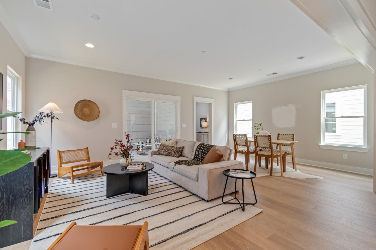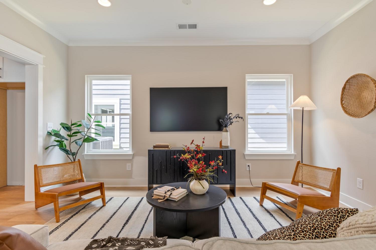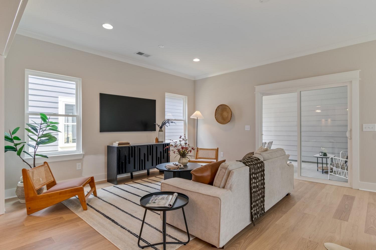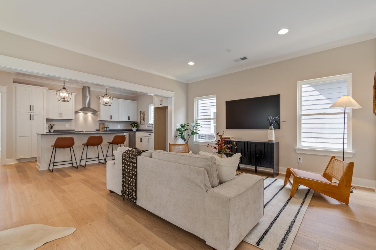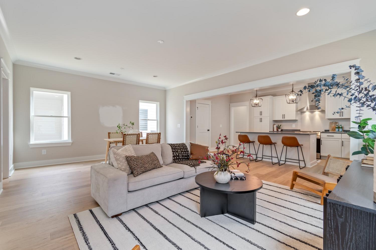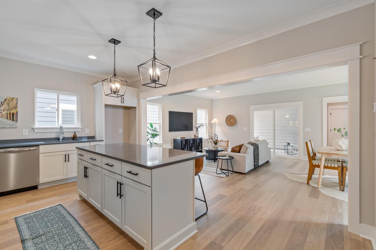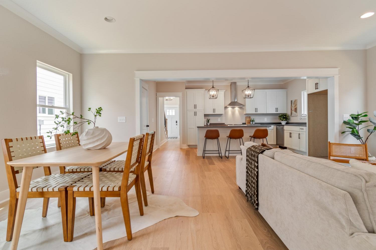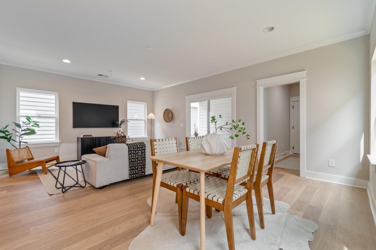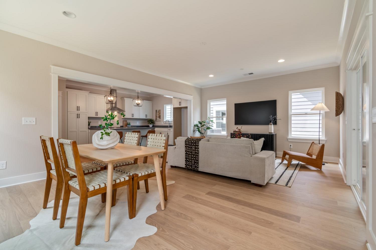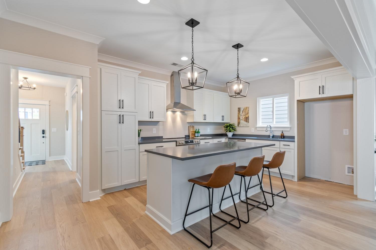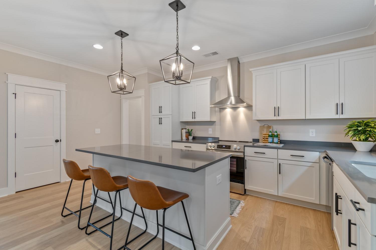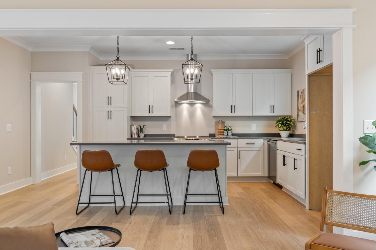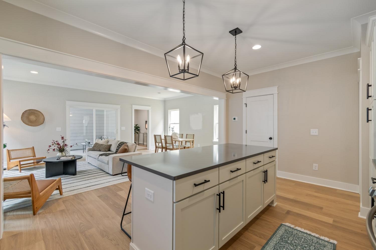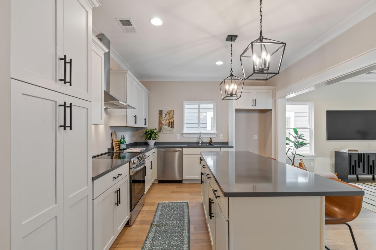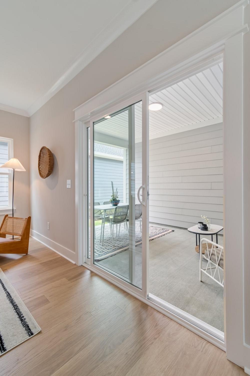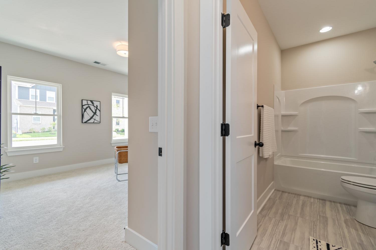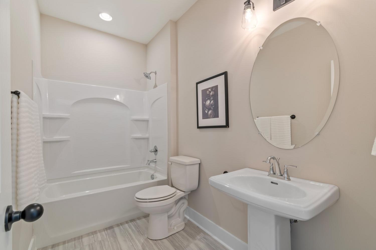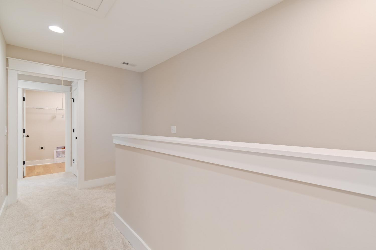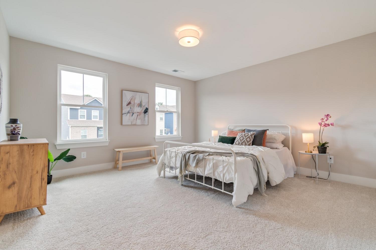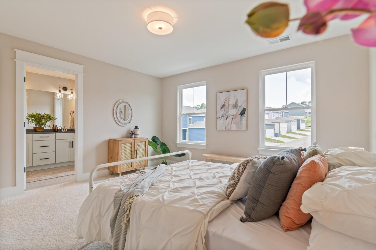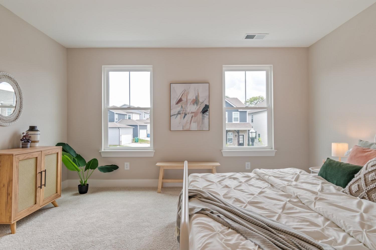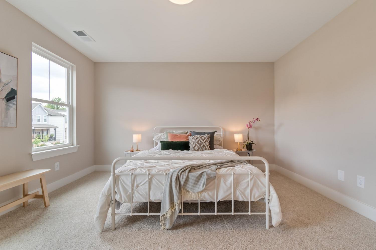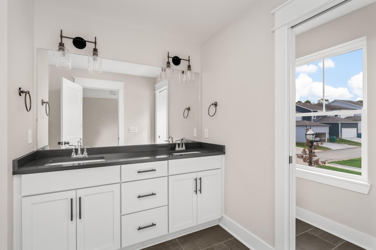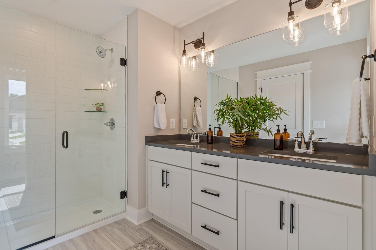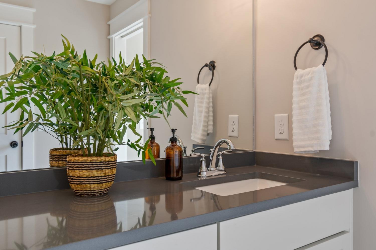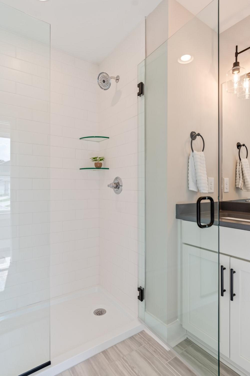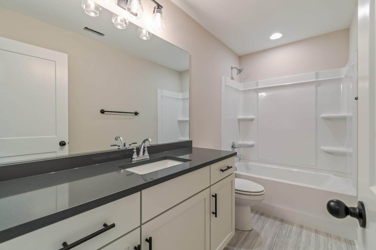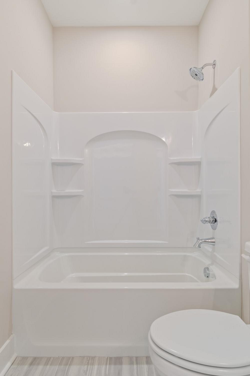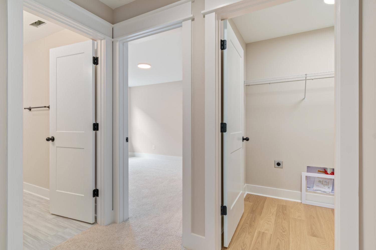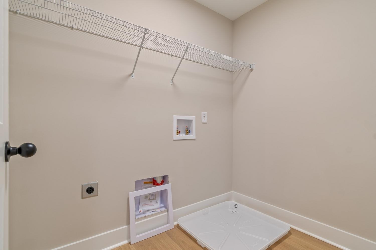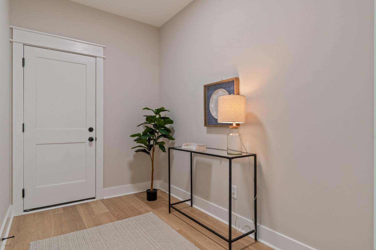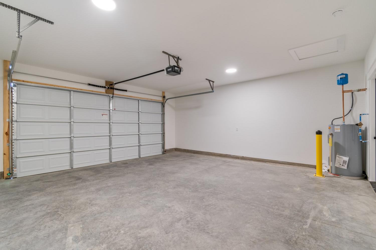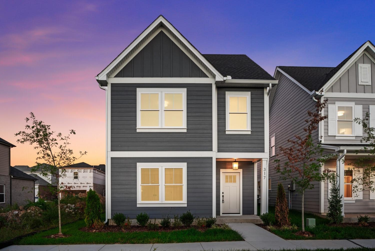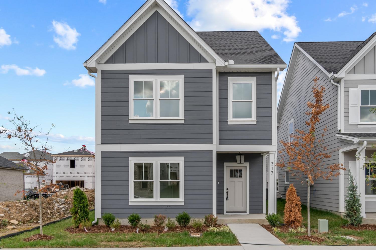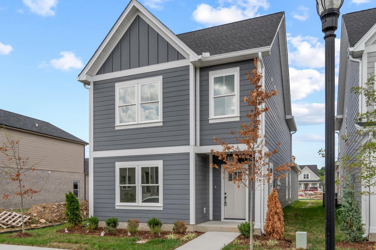 MIDDLE TENNESSEE REAL ESTATE
MIDDLE TENNESSEE REAL ESTATE
317 Delta Way, La Vergne, TN 37086 For Sale
Single Family Residence
- Single Family Residence
- Beds: 4
- Baths: 3
- 2,086 sq ft
Description
Built by Layson Building Co., this home features a fantastic design with a smart, open floor plan. Highlights include a spacious kitchen, a cozy courtyard off the main living area, and a versatile flex room on the main level—perfect for an office or guest suite. Upstairs, you'll find the primary suite along with two additional bedrooms. Ideally situated just minutes from Nolensville, Brentwood, the new Tanger Outlets, and a variety of shops and restaurants at the I-24 exit, this community combines peaceful living with easy access to modern amenities. Exciting developments are on the horizon, including future retail spaces and additional condos at the neighborhood entrance, adding even more value to this already desirable area. Come see for yourself!
Property Details
Status : Active
County : Rutherford County, TN
Property Type : Residential
Area : 2,086 sq. ft.
Year Built : 2024
Exterior Construction : Hardboard Siding,Brick
Floors : Carpet,Wood,Tile
Heat : Central
HOA / Subdivision : Hamlet at Carothers Crossing Ph 2
Listing Provided by : Compass
MLS Status : Active
Listing # : RTC2920895
Schools near 317 Delta Way, La Vergne, TN 37086 :
Rock Springs Elementary, Rock Springs Middle School, Stewarts Creek High School
Additional details
Association Fee : $50.00
Association Fee Frequency : Monthly
Heating : Yes
Parking Features : Garage Door Opener,Garage Faces Rear
Lot Size Area : 0.09 Sq. Ft.
Building Area Total : 2086 Sq. Ft.
Lot Size Acres : 0.09 Acres
Living Area : 2086 Sq. Ft.
Lot Features : Level
Office Phone : 6153836964
Number of Bedrooms : 4
Number of Bathrooms : 3
Full Bathrooms : 3
Possession : Negotiable
Cooling : 1
Garage Spaces : 2
Architectural Style : Cottage
Patio and Porch Features : Porch,Covered,Patio
Levels : Two
Basement : None
Stories : 2
Utilities : Water Available
Parking Space : 2
Sewer : Public Sewer
Location 317 Delta Way, TN 37086
Directions to 317 Delta Way, TN 37086
I 24 to Exit 62 and go south 1 mile to left on Battle Road. Turn left onto Carothers Rd. Turn right on Oasis. Turn right on Sea Breeze and then right on Delta Way.
Ready to Start the Conversation?
We're ready when you are.
 © 2025 Listings courtesy of RealTracs, Inc. as distributed by MLS GRID. IDX information is provided exclusively for consumers' personal non-commercial use and may not be used for any purpose other than to identify prospective properties consumers may be interested in purchasing. The IDX data is deemed reliable but is not guaranteed by MLS GRID and may be subject to an end user license agreement prescribed by the Member Participant's applicable MLS. Based on information submitted to the MLS GRID as of August 21, 2025 10:00 AM CST. All data is obtained from various sources and may not have been verified by broker or MLS GRID. Supplied Open House Information is subject to change without notice. All information should be independently reviewed and verified for accuracy. Properties may or may not be listed by the office/agent presenting the information. Some IDX listings have been excluded from this website.
© 2025 Listings courtesy of RealTracs, Inc. as distributed by MLS GRID. IDX information is provided exclusively for consumers' personal non-commercial use and may not be used for any purpose other than to identify prospective properties consumers may be interested in purchasing. The IDX data is deemed reliable but is not guaranteed by MLS GRID and may be subject to an end user license agreement prescribed by the Member Participant's applicable MLS. Based on information submitted to the MLS GRID as of August 21, 2025 10:00 AM CST. All data is obtained from various sources and may not have been verified by broker or MLS GRID. Supplied Open House Information is subject to change without notice. All information should be independently reviewed and verified for accuracy. Properties may or may not be listed by the office/agent presenting the information. Some IDX listings have been excluded from this website.
