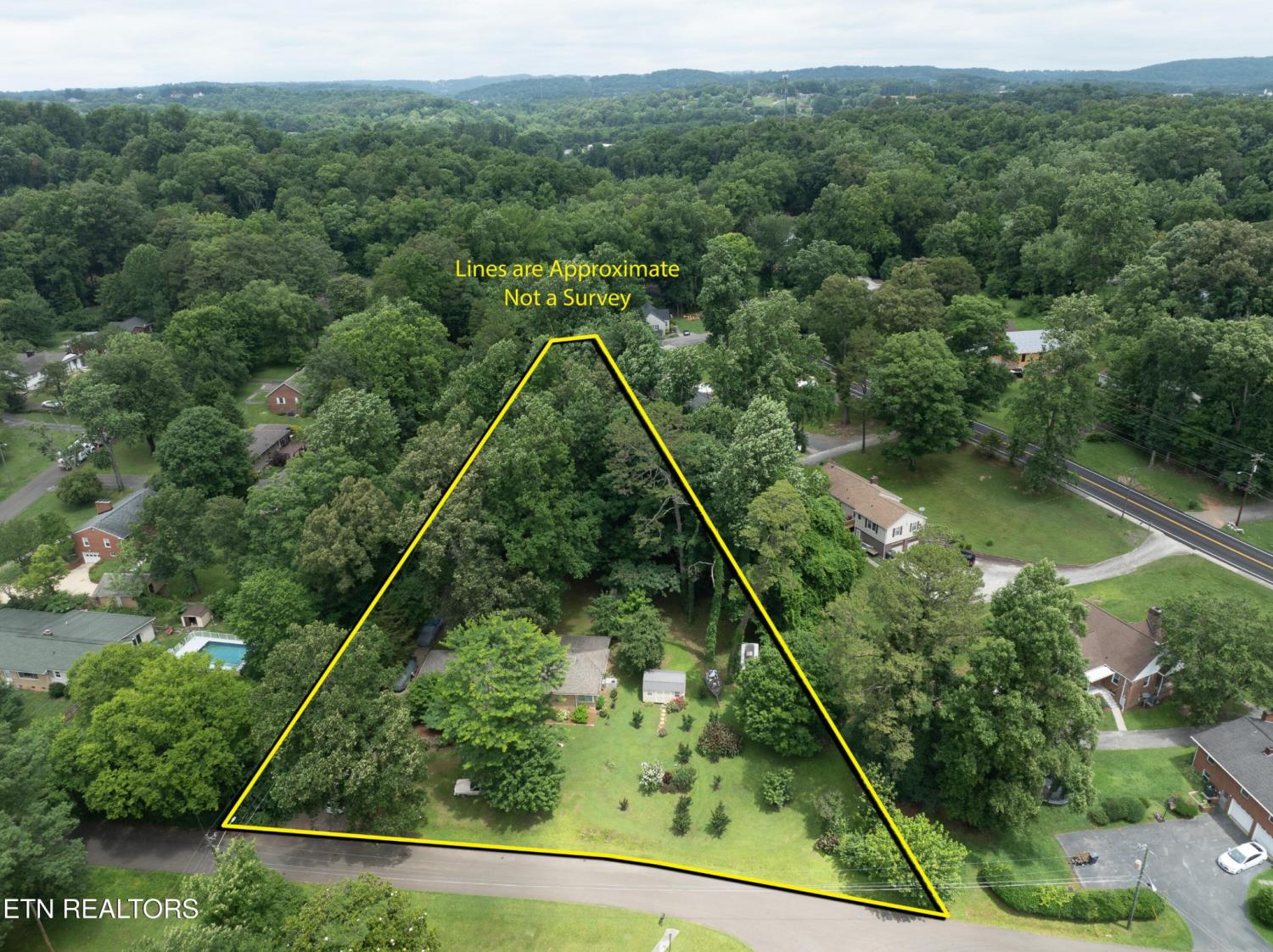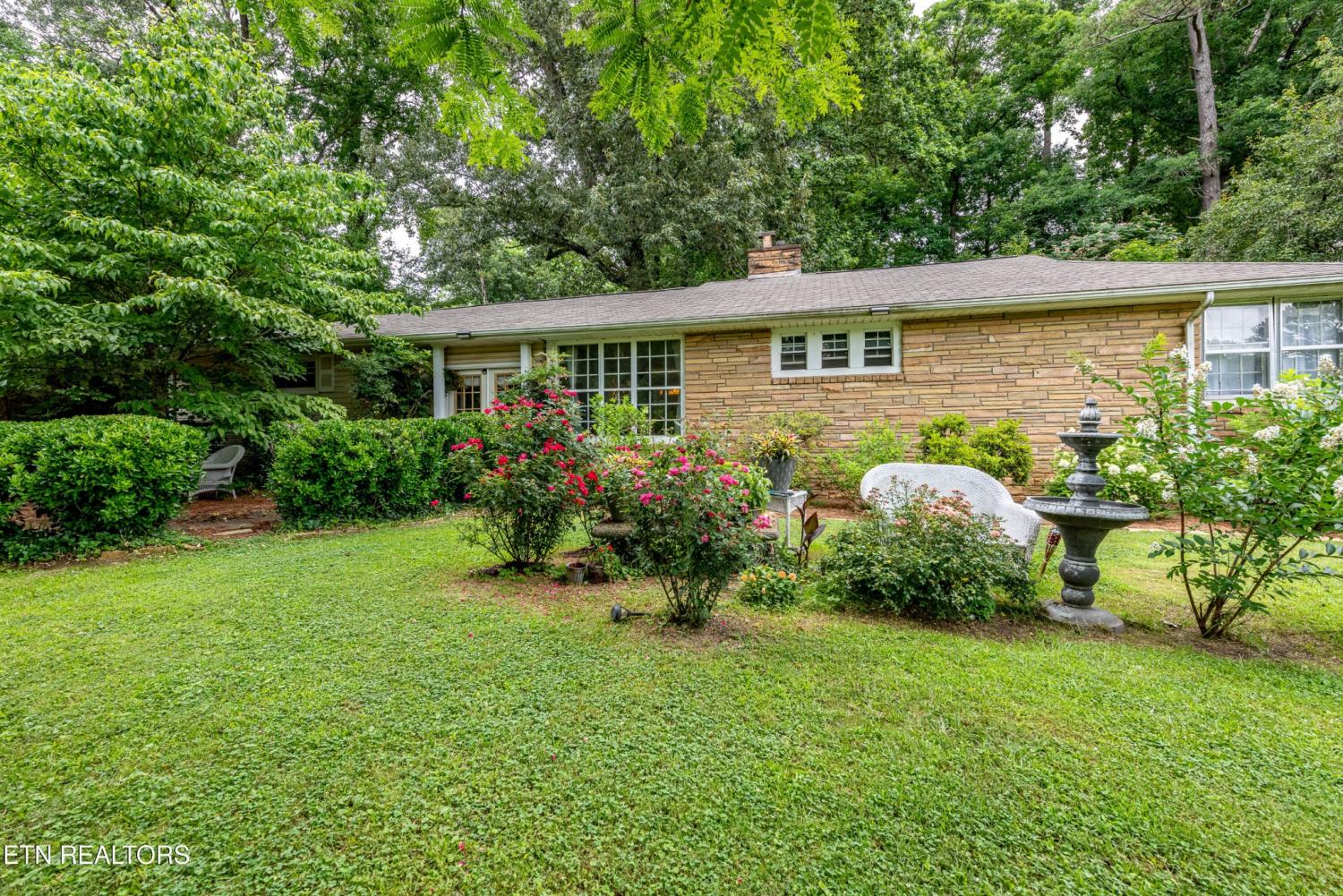 MIDDLE TENNESSEE REAL ESTATE
MIDDLE TENNESSEE REAL ESTATE
5005 Silva Drive, Knoxville, TN 37914 For Sale
Single Family Residence
- Single Family Residence
- Beds: 2
- Baths: 2
- 2,380 sq ft
Description
Spacious Ranch Retreat with Bonus Studio on 1.08 Acres - Minutes from Downtown! Welcome to your own slice of serenity just minutes from the heart of the city! This sprawling 2,380 sq ft ranch home is a rare find, offering an ideal blend of comfort, character, and versatility—perfect for peaceful living or smart investing. Step inside to a warm and welcoming living room where a cozy wood-burning fireplace invites you to relax and unwind. The kitchen is functional and bright, featuring durable porcelain tile flooring, a refrigerator, and a stove—ready for your personal touch. The main home features two generously sized bedrooms, one full bath, and not just one, but two spacious sunrooms! Whether you're enjoying your morning coffee or watching the seasons change, these sun-drenched spaces offer a front-row seat to the beauty of the lush, park-like yard. But the real gem? A separate studio apartment—complete with its own living area, kitchen, and full bath. It's perfect for extended family, out-of-town guests, or rental income opportunities. Nestled on a well-maintained 1.08-acre lot, you'll enjoy the tranquility of a private retreat with the convenience of being just minutes from downtown, the new baseball stadium, shopping, dining, and more. A storage building/She Shed also conveys with the property, adding extra function and charm. Whether you're seeking a versatile multi-use property or an investment opportunity with real potential, this home checks every box. Don't miss out—schedule your private showing today. Opportunity is knocking! Copy and paste for Matterport viewing: https://www.homes.com/property/5005-silva-dr-knoxville-tn/tq4rzsgy6rcec/?dk=z3xgq8mte6nhs&utm_source=sfmc&utm_campaign=Matterport_Now_Live&utm_medium=email&utm_content=cta&tab=2 *Tenn. Comp.R &Regs. 1260-02.37 A licensee preparing an offer to buy shall provide in the offer and make the buyer aware that, for a fee, a septic system inspection letter is available through
Property Details
Status : Active
County : Knox County, TN
Property Type : Residential
Area : 2,380 sq. ft.
Year Built : 1951
Schools near 5005 Silva Drive, Knoxville, TN 37914 :
Sunnyview Primary, Holston Middle School, Austin East High/Magnet
Additional details
Heating : Yes
Parking Features : Attached
Lot Size Area : 1.08 Sq. Ft.
Building Area Total : 2380 Sq. Ft.
Lot Size Acres : 1.08 Acres
Lot Size Dimensions : 230m x 345m x irr
Living Area : 2380 Sq. Ft.
Lot Features : Private,Wooded,Other,Level,Rolling Slope
Office Phone : 8659770770
Number of Bedrooms : No
Number of Bathrooms : 2
Full Bathrooms : 2
Possession : Close Of Escrow
Cooling : 1
Garage Spaces : 1
Architectural Style : Traditional
Patio and Porch Features : Patio,Porch,Covered
Levels : One
Stories : 1
Utilities : Electricity Available,Natural Gas Available,Water Available
Parking Space : 1
Sewer : Public Sewer
Location 5005 Silva Drive, TN 37914
Directions to 5005 Silva Drive, TN 37914
I40 to I275 merge onto I640 at exit 3 going toward Asheville. Take exit 394 turn right then take right onto N Chilhowee Dr then first left onto Silva Dr. Sign will be in the yard.
Ready to Start the Conversation?
We're ready when you are.
 © 2025 Listings courtesy of RealTracs, Inc. as distributed by MLS GRID. IDX information is provided exclusively for consumers' personal non-commercial use and may not be used for any purpose other than to identify prospective properties consumers may be interested in purchasing. The IDX data is deemed reliable but is not guaranteed by MLS GRID and may be subject to an end user license agreement prescribed by the Member Participant's applicable MLS. Based on information submitted to the MLS GRID as of September 7, 2025 10:00 AM CST. All data is obtained from various sources and may not have been verified by broker or MLS GRID. Supplied Open House Information is subject to change without notice. All information should be independently reviewed and verified for accuracy. Properties may or may not be listed by the office/agent presenting the information. Some IDX listings have been excluded from this website.
© 2025 Listings courtesy of RealTracs, Inc. as distributed by MLS GRID. IDX information is provided exclusively for consumers' personal non-commercial use and may not be used for any purpose other than to identify prospective properties consumers may be interested in purchasing. The IDX data is deemed reliable but is not guaranteed by MLS GRID and may be subject to an end user license agreement prescribed by the Member Participant's applicable MLS. Based on information submitted to the MLS GRID as of September 7, 2025 10:00 AM CST. All data is obtained from various sources and may not have been verified by broker or MLS GRID. Supplied Open House Information is subject to change without notice. All information should be independently reviewed and verified for accuracy. Properties may or may not be listed by the office/agent presenting the information. Some IDX listings have been excluded from this website.


















