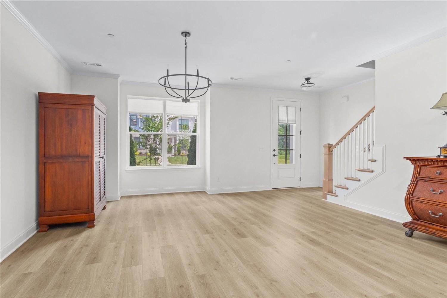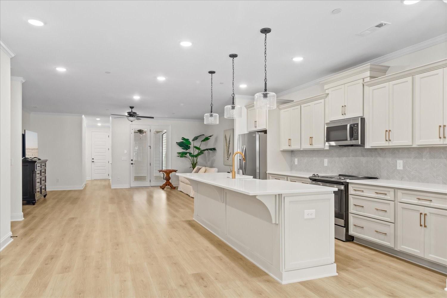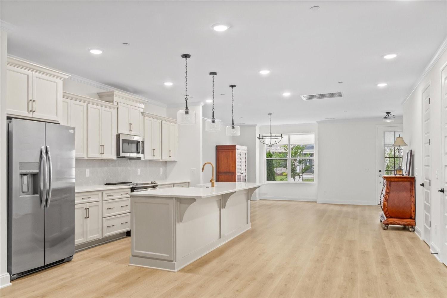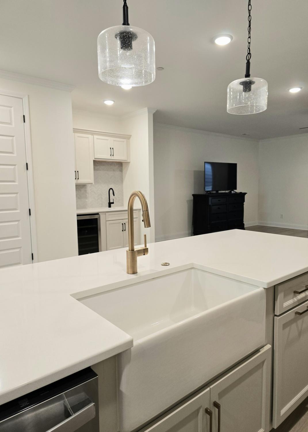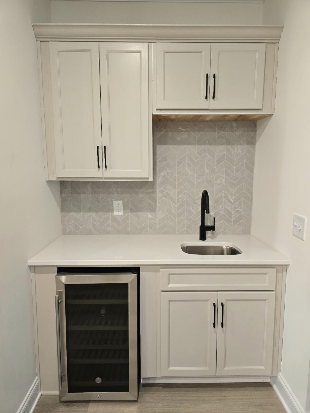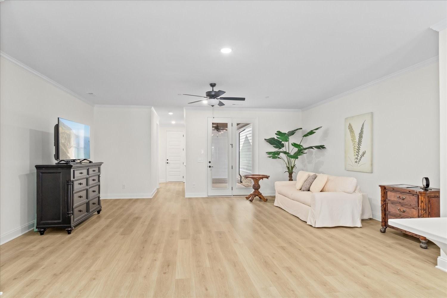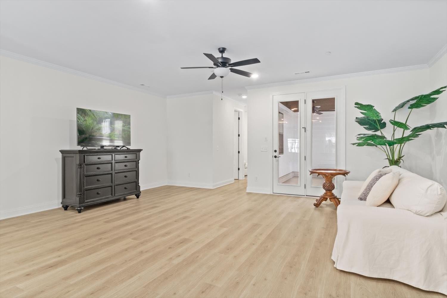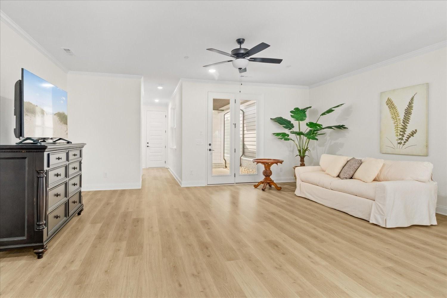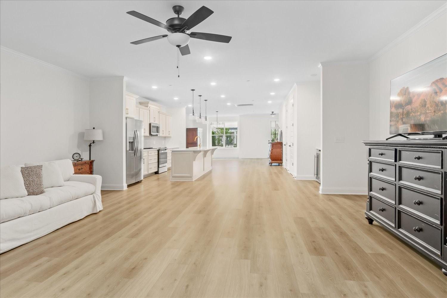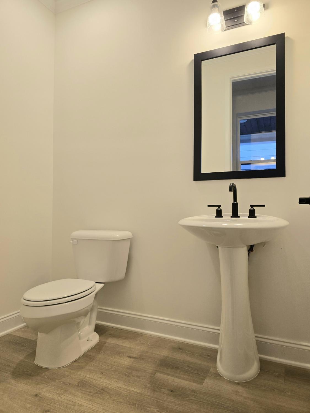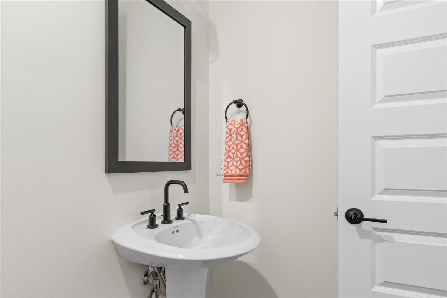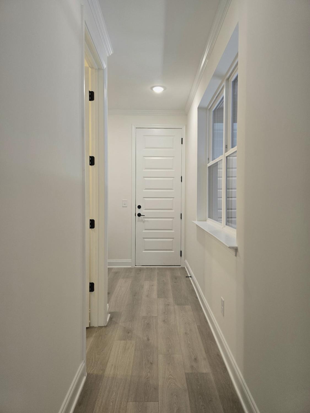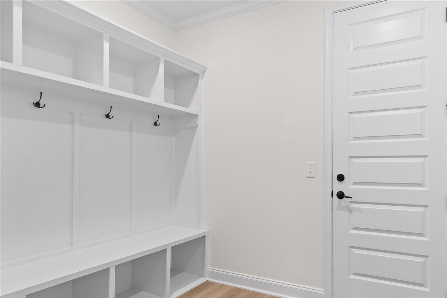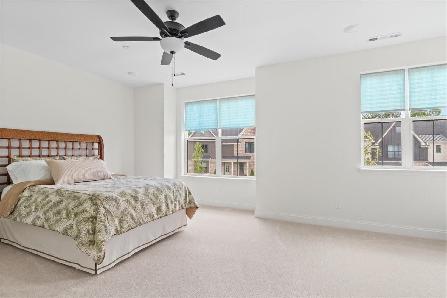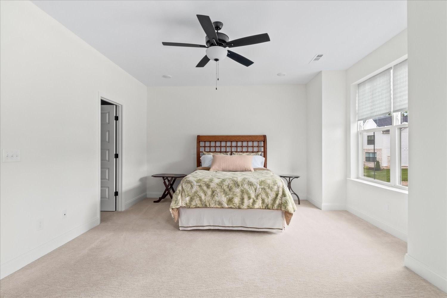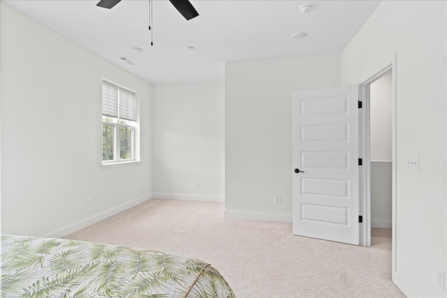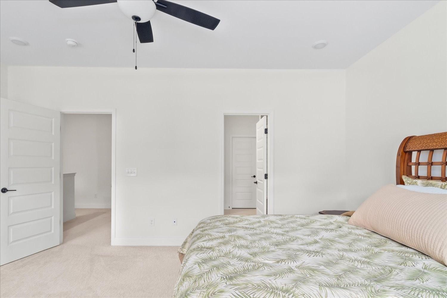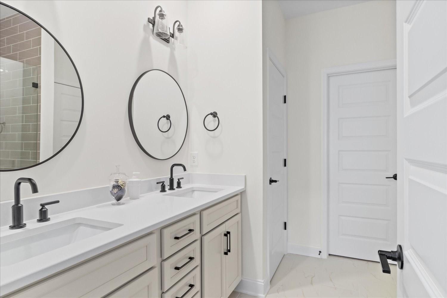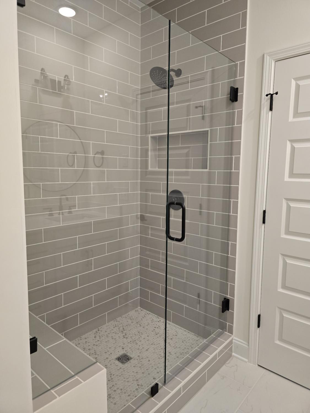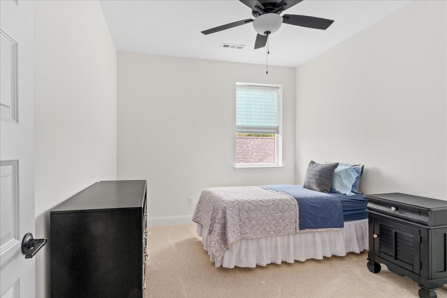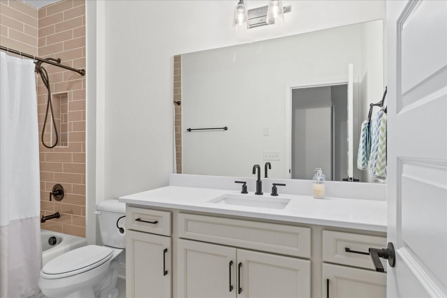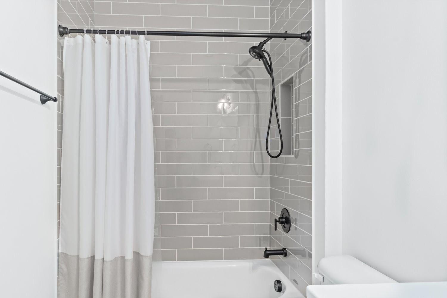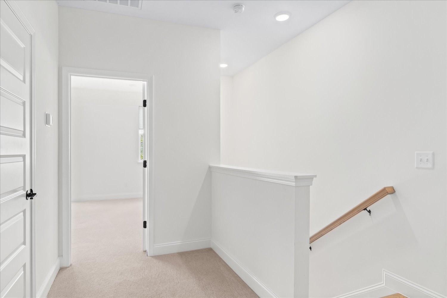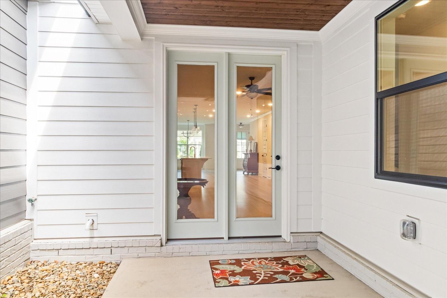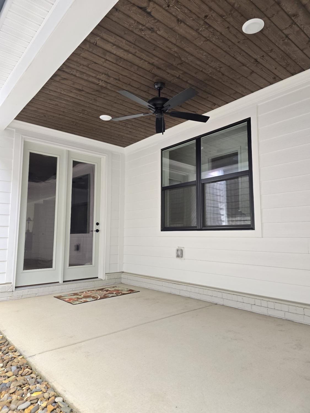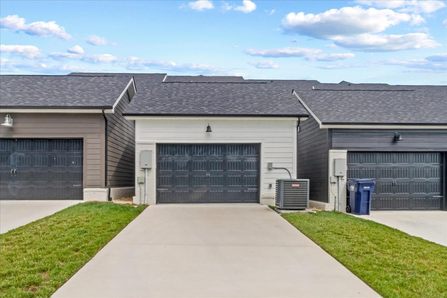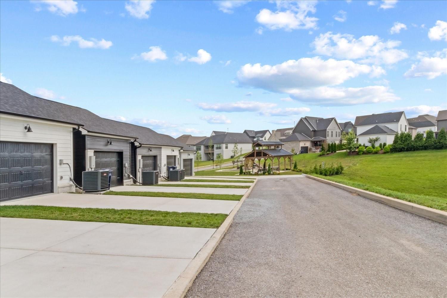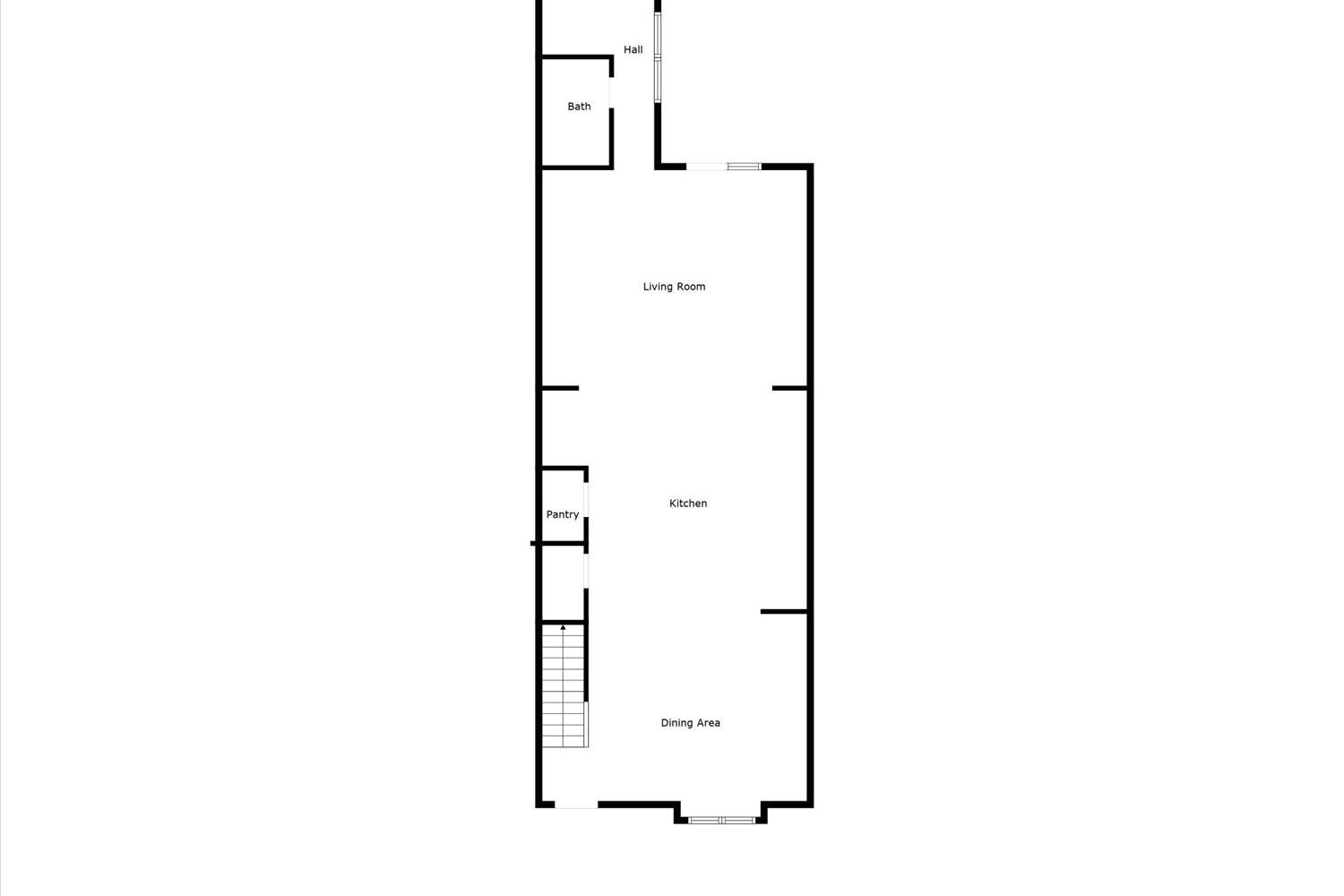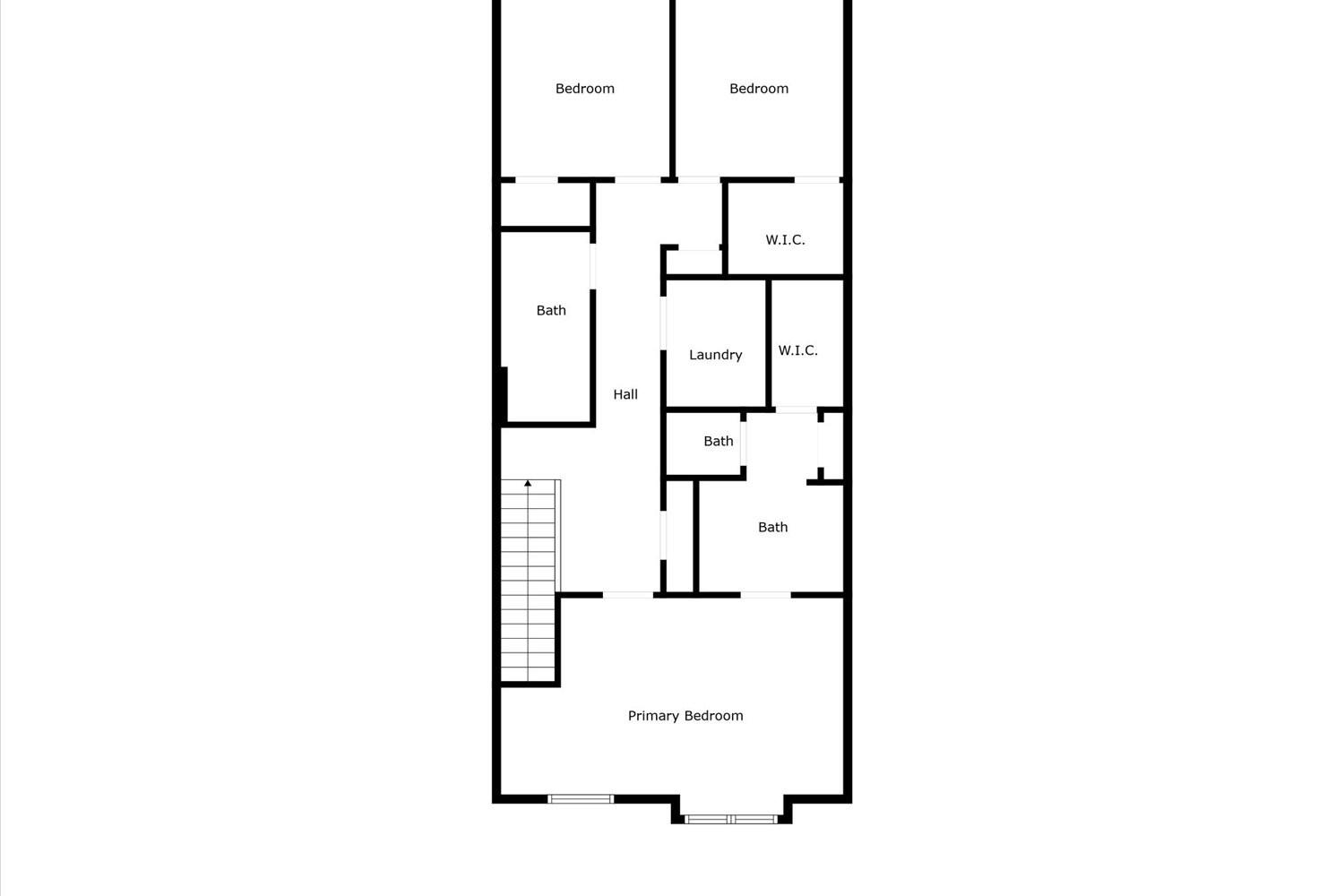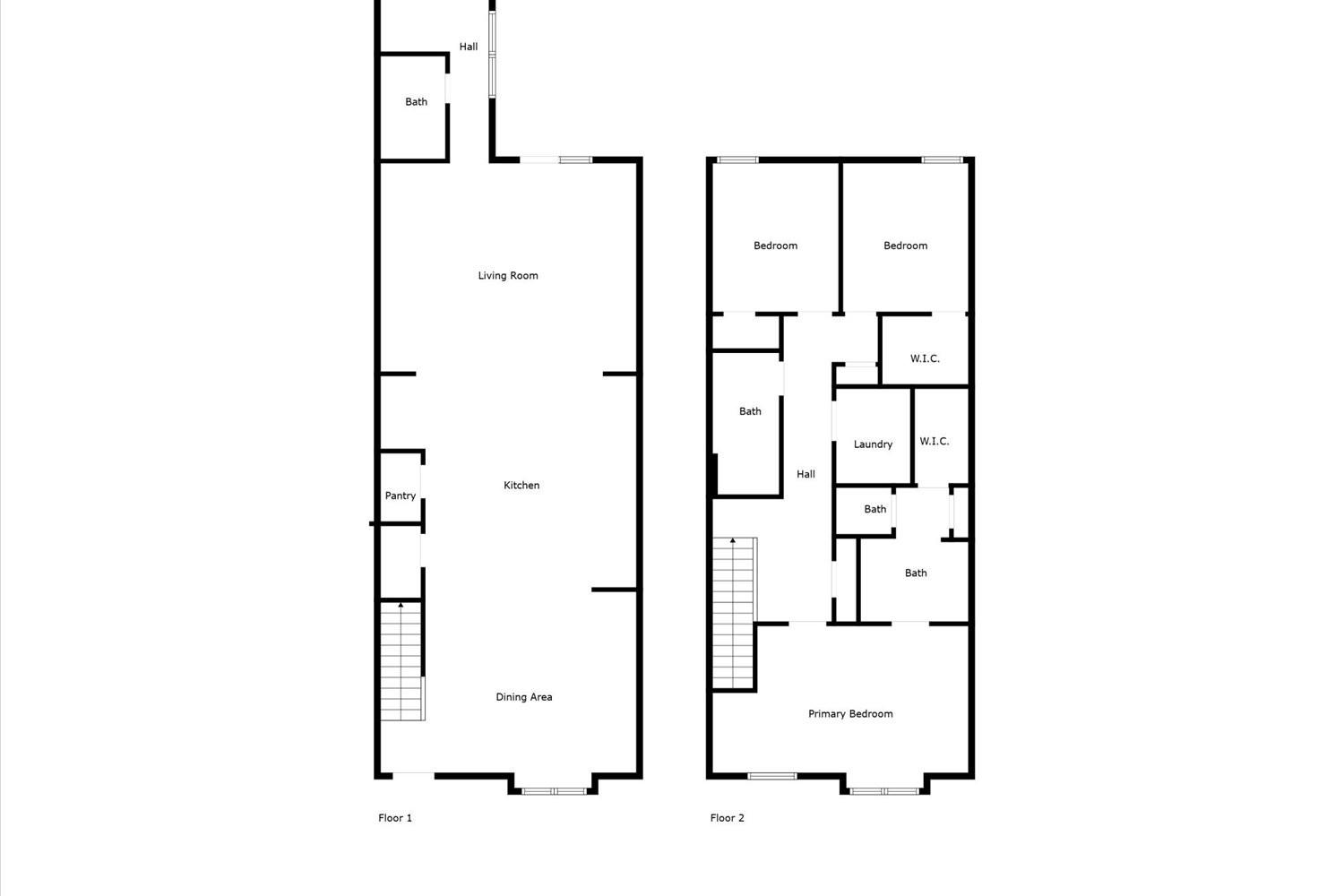 MIDDLE TENNESSEE REAL ESTATE
MIDDLE TENNESSEE REAL ESTATE
2721 Bramblewood Ln, Thompsons Station, TN 37179 For Sale
Townhouse
- Townhouse
- Beds: 3
- Baths: 3
- 2,330 sq ft
Description
Set in the rolling country side of the popular community of Canterbury, this like new 2024 townhouse offers a modern farmhouse esthetic with a spacious, open, light filled floorplan. The fabulous kitchen is a chef's delight with quartz countertops, a 10 foot kitchen island, tiled backsplash, designer fixtures, and as an added bonus, an adjacent wet bar with beverage fridge! The dinning room is big enough for a family size table and hutch. The living room could easily accommodate two seating areas, and the private covered patio offers yet another. A half bath and generous built-in drop zone complete the first floor. Upstairs you will find a very spacious master bedroom and a gorgeous master bath, with quartz counters, designer fixtures, a tiled shower with frameless glass, separate toilet room and the walk in closet. Also upstairs there are two additional bedrooms with walk-in closets another designer bathroom with tiled tub/shower combo. A tiled laundry room completes the upstairs. A generous 1.5 car garage with attic storage, is accessed from the rear alley. The community HOA includes all lawn maintenance, two pools, playgrounds, sidewalks and more. BUYER AND/OR BUYERS AGENT TO VERIFY ALL INFO - INFO NOT VERIFIED BY LISTING AGENT. LIMITED SERVICE LISTING - CONTACT SELLER DIRECTLY FOR ALL SHOWINGS/INQUIRIES. SELLER TO BE MAIN POINT OF CONTACT.
Property Details
Status : Active Under Contract
Address : 2721 Bramblewood Ln Thompsons Station TN 37179
County : Williamson County, TN
Property Type : Residential
Area : 2,330 sq. ft.
Year Built : 2023
Exterior Construction : Fiber Cement,Brick
Floors : Carpet,Laminate,Tile
Heat : Central
HOA / Subdivision : Fields Of Canterbury Sec14
Listing Provided by : Community Realty Services, Inc.
MLS Status : Under Contract - Showing
Listing # : RTC2921201
Schools near 2721 Bramblewood Ln, Thompsons Station, TN 37179 :
Thompson's Station Elementary School, Thompson's Station Middle School, Independence High School
Additional details
Association Fee : $285.00
Association Fee Frequency : Monthly
Heating : Yes
Parking Features : Attached
Lot Size Area : 0.07 Sq. Ft.
Building Area Total : 2330 Sq. Ft.
Lot Size Acres : 0.07 Acres
Lot Size Dimensions : 21 X 146
Living Area : 2330 Sq. Ft.
Lot Features : Level
Common Interest : Condominium
Property Attached : Yes
Office Phone : 6153302876
Number of Bedrooms : 3
Number of Bathrooms : 3
Full Bathrooms : 2
Half Bathrooms : 1
Possession : Negotiable
Cooling : 1
Garage Spaces : 1
Patio and Porch Features : Patio,Covered
Levels : One
Basement : None
Stories : 2
Utilities : Electricity Available,Water Available
Parking Space : 1
Sewer : Public Sewer
Location 2721 Bramblewood Ln, TN 37179
Directions to 2721 Bramblewood Ln, TN 37179
From Nashville take I65S. Merge onto I840 West and continue for 20 miles. Take Exit 59B toward Highway 31S and turn left onto HWY31S. Continue for a few miles then left on Critz Ln., Left onto Lioncrest Ln., Right on Bramblewood Ln.
Ready to Start the Conversation?
We're ready when you are.
 © 2026 Listings courtesy of RealTracs, Inc. as distributed by MLS GRID. IDX information is provided exclusively for consumers' personal non-commercial use and may not be used for any purpose other than to identify prospective properties consumers may be interested in purchasing. The IDX data is deemed reliable but is not guaranteed by MLS GRID and may be subject to an end user license agreement prescribed by the Member Participant's applicable MLS. Based on information submitted to the MLS GRID as of February 8, 2026 10:00 AM CST. All data is obtained from various sources and may not have been verified by broker or MLS GRID. Supplied Open House Information is subject to change without notice. All information should be independently reviewed and verified for accuracy. Properties may or may not be listed by the office/agent presenting the information. Some IDX listings have been excluded from this website.
© 2026 Listings courtesy of RealTracs, Inc. as distributed by MLS GRID. IDX information is provided exclusively for consumers' personal non-commercial use and may not be used for any purpose other than to identify prospective properties consumers may be interested in purchasing. The IDX data is deemed reliable but is not guaranteed by MLS GRID and may be subject to an end user license agreement prescribed by the Member Participant's applicable MLS. Based on information submitted to the MLS GRID as of February 8, 2026 10:00 AM CST. All data is obtained from various sources and may not have been verified by broker or MLS GRID. Supplied Open House Information is subject to change without notice. All information should be independently reviewed and verified for accuracy. Properties may or may not be listed by the office/agent presenting the information. Some IDX listings have been excluded from this website.

