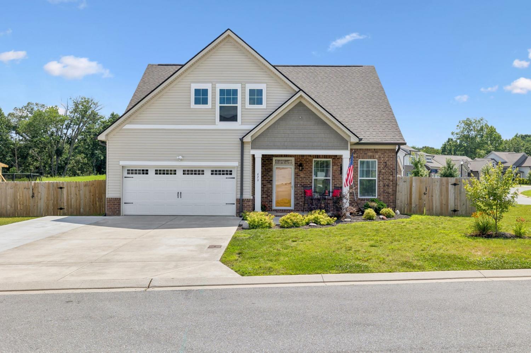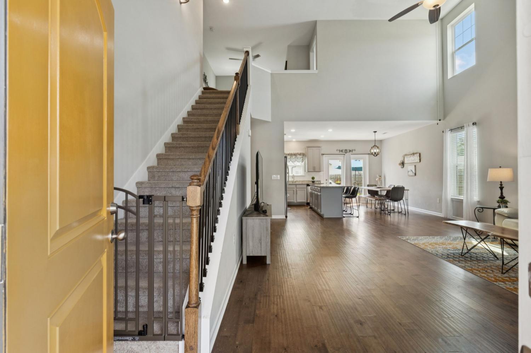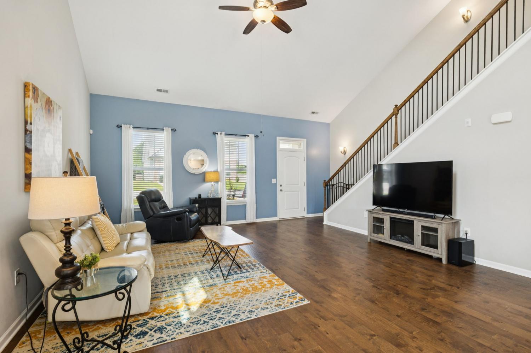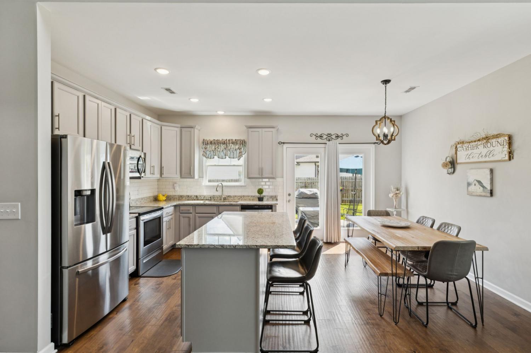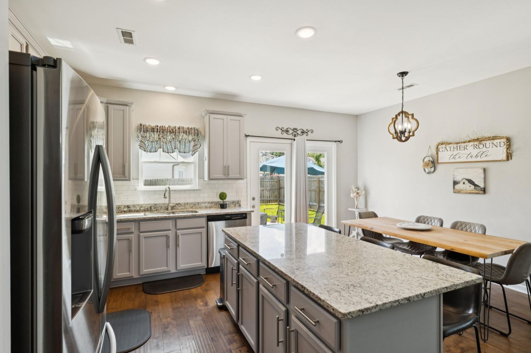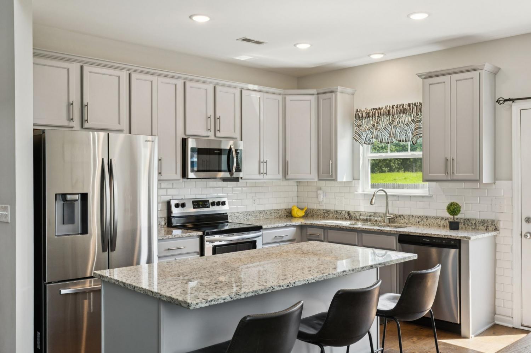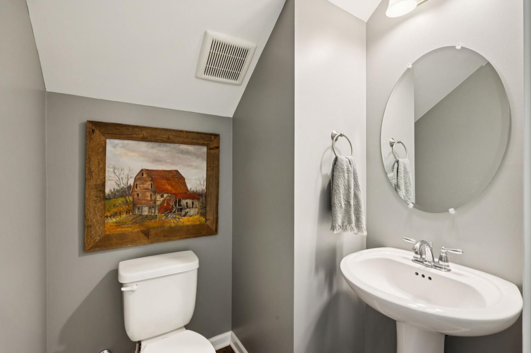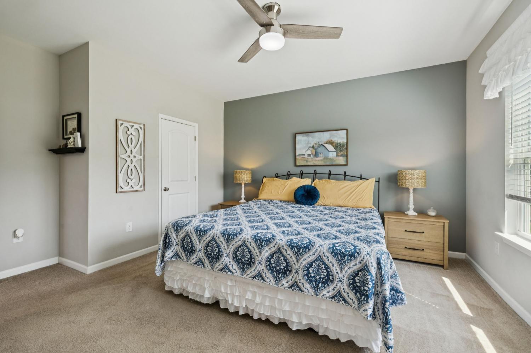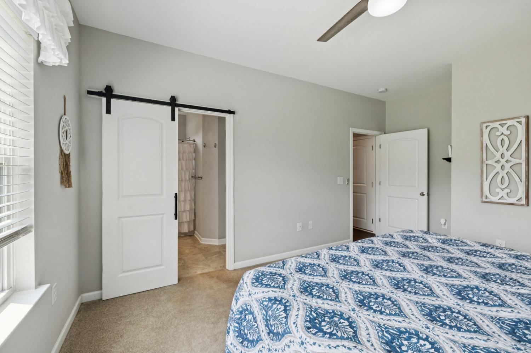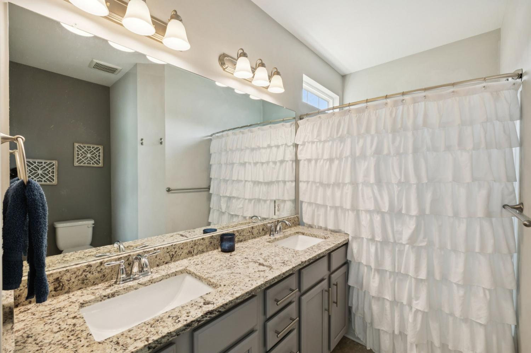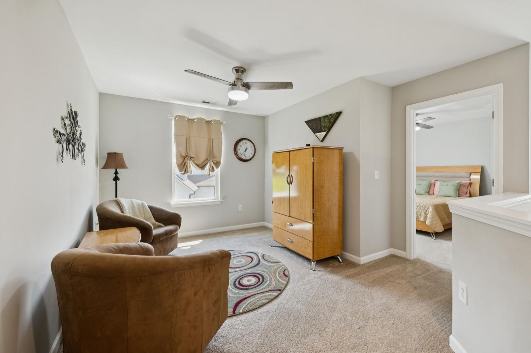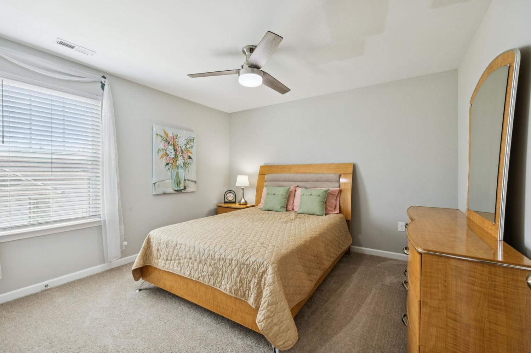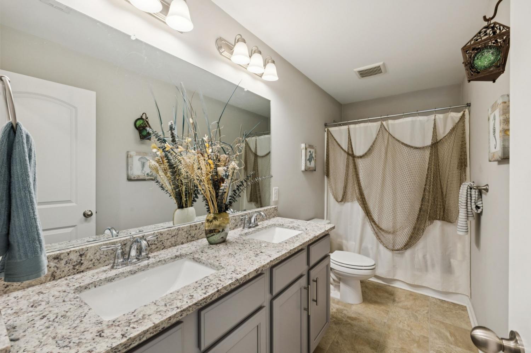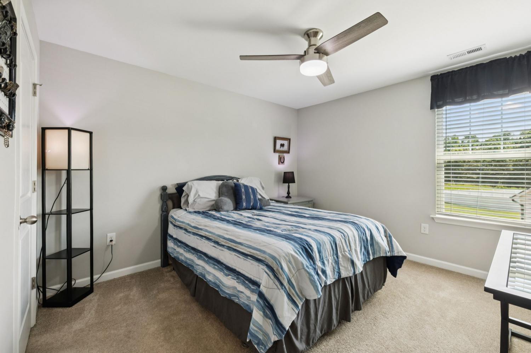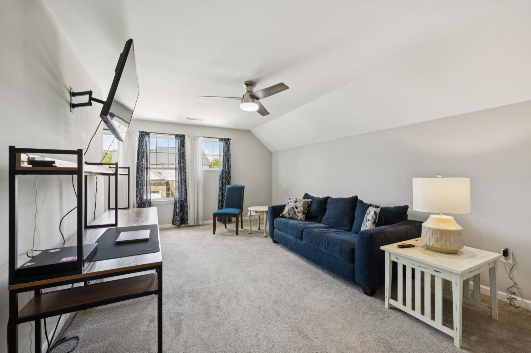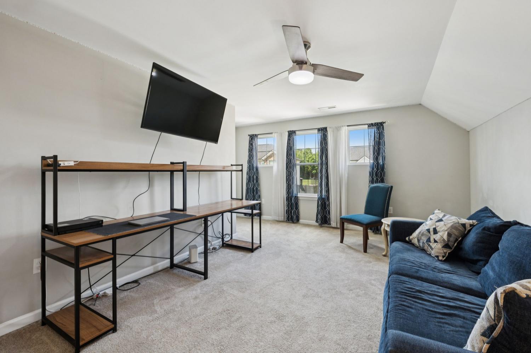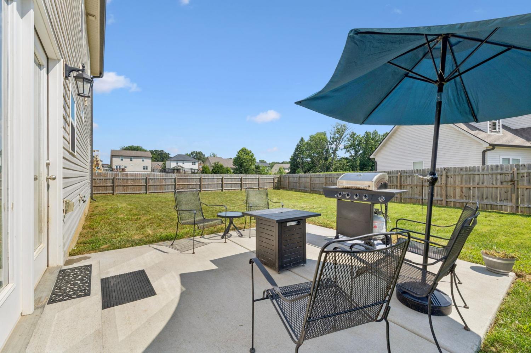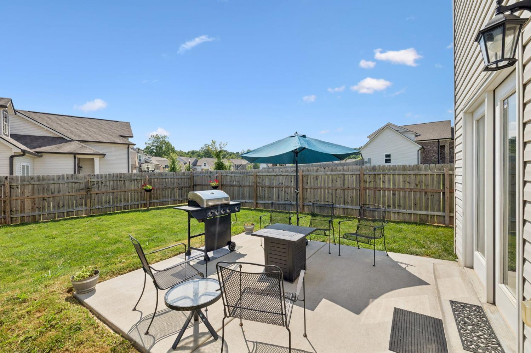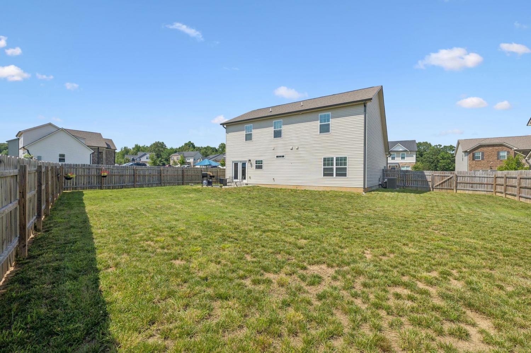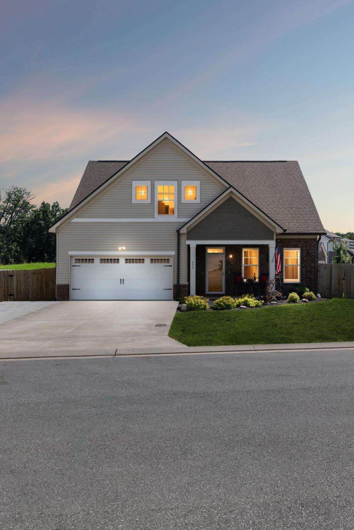 MIDDLE TENNESSEE REAL ESTATE
MIDDLE TENNESSEE REAL ESTATE
629 Whirlaway Dr, Burns, TN 37029 For Sale
Single Family Residence
- Single Family Residence
- Beds: 4
- Baths: 3
- 2,112 sq ft
Description
Welcome to Your Corner of Comfort & Style! Nestled on a desirable corner lot, this stunning home—less than 5 years old—offers the perfect blend of modern convenience, timeless charm, and a vibrant community lifestyle. With a spacious, fenced backyard and thoughtful layout, there's room to live, relax, and entertain with ease. Enjoy the benefits of an extended driveway, perfect for extra parking, guests, or multi-car households. Step inside to soaring ceilings in the living room, where natural light pours in and the open-concept design connects seamlessly to the kitchen and dining area—perfect for gatherings big or small. The kitchen is a true hub of the home, featuring sleek finishes, ample storage, and a welcoming vibe. The Primary Suite is conveniently located on the main floor, offering privacy and a peaceful retreat, while three additional bedrooms and a versatile bonus space await upstairs—ideal for a home office, playroom, or cozy movie nights. Located in a sought-after neighborhood with access to clubhouse and sparkling community pool, you'll enjoy amenities that make every day feel like a getaway. Whether you're cooling off in the summer sun or gathering with neighbors, this community offers more than just a home—it offers a lifestyle. Don’t miss your chance to own this beautiful, move-in-ready home in a thriving, amenity-rich neighborhood! Ask about the 2.25% ASSUMABLE FHA loan
Property Details
Status : Active
Source : RealTracs, Inc.
County : Dickson County, TN
Property Type : Residential
Area : 2,112 sq. ft.
Year Built : 2020
Exterior Construction : Masonite
Floors : Carpet,Wood
Heat : Central
HOA / Subdivision : Wyburn Downs Phase Three
Listing Provided by : simpliHOM
MLS Status : Active
Listing # : RTC2921334
Schools near 629 Whirlaway Dr, Burns, TN 37029 :
Stuart Burns Elementary, Burns Middle School, Dickson County High School
Additional details
Association Fee : $45.00
Association Fee Frequency : Monthly
Assocation Fee 2 : $300.00
Association Fee 2 Frequency : One Time
Heating : Yes
Parking Features : Garage Faces Front,Concrete,Driveway
Lot Size Area : 0.23 Sq. Ft.
Building Area Total : 2112 Sq. Ft.
Lot Size Acres : 0.23 Acres
Lot Size Dimensions : 94.78 X 124 IRR
Living Area : 2112 Sq. Ft.
Office Phone : 8558569466
Number of Bedrooms : 4
Number of Bathrooms : 3
Full Bathrooms : 2
Half Bathrooms : 1
Possession : Close Of Escrow
Cooling : 1
Garage Spaces : 2
Architectural Style : Contemporary
Patio and Porch Features : Porch,Covered,Patio
Levels : Two
Basement : Crawl Space
Stories : 2
Utilities : Water Available,Cable Connected
Parking Space : 2
Sewer : Public Sewer
Location 629 Whirlaway Dr, TN 37029
Directions to 629 Whirlaway Dr, TN 37029
Take exit 172 onto SR-46. Turn right onto SR-46. Turn right onto Alexander Dr. Turn left onto Wyburn Pl. Turn left onto Whirlaway Dr. House is on the left.
Ready to Start the Conversation?
We're ready when you are.
 © 2025 Listings courtesy of RealTracs, Inc. as distributed by MLS GRID. IDX information is provided exclusively for consumers' personal non-commercial use and may not be used for any purpose other than to identify prospective properties consumers may be interested in purchasing. The IDX data is deemed reliable but is not guaranteed by MLS GRID and may be subject to an end user license agreement prescribed by the Member Participant's applicable MLS. Based on information submitted to the MLS GRID as of July 26, 2025 10:00 AM CST. All data is obtained from various sources and may not have been verified by broker or MLS GRID. Supplied Open House Information is subject to change without notice. All information should be independently reviewed and verified for accuracy. Properties may or may not be listed by the office/agent presenting the information. Some IDX listings have been excluded from this website.
© 2025 Listings courtesy of RealTracs, Inc. as distributed by MLS GRID. IDX information is provided exclusively for consumers' personal non-commercial use and may not be used for any purpose other than to identify prospective properties consumers may be interested in purchasing. The IDX data is deemed reliable but is not guaranteed by MLS GRID and may be subject to an end user license agreement prescribed by the Member Participant's applicable MLS. Based on information submitted to the MLS GRID as of July 26, 2025 10:00 AM CST. All data is obtained from various sources and may not have been verified by broker or MLS GRID. Supplied Open House Information is subject to change without notice. All information should be independently reviewed and verified for accuracy. Properties may or may not be listed by the office/agent presenting the information. Some IDX listings have been excluded from this website.
