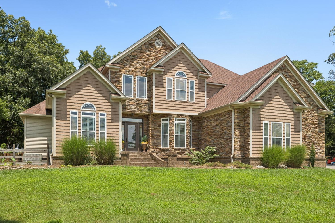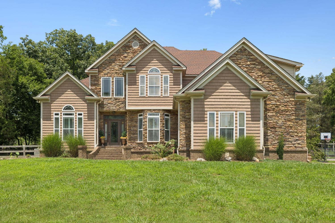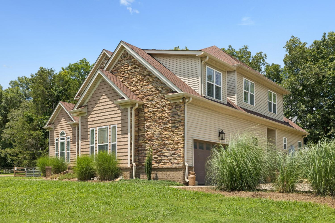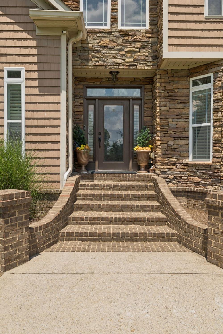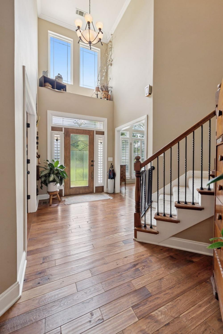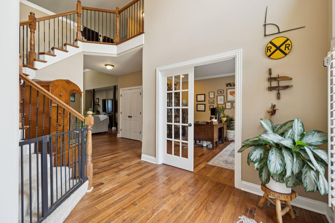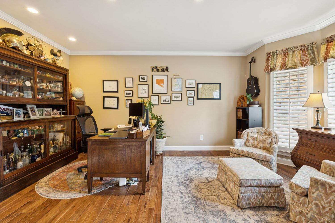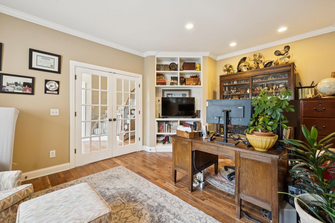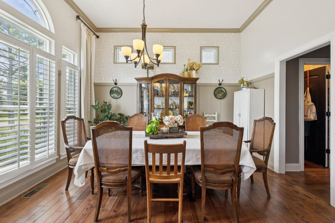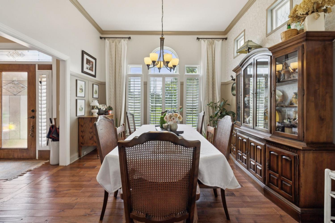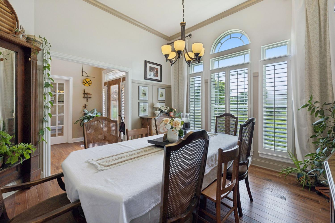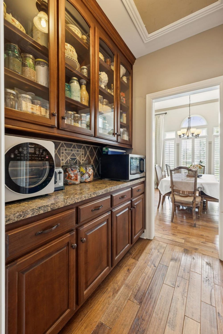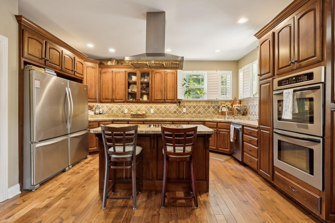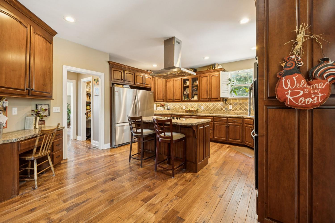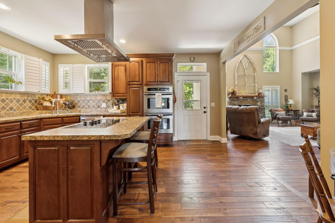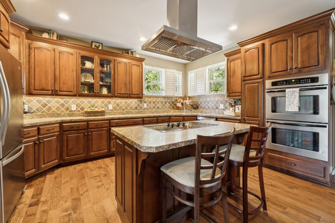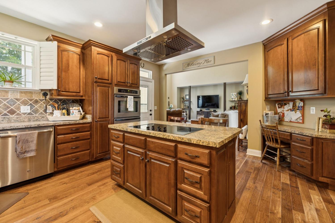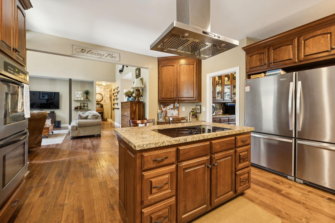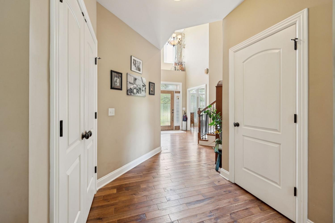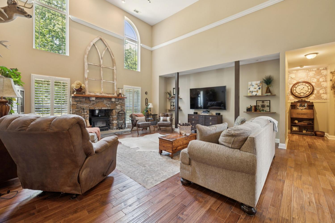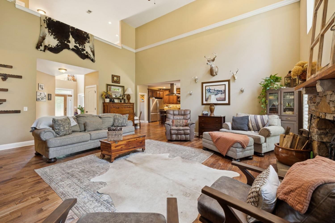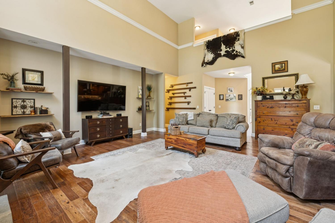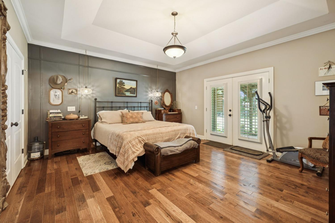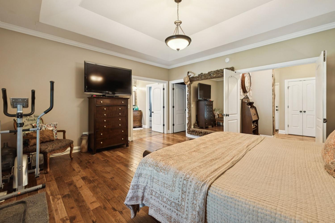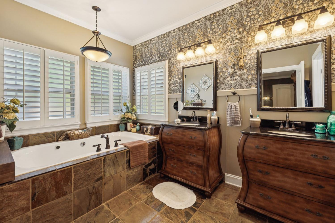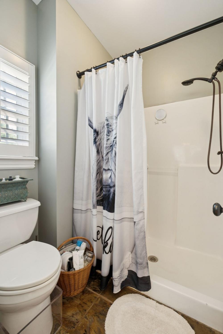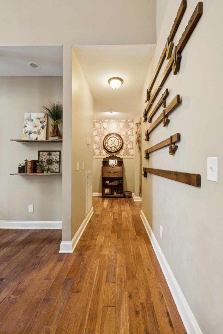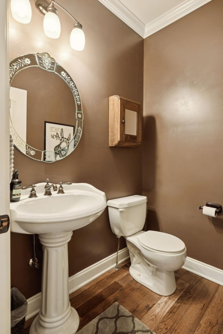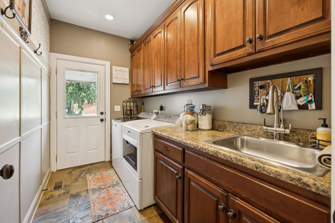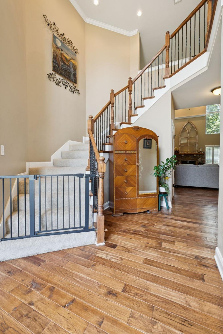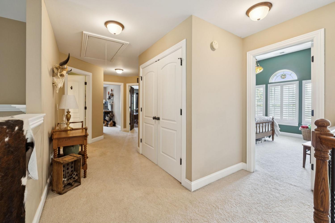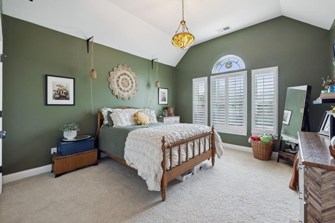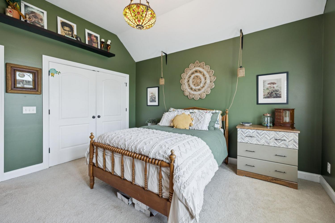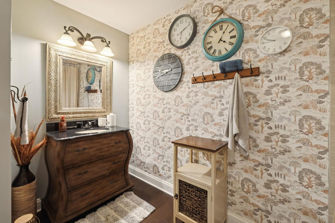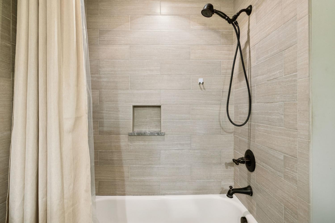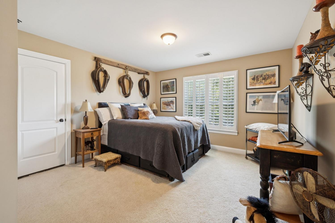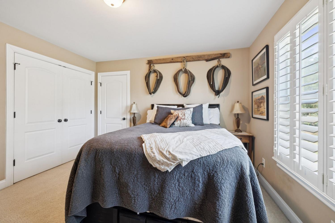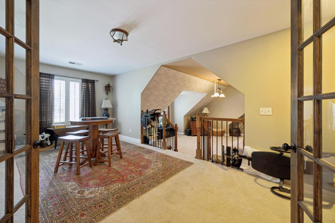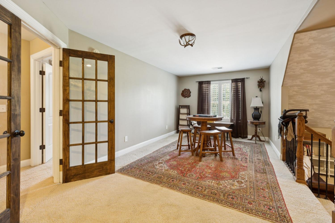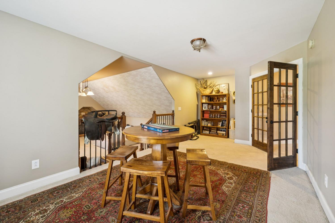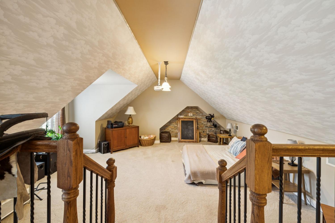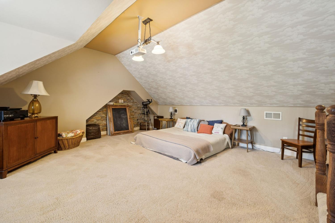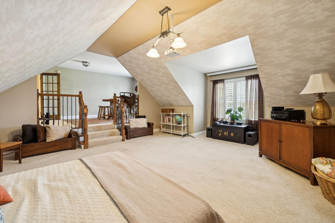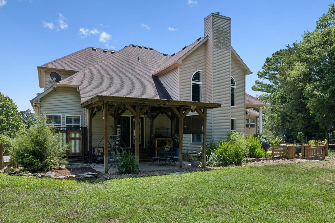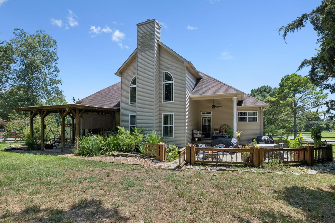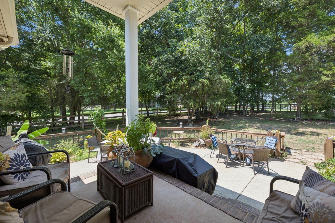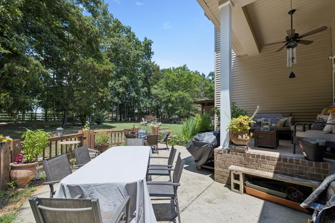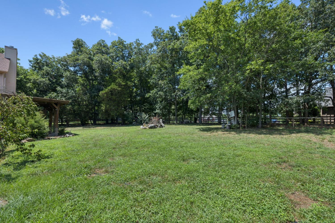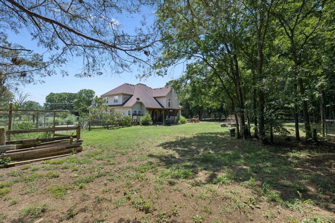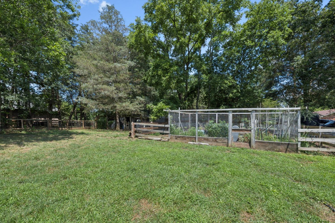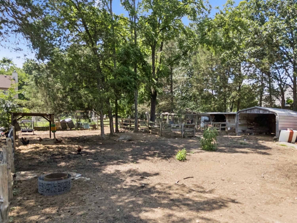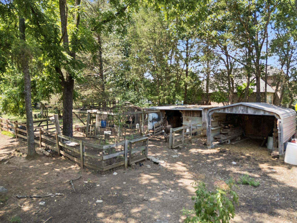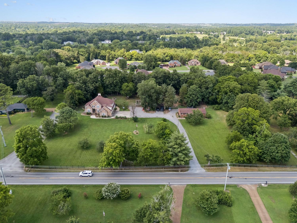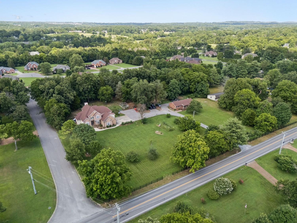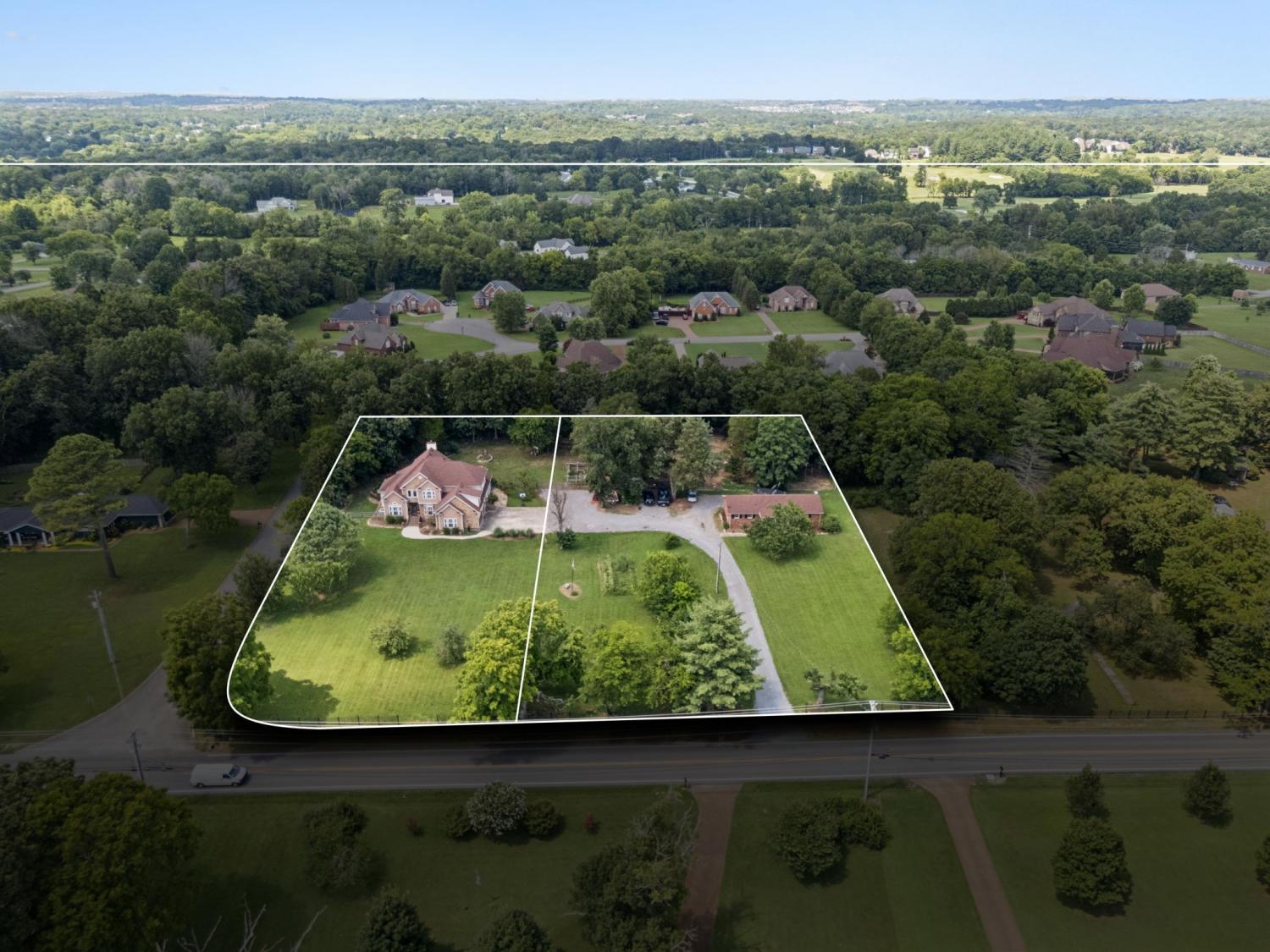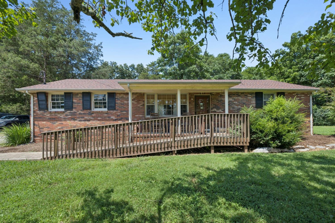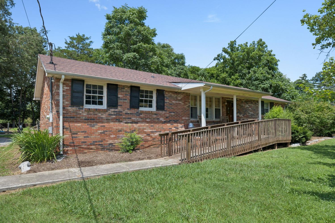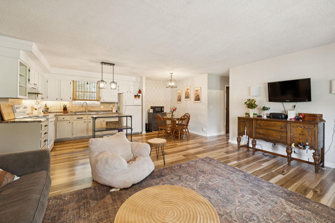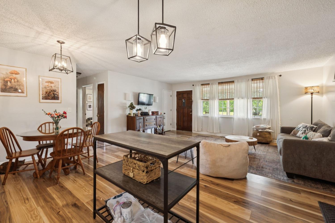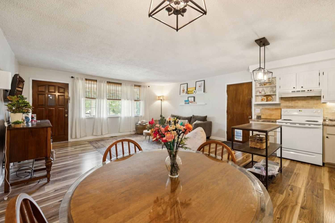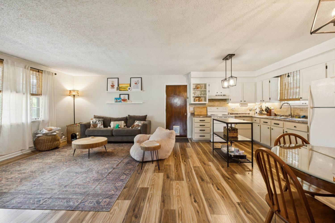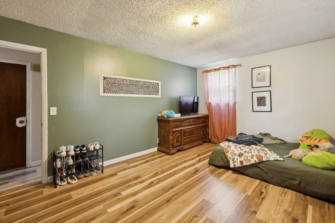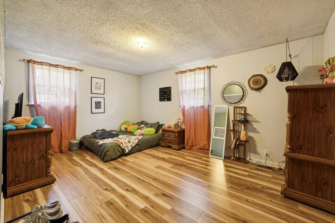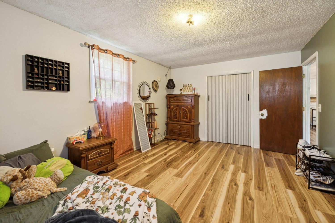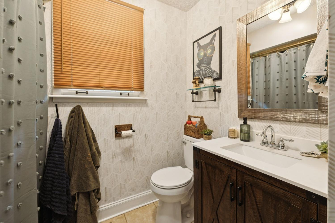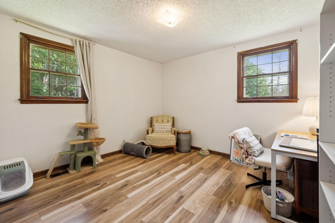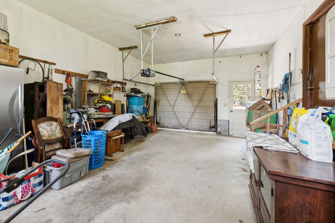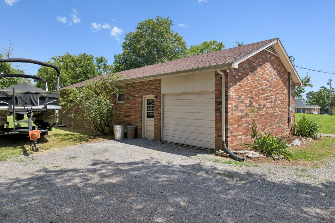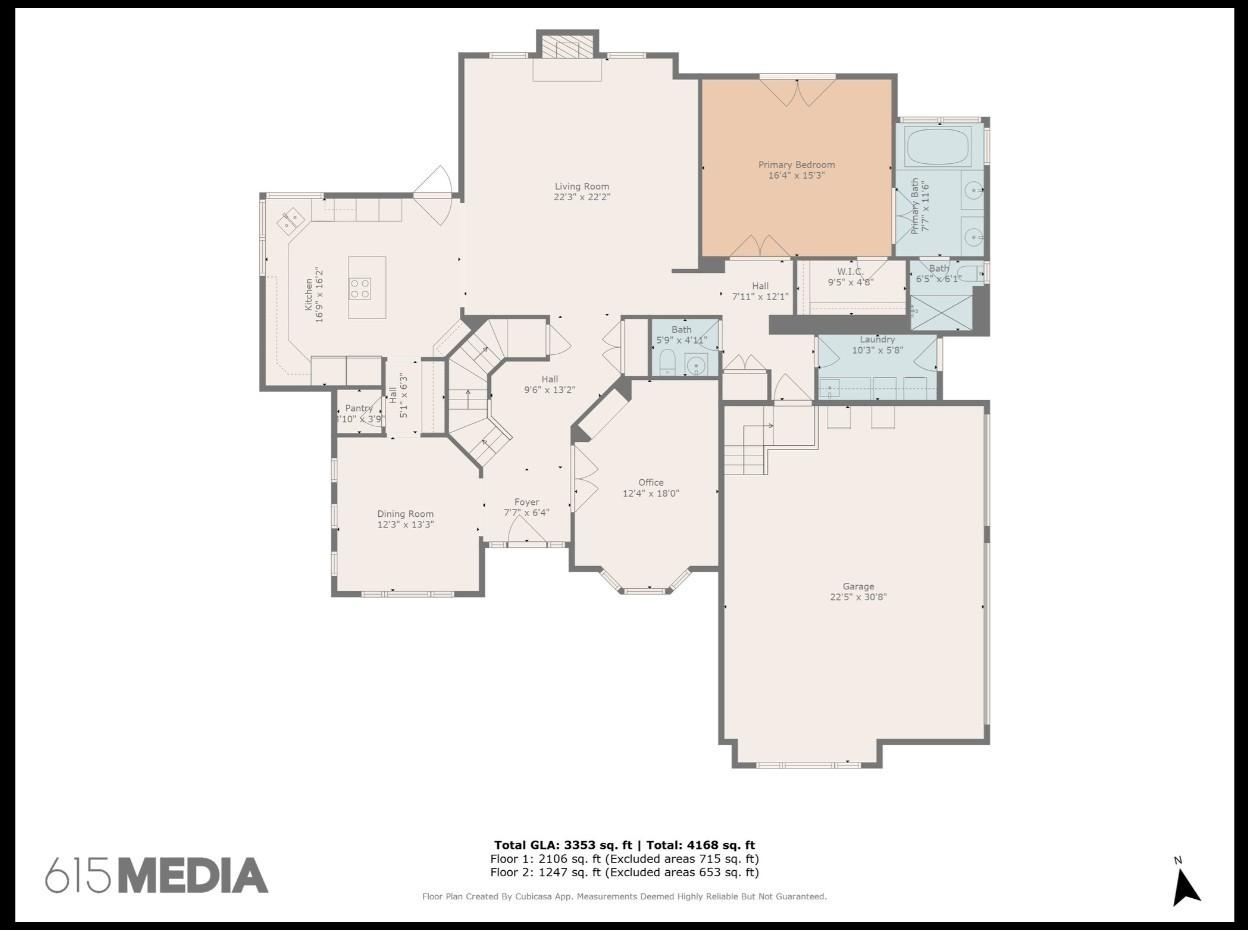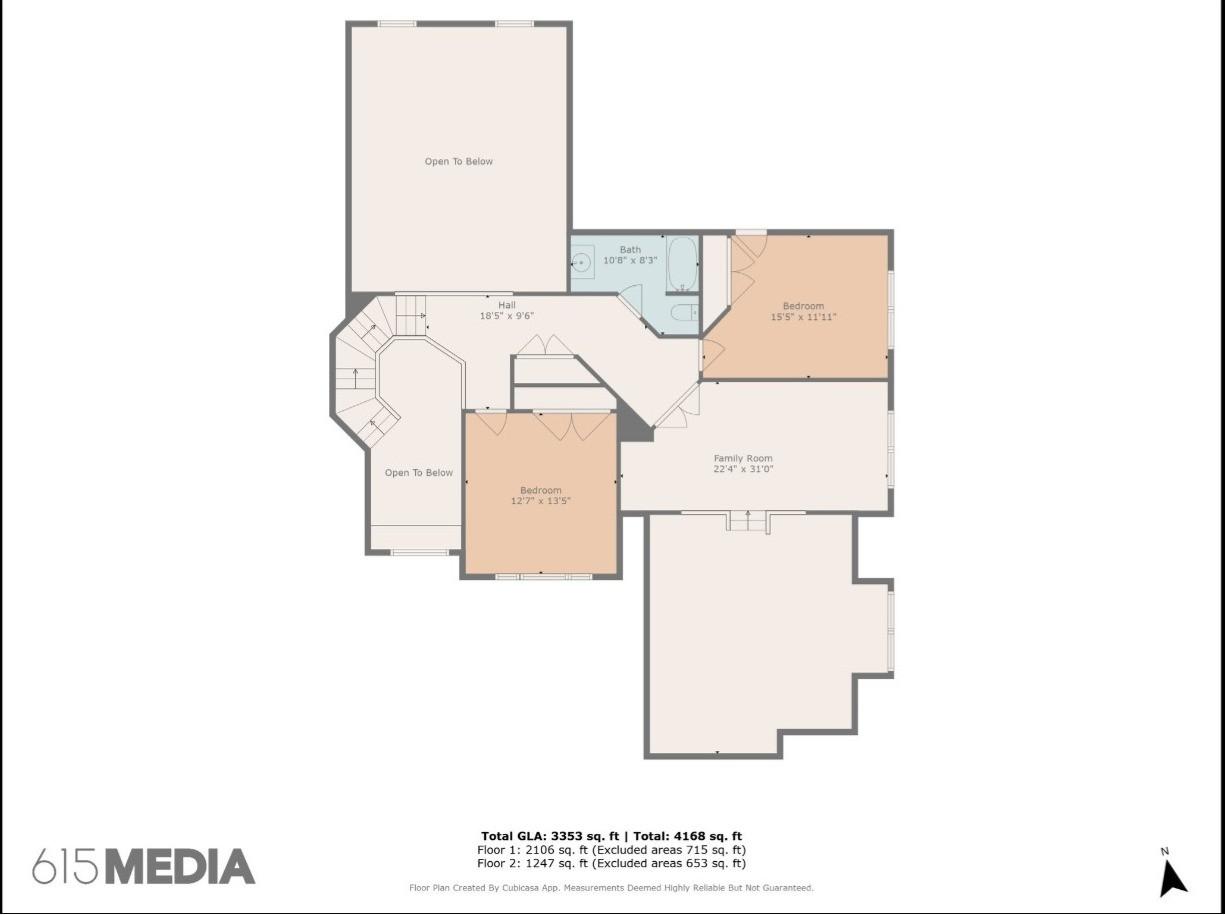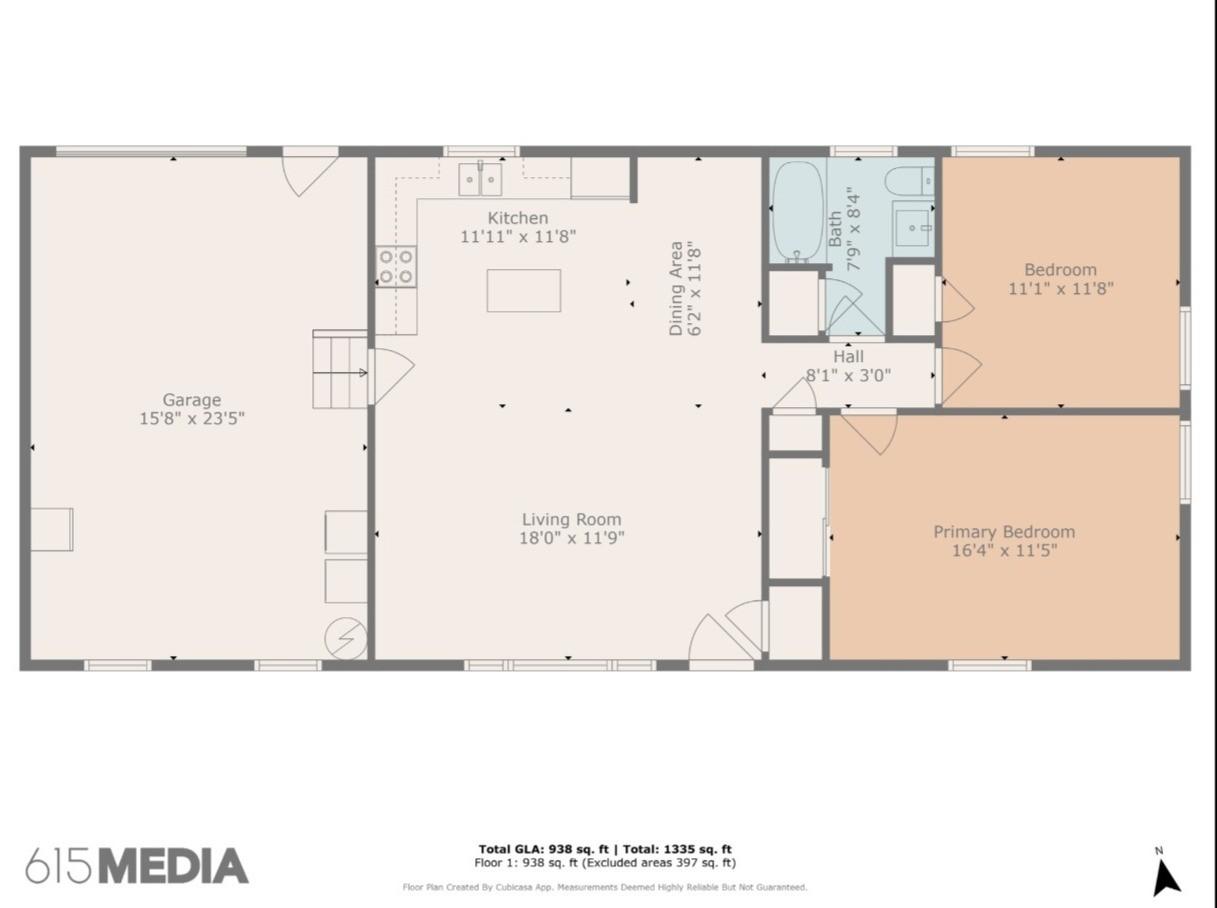 MIDDLE TENNESSEE REAL ESTATE
MIDDLE TENNESSEE REAL ESTATE
5281 Stewarts Ferry Pike, Mount Juliet, TN 37122 For Sale
Single Family Residence
- Single Family Residence
- Beds: 3
- Baths: 3
- 3,000 sq ft
Description
TWO HOMES perfect for Multigenerational Living offered at $1,150,000! Nestled on 3 acres just on the outskirts of Mount Juliet, this mini farm is a rare find offering the perfect setup for multigenerational living, hobby farming or simply enjoying wide open space with modern comforts. Completely fenced for your favorite farms animals with a chicken coup in place. The main residence offers 3,000 sq ft of thoughtfully designed living space with Primary suite on the main floor & 2 more bedrooms up. New updates include roof,HVAC, water filtration, refrigerators, dishwasher & tankless water heater. The vaulted family room filled w/natural light and the well equipped chef's kitchen provide comfort and country atmosphere. The media and bonus room offer multiple entertaining options and two covered porches on in the back provide peaceful views. The guest house is perfect for rental income, aging family members or young adults with one level living including 2 bedrooms, 1 bath and an open kitchen and family room. Enjoy connecting with nature and simplify with the property blending modern conveniences with timeless charm. Recent updates include roof, HVAC & ductwork, waterheater, refrigerator, check out property tour at https://properties.615.media/videos/01981fcf-cf45-7136-9a27-0bde0a146d65?v=136
Property Details
Status : Active
Address : 5281 Stewarts Ferry Pike Mount Juliet TN 37122
County : Wilson County, TN
Property Type : Residential
Area : 3,000 sq. ft.
Yard : Back Yard
Year Built : 2007
Exterior Construction : Brick
Floors : Carpet,Wood,Tile
Heat : Electric
HOA / Subdivision : Eddie Mires Tr Prop
Listing Provided by : RE/MAX Exceptional Properties
MLS Status : Active
Listing # : RTC2921344
Schools near 5281 Stewarts Ferry Pike, Mount Juliet, TN 37122 :
Gladeville Elementary, Gladeville Middle School, Wilson Central High School
Additional details
Heating : Yes
Parking Features : Garage Door Opener,Garage Faces Side
Lot Size Area : 2.96 Sq. Ft.
Building Area Total : 3000 Sq. Ft.
Lot Size Acres : 2.96 Acres
Living Area : 3000 Sq. Ft.
Lot Features : Level
Office Phone : 6157540200
Number of Bedrooms : 3
Number of Bathrooms : 3
Full Bathrooms : 2
Half Bathrooms : 1
Possession : Negotiable
Cooling : 1
Garage Spaces : 2
Patio and Porch Features : Patio,Covered,Porch
Levels : One
Basement : None,Crawl Space
Stories : 2
Utilities : Electricity Available,Water Available
Parking Space : 2
Sewer : Septic Tank
Location 5281 Stewarts Ferry Pike, TN 37122
Directions to 5281 Stewarts Ferry Pike, TN 37122
From Nashville, I-40 East exit South Mt Juliet Rd, Left on Stewarts Ferry Pike, home on left
Ready to Start the Conversation?
We're ready when you are.
 © 2025 Listings courtesy of RealTracs, Inc. as distributed by MLS GRID. IDX information is provided exclusively for consumers' personal non-commercial use and may not be used for any purpose other than to identify prospective properties consumers may be interested in purchasing. The IDX data is deemed reliable but is not guaranteed by MLS GRID and may be subject to an end user license agreement prescribed by the Member Participant's applicable MLS. Based on information submitted to the MLS GRID as of September 18, 2025 10:00 PM CST. All data is obtained from various sources and may not have been verified by broker or MLS GRID. Supplied Open House Information is subject to change without notice. All information should be independently reviewed and verified for accuracy. Properties may or may not be listed by the office/agent presenting the information. Some IDX listings have been excluded from this website.
© 2025 Listings courtesy of RealTracs, Inc. as distributed by MLS GRID. IDX information is provided exclusively for consumers' personal non-commercial use and may not be used for any purpose other than to identify prospective properties consumers may be interested in purchasing. The IDX data is deemed reliable but is not guaranteed by MLS GRID and may be subject to an end user license agreement prescribed by the Member Participant's applicable MLS. Based on information submitted to the MLS GRID as of September 18, 2025 10:00 PM CST. All data is obtained from various sources and may not have been verified by broker or MLS GRID. Supplied Open House Information is subject to change without notice. All information should be independently reviewed and verified for accuracy. Properties may or may not be listed by the office/agent presenting the information. Some IDX listings have been excluded from this website.
