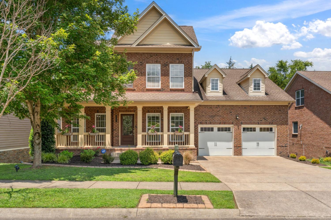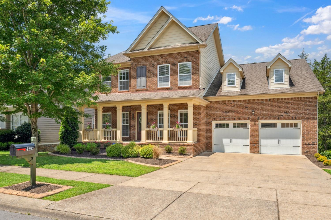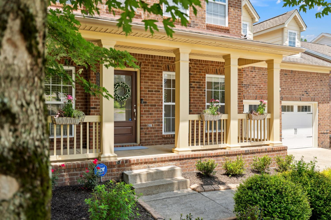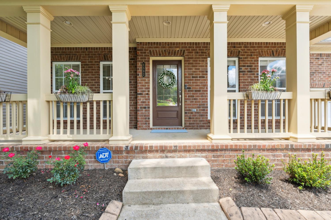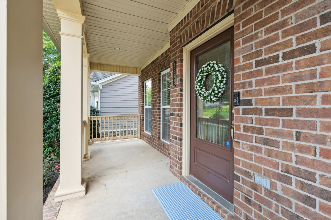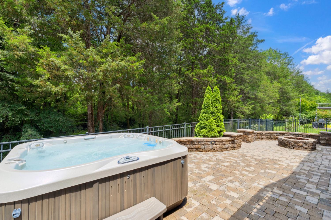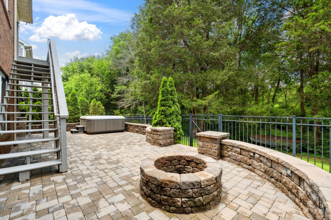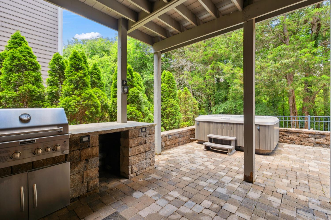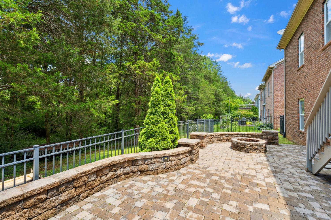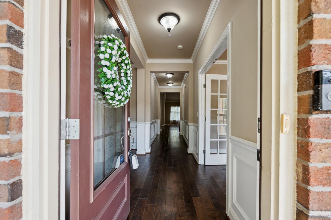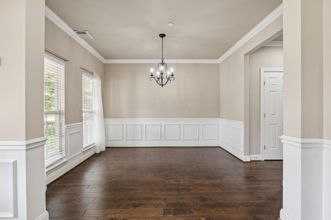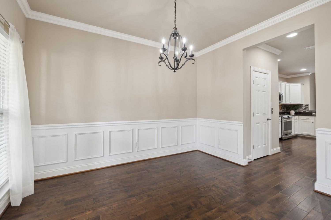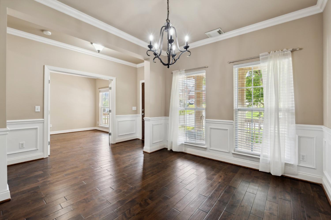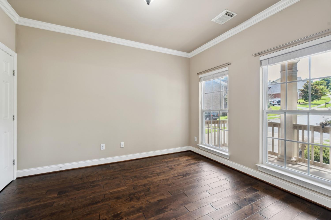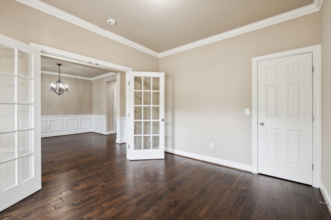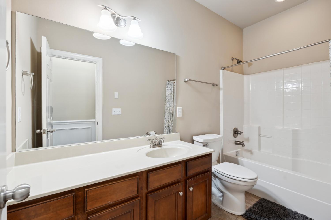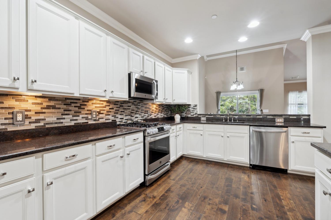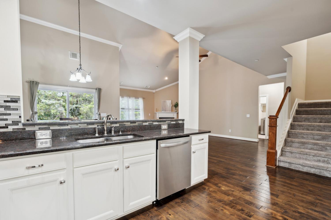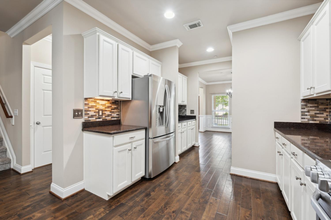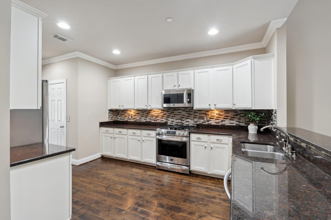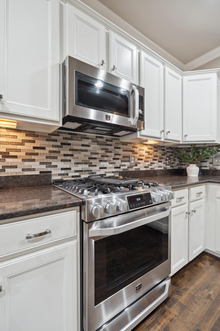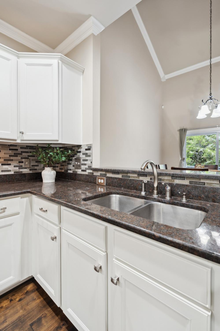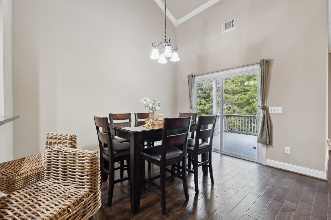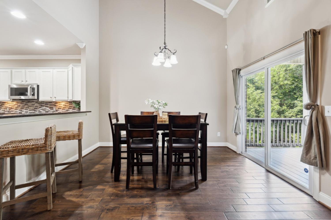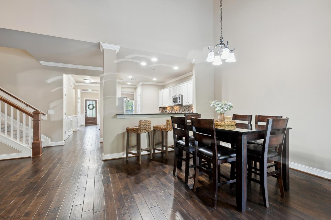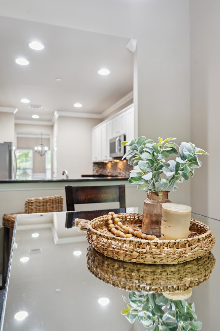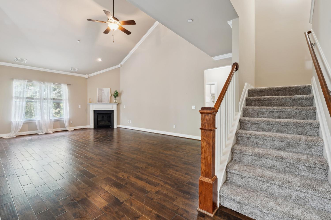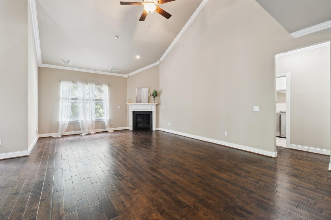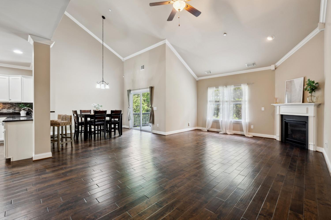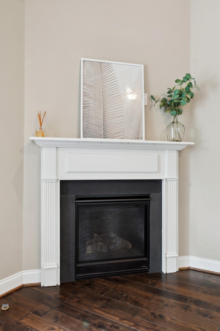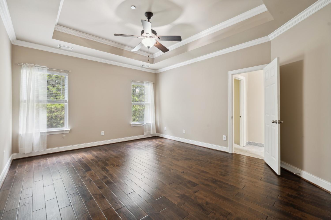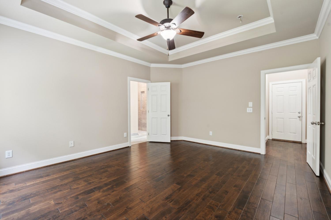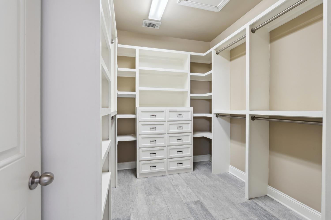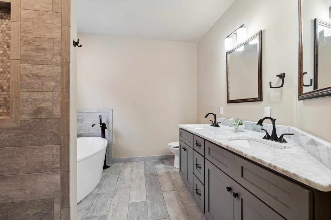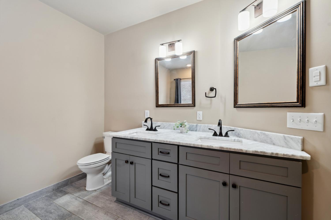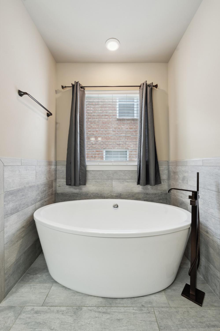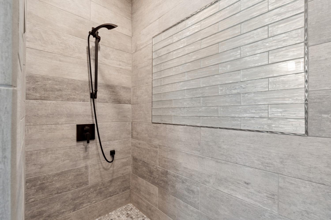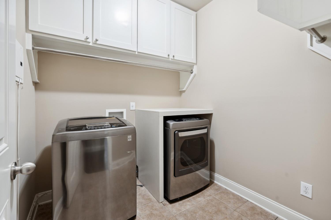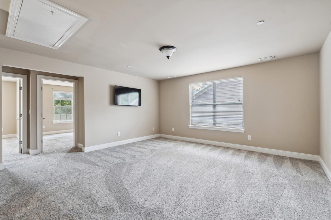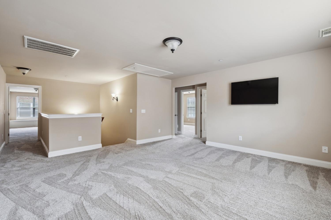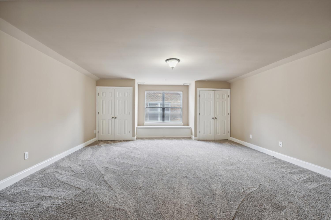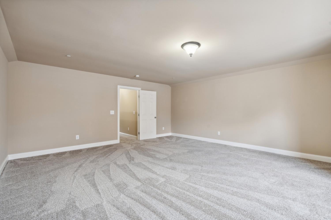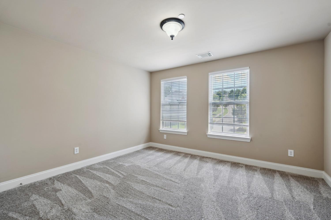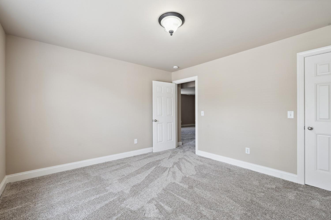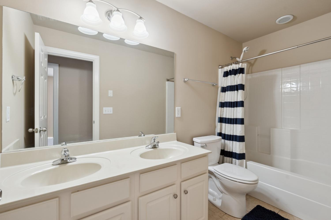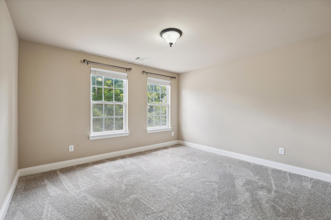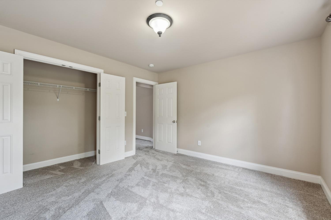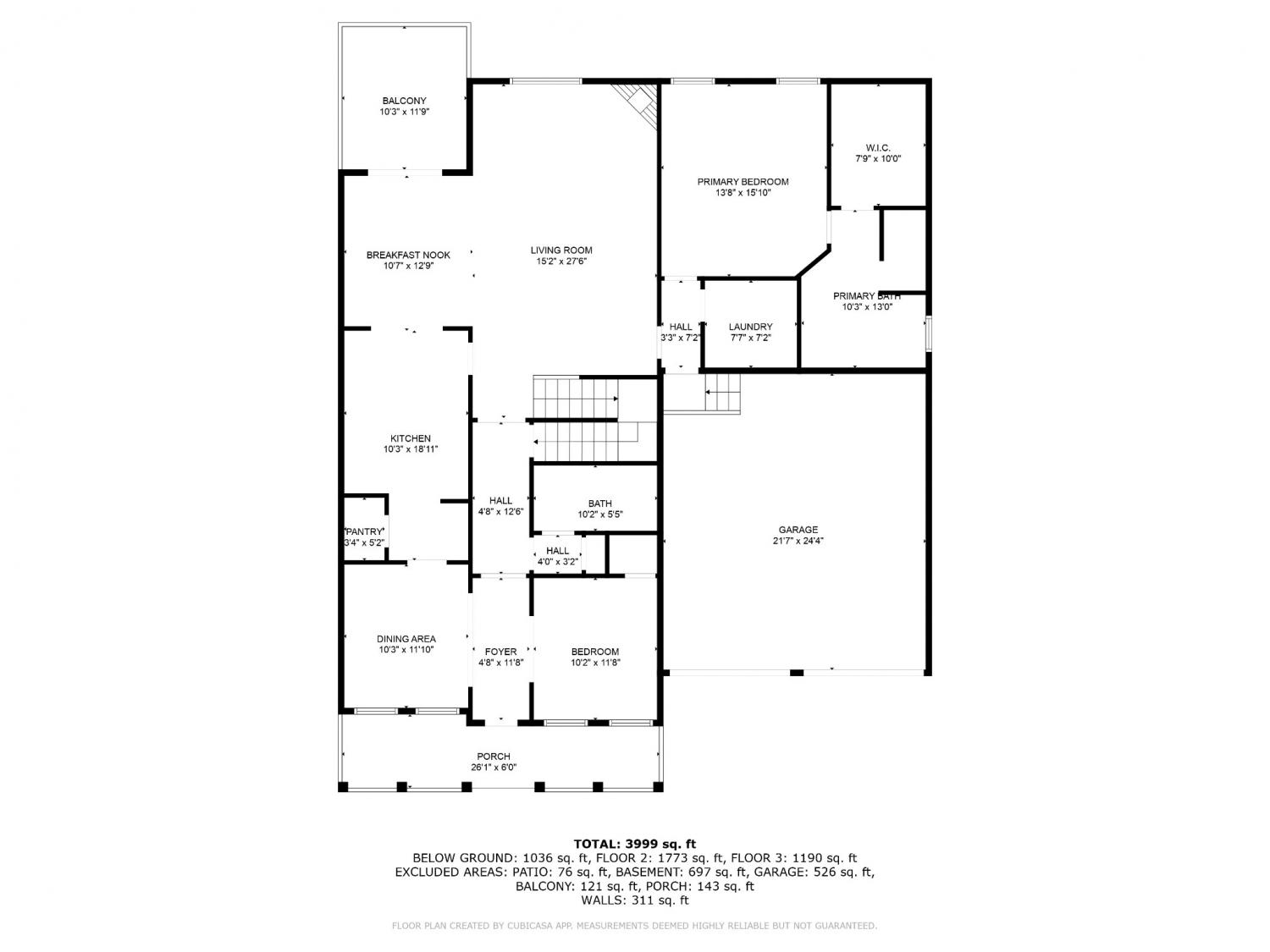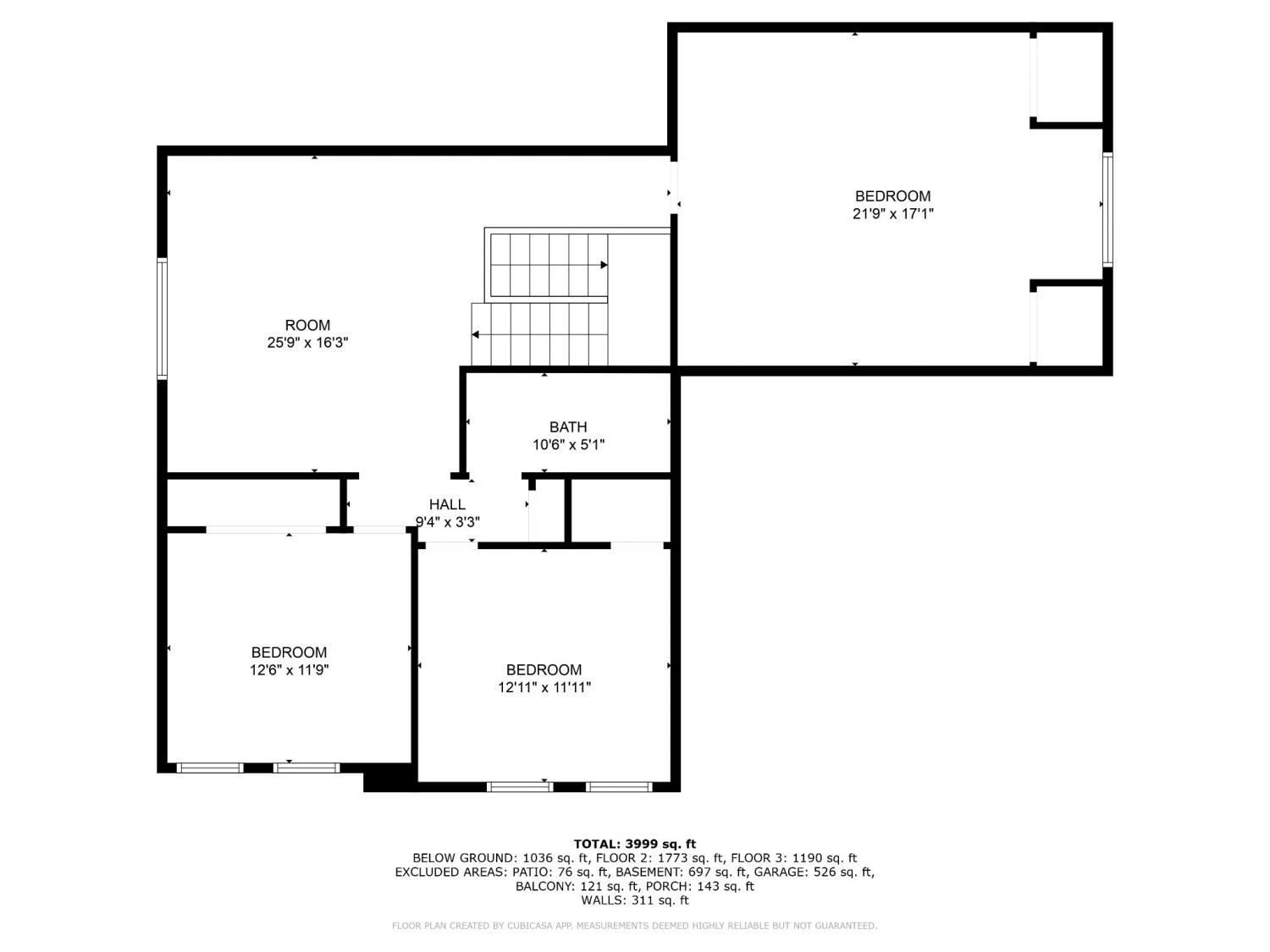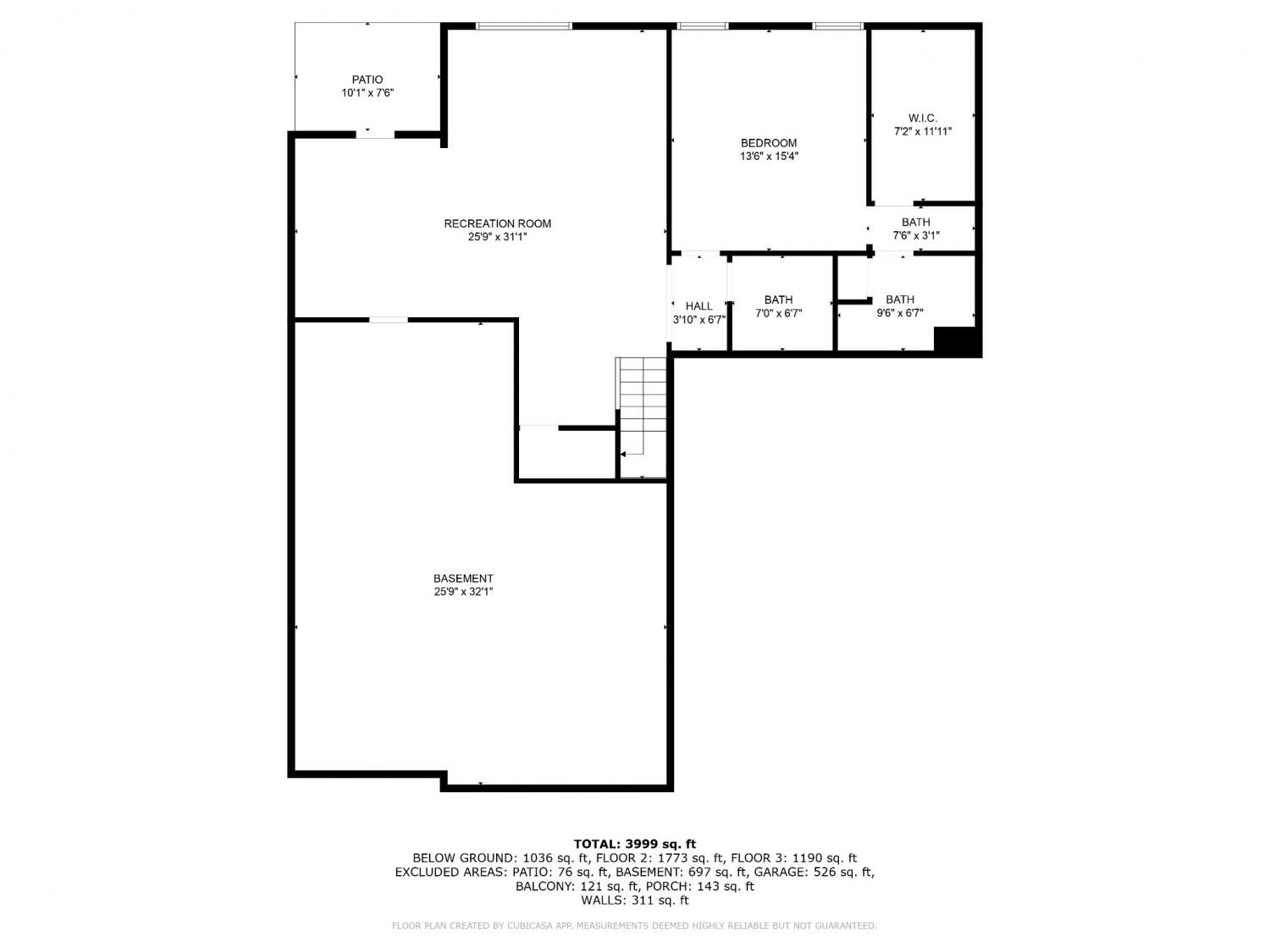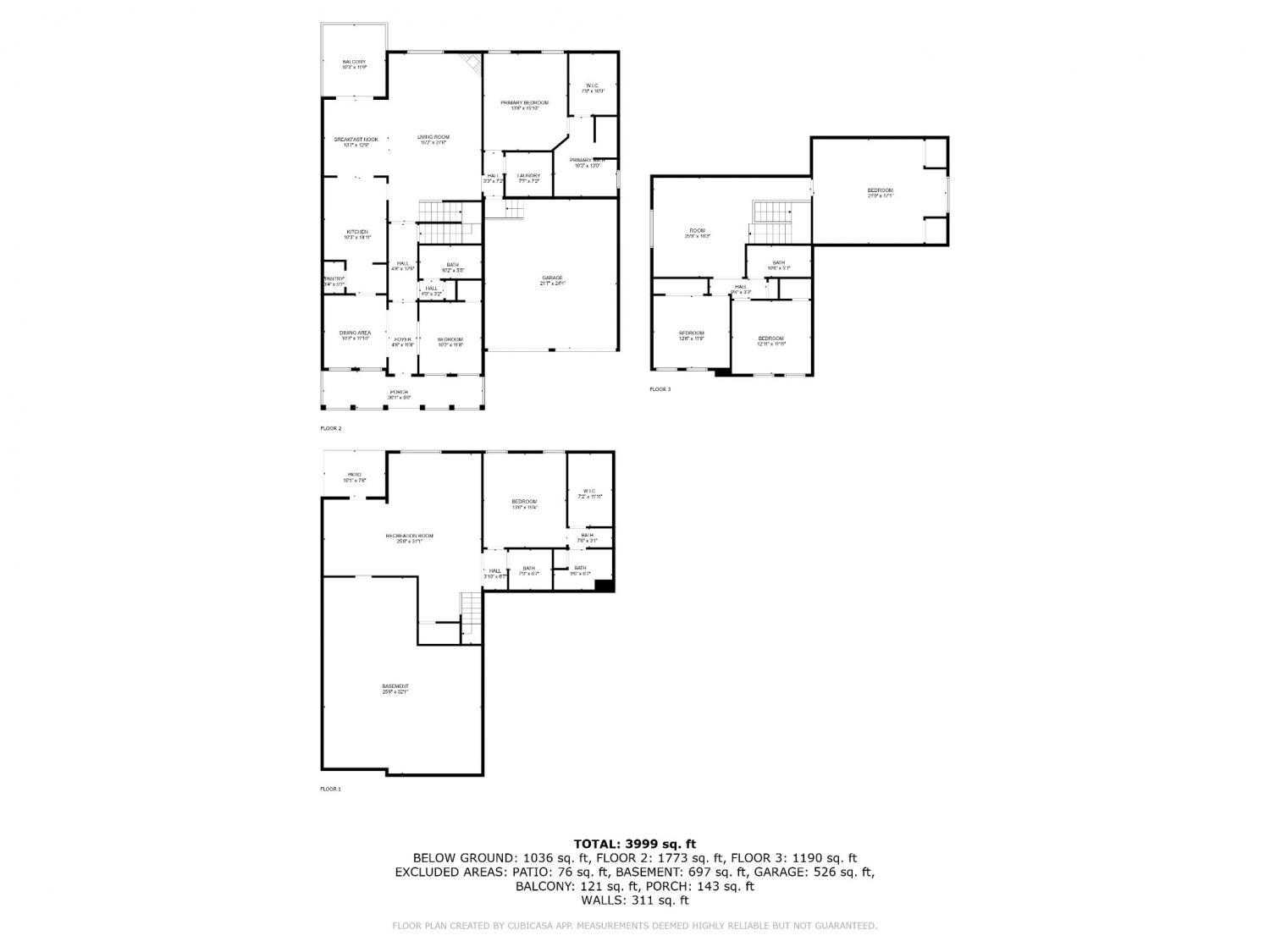 MIDDLE TENNESSEE REAL ESTATE
MIDDLE TENNESSEE REAL ESTATE
4592 Sawmill Pl, Nolensville, TN 37135 For Sale
Single Family Residence
- Single Family Residence
- Beds: 5
- Baths: 5
- 4,138 sq ft
Description
Welcome to this beautifully maintained all-brick home in the heart of Nolensville’s desirable Bent Creek community! Boasting 5 bedrooms, 4.5 bathrooms, and over 4,100 sq ft, this home offers comfort, flexibility, and luxury. Step inside to find gorgeous wood floors, a bright open floor plan, and a gorgeous primary suite. Freshly painted walls and newly carpeted on the top and bottom floor will have you ready to move in and not do a thing. The chef’s kitchen features stainless steel appliances and flows seamlessly into the spacious living and dining area. A dedicated home office, bonus room, and in-law suite provide space for every need, or an optional 6th bedroom (complete with closet and window) offers even more flexibility. Enjoy outdoor living on the covered deck, or unwind in the stonework patio with built-in grill and hot tub, all backing up to a peaceful creek for added privacy and natural beauty with full yard irrigation. Additional highlights include: -New A/C unit, custom shelving in the garage. Washer, dryer, refrigerator, and upstairs TV included. This community offers a pool, basketball court, walking trails, parks, and a dog park! Don’t miss this opportunity to live in one of Nolensville’s most established and welcoming neighborhoods. Schedule your showing today!
Property Details
Status : Active
Source : RealTracs, Inc.
Address : 4592 Sawmill Pl Nolensville TN 37135
County : Williamson County, TN
Property Type : Residential
Area : 4,138 sq. ft.
Yard : Back Yard
Year Built : 2008
Exterior Construction : Brick
Floors : Carpet,Wood
Heat : Central
HOA / Subdivision : Bent Creek Ph 5 Sec 1
Listing Provided by : Benchmark Realty, LLC
MLS Status : Active
Listing # : RTC2921534
Schools near 4592 Sawmill Pl, Nolensville, TN 37135 :
Mill Creek Elementary School, Mill Creek Middle School, Nolensville High School
Additional details
Association Fee : $85.00
Association Fee Frequency : Monthly
Heating : Yes
Parking Features : Garage Faces Front
Lot Size Area : 0.15 Sq. Ft.
Building Area Total : 4138 Sq. Ft.
Lot Size Acres : 0.15 Acres
Lot Size Dimensions : 65 X 100
Living Area : 4138 Sq. Ft.
Office Phone : 6158092323
Number of Bedrooms : 5
Number of Bathrooms : 5
Full Bathrooms : 4
Half Bathrooms : 1
Possession : Close Of Escrow
Cooling : 1
Garage Spaces : 2
Patio and Porch Features : Patio
Levels : Three Or More
Basement : Finished
Stories : 3
Utilities : Electricity Available,Water Available,Cable Connected
Parking Space : 2
Sewer : Public Sewer
Location 4592 Sawmill Pl, TN 37135
Directions to 4592 Sawmill Pl, TN 37135
Exit 71A: Take exit 71A for Concord Rd toward Nolensville. Merge onto Concord Rd: Continue on Concord Rd for approximately 1.5 miles. Turn left onto Nolensville Rd: At the intersection, turn left onto Nolensville Rd. Turn right onto Sawmill Place Rd.
Ready to Start the Conversation?
We're ready when you are.
 © 2025 Listings courtesy of RealTracs, Inc. as distributed by MLS GRID. IDX information is provided exclusively for consumers' personal non-commercial use and may not be used for any purpose other than to identify prospective properties consumers may be interested in purchasing. The IDX data is deemed reliable but is not guaranteed by MLS GRID and may be subject to an end user license agreement prescribed by the Member Participant's applicable MLS. Based on information submitted to the MLS GRID as of July 26, 2025 10:00 PM CST. All data is obtained from various sources and may not have been verified by broker or MLS GRID. Supplied Open House Information is subject to change without notice. All information should be independently reviewed and verified for accuracy. Properties may or may not be listed by the office/agent presenting the information. Some IDX listings have been excluded from this website.
© 2025 Listings courtesy of RealTracs, Inc. as distributed by MLS GRID. IDX information is provided exclusively for consumers' personal non-commercial use and may not be used for any purpose other than to identify prospective properties consumers may be interested in purchasing. The IDX data is deemed reliable but is not guaranteed by MLS GRID and may be subject to an end user license agreement prescribed by the Member Participant's applicable MLS. Based on information submitted to the MLS GRID as of July 26, 2025 10:00 PM CST. All data is obtained from various sources and may not have been verified by broker or MLS GRID. Supplied Open House Information is subject to change without notice. All information should be independently reviewed and verified for accuracy. Properties may or may not be listed by the office/agent presenting the information. Some IDX listings have been excluded from this website.
