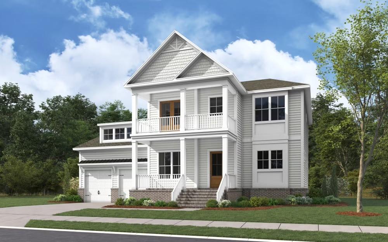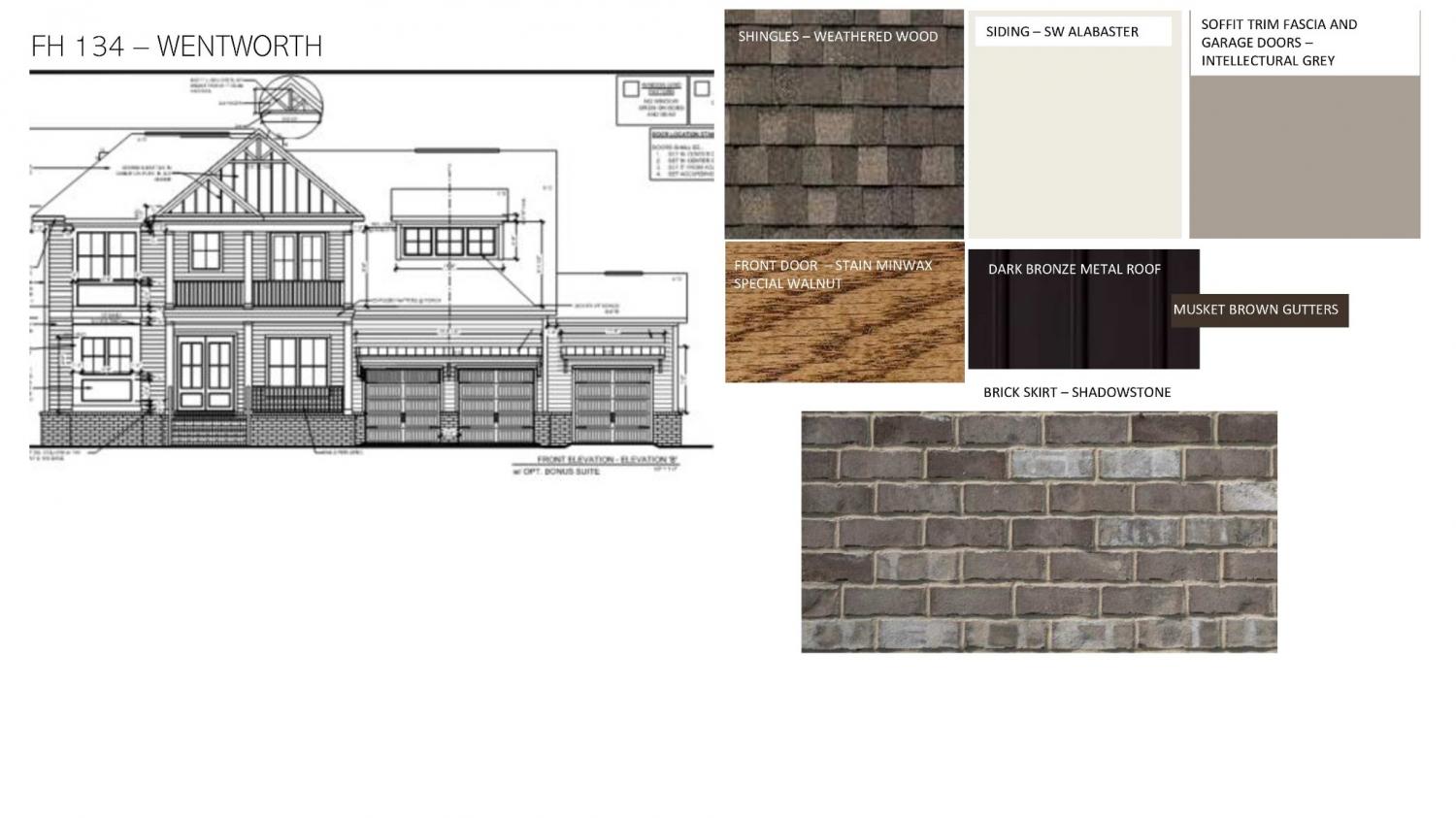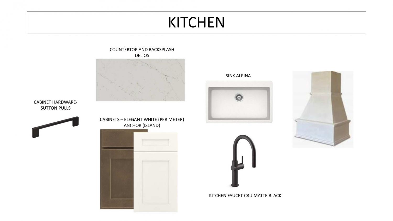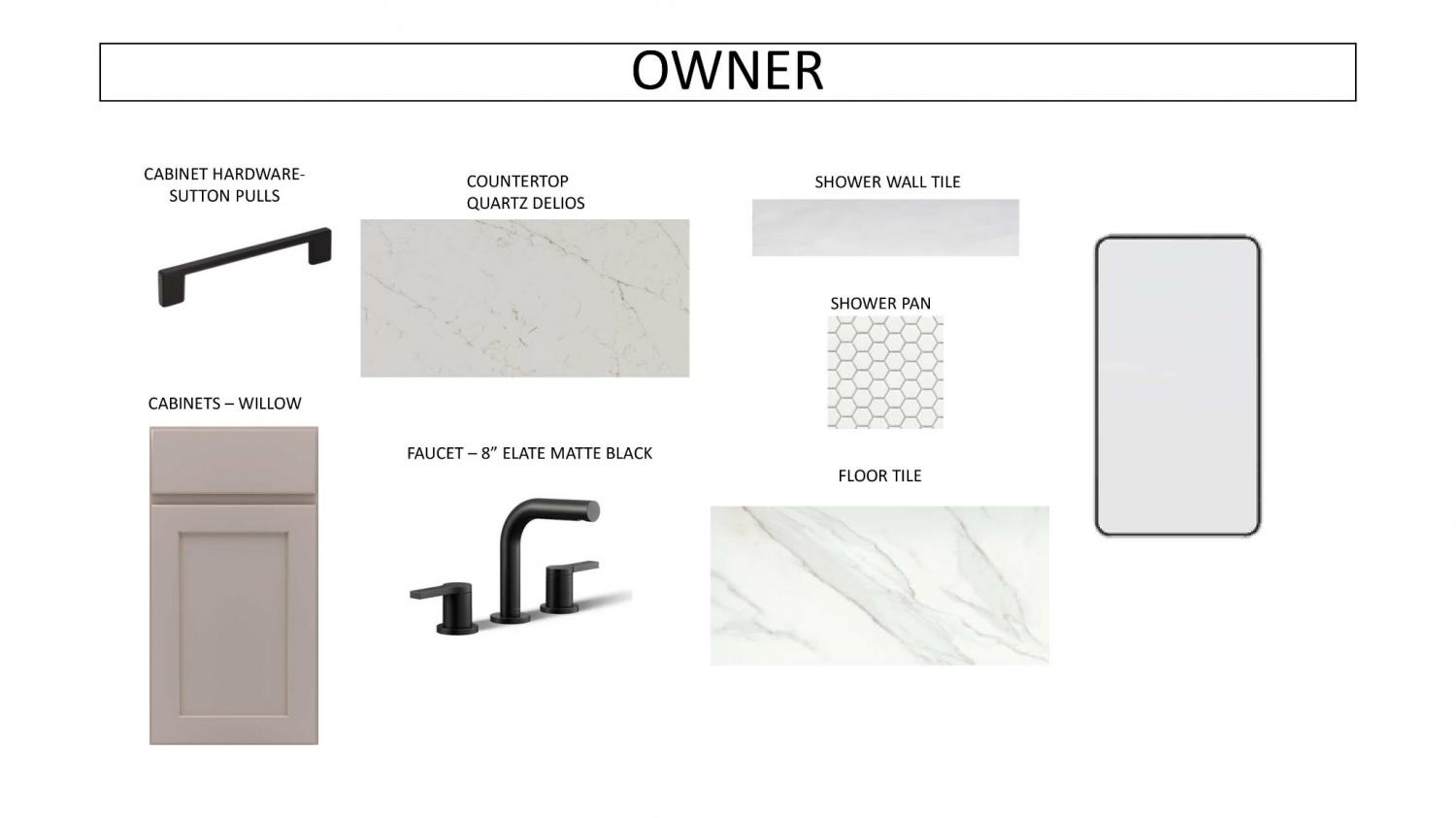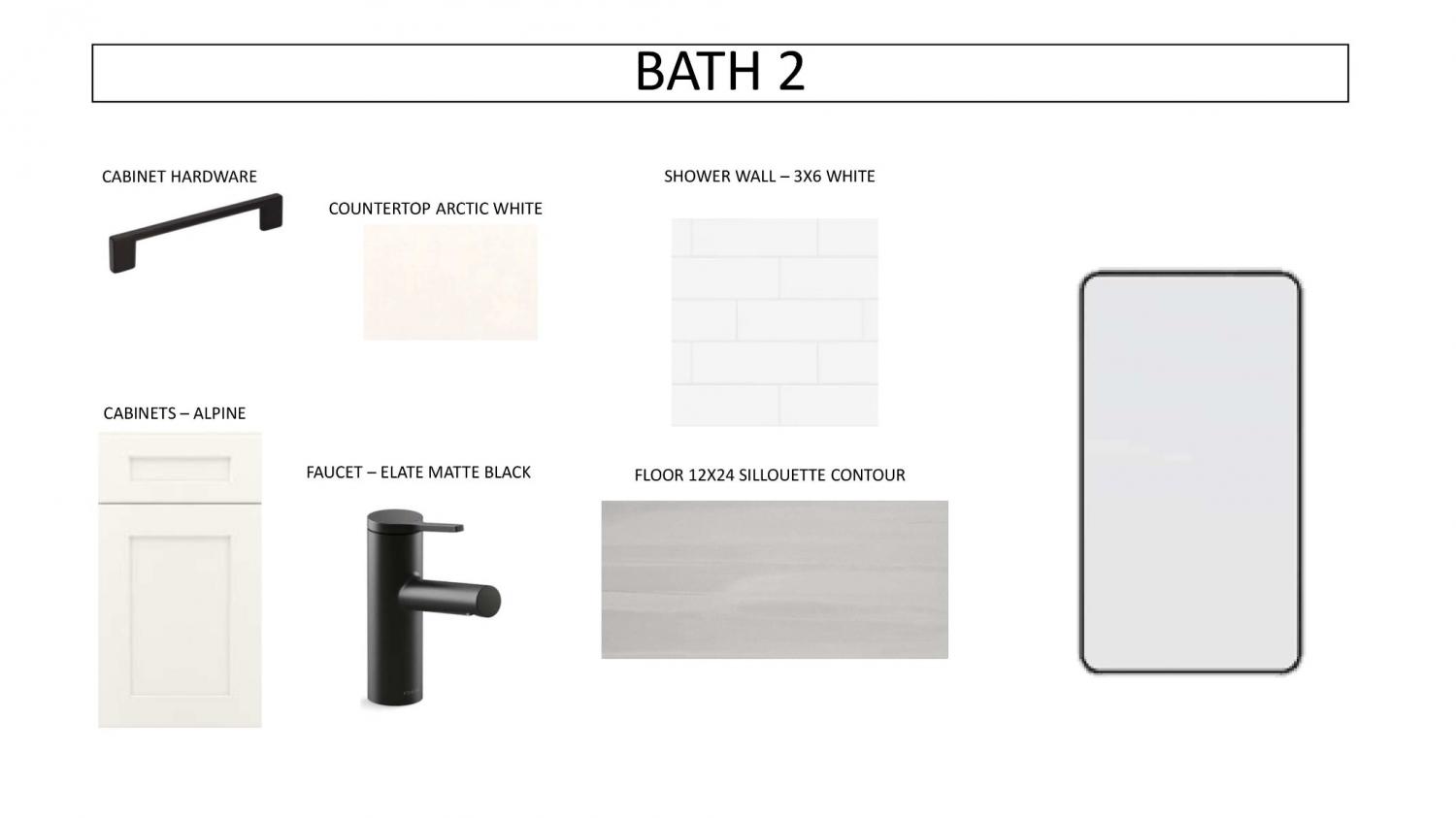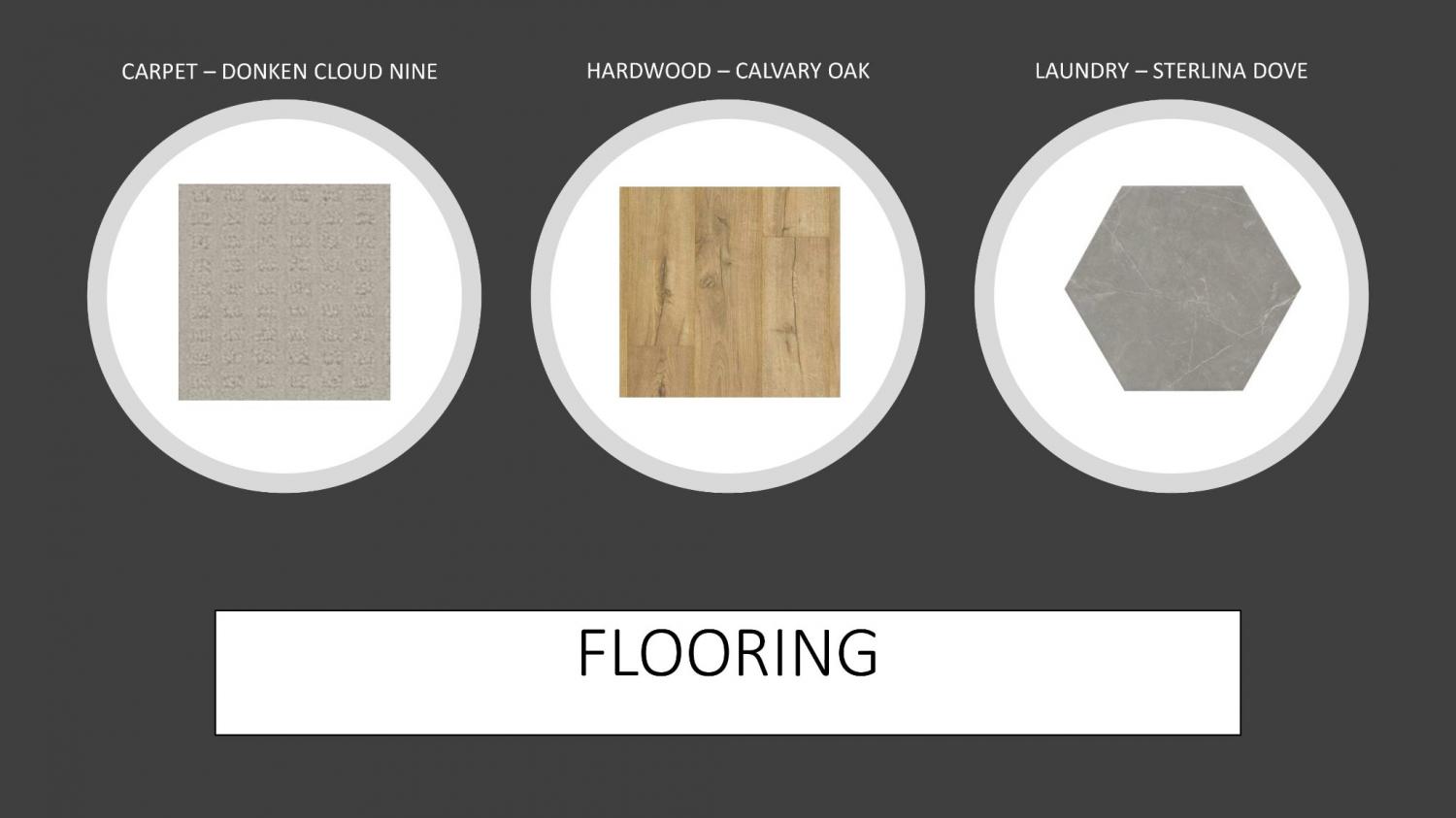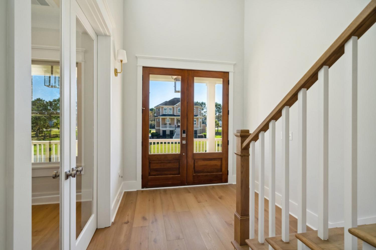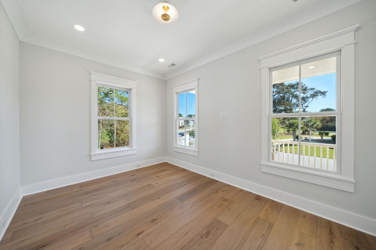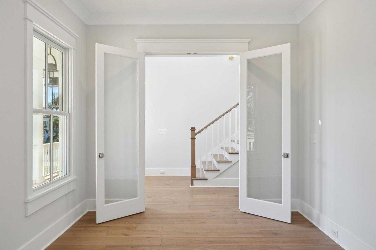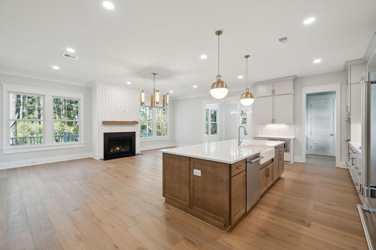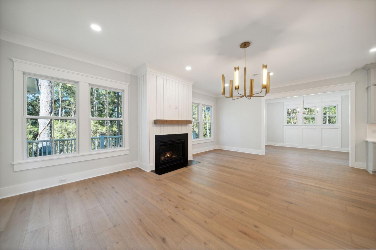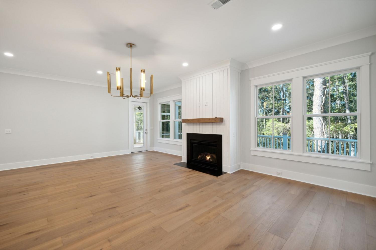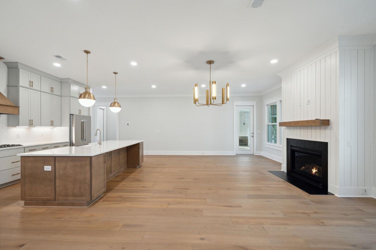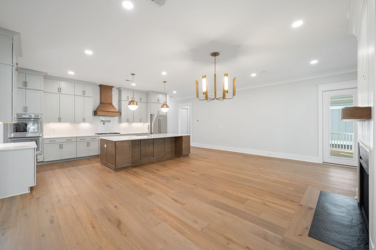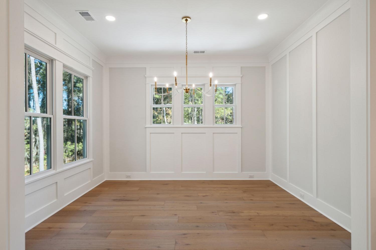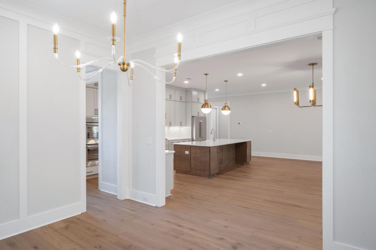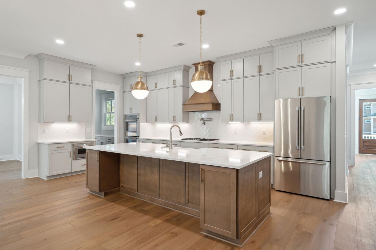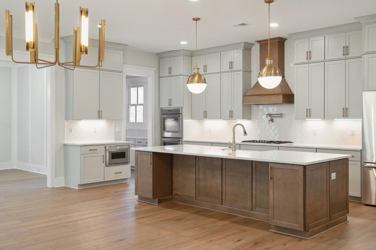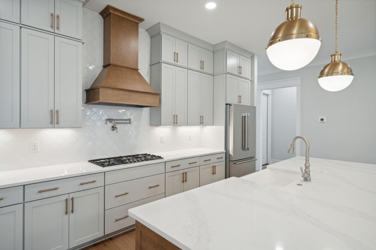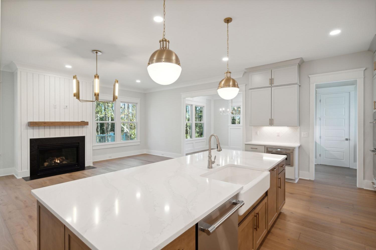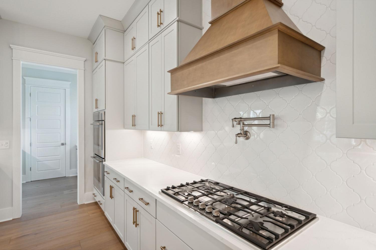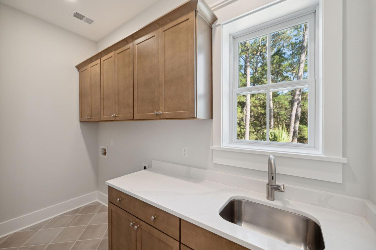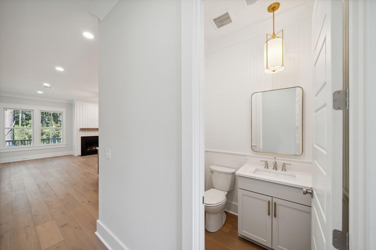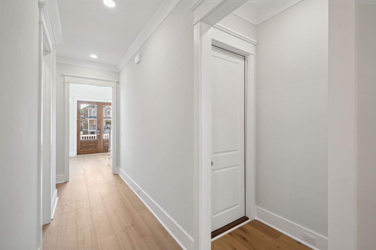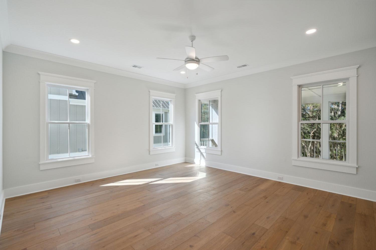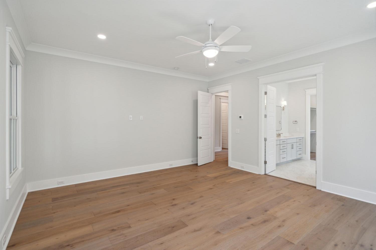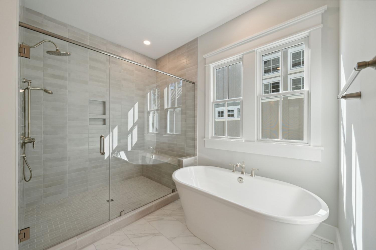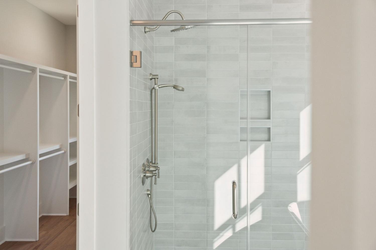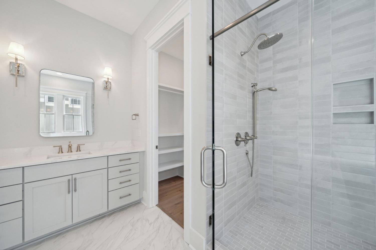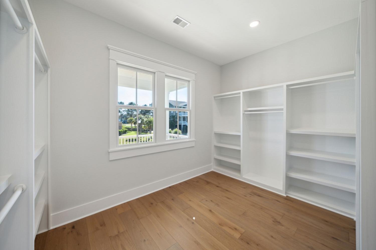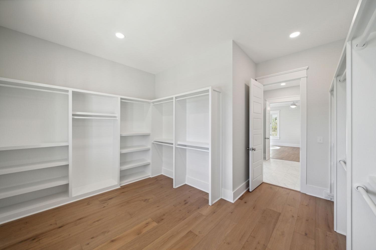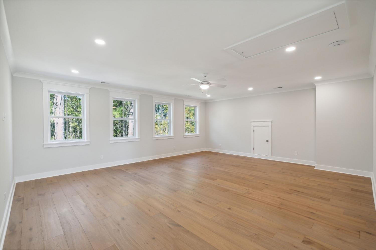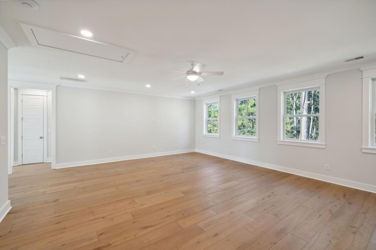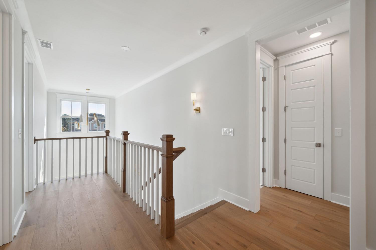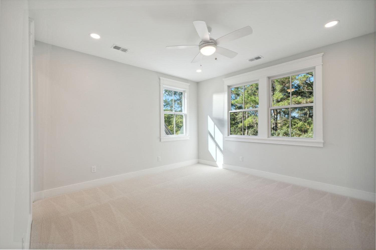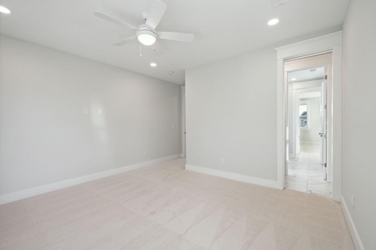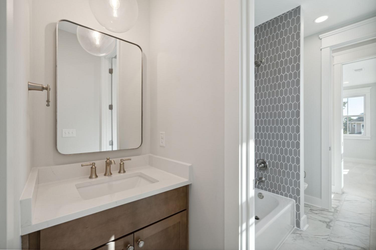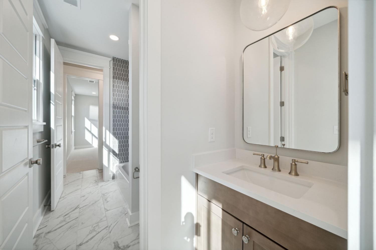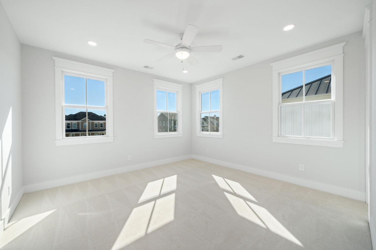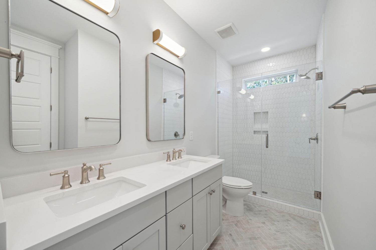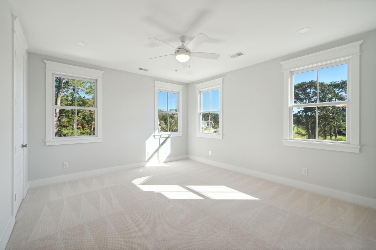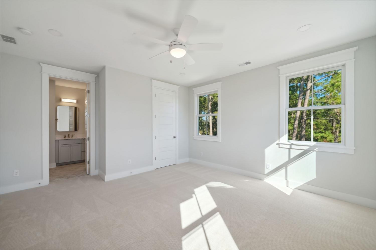 MIDDLE TENNESSEE REAL ESTATE
MIDDLE TENNESSEE REAL ESTATE
5088 Fairhaven Cir, Thompsons Station, TN 37179 For Sale
Single Family Residence
- Single Family Residence
- Beds: 5
- Baths: 5
- 3,875 sq ft
Description
ASK ABOUT OUR CURRENT INCENTIVES! Step into elegance with The Wentworth Plan, Lot 134 -a beautifully designed 5-bedroom, 4.5-bath home located in the exclusive GATED community of Fairhaven in Thompson’s Station. From the moment you walk through the wood double front entry doors, you'll feel the craftsmanship and thoughtful design throughout. The main level features a private office and a secluded primary suite with a spa-inspired bath—complete with a freestanding tub, fully tiled walk-in shower, split vanities, and dual walk-in closets. The heart of the home is the gourmet kitchen, which will impress even the most discerning chef. It boasts a Waterfall Quartz Double Cabinet Island, full quartz backsplash, cabinetry to the ceiling, and premium KitchenAid appliances including a 6-burner dual-fuel range and double ovens (one in-wall microwave/oven combo). Designer lighting and exquisite finishes elevate every space. Adjacent to the living area, the formal dining room is accented with floor-to-ceiling judges paneling, creating a dramatic yet refined atmosphere. Upstairs, you’ll find four generously sized bedrooms, three full baths, and a large bonus room perfect for movie nights, playtime, or a home gym. Fairhaven is a boutique GATED community of only 49 homes, nestled among 38 acres of preserved green space. Enjoy scenic walking trails with direct access to the upcoming Bethesda Recreation Center, featuring soccer fields, pickleball, tennis, volleyball courts, and a future indoor facility with a gym, pool, and library. Located minutes from I-840, I-65, and downtown Franklin, and just 35 minutes from Nashville, Fairhaven offers the perfect balance of luxury, privacy, and convenience. Visit the model home today to tour this stunning property and ask about current incentives!
Property Details
Status : Active
Address : 5088 Fairhaven Cir Thompsons Station TN 37179
County : Williamson County, TN
Property Type : Residential
Area : 3,875 sq. ft.
Year Built : 2025
Exterior Construction : Frame,Hardboard Siding,Brick
Floors : Carpet,Laminate,Tile
Heat : Central,Natural Gas
HOA / Subdivision : FAIRHAVEN
Listing Provided by : Dream Finders Holdings, LLC
MLS Status : Active
Listing # : RTC2921536
Schools near 5088 Fairhaven Cir, Thompsons Station, TN 37179 :
Bethesda Elementary, Thompson's Station Middle School, Summit High School
Additional details
Association Fee : $265.00
Association Fee Frequency : Monthly
Assocation Fee 2 : $350.00
Association Fee 2 Frequency : One Time
Heating : Yes
Parking Features : Garage Door Opener,Garage Faces Front,Concrete,Driveway
Lot Size Area : 0.3 Sq. Ft.
Building Area Total : 3875 Sq. Ft.
Lot Size Acres : 0.3 Acres
Living Area : 3875 Sq. Ft.
Lot Features : Cleared,Level
Office Phone : 6293100445
Number of Bedrooms : 5
Number of Bathrooms : 5
Full Bathrooms : 4
Half Bathrooms : 1
Possession : Close Of Escrow
Cooling : 1
Garage Spaces : 3
Architectural Style : Traditional
New Construction : 1
Patio and Porch Features : Patio,Covered,Porch
Levels : Two
Basement : None,Crawl Space
Stories : 2
Utilities : Natural Gas Available,Water Available
Parking Space : 6
Sewer : STEP System
Location 5088 Fairhaven Cir, TN 37179
Directions to 5088 Fairhaven Cir, TN 37179
From Nashville take I-65 S to 840 W, Exit 840 W at Exit 30 and merge onto US-431 South/Lewisburg Pike, in 2.5 miles take left on Bethesda Rd, 1st left is Fairhaven Community by Dream Finders Homes. This Community is approx. 5 Min to 840/ I-65.
Ready to Start the Conversation?
We're ready when you are.
 © 2025 Listings courtesy of RealTracs, Inc. as distributed by MLS GRID. IDX information is provided exclusively for consumers' personal non-commercial use and may not be used for any purpose other than to identify prospective properties consumers may be interested in purchasing. The IDX data is deemed reliable but is not guaranteed by MLS GRID and may be subject to an end user license agreement prescribed by the Member Participant's applicable MLS. Based on information submitted to the MLS GRID as of December 9, 2025 10:00 PM CST. All data is obtained from various sources and may not have been verified by broker or MLS GRID. Supplied Open House Information is subject to change without notice. All information should be independently reviewed and verified for accuracy. Properties may or may not be listed by the office/agent presenting the information. Some IDX listings have been excluded from this website.
© 2025 Listings courtesy of RealTracs, Inc. as distributed by MLS GRID. IDX information is provided exclusively for consumers' personal non-commercial use and may not be used for any purpose other than to identify prospective properties consumers may be interested in purchasing. The IDX data is deemed reliable but is not guaranteed by MLS GRID and may be subject to an end user license agreement prescribed by the Member Participant's applicable MLS. Based on information submitted to the MLS GRID as of December 9, 2025 10:00 PM CST. All data is obtained from various sources and may not have been verified by broker or MLS GRID. Supplied Open House Information is subject to change without notice. All information should be independently reviewed and verified for accuracy. Properties may or may not be listed by the office/agent presenting the information. Some IDX listings have been excluded from this website.
