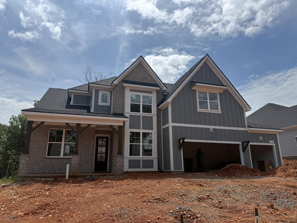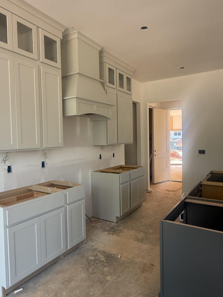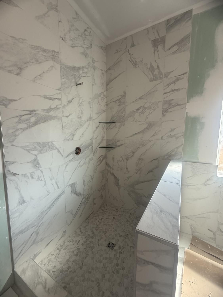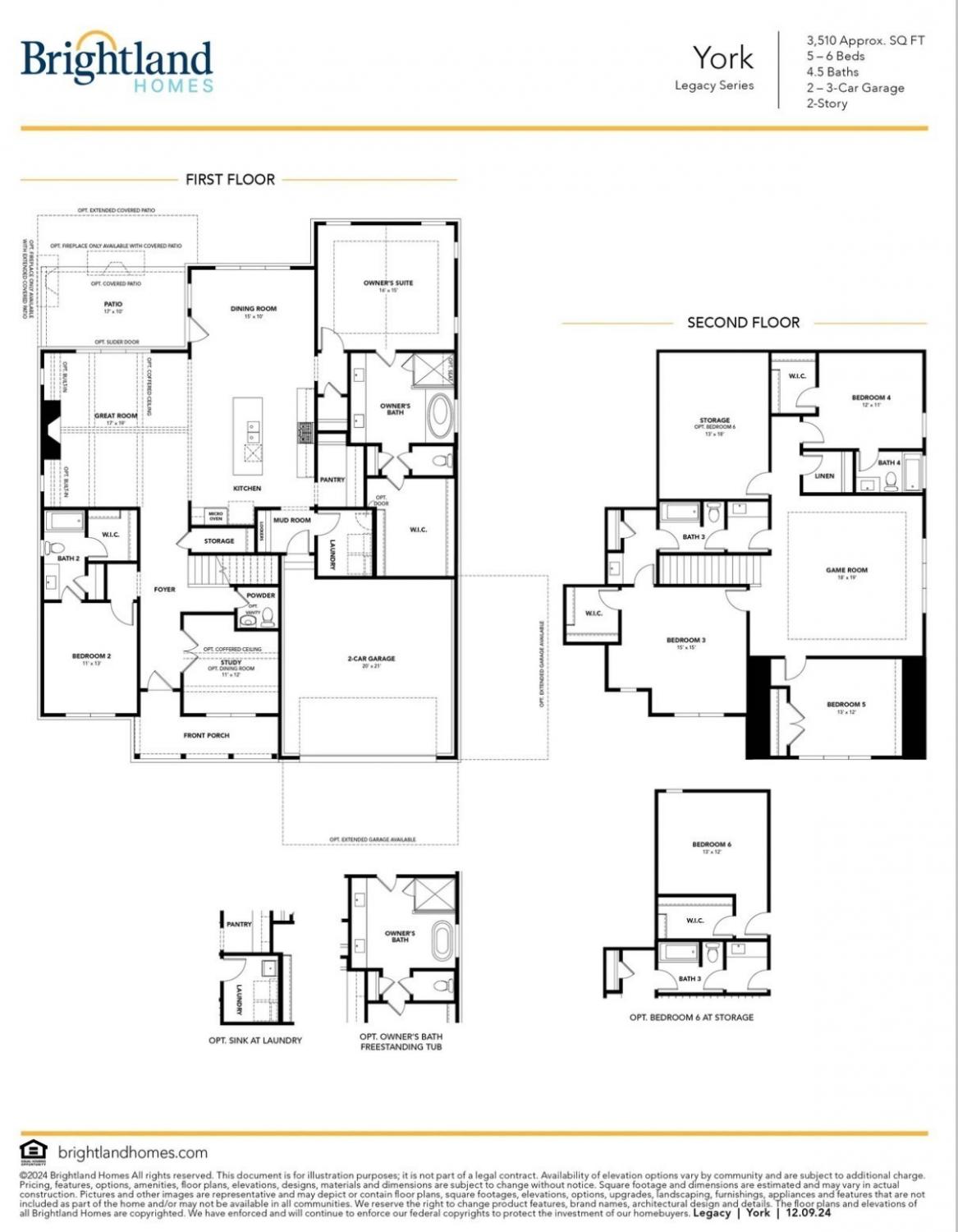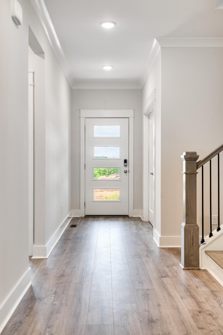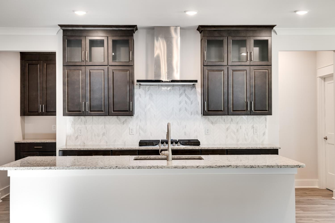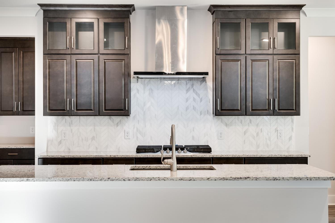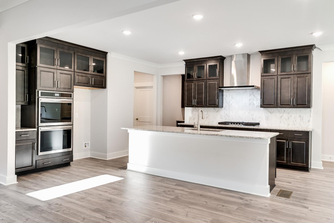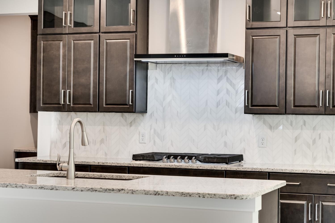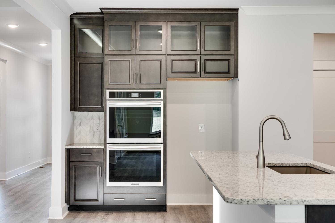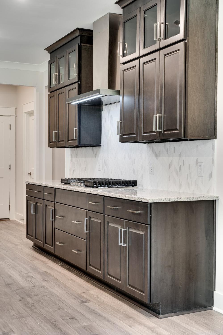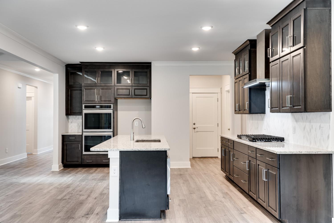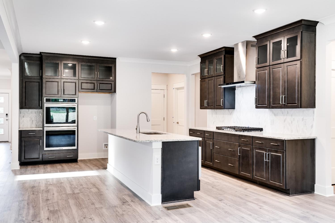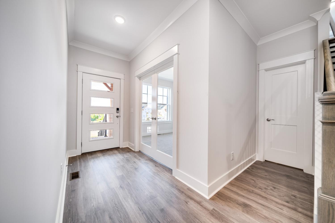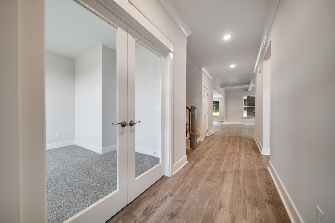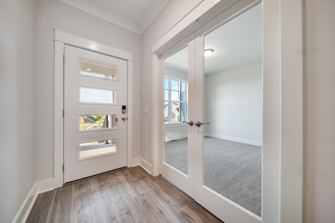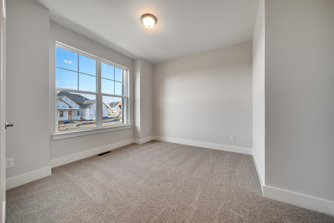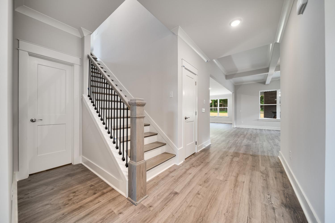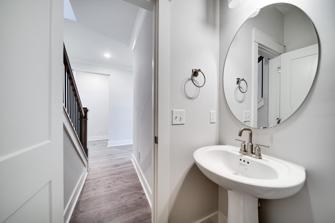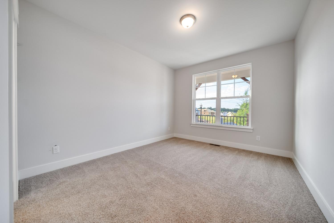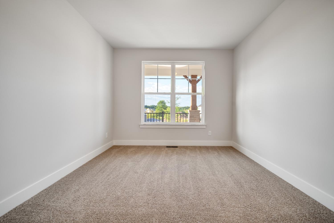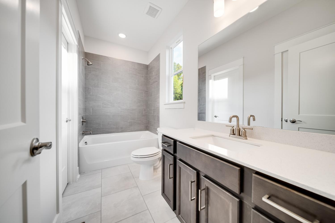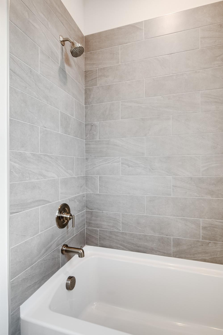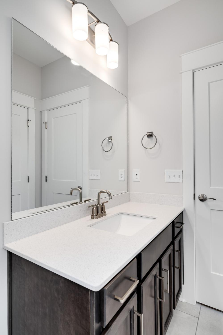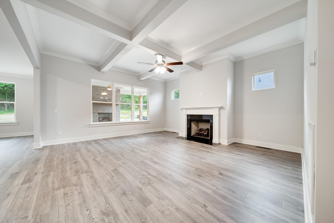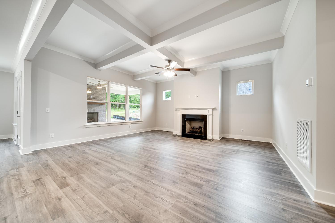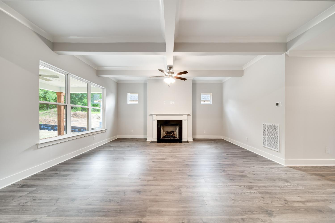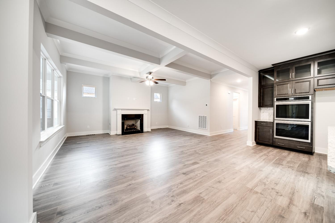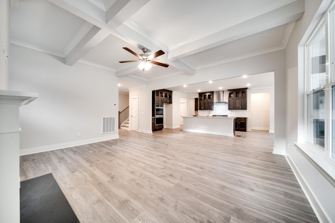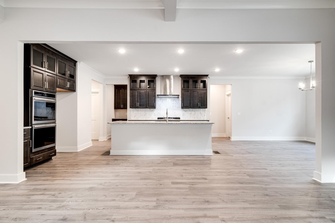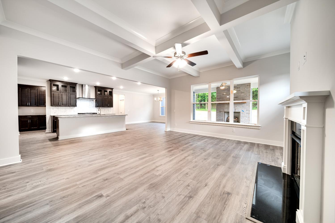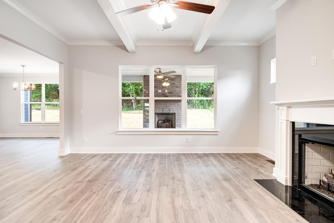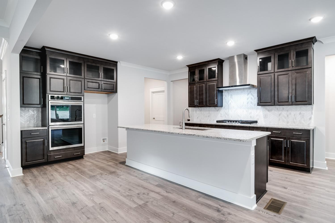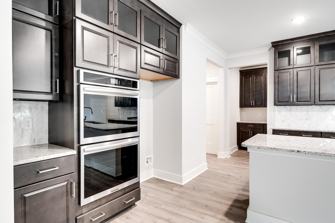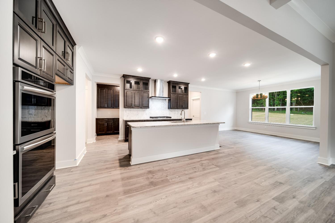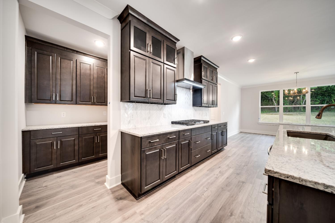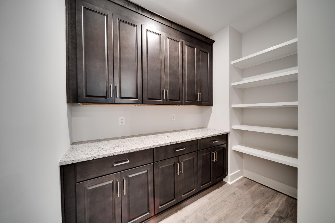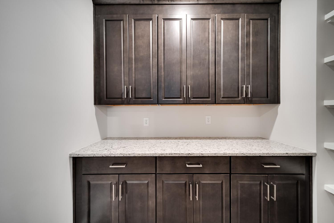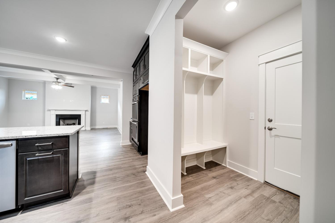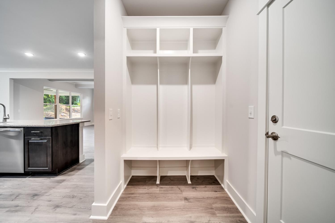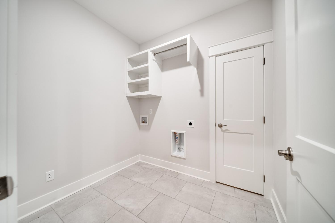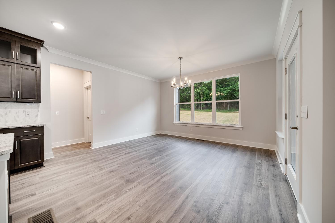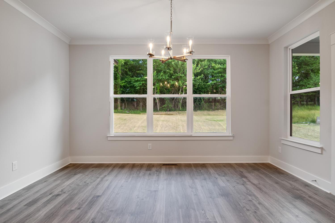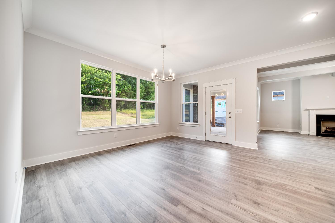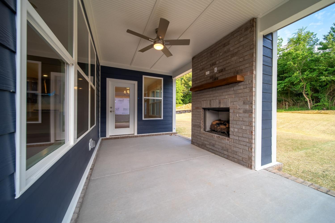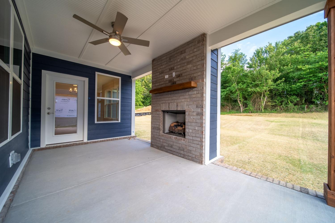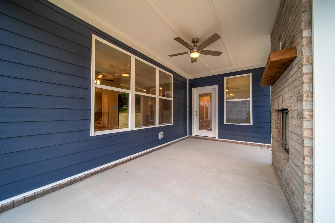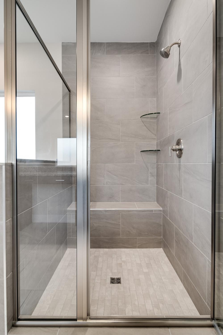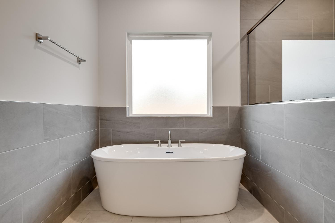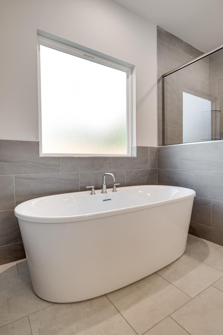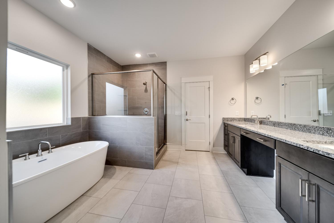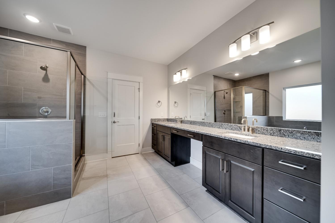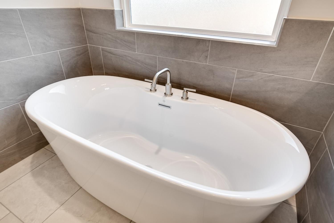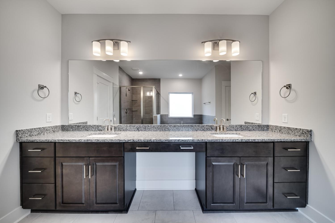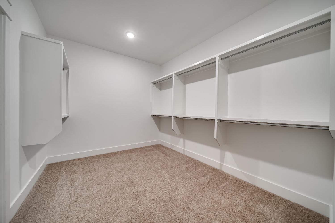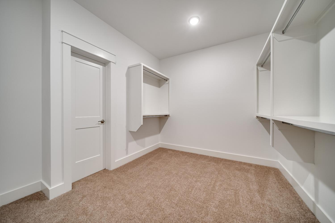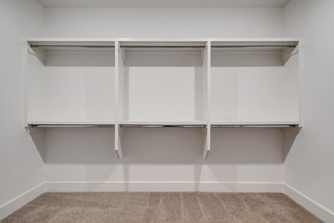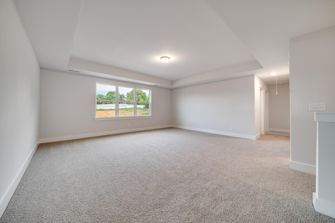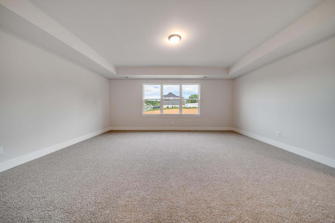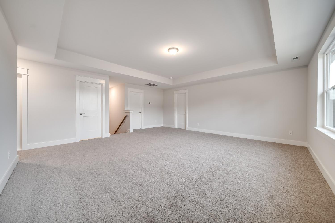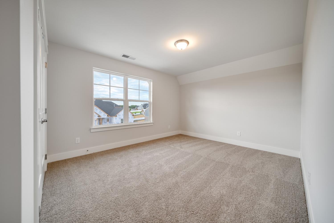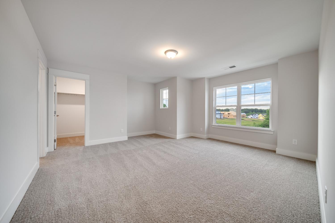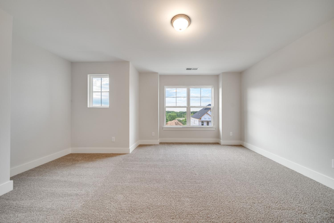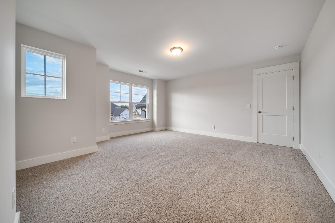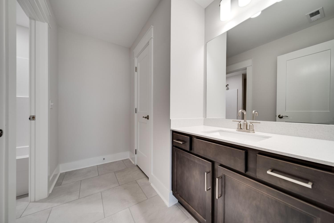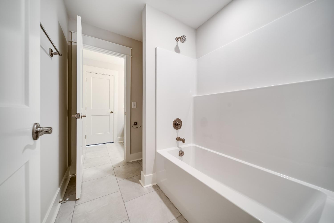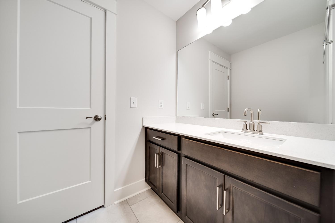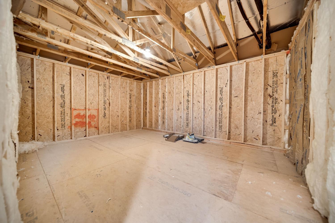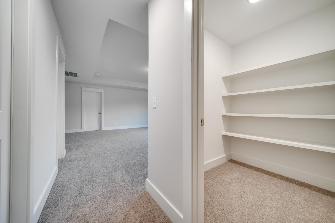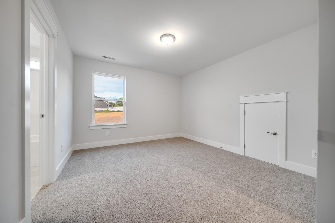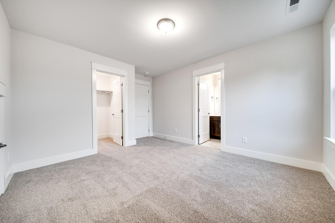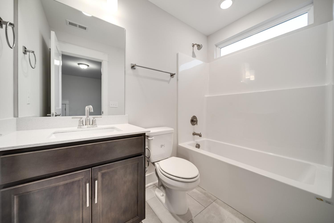 MIDDLE TENNESSEE REAL ESTATE
MIDDLE TENNESSEE REAL ESTATE
7266 Fairlawn Drive, Fairview, TN 37062 For Sale
Single Family Residence
- Single Family Residence
- Beds: 5
- Baths: 5
- 3,633 sq ft
Description
MOVE IN BEFORE THE SCHOOL YEAR STARTS! This YORK floorplan is zoned for Williamson County schools with easy access to Nashville and local conveniences. Wooded, private home sites only 7 miles to Westhaven golf club! Only 15 MINUTES FROM NASHVILLE & FRANKLIN! The York Plan by Brightland Homes offers a spacious and versatile layout with 5 bedrooms and 4.5 baths, including two bedrooms in the mainlevel, the primary suite and an en suite bedroom. Upstairs, you will find three additional bedrooms and a loft area, perfect for extra living space. The gourmet kitchen boasts chef's appliances, a gas cooktop, and ceiling height cabinetry. The primary suite features a walk in shower and standalone tub for a spa like retreat and huge walk-in closet. Enjoy outdoor living on the covered patio, overlooking a wooded backyard for added privacy. September Estimated Completion. ***MOST PHOTOS ARE OF ANOTHER YORK PLAN UNDER CONSTRUCTION***CONTACT ME FOR COMPLETE LIST OF ALL BRIGHTLAND HOMES IN RICHVALE ESTATES OR BRUSH CREEK
Property Details
Status : Active
Source : RealTracs, Inc.
County : Williamson County, TN
Property Type : Residential
Area : 3,633 sq. ft.
Year Built : 2025
Exterior Construction : Fiber Cement
Floors : Carpet,Laminate,Tile
Heat : Central,Electric
HOA / Subdivision : BRUSH CREEK
Listing Provided by : Brightland Homes of Tennessee
MLS Status : Active
Listing # : RTC2921567
Schools near 7266 Fairlawn Drive, Fairview, TN 37062 :
Westwood Elementary School, Fairview Middle School, Fairview High School
Additional details
Association Fee : $85.00
Association Fee Frequency : Monthly
Assocation Fee 2 : $800.00
Association Fee 2 Frequency : One Time
Heating : Yes
Parking Features : Garage Door Opener,Garage Faces Front
Lot Size Area : 0.35 Sq. Ft.
Building Area Total : 3633 Sq. Ft.
Lot Size Acres : 0.35 Acres
Living Area : 3633 Sq. Ft.
Lot Features : Wooded
Office Phone : 6159330403
Number of Bedrooms : 5
Number of Bathrooms : 5
Full Bathrooms : 4
Half Bathrooms : 1
Possession : Close Of Escrow
Cooling : 1
Garage Spaces : 3
New Construction : 1
Patio and Porch Features : Porch,Covered
Levels : Two
Stories : 2
Utilities : Electricity Available,Water Available,Cable Connected
Parking Space : 3
Sewer : Public Sewer
Location 7266 Fairlawn Drive, TN 37062
Directions to 7266 Fairlawn Drive, TN 37062
Now selling from our Richvale MODEL HOME! From Franklin follow Hwy 96 W and TN-100 W to Cox Pike NW in Fairview, Turn left onto Hwy 96 W, Continue on Cox Pike NW. Drive to Twill Hts Lp, Turn right onto Cox Pike NW, Turn right onto Richvale Dr.
Ready to Start the Conversation?
We're ready when you are.
 © 2025 Listings courtesy of RealTracs, Inc. as distributed by MLS GRID. IDX information is provided exclusively for consumers' personal non-commercial use and may not be used for any purpose other than to identify prospective properties consumers may be interested in purchasing. The IDX data is deemed reliable but is not guaranteed by MLS GRID and may be subject to an end user license agreement prescribed by the Member Participant's applicable MLS. Based on information submitted to the MLS GRID as of July 17, 2025 10:00 PM CST. All data is obtained from various sources and may not have been verified by broker or MLS GRID. Supplied Open House Information is subject to change without notice. All information should be independently reviewed and verified for accuracy. Properties may or may not be listed by the office/agent presenting the information. Some IDX listings have been excluded from this website.
© 2025 Listings courtesy of RealTracs, Inc. as distributed by MLS GRID. IDX information is provided exclusively for consumers' personal non-commercial use and may not be used for any purpose other than to identify prospective properties consumers may be interested in purchasing. The IDX data is deemed reliable but is not guaranteed by MLS GRID and may be subject to an end user license agreement prescribed by the Member Participant's applicable MLS. Based on information submitted to the MLS GRID as of July 17, 2025 10:00 PM CST. All data is obtained from various sources and may not have been verified by broker or MLS GRID. Supplied Open House Information is subject to change without notice. All information should be independently reviewed and verified for accuracy. Properties may or may not be listed by the office/agent presenting the information. Some IDX listings have been excluded from this website.
