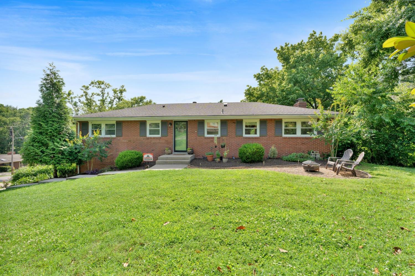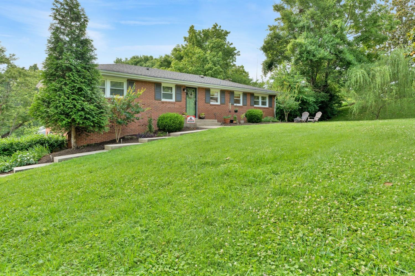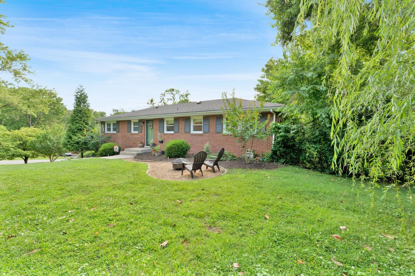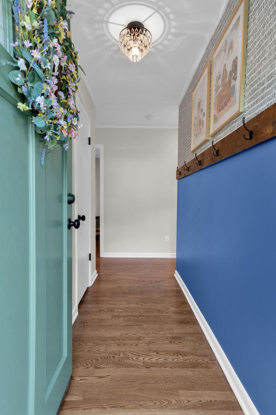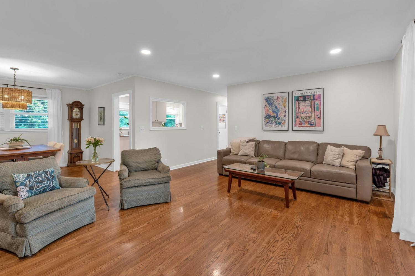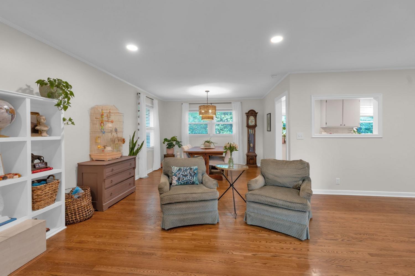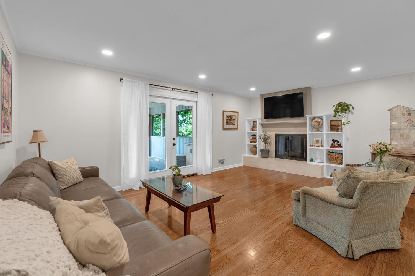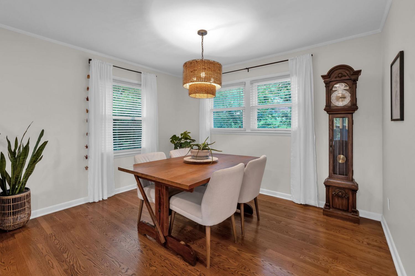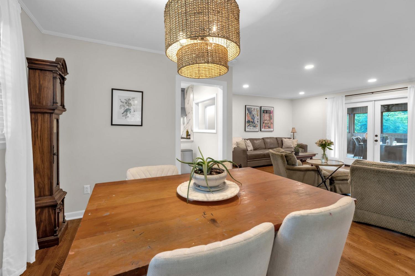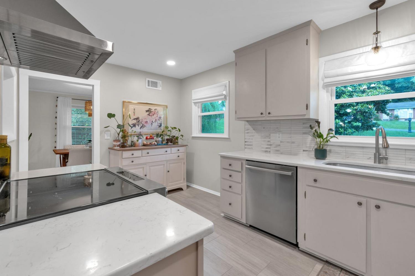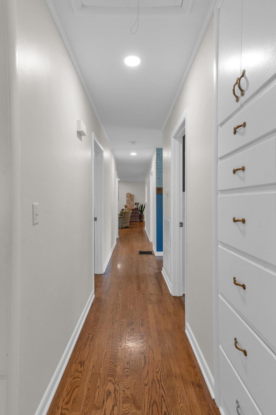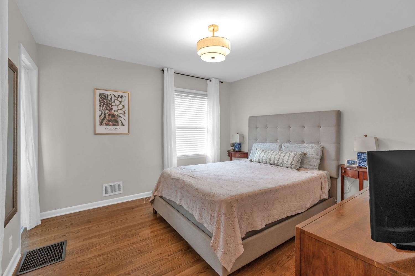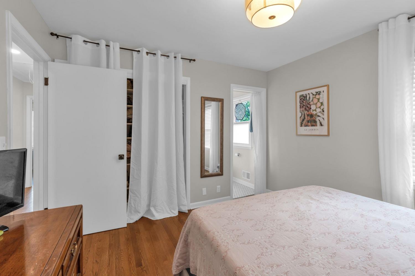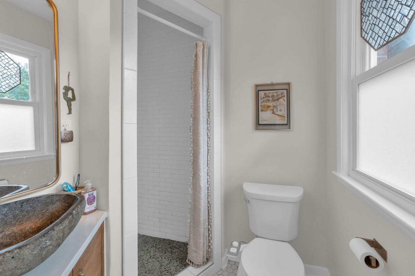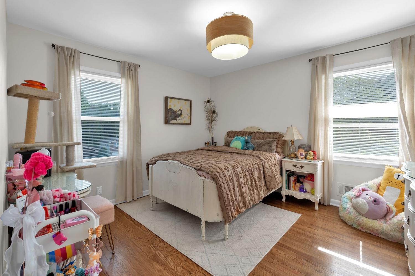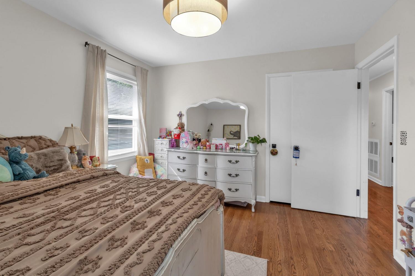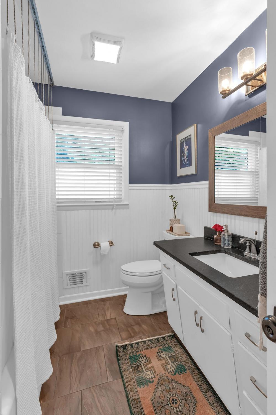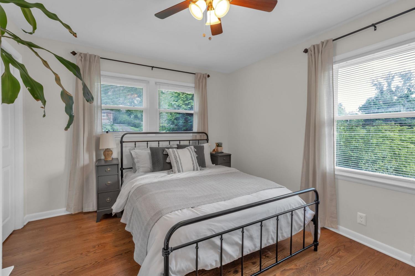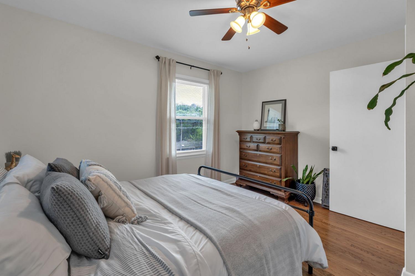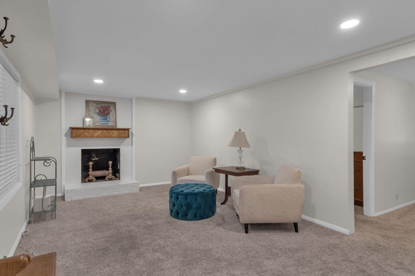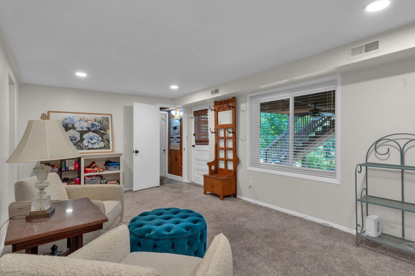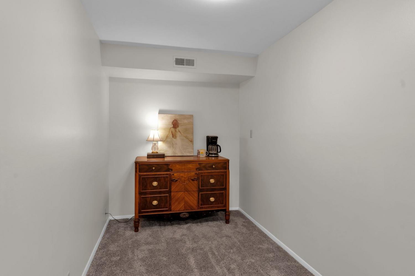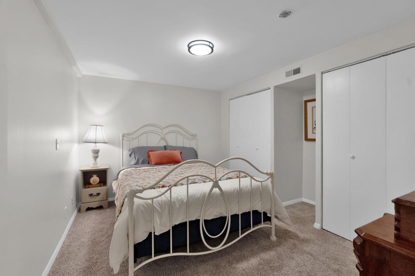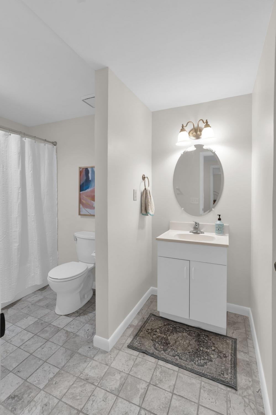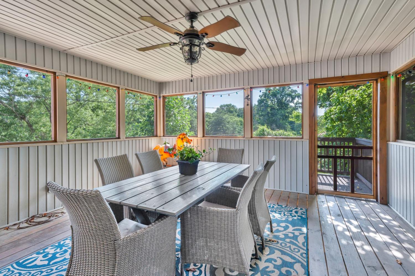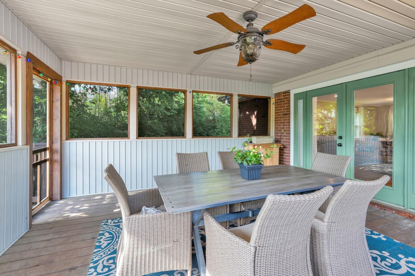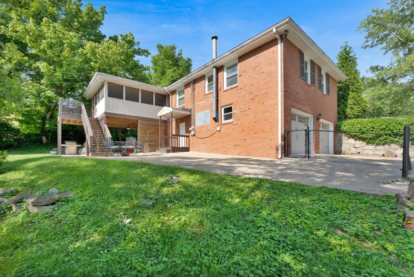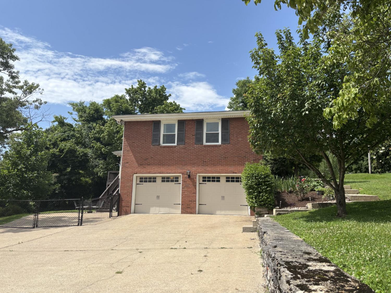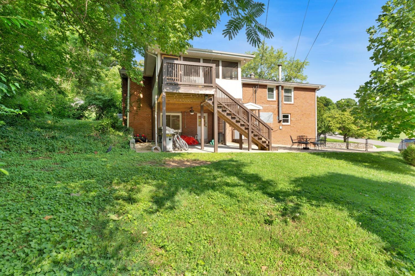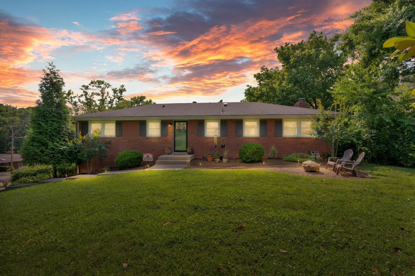 MIDDLE TENNESSEE REAL ESTATE
MIDDLE TENNESSEE REAL ESTATE
106 Dellrose Dr, Nashville, TN 37214 For Sale
Single Family Residence
- Single Family Residence
- Beds: 4
- Baths: 3
- 2,118 sq ft
Description
This spacious brick ranch in the heart of Donelson Hills offers comfort, convenience, and flexibility at every turn. Inside, you’ll find beautifully refinished hardwood floors and tastefully renovated kitchen and bathrooms. Open concept living room with gas fireplace. The finished basement includes a private living area with separate exterior entrance, complete with its own bedroom, bathroom, and living room—ideal for guests, extended family, or a home office setup. An oversized two-car garage provides ample room for storage or projects, while the expansive driveway easily accommodates multiple vehicles, boats, or RVs. Step outside to a fully fenced backyard and a generously sized screened-in porch—perfect for relaxing or entertaining. All this, just minutes from downtown Nashville and surrounded by Donelson’s best dining, shopping, and local charm. This home truly has it all—and then some.
Property Details
Status : Active
County : Davidson County, TN
Property Type : Residential
Area : 2,118 sq. ft.
Yard : Back Yard
Year Built : 1957
Exterior Construction : Brick
Floors : Carpet,Wood,Tile,Vinyl
Heat : Central
HOA / Subdivision : Donelson Meadows
Listing Provided by : Wilson Group Real Estate
MLS Status : Active
Listing # : RTC2921666
Schools near 106 Dellrose Dr, Nashville, TN 37214 :
Pennington Elementary, Two Rivers Middle, McGavock Comp High School
Additional details
Heating : Yes
Parking Features : Garage Door Opener,Garage Faces Side,Concrete,Driveway
Lot Size Area : 0.48 Sq. Ft.
Building Area Total : 2118 Sq. Ft.
Lot Size Acres : 0.48 Acres
Lot Size Dimensions : 138 X 148
Living Area : 2118 Sq. Ft.
Office Phone : 6153851414
Number of Bedrooms : 4
Number of Bathrooms : 3
Full Bathrooms : 3
Possession : Close Of Escrow
Cooling : 1
Garage Spaces : 2
Patio and Porch Features : Screened
Levels : Two
Basement : Partial,Finished
Stories : 1
Utilities : Electricity Available,Water Available,Cable Connected
Parking Space : 2
Sewer : Public Sewer
Location 106 Dellrose Dr, TN 37214
Directions to 106 Dellrose Dr, TN 37214
From downtwown, take I-40 E, exit Briley Pkwy towards Opryland, Exit Lebanon Rd, Take a left onto Lebanon Rd, Right on Cottage lane, Left on Dellrose. House is on the left side at corner of Bermuda and Dellrose.
Ready to Start the Conversation?
We're ready when you are.
 © 2025 Listings courtesy of RealTracs, Inc. as distributed by MLS GRID. IDX information is provided exclusively for consumers' personal non-commercial use and may not be used for any purpose other than to identify prospective properties consumers may be interested in purchasing. The IDX data is deemed reliable but is not guaranteed by MLS GRID and may be subject to an end user license agreement prescribed by the Member Participant's applicable MLS. Based on information submitted to the MLS GRID as of September 10, 2025 10:00 AM CST. All data is obtained from various sources and may not have been verified by broker or MLS GRID. Supplied Open House Information is subject to change without notice. All information should be independently reviewed and verified for accuracy. Properties may or may not be listed by the office/agent presenting the information. Some IDX listings have been excluded from this website.
© 2025 Listings courtesy of RealTracs, Inc. as distributed by MLS GRID. IDX information is provided exclusively for consumers' personal non-commercial use and may not be used for any purpose other than to identify prospective properties consumers may be interested in purchasing. The IDX data is deemed reliable but is not guaranteed by MLS GRID and may be subject to an end user license agreement prescribed by the Member Participant's applicable MLS. Based on information submitted to the MLS GRID as of September 10, 2025 10:00 AM CST. All data is obtained from various sources and may not have been verified by broker or MLS GRID. Supplied Open House Information is subject to change without notice. All information should be independently reviewed and verified for accuracy. Properties may or may not be listed by the office/agent presenting the information. Some IDX listings have been excluded from this website.
