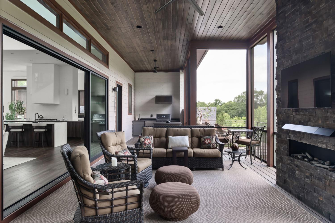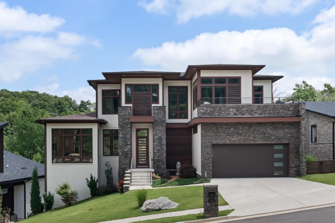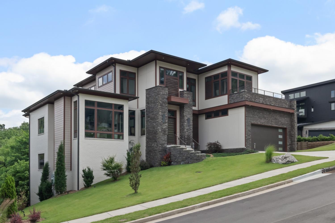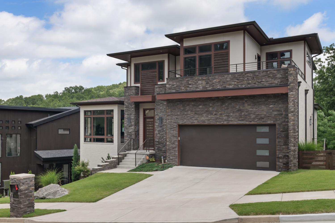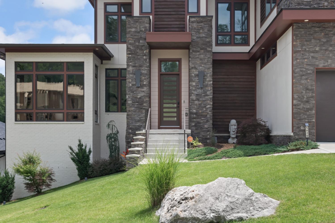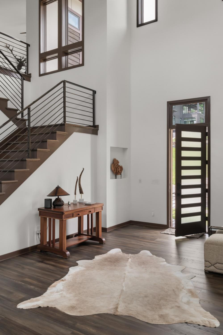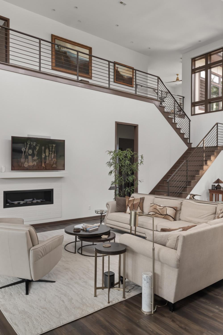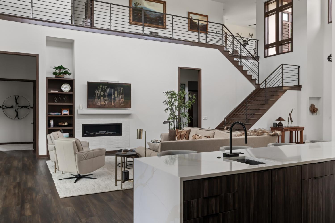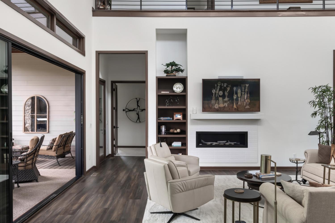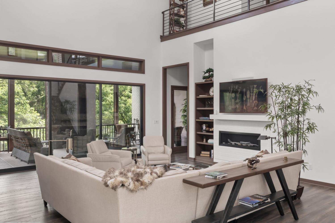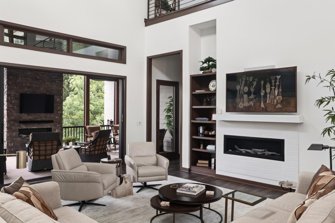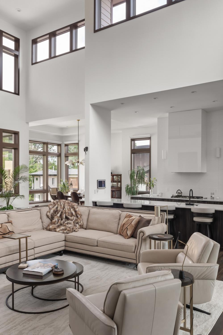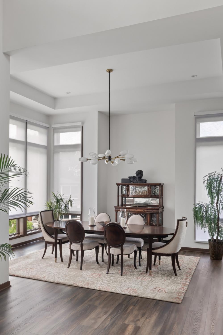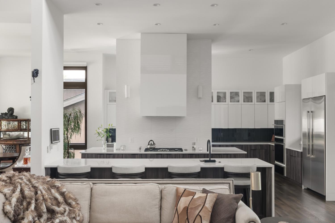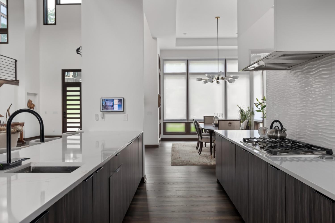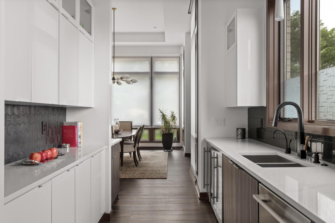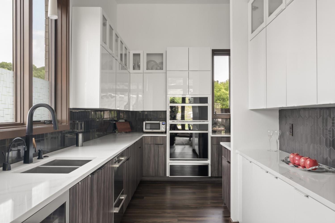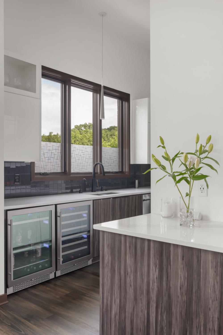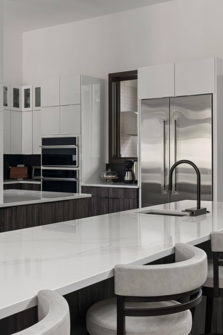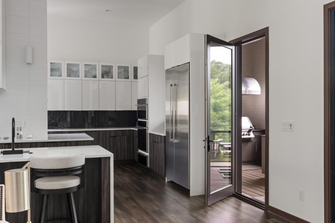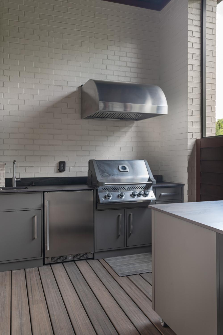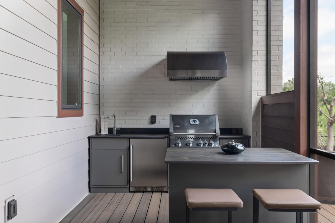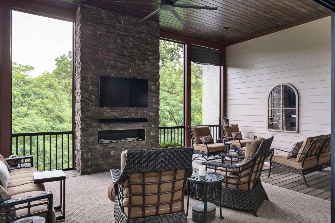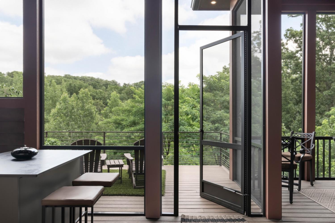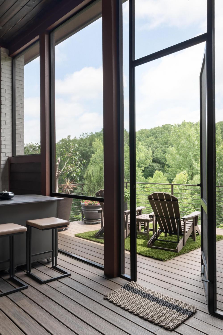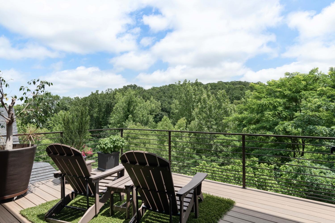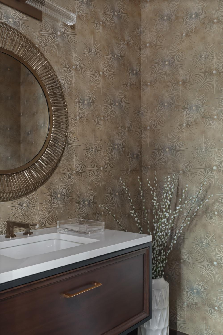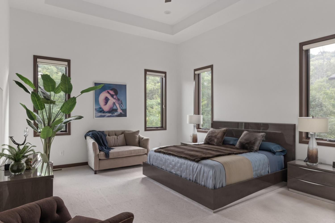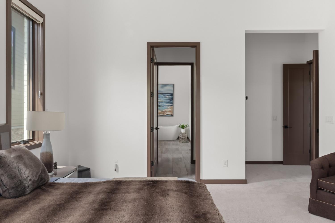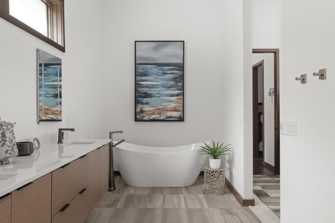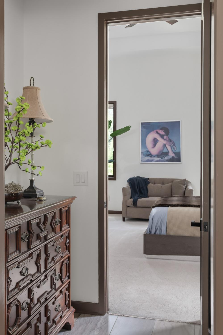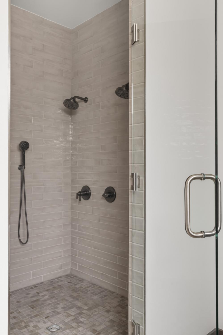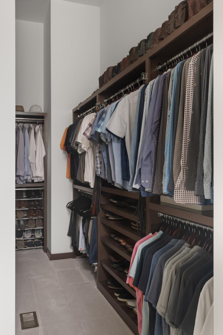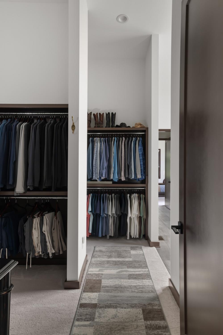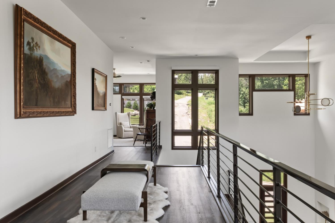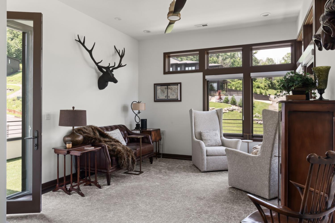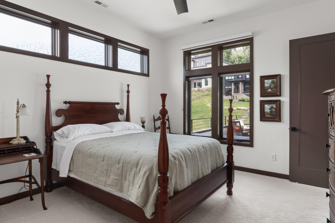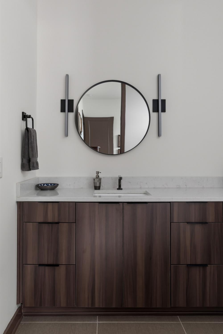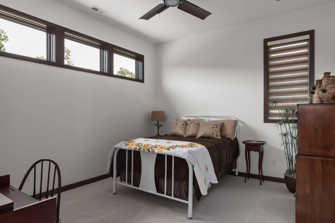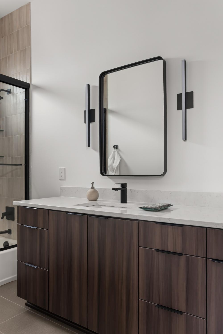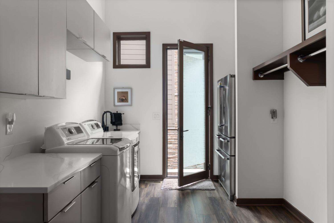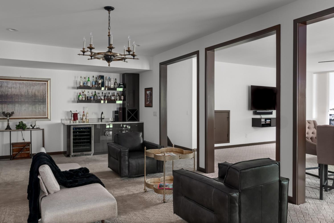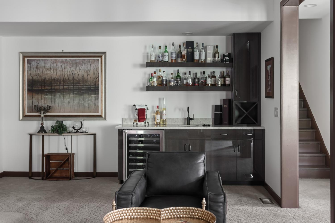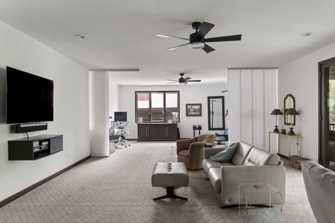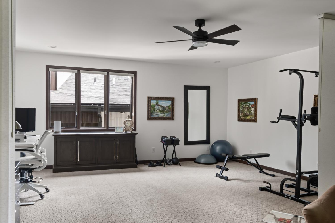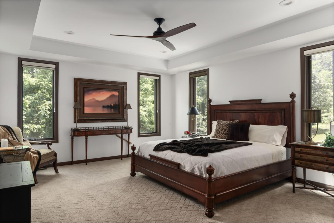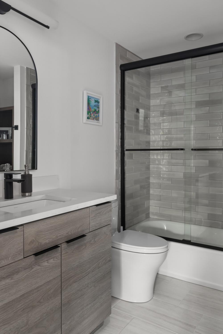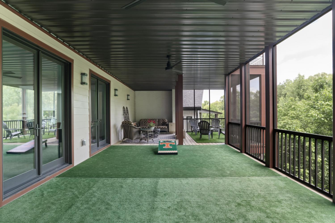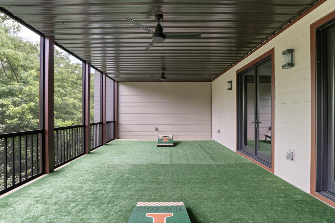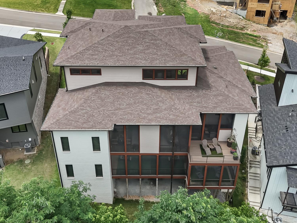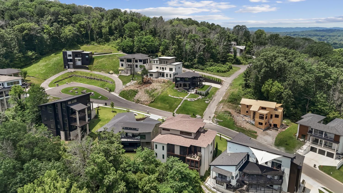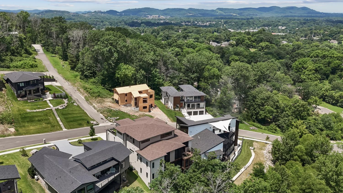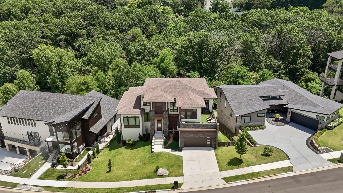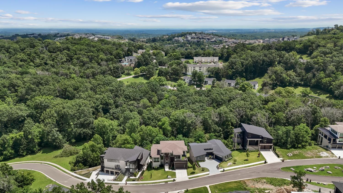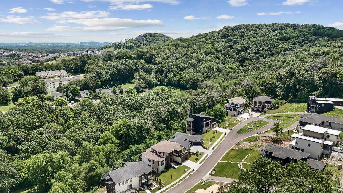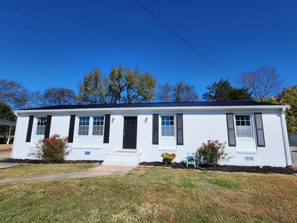 MIDDLE TENNESSEE REAL ESTATE
MIDDLE TENNESSEE REAL ESTATE
5820 Woodland Hills Dr, Nashville, TN 37211 For Sale
Single Family Residence
- Single Family Residence
- Beds: 4
- Baths: 5
- 5,510 sq ft
Description
**Seller offering $5,000 toward Buyer closing costs with acceptable offer. Contact agent for info on a 5% down payment with no mortgage interest through our preferred lender** Tucked into one of Nashville’s best-kept secrets, this Frank Lloyd Wright inspired home in the private enclave of The Boulders is as approachable as it is polished. Wrapped in greenery and alive with natural light, it spans three thoughtfully designed levels, each space inviting connection, comfort, and quiet retreat. What truly sets this home apart is its effortless flow for entertaining. High-end appliances anchor a kitchen designed for gathering, while the open-concept living space transitions seamlessly into 1,780 square feet of outdoor living. Screened porches, an outdoor kitchen, multiple decks, and a rooftop retreat create settings for everything from summer dinners to stargazing. All four bedrooms are en suite, offering comfort and privacy for family and guests alike. A dedicated study provides a serene work-from-home space, while the oversized flex room adapts to your lifestyle. Movie nights, game days, workouts, or guest overflow, it evolves as your needs do. Wildlife wanders by. Sunsets steal the show. And downtown Nashville is just 20 minutes away. Close enough for convenience, yet a world away in spirit. Private, polished, and undeniably special, this is more than a home. It’s a life waiting to be lived.
Property Details
Status : Active
County : Davidson County, TN
Property Type : Residential
Area : 5,510 sq. ft.
Yard : Partial
Year Built : 2022
Exterior Construction : Hardboard Siding,Brick,Stone
Floors : Carpet,Wood,Vinyl
Heat : Central
HOA / Subdivision : Myrtlewood Estates
Listing Provided by : Fridrich & Clark Realty
MLS Status : Active
Listing # : RTC2921680
Schools near 5820 Woodland Hills Dr, Nashville, TN 37211 :
Granbery Elementary, William Henry Oliver Middle, John Overton Comp High School
Additional details
Association Fee : $292.00
Association Fee Frequency : Quarterly
Heating : Yes
Parking Features : Garage Faces Front
Lot Size Area : 0.26 Sq. Ft.
Building Area Total : 5510 Sq. Ft.
Lot Size Acres : 0.26 Acres
Lot Size Dimensions : 103 X 138
Living Area : 5510 Sq. Ft.
Office Phone : 6152634800
Number of Bedrooms : 4
Number of Bathrooms : 5
Full Bathrooms : 4
Half Bathrooms : 1
Possession : Negotiable
Cooling : 1
Garage Spaces : 2
Patio and Porch Features : Deck,Screened
Levels : Three Or More
Basement : Full,Finished
Stories : 3
Utilities : Water Available
Parking Space : 2
Sewer : Public Sewer
Location 5820 Woodland Hills Dr, TN 37211
Directions to 5820 Woodland Hills Dr, TN 37211
65 south to Old Hickory Blvd. East on Old Hickory Blvd. Right on Myrtlewood Drive. Left on Woodland Hills Drive. Home will be on your left.
Ready to Start the Conversation?
We're ready when you are.
 © 2025 Listings courtesy of RealTracs, Inc. as distributed by MLS GRID. IDX information is provided exclusively for consumers' personal non-commercial use and may not be used for any purpose other than to identify prospective properties consumers may be interested in purchasing. The IDX data is deemed reliable but is not guaranteed by MLS GRID and may be subject to an end user license agreement prescribed by the Member Participant's applicable MLS. Based on information submitted to the MLS GRID as of October 23, 2025 10:00 PM CST. All data is obtained from various sources and may not have been verified by broker or MLS GRID. Supplied Open House Information is subject to change without notice. All information should be independently reviewed and verified for accuracy. Properties may or may not be listed by the office/agent presenting the information. Some IDX listings have been excluded from this website.
© 2025 Listings courtesy of RealTracs, Inc. as distributed by MLS GRID. IDX information is provided exclusively for consumers' personal non-commercial use and may not be used for any purpose other than to identify prospective properties consumers may be interested in purchasing. The IDX data is deemed reliable but is not guaranteed by MLS GRID and may be subject to an end user license agreement prescribed by the Member Participant's applicable MLS. Based on information submitted to the MLS GRID as of October 23, 2025 10:00 PM CST. All data is obtained from various sources and may not have been verified by broker or MLS GRID. Supplied Open House Information is subject to change without notice. All information should be independently reviewed and verified for accuracy. Properties may or may not be listed by the office/agent presenting the information. Some IDX listings have been excluded from this website.
