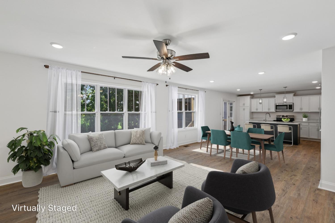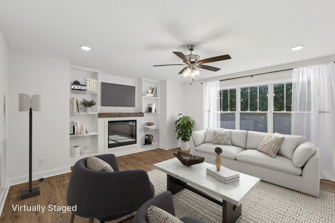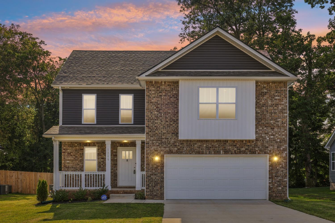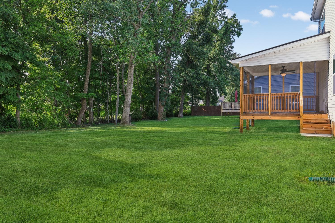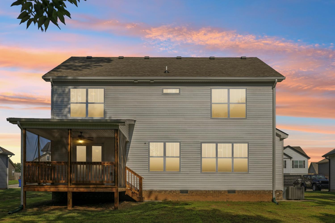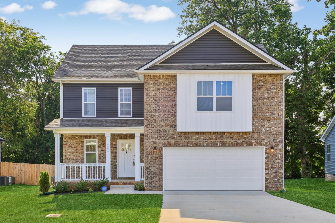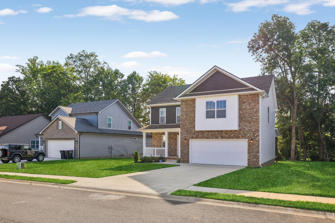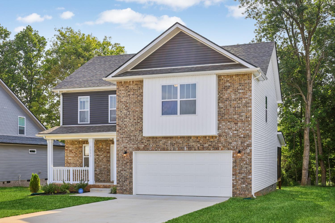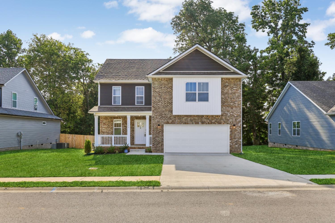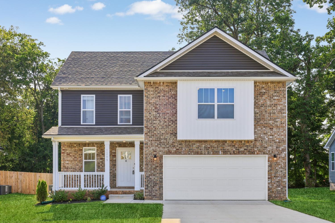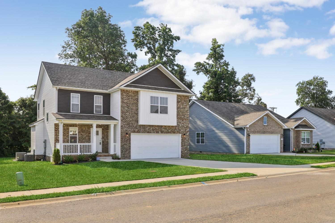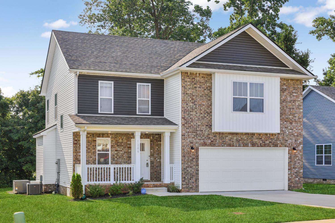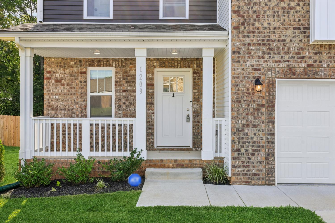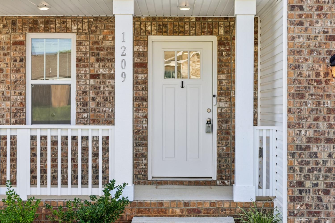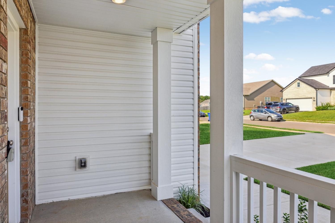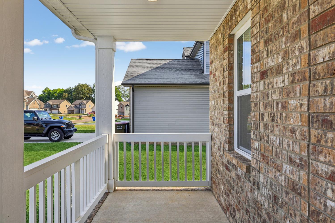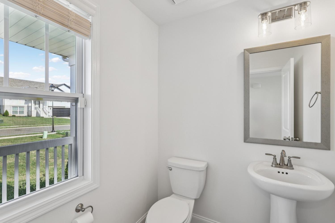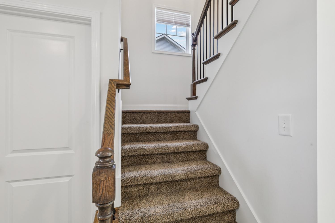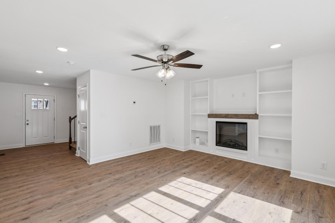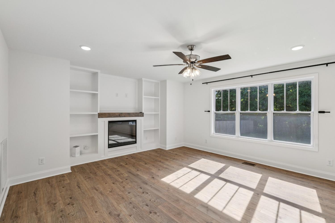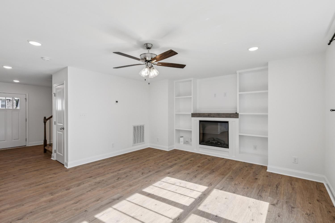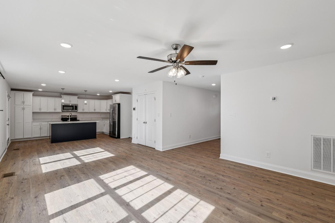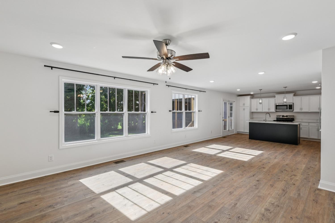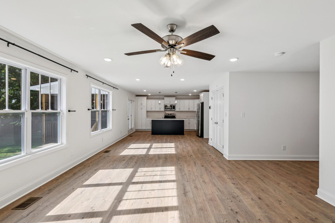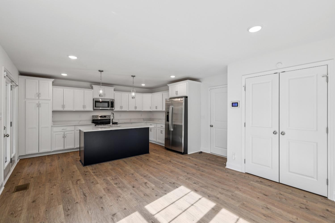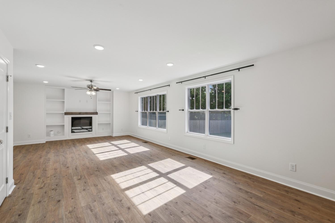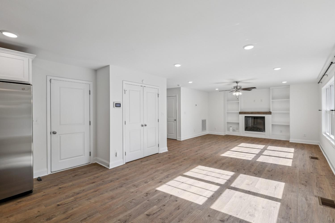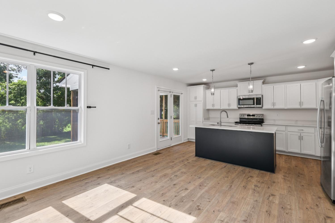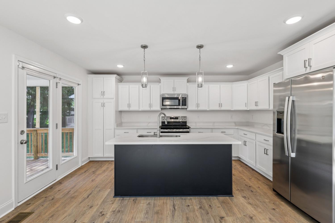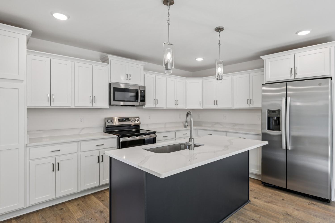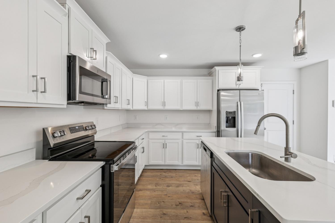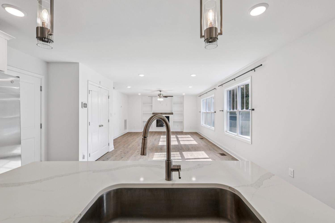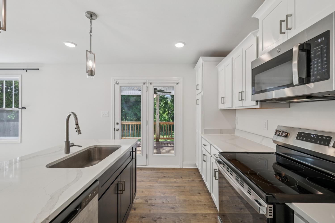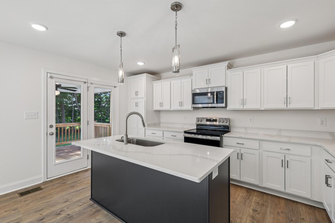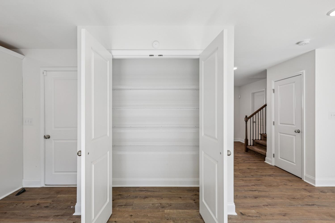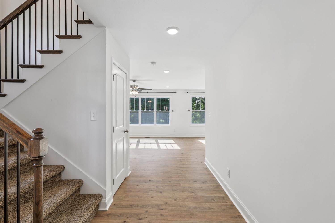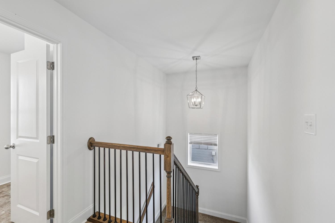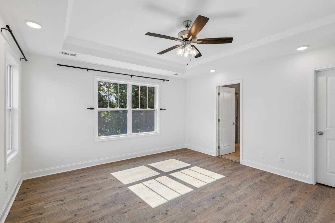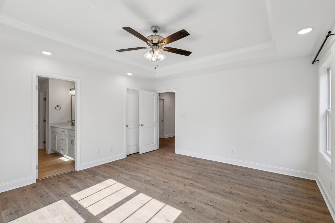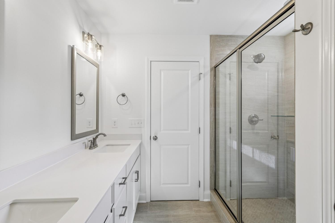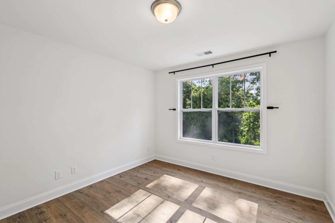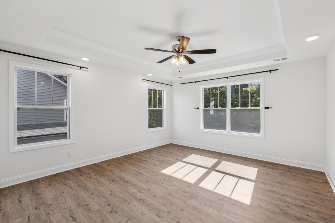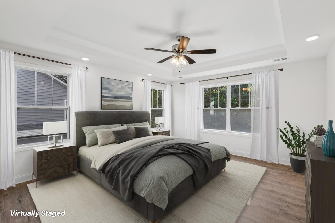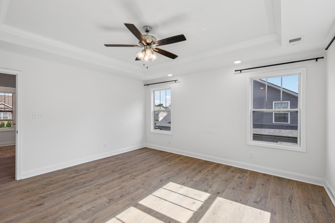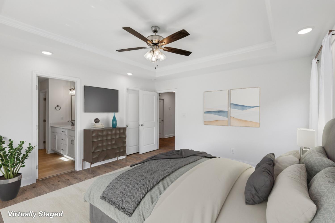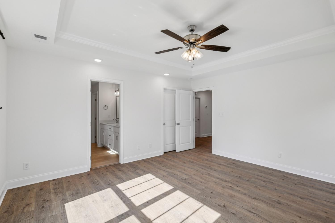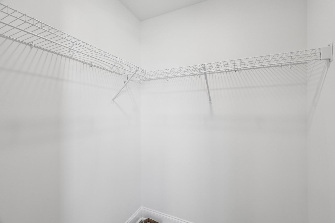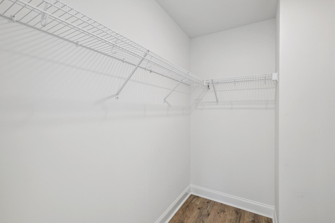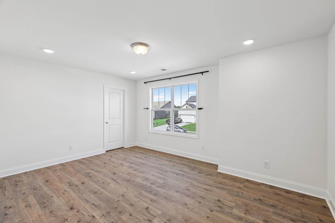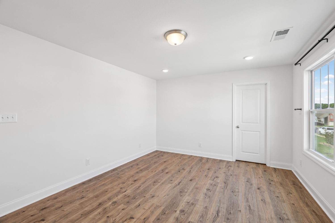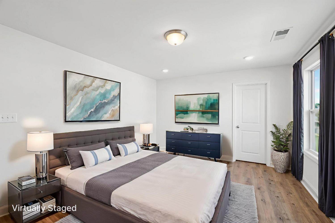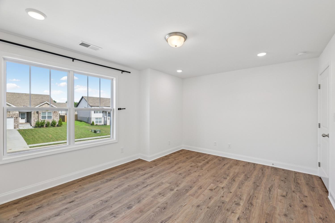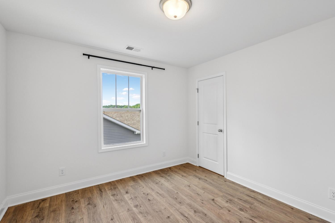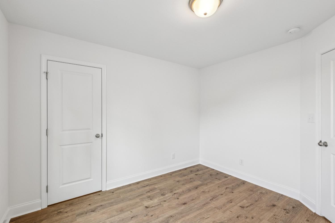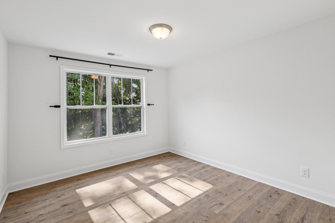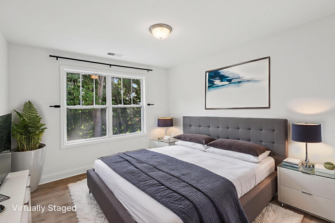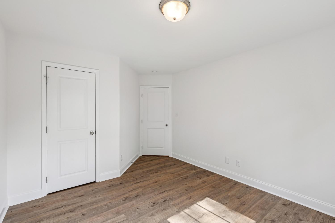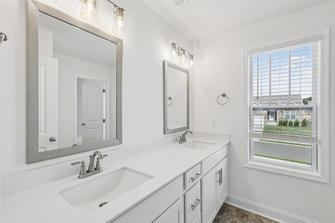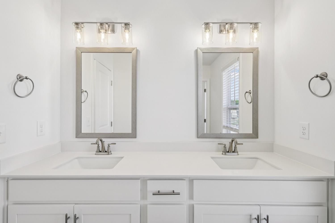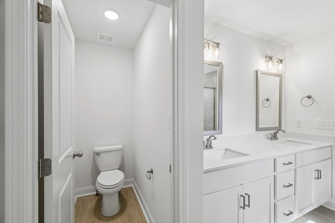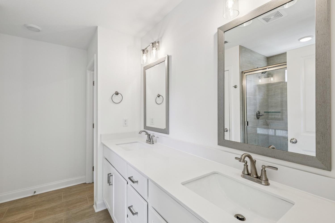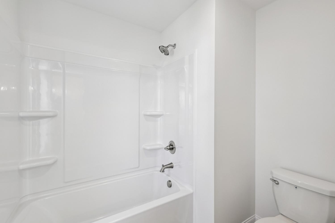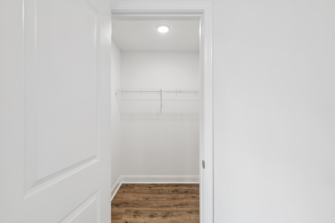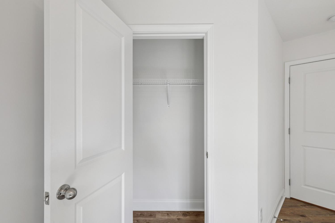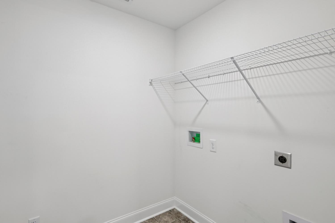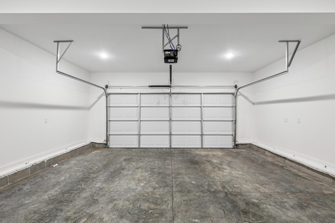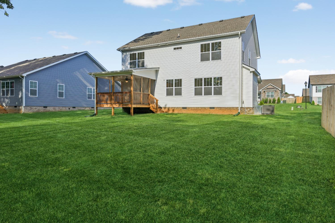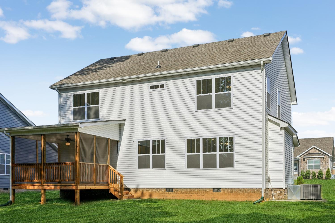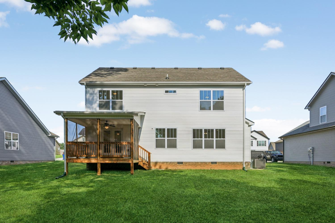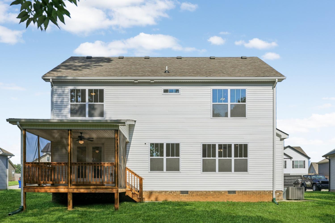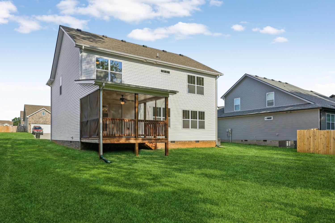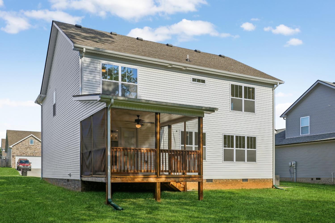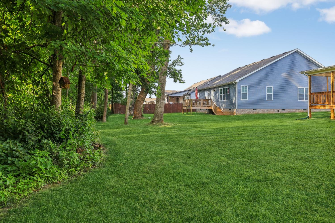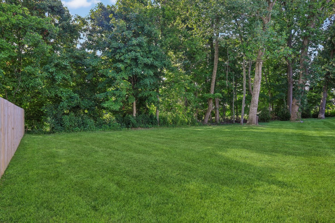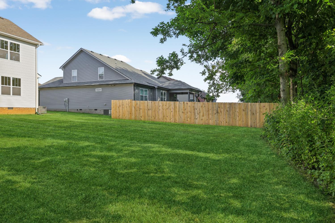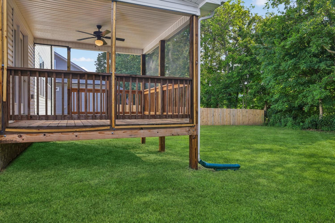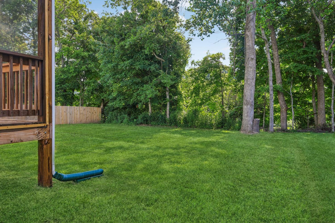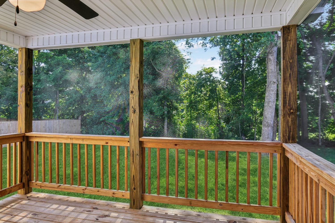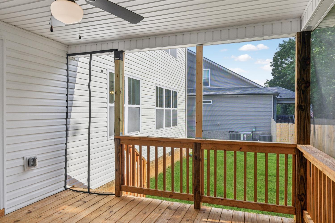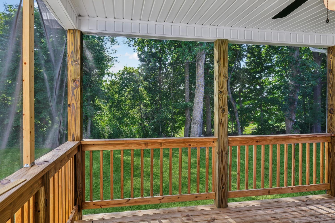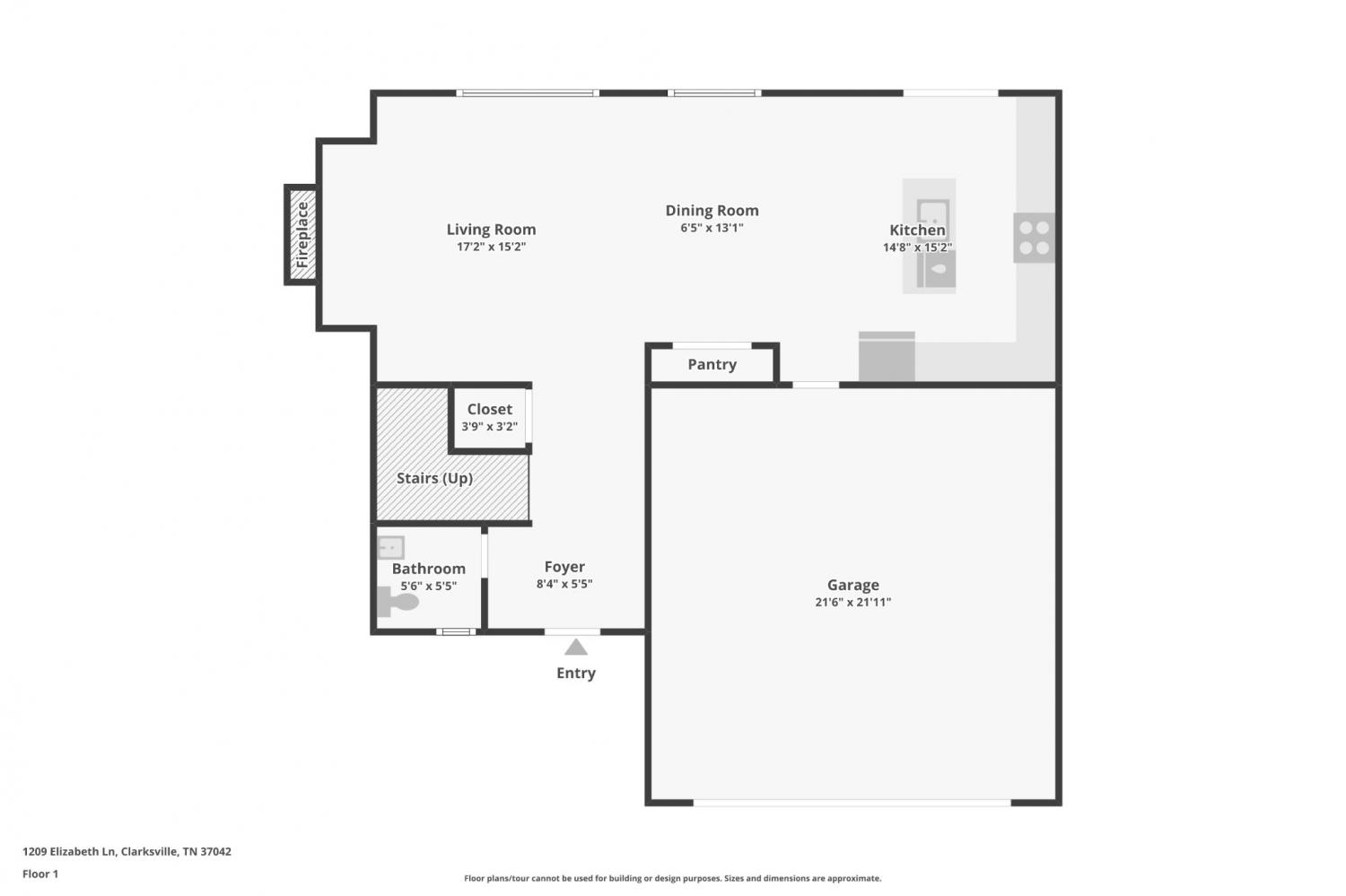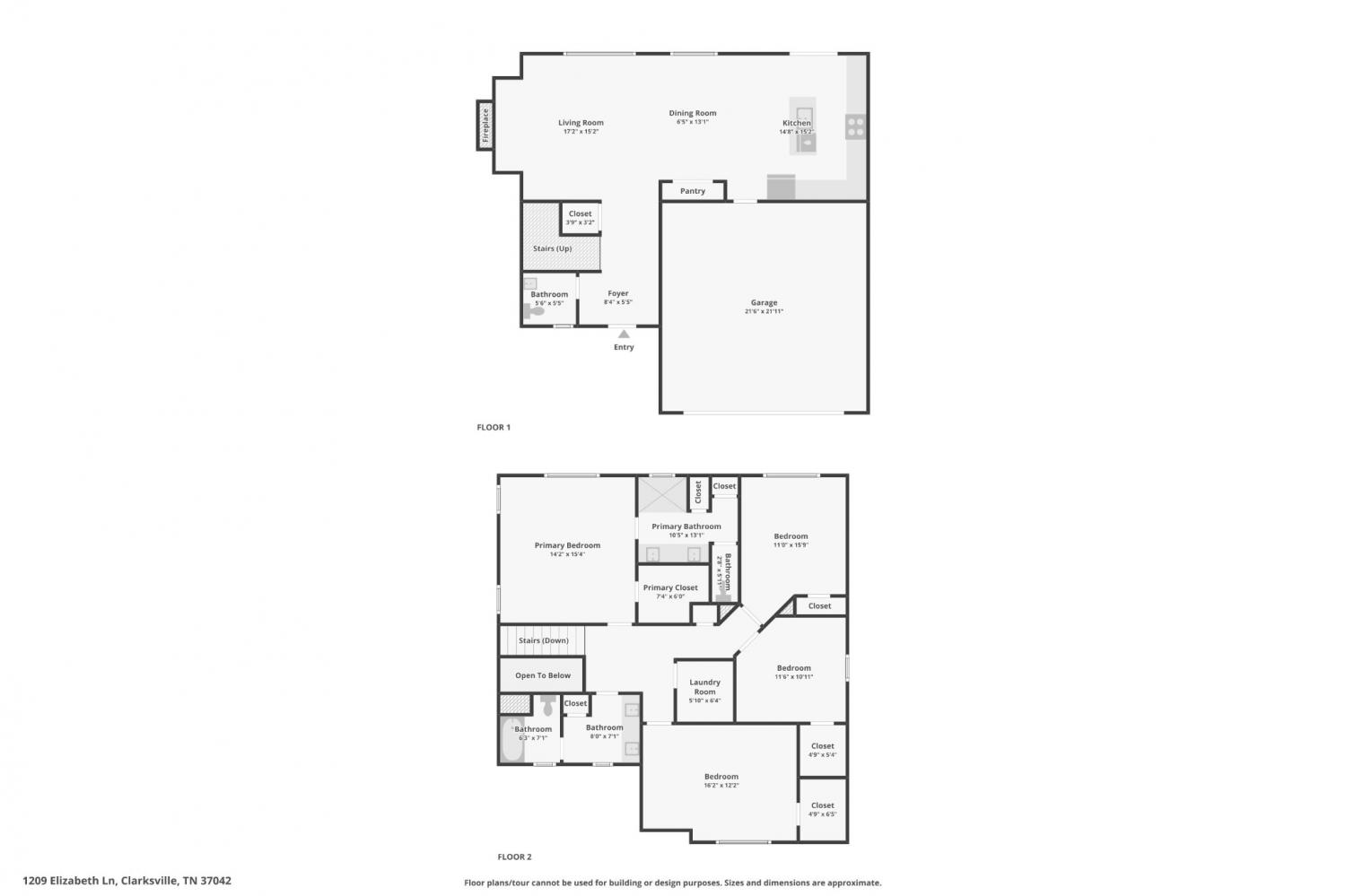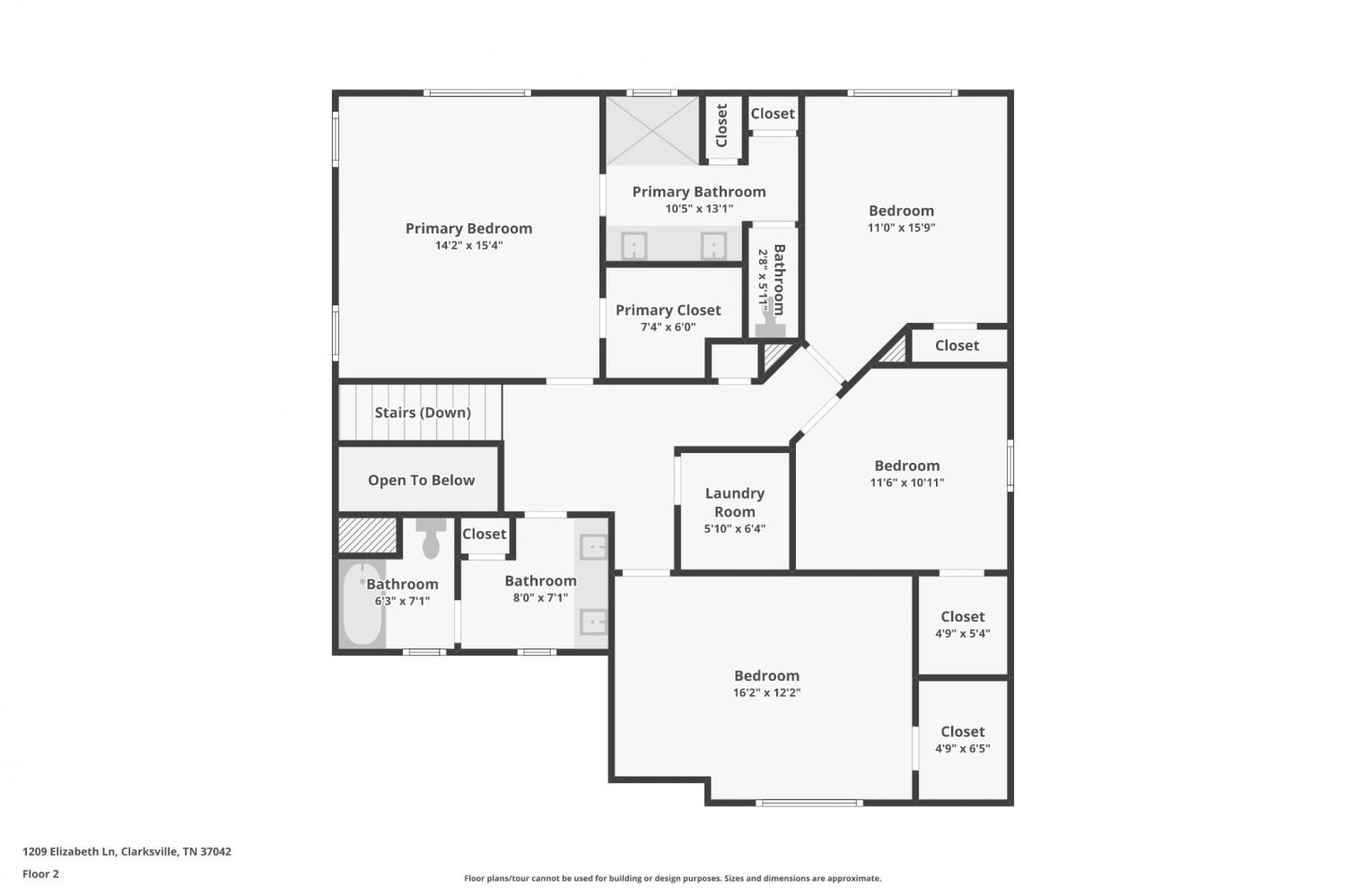 MIDDLE TENNESSEE REAL ESTATE
MIDDLE TENNESSEE REAL ESTATE
1209 Elizabeth Lane, Clarksville, TN 37042 For Sale
Single Family Residence
- Single Family Residence
- Beds: 4
- Baths: 3
- 2,096 sq ft
Description
Nestled in the vibrant heart of Clarksville and just minutes from Ft. Campbell, this elegant two-story residence offers the perfect blend of modern functionality and timeless charm. A tree-lined backyard creates a serene sense of privacy, while the home’s thoughtful design ensures comfort and style for everyday living and effortless entertaining. The wide-open main floor welcomes you with luxury vinyl plank flooring that extends throughout the home—offering both beauty and durability, with carpet only on the stairs. The spacious kitchen seamlessly flows into the inviting living room, creating the ideal space for gatherings. Culinary enthusiasts will appreciate the rich cabinetry, double-door pantry, center island for casual meals, and beautifully finished countertops. The sunlit living room is anchored by an electric fireplace, adding warmth and ambiance year-round. Upstairs, the tranquil primary suite is privately tucked away and features a spa-inspired en-suite bath complete with double vanities, a custom tile shower, and built-in cabinetry for additional storage. The second level also offers a convenient laundry room, two additional bedrooms, and a flexible fourth bedroom or bonus room—perfect for a guest suite, office, or playroom. Located just moments from schools, shopping, dining, and more, this home combines everyday convenience with the peaceful charm of a private backyard retreat. Don’t miss the opportunity to make this beautifully maintained home your own.
Property Details
Status : Active
Address : 1209 Elizabeth Lane Clarksville TN 37042
County : Montgomery County, TN
Property Type : Residential
Area : 2,096 sq. ft.
Year Built : 2024
Exterior Construction : Brick,Vinyl Siding
Floors : Carpet,Laminate,Tile,Vinyl
Heat : Central,Electric
HOA / Subdivision : Hazelwood Court
Listing Provided by : Haus Realty & Management LLC
MLS Status : Active
Listing # : RTC2921709
Schools near 1209 Elizabeth Lane, Clarksville, TN 37042 :
Pisgah Elementary, Northeast Middle, Northeast High School
Additional details
Virtual Tour URL : Click here for Virtual Tour
Heating : Yes
Parking Features : Garage Door Opener,Garage Faces Front
Lot Size Area : 0.21 Sq. Ft.
Building Area Total : 2096 Sq. Ft.
Lot Size Acres : 0.21 Acres
Living Area : 2096 Sq. Ft.
Office Phone : 9312019694
Number of Bedrooms : 4
Number of Bathrooms : 3
Full Bathrooms : 2
Half Bathrooms : 1
Possession : Close Of Escrow
Cooling : 1
Garage Spaces : 2
Architectural Style : Contemporary
Patio and Porch Features : Deck,Covered,Screened
Levels : One
Basement : None,Crawl Space
Stories : 2
Utilities : Electricity Available,Water Available
Parking Space : 2
Sewer : Public Sewer
Location 1209 Elizabeth Lane, TN 37042
Directions to 1209 Elizabeth Lane, TN 37042
Exit 1/I-24 onto Trenton Road. Follow Trenton Road to a right on Hazelwood Road. / Right on Harmon Lane. / Right on Keech Drive. / Left on Elizabeth Lane. / Home is on right.
Ready to Start the Conversation?
We're ready when you are.
 © 2025 Listings courtesy of RealTracs, Inc. as distributed by MLS GRID. IDX information is provided exclusively for consumers' personal non-commercial use and may not be used for any purpose other than to identify prospective properties consumers may be interested in purchasing. The IDX data is deemed reliable but is not guaranteed by MLS GRID and may be subject to an end user license agreement prescribed by the Member Participant's applicable MLS. Based on information submitted to the MLS GRID as of September 6, 2025 10:00 AM CST. All data is obtained from various sources and may not have been verified by broker or MLS GRID. Supplied Open House Information is subject to change without notice. All information should be independently reviewed and verified for accuracy. Properties may or may not be listed by the office/agent presenting the information. Some IDX listings have been excluded from this website.
© 2025 Listings courtesy of RealTracs, Inc. as distributed by MLS GRID. IDX information is provided exclusively for consumers' personal non-commercial use and may not be used for any purpose other than to identify prospective properties consumers may be interested in purchasing. The IDX data is deemed reliable but is not guaranteed by MLS GRID and may be subject to an end user license agreement prescribed by the Member Participant's applicable MLS. Based on information submitted to the MLS GRID as of September 6, 2025 10:00 AM CST. All data is obtained from various sources and may not have been verified by broker or MLS GRID. Supplied Open House Information is subject to change without notice. All information should be independently reviewed and verified for accuracy. Properties may or may not be listed by the office/agent presenting the information. Some IDX listings have been excluded from this website.
