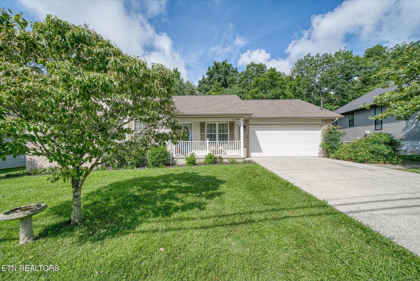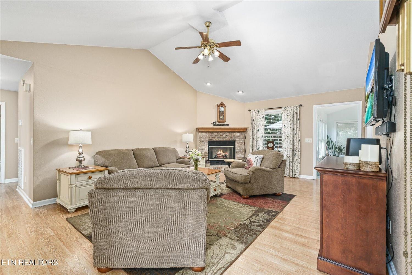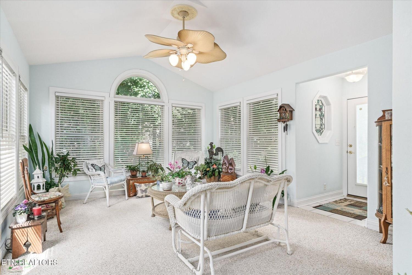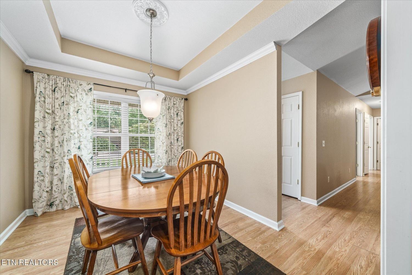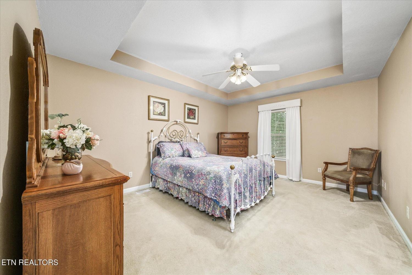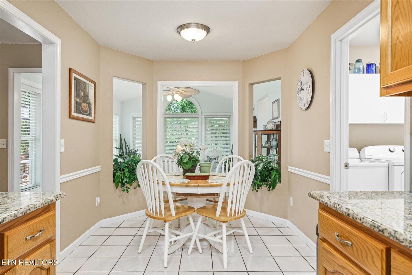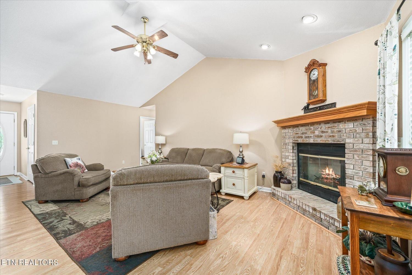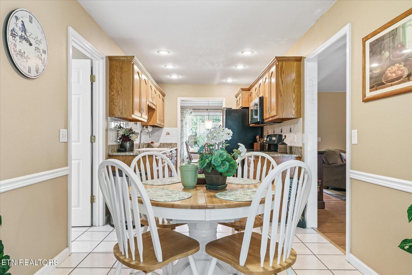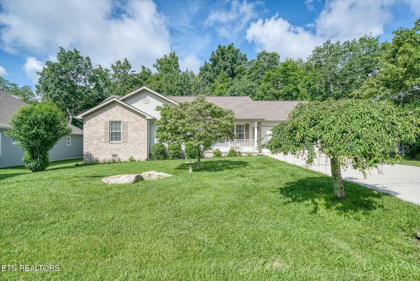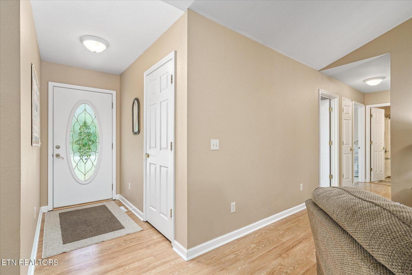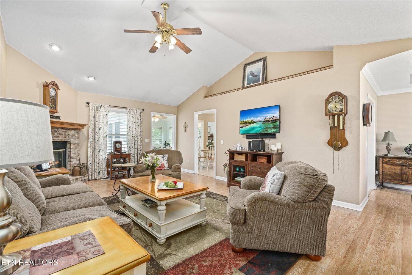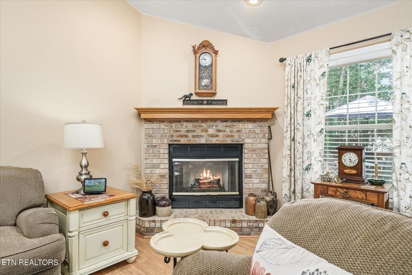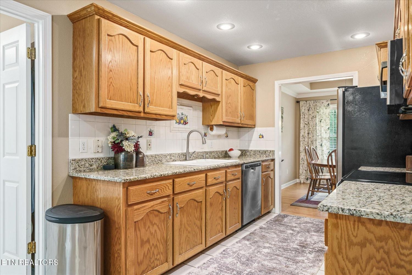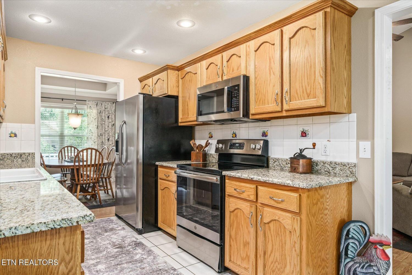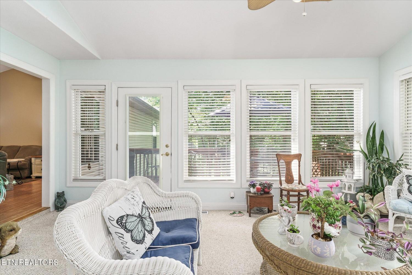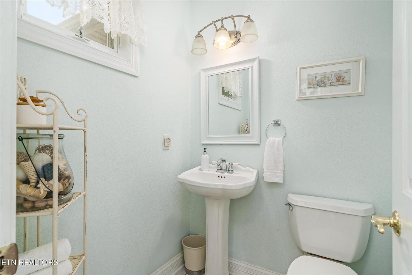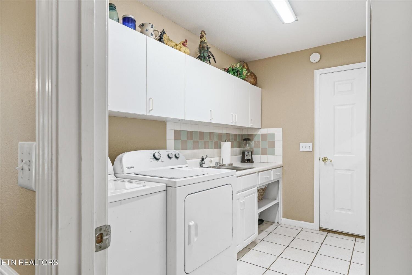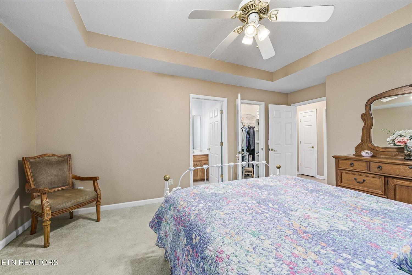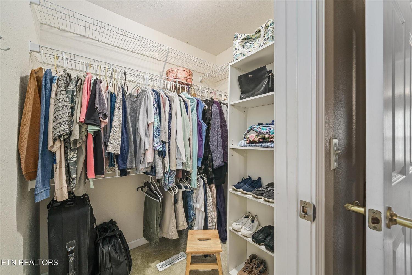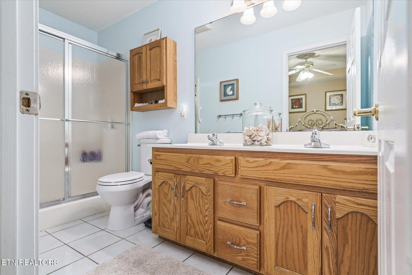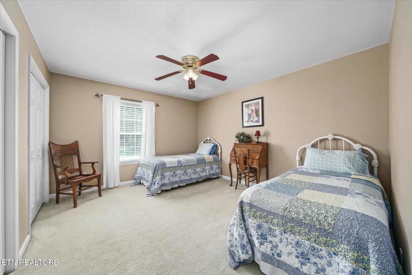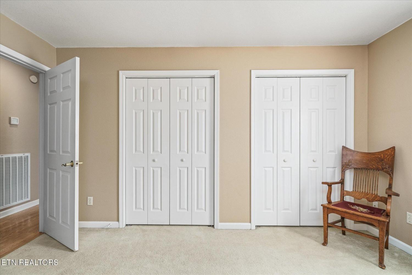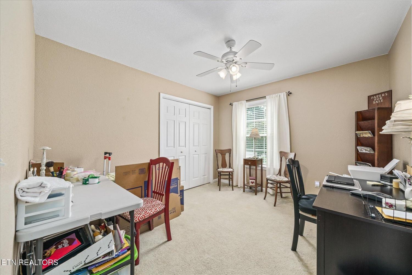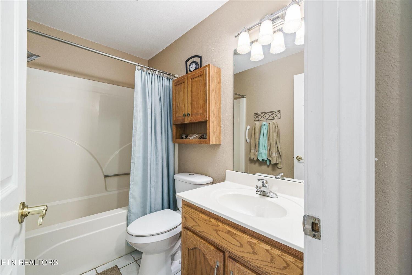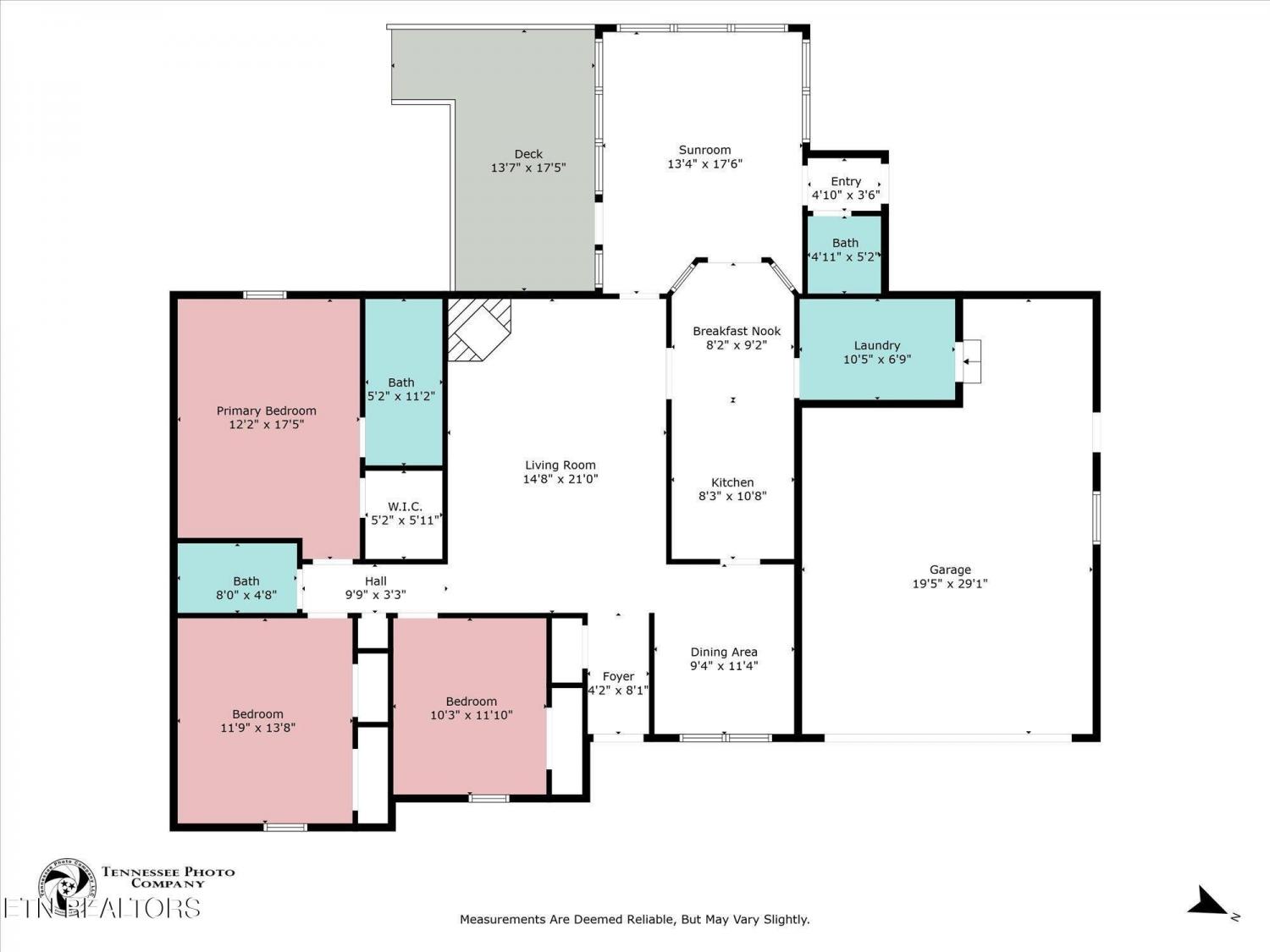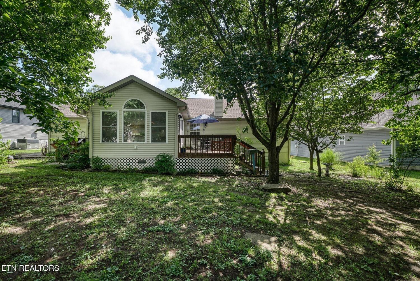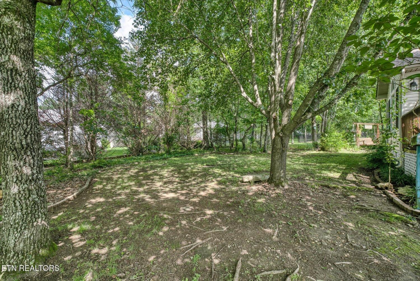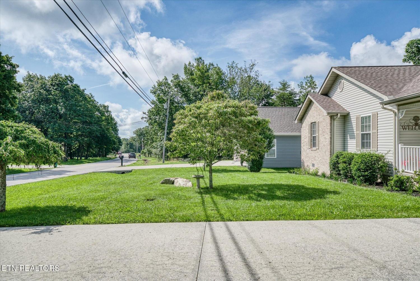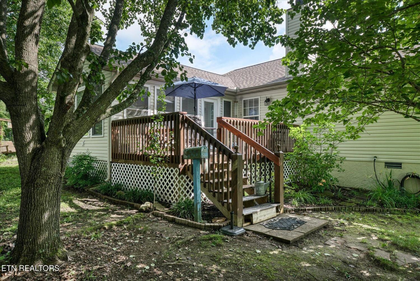 MIDDLE TENNESSEE REAL ESTATE
MIDDLE TENNESSEE REAL ESTATE
545 Snead Drive, Crossville, TN 38558 For Sale
Single Family Residence
- Single Family Residence
- Beds: 3
- Baths: 3
- 1,792 sq ft
Description
Resort-style living awaits in Fairfield Glade! This beautifully maintained 3-bedroom, 2.5-bath home is perfectly positioned on a .25-acre lot, just minutes—many within walking distance—from the community's premier amenities. Move in with confidence knowing the major updates are already complete, including a new roof (2023), new HVAC system with Honeywell Smart WiFi thermostat and updated ductwork (2023), and a new water heater (2024). The interior has been freshly painted, and the exterior recently power washed, creating a crisp and welcoming first impression. Inside, vaulted ceilings and a striking brick fireplace anchor the spacious living room, offering warmth and character. The kitchen features oak cabinetry, brand-new granite countertops, and a cozy eat-in nook overlooking the sunroom—an ideal space to relax and unwind. A formal dining room with tray ceilings makes entertaining effortless. The primary suite serves as a private retreat, complete with tray ceilings, a walk-in shower, double vanity, and a generous walk-in closet. Two additional bedrooms offer ample storage and flexibility for guests, office space, or hobbies. Practical features abound, including a large laundry/mudroom with built-in cabinetry and double sink, plus an insulated, drywalled two-car garage with epoxy floors and a built-in work area. Step outside to enjoy multiple outdoor living spaces, including a spacious deck, brick patios, and a fire pit with a built-in swing—perfect for entertaining or quiet evenings under the stars. Ideally located in the heart of Tennessee, Fairfield Glade offers exceptional recreational amenities and convenient access to outdoor adventures and day trips, including the Great Smoky Mountains. Don't miss this opportunity—schedule your private showing today. *All information is deemed reliable but is not guaranteed and should be independently verified.
Property Details
Status : Active
Address : 545 Snead Drive Crossville TN 38558
County : Cumberland County, TN
Property Type : Residential
Area : 1,792 sq. ft.
Year Built : 2001
Exterior Construction : Frame,Vinyl Siding
Floors : Carpet,Laminate,Tile
Heat : Central,Electric
HOA / Subdivision : Druid Hills
Listing Provided by : Baisley Hometown Realty LLC
MLS Status : Active
Listing # : RTC2921783
Schools near 545 Snead Drive, Crossville, TN 38558 :
Crab Orchard Elementary, Crab Orchard Elementary, Stone Memorial High School
Additional details
Association Fee : $120.00
Association Fee Frequency : Monthly
Heating : Yes
Parking Features : Attached
Lot Size Area : 0.25 Sq. Ft.
Building Area Total : 1792 Sq. Ft.
Lot Size Acres : 0.25 Acres
Lot Size Dimensions : 72 x 140 IRR
Living Area : 1792 Sq. Ft.
Lot Features : Level
Office Phone : 9317877065
Number of Bedrooms : 3
Number of Bathrooms : 3
Full Bathrooms : 2
Half Bathrooms : 1
Possession : Immediate
Cooling : 1
Garage Spaces : 2
Architectural Style : Traditional
Patio and Porch Features : Deck,Porch,Covered
Levels : One
Basement : Crawl Space
Stories : 1
Utilities : Electricity Available,Water Available
Parking Space : 2
Sewer : Public Sewer
Virtual Tour
Location 545 Snead Drive, TN 38558
Directions to 545 Snead Drive, TN 38558
Follow US 70E to the roundabout. At the traffic circle take the 3rd exit onto Peavine Rd/US 101. Follow for approximately 7.6 miles. Turn RIGHT onto Snead Dr. Property will be on your RIGHT. Sign on property.
Ready to Start the Conversation?
We're ready when you are.
 © 2026 Listings courtesy of RealTracs, Inc. as distributed by MLS GRID. IDX information is provided exclusively for consumers' personal non-commercial use and may not be used for any purpose other than to identify prospective properties consumers may be interested in purchasing. The IDX data is deemed reliable but is not guaranteed by MLS GRID and may be subject to an end user license agreement prescribed by the Member Participant's applicable MLS. Based on information submitted to the MLS GRID as of January 22, 2026 10:00 AM CST. All data is obtained from various sources and may not have been verified by broker or MLS GRID. Supplied Open House Information is subject to change without notice. All information should be independently reviewed and verified for accuracy. Properties may or may not be listed by the office/agent presenting the information. Some IDX listings have been excluded from this website.
© 2026 Listings courtesy of RealTracs, Inc. as distributed by MLS GRID. IDX information is provided exclusively for consumers' personal non-commercial use and may not be used for any purpose other than to identify prospective properties consumers may be interested in purchasing. The IDX data is deemed reliable but is not guaranteed by MLS GRID and may be subject to an end user license agreement prescribed by the Member Participant's applicable MLS. Based on information submitted to the MLS GRID as of January 22, 2026 10:00 AM CST. All data is obtained from various sources and may not have been verified by broker or MLS GRID. Supplied Open House Information is subject to change without notice. All information should be independently reviewed and verified for accuracy. Properties may or may not be listed by the office/agent presenting the information. Some IDX listings have been excluded from this website.
