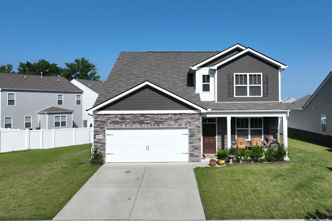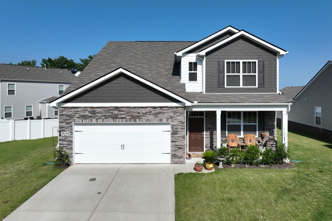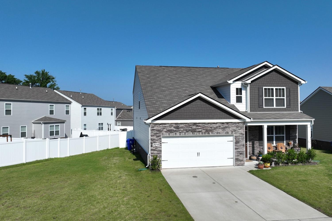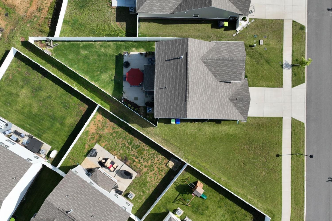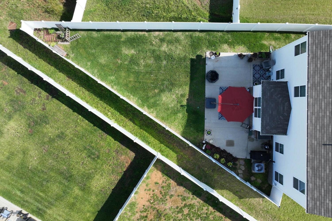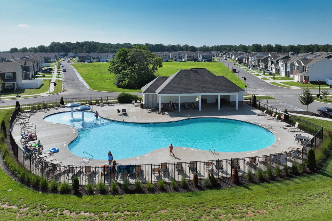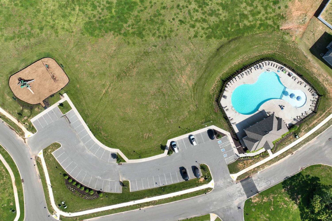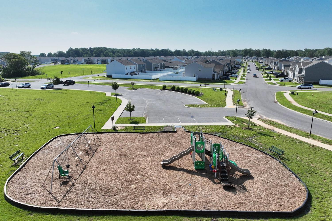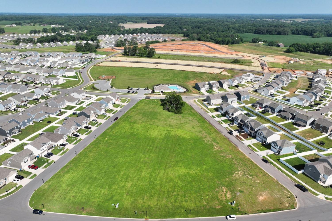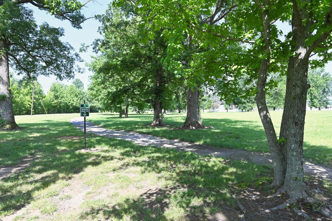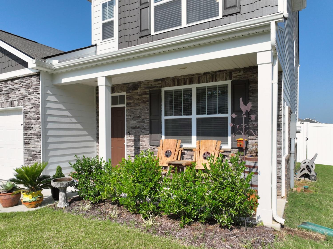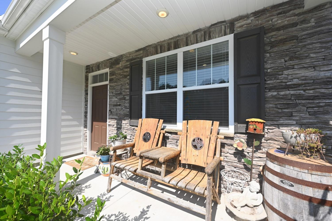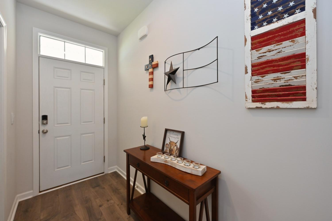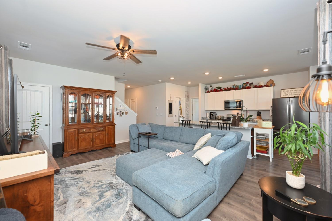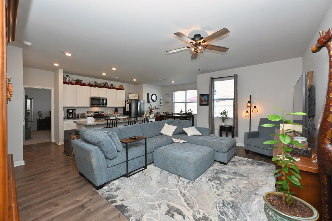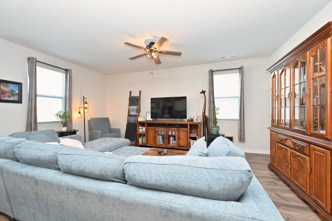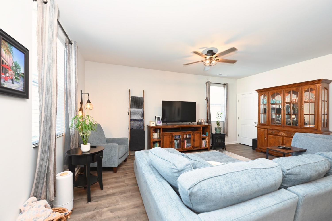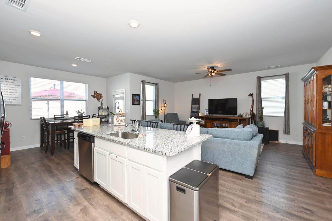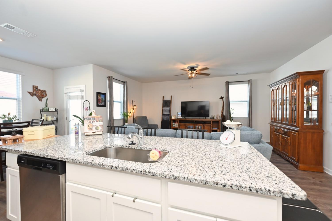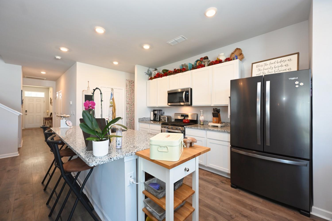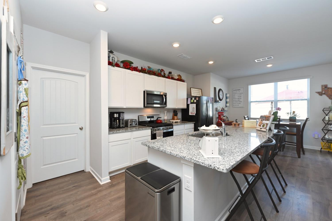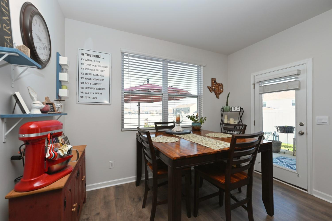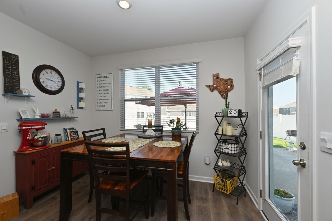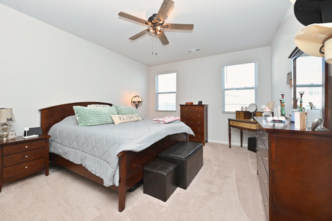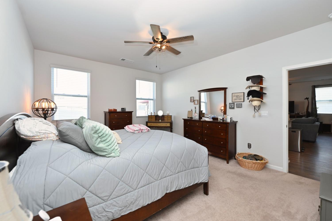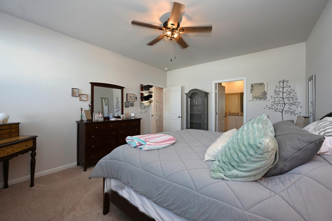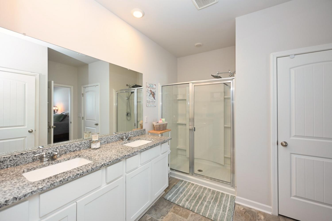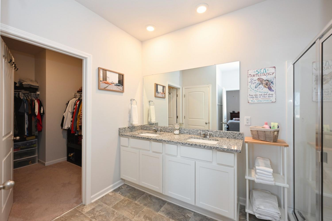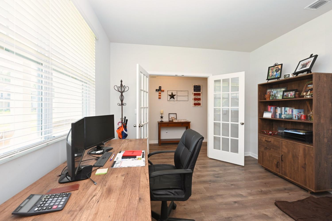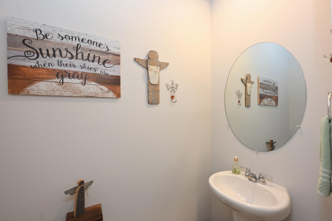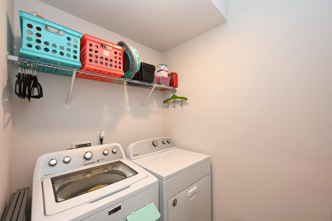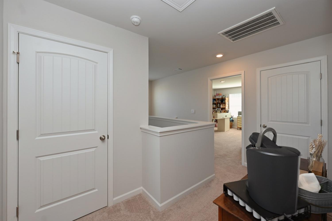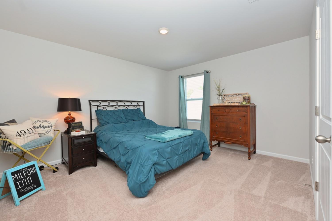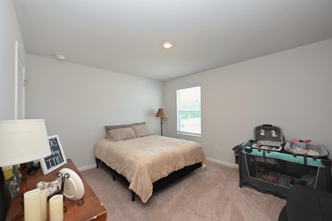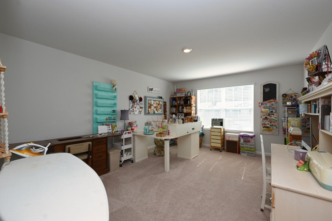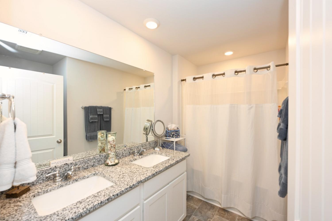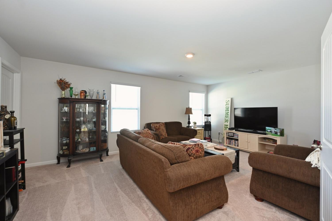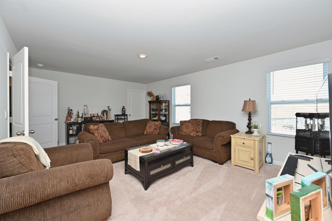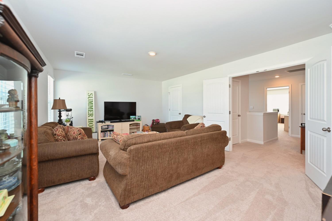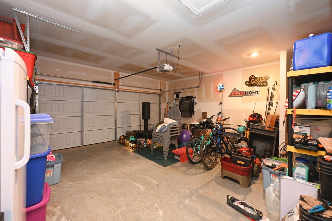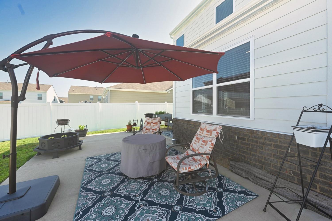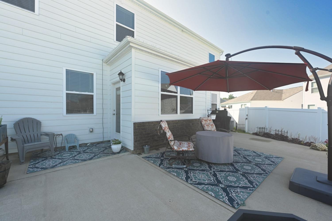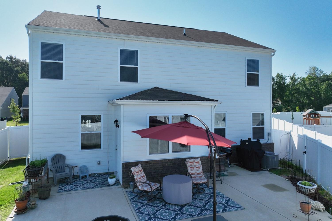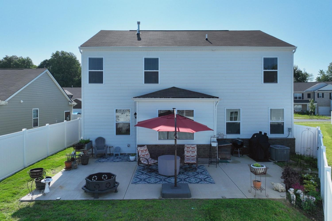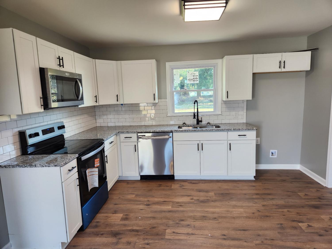 MIDDLE TENNESSEE REAL ESTATE
MIDDLE TENNESSEE REAL ESTATE
7050 Scotlyn Way, White House, TN 37188 For Sale
Single Family Residence
- Single Family Residence
- Beds: 4
- Baths: 3
- 2,618 sq ft
Description
Relocation / Motivated Seller!!! Bring us an offer!!! BETTER-THAN-NEW HOME PRICED $20,000+ LESS THAN THE SAME FLOOR PLAN NEW CONSTRUCTION. The Parks neighborhood boasts a resort-style swimming pool, playground, walking trail, sidewalks with street lighting, green space, and a low HOA fee of only $55 per month. Owners have made many UPGRADES that make this home better than new, including: (1) vinyl backyard privacy fence, (2) expanded 14' x 30' concrete patio, (3) window blinds throughout, (4) stainless refrigerator in kitchen, and (5) sod in backyard in addition to front and sides. This home features one of the largest side yards in the neighborhood. This home also is one of the only ones that has double sinks in the upstairs hall bathroom. What you'll love about this floor plan: (1) main-level primary suite, (2) open-concept living/ kitchen/ dining, (3) kitchen with oversized island with seating, (4) main-level office with privacy french doors, (5) three additional bedrooms upstairs, one of which is being used as an oversized craft room, (6) large bonus room upstairs with a closet, which could be used as a 5th bedroom, playroom, or media room, (7) an abundance of storage, (8) over 2600 sqft of living space in one of the largest floor plans available. **YOU OWE IT TO YOURSELF TO SEE THIS HOME**
Property Details
Status : Active
Address : 7050 Scotlyn Way White House TN 37188
County : Robertson County, TN
Property Type : Residential
Area : 2,618 sq. ft.
Yard : Back Yard
Year Built : 2022
Exterior Construction : Fiber Cement,Stone
Floors : Carpet,Laminate,Vinyl
Heat : Central
HOA / Subdivision : The Parks Ph 3 Sec B
Listing Provided by : Fridrich & Clark Realty
MLS Status : Active
Listing # : RTC2921846
Schools near 7050 Scotlyn Way, White House, TN 37188 :
Robert F. Woodall Elementary, White House Heritage High School, White House Heritage High School
Additional details
Association Fee : $55.00
Association Fee Frequency : Monthly
Assocation Fee 2 : $300.00
Association Fee 2 Frequency : One Time
Heating : Yes
Parking Features : Garage Door Opener,Garage Faces Front
Lot Size Area : 0.19 Sq. Ft.
Building Area Total : 2618 Sq. Ft.
Lot Size Acres : 0.19 Acres
Lot Size Dimensions : 102.99X187X156.08
Living Area : 2618 Sq. Ft.
Lot Features : Level
Office Phone : 6152634800
Number of Bedrooms : 4
Number of Bathrooms : 3
Full Bathrooms : 2
Half Bathrooms : 1
Possession : Close Of Escrow
Cooling : 1
Garage Spaces : 2
Patio and Porch Features : Porch,Covered,Patio
Levels : Two
Basement : None
Stories : 2
Utilities : Water Available
Parking Space : 2
Sewer : Public Sewer
Location 7050 Scotlyn Way, TN 37188
Directions to 7050 Scotlyn Way, TN 37188
65 North out of Nashville to Exit 108, TN Hwy 76. Left on Highway 76. Turn right on Pleasant Grove Road. Left on Pinson Lane. The Parks will be on the right. The Parks is located behind White House Heritage Middle / High School
Ready to Start the Conversation?
We're ready when you are.
 © 2025 Listings courtesy of RealTracs, Inc. as distributed by MLS GRID. IDX information is provided exclusively for consumers' personal non-commercial use and may not be used for any purpose other than to identify prospective properties consumers may be interested in purchasing. The IDX data is deemed reliable but is not guaranteed by MLS GRID and may be subject to an end user license agreement prescribed by the Member Participant's applicable MLS. Based on information submitted to the MLS GRID as of November 8, 2025 10:00 AM CST. All data is obtained from various sources and may not have been verified by broker or MLS GRID. Supplied Open House Information is subject to change without notice. All information should be independently reviewed and verified for accuracy. Properties may or may not be listed by the office/agent presenting the information. Some IDX listings have been excluded from this website.
© 2025 Listings courtesy of RealTracs, Inc. as distributed by MLS GRID. IDX information is provided exclusively for consumers' personal non-commercial use and may not be used for any purpose other than to identify prospective properties consumers may be interested in purchasing. The IDX data is deemed reliable but is not guaranteed by MLS GRID and may be subject to an end user license agreement prescribed by the Member Participant's applicable MLS. Based on information submitted to the MLS GRID as of November 8, 2025 10:00 AM CST. All data is obtained from various sources and may not have been verified by broker or MLS GRID. Supplied Open House Information is subject to change without notice. All information should be independently reviewed and verified for accuracy. Properties may or may not be listed by the office/agent presenting the information. Some IDX listings have been excluded from this website.
