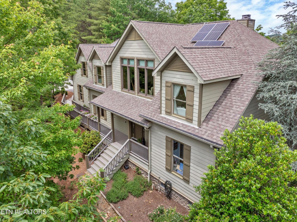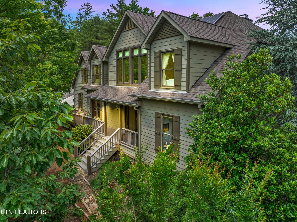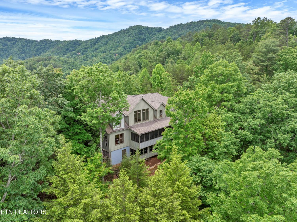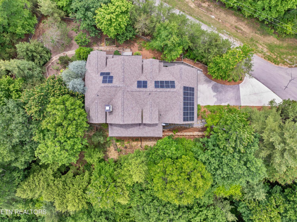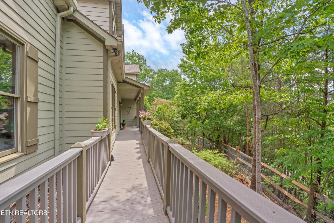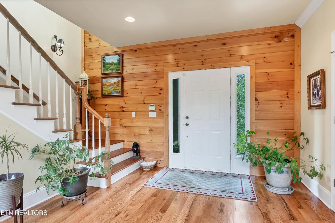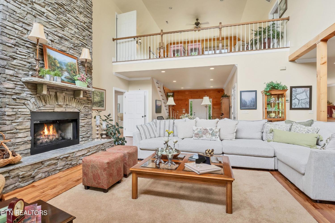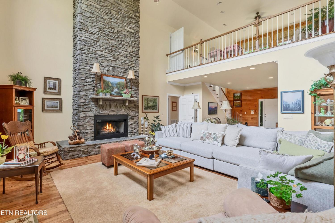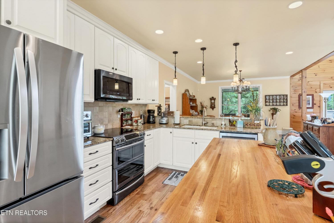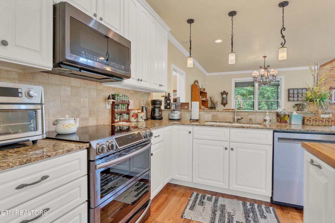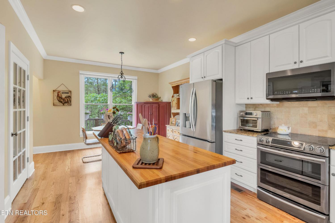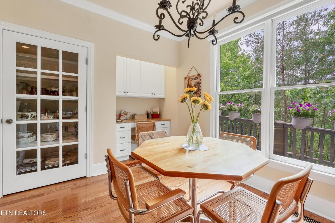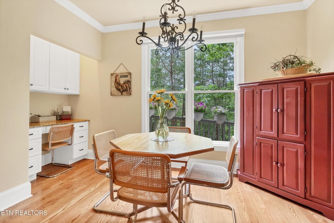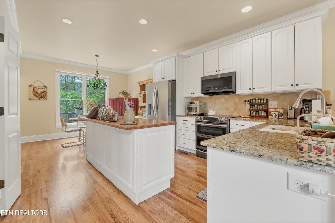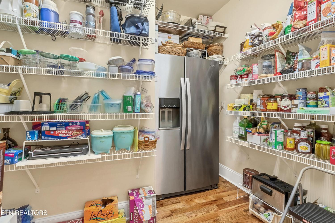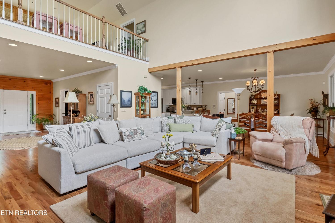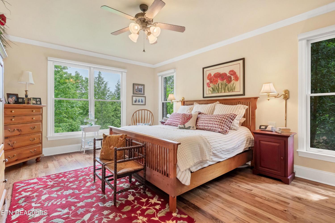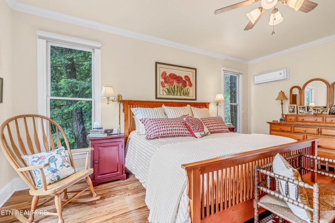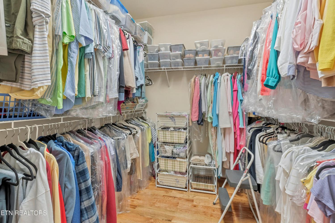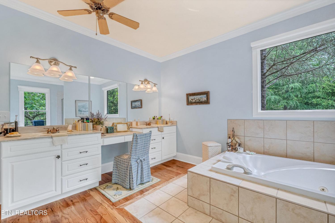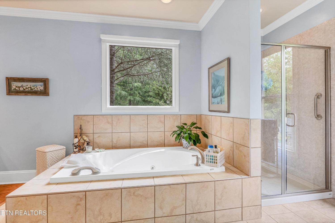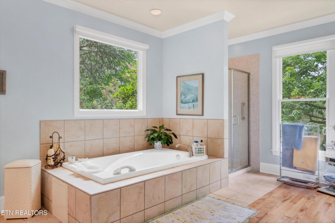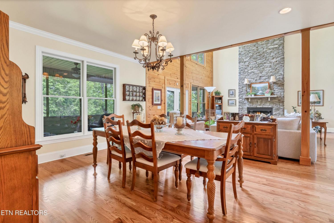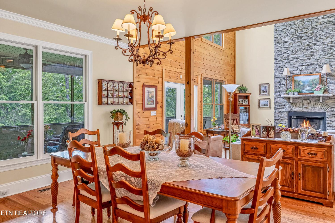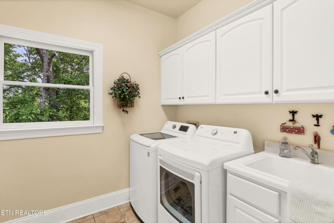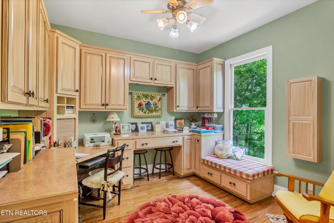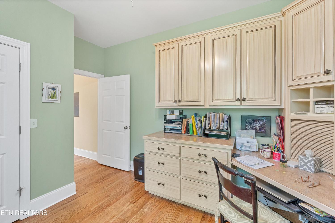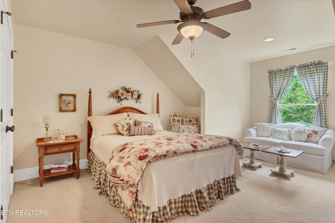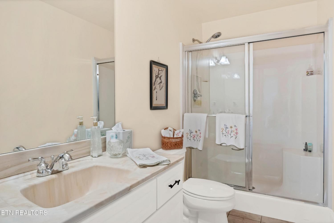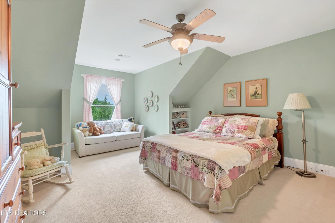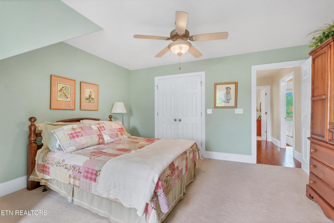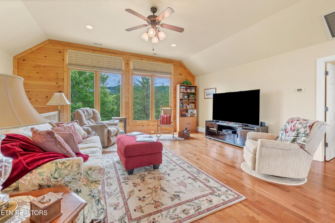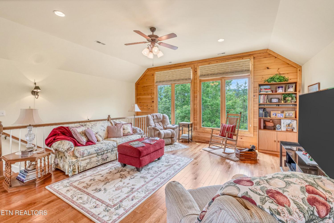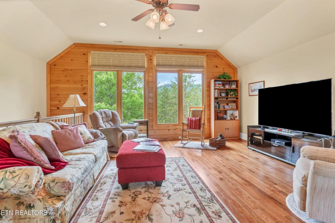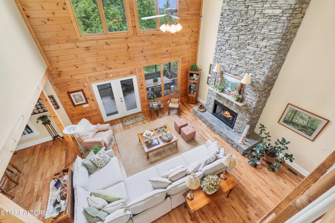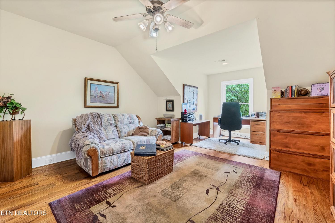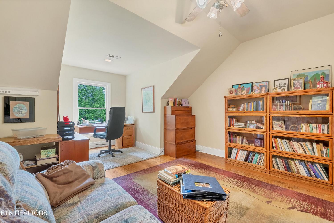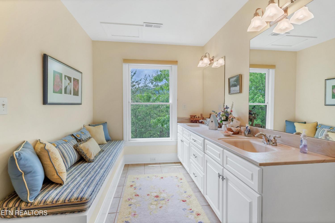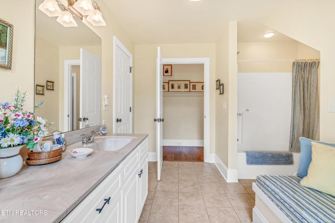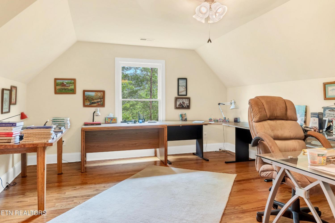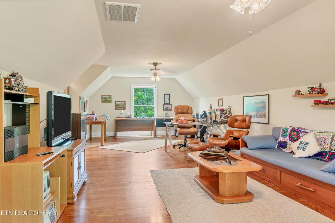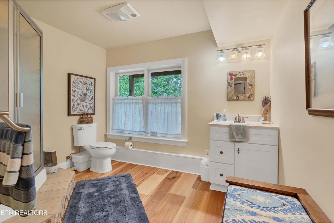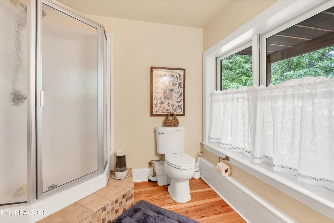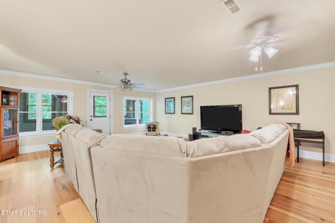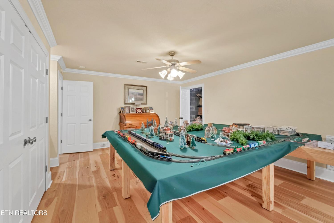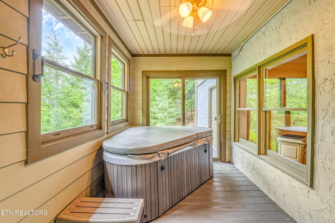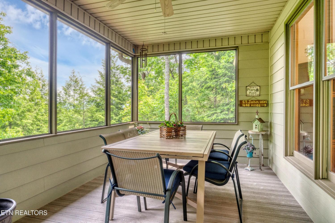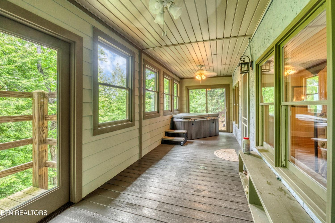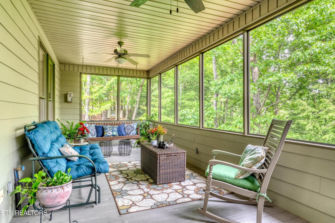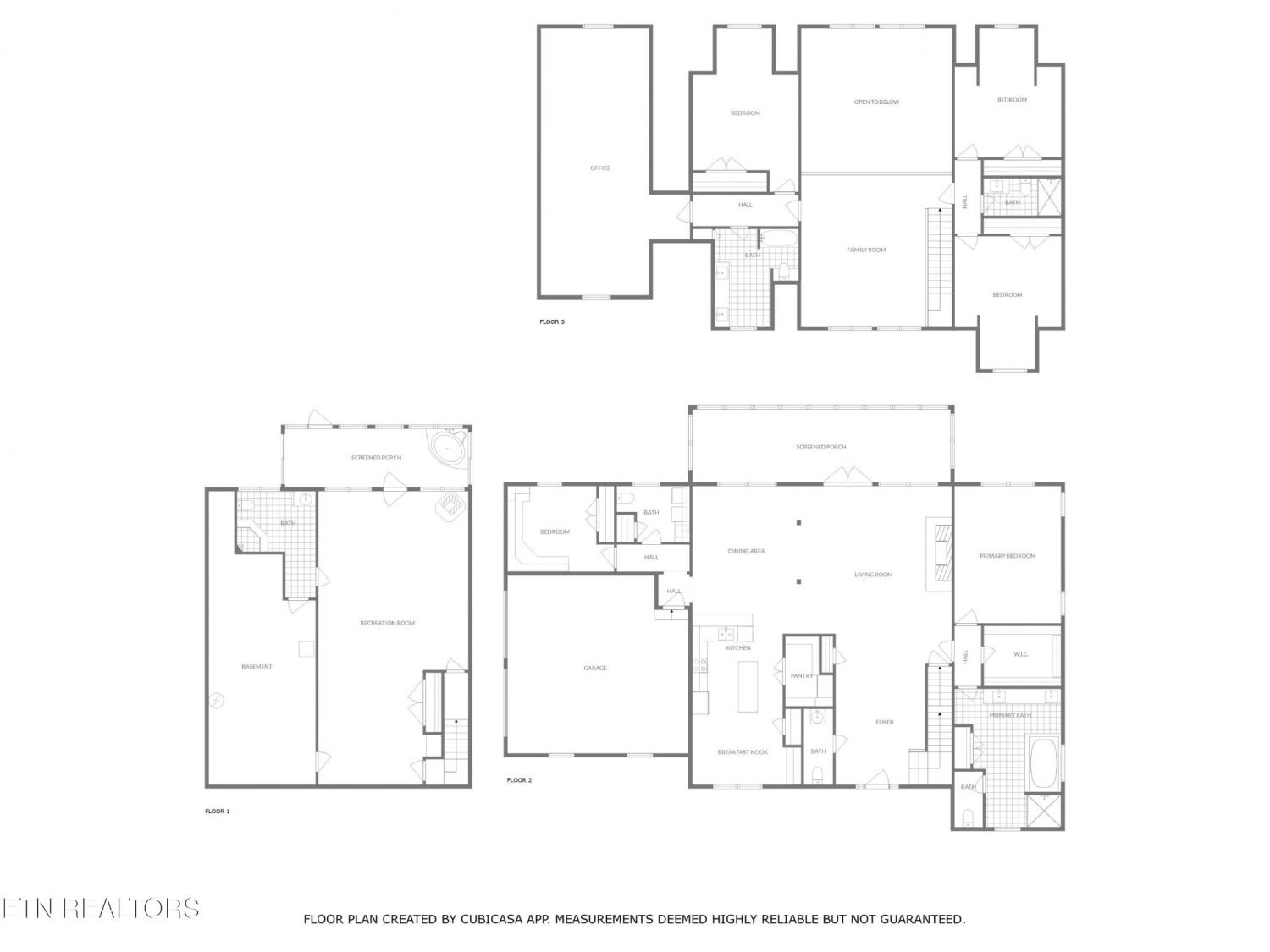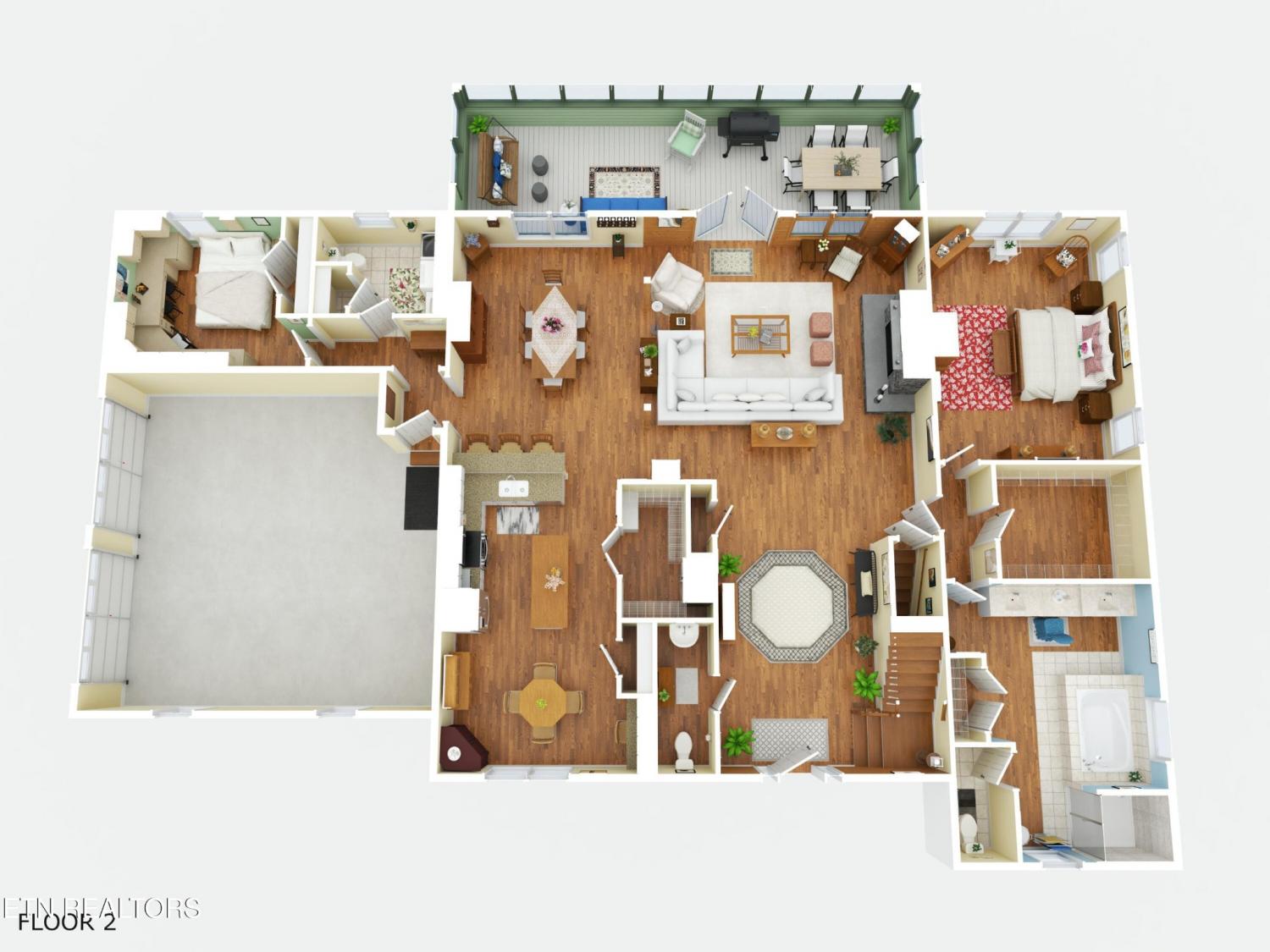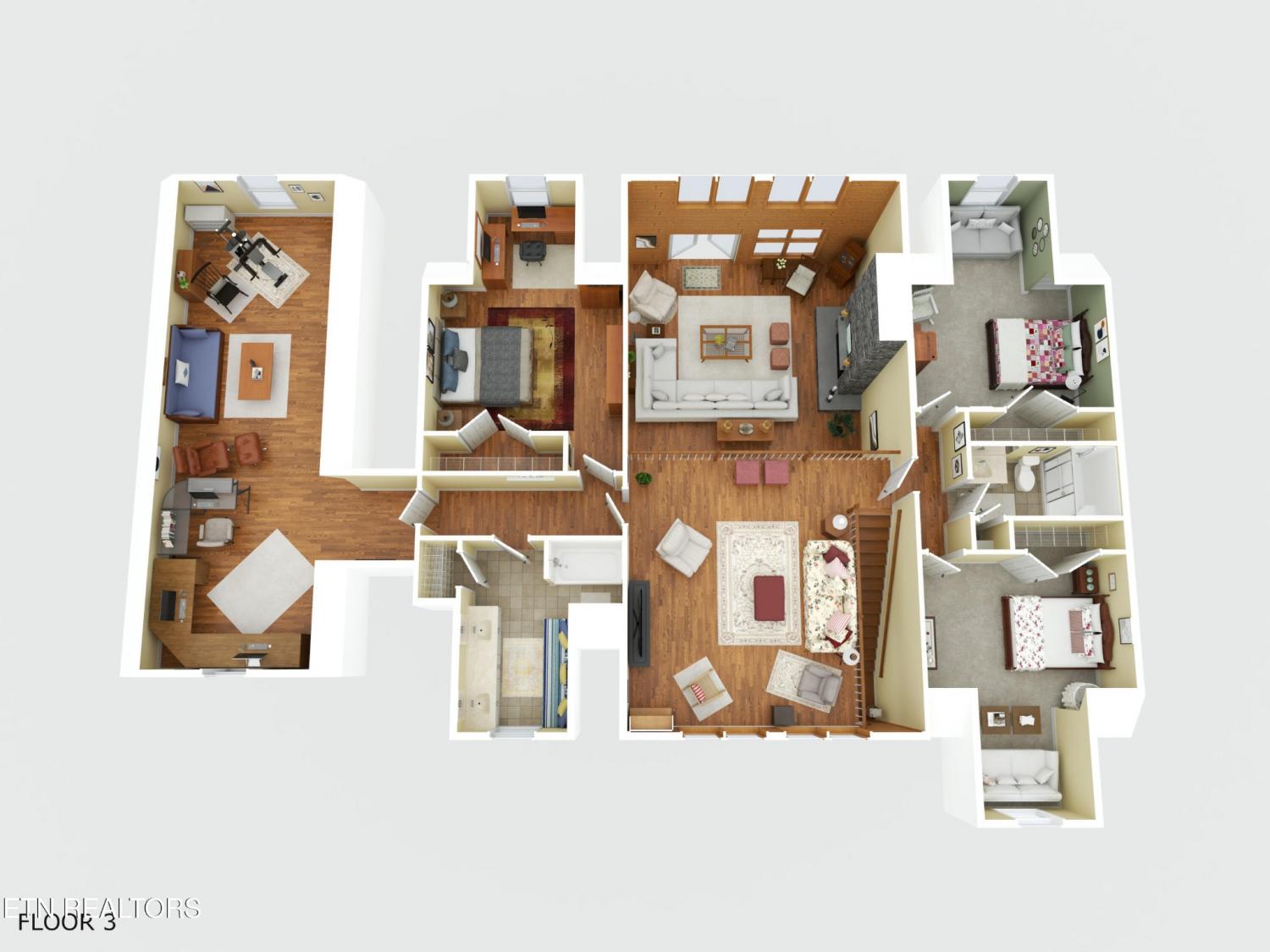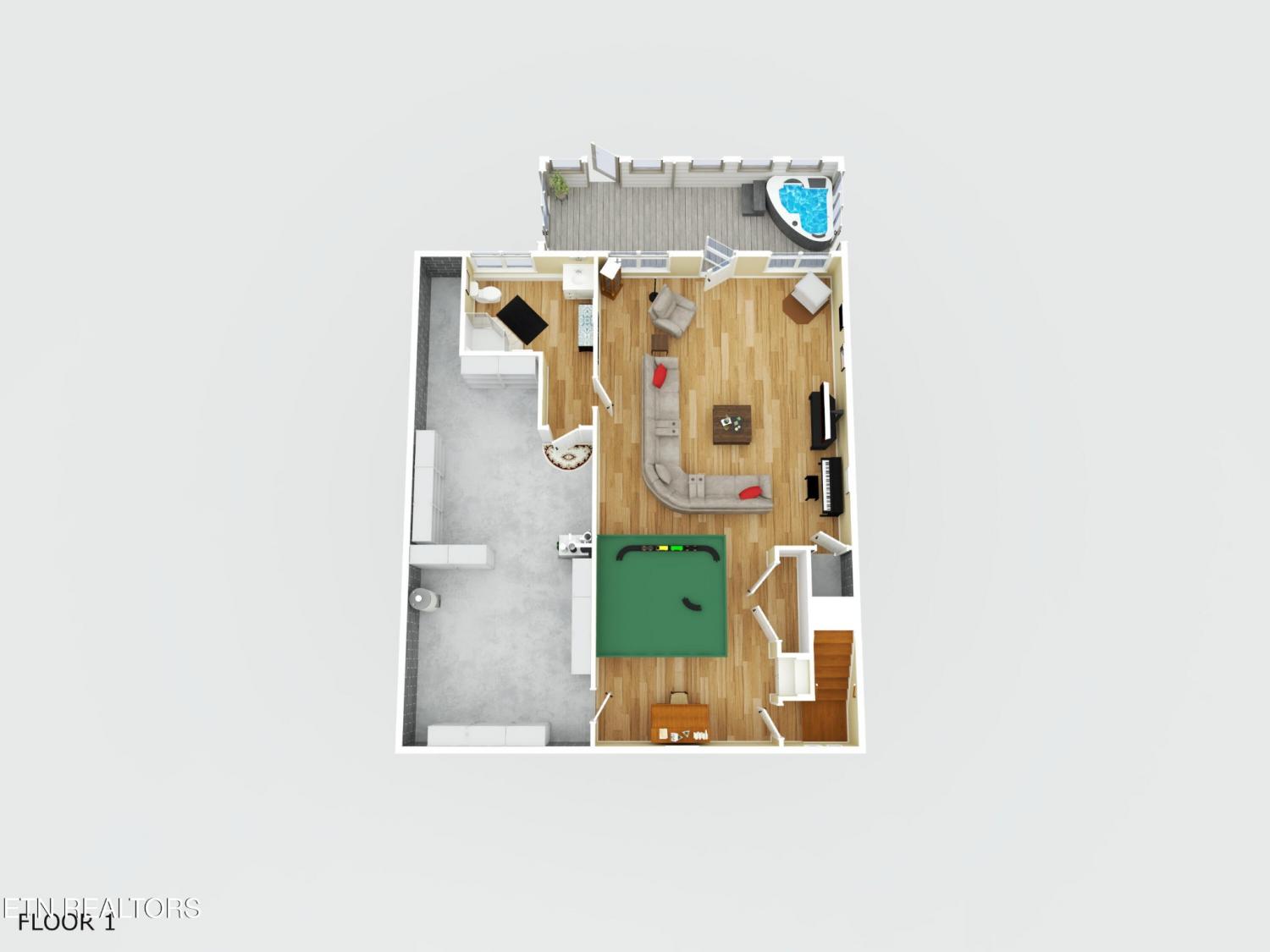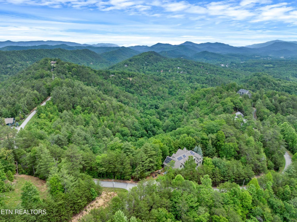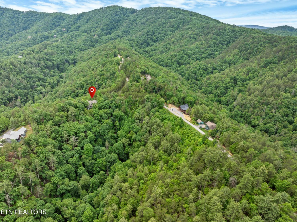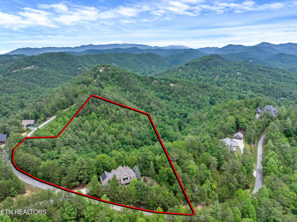 MIDDLE TENNESSEE REAL ESTATE
MIDDLE TENNESSEE REAL ESTATE
670 Hawk View Drive, Townsend, TN 37882 For Sale
Single Family Residence
- Single Family Residence
- Beds: 2
- Baths: 6
- 5,280 sq ft
Description
*** Multiple Sleeping Areas***Welcome to this custom built luxury residence thoughtfully designed with timeless elegance and every modern convenience. Nestled on approx. 5 acres, this stunning home offers high end upgrades throughout.Abundant space, for both relaxation and entertaining. Inside you'll find a spacious open floor plan, featuring multiple sleeping areas, to include a primary bedroom with ensuite on the main level. The upper level boasts a second bedroom, along with a bonus room for a third sleeping area. The gourmet kitchen is a chef's dream, complete with high end appliances, built in china cabinet, and rich cabinetry. Sunroom invites natural light and serene views year round. While multiple fireplaces add warmth and ambiance to the main living areas. Retreat to the rec. room, host guests in one of several entertaining areas, or enjoy peaceful outdoor living with irrigated landscaping and mature trees. Home offers daylight solar system for energy efficiency, generator, central vac., and an advanced water mitigation system with auto shut off for peace of mind. Adjacent 5 acre lot is available to purchase. Contact Listing Agent for details. Sq,Ft, is approx.Buyer and Buyer Agent to confirm. List of Upgrades provided.
Property Details
Status : Active
County : Blount County, TN
Property Type : Residential
Area : 5,280 sq. ft.
Year Built : 2004
Exterior Construction : Frame,Other
Floors : Carpet,Wood,Tile
Heat : Central,Electric,Heat Pump
HOA / Subdivision : Hawk View
Listing Provided by : eXp Realty
MLS Status : Active
Listing # : RTC2922159
Schools near 670 Hawk View Drive, Townsend, TN 37882 :
Townsend Elementary, Heritage Middle School, Heritage High School
Additional details
Association Fee : $1,100.00
Association Fee Frequency : Annually
Heating : Yes
Parking Features : Attached
Lot Size Area : 5.01 Sq. Ft.
Building Area Total : 5280 Sq. Ft.
Lot Size Acres : 5.01 Acres
Lot Size Dimensions : 483 X 90 X 619 X 175 X 64 X 1112
Living Area : 5280 Sq. Ft.
Lot Features : Wooded,Other
Office Phone : 8885195113
Number of Bedrooms : No
Number of Bathrooms : 6
Full Bathrooms : 4
Half Bathrooms : 2
Possession : Immediate
Cooling : 1
Garage Spaces : 2
Architectural Style : Traditional
Patio and Porch Features : Deck,Porch,Covered
Levels : Three Or More
Basement : Finished
Stories : 3
Utilities : Electricity Available,Water Available
Parking Space : 2
Sewer : Septic Tank
Location 670 Hawk View Drive, TN 37882
Directions to 670 Hawk View Drive, TN 37882
Hwy. 321 toward Townsend. Right on Old Tuckaleechee Rd. Right on Laurel Valley Rd. Upon entering through the ''Main'' Gate of Laurel Valley. Continue straight. At the yield sign of Country Club and Laurel Rd turn left. Turn Right On Hawk View Drive. Home will be the 6th house on the right. (Directly across from Blueberry Lane)
Ready to Start the Conversation?
We're ready when you are.
 © 2025 Listings courtesy of RealTracs, Inc. as distributed by MLS GRID. IDX information is provided exclusively for consumers' personal non-commercial use and may not be used for any purpose other than to identify prospective properties consumers may be interested in purchasing. The IDX data is deemed reliable but is not guaranteed by MLS GRID and may be subject to an end user license agreement prescribed by the Member Participant's applicable MLS. Based on information submitted to the MLS GRID as of October 24, 2025 10:00 PM CST. All data is obtained from various sources and may not have been verified by broker or MLS GRID. Supplied Open House Information is subject to change without notice. All information should be independently reviewed and verified for accuracy. Properties may or may not be listed by the office/agent presenting the information. Some IDX listings have been excluded from this website.
© 2025 Listings courtesy of RealTracs, Inc. as distributed by MLS GRID. IDX information is provided exclusively for consumers' personal non-commercial use and may not be used for any purpose other than to identify prospective properties consumers may be interested in purchasing. The IDX data is deemed reliable but is not guaranteed by MLS GRID and may be subject to an end user license agreement prescribed by the Member Participant's applicable MLS. Based on information submitted to the MLS GRID as of October 24, 2025 10:00 PM CST. All data is obtained from various sources and may not have been verified by broker or MLS GRID. Supplied Open House Information is subject to change without notice. All information should be independently reviewed and verified for accuracy. Properties may or may not be listed by the office/agent presenting the information. Some IDX listings have been excluded from this website.
