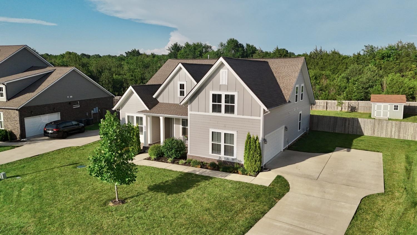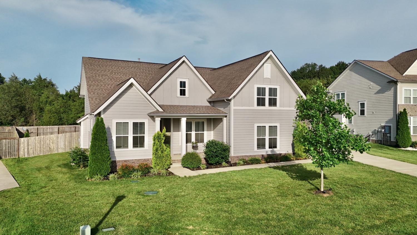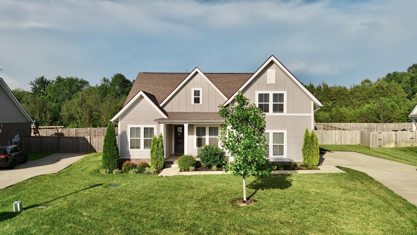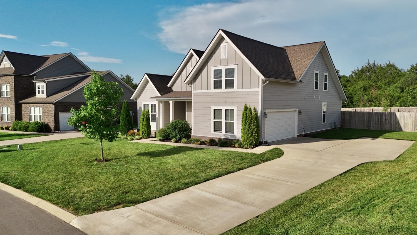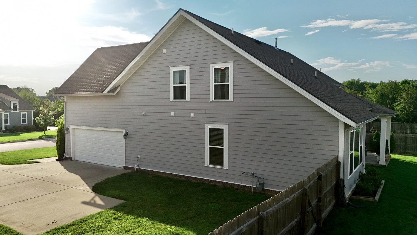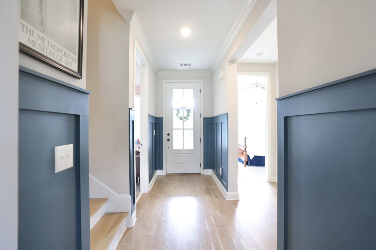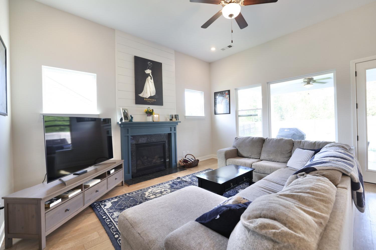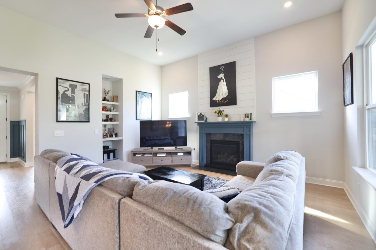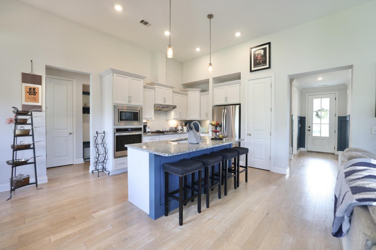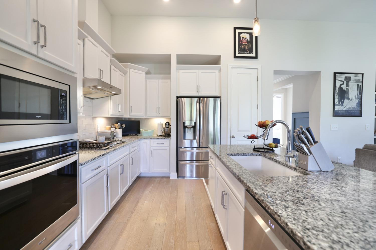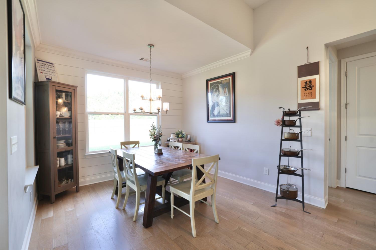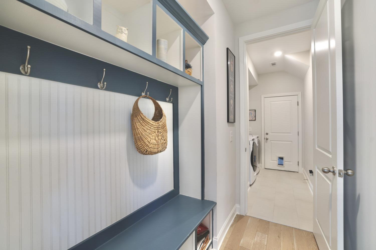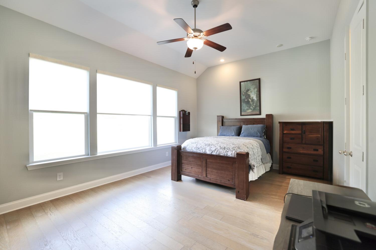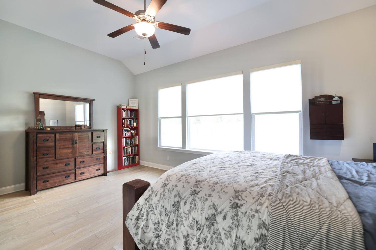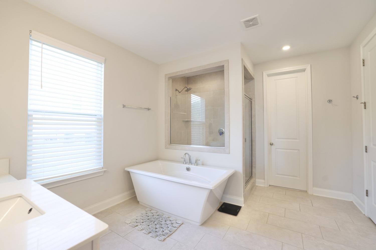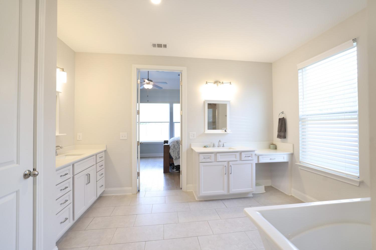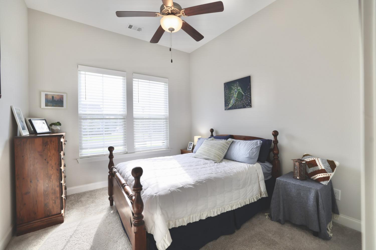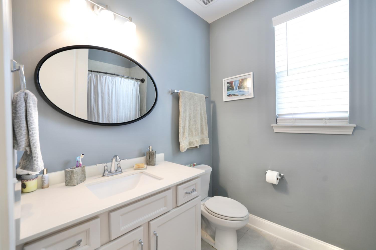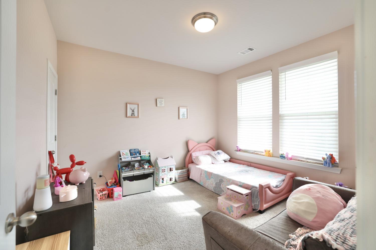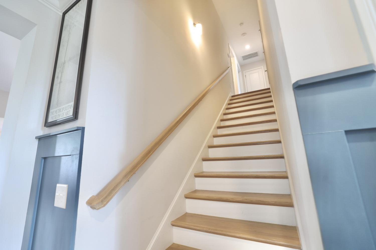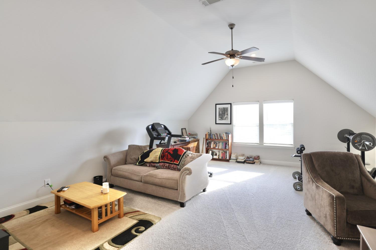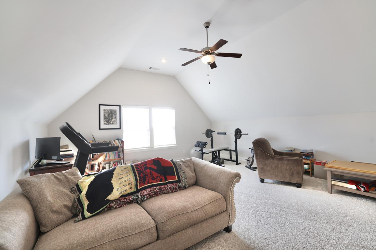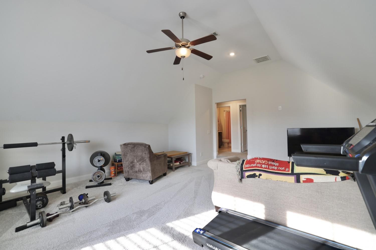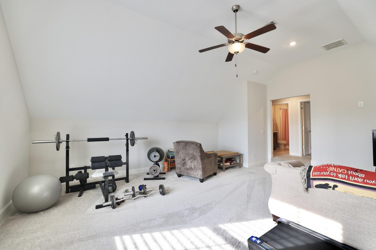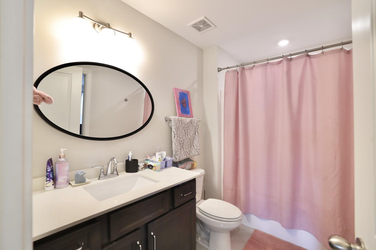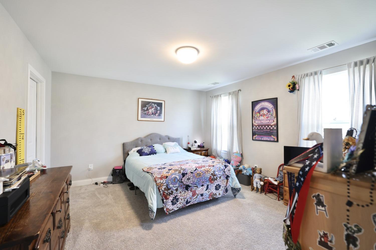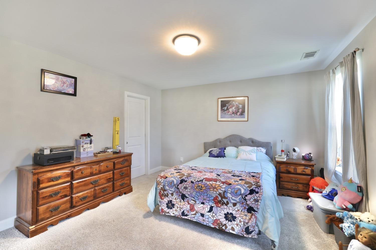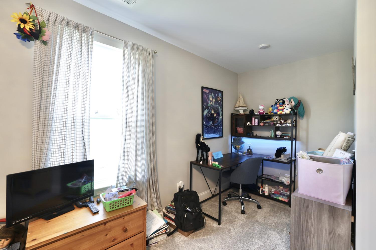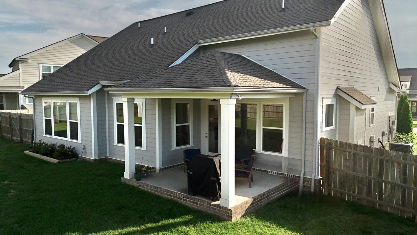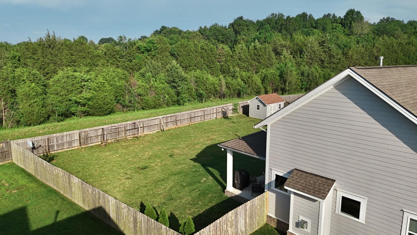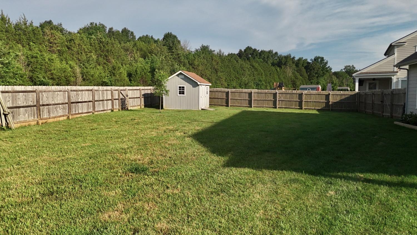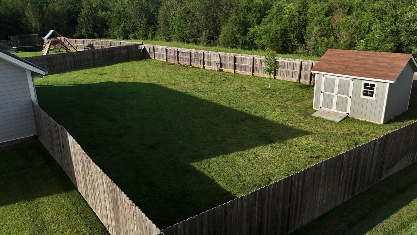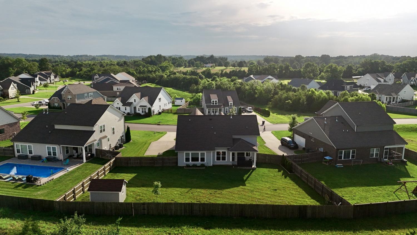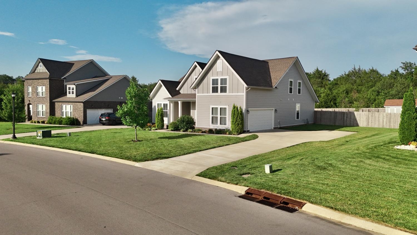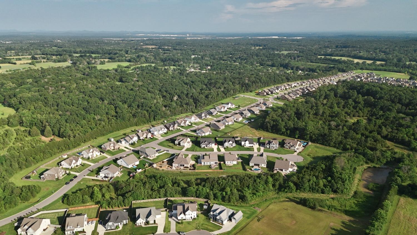 MIDDLE TENNESSEE REAL ESTATE
MIDDLE TENNESSEE REAL ESTATE
511 Oakvale Lane, Mount Juliet, TN 37122 For Sale
Single Family Residence
- Single Family Residence
- Beds: 4
- Baths: 3
- 2,686 sq ft
Description
MOTIVATED AND RELOCATING SELLERS WANT YOUR OFFER! Step inside to discover the ultimate blend of luxury and comfort in this exquisite 4 bdr/3 bth 2600+ SF of executive living in the coveted and conveniently located community of Oakvale, one of Mount Juliet’s prize possessions. Nestled on a generous 1/3 acre level lot perfect site for a future pool, the home features a fully fenced backyard with a custom-built storage unit and inviting covered back porch, ideal for entertaining or unwinding in style. Inside, the elegant hardwood flooring and custom crown moulding grace the main living areas, exuding refined sophistication. The gourmet kitchen is a dream for culinary enthusiasts, complete with a sleek gas cooktop, wall oven, microwave, and gorgeous, easy to maintain granite countertops. The custom wood cabinetry with soft-close technology adds a touch of refinement and convenience to hustle and bustle of your daily life. Upstairs, a versatile bonus room awaits your personal touch, alongside walk-in storage that's ready to be transformed to suit your needs. Sellers wanted the storage space and have used it accordingly. The luxurious spa bath in the primary suite offers a serene escape, while the oversized owner's suite walk-in closet provides ample space for all your wardrobe essentials. Lastly, the side-entry garage enhances the curb appeal of this remarkable home and premium lot, offering both practicality and a seamless aesthetic from the street. Experience the perfect fusion of style, functionality, and tranquility in this captivating home, meticulously crafted for your ultimate living experience. Call and tour today; do not miss the opportunity to own this personal sanctuary especially if you think a pool could be in your future – make it yours!
Property Details
Status : Active
Address : 511 Oakvale Lane Mount Juliet TN 37122
County : Wilson County, TN
Property Type : Residential
Area : 2,686 sq. ft.
Yard : Back Yard
Year Built : 2019
Exterior Construction : Fiber Cement,Brick
Floors : Carpet,Wood,Tile
Heat : Central,Natural Gas
HOA / Subdivision : Oakvale Ph1
Listing Provided by : Compass
MLS Status : Active
Listing # : RTC2922388
Schools near 511 Oakvale Lane, Mount Juliet, TN 37122 :
Gladeville Elementary, Gladeville Middle School, Wilson Central High School
Additional details
Virtual Tour URL : Click here for Virtual Tour
Association Fee : $40.00
Association Fee Frequency : Monthly
Assocation Fee 2 : $300.00
Association Fee 2 Frequency : One Time
Heating : Yes
Parking Features : Garage Door Opener,Garage Faces Side
Lot Size Area : 0.33 Sq. Ft.
Building Area Total : 2686 Sq. Ft.
Lot Size Acres : 0.33 Acres
Lot Size Dimensions : 80.28 X 150 IRR
Living Area : 2686 Sq. Ft.
Lot Features : Level
Office Phone : 6158245920
Number of Bedrooms : 4
Number of Bathrooms : 3
Full Bathrooms : 3
Possession : Negotiable
Cooling : 1
Garage Spaces : 2
Patio and Porch Features : Patio,Covered,Porch
Levels : Two
Basement : None
Stories : 2
Utilities : Electricity Available,Natural Gas Available,Water Available
Parking Space : 2
Sewer : STEP System
Location 511 Oakvale Lane, TN 37122
Directions to 511 Oakvale Lane, TN 37122
From Nashville take I-40E to Exit 226A (TN-171S). Drive approx 3.2 miles, LFT onto Stewarts Ferry Pike. Drive approx 2 miles to the Community of Oakvale. RT onto Oakvale Lane to #511 (on the LEFT). Community is down the street from I-840 for easy access.
Ready to Start the Conversation?
We're ready when you are.
 © 2025 Listings courtesy of RealTracs, Inc. as distributed by MLS GRID. IDX information is provided exclusively for consumers' personal non-commercial use and may not be used for any purpose other than to identify prospective properties consumers may be interested in purchasing. The IDX data is deemed reliable but is not guaranteed by MLS GRID and may be subject to an end user license agreement prescribed by the Member Participant's applicable MLS. Based on information submitted to the MLS GRID as of October 15, 2025 10:00 AM CST. All data is obtained from various sources and may not have been verified by broker or MLS GRID. Supplied Open House Information is subject to change without notice. All information should be independently reviewed and verified for accuracy. Properties may or may not be listed by the office/agent presenting the information. Some IDX listings have been excluded from this website.
© 2025 Listings courtesy of RealTracs, Inc. as distributed by MLS GRID. IDX information is provided exclusively for consumers' personal non-commercial use and may not be used for any purpose other than to identify prospective properties consumers may be interested in purchasing. The IDX data is deemed reliable but is not guaranteed by MLS GRID and may be subject to an end user license agreement prescribed by the Member Participant's applicable MLS. Based on information submitted to the MLS GRID as of October 15, 2025 10:00 AM CST. All data is obtained from various sources and may not have been verified by broker or MLS GRID. Supplied Open House Information is subject to change without notice. All information should be independently reviewed and verified for accuracy. Properties may or may not be listed by the office/agent presenting the information. Some IDX listings have been excluded from this website.
