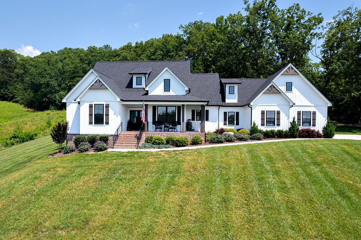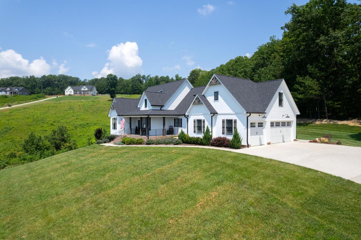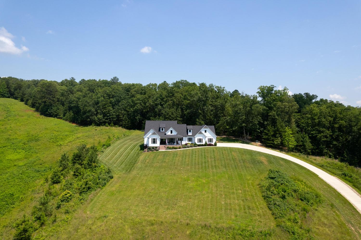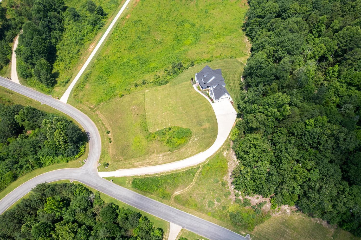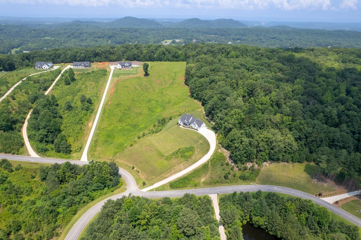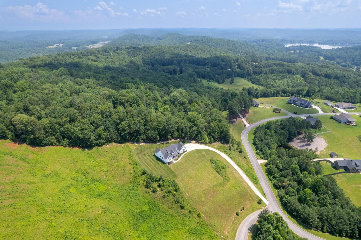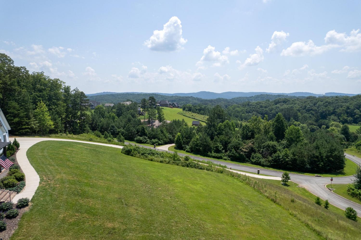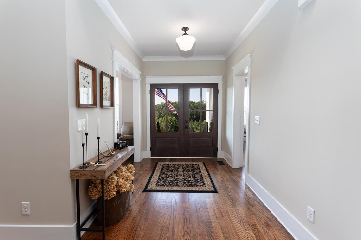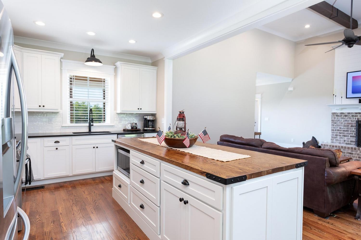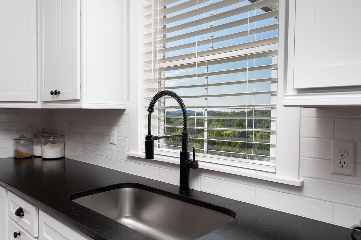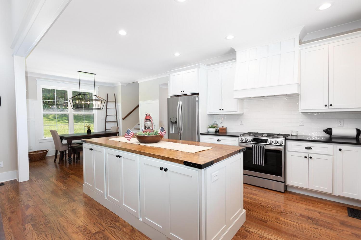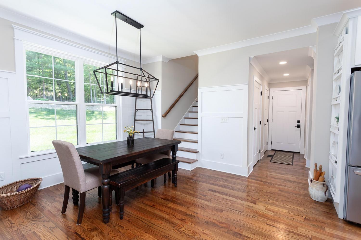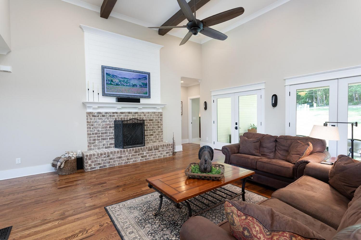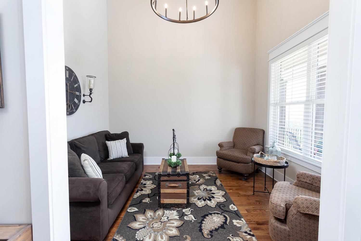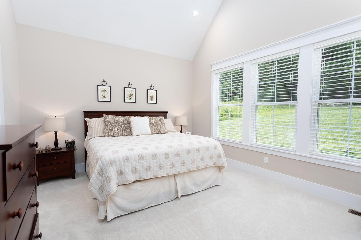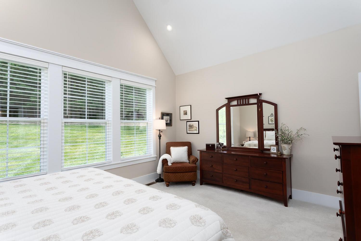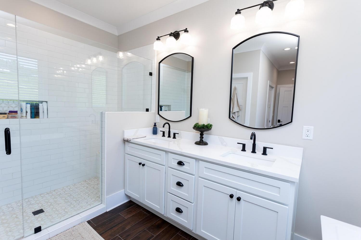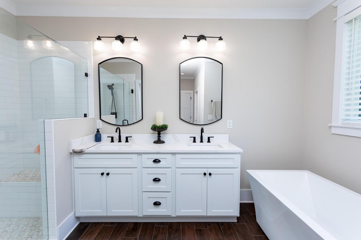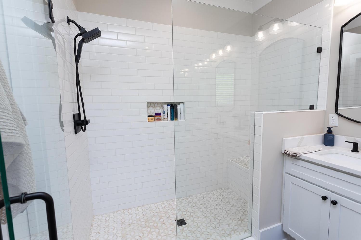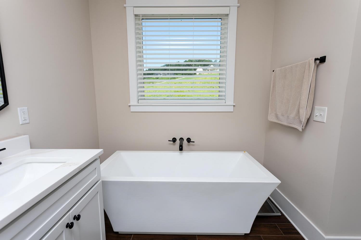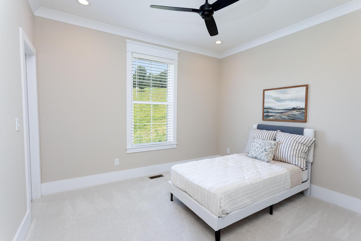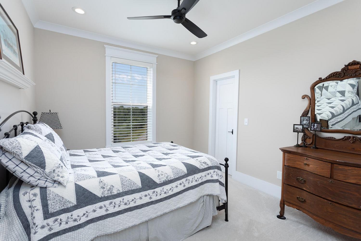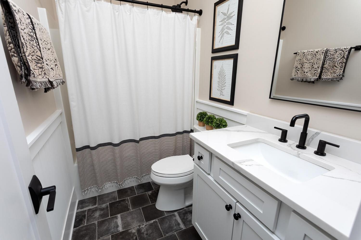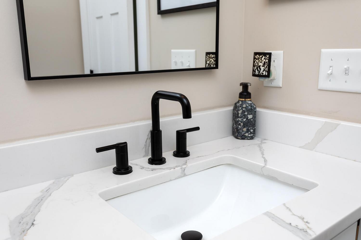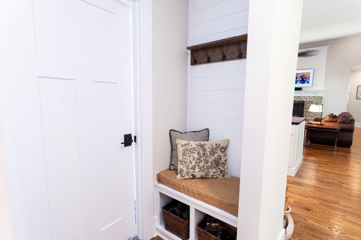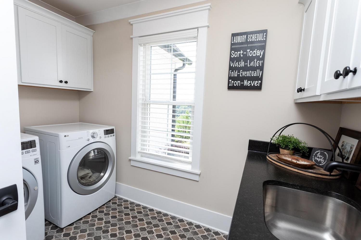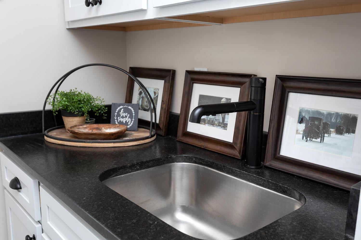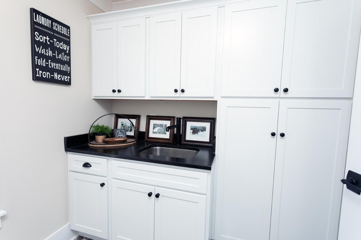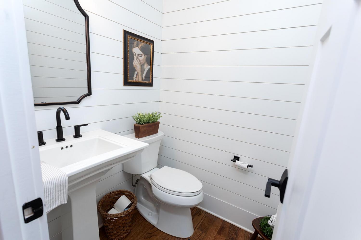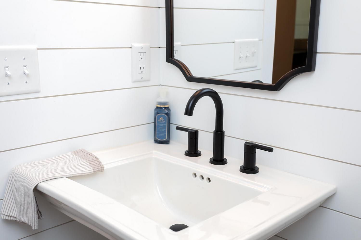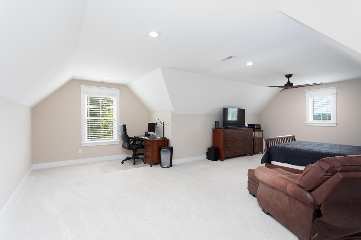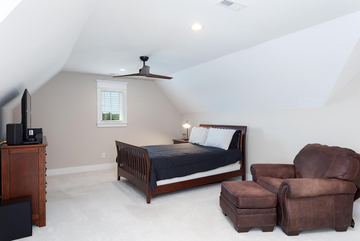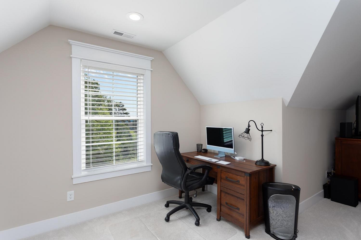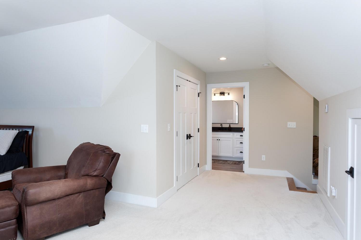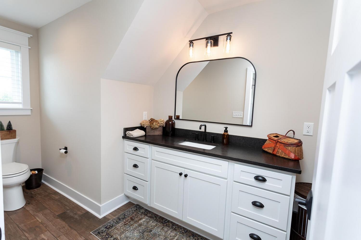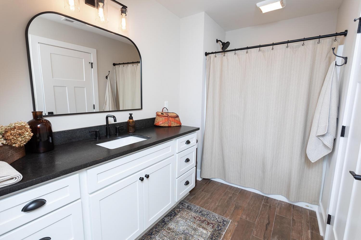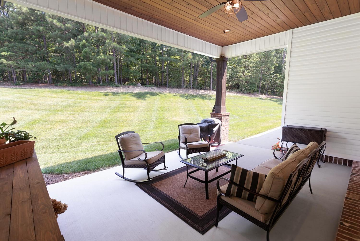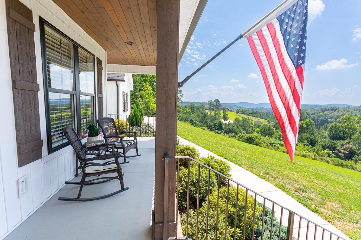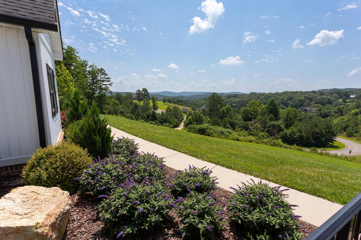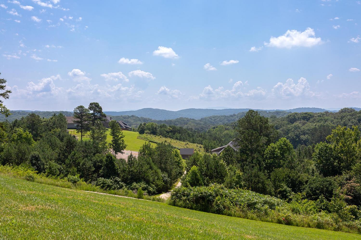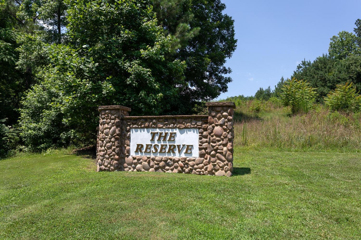 MIDDLE TENNESSEE REAL ESTATE
MIDDLE TENNESSEE REAL ESTATE
165 Reserve Drive, NW, Georgetown, TN 37336 For Sale
- Beds: 3
- Baths: 4
- 2,550 sq ft
Description
Modern Elegance Meets Mountain Views - A Must-See Home! Welcome to this stunning 3-year-old custom-built home, where high-end finishes, quality craftsmanship, and lovely mountain views come together on a serene 2-acre lot. Boasting 3 bedrooms, 3.5 bathrooms, and a spacious 3-car garage, this home offers both style and functionality. The main level features an inviting open-concept layout with a sleek modern kitchen, complete with a walk-in pantry, premium appliances, and designer touches throughout. The laundry room is thoughtfully designed with extra cabinetry and a built-in sink for added convenience. The primary suite and two additional bedrooms are located on the main level, along with 2.5 baths and a flexible office or sitting room—perfect for working from home or relaxing in comfort. Upstairs, a large bonus room with a full bath provides endless possibilities: guest suite, media room, or private retreat. Enjoy peaceful mornings and stunning sunsets from the covered front porch, where the picturesque mountain line frames your private view. Step outside to enjoy the beautifully covered back patio—the perfect place to extend entertaining space or simply escape and relax while taking in the peace and privacy of your surroundings. The property is enhanced by meticulously maintained landscaping, creating a polished and welcoming atmosphere from the moment you arrive. Every inch of this home reflects modern luxury, thoughtful design, and timeless appeal—don't miss your opportunity to make it yours!
Property Details
Status : Active
Source : RealTracs, Inc.
Address : 165 Reserve Drive, NW Georgetown TN 37336
County : Bradley County, TN
Property Type : Residential
Area : 2,550 sq. ft.
Year Built : 2021
Exterior Construction : Vinyl Siding
Heat : Central
HOA / Subdivision : The Reserve
Listing Provided by : Keller Williams Athens
MLS Status : Active
Listing # : RTC2922403
Schools near 165 Reserve Drive, NW, Georgetown, TN 37336 :
Hopewell Elementary School, Ocoee Middle School, Walker Valley High School
Additional details
Heating : Yes
Parking Features : Garage Door Opener,Garage Faces Side
Lot Size Area : 2.05 Sq. Ft.
Building Area Total : 2550 Sq. Ft.
Lot Size Acres : 2.05 Acres
Lot Size Dimensions : 70x232x368x123x67x235
Living Area : 2550 Sq. Ft.
Lot Features : Views,Other
Office Phone : 4236490090
Number of Bedrooms : 3
Number of Bathrooms : 4
Full Bathrooms : 3
Half Bathrooms : 1
Possession : Close Of Escrow
Cooling : 1
Garage Spaces : 3
Levels : Three Or More
Stories : 2
Utilities : Water Available
Parking Space : 3
Sewer : Septic Tank
Virtual Tour
Location 165 Reserve Drive, NW, TN 37336
Directions to 165 Reserve Drive, NW, TN 37336
I-75 N to the Charleston exit for 308-W. Turn left off the exit. Turn right on Lower River Rd. Left on No Pone Rd. Right on Reserve.
Ready to Start the Conversation?
We're ready when you are.
 © 2025 Listings courtesy of RealTracs, Inc. as distributed by MLS GRID. IDX information is provided exclusively for consumers' personal non-commercial use and may not be used for any purpose other than to identify prospective properties consumers may be interested in purchasing. The IDX data is deemed reliable but is not guaranteed by MLS GRID and may be subject to an end user license agreement prescribed by the Member Participant's applicable MLS. Based on information submitted to the MLS GRID as of September 7, 2025 10:00 PM CST. All data is obtained from various sources and may not have been verified by broker or MLS GRID. Supplied Open House Information is subject to change without notice. All information should be independently reviewed and verified for accuracy. Properties may or may not be listed by the office/agent presenting the information. Some IDX listings have been excluded from this website.
© 2025 Listings courtesy of RealTracs, Inc. as distributed by MLS GRID. IDX information is provided exclusively for consumers' personal non-commercial use and may not be used for any purpose other than to identify prospective properties consumers may be interested in purchasing. The IDX data is deemed reliable but is not guaranteed by MLS GRID and may be subject to an end user license agreement prescribed by the Member Participant's applicable MLS. Based on information submitted to the MLS GRID as of September 7, 2025 10:00 PM CST. All data is obtained from various sources and may not have been verified by broker or MLS GRID. Supplied Open House Information is subject to change without notice. All information should be independently reviewed and verified for accuracy. Properties may or may not be listed by the office/agent presenting the information. Some IDX listings have been excluded from this website.
