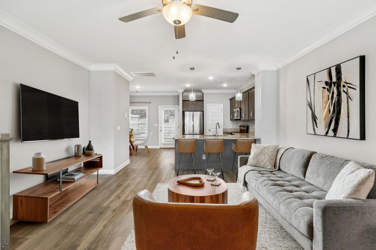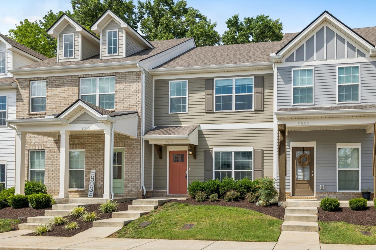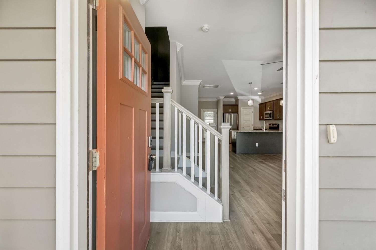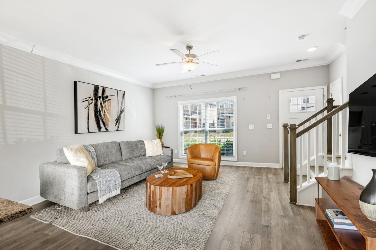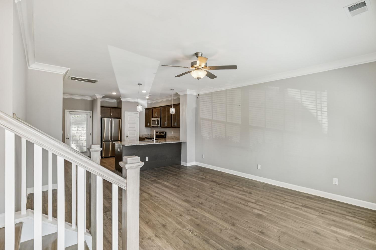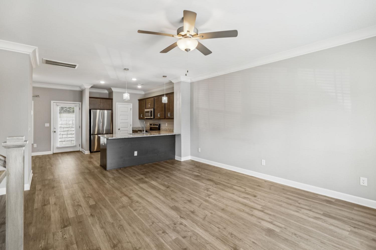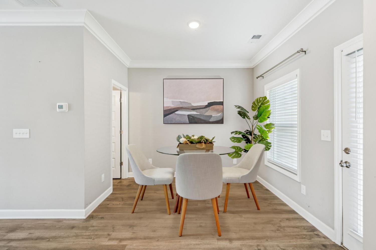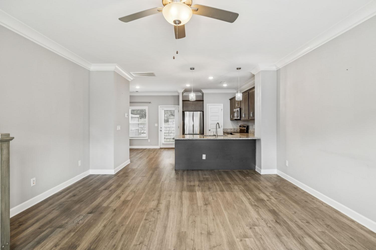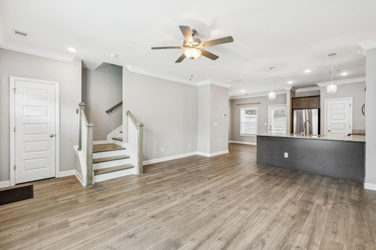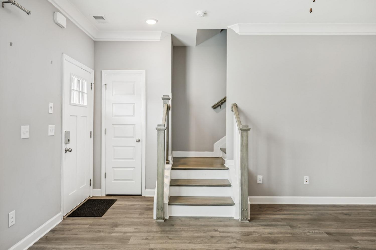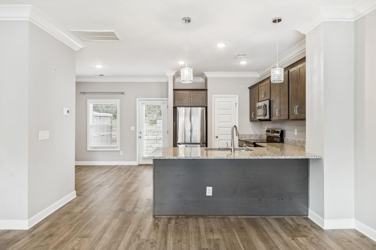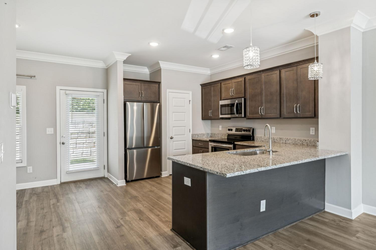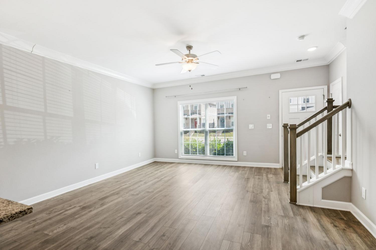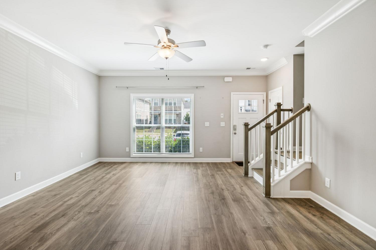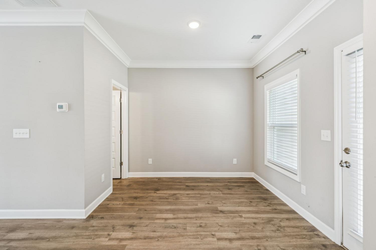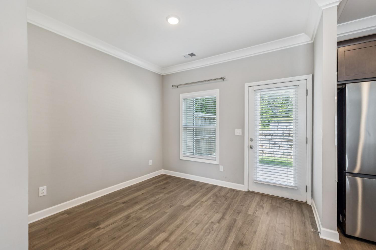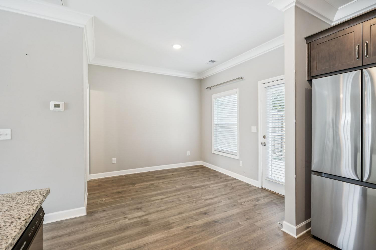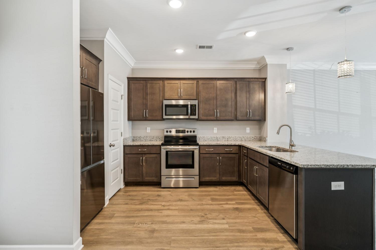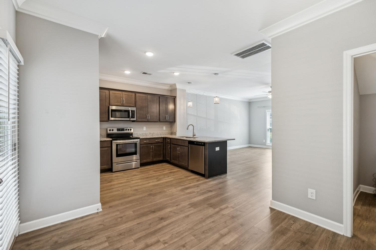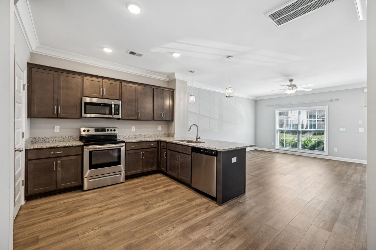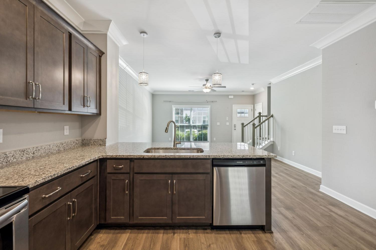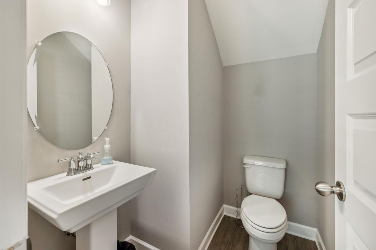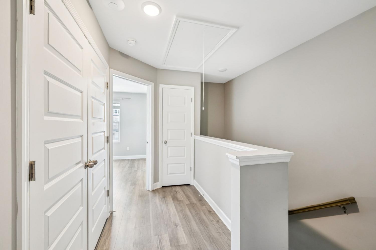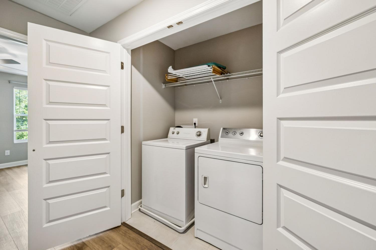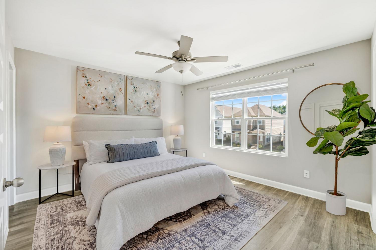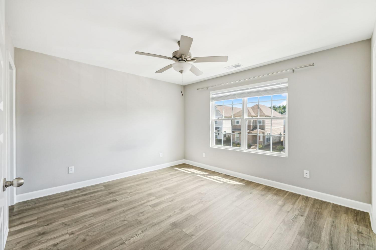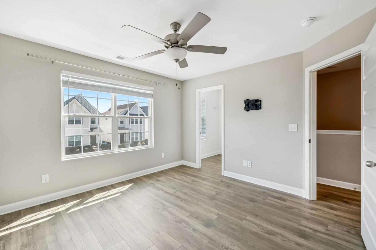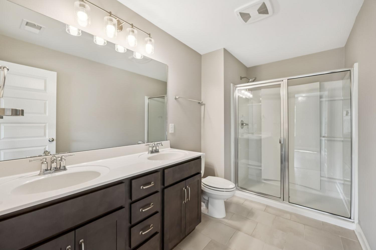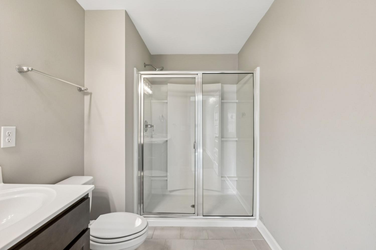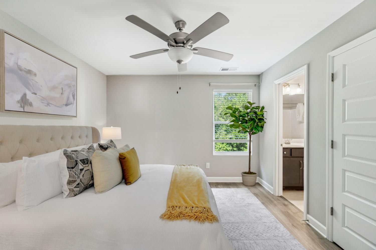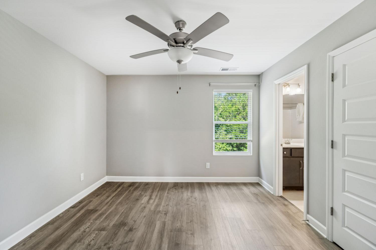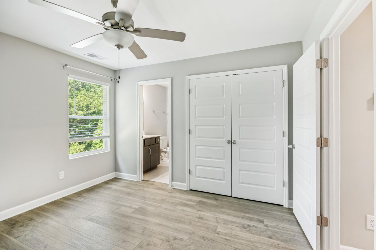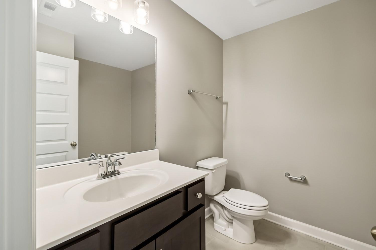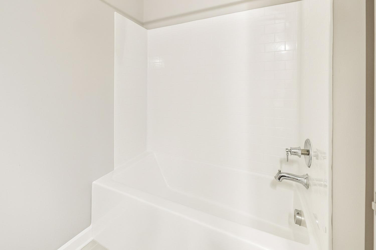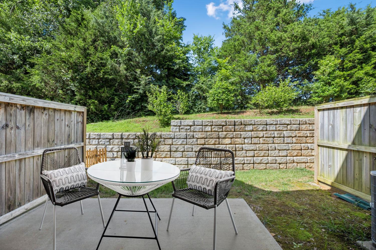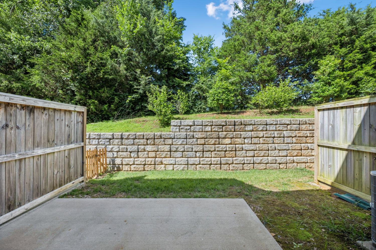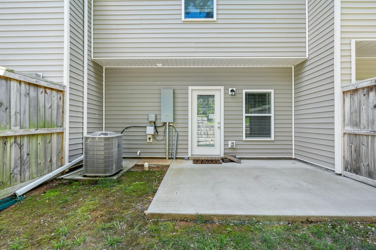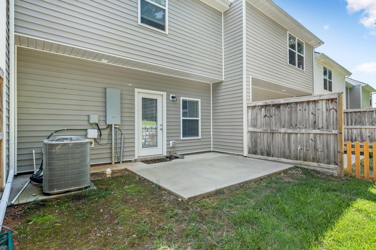 MIDDLE TENNESSEE REAL ESTATE
MIDDLE TENNESSEE REAL ESTATE
2557 Napa Valley Way, Columbia, TN 38401 For Sale
Townhouse
- Townhouse
- Beds: 2
- Baths: 3
- 1,288 sq ft
Description
Welcome to this beautifully upgraded townhome offering the perfect blend of style, comfort, and convenience. Featuring 9-foot ceilings and a bright, open floor plan, this home feels spacious and inviting from the moment you step inside. Ideally located just minutes from shopping, dining, and easy access to the interstate, this gem is tucked away in a quiet, peaceful community, providing the best of both worlds. Step into luxury with high-end finishes throughout. You'll love the hard surface flooring that spans the entire home, no carpet anywhere, making it both stylish and low maintenance. The spacious kitchen is a standout, featuring a stunning upgraded farmhouse sink, modern cabinetry, and plenty of prep space for cooking and entertaining. The Craftsman-style front door and upgraded door hardware and handsets add a custom touch that elevates the overall aesthetic. Retreat to the primary suite, where you'll find a double vanity, sleek finishes and a large walk-in shower, perfect for unwinding after a long day. Generously sized secondary bedroom and thoughtfully designed living spaces make this home ideal for any lifestyle. TONS of UPGRADES throughout! Whether you're hosting guests or enjoying a quiet night in, this home offers the space, quality, and location you’ve been looking for. Don’t miss the opportunity to own this upgraded townhome that truly checks all the boxes!
Property Details
Status : Active
Source : RealTracs, Inc.
County : Maury County, TN
Property Type : Residential
Area : 1,288 sq. ft.
Year Built : 2021
Exterior Construction : Masonite
Floors : Laminate,Tile
Heat : Central,Electric
HOA / Subdivision : Village At Carter Station
Listing Provided by : Benchmark Realty, LLC
MLS Status : Active
Listing # : RTC2922542
Schools near 2557 Napa Valley Way, Columbia, TN 38401 :
Spring Hill Elementary, Spring Hill Middle School, Spring Hill High School
Additional details
Virtual Tour URL : Click here for Virtual Tour
Association Fee : $140.00
Association Fee Frequency : Monthly
Assocation Fee 2 : $250.00
Association Fee 2 Frequency : One Time
Heating : Yes
Parking Features : Assigned
Building Area Total : 1288 Sq. Ft.
Living Area : 1288 Sq. Ft.
Lot Features : Wooded
Common Interest : Condominium
Property Attached : Yes
Office Phone : 6153711544
Number of Bedrooms : No
Number of Bathrooms : 3
Full Bathrooms : 2
Half Bathrooms : 1
Possession : Close Of Escrow
Cooling : 1
Architectural Style : Contemporary
Patio and Porch Features : Patio
Levels : Two
Basement : Slab
Stories : 2
Utilities : Electricity Available,Water Available,Cable Connected
Parking Space : 2
Sewer : Public Sewer
Location 2557 Napa Valley Way, TN 38401
Directions to 2557 Napa Valley Way, TN 38401
I-65 South to Exit 53/TN 396 Saturn Parkway to Columbia/Spring Hill. Take Exit US 31S toward Columbia, Turn Left on US 31S. Approximately 3 miles, Right on Hidden Creek Way, Right on Chesterfield, Property on the Right.
Ready to Start the Conversation?
We're ready when you are.
 © 2025 Listings courtesy of RealTracs, Inc. as distributed by MLS GRID. IDX information is provided exclusively for consumers' personal non-commercial use and may not be used for any purpose other than to identify prospective properties consumers may be interested in purchasing. The IDX data is deemed reliable but is not guaranteed by MLS GRID and may be subject to an end user license agreement prescribed by the Member Participant's applicable MLS. Based on information submitted to the MLS GRID as of August 21, 2025 10:00 AM CST. All data is obtained from various sources and may not have been verified by broker or MLS GRID. Supplied Open House Information is subject to change without notice. All information should be independently reviewed and verified for accuracy. Properties may or may not be listed by the office/agent presenting the information. Some IDX listings have been excluded from this website.
© 2025 Listings courtesy of RealTracs, Inc. as distributed by MLS GRID. IDX information is provided exclusively for consumers' personal non-commercial use and may not be used for any purpose other than to identify prospective properties consumers may be interested in purchasing. The IDX data is deemed reliable but is not guaranteed by MLS GRID and may be subject to an end user license agreement prescribed by the Member Participant's applicable MLS. Based on information submitted to the MLS GRID as of August 21, 2025 10:00 AM CST. All data is obtained from various sources and may not have been verified by broker or MLS GRID. Supplied Open House Information is subject to change without notice. All information should be independently reviewed and verified for accuracy. Properties may or may not be listed by the office/agent presenting the information. Some IDX listings have been excluded from this website.
