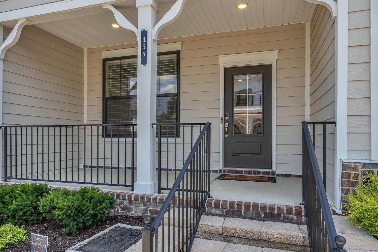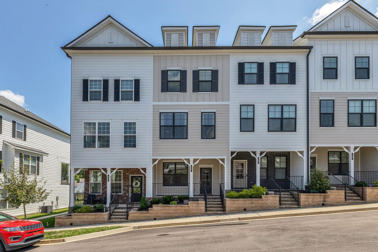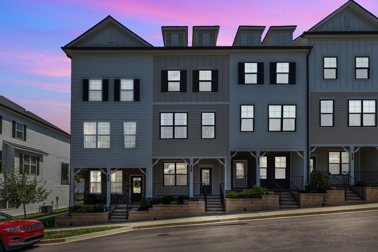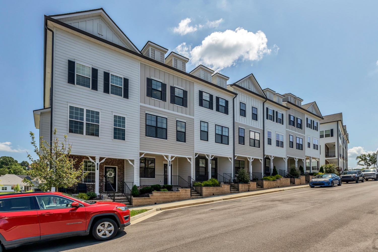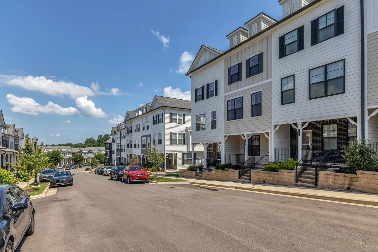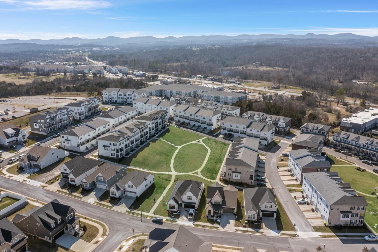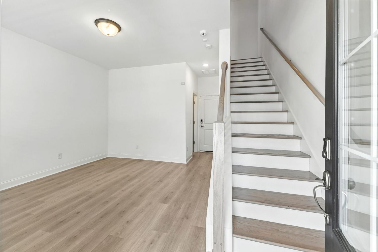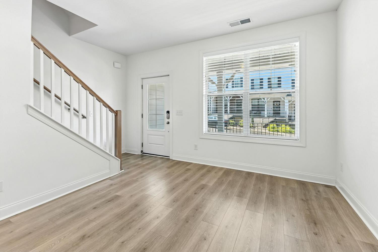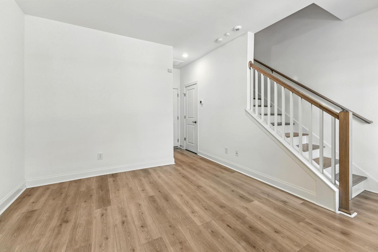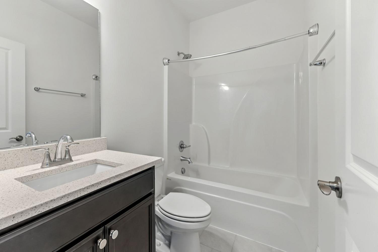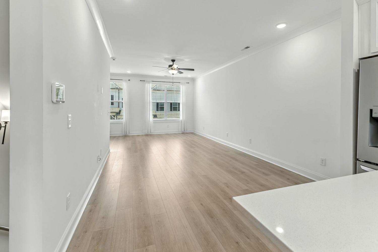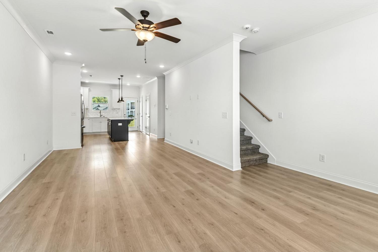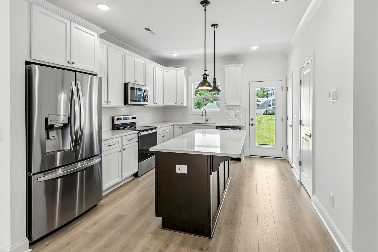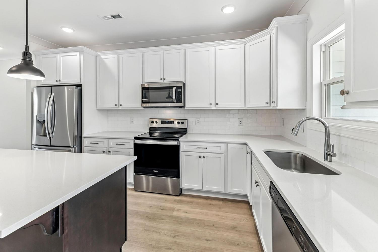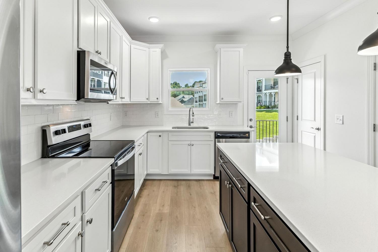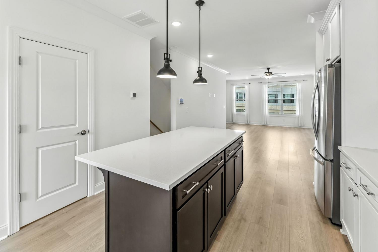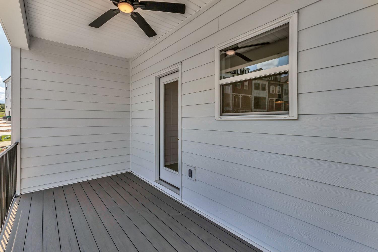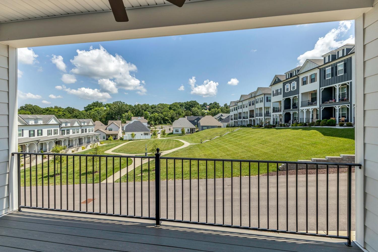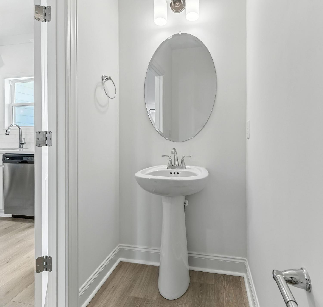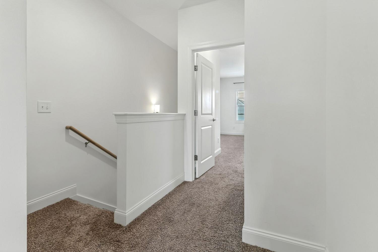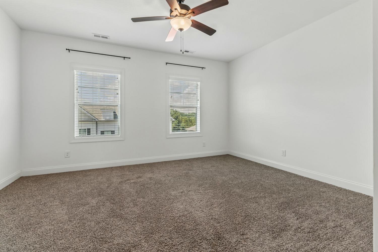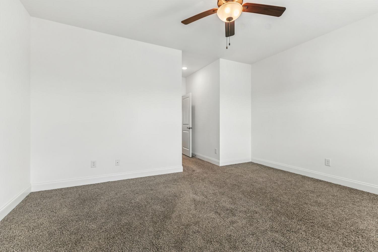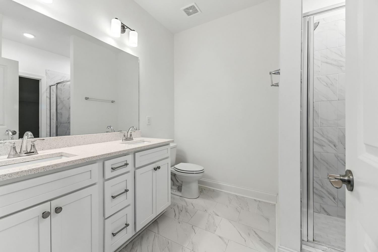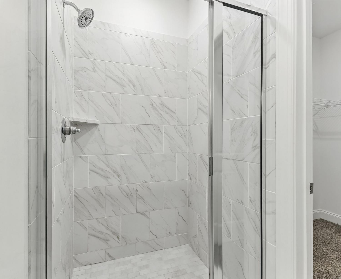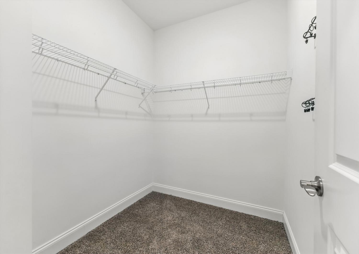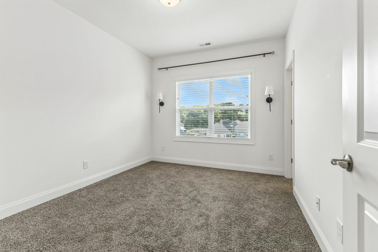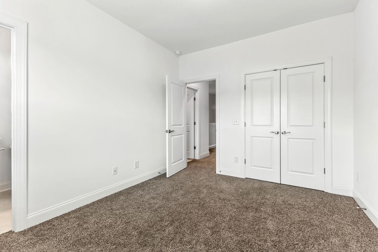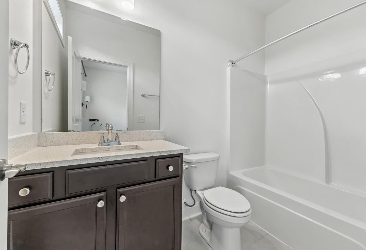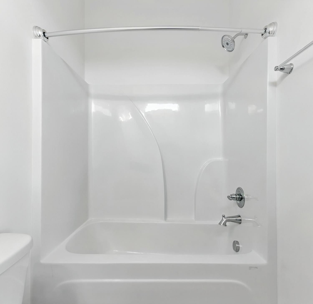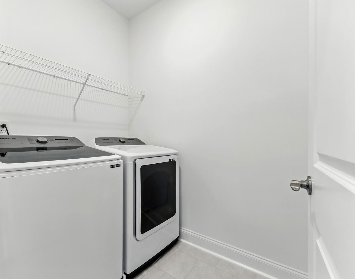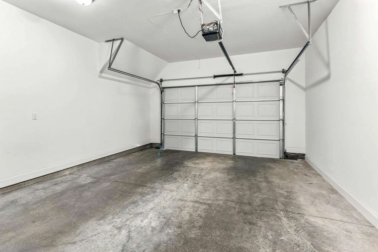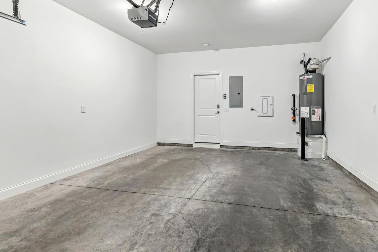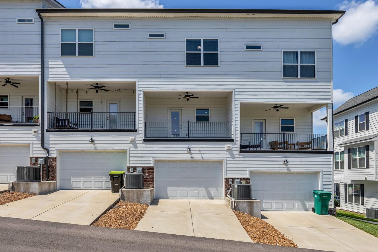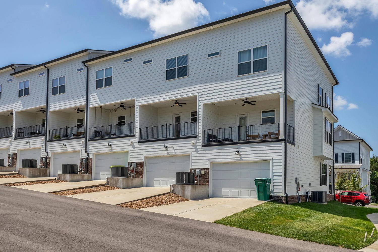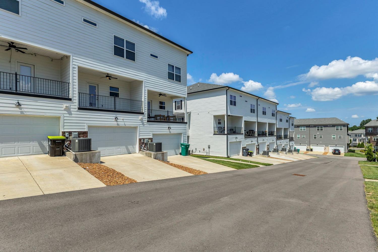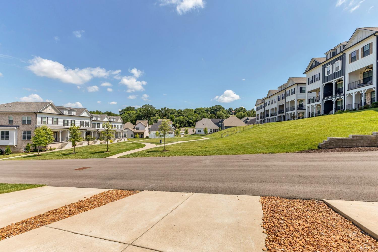 MIDDLE TENNESSEE REAL ESTATE
MIDDLE TENNESSEE REAL ESTATE
455 Portsdale Dr, Brentwood, TN 37027 For Sale
Single Family Residence
- Single Family Residence
- Beds: 2
- Baths: 4
- 1,802 sq ft
Description
Home is Available for rent at 2,350 a month as well! Stunning Modern Home with Premium Features and Ideal Location! This beautifully designed home offers comfort, convenience, and style at every turn. Each spacious bedroom includes its own private en suite bathroom—perfect for guests or multi-generational living. Situated on a premium lot overlooking a serene open green space, this property offers a peaceful setting and picturesque views. Enjoy outdoor living with two large covered porches, ideal for relaxing or entertaining. Step inside to find 9-foot ceilings throughout, creating an open and airy feel. A flexible bonus space with its own full bathroom provides the perfect area for a home office, exercise room, or media room. The chef-inspired kitchen is a true showstopper, featuring a large center island, abundant cabinet space, quartz countertops, and a stylish tile backsplash. This smart home comes fully equipped with smart home integration, & a security system, Like new refrigerator, washer, & dryer included. Conveniently located within walking distance to Aldi, Dunkin’ Donuts, Scooter’s Coffee, Tito’s, and a variety of popular fast food restaurants—everything you need is right at your doorstep! Don’t miss the opportunity to make this thoughtfully upgraded and ideally located home yours!
Property Details
Status : Active
County : Davidson County, TN
Property Type : Residential
Area : 1,802 sq. ft.
Year Built : 2022
Exterior Construction : Fiber Cement
Floors : Carpet,Laminate,Tile
Heat : Central
HOA / Subdivision : Southpoint Sp
Listing Provided by : Synergy Realty Network, LLC
MLS Status : Active
Listing # : RTC2922561
Schools near 455 Portsdale Dr, Brentwood, TN 37027 :
Henry C. Maxwell Elementary, Thurgood Marshall Middle, John Overton Comp High School
Additional details
Association Fee : $165.00
Association Fee Frequency : Monthly
Assocation Fee 2 : $300.00
Association Fee 2 Frequency : One Time
Heating : Yes
Parking Features : Garage Door Opener,Alley Access
Lot Size Area : 0.03 Sq. Ft.
Building Area Total : 1802 Sq. Ft.
Lot Size Acres : 0.03 Acres
Lot Size Dimensions : 16 X 73
Living Area : 1802 Sq. Ft.
Property Attached : Yes
Office Phone : 6153712424
Number of Bedrooms : No
Number of Bathrooms : 4
Full Bathrooms : 3
Half Bathrooms : 1
Possession : Close Of Escrow
Cooling : 1
Garage Spaces : 2
Patio and Porch Features : Deck,Covered,Patio
Levels : Three Or More
Basement : Partial,Finished
Stories : 3
Utilities : Water Available,Cable Connected
Parking Space : 4
Sewer : Public Sewer
Location 455 Portsdale Dr, TN 37027
Directions to 455 Portsdale Dr, TN 37027
Concord Rd East towards Nolenville Pk, Right on Nolensville PK to Left into Southpoint to right on Portsdale.
Ready to Start the Conversation?
We're ready when you are.
 © 2025 Listings courtesy of RealTracs, Inc. as distributed by MLS GRID. IDX information is provided exclusively for consumers' personal non-commercial use and may not be used for any purpose other than to identify prospective properties consumers may be interested in purchasing. The IDX data is deemed reliable but is not guaranteed by MLS GRID and may be subject to an end user license agreement prescribed by the Member Participant's applicable MLS. Based on information submitted to the MLS GRID as of October 16, 2025 10:00 AM CST. All data is obtained from various sources and may not have been verified by broker or MLS GRID. Supplied Open House Information is subject to change without notice. All information should be independently reviewed and verified for accuracy. Properties may or may not be listed by the office/agent presenting the information. Some IDX listings have been excluded from this website.
© 2025 Listings courtesy of RealTracs, Inc. as distributed by MLS GRID. IDX information is provided exclusively for consumers' personal non-commercial use and may not be used for any purpose other than to identify prospective properties consumers may be interested in purchasing. The IDX data is deemed reliable but is not guaranteed by MLS GRID and may be subject to an end user license agreement prescribed by the Member Participant's applicable MLS. Based on information submitted to the MLS GRID as of October 16, 2025 10:00 AM CST. All data is obtained from various sources and may not have been verified by broker or MLS GRID. Supplied Open House Information is subject to change without notice. All information should be independently reviewed and verified for accuracy. Properties may or may not be listed by the office/agent presenting the information. Some IDX listings have been excluded from this website.
