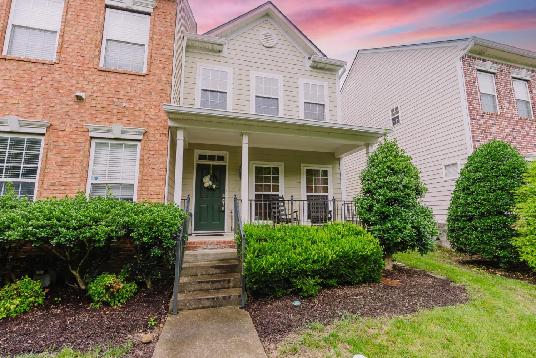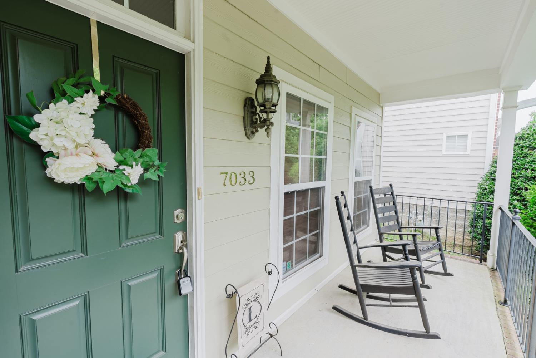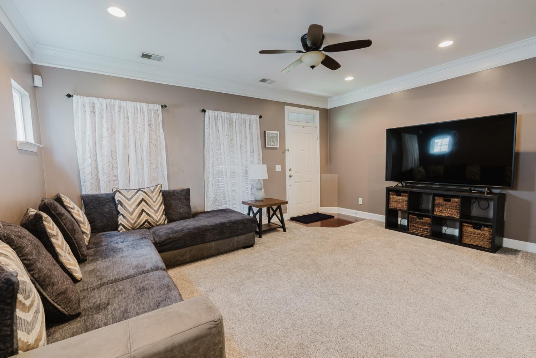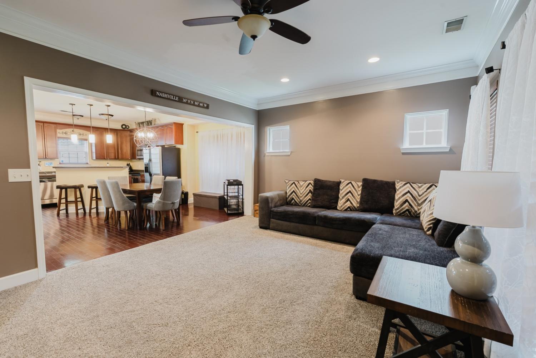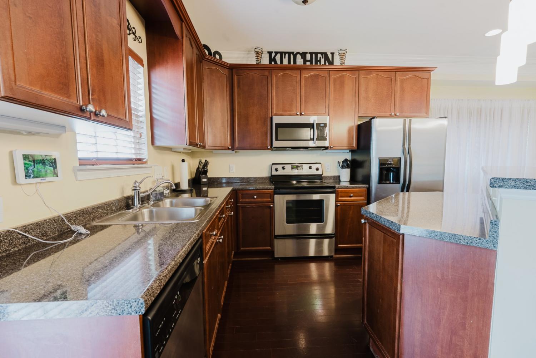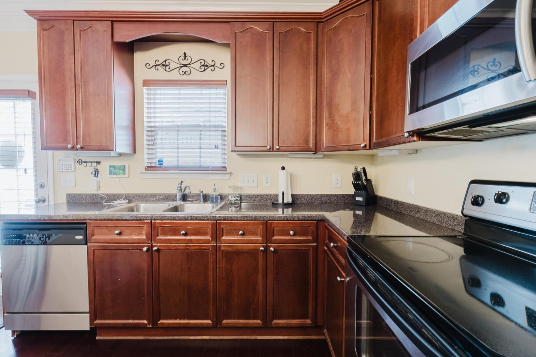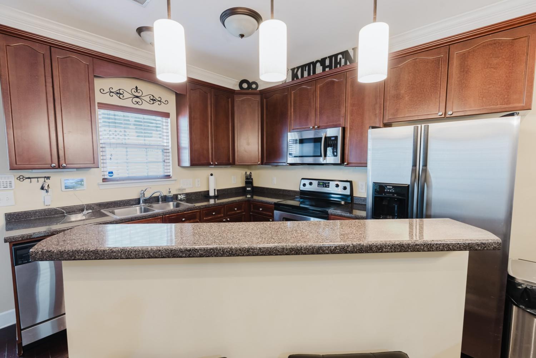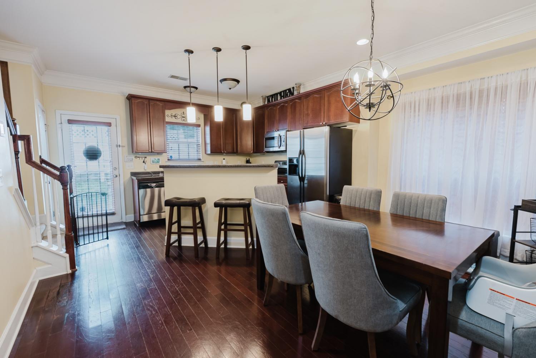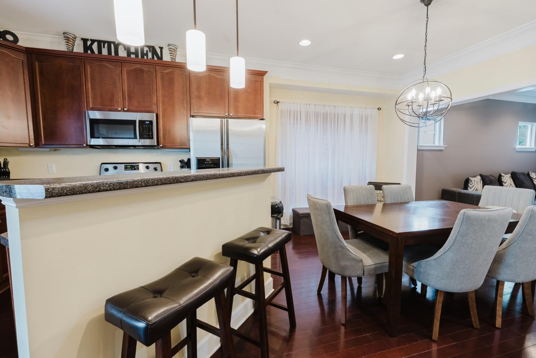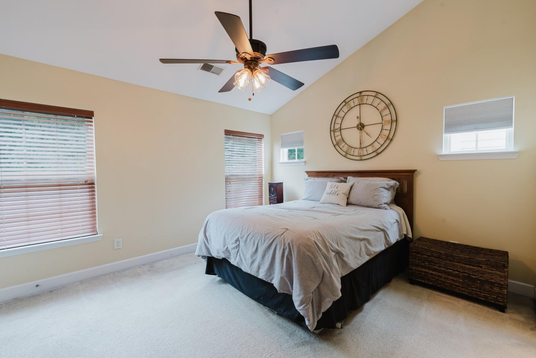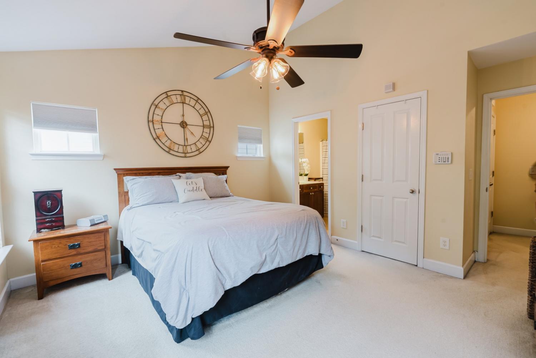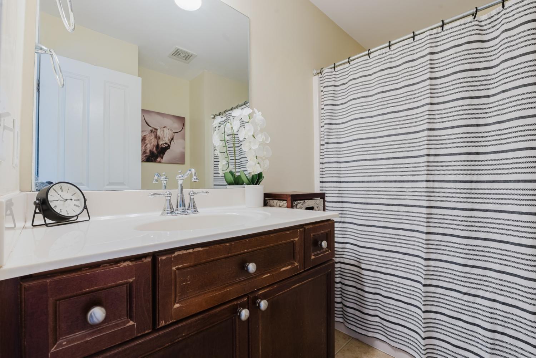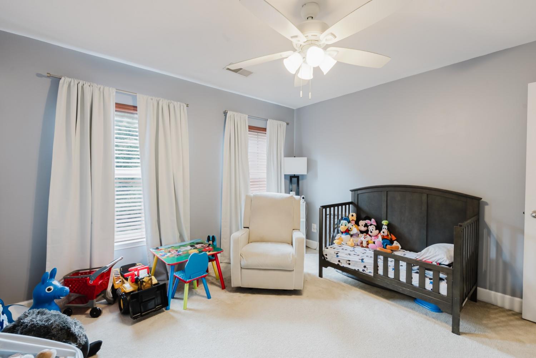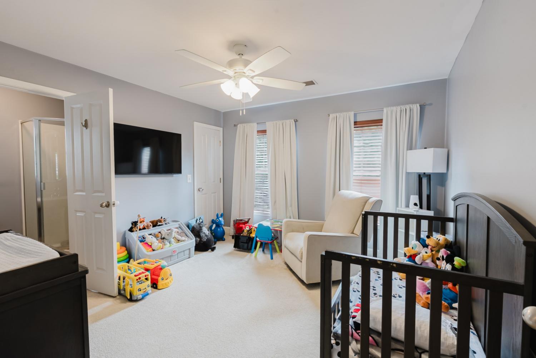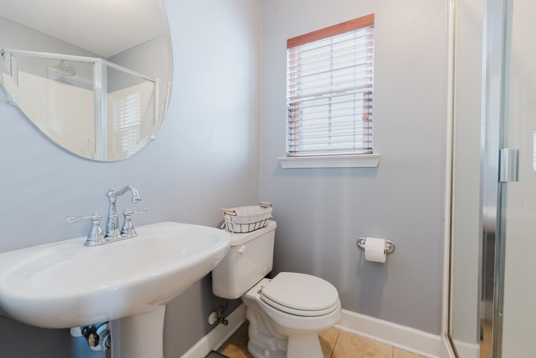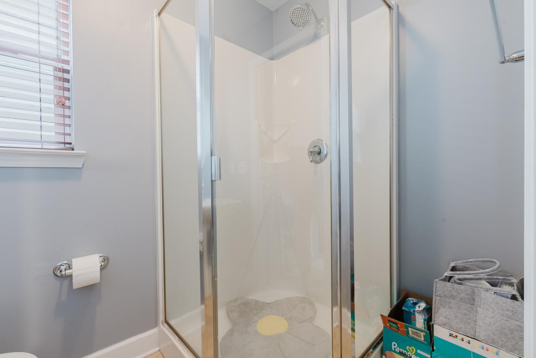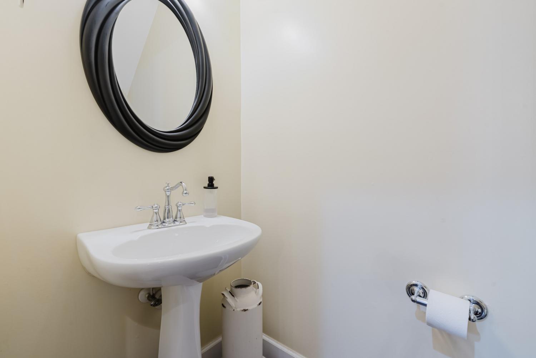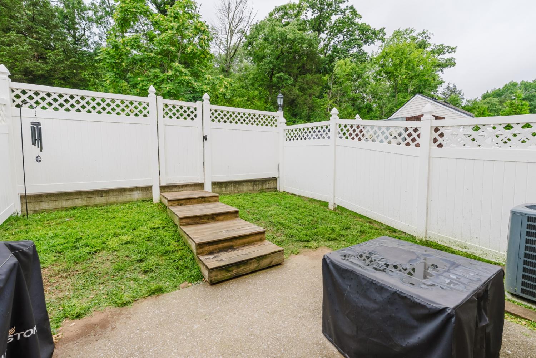 MIDDLE TENNESSEE REAL ESTATE
MIDDLE TENNESSEE REAL ESTATE
7033 Sunnywood Dr, Nashville, TN 37211 For Sale
Townhouse
- Townhouse
- Beds: 2
- Baths: 3
- 1,224 sq ft
Description
Welcome to 7033 Sunnywood Drive! This charming and updated 2 bedroom, 2.5 bathroom townhome offers 1,224 sq ft of comfortable living in the heart of the highly sought-after Lenox Village community. Conveniently located in one of Nashville’s most walkable neighborhoods, this end-unit home delivers the charm, character, and lifestyle you’ve been looking for. Step inside and discover a bright, open layout with spacious living areas and thoughtfully designed finishes. Upstairs, you'll find two generously sized bedrooms, each with their own en-suite bathroom—ideal for privacy and functionality. The additional half bath downstairs is perfect for guests, while the fenced-in yard is a valuable bonus in this community. This home offers peace of mind with a brand-new roof installed in 2025, plus a 2-year-old HVAC system and water heater. Major updates are already taken care of, making it truly move-in ready. Lenox Village is known for its tree-lined sidewalks, scenic walking trails, and unbeatable access to local amenities. Enjoy your morning coffee from one of the nearby cafés, or take an evening stroll to the Mill Creek Greenway, just minutes away. Whether you're heading to restaurants, fitness studios, parks, or playgrounds, everything you need is right around the corner. This is the Lenox Village townhome you've been waiting for—convenient, cozy, and full of character. Welcome home!
Property Details
Status : Active
Source : RealTracs, Inc.
County : Davidson County, TN
Property Type : Residential
Area : 1,224 sq. ft.
Yard : Back Yard
Year Built : 2005
Exterior Construction : Vinyl Siding
Floors : Carpet,Wood,Tile
Heat : Central,Electric
HOA / Subdivision : Lenox Village
Listing Provided by : Bellshire Realty, LLC
MLS Status : Active
Listing # : RTC2922585
Schools near 7033 Sunnywood Dr, Nashville, TN 37211 :
May Werthan Shayne Elementary School, William Henry Oliver Middle, John Overton Comp High School
Additional details
Association Fee : $229.00
Association Fee Frequency : Monthly
Heating : Yes
Parking Features : Parking Lot
Lot Size Area : 0.06 Sq. Ft.
Building Area Total : 1224 Sq. Ft.
Lot Size Acres : 0.06 Acres
Lot Size Dimensions : 24 X 100
Living Area : 1224 Sq. Ft.
Common Interest : Condominium
Property Attached : Yes
Office Phone : 6155385658
Number of Bedrooms : No
Number of Bathrooms : 3
Full Bathrooms : 2
Half Bathrooms : 1
Possession : Close Of Escrow
Cooling : 1
Patio and Porch Features : Porch,Covered,Patio
Levels : Two
Basement : Crawl Space
Stories : 2
Utilities : Electricity Available,Water Available
Parking Space : 2
Sewer : Public Sewer
Location 7033 Sunnywood Dr, TN 37211
Directions to 7033 Sunnywood Dr, TN 37211
Continue on TN-254 W. Take Cedarmont Dr to Sunnywood Dr
Ready to Start the Conversation?
We're ready when you are.
 © 2025 Listings courtesy of RealTracs, Inc. as distributed by MLS GRID. IDX information is provided exclusively for consumers' personal non-commercial use and may not be used for any purpose other than to identify prospective properties consumers may be interested in purchasing. The IDX data is deemed reliable but is not guaranteed by MLS GRID and may be subject to an end user license agreement prescribed by the Member Participant's applicable MLS. Based on information submitted to the MLS GRID as of July 26, 2025 10:00 PM CST. All data is obtained from various sources and may not have been verified by broker or MLS GRID. Supplied Open House Information is subject to change without notice. All information should be independently reviewed and verified for accuracy. Properties may or may not be listed by the office/agent presenting the information. Some IDX listings have been excluded from this website.
© 2025 Listings courtesy of RealTracs, Inc. as distributed by MLS GRID. IDX information is provided exclusively for consumers' personal non-commercial use and may not be used for any purpose other than to identify prospective properties consumers may be interested in purchasing. The IDX data is deemed reliable but is not guaranteed by MLS GRID and may be subject to an end user license agreement prescribed by the Member Participant's applicable MLS. Based on information submitted to the MLS GRID as of July 26, 2025 10:00 PM CST. All data is obtained from various sources and may not have been verified by broker or MLS GRID. Supplied Open House Information is subject to change without notice. All information should be independently reviewed and verified for accuracy. Properties may or may not be listed by the office/agent presenting the information. Some IDX listings have been excluded from this website.
