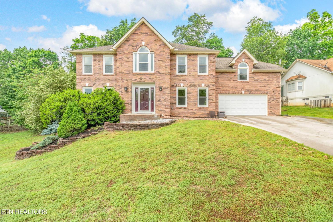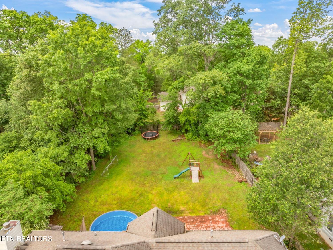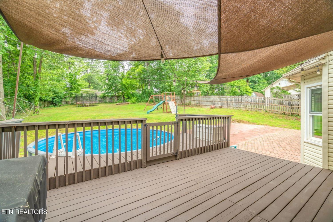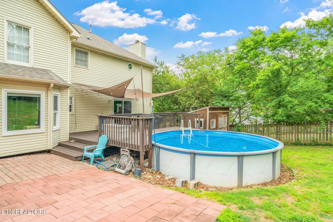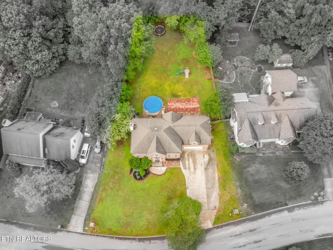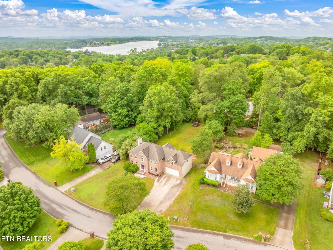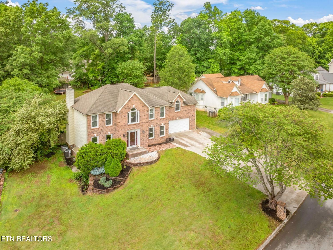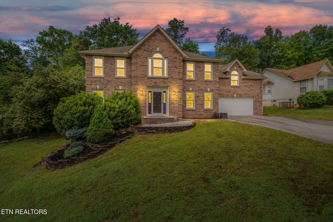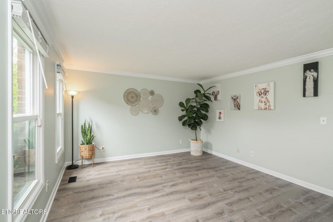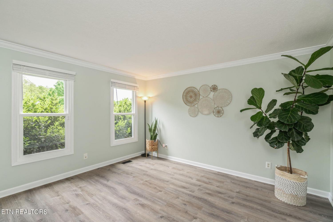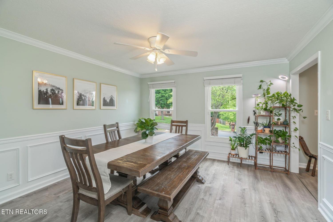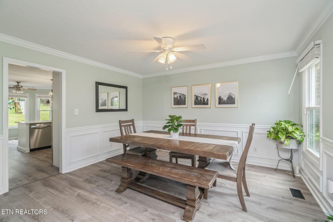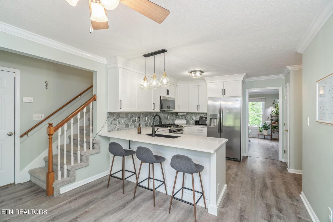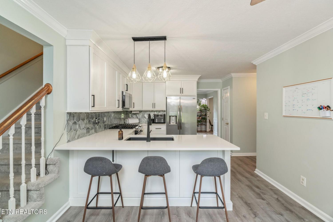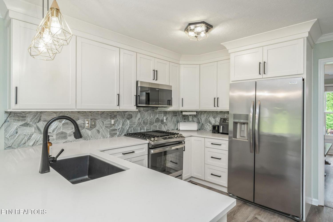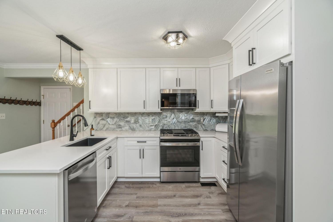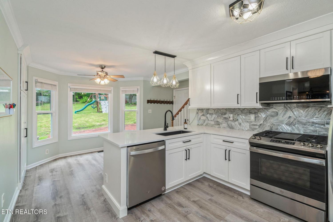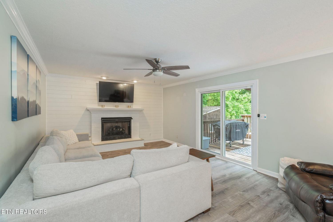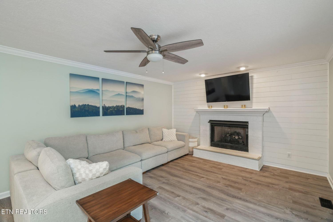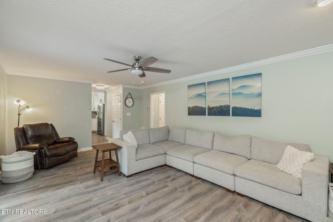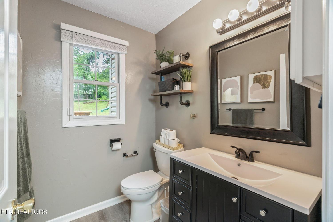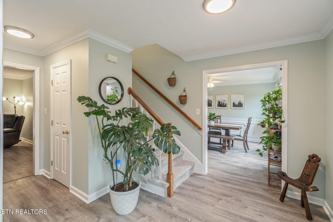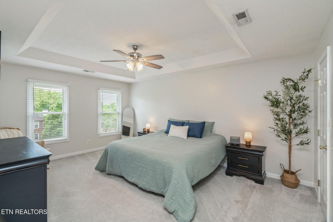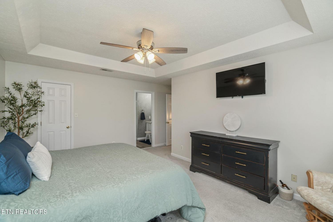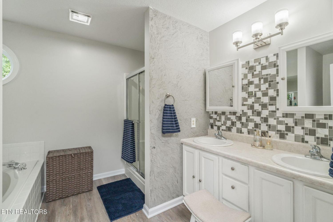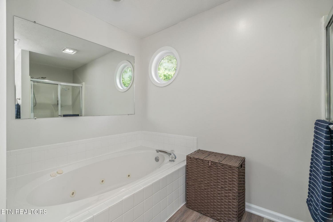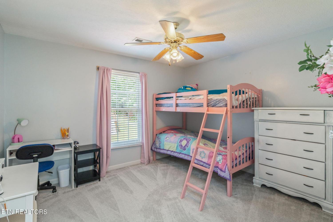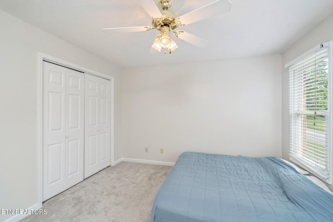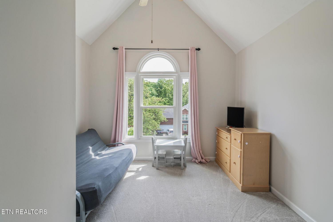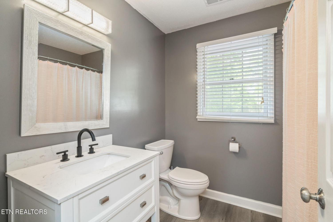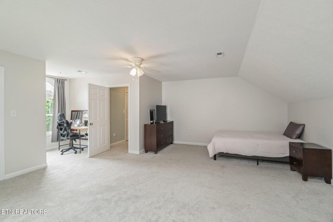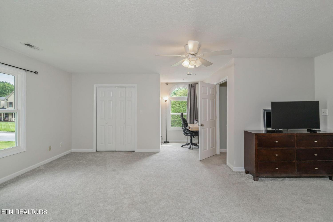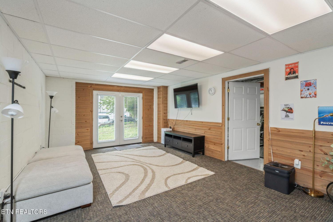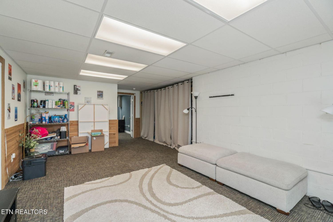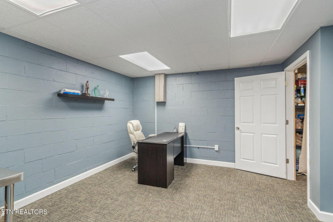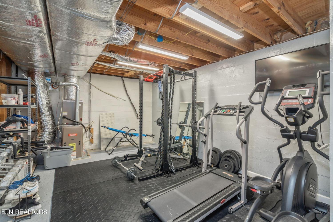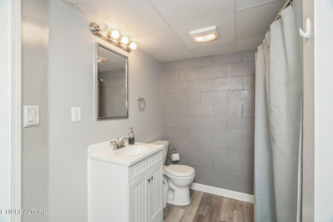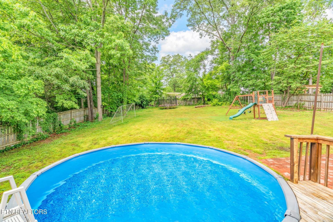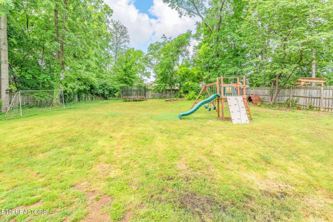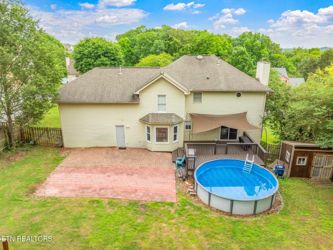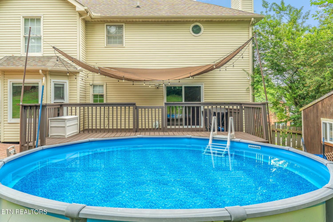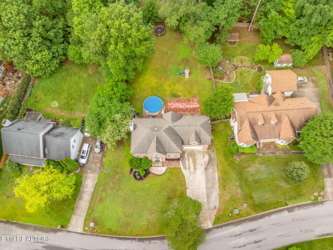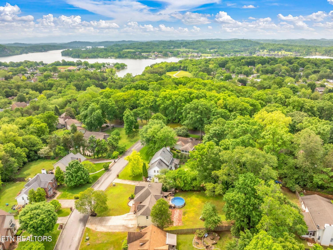 MIDDLE TENNESSEE REAL ESTATE
MIDDLE TENNESSEE REAL ESTATE
1825 Scenic Valley Lane, Knoxville, TN 37922 For Sale
Single Family Residence
- Single Family Residence
- Beds: 5
- Baths: 4
- 3,619 sq ft
Description
MOTIVATED SELLER!!! Tucked away in one of West Knoxville's most coveted and convenient neighborhoods, this exquisitely updated two-story beauty with a finished basement offers a rare combination of timeless elegance and modern functionality. Boasting five spacious bedrooms, a glistening pool with deck, and a generously sized level backyard designed for outdoor entertaining, this home is a true sanctuary for both vibrant gatherings and peaceful living. As you step through the front door, you're immediately welcomed by a light-filled interior that has been thoughtfully transformed with high-end finishes and stylish design elements. The centerpiece of the home is the gourmet kitchen, entirely reimagined with gleaming quartz countertops, custom cabinetry, a designer tile backsplash, stainless steel appliances, and an oversized center island perfect for both casual breakfasts and evening wine with friends. This culinary haven opens effortlessly into a gracious dining area and a sun-drenched living room anchored by a sleek fireplace, creating a warm and cohesive space for family life and sharing stories with loved ones. Upstairs, you'll find five expansive bedrooms, including a serene primary suite that feels like a retreat, featuring plush new carpet, soft neutral tones, and a spa-inspired ensuite bathroom with a glass shower, jacuzzi soaking tub, dual vanities, and modern tilework. The secondary bedrooms offer flexibility for growing families, guests, or bonus play areas, and each boasts ample living space. The finished basement adds even more versatility, plenty of ideal areas for a game room, home office, gym, or media lounge, offering endless opportunities to suit your lifestyle. What I love about your new home is your own outside private resort-style backyard, where the crystal-clear pool glistens beneath the sun, surrounded by lush landscaping and a beautifully designed patio.
Property Details
Status : Active
Source : RealTracs, Inc.
County : Knox County, TN
Property Type : Residential
Area : 3,619 sq. ft.
Year Built : 1995
Exterior Construction : Vinyl Siding,Other,Brick
Floors : Carpet,Wood,Tile
Heat : Central,Electric,Natural Gas
HOA / Subdivision : Lake Ridge
Listing Provided by : Keller Williams Realty
MLS Status : Active
Listing # : RTC2922790
Schools near 1825 Scenic Valley Lane, Knoxville, TN 37922 :
Northshore Elementary School, West Valley Middle School, Bearden High School
Additional details
Association Fee : $50.00
Association Fee Frequency : Annually
Heating : Yes
Parking Features : Garage Door Opener,Attached
Pool Features : Above Ground
Lot Size Area : 0.43 Sq. Ft.
Building Area Total : 3619 Sq. Ft.
Lot Size Acres : 0.43 Acres
Lot Size Dimensions : 116.85 x 202.19 x iRR
Living Area : 3619 Sq. Ft.
Lot Features : Level,Rolling Slope
Office Phone : 8656945904
Number of Bedrooms : 5
Number of Bathrooms : 4
Full Bathrooms : 3
Half Bathrooms : 1
Possession : Close Of Escrow
Cooling : 1
Garage Spaces : 2
Architectural Style : Traditional
Private Pool : 1
Patio and Porch Features : Deck,Patio
Levels : Three Or More
Basement : Finished
Utilities : Electricity Available,Water Available
Parking Space : 2
Sewer : Public Sewer
Location 1825 Scenic Valley Lane, TN 37922
Directions to 1825 Scenic Valley Lane, TN 37922
NW on S Northshore Dr/TN-332, then 1.40 miles RIGHT on maple seed Rd, .08 miles turn RIGHT on winding ridge trl, .31 turn RIGHT onto Scenic Valley Rd, .07 miles property is on the LEFT. SOP
Ready to Start the Conversation?
We're ready when you are.
 © 2025 Listings courtesy of RealTracs, Inc. as distributed by MLS GRID. IDX information is provided exclusively for consumers' personal non-commercial use and may not be used for any purpose other than to identify prospective properties consumers may be interested in purchasing. The IDX data is deemed reliable but is not guaranteed by MLS GRID and may be subject to an end user license agreement prescribed by the Member Participant's applicable MLS. Based on information submitted to the MLS GRID as of July 25, 2025 10:00 AM CST. All data is obtained from various sources and may not have been verified by broker or MLS GRID. Supplied Open House Information is subject to change without notice. All information should be independently reviewed and verified for accuracy. Properties may or may not be listed by the office/agent presenting the information. Some IDX listings have been excluded from this website.
© 2025 Listings courtesy of RealTracs, Inc. as distributed by MLS GRID. IDX information is provided exclusively for consumers' personal non-commercial use and may not be used for any purpose other than to identify prospective properties consumers may be interested in purchasing. The IDX data is deemed reliable but is not guaranteed by MLS GRID and may be subject to an end user license agreement prescribed by the Member Participant's applicable MLS. Based on information submitted to the MLS GRID as of July 25, 2025 10:00 AM CST. All data is obtained from various sources and may not have been verified by broker or MLS GRID. Supplied Open House Information is subject to change without notice. All information should be independently reviewed and verified for accuracy. Properties may or may not be listed by the office/agent presenting the information. Some IDX listings have been excluded from this website.
