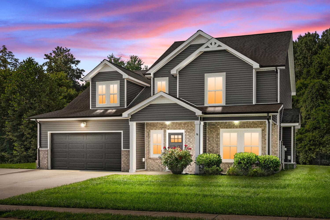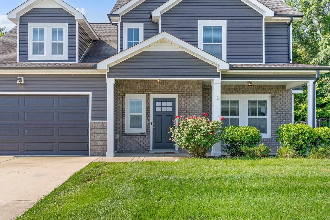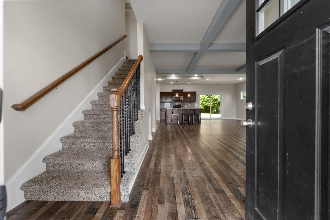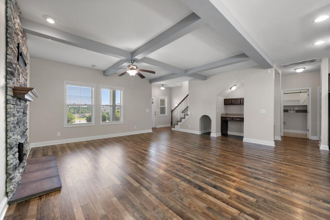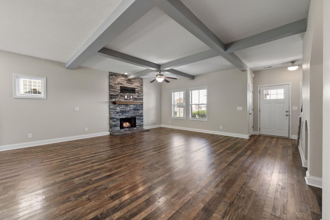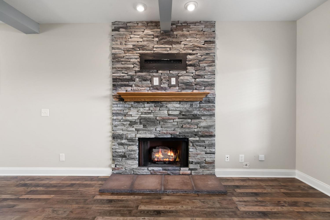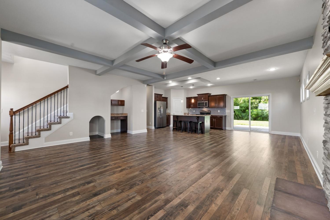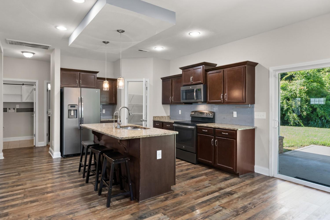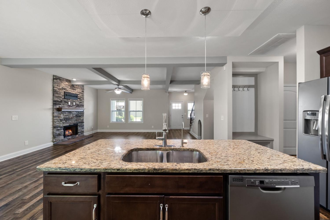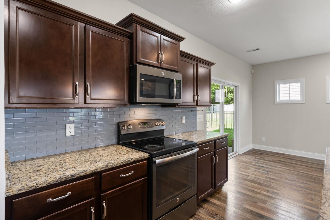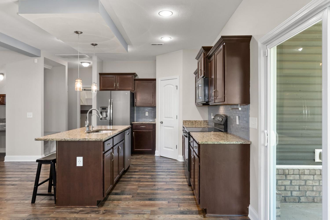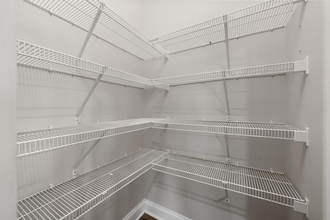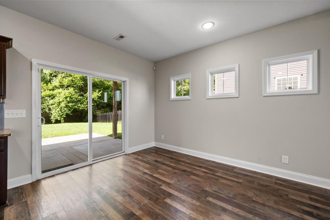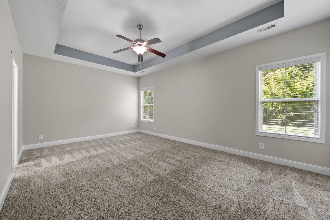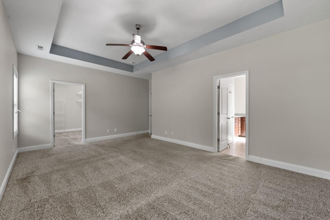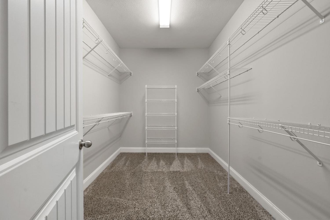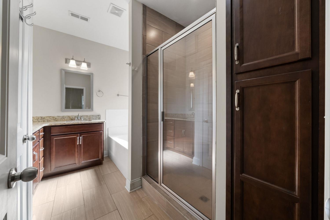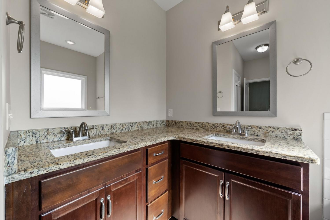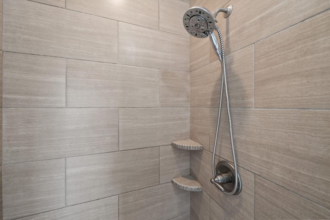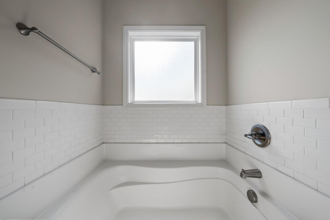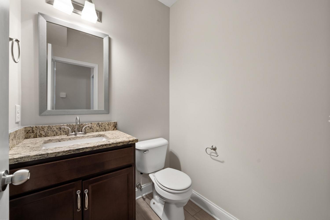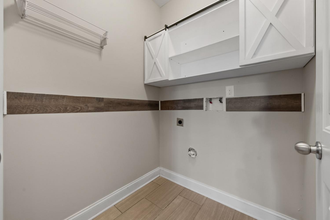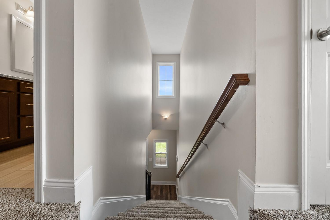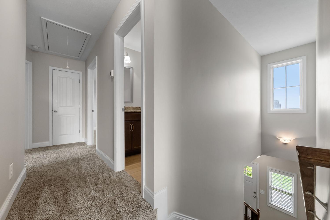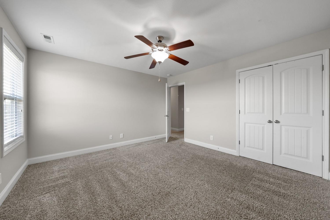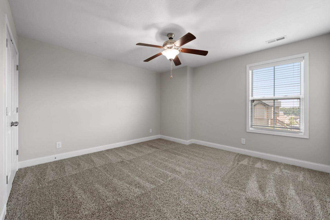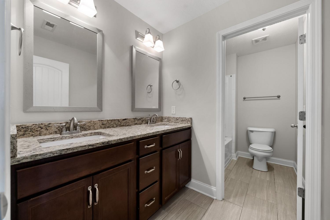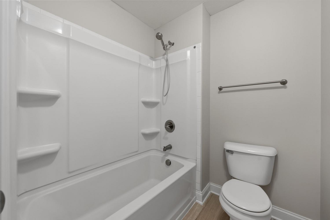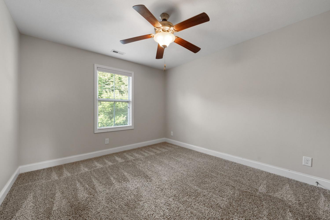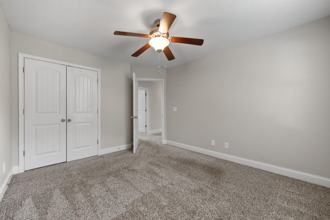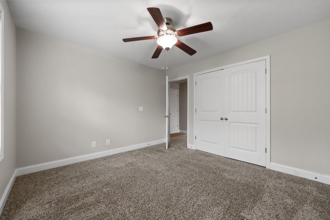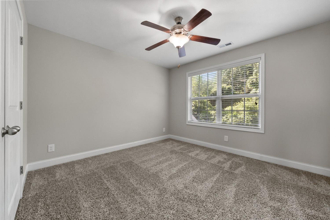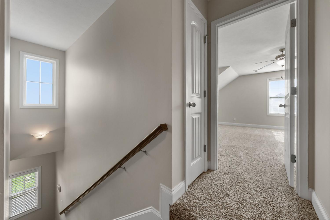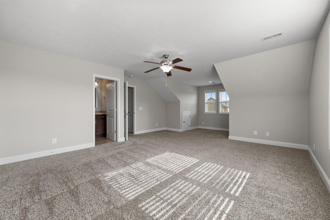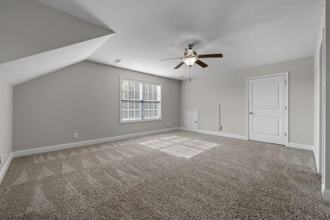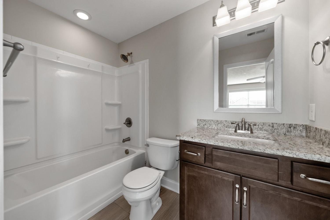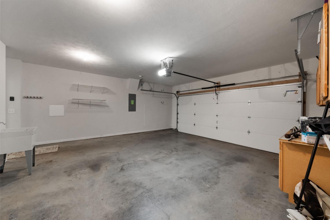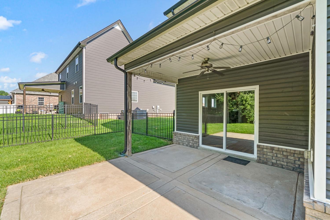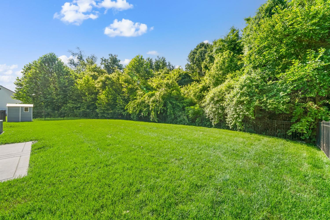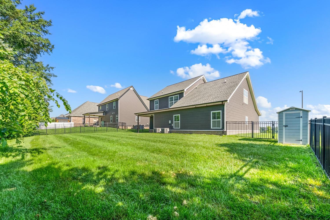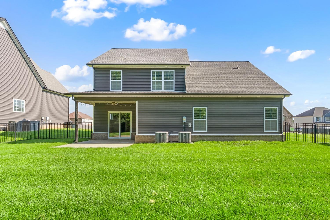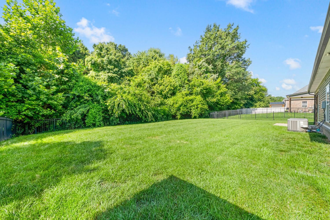 MIDDLE TENNESSEE REAL ESTATE
MIDDLE TENNESSEE REAL ESTATE
891 Terraceside Cir, Clarksville, TN 37040 For Sale
Single Family Residence
- Single Family Residence
- Beds: 5
- Baths: 4
- 2,525 sq ft
Description
FRESHLY PAINTED! No backyard neighbors and no neighbor to one side of this home - talk about having privacy but still the benefits of subdivision living! Spacious open concept main floor is perfect for entertaining or just relaxing after a long day. The open living space walks out onto a covered patio with view of nature. You have the benefit of a fenced in backyard w/ the upgraded fence already installed. This home features a huge primary suite on the main floor. The primary bathroom has 2 separate vanities, a glass shower, garden tub, linen storage & private area for commode. Laundry & 1/2 bath are also on the main floor. 3 additional bedrooms, 2 full baths and large rec room are all on the 2nd floor. Park all of your coats, shoes & gear on the built in coat tree/mud bench when you arrive at your new home! This home is move in ready and has been freshly painted with upgraded wipeable paint - all that's needed is you!
Property Details
Status : Active
Source : RealTracs, Inc.
Address : 891 Terraceside Cir Clarksville TN 37040
County : Montgomery County, TN
Property Type : Residential
Area : 2,525 sq. ft.
Yard : Back Yard
Year Built : 2017
Exterior Construction : Brick,Vinyl Siding
Floors : Carpet,Laminate,Tile
Heat : Electric,Heat Pump
HOA / Subdivision : The Groves At Hearth
Listing Provided by : Lock and Key Realty Group
MLS Status : Active
Listing # : RTC2922959
Schools near 891 Terraceside Cir, Clarksville, TN 37040 :
Oakland Elementary, Kirkwood Middle, Kirkwood High
Additional details
Association Fee : $30.00
Association Fee Frequency : Monthly
Assocation Fee 2 : $225.00
Association Fee 2 Frequency : One Time
Heating : Yes
Parking Features : Garage Door Opener,Garage Faces Front
Lot Size Area : 0.21 Sq. Ft.
Building Area Total : 2525 Sq. Ft.
Lot Size Acres : 0.21 Acres
Living Area : 2525 Sq. Ft.
Lot Features : Level
Office Phone : 9312913859
Number of Bedrooms : 5
Number of Bathrooms : 4
Full Bathrooms : 3
Half Bathrooms : 1
Possession : Negotiable
Cooling : 1
Garage Spaces : 2
Patio and Porch Features : Patio,Covered,Porch
Levels : Two
Basement : Slab
Stories : 2
Utilities : Electricity Available,Water Available
Parking Space : 2
Sewer : Public Sewer
Location 891 Terraceside Cir, TN 37040
Directions to 891 Terraceside Cir, TN 37040
From exit 4 near Sams Club, RIGHT onto OAKLAND RD. RIGHT onto TERRACE CREEK LN. RIGHT onto TERRACESIDE CIR. House @ the top of hill on the right. From exit 4, RIGHT @ Meriwether Rd - continue on OAKLAND RD. RIGHT ON TERRACE CREEK LN. Follow dir. above.
Ready to Start the Conversation?
We're ready when you are.
 © 2025 Listings courtesy of RealTracs, Inc. as distributed by MLS GRID. IDX information is provided exclusively for consumers' personal non-commercial use and may not be used for any purpose other than to identify prospective properties consumers may be interested in purchasing. The IDX data is deemed reliable but is not guaranteed by MLS GRID and may be subject to an end user license agreement prescribed by the Member Participant's applicable MLS. Based on information submitted to the MLS GRID as of August 21, 2025 10:00 AM CST. All data is obtained from various sources and may not have been verified by broker or MLS GRID. Supplied Open House Information is subject to change without notice. All information should be independently reviewed and verified for accuracy. Properties may or may not be listed by the office/agent presenting the information. Some IDX listings have been excluded from this website.
© 2025 Listings courtesy of RealTracs, Inc. as distributed by MLS GRID. IDX information is provided exclusively for consumers' personal non-commercial use and may not be used for any purpose other than to identify prospective properties consumers may be interested in purchasing. The IDX data is deemed reliable but is not guaranteed by MLS GRID and may be subject to an end user license agreement prescribed by the Member Participant's applicable MLS. Based on information submitted to the MLS GRID as of August 21, 2025 10:00 AM CST. All data is obtained from various sources and may not have been verified by broker or MLS GRID. Supplied Open House Information is subject to change without notice. All information should be independently reviewed and verified for accuracy. Properties may or may not be listed by the office/agent presenting the information. Some IDX listings have been excluded from this website.
