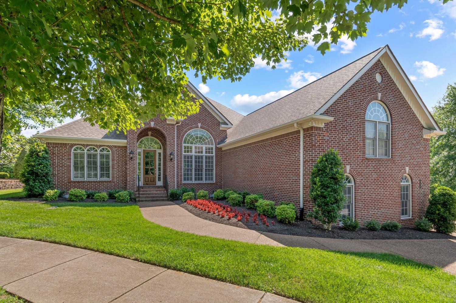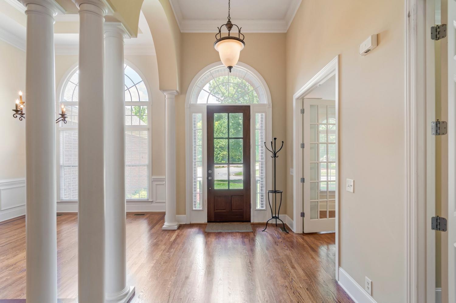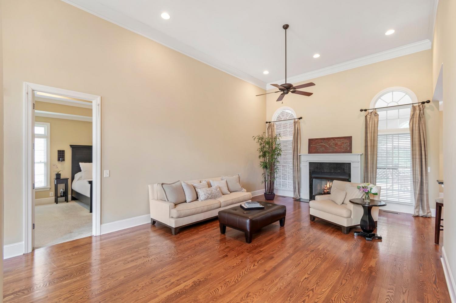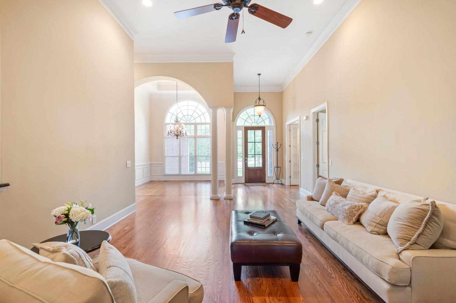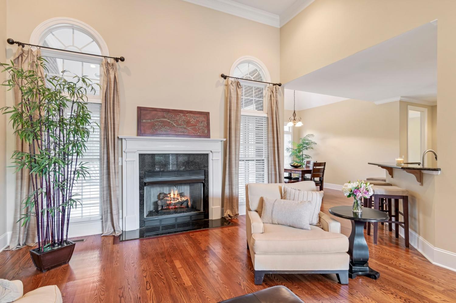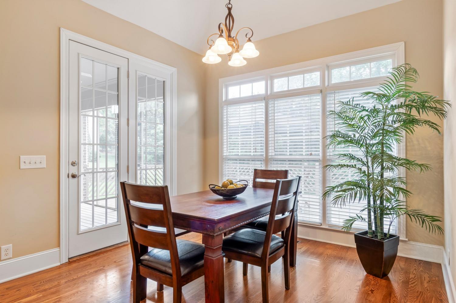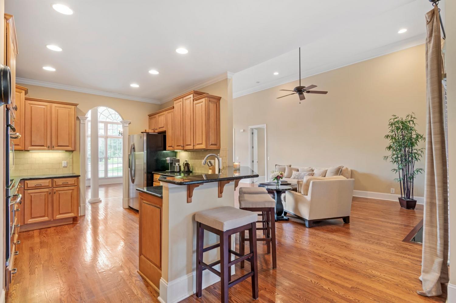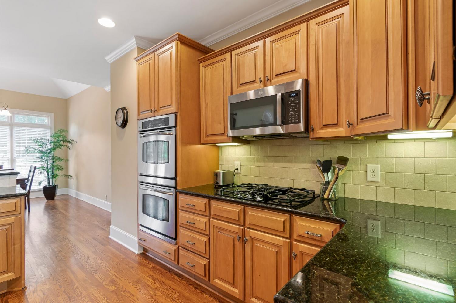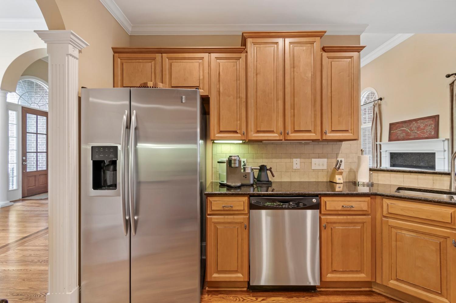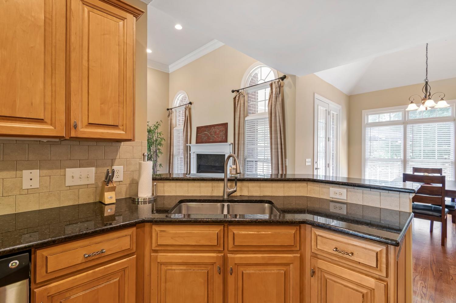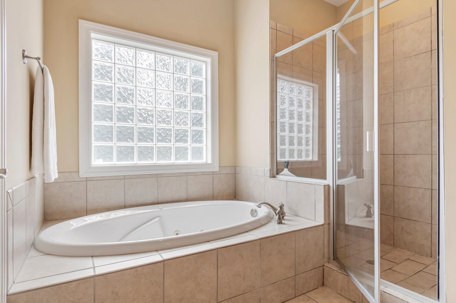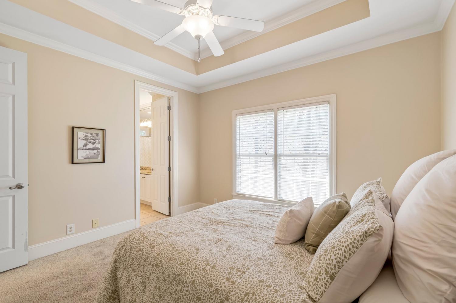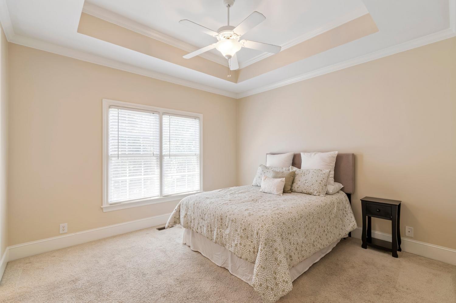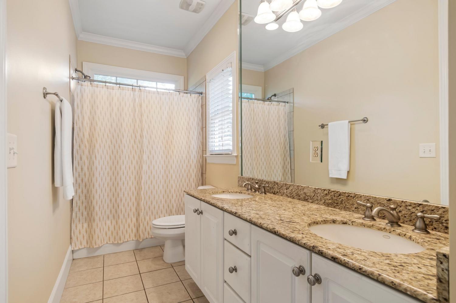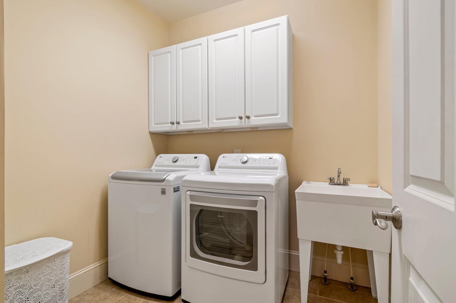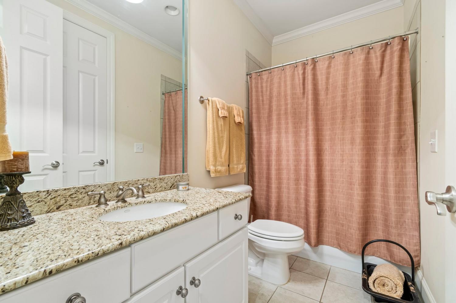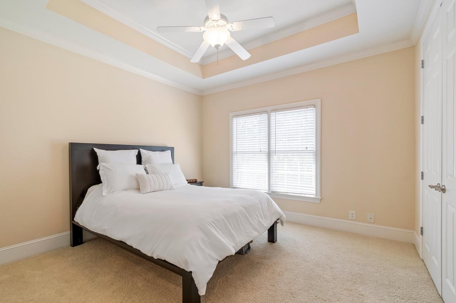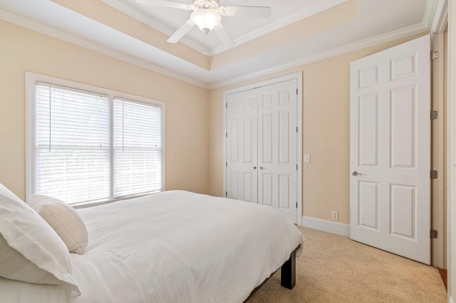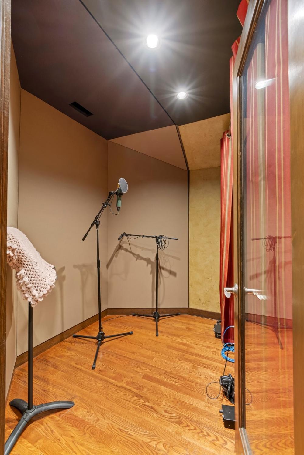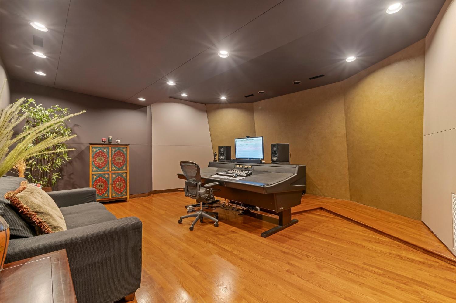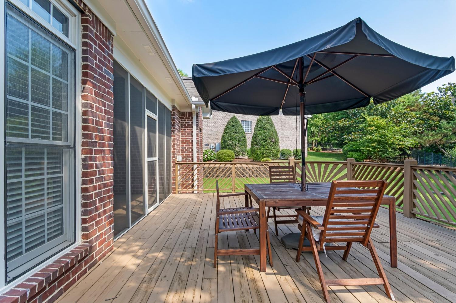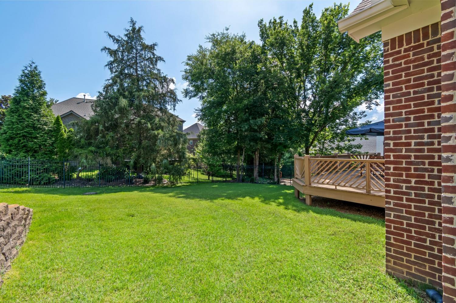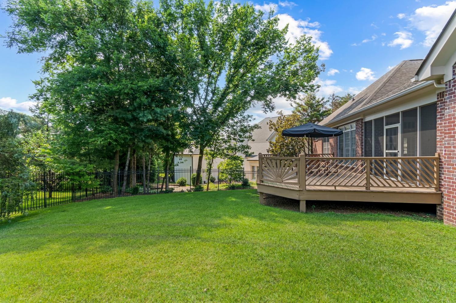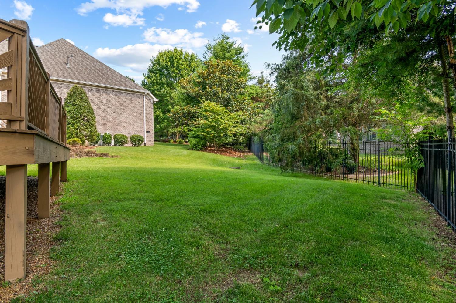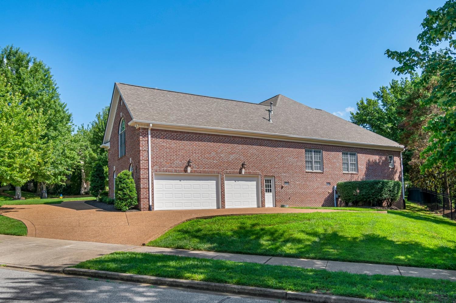 MIDDLE TENNESSEE REAL ESTATE
MIDDLE TENNESSEE REAL ESTATE
494 Beauchamp Cir, Franklin, TN 37067 For Sale
Single Family Residence
- Single Family Residence
- Beds: 4
- Baths: 3
- 3,421 sq ft
Description
Location!!! Timeless elegance meets modern convenience in this beautifully appointed all-brick home, ideally situated in the highly sought-after Avalon community—just minutes from historic Downtown Franklin and I-65. From the moment you step inside, gleaming hardwood floors, abundant natural light, and refined finishes set the tone for upscale living. The spacious living area features a cozy gas fireplace, seamlessly flowing into a chef’s kitchen complete with stainless steel appliances, gas cooktop, double built-in ovens, and ample workspace for effortless entertaining. The luxurious primary suite boasts a stepped ceiling and a spa-inspired bath with a soaking tub, double vanities, and separate shower. With three additional guest bedrooms and two full baths, there’s plenty of space for family and visitors. Unique to this home is a professionally soundproofed recording studio—offering endless possibilities for musicians, podcasters, or anyone in need of a creative retreat. Step outside to a serene screened-in deck that opens to a large open-air deck, perfect for enjoying your private, fenced-in yard on a generous lot. Combining timeless architecture with an unbeatable location, this home offers the perfect blend of comfort, function, and elevated style.
Property Details
Status : Active
Source : RealTracs, Inc.
County : Williamson County, TN
Property Type : Residential
Area : 3,421 sq. ft.
Year Built : 2006
Exterior Construction : Brick
Floors : Carpet,Wood,Tile
Heat : Central,Natural Gas
HOA / Subdivision : Avalon Sec 1
Listing Provided by : Onward Real Estate
MLS Status : Active
Listing # : RTC2922988
Schools near 494 Beauchamp Cir, Franklin, TN 37067 :
Clovercroft Elementary School, Woodland Middle School, Ravenwood High School
Additional details
Virtual Tour URL : Click here for Virtual Tour
Association Fee : $275.00
Association Fee Frequency : Quarterly
Heating : Yes
Parking Features : Garage Door Opener,Garage Faces Side
Lot Size Area : 0.3 Sq. Ft.
Building Area Total : 3421 Sq. Ft.
Lot Size Acres : 0.3 Acres
Lot Size Dimensions : 94 X 145
Living Area : 3421 Sq. Ft.
Office Phone : 6155955883
Number of Bedrooms : 4
Number of Bathrooms : 3
Full Bathrooms : 3
Possession : Close Of Escrow
Cooling : 1
Garage Spaces : 3
Patio and Porch Features : Deck
Levels : One
Basement : Crawl Space
Stories : 2
Utilities : Electricity Available,Water Available
Parking Space : 3
Sewer : Public Sewer
Location 494 Beauchamp Cir, TN 37067
Directions to 494 Beauchamp Cir, TN 37067
From Nashville, take I-65S. Take exit 68A onto Cool Springs Blvd E. Turn left onto Road of the Round Table. Turn right onto Beauchamp Ct. Turn right onto Beauchamp Cir. The home is on the left.
Ready to Start the Conversation?
We're ready when you are.
 © 2025 Listings courtesy of RealTracs, Inc. as distributed by MLS GRID. IDX information is provided exclusively for consumers' personal non-commercial use and may not be used for any purpose other than to identify prospective properties consumers may be interested in purchasing. The IDX data is deemed reliable but is not guaranteed by MLS GRID and may be subject to an end user license agreement prescribed by the Member Participant's applicable MLS. Based on information submitted to the MLS GRID as of July 3, 2025 10:00 AM CST. All data is obtained from various sources and may not have been verified by broker or MLS GRID. Supplied Open House Information is subject to change without notice. All information should be independently reviewed and verified for accuracy. Properties may or may not be listed by the office/agent presenting the information. Some IDX listings have been excluded from this website.
© 2025 Listings courtesy of RealTracs, Inc. as distributed by MLS GRID. IDX information is provided exclusively for consumers' personal non-commercial use and may not be used for any purpose other than to identify prospective properties consumers may be interested in purchasing. The IDX data is deemed reliable but is not guaranteed by MLS GRID and may be subject to an end user license agreement prescribed by the Member Participant's applicable MLS. Based on information submitted to the MLS GRID as of July 3, 2025 10:00 AM CST. All data is obtained from various sources and may not have been verified by broker or MLS GRID. Supplied Open House Information is subject to change without notice. All information should be independently reviewed and verified for accuracy. Properties may or may not be listed by the office/agent presenting the information. Some IDX listings have been excluded from this website.
