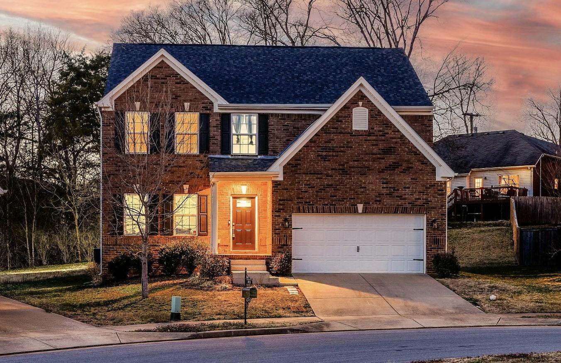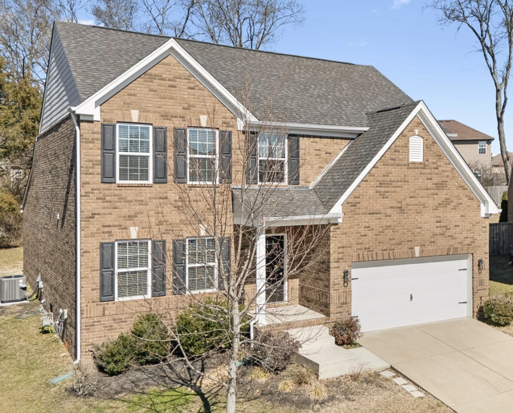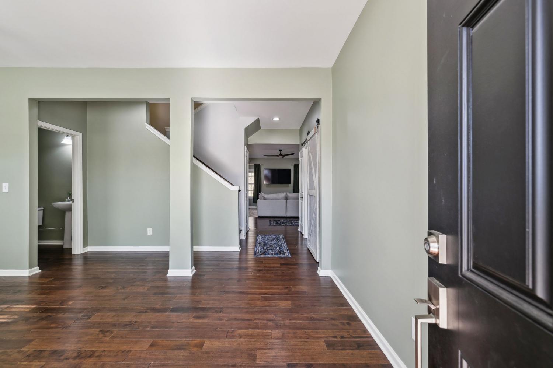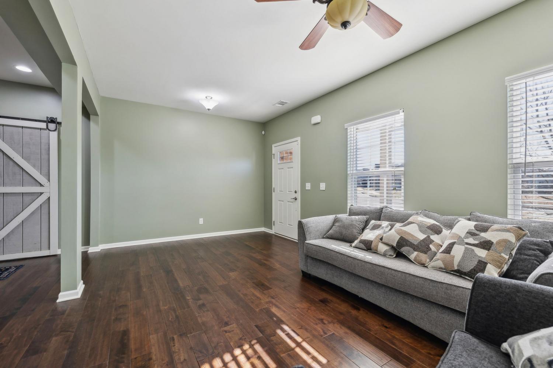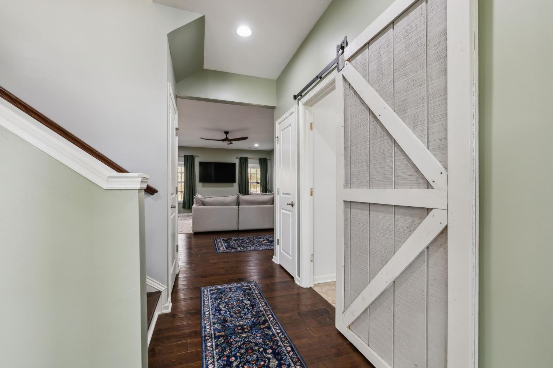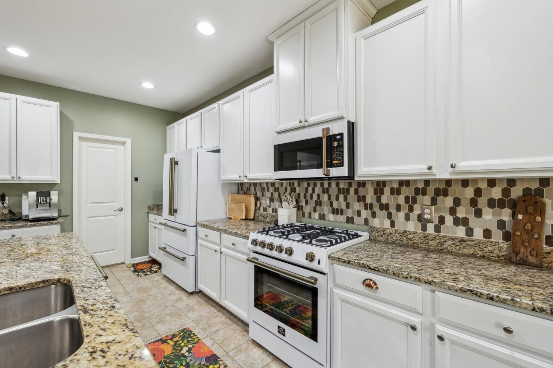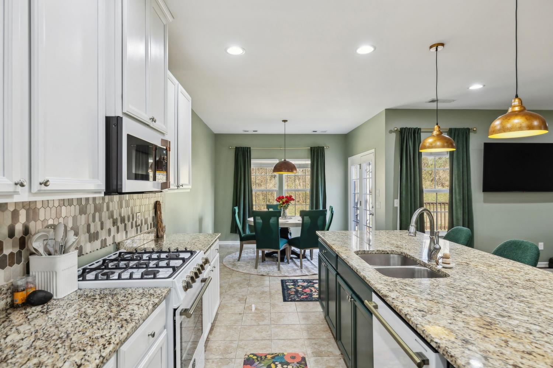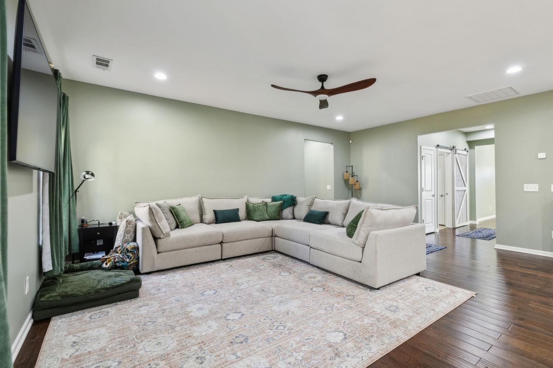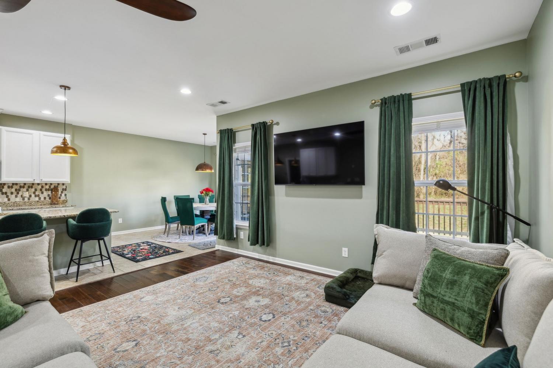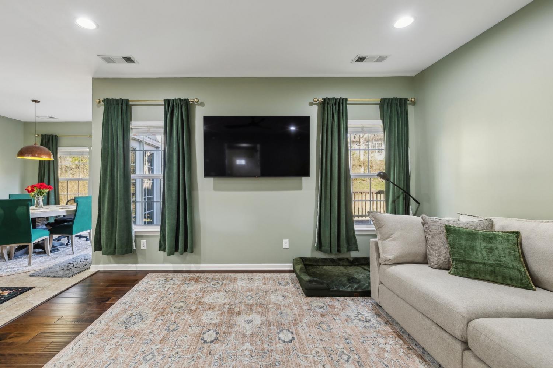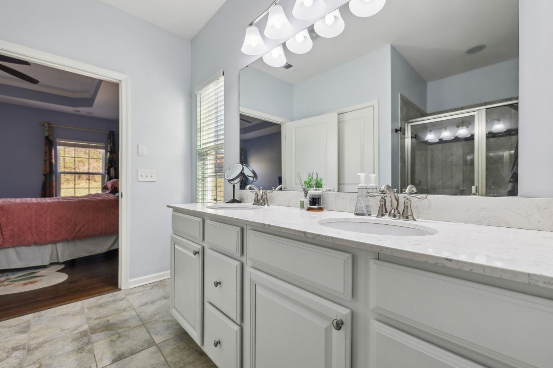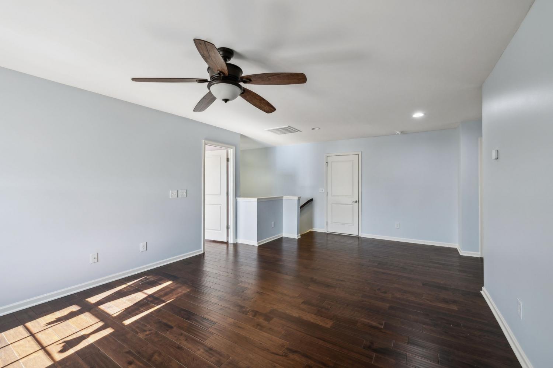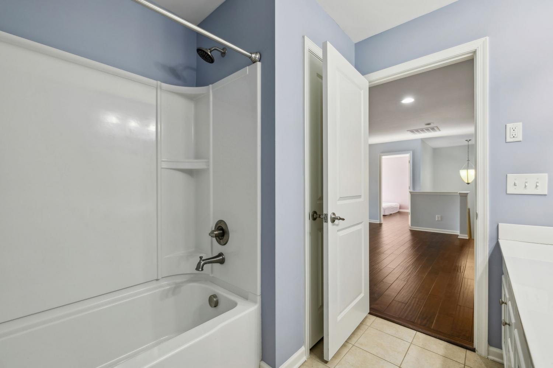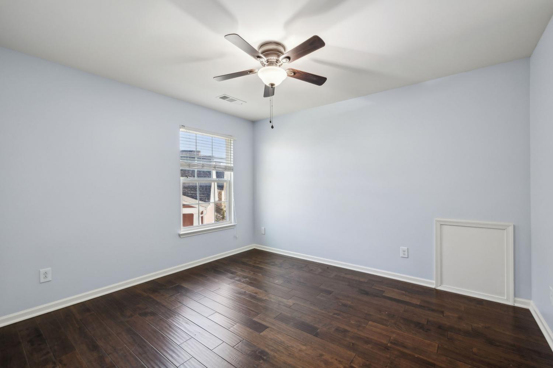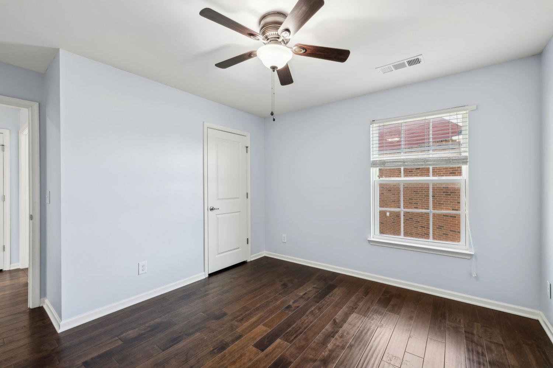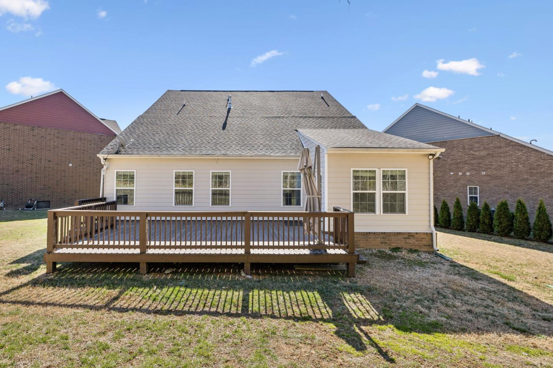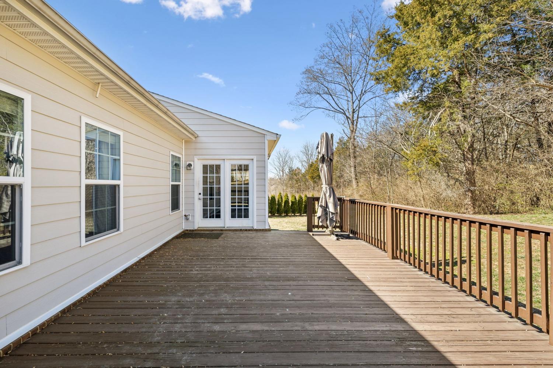 MIDDLE TENNESSEE REAL ESTATE
MIDDLE TENNESSEE REAL ESTATE
7732 Tranquil Trl, Brentwood, TN 37027 For Sale
Single Family Residence
- Single Family Residence
- Beds: 3
- Baths: 3
- 2,510 sq ft
Description
If you're looking for open concept living and walking distance to restaurants and shopping, then this is it! Welcome to this beautifully updated 3-bedroom, 2.5-bath home in the sought-after Autumn Oaks subdivision of Brentwood, TN. Step inside to a spacious and flexible layout with 9-foot ceilings and hardwood floors. A bright, open space at the entrance offers versatility as a sitting room, home office, or additional living area. The remodeled kitchen is a true highlight, featuring fresh paint, updated hardware, a full tile backsplash, and brand-new modern white appliances—including a multi-function microwave that doubles as a convection oven and air fryer. Under-cabinet lighting and chic pendant lights add to the kitchen’s warm, contemporary feel. The large main-floor primary suite includes dual vanities, a generous walk-in closet, and ample natural light. Upstairs, you’ll find two additional bedrooms, an impressive large loft style bonus room, and a 24’x7’ walk-in storage area. The oversized 2-car garage features high ceilings, durable epoxy flooring, and is pre-wired for an EV charger. Outdoors, enjoy a private, wooded backyard from your expansive 20’x24’ deck, with access to nearby community green space—perfect for relaxing or entertaining. A nearly identical floor plan recently sold for 640K in the same neighborhood. New HVAC installed in 2024. Don't miss this unbeatable combination of price, location, and value!
Property Details
Status : Active
Source : RealTracs, Inc.
County : Davidson County, TN
Property Type : Residential
Area : 2,510 sq. ft.
Year Built : 2015
Exterior Construction : Fiber Cement,Brick
Floors : Wood,Tile
Heat : Central,Natural Gas
HOA / Subdivision : Autumn Oaks
Listing Provided by : Realty One Group Music City
MLS Status : Active
Listing # : RTC2923166
Schools near 7732 Tranquil Trl, Brentwood, TN 37027 :
May Werthan Shayne Elementary School, William Henry Oliver Middle, John Overton Comp High School
Additional details
Association Fee : $72.00
Association Fee Frequency : Quarterly
Heating : Yes
Parking Features : Garage Faces Front,Driveway
Lot Size Area : 0.21 Sq. Ft.
Building Area Total : 2510 Sq. Ft.
Lot Size Acres : 0.21 Acres
Lot Size Dimensions : 40 X 126
Living Area : 2510 Sq. Ft.
Lot Features : Cul-De-Sac
Office Phone : 6156368244
Number of Bedrooms : 3
Number of Bathrooms : 3
Full Bathrooms : 2
Half Bathrooms : 1
Possession : Close Of Escrow
Cooling : 1
Garage Spaces : 2
Levels : Two
Basement : Crawl Space
Stories : 2
Utilities : Water Available
Parking Space : 4
Sewer : Public Sewer
Virtual Tour
Location 7732 Tranquil Trl, TN 37027
Directions to 7732 Tranquil Trl, TN 37027
House shows up on GPS with no problem :)
Ready to Start the Conversation?
We're ready when you are.
 © 2025 Listings courtesy of RealTracs, Inc. as distributed by MLS GRID. IDX information is provided exclusively for consumers' personal non-commercial use and may not be used for any purpose other than to identify prospective properties consumers may be interested in purchasing. The IDX data is deemed reliable but is not guaranteed by MLS GRID and may be subject to an end user license agreement prescribed by the Member Participant's applicable MLS. Based on information submitted to the MLS GRID as of July 26, 2025 10:00 PM CST. All data is obtained from various sources and may not have been verified by broker or MLS GRID. Supplied Open House Information is subject to change without notice. All information should be independently reviewed and verified for accuracy. Properties may or may not be listed by the office/agent presenting the information. Some IDX listings have been excluded from this website.
© 2025 Listings courtesy of RealTracs, Inc. as distributed by MLS GRID. IDX information is provided exclusively for consumers' personal non-commercial use and may not be used for any purpose other than to identify prospective properties consumers may be interested in purchasing. The IDX data is deemed reliable but is not guaranteed by MLS GRID and may be subject to an end user license agreement prescribed by the Member Participant's applicable MLS. Based on information submitted to the MLS GRID as of July 26, 2025 10:00 PM CST. All data is obtained from various sources and may not have been verified by broker or MLS GRID. Supplied Open House Information is subject to change without notice. All information should be independently reviewed and verified for accuracy. Properties may or may not be listed by the office/agent presenting the information. Some IDX listings have been excluded from this website.
