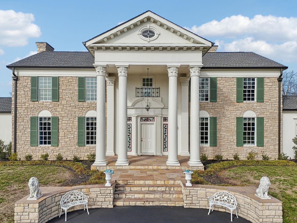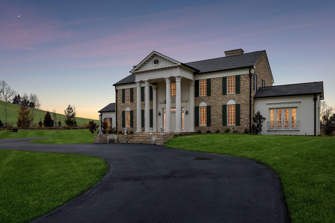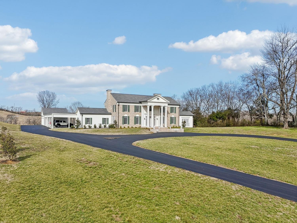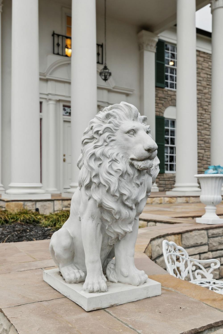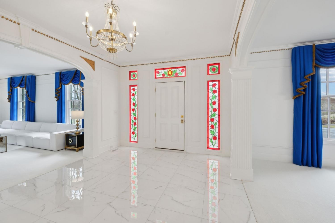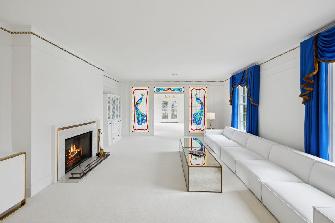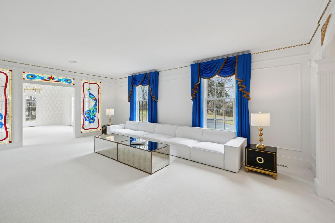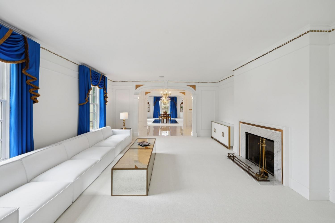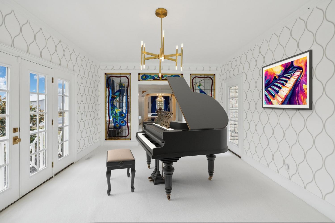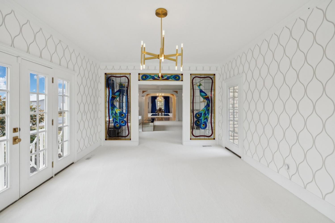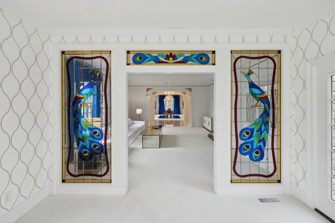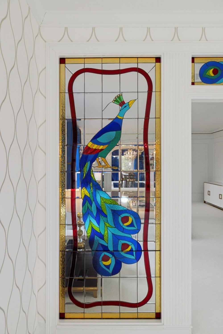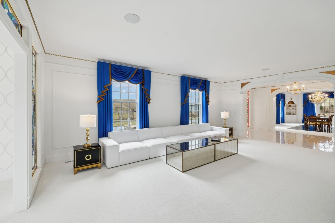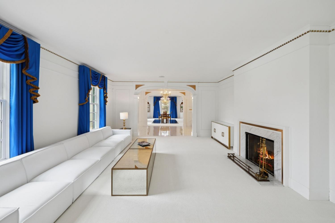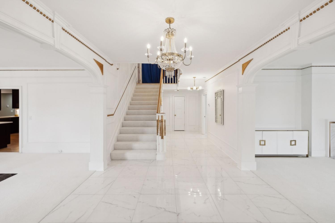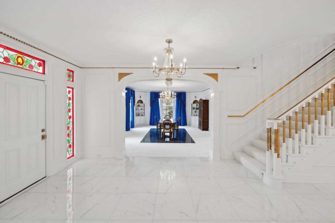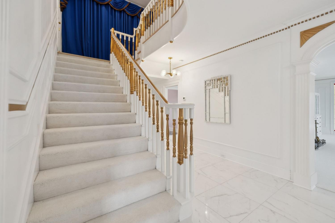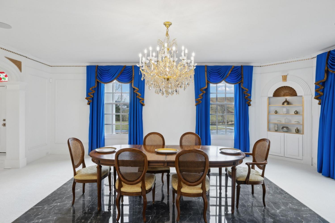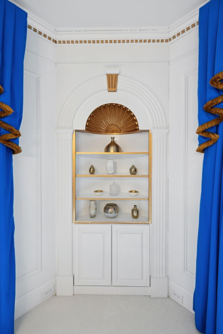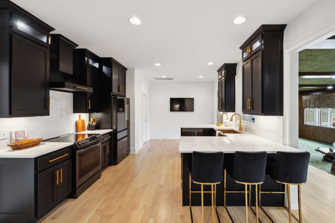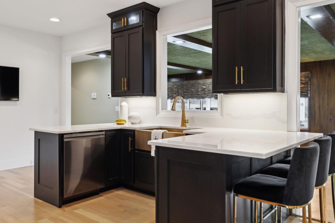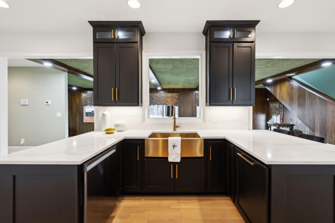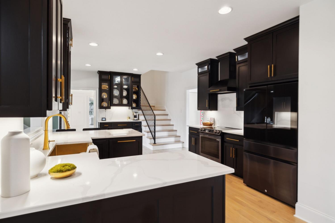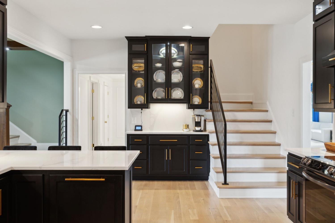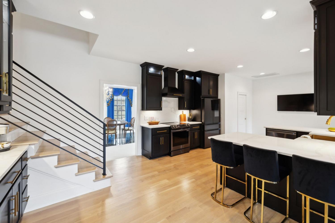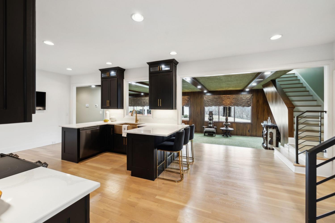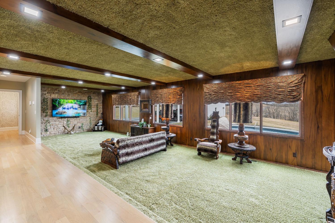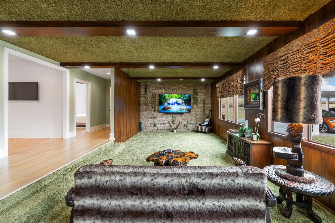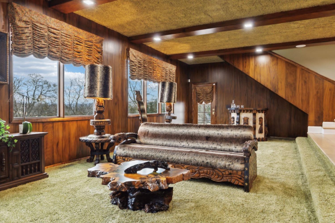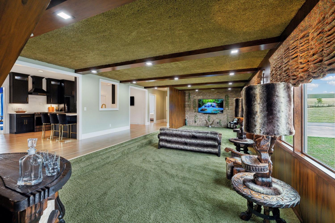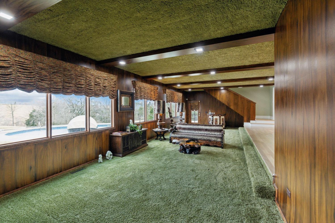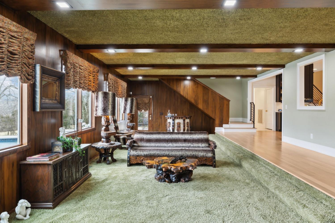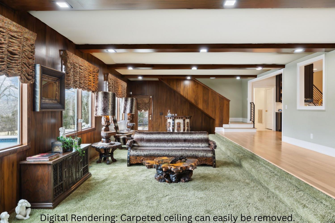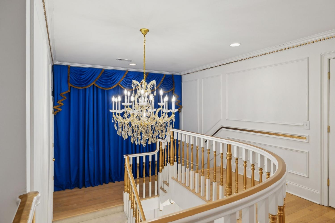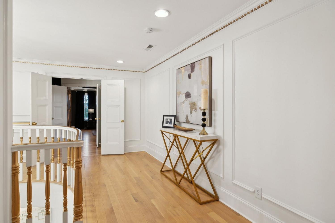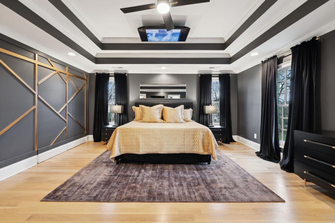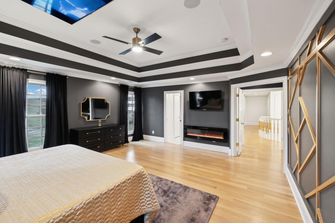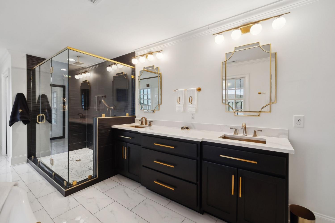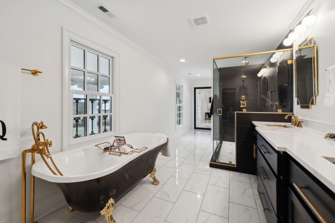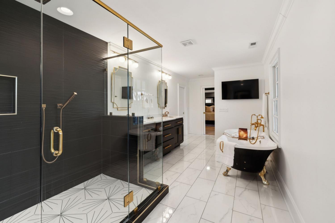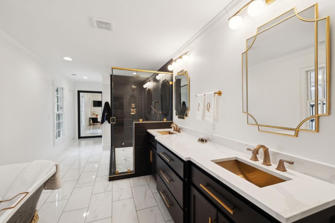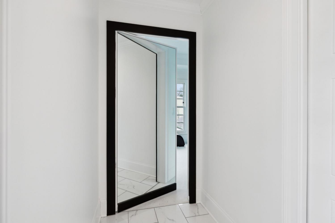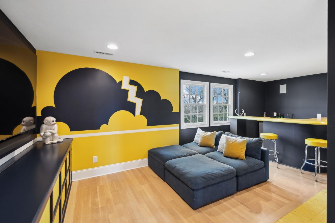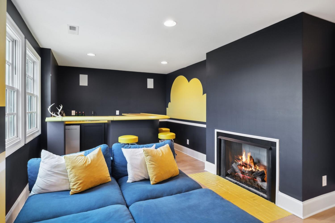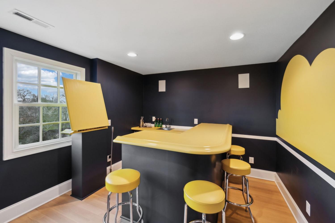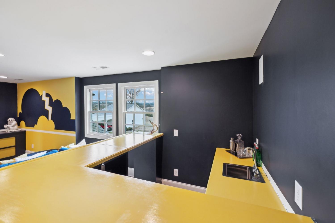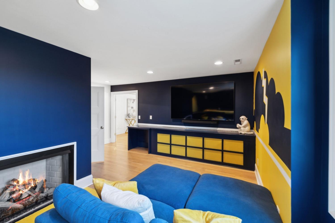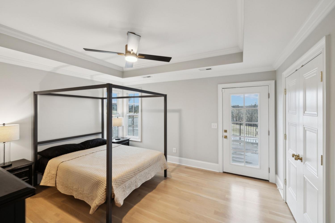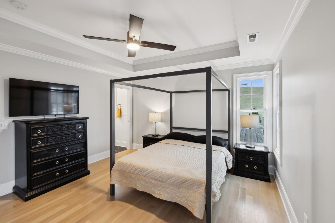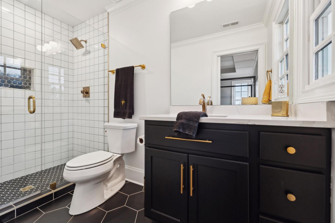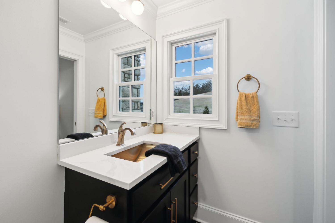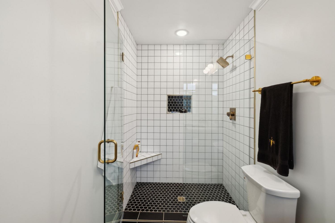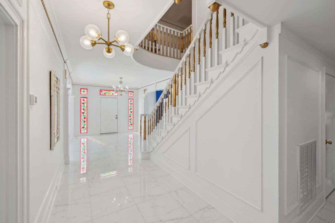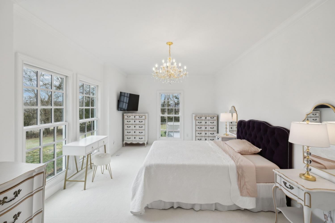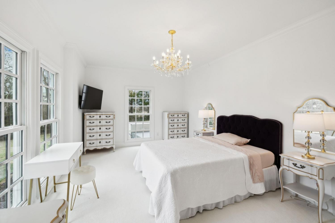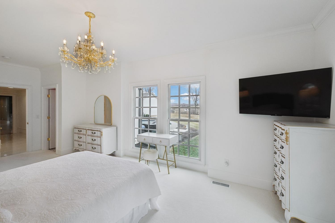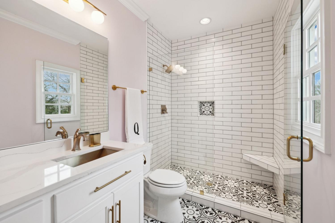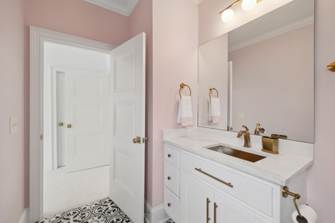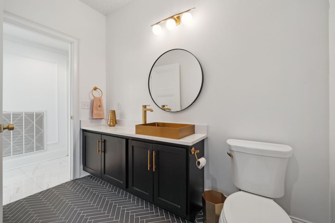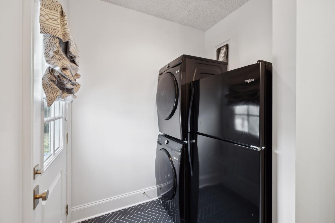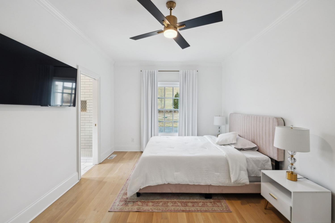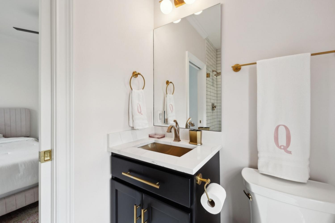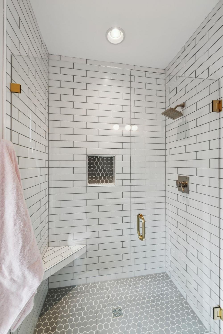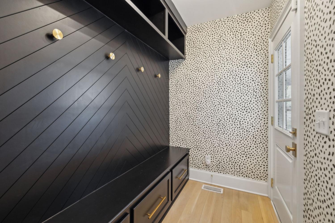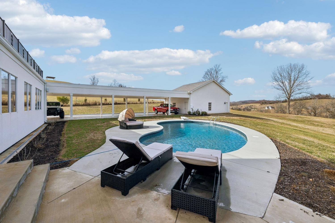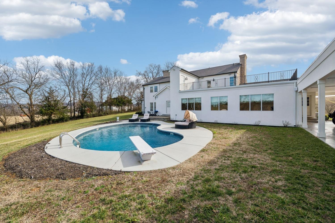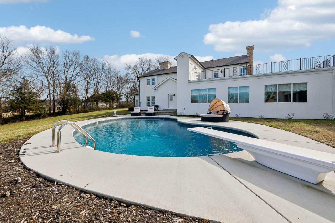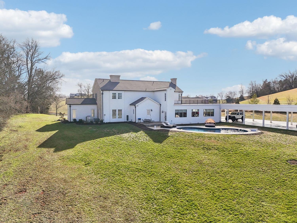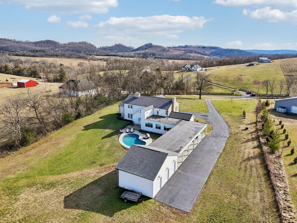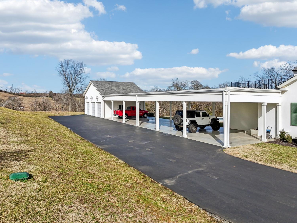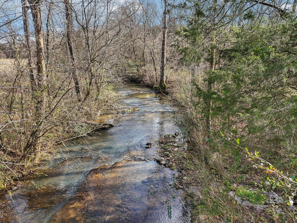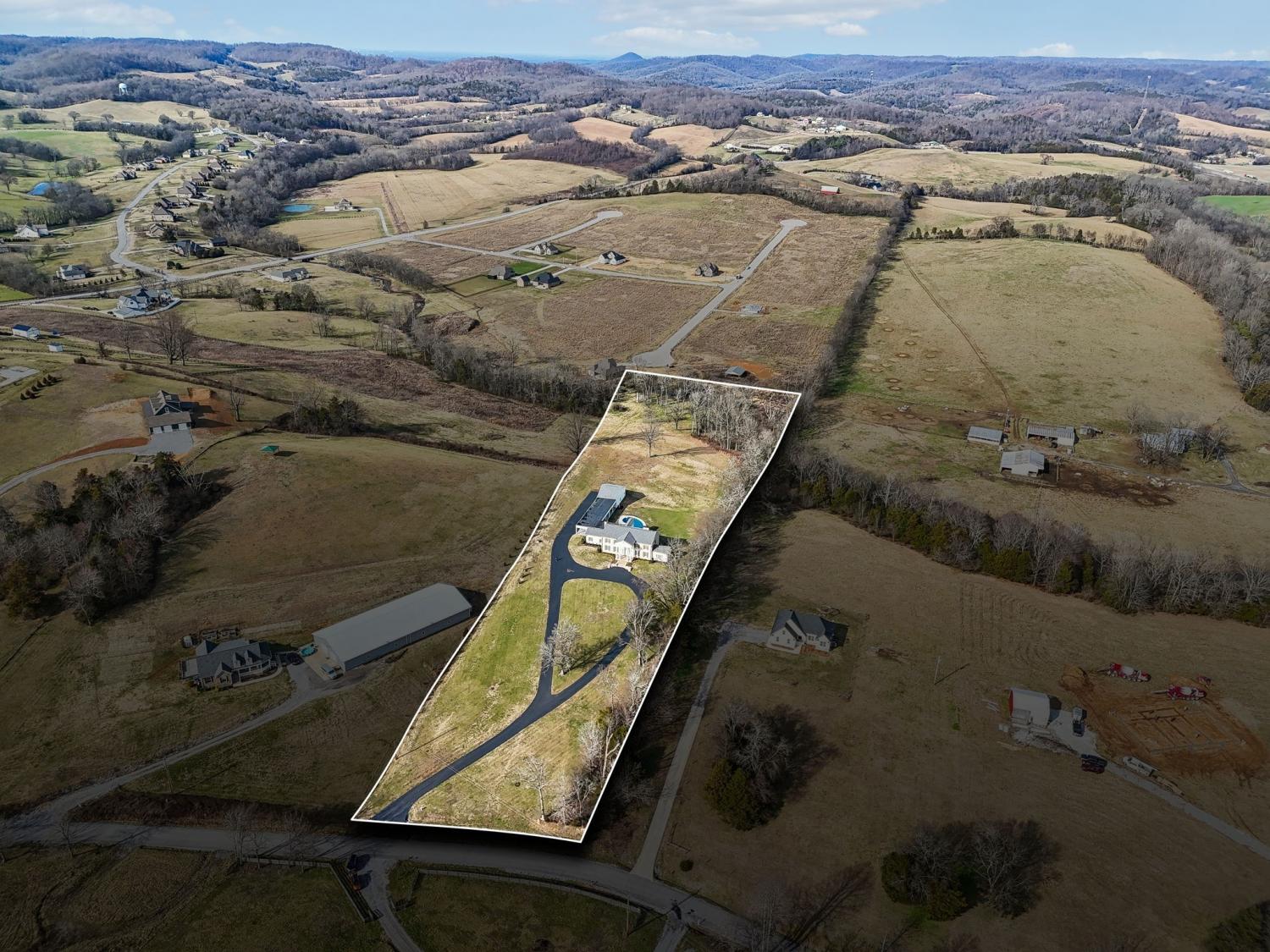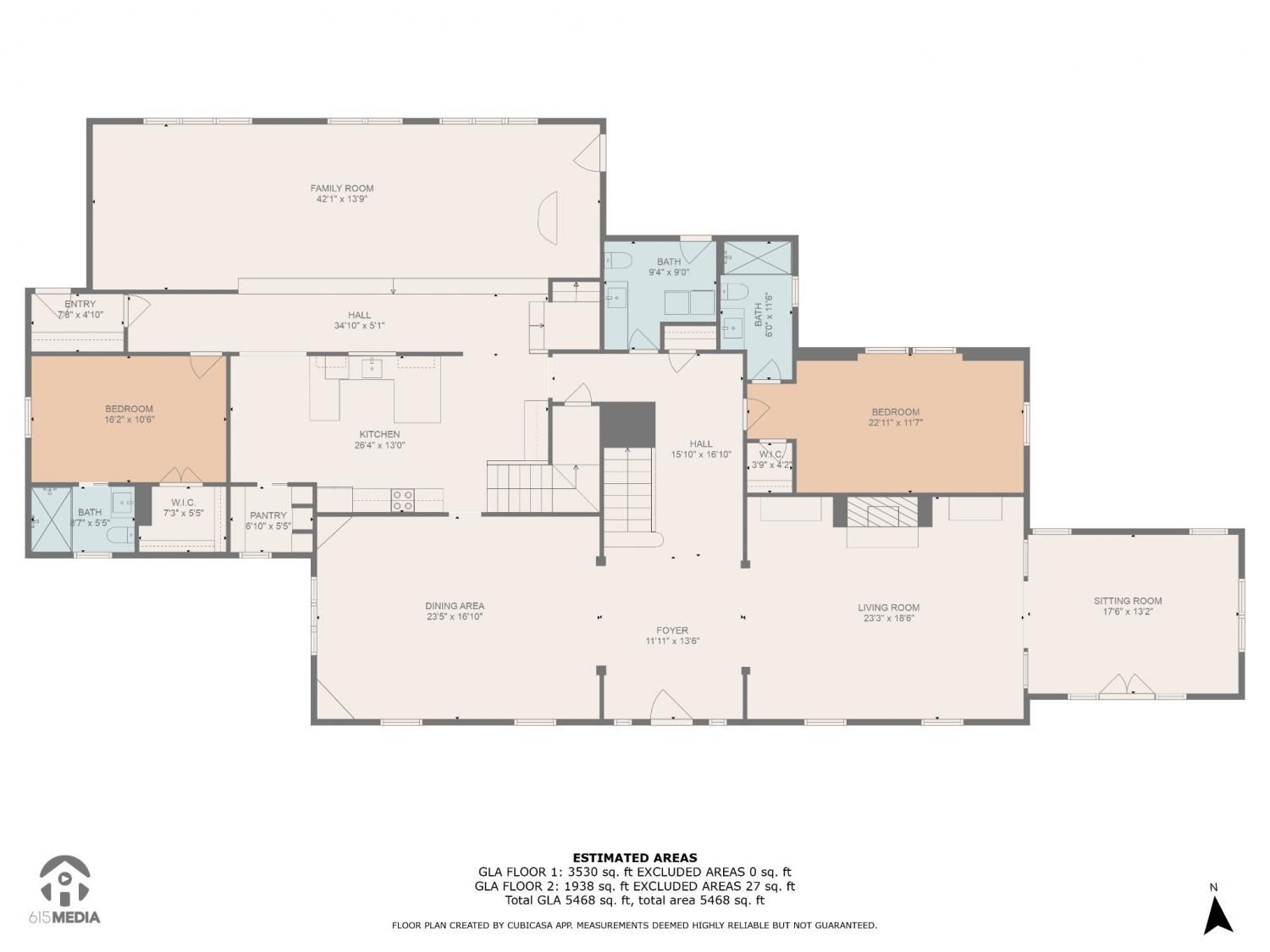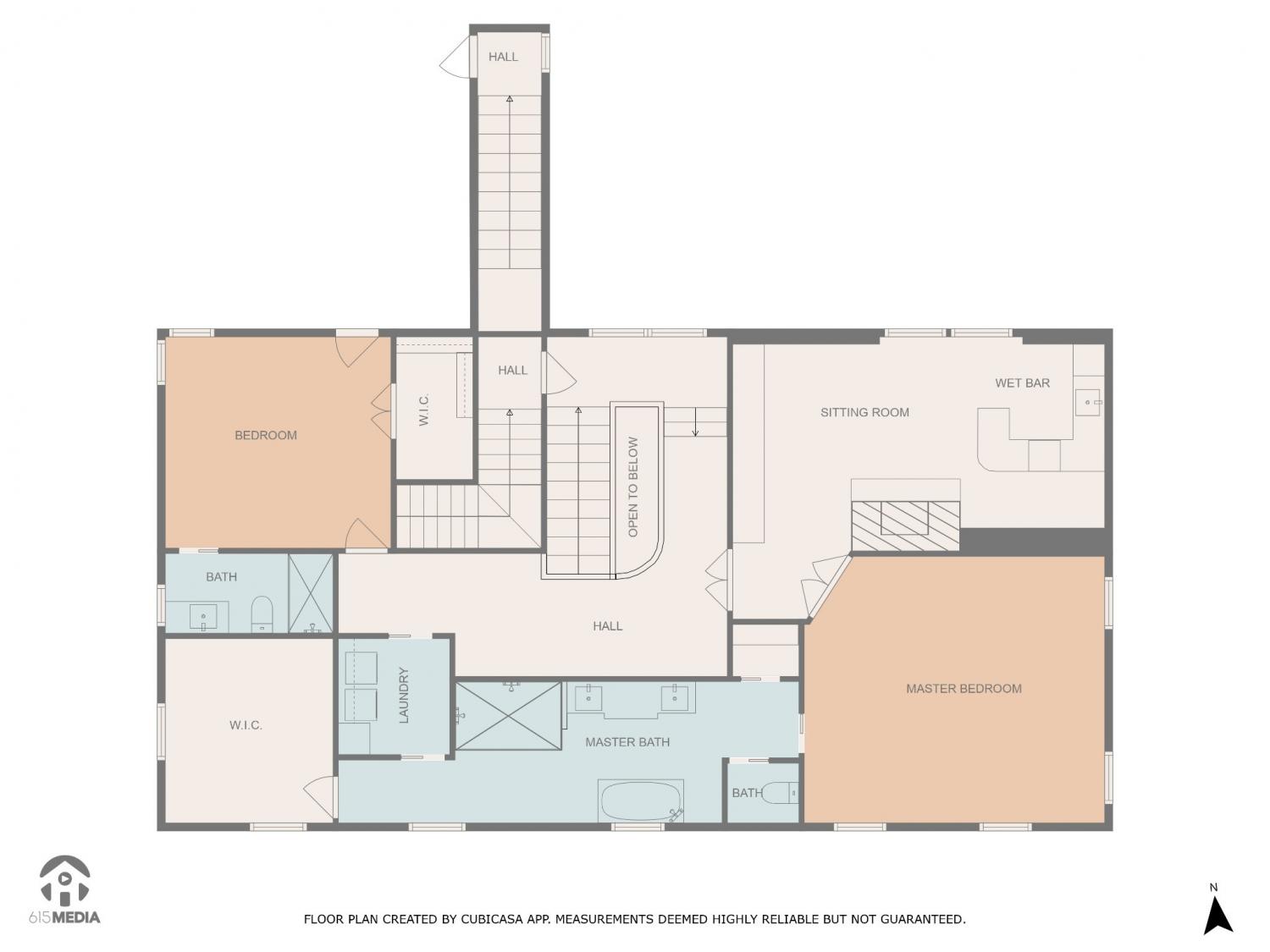 MIDDLE TENNESSEE REAL ESTATE
MIDDLE TENNESSEE REAL ESTATE
750 Walker Rd, Beechgrove, TN 37018 For Sale
Single Family Residence
- Single Family Residence
- Beds: 4
- Baths: 5
- 5,468 sq ft
Description
Step into timeless Colonial elegance with this one-of-a-kind estate, perched atop a private hill on 5.78 acres of serene Tennessee countryside. This meticulously crafted 4-bedroom, 4.5-bathroom residence combines classical architectural inspiration with high-end modern finishes, delivering both sophistication and comfort. The stately stone exterior—accented by signature columns and green shutters—makes a striking first impression. Inside, richly detailed interiors include stained glass accents, formal living and dining rooms adorned with custom trim work and a crystal chandelier, and specialty spaces like a themed den and a sound-ready music lounge—perfect for entertaining. The chef’s kitchen is a showpiece, featuring modern appliances, custom cabinetry, and elegant finishes that balance functionality with refined style. Upstairs, the luxurious primary suite offers a private lounge complete with fireplace and wet bar. The spa-like primary bath includes a clawfoot soaking tub, a large glass shower, and a hidden walk-in closet concealed behind a full-length mirror. Step outside to enjoy sweeping views, lush landscaping, and a private pool with diving board—ideal for weekend gatherings or peaceful retreats. With six covered parking spaces and a detached three-car garage, there’s plenty of room for hobbyists, collectors, or car enthusiasts. This is a rare opportunity to own a truly iconic and inviting estate. Furnishings are available for purchase, offering a unique turnkey experience for the discerning buyer.
Property Details
Status : Active
Source : RealTracs, Inc.
Address : 750 Walker Rd Beechgrove TN 37018
County : Bedford County, TN
Property Type : Residential
Area : 5,468 sq. ft.
Year Built : 2023
Exterior Construction : Stone,Wood Siding
Floors : Carpet,Wood,Marble,Tile
Heat : Central
HOA / Subdivision : Walker Rd
Listing Provided by : Compass
MLS Status : Active
Listing # : RTC2923206
Schools near 750 Walker Rd, Beechgrove, TN 37018 :
Cascade Elementary, Cascade Middle School, Cascade High School
Additional details
Heating : Yes
Parking Features : Attached/Detached,Alley Access,Circular Driveway
Pool Features : In Ground
Lot Size Area : 5.78 Sq. Ft.
Building Area Total : 5468 Sq. Ft.
Lot Size Acres : 5.78 Acres
Living Area : 5468 Sq. Ft.
Lot Features : Rolling Slope
Office Phone : 6158964040
Number of Bedrooms : 4
Number of Bathrooms : 5
Full Bathrooms : 4
Half Bathrooms : 1
Possession : Negotiable
Cooling : 1
Garage Spaces : 3
Architectural Style : Colonial
Private Pool : 1
Patio and Porch Features : Porch,Covered
Levels : Two
Basement : Crawl Space
Stories : 2
Utilities : Electricity Available,Water Available
Parking Space : 9
Carport : 1
Sewer : Septic Tank
Location 750 Walker Rd, TN 37018
Directions to 750 Walker Rd, TN 37018
I-24 exit 97 to Beechgrove. Hwy 64 to left on Walker Rd. Home on the left.
Ready to Start the Conversation?
We're ready when you are.
 © 2025 Listings courtesy of RealTracs, Inc. as distributed by MLS GRID. IDX information is provided exclusively for consumers' personal non-commercial use and may not be used for any purpose other than to identify prospective properties consumers may be interested in purchasing. The IDX data is deemed reliable but is not guaranteed by MLS GRID and may be subject to an end user license agreement prescribed by the Member Participant's applicable MLS. Based on information submitted to the MLS GRID as of September 7, 2025 10:00 PM CST. All data is obtained from various sources and may not have been verified by broker or MLS GRID. Supplied Open House Information is subject to change without notice. All information should be independently reviewed and verified for accuracy. Properties may or may not be listed by the office/agent presenting the information. Some IDX listings have been excluded from this website.
© 2025 Listings courtesy of RealTracs, Inc. as distributed by MLS GRID. IDX information is provided exclusively for consumers' personal non-commercial use and may not be used for any purpose other than to identify prospective properties consumers may be interested in purchasing. The IDX data is deemed reliable but is not guaranteed by MLS GRID and may be subject to an end user license agreement prescribed by the Member Participant's applicable MLS. Based on information submitted to the MLS GRID as of September 7, 2025 10:00 PM CST. All data is obtained from various sources and may not have been verified by broker or MLS GRID. Supplied Open House Information is subject to change without notice. All information should be independently reviewed and verified for accuracy. Properties may or may not be listed by the office/agent presenting the information. Some IDX listings have been excluded from this website.
