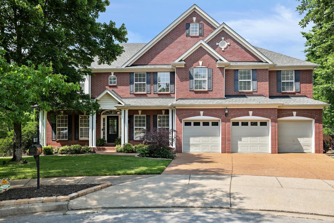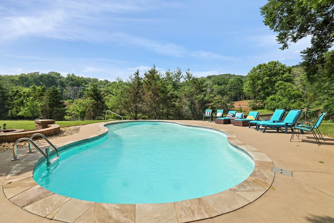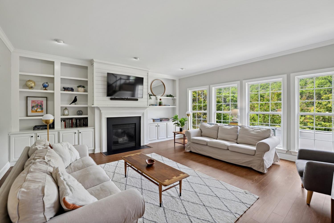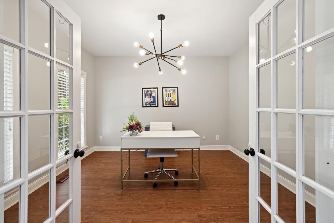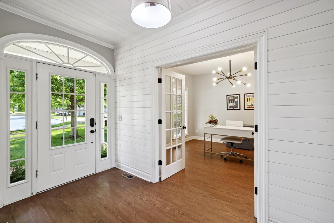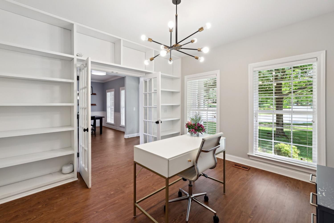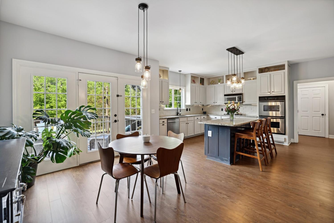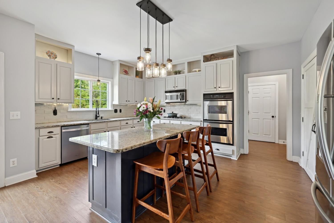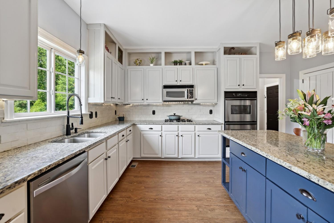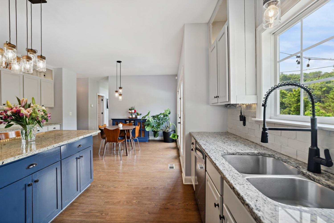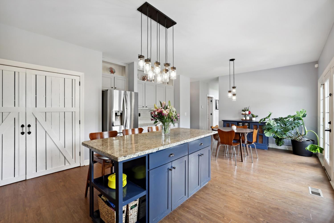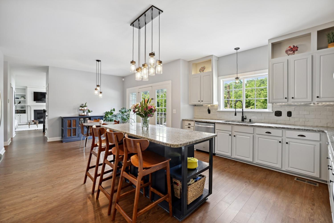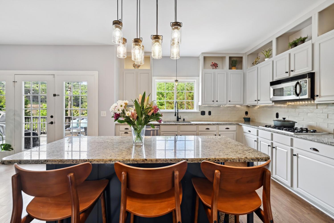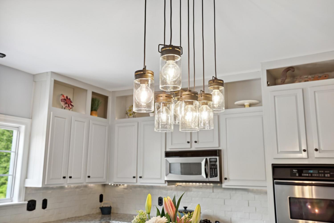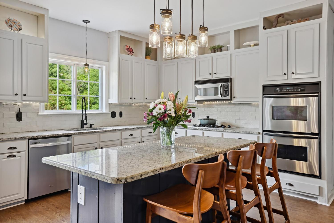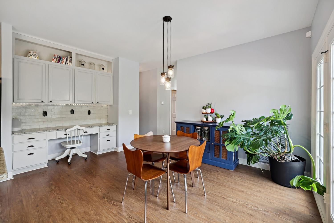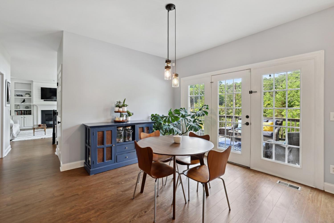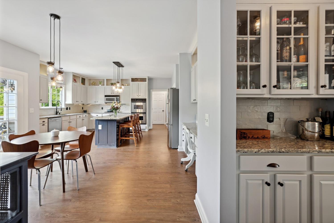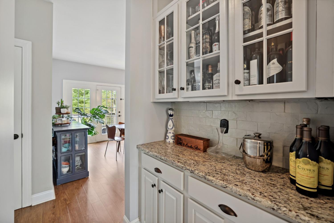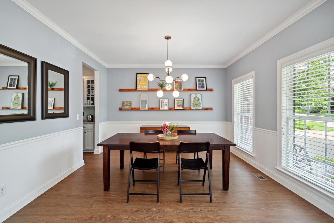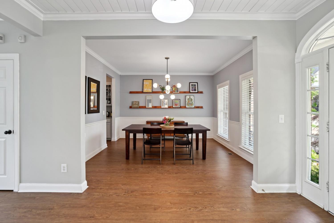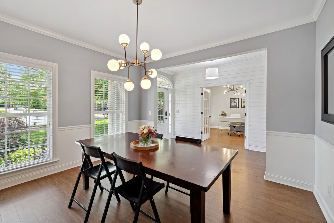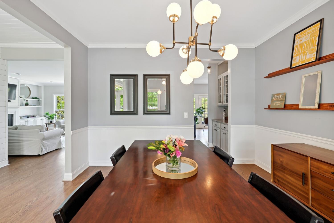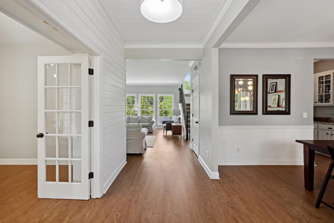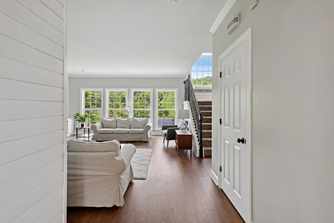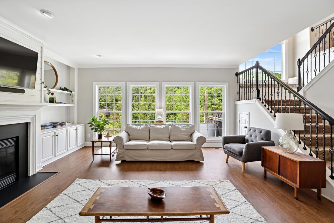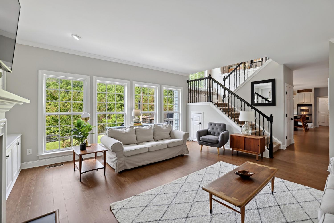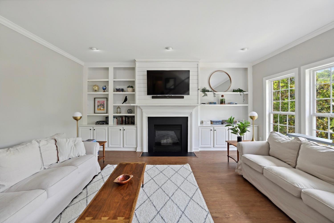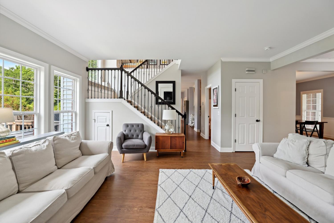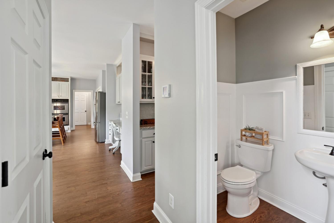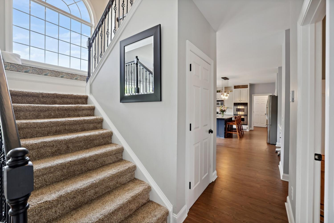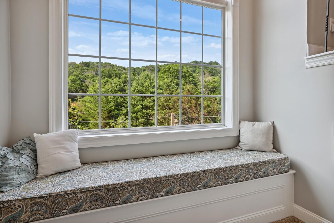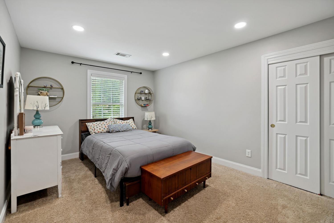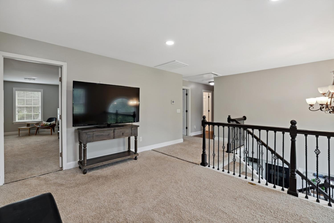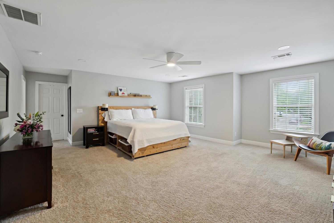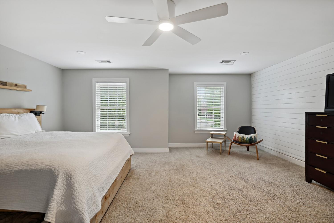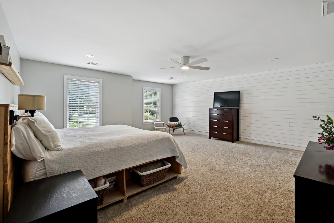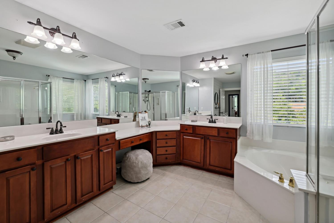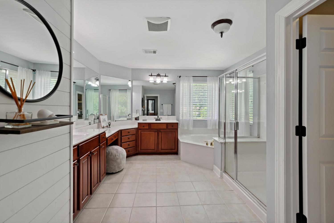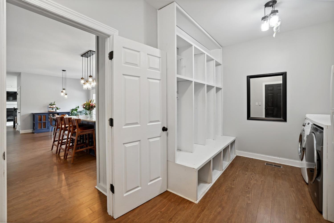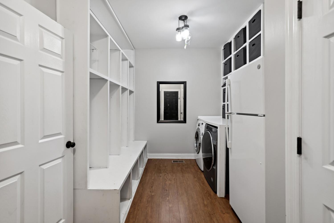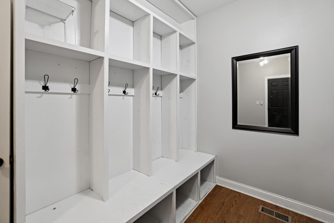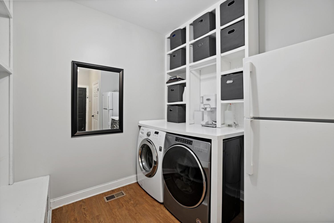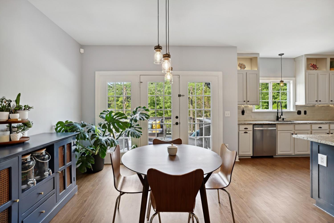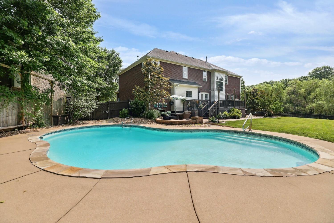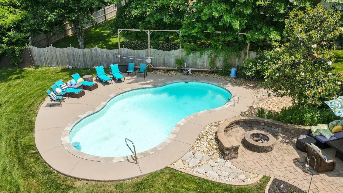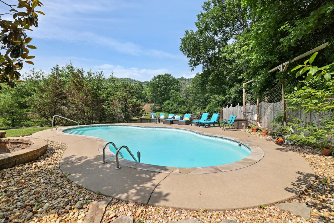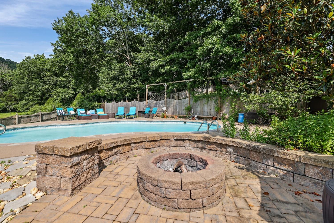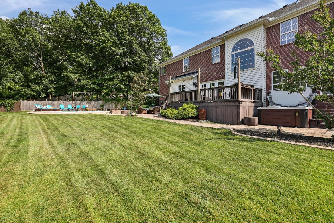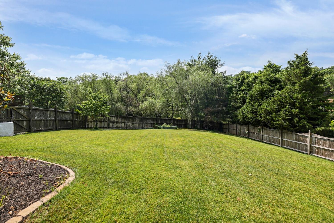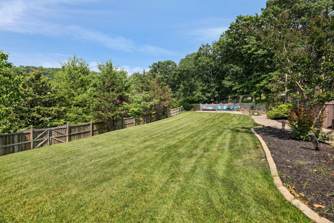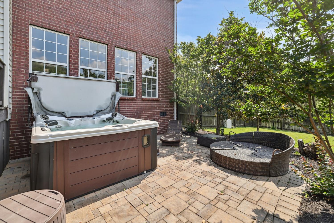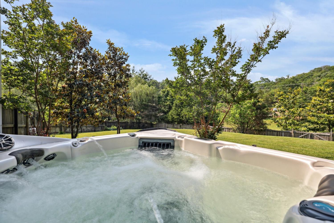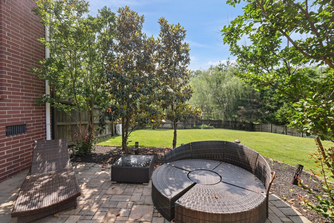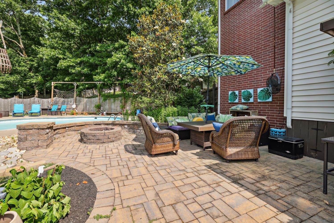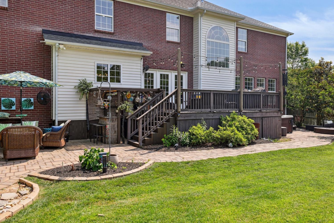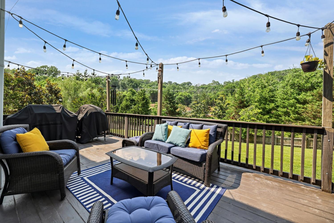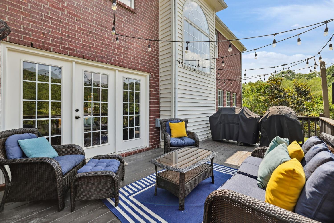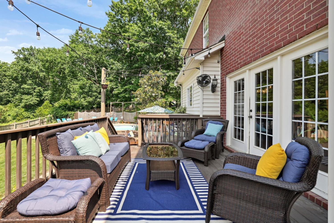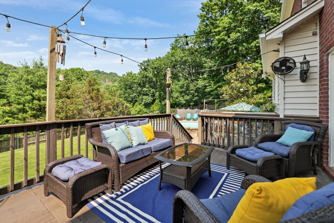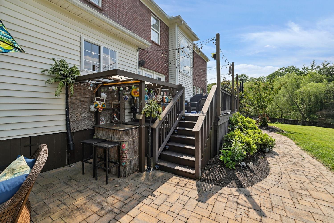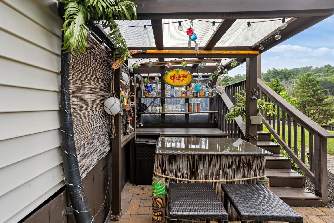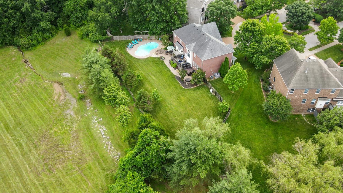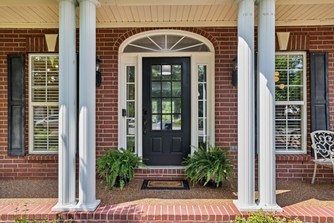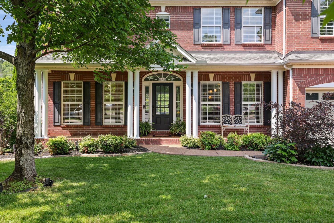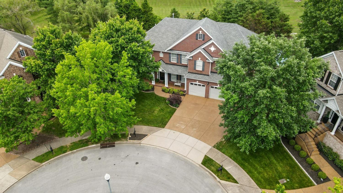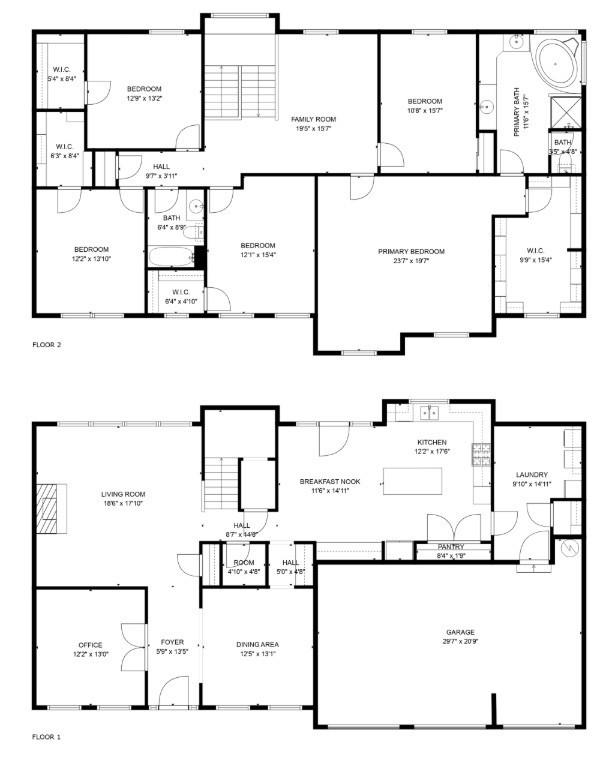 MIDDLE TENNESSEE REAL ESTATE
MIDDLE TENNESSEE REAL ESTATE
1209 Firth Ct, Franklin, TN 37067 For Sale
Single Family Residence
- Single Family Residence
- Beds: 5
- Baths: 3
- 3,730 sq ft
Description
Nestled on a quiet cul-de-sac, this exceptional home on a large 0.41-acre lot offers a private backyard paradise complete with a private in-ground salt water pool, spacious deck & patio, fire pit, and hot tub for ultimate relaxation. From the moment you enter the home, you're greeted by a bright, inviting foyer flanked by a private home office with French doors & built-in bookshelves. Directly across, the formal dining room is bathed in natural light. The heart of the home is the stunning living room, where a cozy gas fireplace is framed by custom-built-ins and a wall of windows that flood the space with natural light. The chef’s updated kitchen is equally impressive, featuring a large island with stylish finishes, granite countertops, & an eat-in dining area. A thoughtfully designed laundry/mudroom adds convenience with a dedicated drop zone & plenty of storage. Upstairs, you'll find a flexible loft space ideal for a second living area. The spacious primary suite offers a true retreat with a spa-like en-suite bathroom boasting a double vanity, glass shower, soaking tub, and a large walk-in closet. Guest bedrooms are comfortably sized & ideal for guests or family, or workout gym and all with large walk in closets. Step outside and entertain with ease at the tiki bar by the pool, enjoy evenings by the firepit, or simply soak up the sun in the generous fenced-in backyard with full Rain Bird Irrigation system, and there is a dog door for your pet. An attached 3-car garage provides ample space for vehicles, storage, or hobbies with an epoxy finished floor & insulated individual garage doors. With thoughtful upgrades throughout, along with a home water softener system, this home offers the lifestyle you’ve been dreaming of. Located minutes to I65, shopping and restaurants, & only 20 miles south of downtown Nashville. A perfect blend of elegance, functionality, and outdoor enjoyment. Up to 1% lender credit on the loan amount if buyer uses Seller's Preferred Lender.
Property Details
Status : Active
Source : RealTracs, Inc.
County : Williamson County, TN
Property Type : Residential
Area : 3,730 sq. ft.
Yard : Privacy
Year Built : 2004
Exterior Construction : Brick
Floors : Carpet,Wood,Tile
Heat : Central,Natural Gas
HOA / Subdivision : McKays Mill Sec 10
Listing Provided by : The Ashton Real Estate Group of RE/MAX Advantage
MLS Status : Active
Listing # : RTC2923318
Schools near 1209 Firth Ct, Franklin, TN 37067 :
Clovercroft Elementary School, Fred J Page Middle School, Centennial High School
Additional details
Virtual Tour URL : Click here for Virtual Tour
Association Fee : $302.00
Association Fee Frequency : Quarterly
Heating : Yes
Parking Features : Garage Door Opener,Garage Faces Front,Aggregate,Driveway
Pool Features : In Ground
Lot Size Area : 0.41 Sq. Ft.
Building Area Total : 3730 Sq. Ft.
Lot Size Acres : 0.41 Acres
Lot Size Dimensions : 47 X 163
Living Area : 3730 Sq. Ft.
Lot Features : Cul-De-Sac
Office Phone : 6153011631
Number of Bedrooms : 5
Number of Bathrooms : 3
Full Bathrooms : 2
Half Bathrooms : 1
Possession : Close Of Escrow
Cooling : 1
Garage Spaces : 3
Architectural Style : Traditional
Private Pool : 1
Patio and Porch Features : Porch,Covered,Deck,Patio
Levels : Two
Basement : Crawl Space
Stories : 2
Utilities : Electricity Available,Water Available,Cable Connected
Parking Space : 3
Sewer : Public Sewer
Location 1209 Firth Ct, TN 37067
Directions to 1209 Firth Ct, TN 37067
I-65 S, Exit on McEwen Dr. Take a left on McEwen Dr. Take 2nd right onto Players Mill Rd then turn right on Cynthiana Lane. Take 1st right on Towne Park Lane, then 2nd Right onto Firth Court. Home is at the end of the Cul de sac.
Ready to Start the Conversation?
We're ready when you are.
 © 2025 Listings courtesy of RealTracs, Inc. as distributed by MLS GRID. IDX information is provided exclusively for consumers' personal non-commercial use and may not be used for any purpose other than to identify prospective properties consumers may be interested in purchasing. The IDX data is deemed reliable but is not guaranteed by MLS GRID and may be subject to an end user license agreement prescribed by the Member Participant's applicable MLS. Based on information submitted to the MLS GRID as of July 18, 2025 10:00 AM CST. All data is obtained from various sources and may not have been verified by broker or MLS GRID. Supplied Open House Information is subject to change without notice. All information should be independently reviewed and verified for accuracy. Properties may or may not be listed by the office/agent presenting the information. Some IDX listings have been excluded from this website.
© 2025 Listings courtesy of RealTracs, Inc. as distributed by MLS GRID. IDX information is provided exclusively for consumers' personal non-commercial use and may not be used for any purpose other than to identify prospective properties consumers may be interested in purchasing. The IDX data is deemed reliable but is not guaranteed by MLS GRID and may be subject to an end user license agreement prescribed by the Member Participant's applicable MLS. Based on information submitted to the MLS GRID as of July 18, 2025 10:00 AM CST. All data is obtained from various sources and may not have been verified by broker or MLS GRID. Supplied Open House Information is subject to change without notice. All information should be independently reviewed and verified for accuracy. Properties may or may not be listed by the office/agent presenting the information. Some IDX listings have been excluded from this website.
