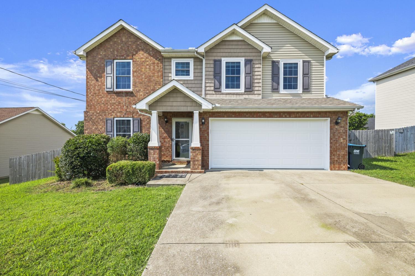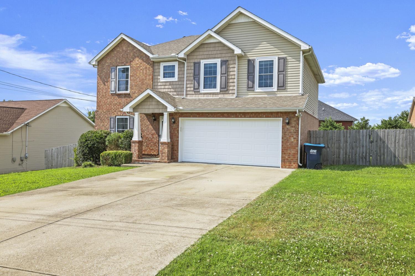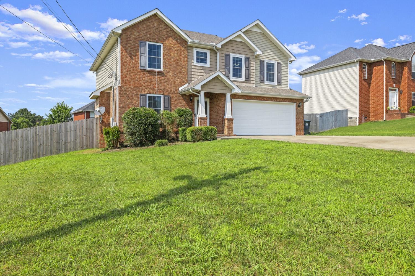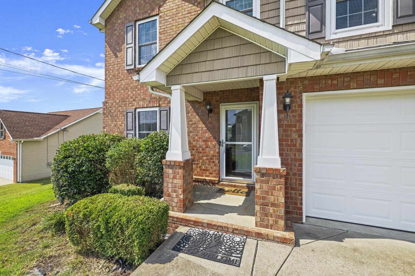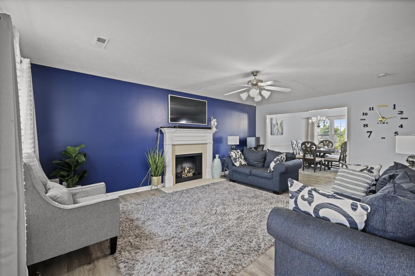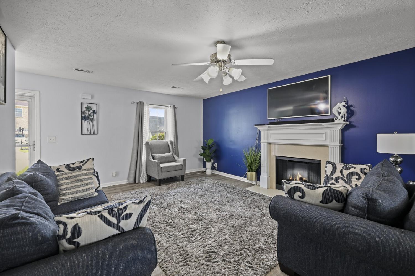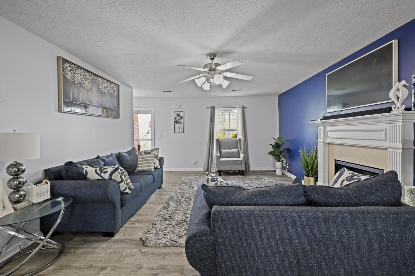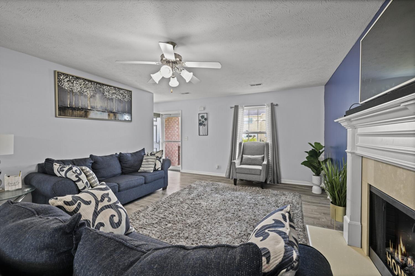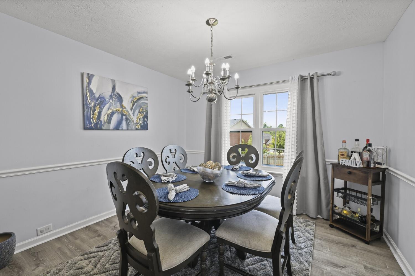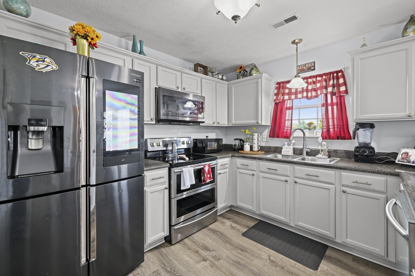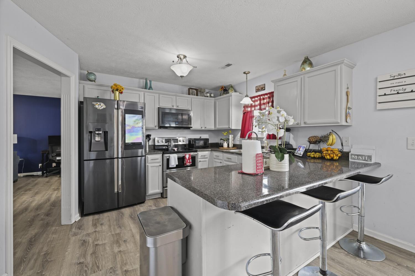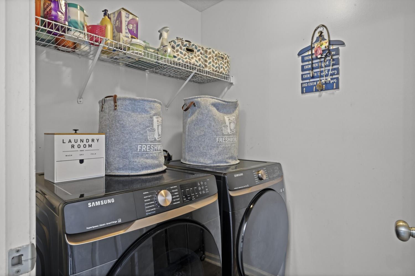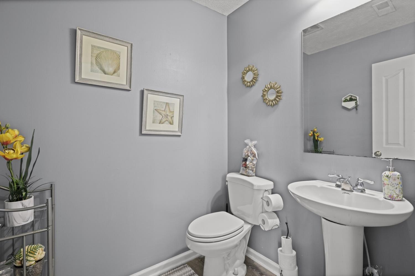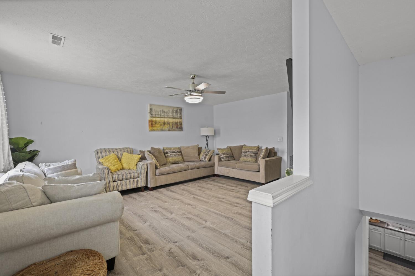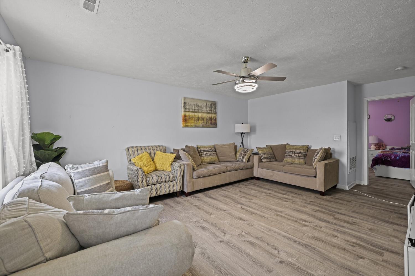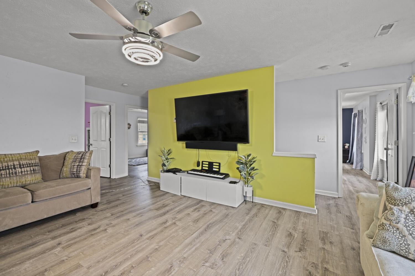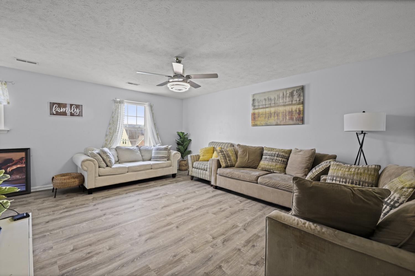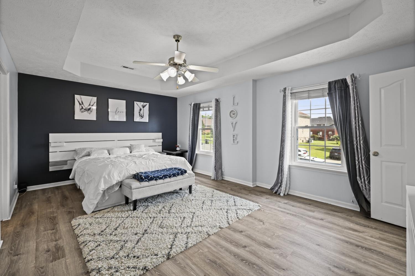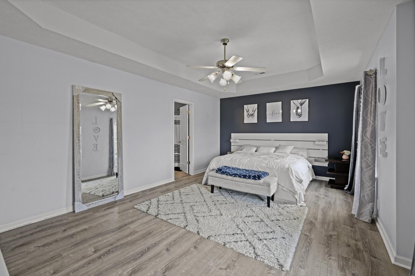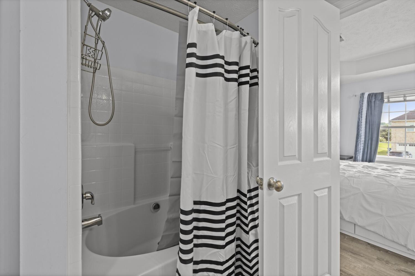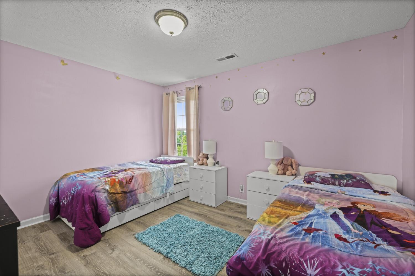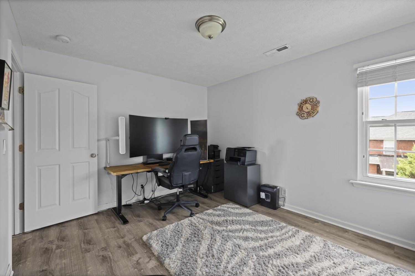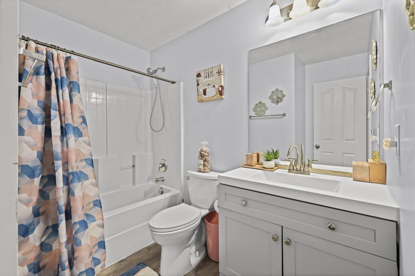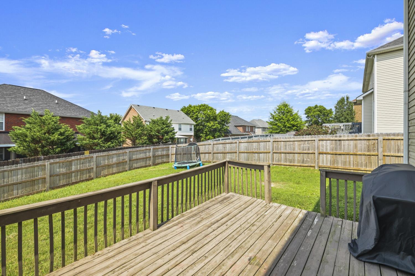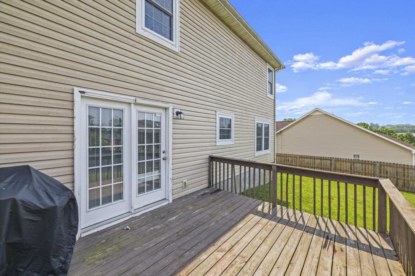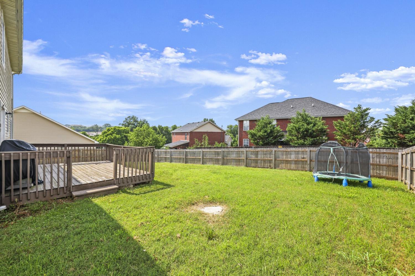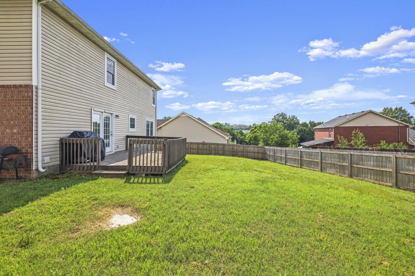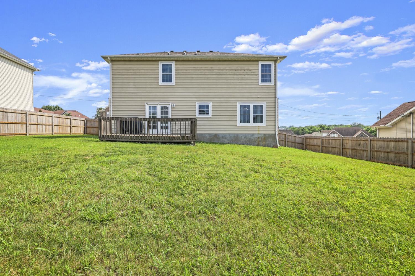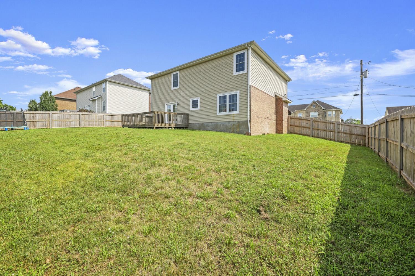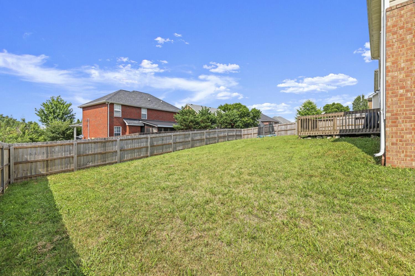 MIDDLE TENNESSEE REAL ESTATE
MIDDLE TENNESSEE REAL ESTATE
106 Shrike Ct, La Vergne, TN 37086 For Sale
Single Family Residence
- Single Family Residence
- Beds: 3
- Baths: 3
- 2,203 sq ft
Description
Up to 1% lender credit on the loan amount when buyer uses Seller's Preferred Lender. Tucked away on a quiet cul-de-sac, this charming 3-bedroom home offers space, comfort, and a smart layout. The fabulous floor plan features an expansive master suite complete with a private sitting area and dual walk-in closets. A spacious bonus room separates the master from two oversized guest bedrooms, ensuring privacy for all. The large living room with a cozy fireplace flows seamlessly into a formal dining room and a beautifully designed kitchen, perfect for entertaining. Step outside to enjoy a private deck and fully fenced backyard, ideal for relaxing or outdoor gatherings. A must-see home in a peaceful setting!
Property Details
Status : Active
Source : RealTracs, Inc.
County : Rutherford County, TN
Property Type : Residential
Area : 2,203 sq. ft.
Yard : Back Yard
Year Built : 2008
Exterior Construction : Masonite,Brick
Floors : Carpet,Vinyl
Heat : Central,Electric
HOA / Subdivision : Brookside
Listing Provided by : The Ashton Real Estate Group of RE/MAX Advantage
MLS Status : Active
Listing # : RTC2923432
Schools near 106 Shrike Ct, La Vergne, TN 37086 :
Rock Springs Elementary, Rock Springs Middle School, Stewarts Creek High School
Additional details
Virtual Tour URL : Click here for Virtual Tour
Association Fee : $20.00
Association Fee Frequency : Monthly
Heating : Yes
Parking Features : Garage Door Opener,Garage Faces Front,Concrete,Driveway
Lot Size Area : 0.24 Sq. Ft.
Building Area Total : 2203 Sq. Ft.
Lot Size Acres : 0.24 Acres
Lot Size Dimensions : 80 X 125
Living Area : 2203 Sq. Ft.
Lot Features : Cul-De-Sac
Office Phone : 6153011631
Number of Bedrooms : 3
Number of Bathrooms : 3
Full Bathrooms : 2
Half Bathrooms : 1
Possession : Close Of Escrow
Cooling : 1
Garage Spaces : 2
Architectural Style : Traditional
Patio and Porch Features : Porch,Covered,Deck
Levels : Two
Basement : Slab
Stories : 2
Utilities : Electricity Available,Water Available
Parking Space : 2
Sewer : Public Sewer
Location 106 Shrike Ct, TN 37086
Directions to 106 Shrike Ct, TN 37086
I-24 to exit 64 (Waldron Rd)- turn Left onto Waldron Rd, turn Right onto Caruthers Rd, turn Right onto Mountain Top Trail, the home is on the Left
Ready to Start the Conversation?
We're ready when you are.
 © 2025 Listings courtesy of RealTracs, Inc. as distributed by MLS GRID. IDX information is provided exclusively for consumers' personal non-commercial use and may not be used for any purpose other than to identify prospective properties consumers may be interested in purchasing. The IDX data is deemed reliable but is not guaranteed by MLS GRID and may be subject to an end user license agreement prescribed by the Member Participant's applicable MLS. Based on information submitted to the MLS GRID as of July 8, 2025 10:00 AM CST. All data is obtained from various sources and may not have been verified by broker or MLS GRID. Supplied Open House Information is subject to change without notice. All information should be independently reviewed and verified for accuracy. Properties may or may not be listed by the office/agent presenting the information. Some IDX listings have been excluded from this website.
© 2025 Listings courtesy of RealTracs, Inc. as distributed by MLS GRID. IDX information is provided exclusively for consumers' personal non-commercial use and may not be used for any purpose other than to identify prospective properties consumers may be interested in purchasing. The IDX data is deemed reliable but is not guaranteed by MLS GRID and may be subject to an end user license agreement prescribed by the Member Participant's applicable MLS. Based on information submitted to the MLS GRID as of July 8, 2025 10:00 AM CST. All data is obtained from various sources and may not have been verified by broker or MLS GRID. Supplied Open House Information is subject to change without notice. All information should be independently reviewed and verified for accuracy. Properties may or may not be listed by the office/agent presenting the information. Some IDX listings have been excluded from this website.
