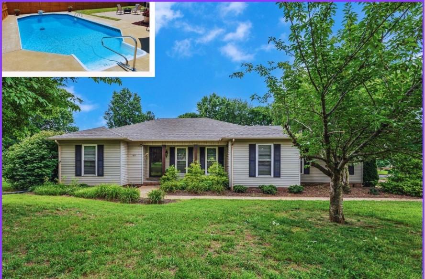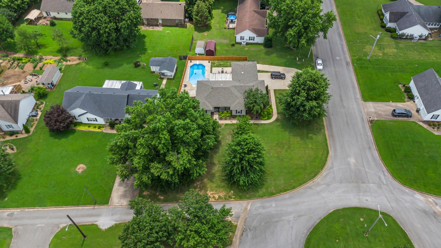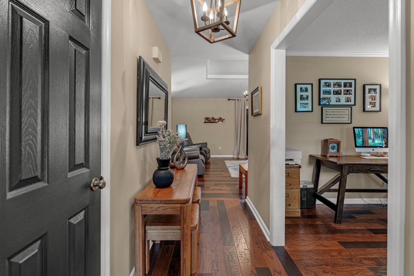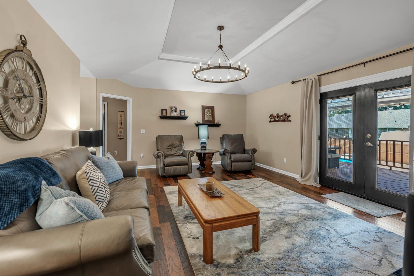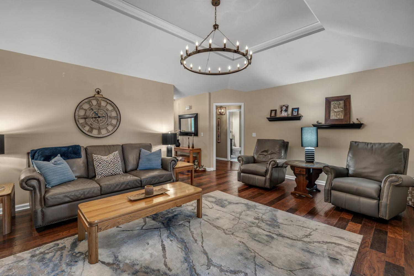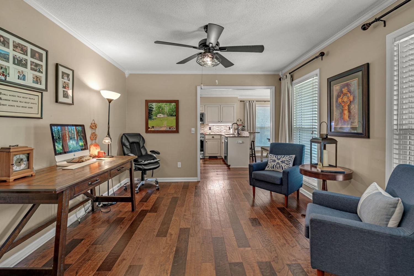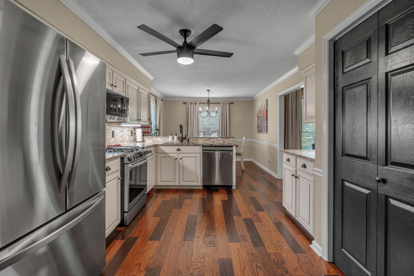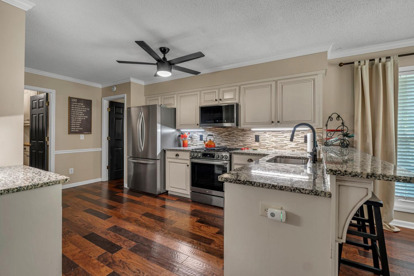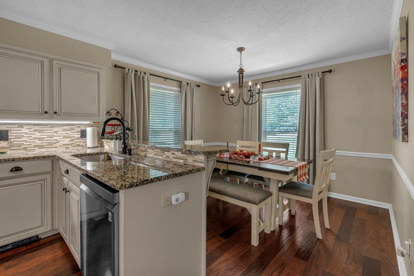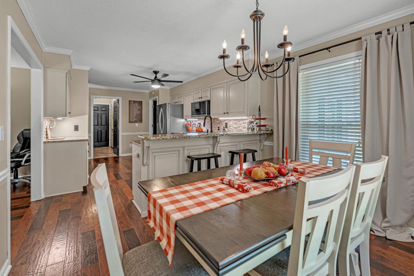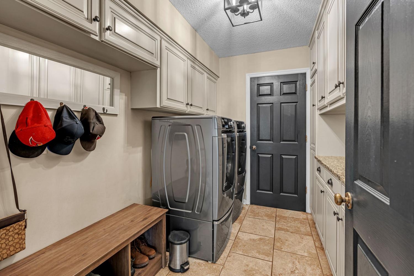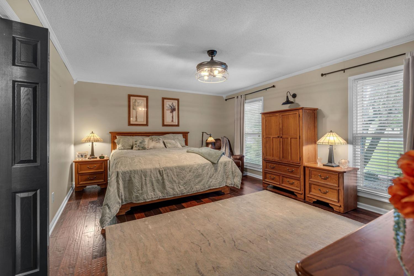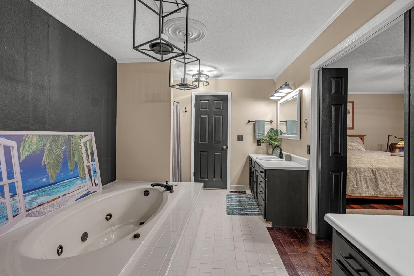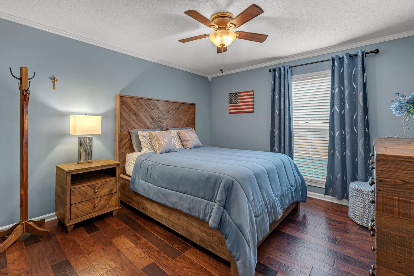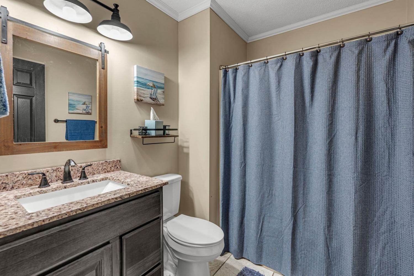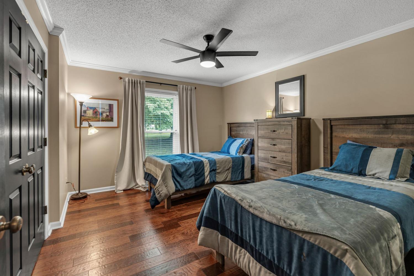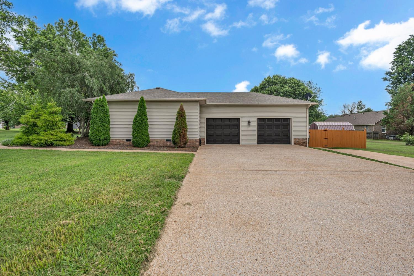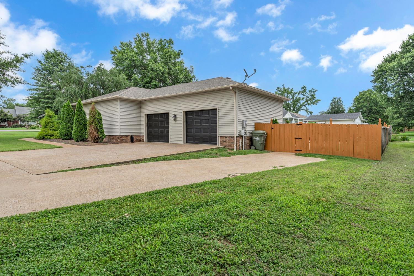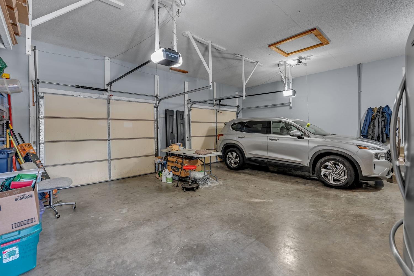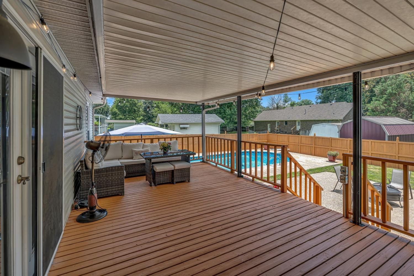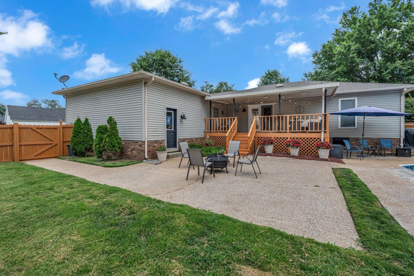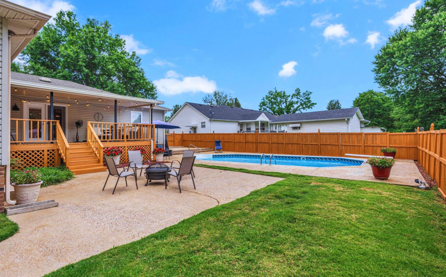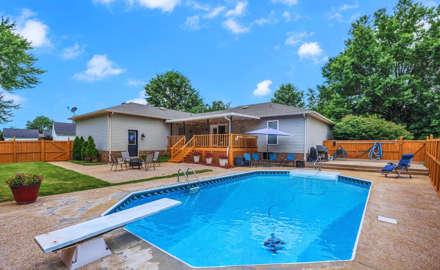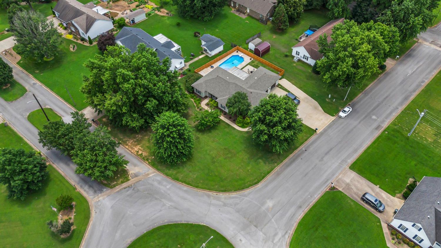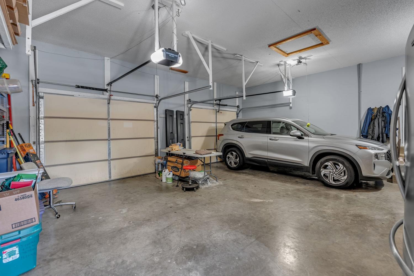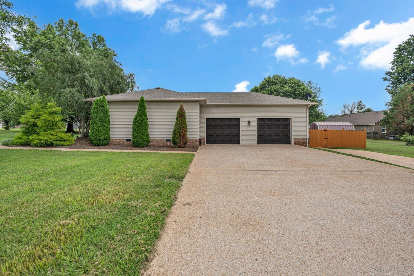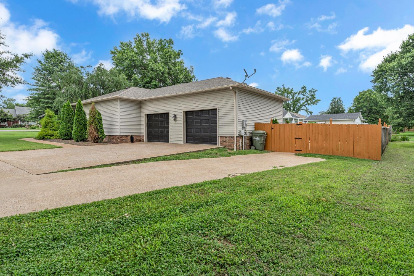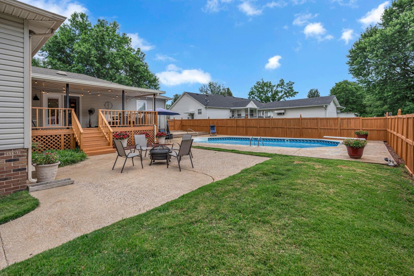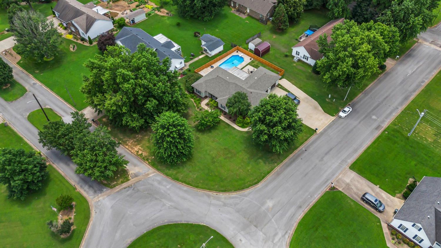 MIDDLE TENNESSEE REAL ESTATE
MIDDLE TENNESSEE REAL ESTATE
801 Douglas Dr, Lawrenceburg, TN 38464 For Sale
Single Family Residence
- Single Family Residence
- Beds: 3
- Baths: 2
- 1,872 sq ft
Description
**PLEASE READ** A $3,100.00 LENDER CREDIT is available and will be applied towards the buyer's points, closing costs and prepaid if the buyer chooses to use the seller's preferred lender, Shelter Mortgage. Credit not to exceed .75% of loan amount. **SELLER AGREES to add an ADDITIONAL $8,400.00 towards points if buyer goes through the preferred lender, Shelter Mortgage. Discover this stunning one-level, move-in ready home on a private corner lot, complete with an in-ground pool—no HOA! Inside, you’ll find gleaming hardwood floors throughout and an open-concept kitchen with brand-new stainless steel LG appliances, including a gas range with a built-in air fryer oven. The light-filled eat-in kitchen, framed by floor-to-ceiling windows, is perfect for everyday meals, while the separate formal dining room offers a versatile space that could easily serve as a home office. The spacious primary suite is a true retreat, featuring double vanities, a large whirlpool tub, a water closet, a storage closet, and a walk-in closet. The inviting family room, accented with a tray ceiling, opens to the backyard oasis through double glass doors, providing a seamless view of the pool. Storage is abundant with multiple closets throughout, while outdoor living is elevated with a 22x12 covered deck overlooking the pool—ideal for morning coffee, evening dinners, or hosting gatherings. Entertain with ease around the Weber gas grill (connected to the home’s gas line) or enjoy cozy nights by the fire pit. Additional highlights include an oversized two-car garage, a freshly pressure-washed driveway with ample parking, and numerous updates: a new roof and vapor barrier (2022) and a new HVAC system (2018). This home conveys with valuable extras: the LG refrigerator in the kitchen, all curtains and rods, Maytag washer and dryer with storage bases, garage refrigerator, and the Weber grill. Don’t miss the chance to call this exceptional property your home!
Property Details
Status : Active
Address : 801 Douglas Dr Lawrenceburg TN 38464
County : Lawrence County, TN
Property Type : Residential
Area : 1,872 sq. ft.
Yard : Back Yard
Year Built : 1990
Exterior Construction : Brick,Vinyl Siding
Floors : Wood,Tile
Heat : Central
HOA / Subdivision : Whispering Glen Sec II
Listing Provided by : Zeitlin Sotheby's International Realty
MLS Status : Active
Listing # : RTC2923655
Schools near 801 Douglas Dr, Lawrenceburg, TN 38464 :
Ingram Sowell Elementary, E O Coffman Middle School, Lawrence Co High School
Additional details
Heating : Yes
Parking Features : Garage Faces Side
Pool Features : In Ground
Lot Size Area : 0.48 Sq. Ft.
Building Area Total : 1872 Sq. Ft.
Lot Size Acres : 0.48 Acres
Lot Size Dimensions : .4
Living Area : 1872 Sq. Ft.
Lot Features : Corner Lot,Level
Office Phone : 6157940833
Number of Bedrooms : 3
Number of Bathrooms : 2
Full Bathrooms : 2
Possession : Close Of Escrow
Cooling : 1
Garage Spaces : 2
Private Pool : 1
Patio and Porch Features : Porch,Covered,Patio
Levels : One
Basement : None,Crawl Space
Stories : 1
Utilities : Water Available
Parking Space : 2
Sewer : Public Sewer
Location 801 Douglas Dr, TN 38464
Directions to 801 Douglas Dr, TN 38464
From HWY 43 turn east on Weakly Creek Road. Turn right on Springer Road. Turn left on Douglas Drive. The house is on your left at the roundabout of Douglas and 5th Avenue.
Ready to Start the Conversation?
We're ready when you are.
 © 2025 Listings courtesy of RealTracs, Inc. as distributed by MLS GRID. IDX information is provided exclusively for consumers' personal non-commercial use and may not be used for any purpose other than to identify prospective properties consumers may be interested in purchasing. The IDX data is deemed reliable but is not guaranteed by MLS GRID and may be subject to an end user license agreement prescribed by the Member Participant's applicable MLS. Based on information submitted to the MLS GRID as of September 17, 2025 10:00 PM CST. All data is obtained from various sources and may not have been verified by broker or MLS GRID. Supplied Open House Information is subject to change without notice. All information should be independently reviewed and verified for accuracy. Properties may or may not be listed by the office/agent presenting the information. Some IDX listings have been excluded from this website.
© 2025 Listings courtesy of RealTracs, Inc. as distributed by MLS GRID. IDX information is provided exclusively for consumers' personal non-commercial use and may not be used for any purpose other than to identify prospective properties consumers may be interested in purchasing. The IDX data is deemed reliable but is not guaranteed by MLS GRID and may be subject to an end user license agreement prescribed by the Member Participant's applicable MLS. Based on information submitted to the MLS GRID as of September 17, 2025 10:00 PM CST. All data is obtained from various sources and may not have been verified by broker or MLS GRID. Supplied Open House Information is subject to change without notice. All information should be independently reviewed and verified for accuracy. Properties may or may not be listed by the office/agent presenting the information. Some IDX listings have been excluded from this website.
