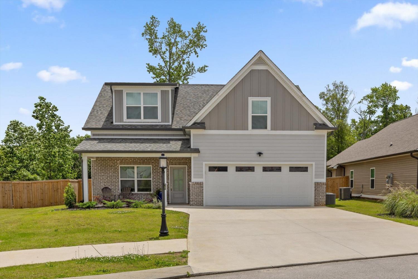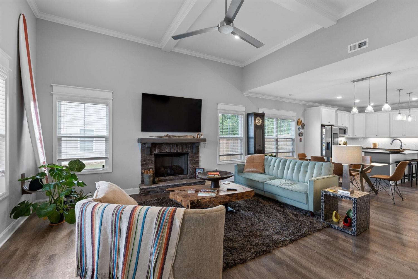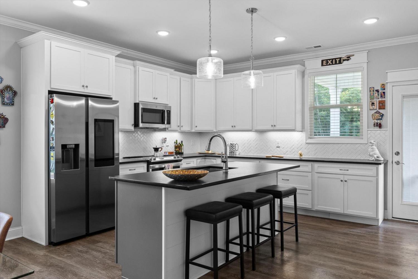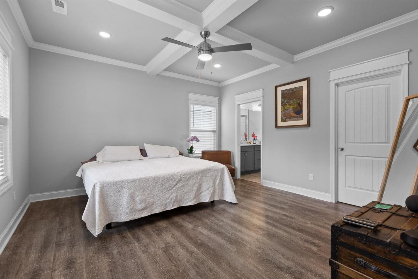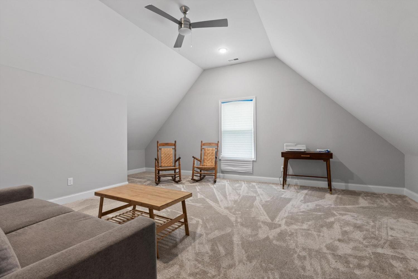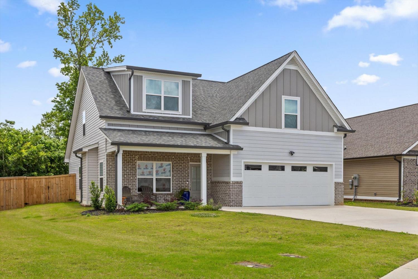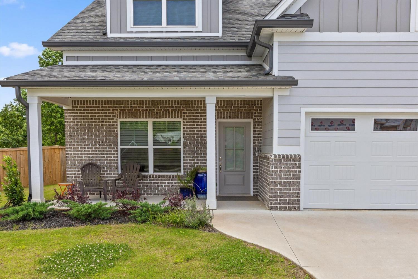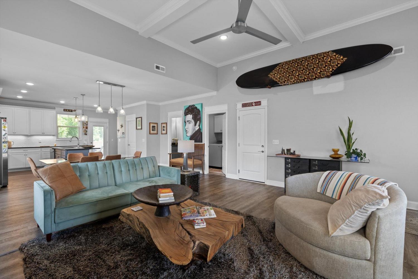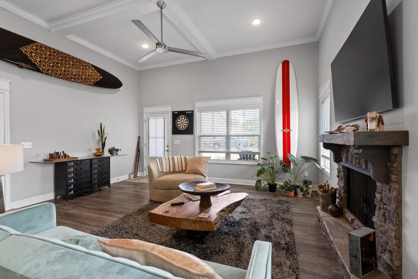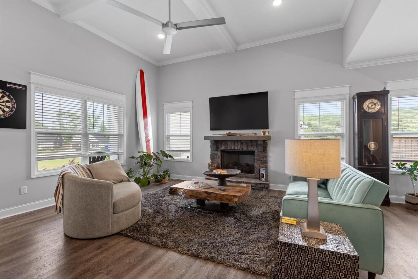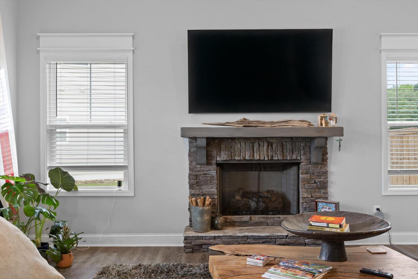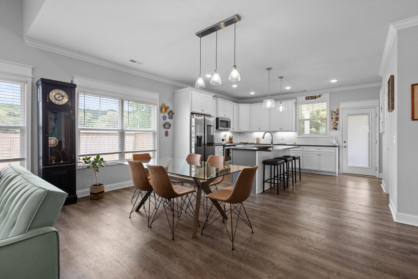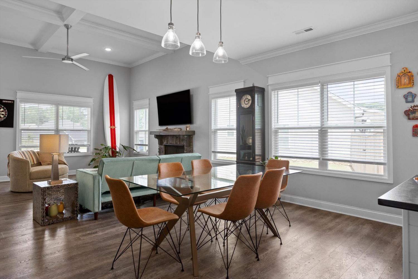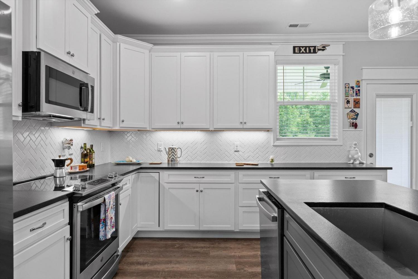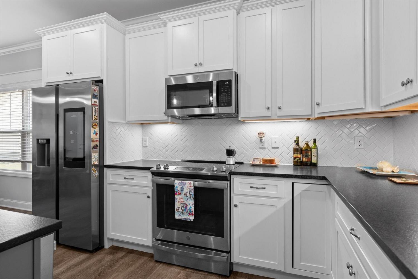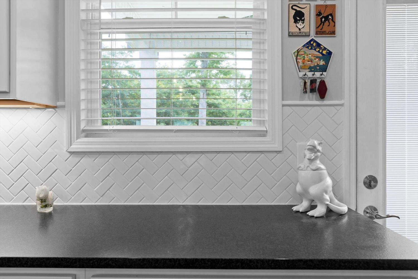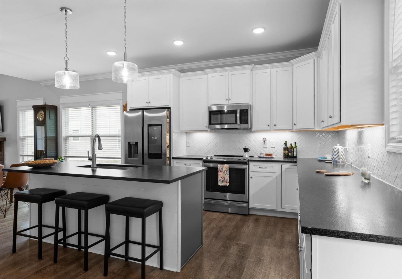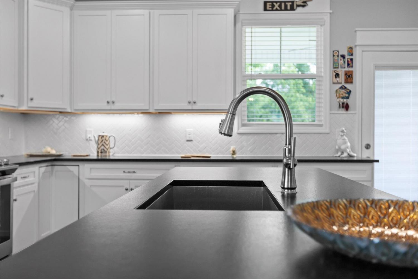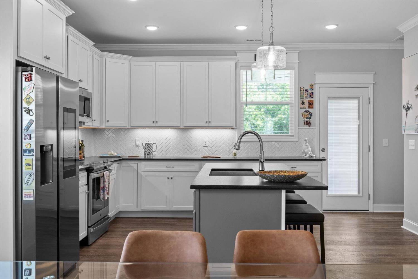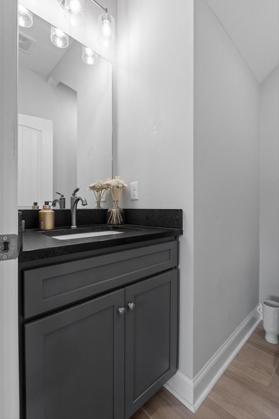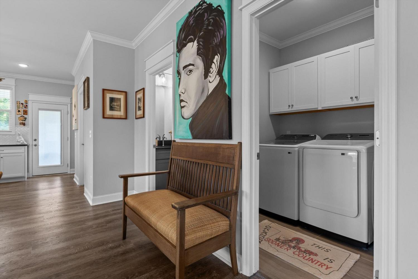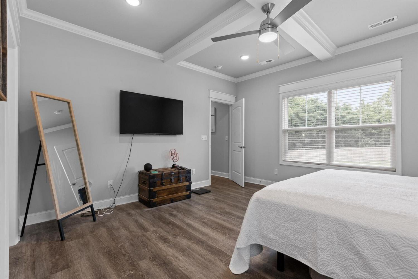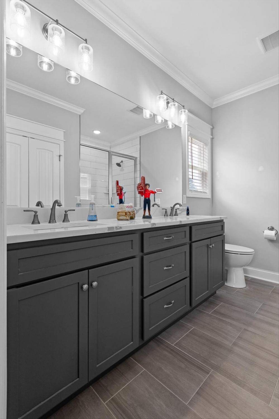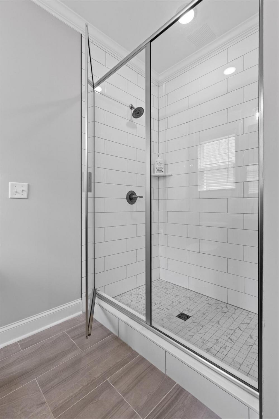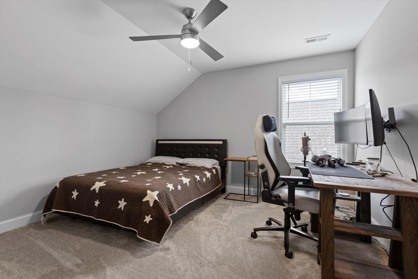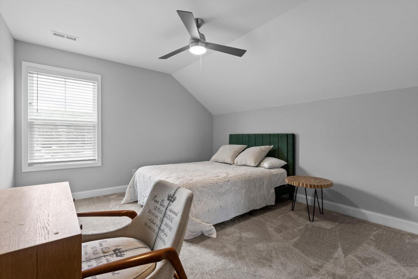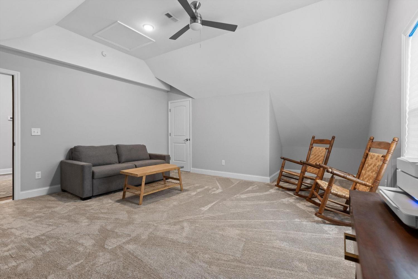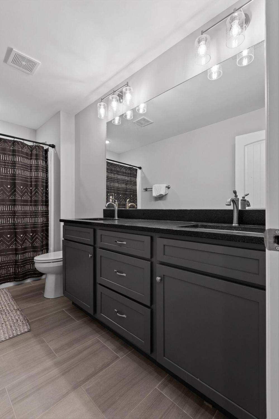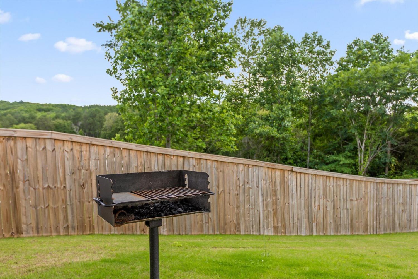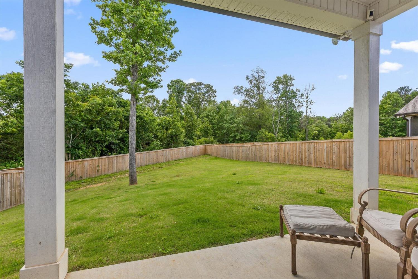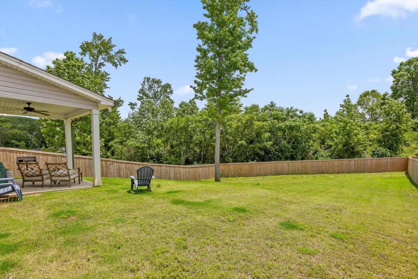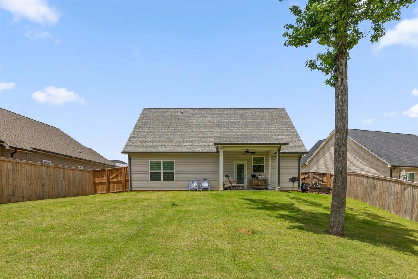 MIDDLE TENNESSEE REAL ESTATE
MIDDLE TENNESSEE REAL ESTATE
5086 Oop Road, Chattanooga, TN 37416 For Sale
- Beds: 4
- Baths: 3
- 2,400 sq ft
Description
Welcome to Swan Cove, where style meets comfort in this stunning 1.5-story home crafted by the renowned Dreamtech Homes, LLC. Known for exceptional quality and timeless finishes, this residence features a spacious open floor plan perfect for both entertaining and everyday living. Upon entry, you're greeted by luxurious, richly-colored LVP flooring that leads you into an inviting great room, highlighted by a cozy fireplace, soaring ceilings, and abundant natural light streaming through large windows. The beautifully appointed kitchen boasts elegant granite countertops and sleek stainless steel appliances, ideal for culinary enthusiasts and casual dining alike. Enjoy the convenience and privacy of the master suite located on the main level, offering a peaceful retreat with ample space and thoughtful design. Upstairs, you'll find three additional bedrooms providing versatility and comfort for family or guests, as well as an unfinished bonus room ready for your customization—perfect for a home office, playroom, or additional living space. Don't miss the opportunity to own this exceptional home in Swan Cove, combining luxury living with modern conveniences.
Property Details
Status : Active
Source : RealTracs, Inc.
Address : 5086 Oop Road Chattanooga TN 37416
County : Hamilton County, TN
Property Type : Residential
Area : 2,400 sq. ft.
Yard : Back Yard
Year Built : 2023
Exterior Construction : Vinyl Siding,Other,Brick
Floors : Carpet,Other
Heat : Central,Electric
HOA / Subdivision : Swan Cove
Listing Provided by : Berkshire Hathaway HomeServices J Douglas Prop.
MLS Status : Active
Listing # : RTC2923687
Schools near 5086 Oop Road, Chattanooga, TN 37416 :
Harrison Elementary School, Brown Middle School, Central High School
Additional details
Association Fee Frequency : Annually
Heating : Yes
Parking Features : Garage Door Opener,Garage Faces Front,Concrete
Lot Size Area : 0.23 Sq. Ft.
Building Area Total : 2400 Sq. Ft.
Lot Size Acres : 0.23 Acres
Lot Size Dimensions : 156 X 60 X 121 X 82
Living Area : 2400 Sq. Ft.
Lot Features : Level,Other
Office Phone : 4234985800
Number of Bedrooms : 4
Number of Bathrooms : 3
Full Bathrooms : 2
Half Bathrooms : 1
Possession : Close Of Escrow
Cooling : 1
Garage Spaces : 2
Architectural Style : Contemporary
Patio and Porch Features : Porch,Covered
Levels : Three Or More
Stories : 2
Utilities : Electricity Available,Water Available
Parking Space : 2
Sewer : Public Sewer
Location 5086 Oop Road, TN 37416
Directions to 5086 Oop Road, TN 37416
From Hwy 153 - Take SR-58 North for 2 miles. Take a right on Swan Road and follow the road around the corner (bearing right). Swan Cove will be just ahead on your left. Home is located on Oop's RD, On the left.
Ready to Start the Conversation?
We're ready when you are.
 © 2025 Listings courtesy of RealTracs, Inc. as distributed by MLS GRID. IDX information is provided exclusively for consumers' personal non-commercial use and may not be used for any purpose other than to identify prospective properties consumers may be interested in purchasing. The IDX data is deemed reliable but is not guaranteed by MLS GRID and may be subject to an end user license agreement prescribed by the Member Participant's applicable MLS. Based on information submitted to the MLS GRID as of June 30, 2025 10:00 PM CST. All data is obtained from various sources and may not have been verified by broker or MLS GRID. Supplied Open House Information is subject to change without notice. All information should be independently reviewed and verified for accuracy. Properties may or may not be listed by the office/agent presenting the information. Some IDX listings have been excluded from this website.
© 2025 Listings courtesy of RealTracs, Inc. as distributed by MLS GRID. IDX information is provided exclusively for consumers' personal non-commercial use and may not be used for any purpose other than to identify prospective properties consumers may be interested in purchasing. The IDX data is deemed reliable but is not guaranteed by MLS GRID and may be subject to an end user license agreement prescribed by the Member Participant's applicable MLS. Based on information submitted to the MLS GRID as of June 30, 2025 10:00 PM CST. All data is obtained from various sources and may not have been verified by broker or MLS GRID. Supplied Open House Information is subject to change without notice. All information should be independently reviewed and verified for accuracy. Properties may or may not be listed by the office/agent presenting the information. Some IDX listings have been excluded from this website.
