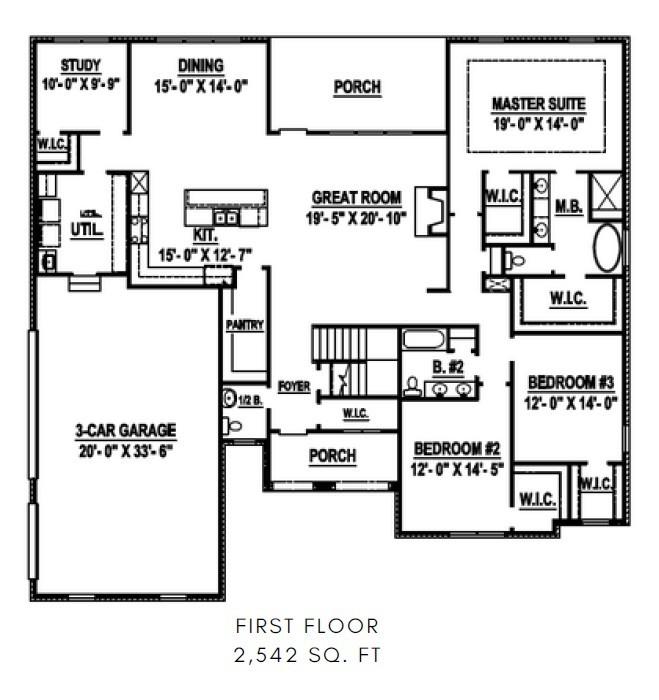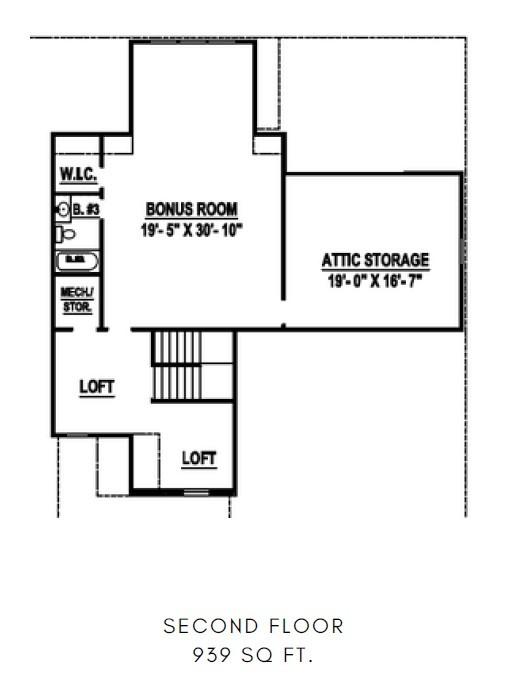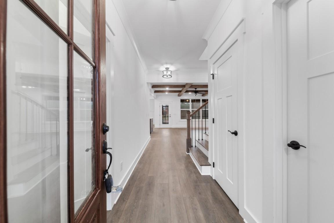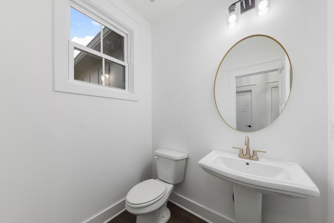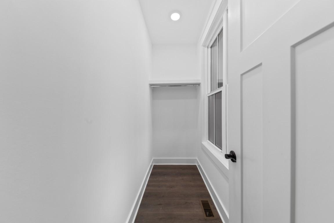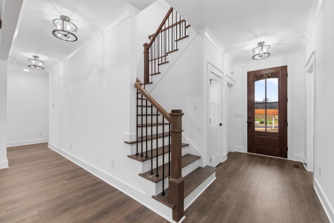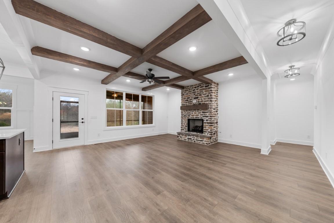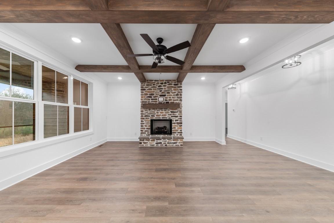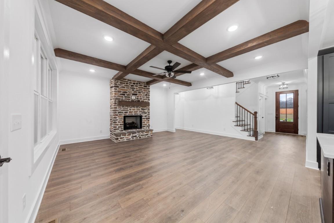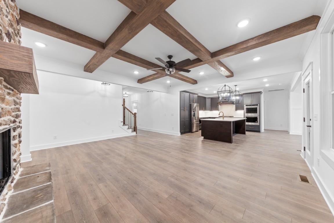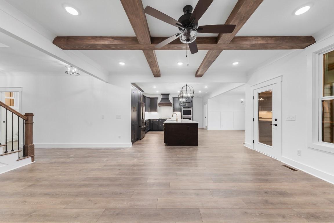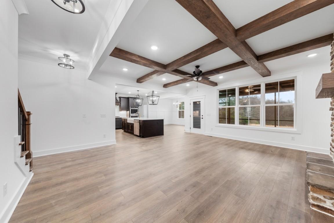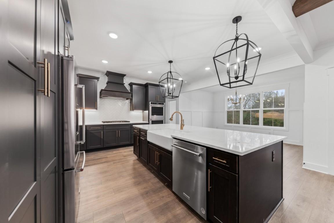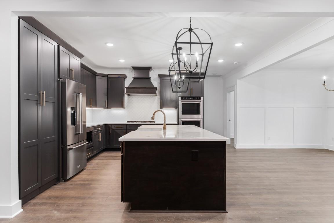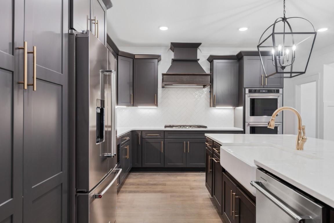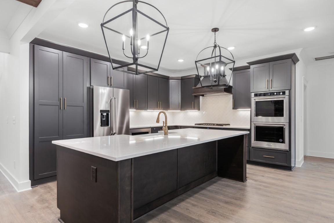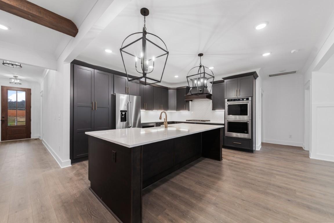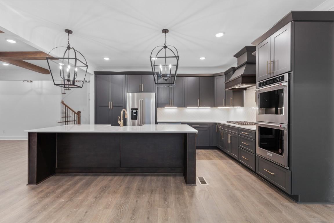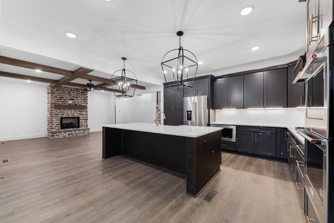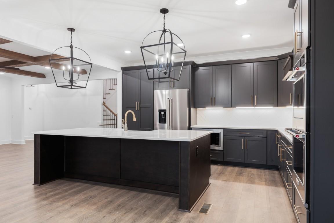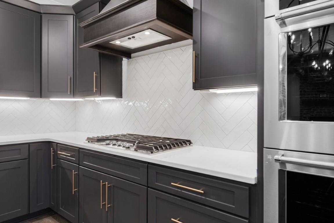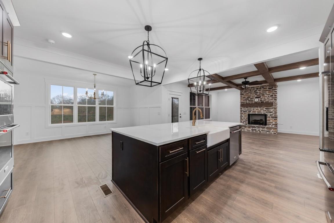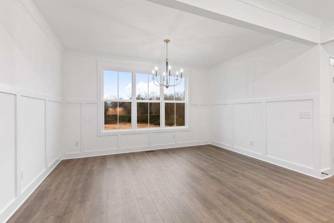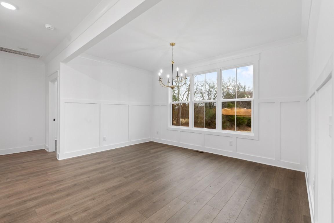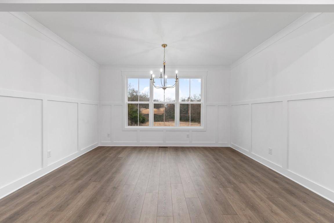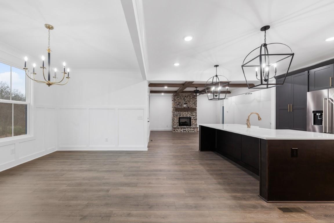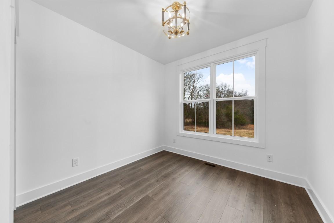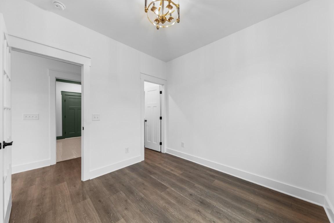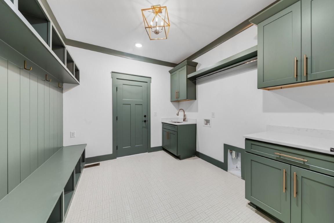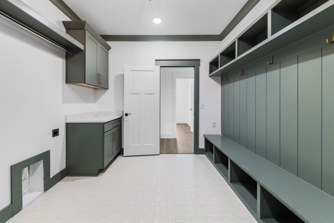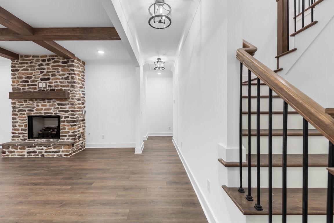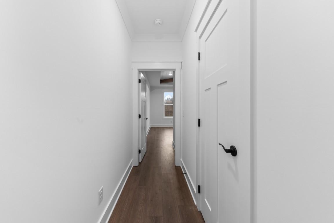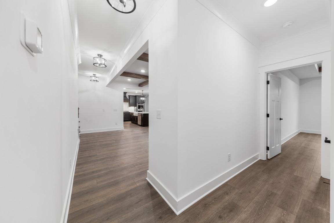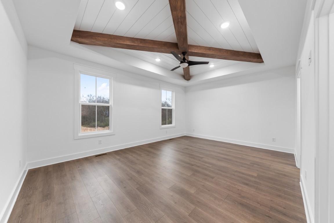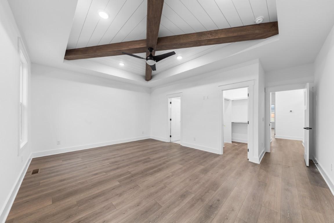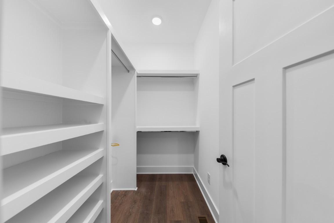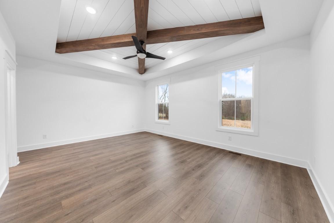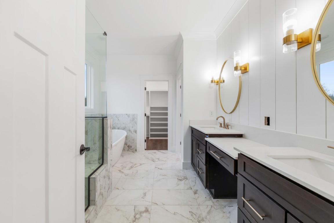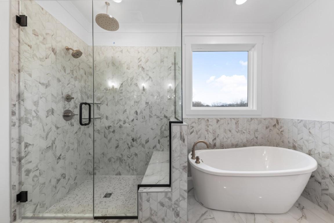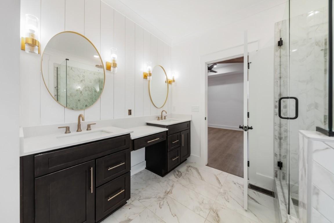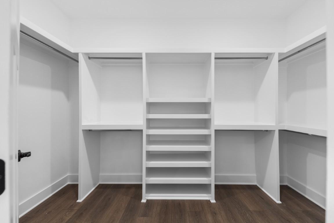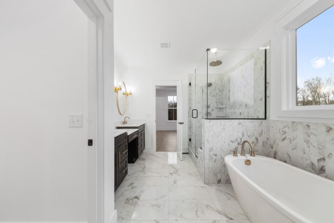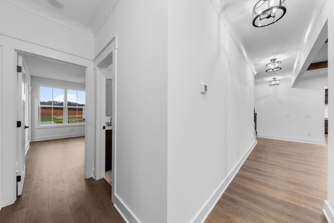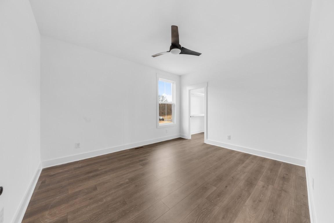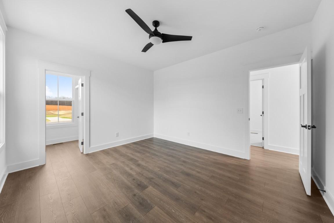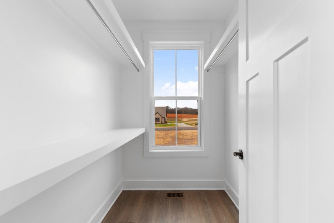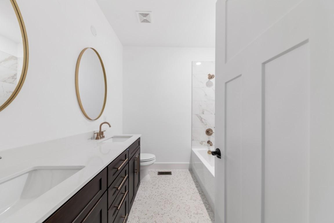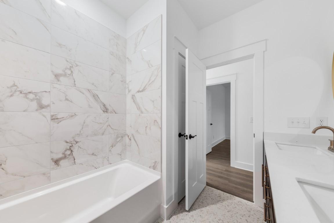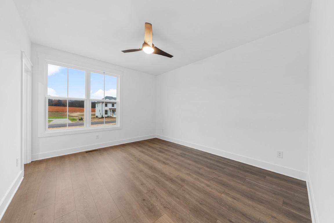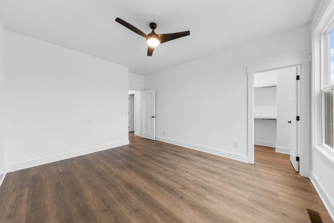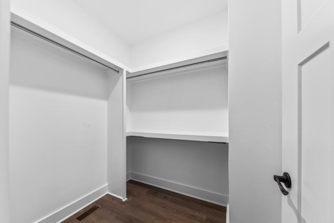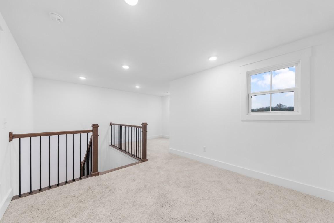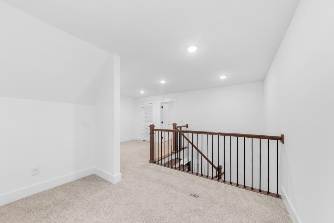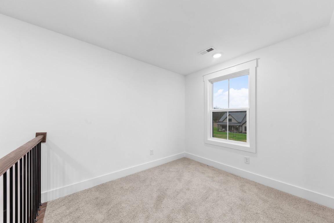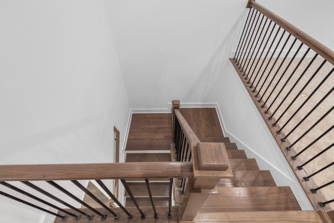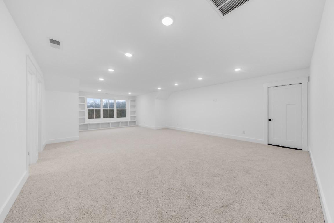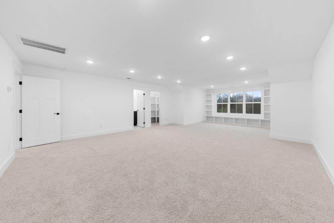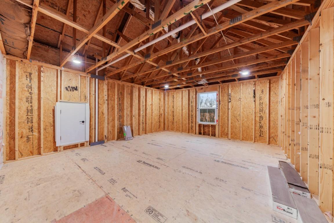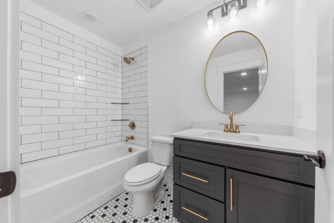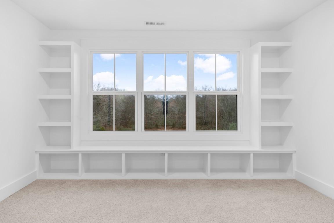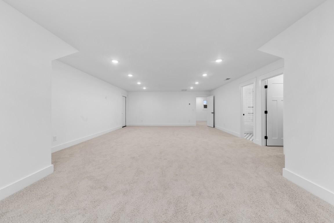 MIDDLE TENNESSEE REAL ESTATE
MIDDLE TENNESSEE REAL ESTATE
24 Sarah Court, Columbia, TN 38401 For Sale
Single Family Residence
- Single Family Residence
- Beds: 3
- Baths: 4
- 3,481 sq ft
Description
Discover the elegant Windsor Plan – Elevation A, a beautifully designed 3,481 square foot home that offers elegant main-level living with flexible spaces to suit today’s lifestyle. This thoughtfully crafted plan features all three bedrooms on the main floor, including a luxurious primary suite complete with a spa-inspired bath and expansive walk-in closet. The secondary bedrooms are generously sized, each offering excellent closet space and easy access to well-appointed bathrooms, making this home ideal for both family living and entertaining guests. The heart of the home is an open-concept layout where the great room flows effortlessly into the dining area and chef’s kitchen. A large center island anchors the kitchen, perfect for meal prep, casual dining, and gathering with friends and family. The optional butler’s pantry provides additional storage and function for the entertainer at heart. Toward the back of the home, a private study offers a quiet retreat for work, reading, or hobbies, ideally placed for both privacy and convenience. Upstairs, a spacious bonus room provides endless possibilities for a media room, playroom, or guest hideaway. The home also includes an unfinished walkout storage room, delivering valuable extra space for seasonal items or future expansion. Everyday living is made easier with features like the mudroom just off the garage entry and a stylish powder room for guests. Outdoor living is equally inviting, with a covered rear patio perfect for relaxing or dining al fresco, and a charming front porch that enhances the home’s curb appeal. The Windsor Plan blends refined design, practical luxury, and flexible spaces to create a home that’s as functional as it is beautiful, ready to meet the needs of any modern household. Other lots and floor plans are available in Prince Farms. Phase 2 has 15 total lots available so contact the listing agent today for more information!
Property Details
Status : Active
Source : RealTracs, Inc.
County : Maury County, TN
Property Type : Residential
Area : 3,481 sq. ft.
Year Built : 2026
Exterior Construction : Fiber Cement
Floors : Carpet,Laminate,Tile
Heat : Central,Propane
HOA / Subdivision : The Estates at Prince Farms
Listing Provided by : TriStar Elite Realty
MLS Status : Active
Listing # : RTC2923711
Schools near 24 Sarah Court, Columbia, TN 38401 :
Culleoka Unit School, Culleoka Unit School, Culleoka Unit School
Additional details
Association Fee : $250.00
Association Fee Frequency : Annually
Heating : Yes
Parking Features : Garage Faces Side
Lot Size Area : 1.08 Sq. Ft.
Building Area Total : 3481 Sq. Ft.
Lot Size Acres : 1.08 Acres
Living Area : 3481 Sq. Ft.
Office Phone : 9315482300
Number of Bedrooms : 3
Number of Bathrooms : 4
Full Bathrooms : 3
Half Bathrooms : 1
Possession : Close Of Escrow
Cooling : 1
Garage Spaces : 3
New Construction : 1
Levels : Two
Basement : Crawl Space
Stories : 2
Utilities : Electricity Available,Water Available
Parking Space : 3
Sewer : Septic Tank
Location 24 Sarah Court, TN 38401
Directions to 24 Sarah Court, TN 38401
From HWY 50 in Columbia follow Mooresville Pike going South. Subdivision will be on the left just past Morrow Ln. Sarah Court is the street on the left. Lot 24 will be on the right.
Ready to Start the Conversation?
We're ready when you are.
 © 2025 Listings courtesy of RealTracs, Inc. as distributed by MLS GRID. IDX information is provided exclusively for consumers' personal non-commercial use and may not be used for any purpose other than to identify prospective properties consumers may be interested in purchasing. The IDX data is deemed reliable but is not guaranteed by MLS GRID and may be subject to an end user license agreement prescribed by the Member Participant's applicable MLS. Based on information submitted to the MLS GRID as of September 5, 2025 10:00 AM CST. All data is obtained from various sources and may not have been verified by broker or MLS GRID. Supplied Open House Information is subject to change without notice. All information should be independently reviewed and verified for accuracy. Properties may or may not be listed by the office/agent presenting the information. Some IDX listings have been excluded from this website.
© 2025 Listings courtesy of RealTracs, Inc. as distributed by MLS GRID. IDX information is provided exclusively for consumers' personal non-commercial use and may not be used for any purpose other than to identify prospective properties consumers may be interested in purchasing. The IDX data is deemed reliable but is not guaranteed by MLS GRID and may be subject to an end user license agreement prescribed by the Member Participant's applicable MLS. Based on information submitted to the MLS GRID as of September 5, 2025 10:00 AM CST. All data is obtained from various sources and may not have been verified by broker or MLS GRID. Supplied Open House Information is subject to change without notice. All information should be independently reviewed and verified for accuracy. Properties may or may not be listed by the office/agent presenting the information. Some IDX listings have been excluded from this website.

