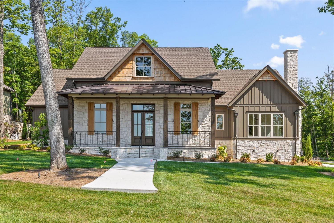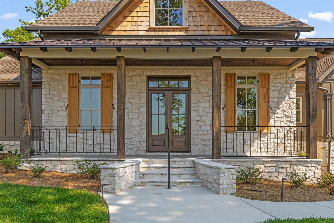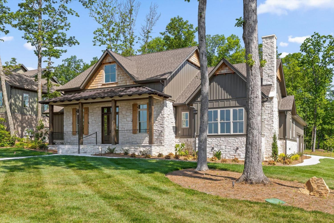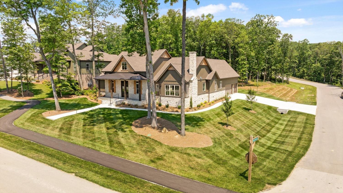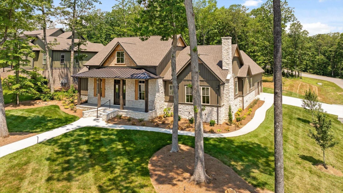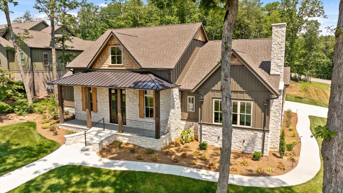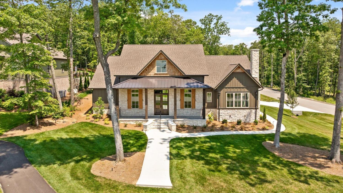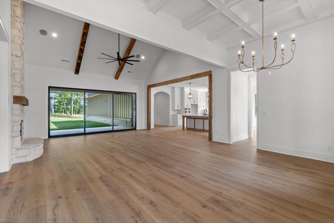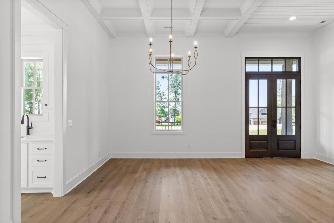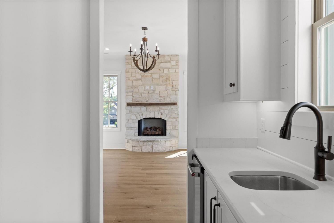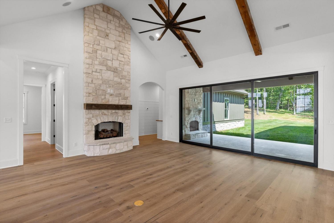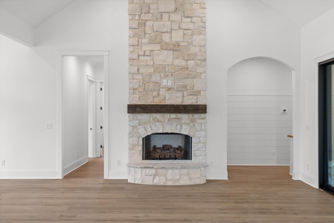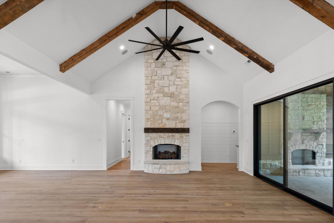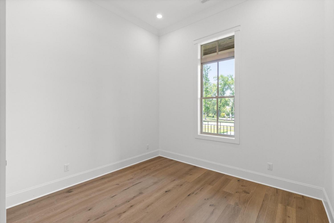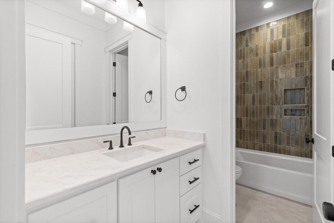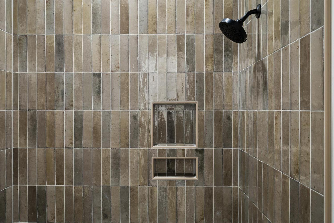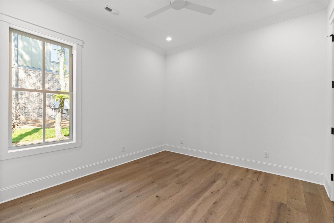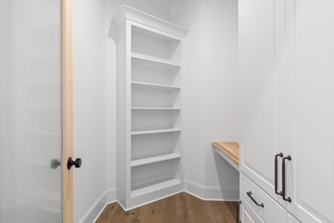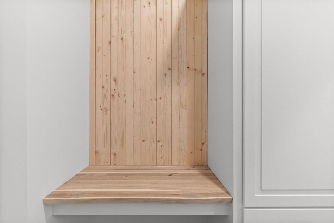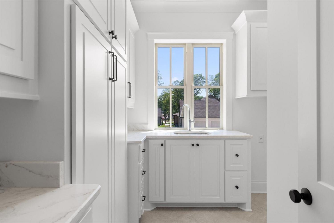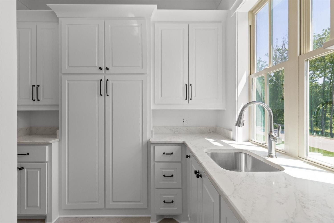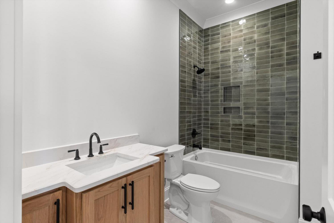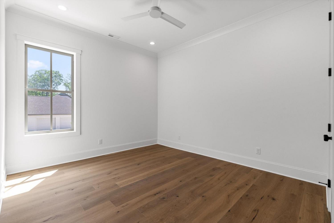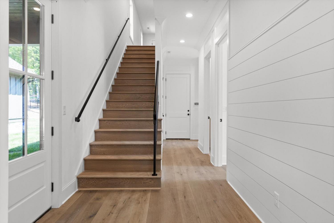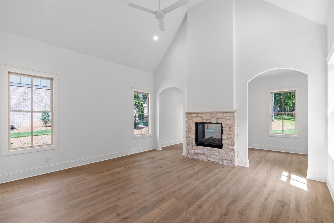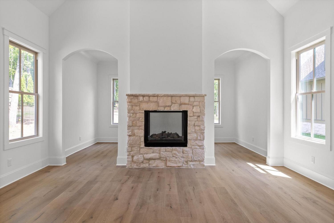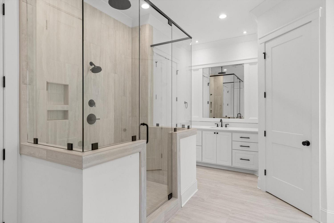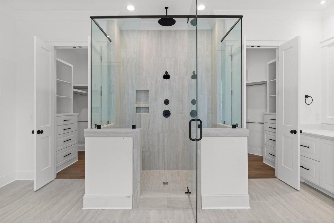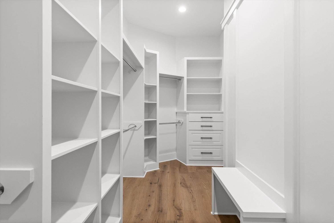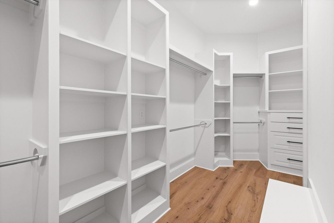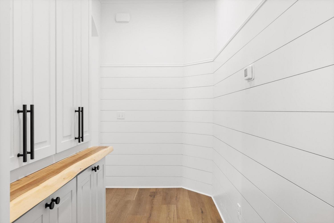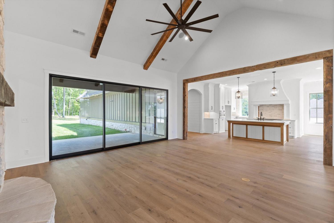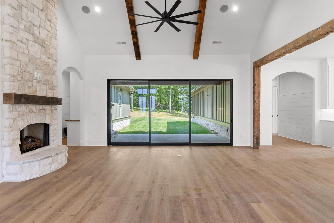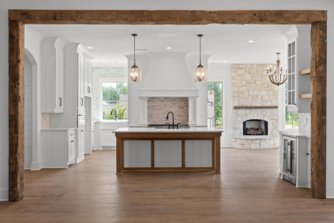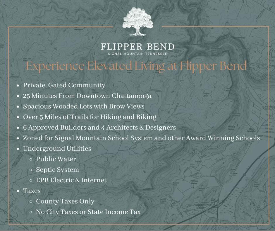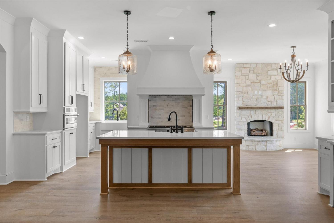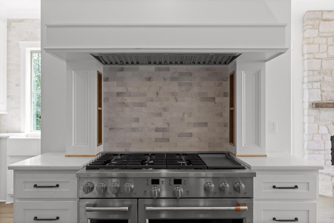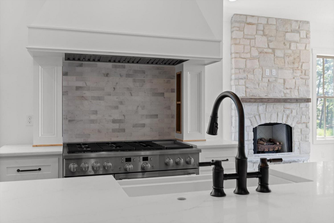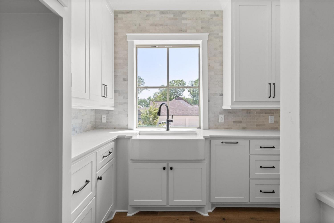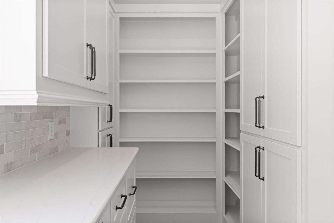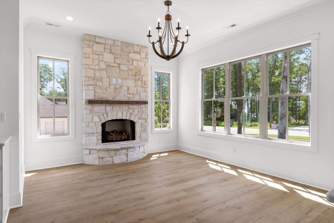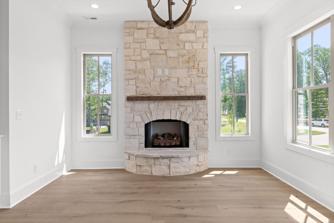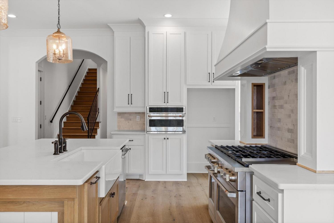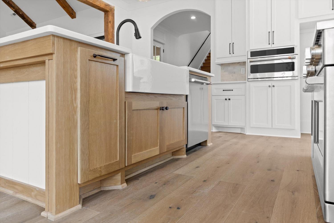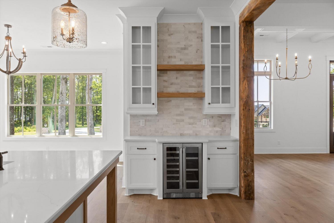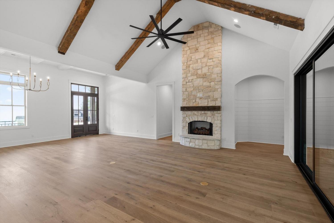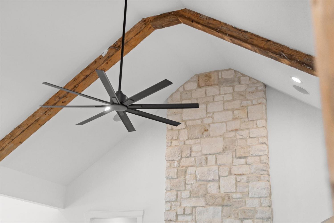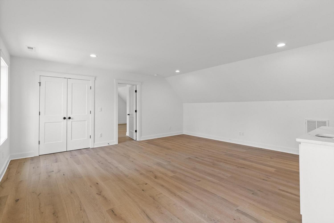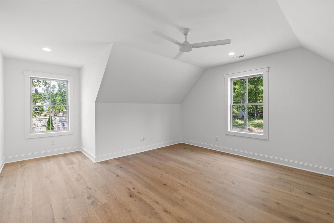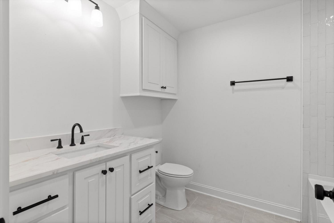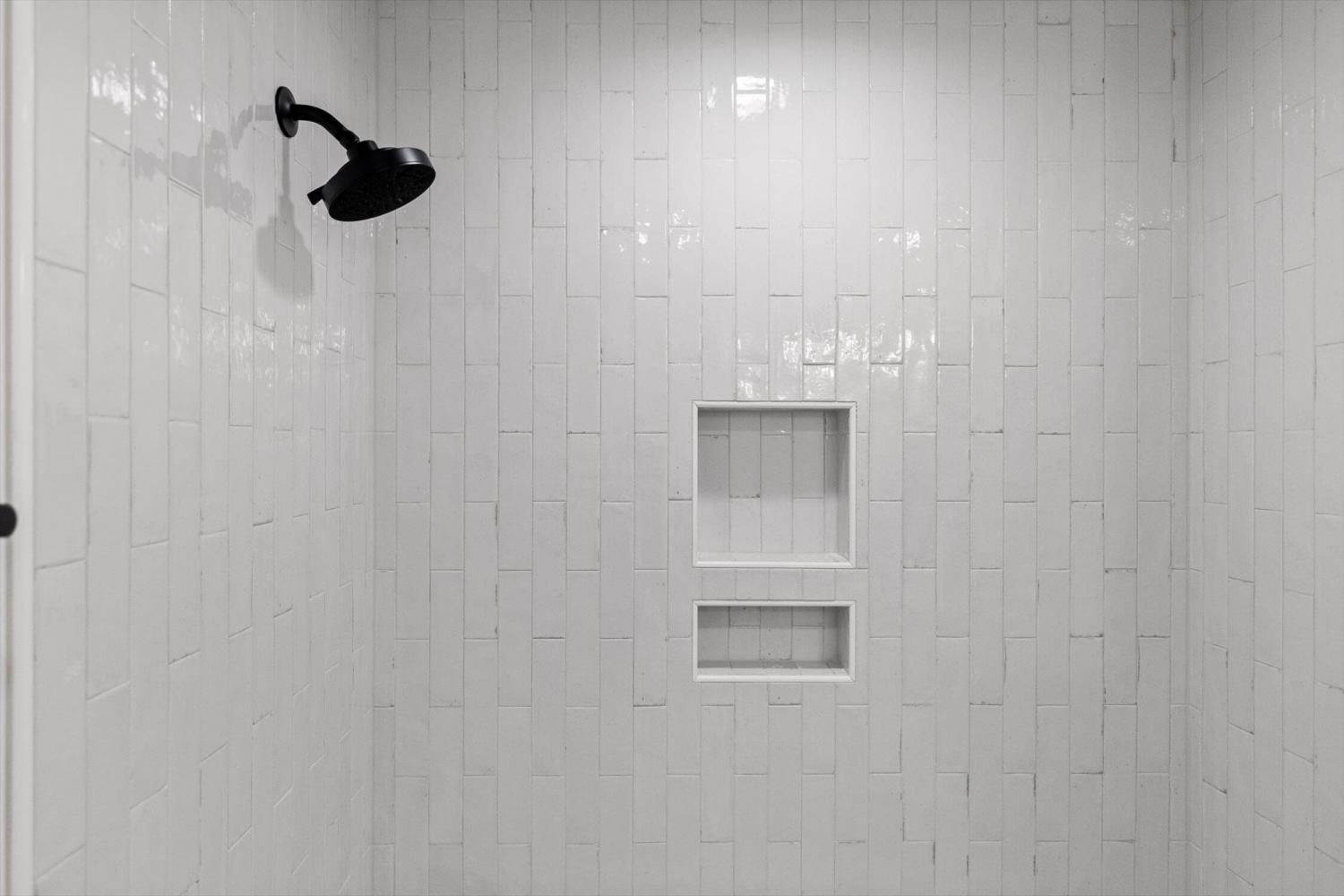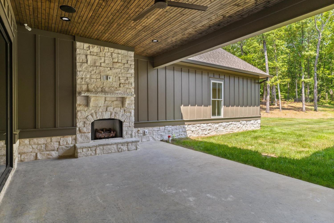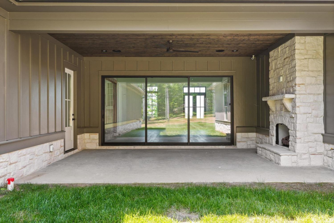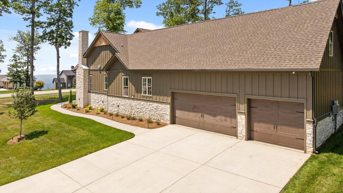 MIDDLE TENNESSEE REAL ESTATE
MIDDLE TENNESSEE REAL ESTATE
8545 Mountain Laurel Trail, Signal Mountain, TN 37377 For Sale
- Beds: 4
- Baths: 4
- 4,232 sq ft
Description
***$15,000 BUILDER INCENTIVE AVAILABLE. THIS CAN BE USED FOR UPGRADES, CLOSING COSTS OR EVEN A RATE BUY DOWN*** This 4-bedroom, 4-bath home, crafted by Deep South Custom Homes, beckons you to experience the ultimate mountain retreat. As you walk up the grand porch and step into the foyer, your gaze is drawn through the expansive living room & 16ft sliding glass door that opens out to the covered porch & wooded backyard. To the right, the kitchen with a butler's pantry opens into a cozy keeping room adorned with a fireplace, creating a warm and inviting ambiance. Continuing down the hall, you'll discover a guest bedroom, a full bathroom, and a convenient utility room leading to the garage. On the opposite side of the home, two additional bedrooms await, along with the luxurious master ensuite. The master bedroom boasts a charming fireplace that separates the sleeping area from a cozy sitting nook. The master bath is a sanctuary in itself, featuring a garden tub, a spacious walk-in closet, and a stylish standing shower nestled in between. Upstairs, you'll find a home theater and a versatile space that can be transformed with endless possibilities for entertainment and relaxation. On the outside, this house is crafted with dark gray, wood tones, and stone, complimenting well to the corner, acre lot, creating a harmonious blend of modern sophistication and natural beauty. Custom built cabinets and interior trim details make this house stand out as being one of kind. Across from the brow creates great views off the large front porch, come see for yourself! On the opposite side of the home, two additional bedrooms await, along with the luxurious master ensuite. The master bedroom boasts a charming fireplace that separates the sleeping area from a cozy sitting nook. The master bath is a sanctuary in itself, featuring a garden tub, a spacious walk-in closet, and a stylish standing shower nestled in between. Upstairs, you'll find a home theater/Bonus Room
Property Details
Status : Active
Address : 8545 Mountain Laurel Trail Signal Mountain TN 37377
County : Hamilton County, TN
Property Type : Residential
Area : 4,232 sq. ft.
Year Built : 2025
Exterior Construction : Fiber Cement,Frame,Stone,Other
Floors : Tile
Heat : Central,ENERGY STAR Qualified Equipment,Propane
HOA / Subdivision : Flipper Bend
Listing Provided by : Real Estate Partners Chattanooga, LLC
MLS Status : Active
Listing # : RTC2923728
Schools near 8545 Mountain Laurel Trail, Signal Mountain, TN 37377 :
Nolan Elementary School, Signal Mountain Middle/High School, Signal Mountain Middle/High School
Additional details
Association Fee : $225.00
Association Fee Frequency : Monthly
Heating : Yes
Parking Features : Garage Door Opener,Garage Faces Side,Concrete,Driveway
Lot Size Area : 0.9 Sq. Ft.
Building Area Total : 4232 Sq. Ft.
Lot Size Acres : 0.9 Acres
Lot Size Dimensions : 126 x 298.5
Living Area : 4232 Sq. Ft.
Lot Features : Sloped,Wooded,Cleared,Private,Views,Corner Lot,Other
Office Phone : 4238866577
Number of Bedrooms : 4
Number of Bathrooms : 4
Full Bathrooms : 4
Possession : Close Of Escrow
Cooling : 1
Garage Spaces : 2
New Construction : 1
Patio and Porch Features : Porch,Covered
Levels : Three Or More
Stories : 2
Utilities : Electricity Available,Water Available
Parking Space : 2
Sewer : Septic Tank
Location 8545 Mountain Laurel Trail, TN 37377
Directions to 8545 Mountain Laurel Trail, TN 37377
Top of Roberts Mill Rd, turn right into Flipper Bend, house on the left.
Ready to Start the Conversation?
We're ready when you are.
 © 2025 Listings courtesy of RealTracs, Inc. as distributed by MLS GRID. IDX information is provided exclusively for consumers' personal non-commercial use and may not be used for any purpose other than to identify prospective properties consumers may be interested in purchasing. The IDX data is deemed reliable but is not guaranteed by MLS GRID and may be subject to an end user license agreement prescribed by the Member Participant's applicable MLS. Based on information submitted to the MLS GRID as of September 5, 2025 10:00 PM CST. All data is obtained from various sources and may not have been verified by broker or MLS GRID. Supplied Open House Information is subject to change without notice. All information should be independently reviewed and verified for accuracy. Properties may or may not be listed by the office/agent presenting the information. Some IDX listings have been excluded from this website.
© 2025 Listings courtesy of RealTracs, Inc. as distributed by MLS GRID. IDX information is provided exclusively for consumers' personal non-commercial use and may not be used for any purpose other than to identify prospective properties consumers may be interested in purchasing. The IDX data is deemed reliable but is not guaranteed by MLS GRID and may be subject to an end user license agreement prescribed by the Member Participant's applicable MLS. Based on information submitted to the MLS GRID as of September 5, 2025 10:00 PM CST. All data is obtained from various sources and may not have been verified by broker or MLS GRID. Supplied Open House Information is subject to change without notice. All information should be independently reviewed and verified for accuracy. Properties may or may not be listed by the office/agent presenting the information. Some IDX listings have been excluded from this website.
