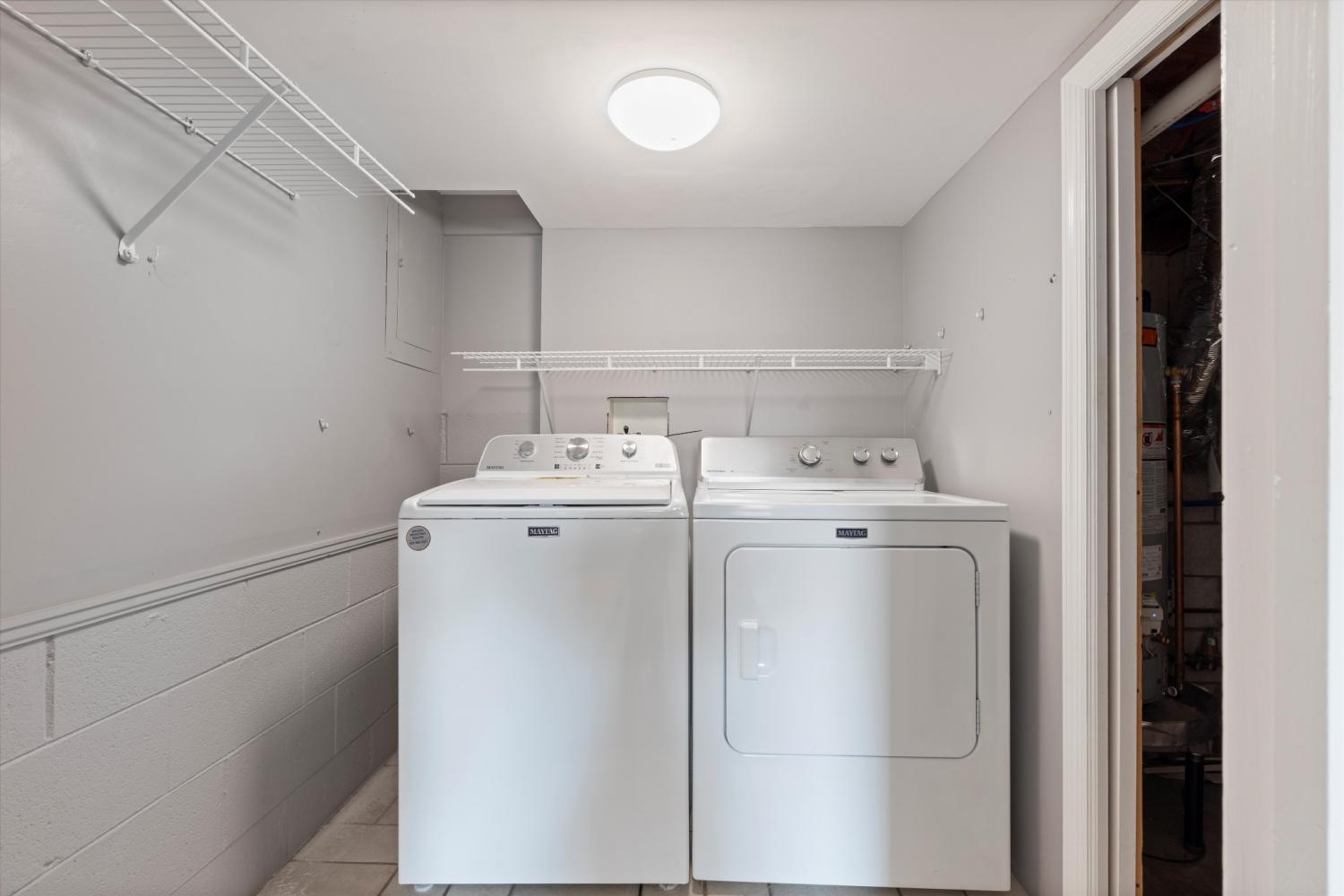 MIDDLE TENNESSEE REAL ESTATE
MIDDLE TENNESSEE REAL ESTATE

455 Oakley Dr, Nashville, TN 37220 For Sale
Single Family Residence
- Single Family Residence
- Beds: 3
- Baths: 3
- 2,242 sq ft
Description
Welcome to 455 Oakley Dr, a charming brick rancher nestled in the heart of Crieve Hall. This well-maintained home offers 2,242 square feet of living space, providing ample room for comfort and relaxation. Inside, you’ll find a thoughtfully designed layout featuring three spacious bedrooms and two and a half updated bathrooms. The large primary suite includes a beautifully renovated bathroom, offering a private retreat with modern finishes. The living area is perfect for hosting gatherings or enjoying quiet evenings at home, while the kitchen seamlessly integrates with the main living space—ideal for both cooking and entertaining. A standout feature of the home is the bonus room in the basement, offering flexible space to suit your lifestyle - whether as a playroom, home gym, office, or cozy retreat. Step outside to enjoy one of the true highlights of this property: a spacious, flat, fully fenced backyard that’s perfect for pets, play, or putting in a pool. The expansive back porch offers the ideal setting for entertaining or relaxing, with a covered section that includes a mounted TV—making it a perfect spot to watch the game or unwind after a long day. Located in one of Nashville’s most desirable neighborhoods and zoned for the highly sought-after Crieve Hall Elementary, this home blends the tranquility of suburban living with the convenience of nearby urban amenities. And best of all, it's walkable to neighborhood favorites like Ellington Ag Center, with miles of walking trails along the creek, the neighborhood farmer's market, and of course, Crieve Hall Bagel!
Property Details
Status : Active
Source : RealTracs, Inc.
County : Davidson County, TN
Property Type : Residential
Area : 2,242 sq. ft.
Yard : Back Yard
Year Built : 1957
Exterior Construction : Brick,Wood Siding
Floors : Carpet,Wood,Tile
Heat : Central,Natural Gas
HOA / Subdivision : Brentwood Hall
Listing Provided by : Compass
MLS Status : Active
Listing # : RTC2923740
Schools near 455 Oakley Dr, Nashville, TN 37220 :
Crieve Hall Elementary, Croft Design Center, John Overton Comp High School
Additional details
Heating : Yes
Parking Features : Aggregate
Lot Size Area : 0.45 Sq. Ft.
Building Area Total : 2242 Sq. Ft.
Lot Size Acres : 0.45 Acres
Lot Size Dimensions : 119 X 177
Living Area : 2242 Sq. Ft.
Lot Features : Level
Office Phone : 6153836964
Number of Bedrooms : 3
Number of Bathrooms : 3
Full Bathrooms : 2
Half Bathrooms : 1
Possession : Negotiable
Cooling : 1
Architectural Style : Ranch
Patio and Porch Features : Deck,Covered
Levels : Two
Basement : Finished
Stories : 1
Utilities : Water Available
Sewer : Public Sewer
Location 455 Oakley Dr, TN 37220
Directions to 455 Oakley Dr, TN 37220
Harding Place East, right on Trousdale, past Hogan Rd, left on Oakley, house on right
Ready to Start the Conversation?
We're ready when you are.
 © 2025 Listings courtesy of RealTracs, Inc. as distributed by MLS GRID. IDX information is provided exclusively for consumers' personal non-commercial use and may not be used for any purpose other than to identify prospective properties consumers may be interested in purchasing. The IDX data is deemed reliable but is not guaranteed by MLS GRID and may be subject to an end user license agreement prescribed by the Member Participant's applicable MLS. Based on information submitted to the MLS GRID as of July 18, 2025 10:00 AM CST. All data is obtained from various sources and may not have been verified by broker or MLS GRID. Supplied Open House Information is subject to change without notice. All information should be independently reviewed and verified for accuracy. Properties may or may not be listed by the office/agent presenting the information. Some IDX listings have been excluded from this website.
© 2025 Listings courtesy of RealTracs, Inc. as distributed by MLS GRID. IDX information is provided exclusively for consumers' personal non-commercial use and may not be used for any purpose other than to identify prospective properties consumers may be interested in purchasing. The IDX data is deemed reliable but is not guaranteed by MLS GRID and may be subject to an end user license agreement prescribed by the Member Participant's applicable MLS. Based on information submitted to the MLS GRID as of July 18, 2025 10:00 AM CST. All data is obtained from various sources and may not have been verified by broker or MLS GRID. Supplied Open House Information is subject to change without notice. All information should be independently reviewed and verified for accuracy. Properties may or may not be listed by the office/agent presenting the information. Some IDX listings have been excluded from this website.















