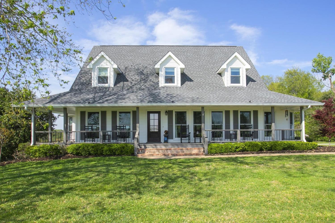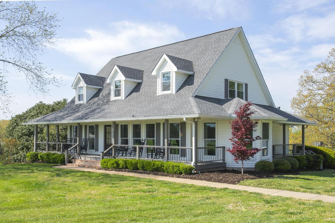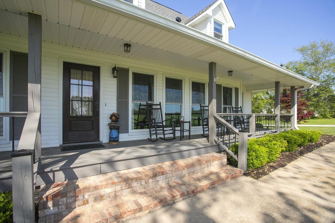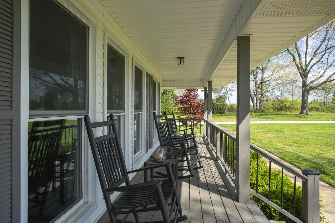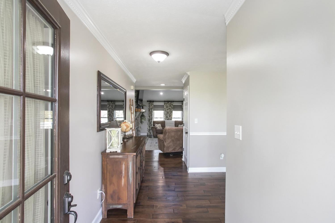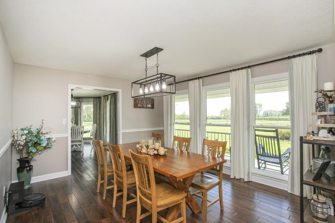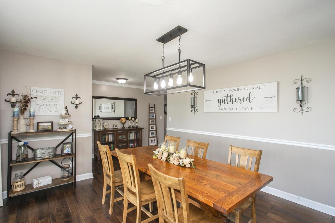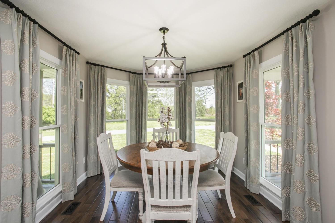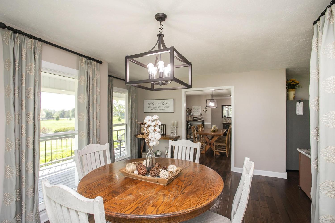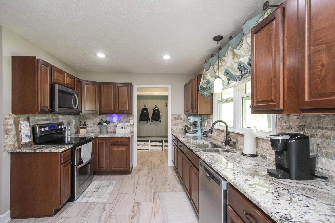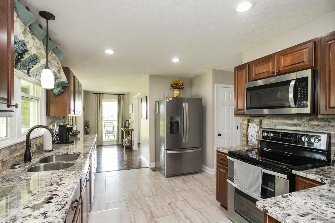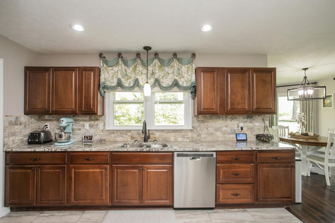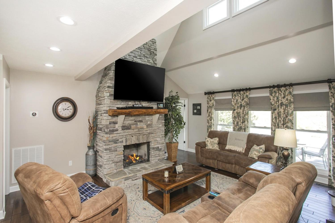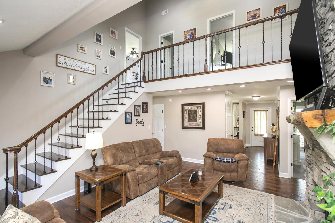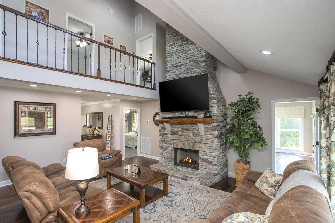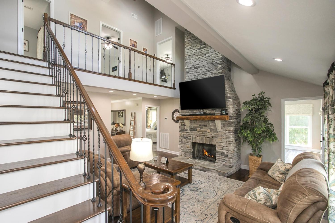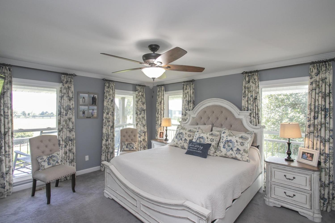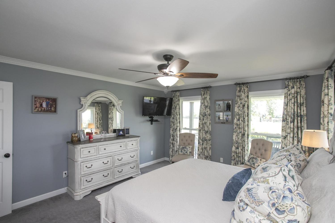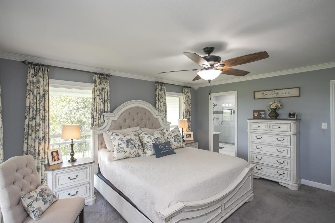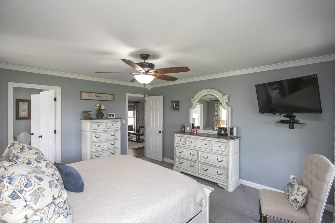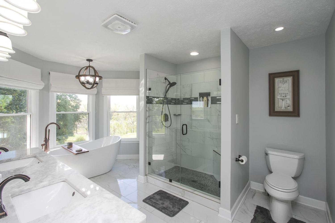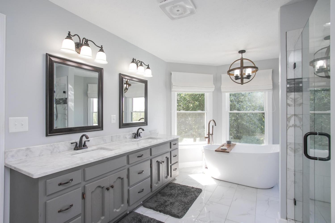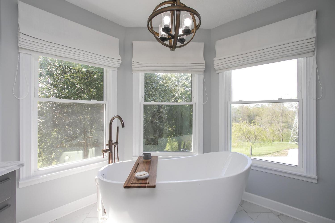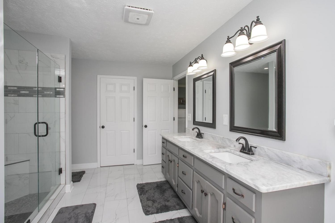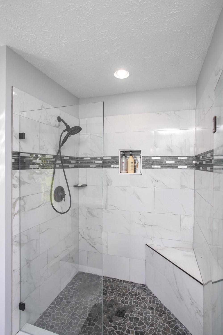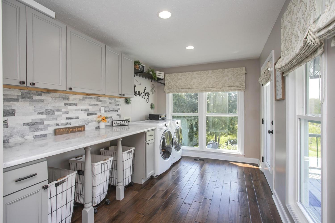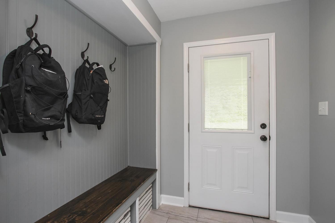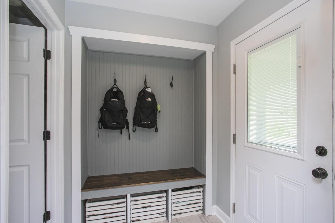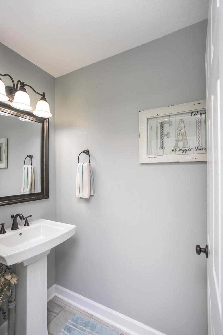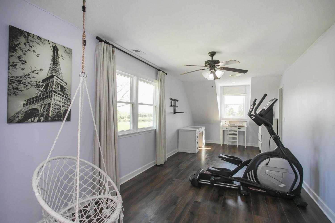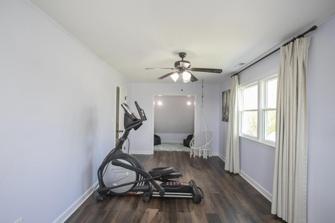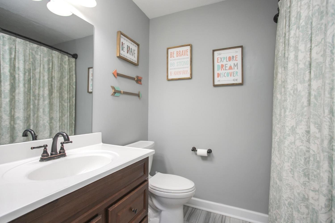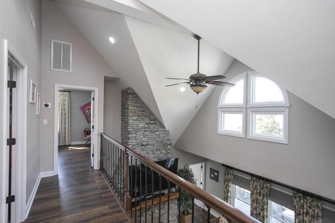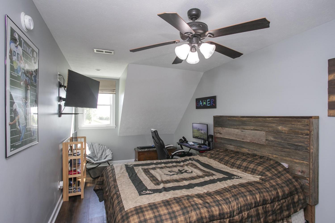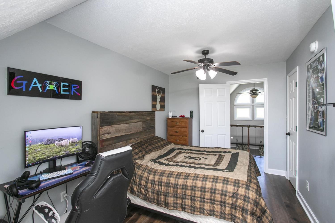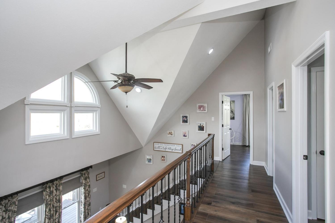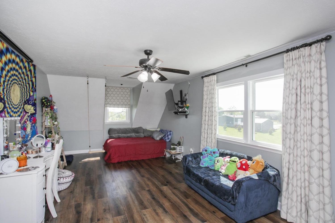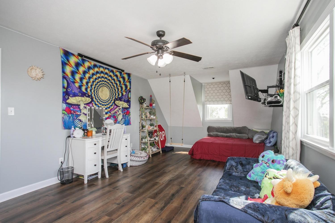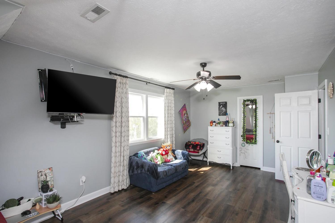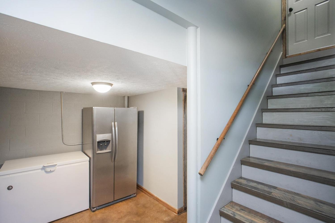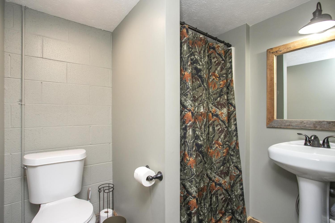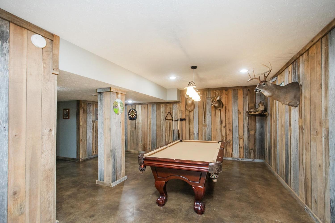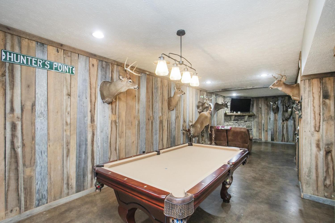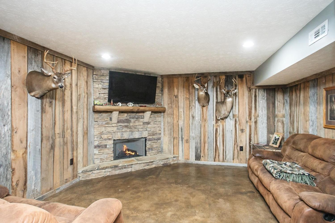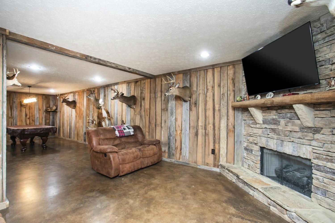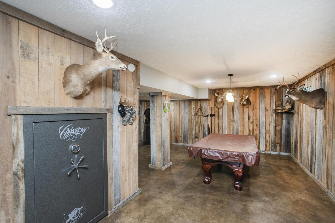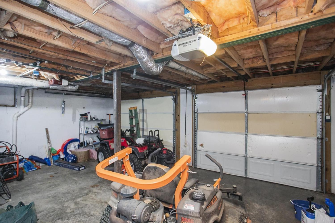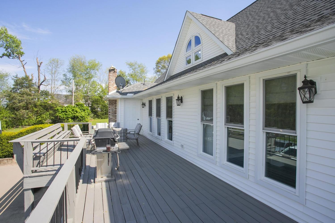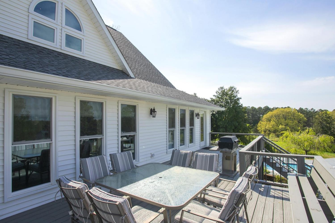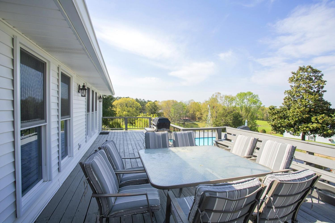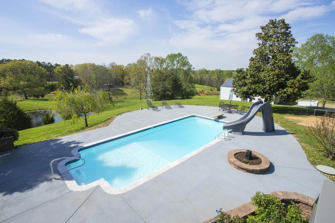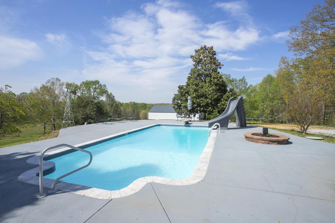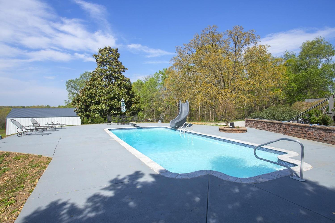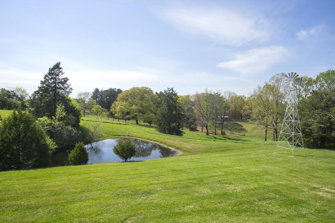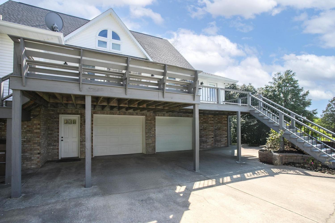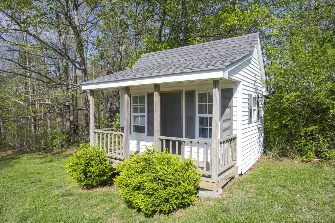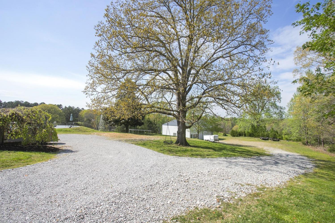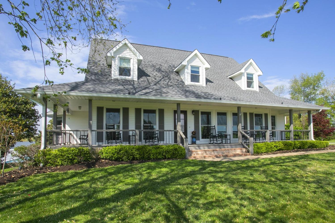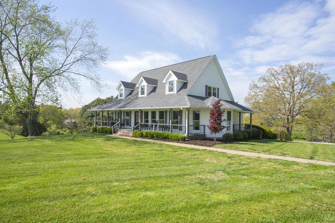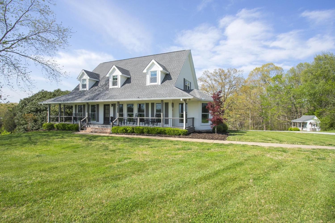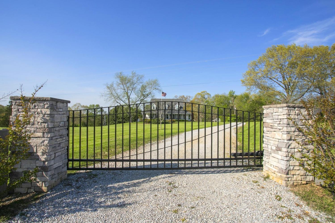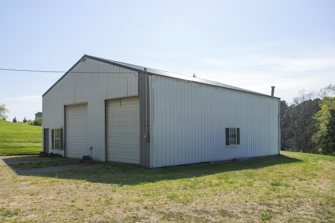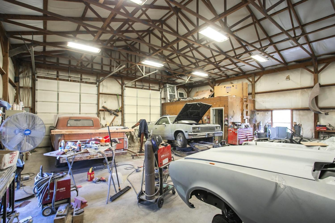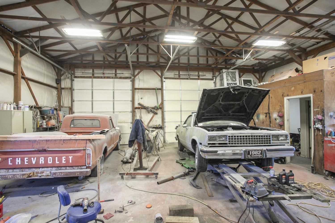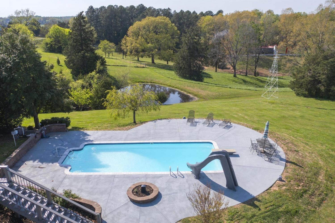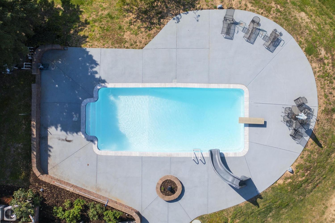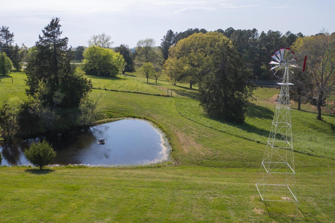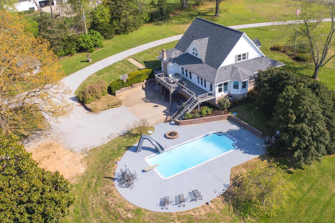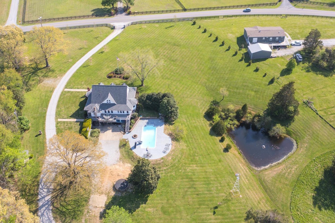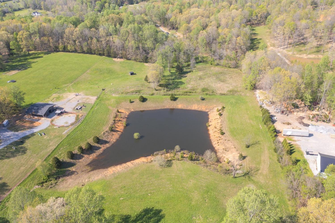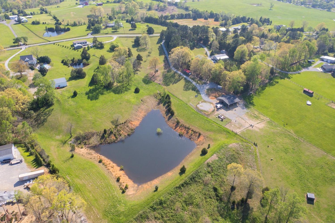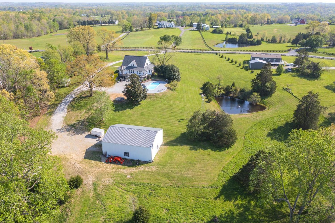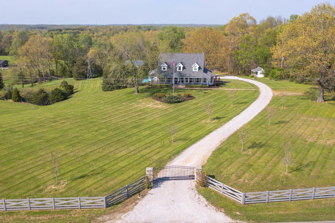 MIDDLE TENNESSEE REAL ESTATE
MIDDLE TENNESSEE REAL ESTATE
1043 Shelton Rd, Charlotte, TN 37036 For Sale
Single Family Residence
- Single Family Residence
- Beds: 4
- Baths: 4
- 4,309 sq ft
Description
Welcome to your private retreat on nearly 12 acres – a beautifully renovated 4BR/3.5BA estate with 4,300+ sq ft of living space, combining classic Southern charm with modern luxury. ** Gated entrance, fully fenced property & winding driveway ** Inviting rocking chair front porch & sunlit foyer ** Formal dining room with custom window treatments & hardwood floors ** Renovated kitchen: stainless appliances, upgraded granite, pantry & breakfast room ** Two-story living room with gas stack-stone fireplace & expansive windows ** Main-level primary suite: slipper tub, tile walk-in shower, dual vanities & walk-in closet ** Custom laundry room, drop-zone mudroom & guest half bath on main level ** Upstairs: 3 spacious bedrooms, walk-in closets, cozy sitting nooks & shared full bath ** Finished basement: second gas fireplace, stained concrete floors, full bath, pool table & built-in safe (both remain) ** Expansive back deck with built-in seating & hard-lined gas grill ** Private fiberglass saltwater pool, outdoor speakers, pond, windmill & lush landscaping ** 40x50 shop **New roof, new HVAC units & new windows – move-in ready! ** Listed as 4 bedrooms but on a 3-bedroom septic system. ** Per Dickson County Zoning & Planning, a second home can be built on the property!!! Schedule your private tour and experience this stunning country estate for yourself! **Previous contract terminated due to Buyer not selling their home prior to contracted closing date.
Property Details
Status : Active
County : Dickson County, TN
Property Type : Residential
Area : 4,309 sq. ft.
Yard : Full
Year Built : 1991
Exterior Construction : Vinyl Siding
Floors : Carpet,Wood,Laminate,Tile
Heat : Central,Electric,Natural Gas
HOA / Subdivision : None
Listing Provided by : Realist Realty
MLS Status : Active
Listing # : RTC2924096
Schools near 1043 Shelton Rd, Charlotte, TN 37036 :
Charlotte Elementary, Charlotte Middle School, Creek Wood High School
Additional details
Heating : Yes
Parking Features : Basement
Pool Features : In Ground
Lot Size Area : 11.84 Sq. Ft.
Building Area Total : 4309 Sq. Ft.
Lot Size Acres : 11.84 Acres
Living Area : 4309 Sq. Ft.
Lot Features : Cleared,Level,Private,Rolling Slope
Office Phone : 6157502606
Number of Bedrooms : 4
Number of Bathrooms : 4
Full Bathrooms : 3
Half Bathrooms : 1
Possession : Close Of Escrow
Cooling : 1
Garage Spaces : 2
Architectural Style : Cape Cod
Private Pool : 1
Patio and Porch Features : Porch,Covered,Deck,Patio
Levels : Three Or More
Basement : Full
Stories : 2
Utilities : Electricity Available,Natural Gas Available,Water Available
Parking Space : 2
Sewer : Septic Tank
Location 1043 Shelton Rd, TN 37036
Directions to 1043 Shelton Rd, TN 37036
I-40 West to Exit 196 onto US-70S toward Newson Station; Keep right onto US Highway 70 S; Turn left onto US-70; Continue for 16 miles; Turn Right onto SR-47; 6.7 miles turn left on Liberty Rd; Turn right on Shelton Rd; Home will be on the right.
Ready to Start the Conversation?
We're ready when you are.
 © 2025 Listings courtesy of RealTracs, Inc. as distributed by MLS GRID. IDX information is provided exclusively for consumers' personal non-commercial use and may not be used for any purpose other than to identify prospective properties consumers may be interested in purchasing. The IDX data is deemed reliable but is not guaranteed by MLS GRID and may be subject to an end user license agreement prescribed by the Member Participant's applicable MLS. Based on information submitted to the MLS GRID as of December 8, 2025 10:00 PM CST. All data is obtained from various sources and may not have been verified by broker or MLS GRID. Supplied Open House Information is subject to change without notice. All information should be independently reviewed and verified for accuracy. Properties may or may not be listed by the office/agent presenting the information. Some IDX listings have been excluded from this website.
© 2025 Listings courtesy of RealTracs, Inc. as distributed by MLS GRID. IDX information is provided exclusively for consumers' personal non-commercial use and may not be used for any purpose other than to identify prospective properties consumers may be interested in purchasing. The IDX data is deemed reliable but is not guaranteed by MLS GRID and may be subject to an end user license agreement prescribed by the Member Participant's applicable MLS. Based on information submitted to the MLS GRID as of December 8, 2025 10:00 PM CST. All data is obtained from various sources and may not have been verified by broker or MLS GRID. Supplied Open House Information is subject to change without notice. All information should be independently reviewed and verified for accuracy. Properties may or may not be listed by the office/agent presenting the information. Some IDX listings have been excluded from this website.
