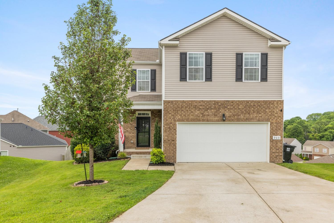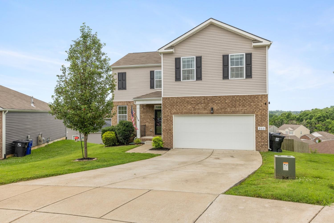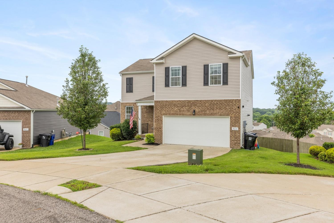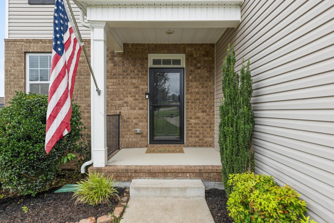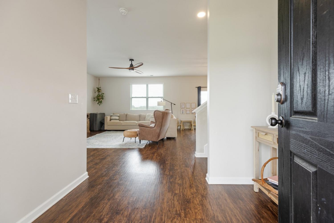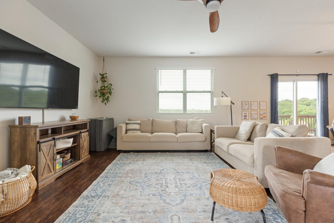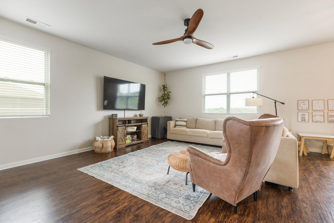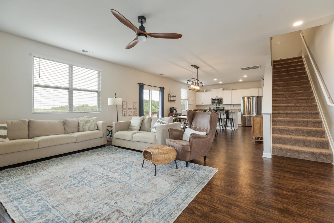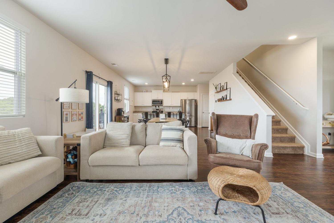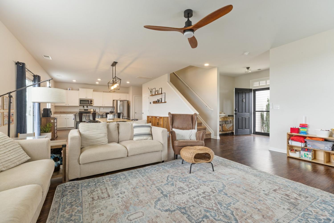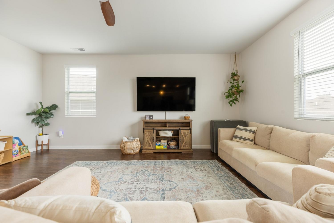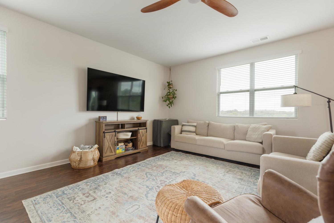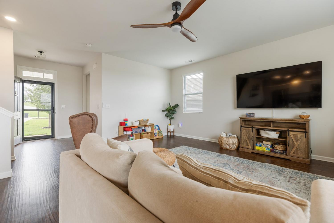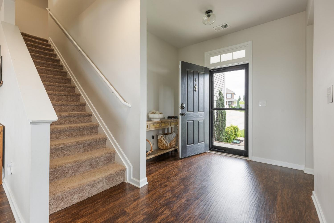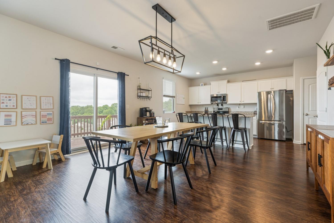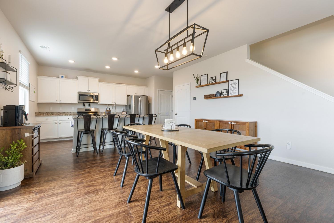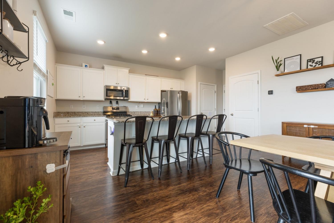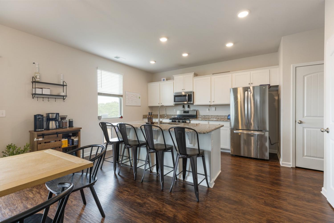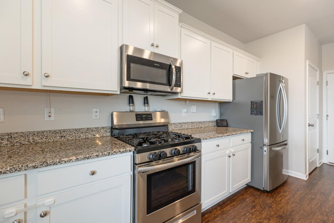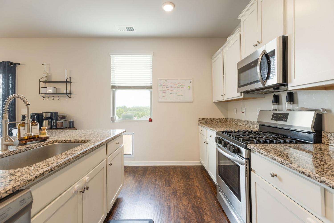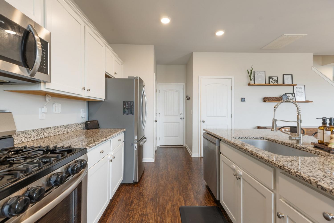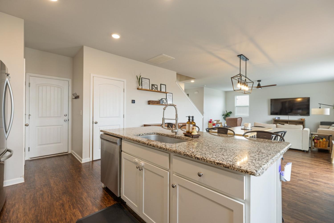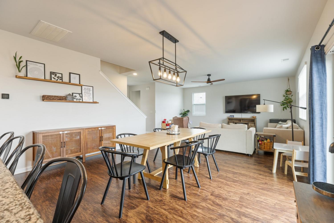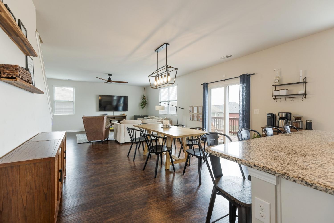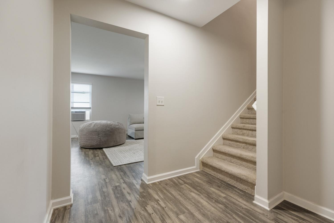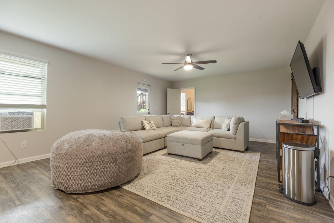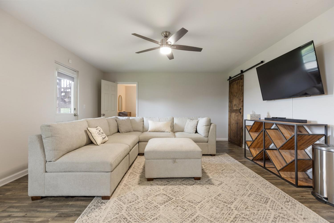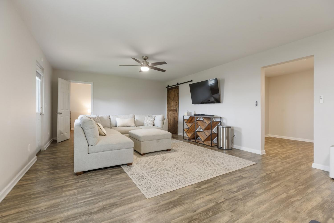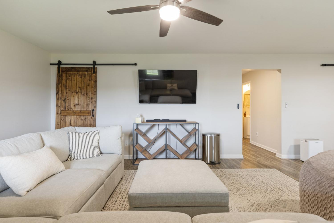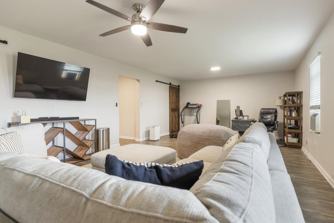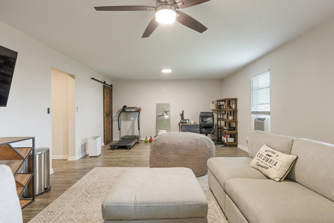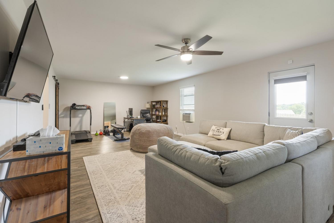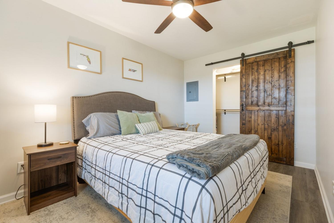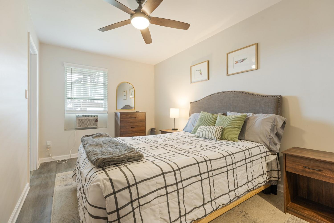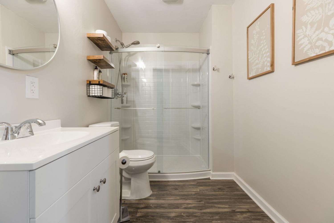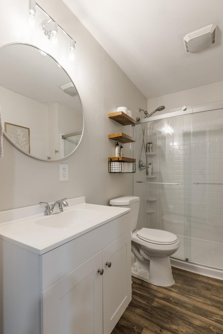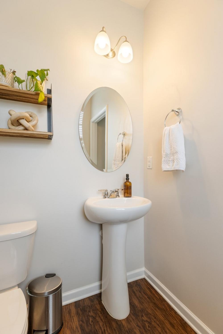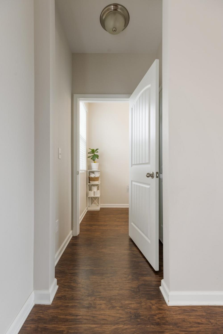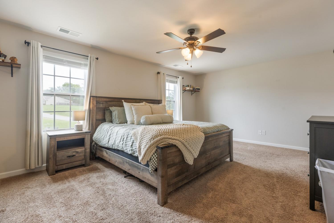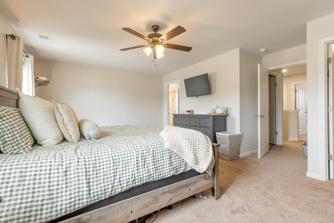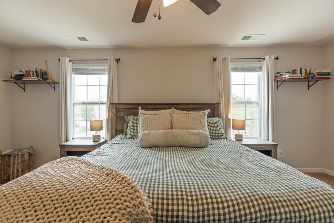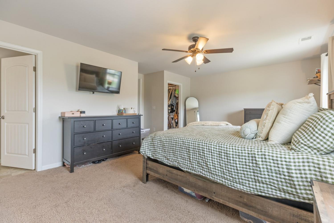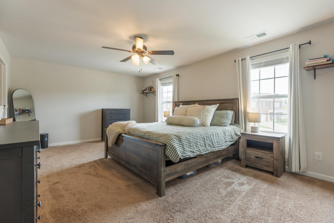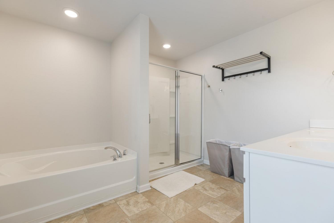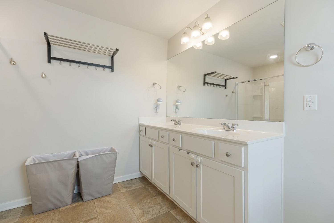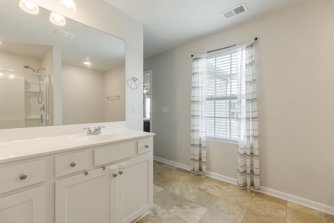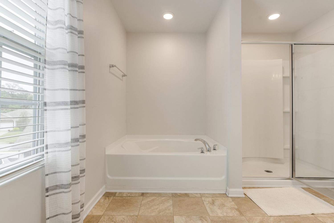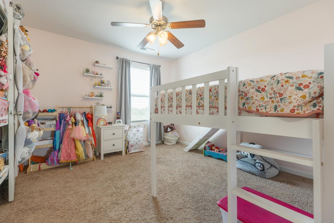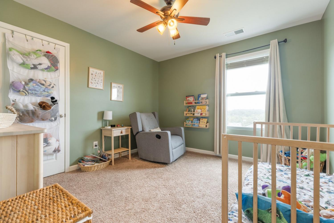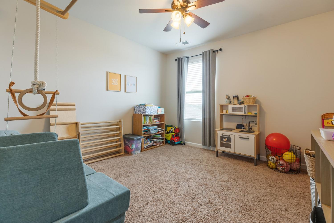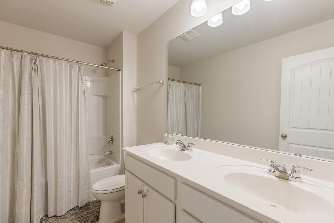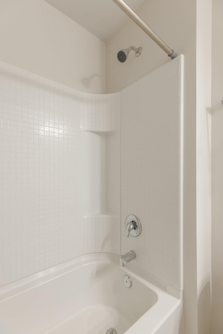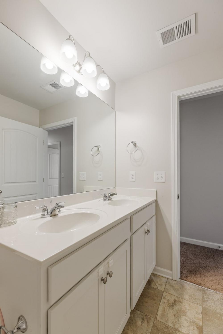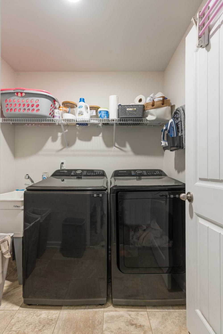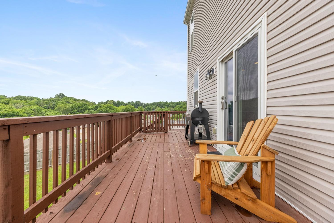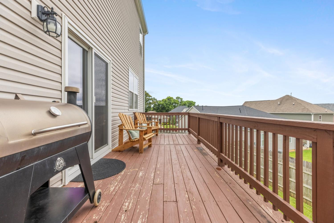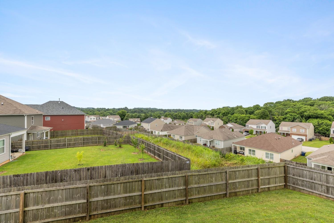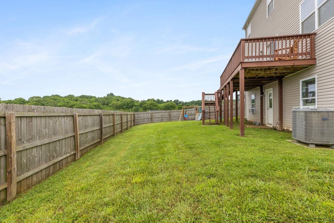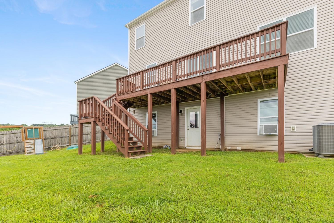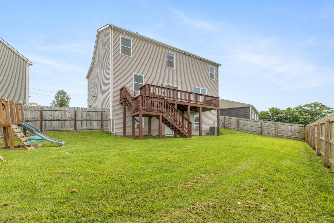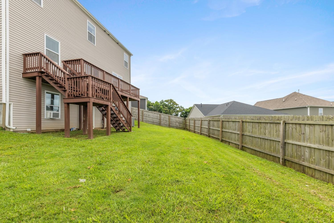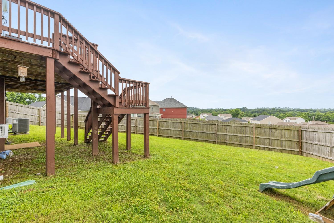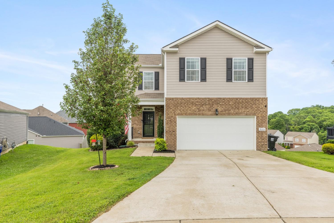 MIDDLE TENNESSEE REAL ESTATE
MIDDLE TENNESSEE REAL ESTATE
905 Aberdeen Ct, Columbia, TN 38401 For Sale
Single Family Residence
- Single Family Residence
- Beds: 5
- Baths: 4
- 3,167 sq ft
Description
Stunning 5 bed home with modern upgrades and inviting outdoor space! Welcome to your dream home in Highlands at Bear Creek! This beautifully updated residence boasts a range of modern features and amenities. Step into a spacious foyer that leads to a large living great room area adorned with LVT flooring, creating a warm and inviting atmosphere in lots of natural light. The heart of the home is the large eat-in kitchen, featuring gorgeous granite countertops and stainless steel appliances. A large island is the centerpiece of the kitchen and has barstool seating in addition to ample room for a large eat-in dining area. Enjoy easy access to the extended deck, ideal for entertaining off the kitchen, while overlooking the fenced yard, perfect for pets and outdoor fun. Great views of the rolling hills and Tennessee sunrises and sunsets! This home includes a convenient laundry room with a utility sink and Samsung washer and dryer that will remain with the home. The primary suite is a true retreat, offering a walk in closet and bath / shower separate areas with double vanities. All bedrooms are upstairs leaving the main floor perfect for entertaining. Additional features include a full bathroom in the basement, a charming half bath off the foyer, and ample storage throughout (so much storage!). The walk-out fully finished basement offers flexibility for guests or recreation, while barn doors add a touch of farmhouse charm! A full bedroom or flex space is also in the basement with extra closets and storage. Enjoy the convenience of a dog door, pantry and newer HVAC (age 2019), along with a roof that has been recently replaced on the back half (2023). With stunning Tennessee hills visible from the upper-deck level, this home is truly a gem! A must see!
Property Details
Status : Active
County : Maury County, TN
Property Type : Residential
Area : 3,167 sq. ft.
Yard : Back Yard
Year Built : 2018
Exterior Construction : Brick,Vinyl Siding
Floors : Carpet,Wood,Tile
Heat : Central
HOA / Subdivision : Highlands At Bear Creek Phase 2 Sec 1
Listing Provided by : Zeitlin Sotheby's International Realty
MLS Status : Active
Listing # : RTC2924297
Schools near 905 Aberdeen Ct, Columbia, TN 38401 :
R Howell Elementary, E. A. Cox Middle School, Spring Hill High School
Additional details
Association Fee : $100.00
Association Fee Frequency : Quarterly
Heating : Yes
Parking Features : Garage Door Opener,Garage Faces Front
Lot Size Area : 0.19 Sq. Ft.
Building Area Total : 3167 Sq. Ft.
Lot Size Acres : 0.19 Acres
Lot Size Dimensions : 30.19 X 128.16 IRR
Living Area : 3167 Sq. Ft.
Lot Features : Cul-De-Sac,Level,Views
Office Phone : 6153830183
Number of Bedrooms : 5
Number of Bathrooms : 4
Full Bathrooms : 3
Half Bathrooms : 1
Possession : Close Of Escrow
Cooling : 1
Garage Spaces : 2
Patio and Porch Features : Deck
Levels : Three Or More
Basement : Full,Finished
Stories : 3
Utilities : Water Available
Parking Space : 2
Sewer : Public Sewer
Location 905 Aberdeen Ct, TN 38401
Directions to 905 Aberdeen Ct, TN 38401
From I65, Exit 46 - Go West 5 miles and turn right on Tom Sharp. Then right on Foxdale. Right on Providence. Then Right on Aberdeen. Home is on cul-de-sac on left.
Ready to Start the Conversation?
We're ready when you are.
 © 2026 Listings courtesy of RealTracs, Inc. as distributed by MLS GRID. IDX information is provided exclusively for consumers' personal non-commercial use and may not be used for any purpose other than to identify prospective properties consumers may be interested in purchasing. The IDX data is deemed reliable but is not guaranteed by MLS GRID and may be subject to an end user license agreement prescribed by the Member Participant's applicable MLS. Based on information submitted to the MLS GRID as of January 22, 2026 10:00 AM CST. All data is obtained from various sources and may not have been verified by broker or MLS GRID. Supplied Open House Information is subject to change without notice. All information should be independently reviewed and verified for accuracy. Properties may or may not be listed by the office/agent presenting the information. Some IDX listings have been excluded from this website.
© 2026 Listings courtesy of RealTracs, Inc. as distributed by MLS GRID. IDX information is provided exclusively for consumers' personal non-commercial use and may not be used for any purpose other than to identify prospective properties consumers may be interested in purchasing. The IDX data is deemed reliable but is not guaranteed by MLS GRID and may be subject to an end user license agreement prescribed by the Member Participant's applicable MLS. Based on information submitted to the MLS GRID as of January 22, 2026 10:00 AM CST. All data is obtained from various sources and may not have been verified by broker or MLS GRID. Supplied Open House Information is subject to change without notice. All information should be independently reviewed and verified for accuracy. Properties may or may not be listed by the office/agent presenting the information. Some IDX listings have been excluded from this website.
