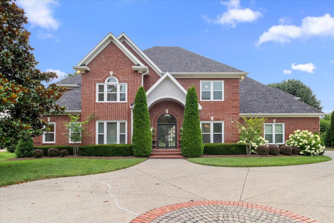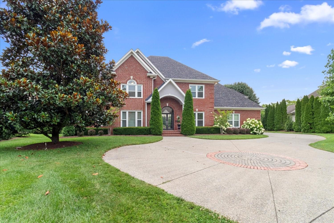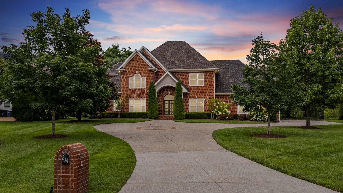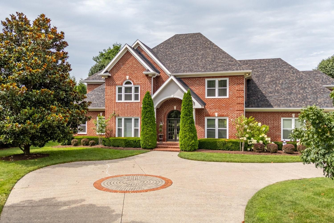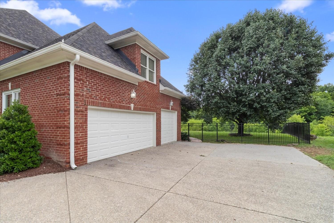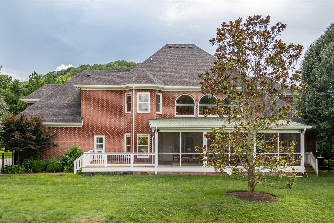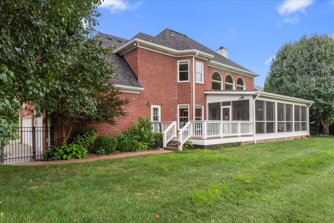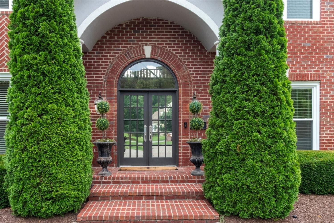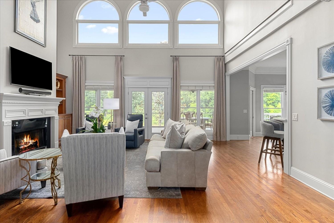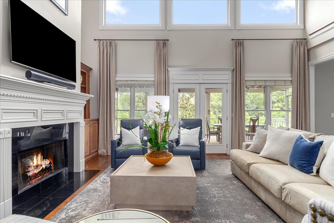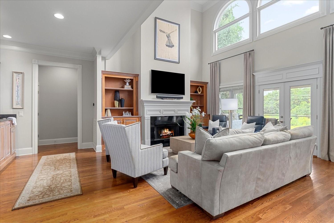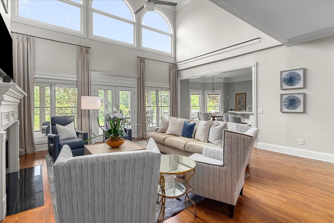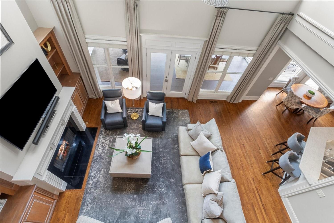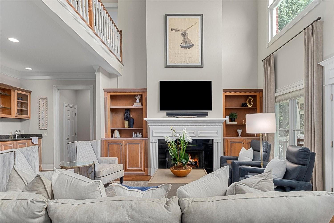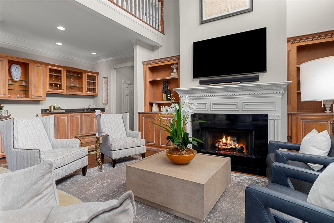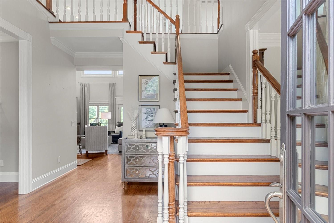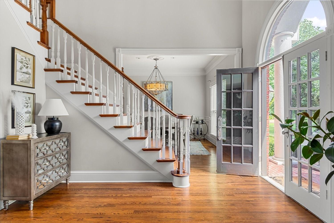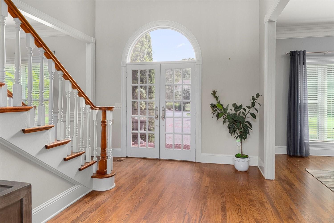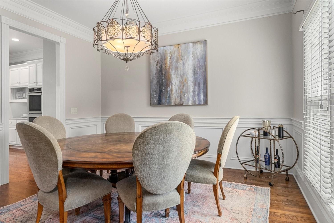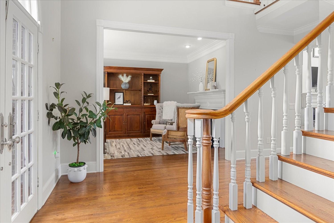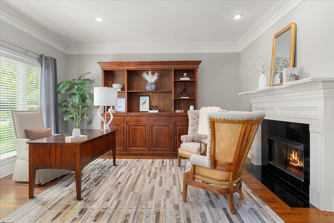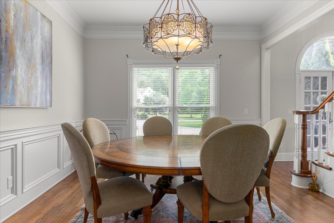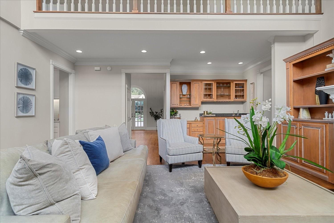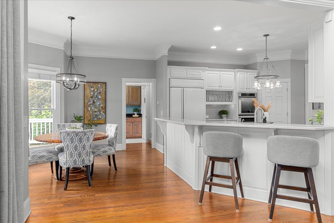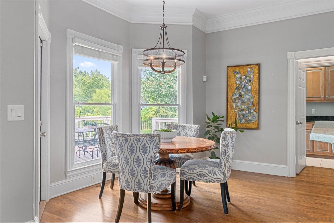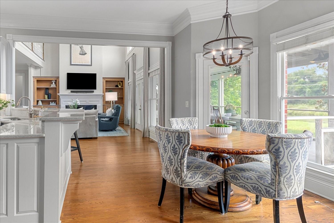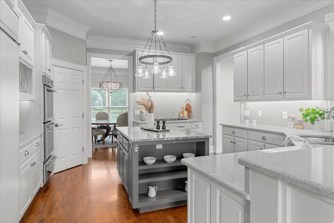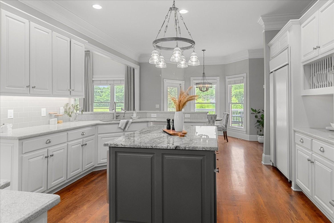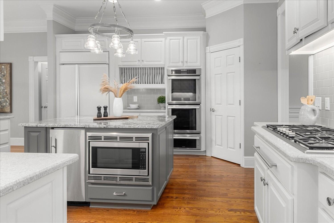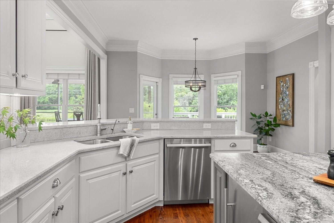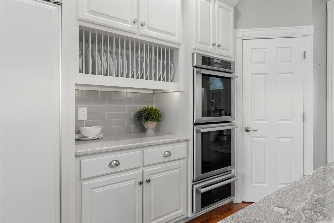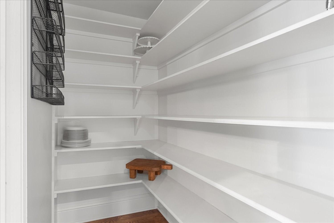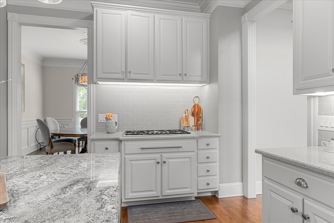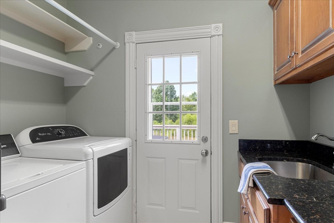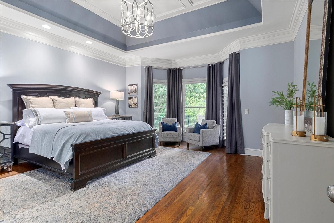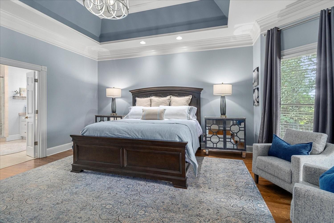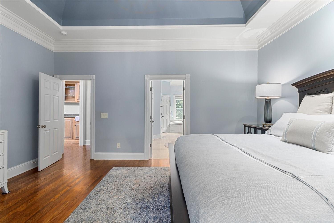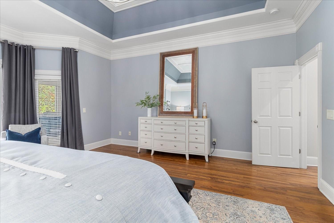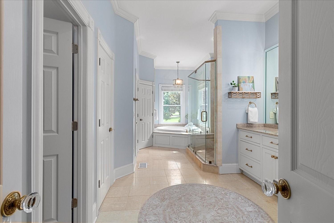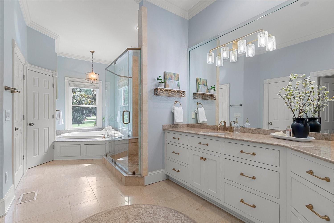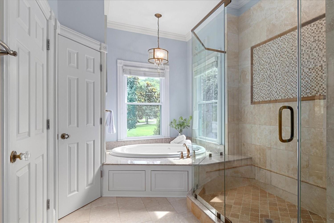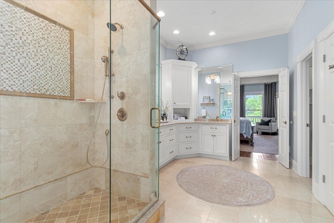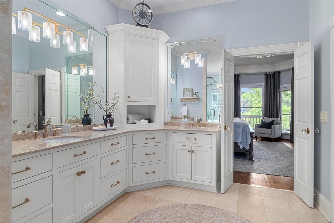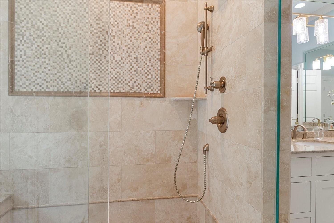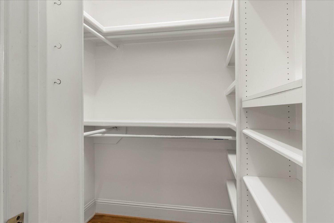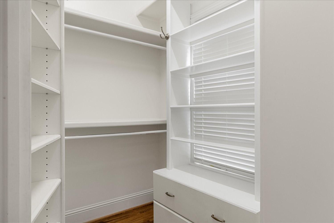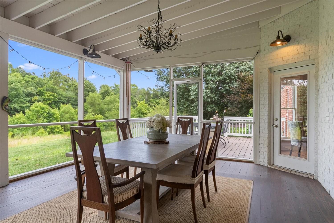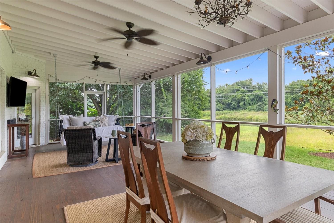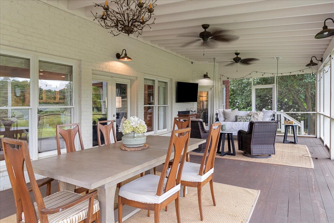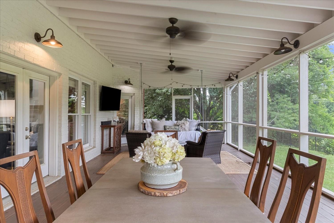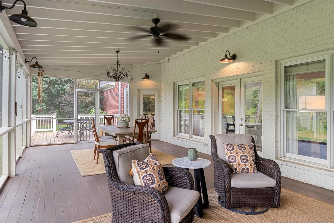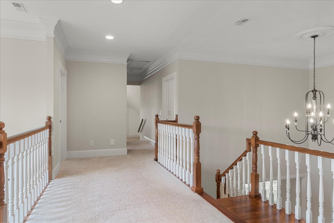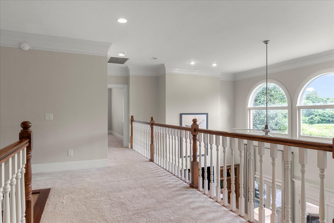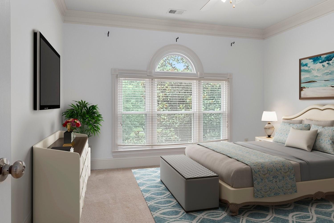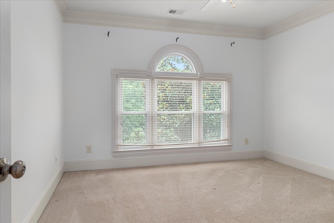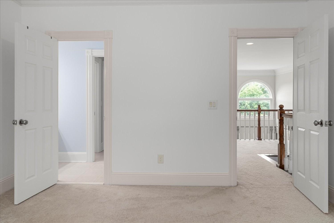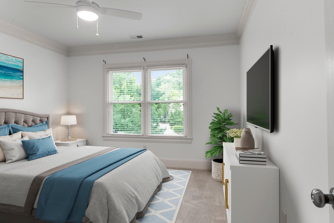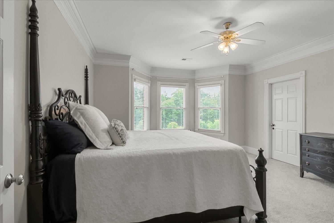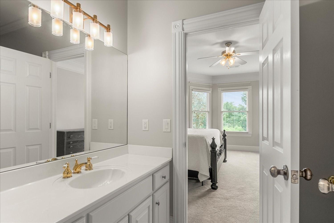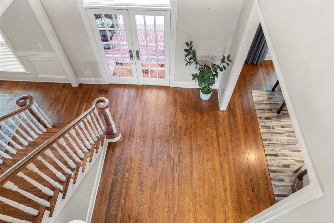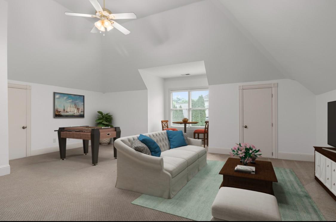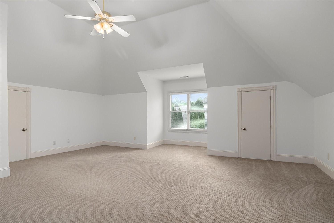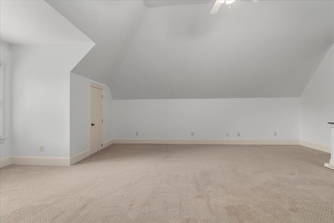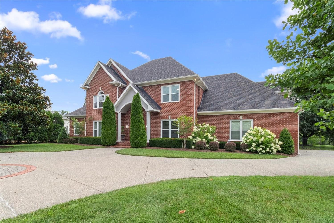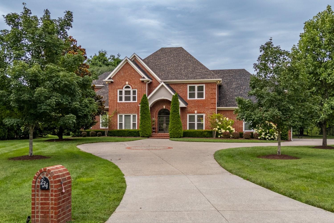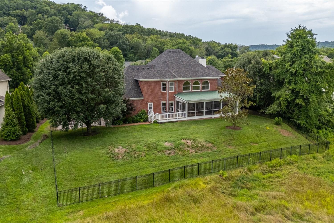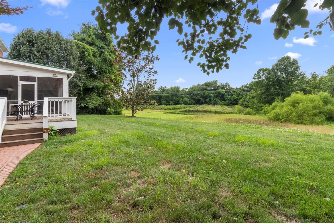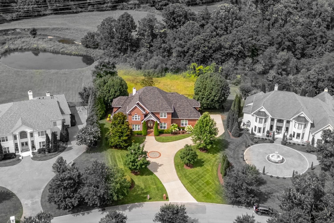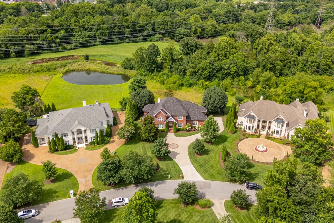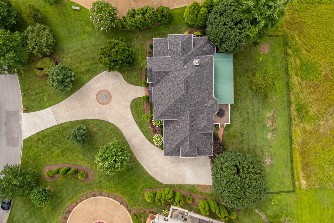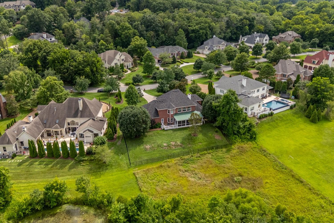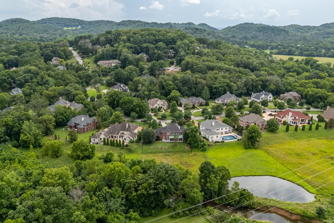 MIDDLE TENNESSEE REAL ESTATE
MIDDLE TENNESSEE REAL ESTATE
234 Pelham Dr, Brentwood, TN 37027 For Sale
Single Family Residence
- Single Family Residence
- Beds: 5
- Baths: 4
- 4,400 sq ft
Description
Imagine having more than 1 acre in one of Brentwood's most highly sought after and lowest turn over neighborhoods.This beautiful and well maintained 5 bedroom home offers a perfect blend of space,privacy. and functionality.With upgrades such as Reverse Osmosis system,central vac, irrigation&more , this open-concept layout has it all. Gourmet kitchen appliances;Double oven w/warming drawer. Ice maker & microwave in slab island. Offering tons of cabinets & drawers for all your storage needs plus a walk in pantry. Large side by side panel front fridge. Formal Dining Room. Gas/wood option fireplace in den. Gas ventless fireplace in office/library. Gas hookup for outdoor grill.Tankless water heater. Brand new AC unit.This home’s layout makes entertaining easy while simultaneously elevating everyday living. Work from home? No problem- the main-level home office provides a quiet workspace with easy front door access. The spacious main floor master suite features a cozy seating area by large windows ushering in natural light. Master bathroom has spa-style soaking tub, walk-in shower, dual vanities,dual walk in closets and elegant quartz finishes. Upstairs offers four additional bedrooms, two full bathrooms, an extra large bonus room with large storage closets. The separate laundry room is located on main level off the kitchen with door to exterior and back deck. Custom Epson Home Cinema projector Screen for Bonus Room. This home includes a three car garage for your vehicle or yard toy needs. Home also includes an inviting oversized screened porch perfect for morning coffee or large gatherings. In addition to screened porch, a large uncovered deck also overlooks the beautiful yard backing to trees and peaceful open space—offering both privacy and room for a pool. Location you ask?This home is 10-15 minutes from the following: Franklin, Green Hills, Percy Warner Park, I-65 and all things in Brentwood proper. Inquire about Seller BUY DOWN incentives.
Property Details
Status : Active
County : Williamson County, TN
Property Type : Residential
Area : 4,400 sq. ft.
Year Built : 1999
Exterior Construction : Brick
Floors : Carpet,Wood,Tile
Heat : Natural Gas
HOA / Subdivision : Lenox Park Sec 1
Listing Provided by : Tarkington & Harwell Realtors®, LLC
MLS Status : Active
Listing # : RTC2924319
Schools near 234 Pelham Dr, Brentwood, TN 37027 :
Scales Elementary, Brentwood Middle School, Brentwood High School
Additional details
Association Fee : $1,050.00
Association Fee Frequency : Annually
Heating : Yes
Parking Features : Garage Faces Side
Lot Size Area : 1.19 Sq. Ft.
Building Area Total : 4400 Sq. Ft.
Lot Size Acres : 1.19 Acres
Lot Size Dimensions : 105 X 380
Living Area : 4400 Sq. Ft.
Office Phone : 6152447503
Number of Bedrooms : 5
Number of Bathrooms : 4
Full Bathrooms : 3
Half Bathrooms : 1
Possession : Close Of Escrow
Cooling : 1
Garage Spaces : 3
Patio and Porch Features : Deck,Screened
Levels : Two
Basement : None,Crawl Space
Stories : 2
Utilities : Natural Gas Available,Water Available
Parking Space : 3
Sewer : Public Sewer
Location 234 Pelham Dr, TN 37027
Directions to 234 Pelham Dr, TN 37027
This home is located in Lenox Park subdivision which enters off Hillsboro Road and is just south of Old Hickory Boulevard. Once you've entered subdivision, home is on left. Tarkington Harwell red and white sign is in the front yard.
Ready to Start the Conversation?
We're ready when you are.
 © 2025 Listings courtesy of RealTracs, Inc. as distributed by MLS GRID. IDX information is provided exclusively for consumers' personal non-commercial use and may not be used for any purpose other than to identify prospective properties consumers may be interested in purchasing. The IDX data is deemed reliable but is not guaranteed by MLS GRID and may be subject to an end user license agreement prescribed by the Member Participant's applicable MLS. Based on information submitted to the MLS GRID as of December 12, 2025 10:00 PM CST. All data is obtained from various sources and may not have been verified by broker or MLS GRID. Supplied Open House Information is subject to change without notice. All information should be independently reviewed and verified for accuracy. Properties may or may not be listed by the office/agent presenting the information. Some IDX listings have been excluded from this website.
© 2025 Listings courtesy of RealTracs, Inc. as distributed by MLS GRID. IDX information is provided exclusively for consumers' personal non-commercial use and may not be used for any purpose other than to identify prospective properties consumers may be interested in purchasing. The IDX data is deemed reliable but is not guaranteed by MLS GRID and may be subject to an end user license agreement prescribed by the Member Participant's applicable MLS. Based on information submitted to the MLS GRID as of December 12, 2025 10:00 PM CST. All data is obtained from various sources and may not have been verified by broker or MLS GRID. Supplied Open House Information is subject to change without notice. All information should be independently reviewed and verified for accuracy. Properties may or may not be listed by the office/agent presenting the information. Some IDX listings have been excluded from this website.
