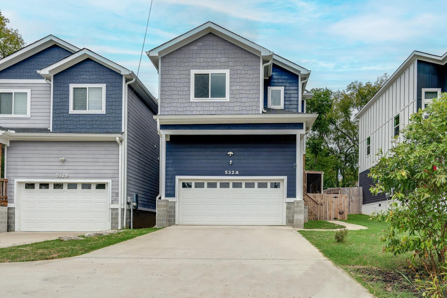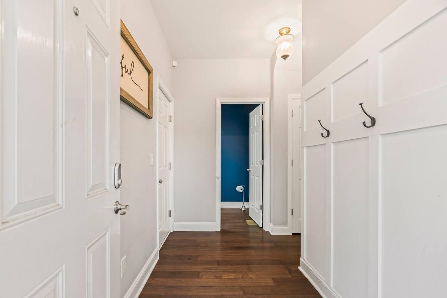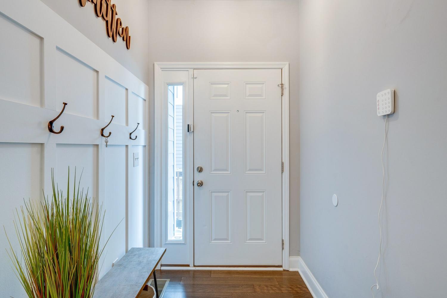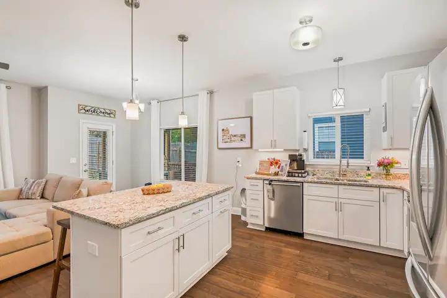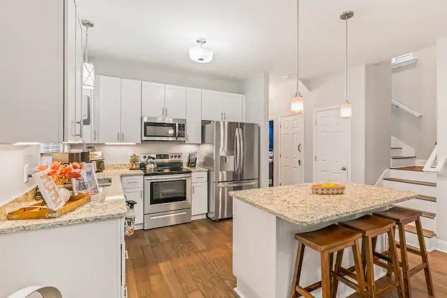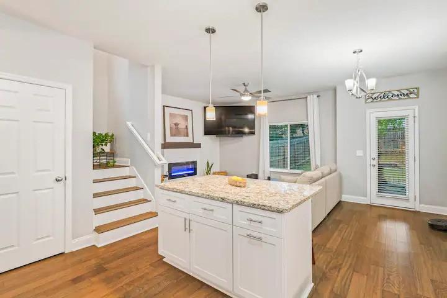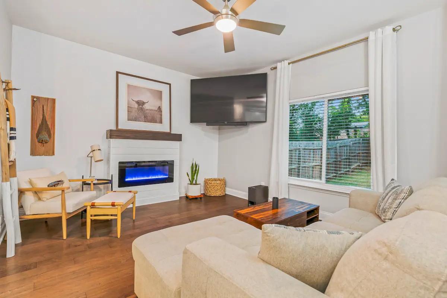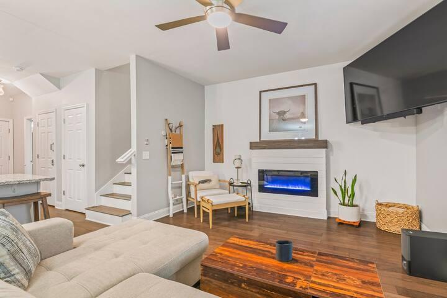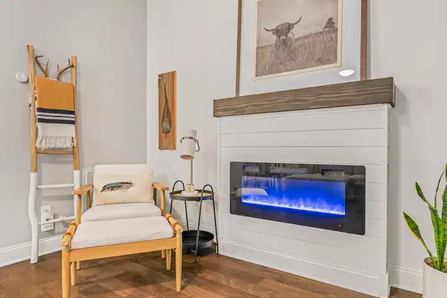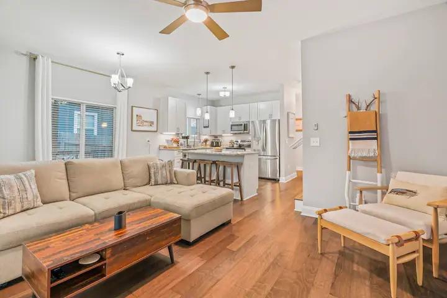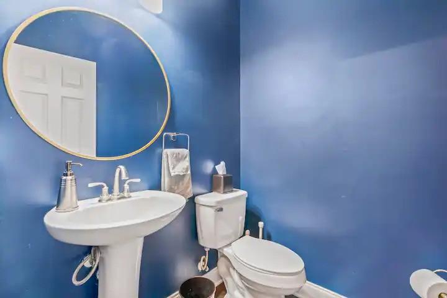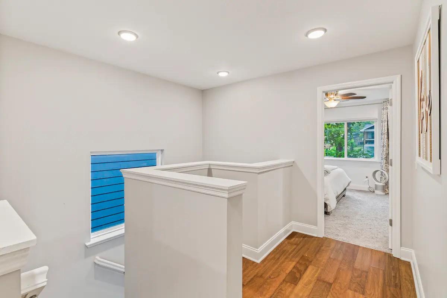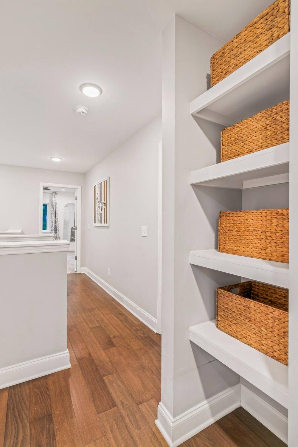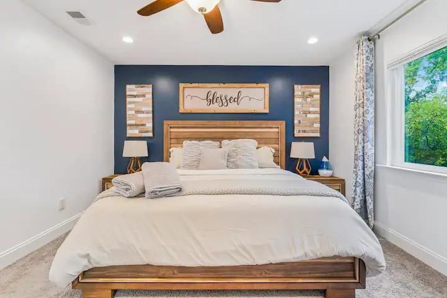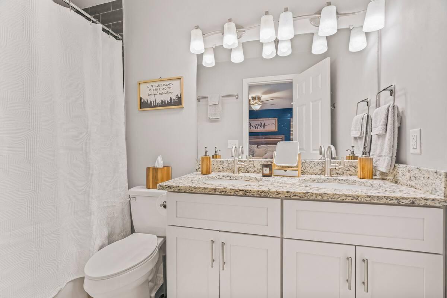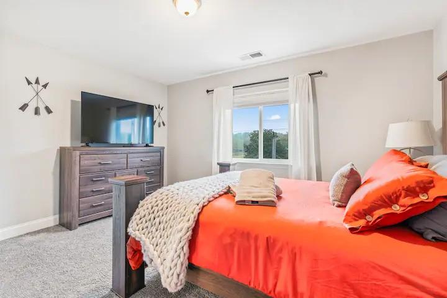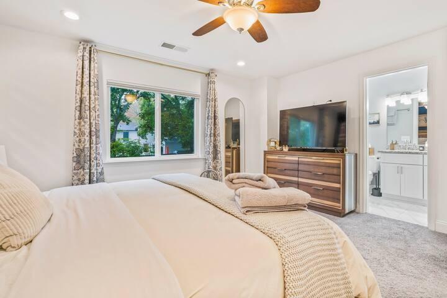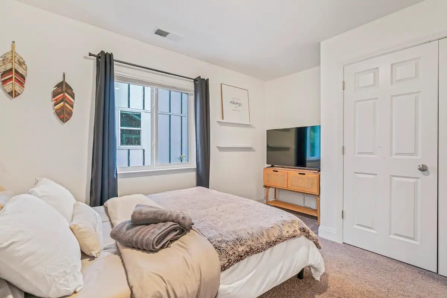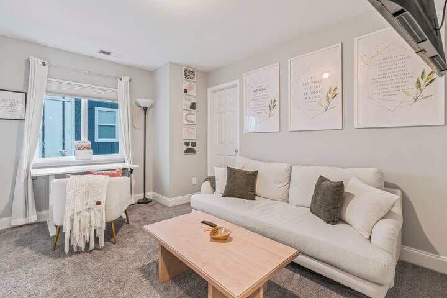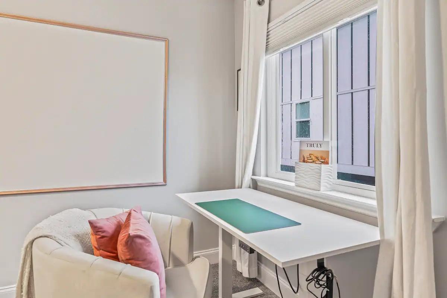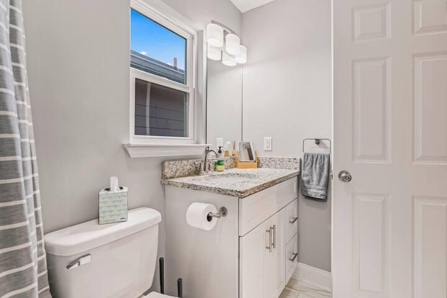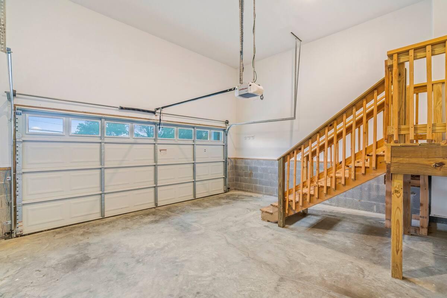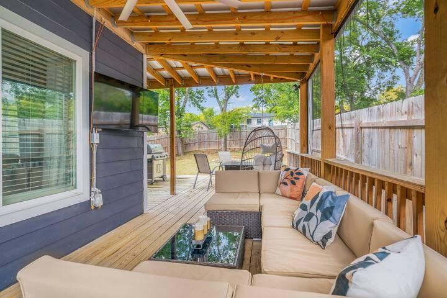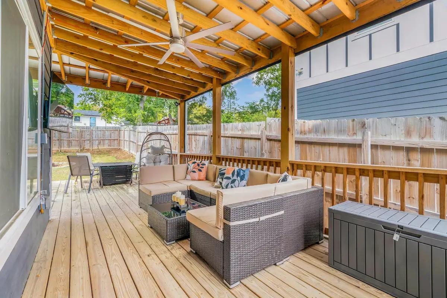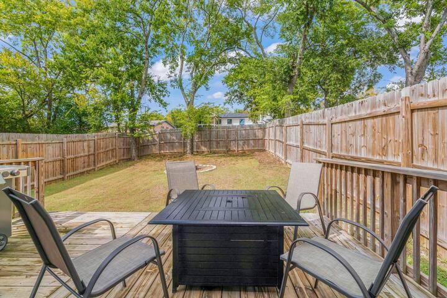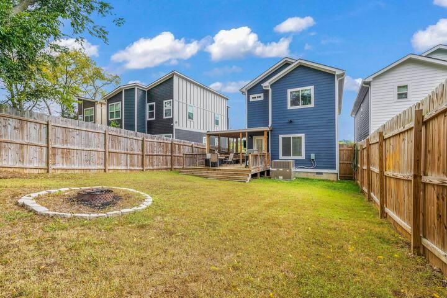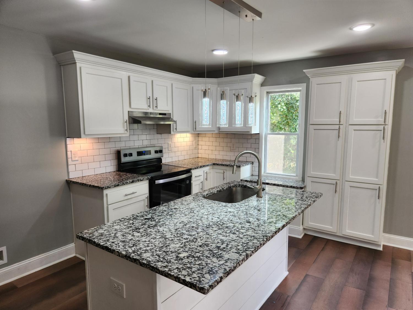 MIDDLE TENNESSEE REAL ESTATE
MIDDLE TENNESSEE REAL ESTATE
532 Paragon Mills Rd, Nashville, TN 37211 For Sale
Single Family Residence
- Single Family Residence
- Beds: 4
- Baths: 3
- 1,704 sq ft
Description
Welcome to 532 A Paragon Mills — a fully furnished 4-bedroom, 2.5-bath retreat where comfort meets opportunity. Whether you’re relocating, upgrading, or simply craving a turnkey home that’s stylish, spacious, and move-in ready, this unique property offers more than just beautiful living—it offers proven income potential. Designed for everyday life and passive income, this home has successfully operated as a high-performing mid-term rental, averaging $4,000 per month with 100% occupancy since launch. Live in it full-time, part-time, or treat it as a hybrid investment—this home works around your lifestyle, with flexibility few properties offer. Inside, you’ll find thoughtfully styled spaces, a modern kitchen, and spacious bedrooms that feel both cozy and elevated. Every piece of furniture, decor, and detail has been curated for comfort and appeal—no setup needed, just move in or host with ease. Step out to a covered, screened-in deck that overlooks a large, private backyard—perfect for morning coffee, evening gatherings, or peaceful downtime. The garage adds convenience with plenty of storage and parking space. And location? You’re just minutes from I-24, I-40, shopping, dining, and everything Nashville has to offer—making it desirable for guests and a dream for everyday living. Whether you’re looking for a home that pays for itself or a smart addition to your real estate journey, 532 A Paragon Mills delivers comfort, flexibility, and proven returns—all in one. Schedule your showing today and step into a lifestyle—and investment—that’s already working.
Property Details
Status : Active
County : Davidson County, TN
Property Type : Residential
Area : 1,704 sq. ft.
Yard : Back Yard
Year Built : 2018
Exterior Construction : Fiber Cement
Floors : Carpet,Wood,Tile
Heat : Central
HOA / Subdivision : Homes at 532 Paragon Mills
Listing Provided by : Compass Tennessee, LLC
MLS Status : Active
Listing # : RTC2924349
Schools near 532 Paragon Mills Rd, Nashville, TN 37211 :
Glencliff Elementary, Wright Middle, Glencliff High School
Additional details
Heating : Yes
Parking Features : Garage Faces Front
Lot Size Area : 0.32 Sq. Ft.
Building Area Total : 1704 Sq. Ft.
Lot Size Acres : 0.32 Acres
Living Area : 1704 Sq. Ft.
Office Phone : 6154755616
Number of Bedrooms : 4
Number of Bathrooms : 3
Full Bathrooms : 2
Half Bathrooms : 1
Possession : Close Of Escrow
Cooling : 1
Garage Spaces : 1
Levels : Two
Basement : None,Crawl Space
Stories : 2
Utilities : Water Available
Parking Space : 5
Sewer : Public Sewer
Location 532 Paragon Mills Rd, TN 37211
Directions to 532 Paragon Mills Rd, TN 37211
From I-65 Exit 78 (Harding Place). Turn Left onto Trousdale Drive. Turn Right onto Elysian Fields Road. Turn Right onto Nolensville Road. Turn Left onto Paragon Mills Road. Home will be on the Left. HPR Unit A.
Ready to Start the Conversation?
We're ready when you are.
 © 2025 Listings courtesy of RealTracs, Inc. as distributed by MLS GRID. IDX information is provided exclusively for consumers' personal non-commercial use and may not be used for any purpose other than to identify prospective properties consumers may be interested in purchasing. The IDX data is deemed reliable but is not guaranteed by MLS GRID and may be subject to an end user license agreement prescribed by the Member Participant's applicable MLS. Based on information submitted to the MLS GRID as of August 22, 2025 10:00 AM CST. All data is obtained from various sources and may not have been verified by broker or MLS GRID. Supplied Open House Information is subject to change without notice. All information should be independently reviewed and verified for accuracy. Properties may or may not be listed by the office/agent presenting the information. Some IDX listings have been excluded from this website.
© 2025 Listings courtesy of RealTracs, Inc. as distributed by MLS GRID. IDX information is provided exclusively for consumers' personal non-commercial use and may not be used for any purpose other than to identify prospective properties consumers may be interested in purchasing. The IDX data is deemed reliable but is not guaranteed by MLS GRID and may be subject to an end user license agreement prescribed by the Member Participant's applicable MLS. Based on information submitted to the MLS GRID as of August 22, 2025 10:00 AM CST. All data is obtained from various sources and may not have been verified by broker or MLS GRID. Supplied Open House Information is subject to change without notice. All information should be independently reviewed and verified for accuracy. Properties may or may not be listed by the office/agent presenting the information. Some IDX listings have been excluded from this website.
