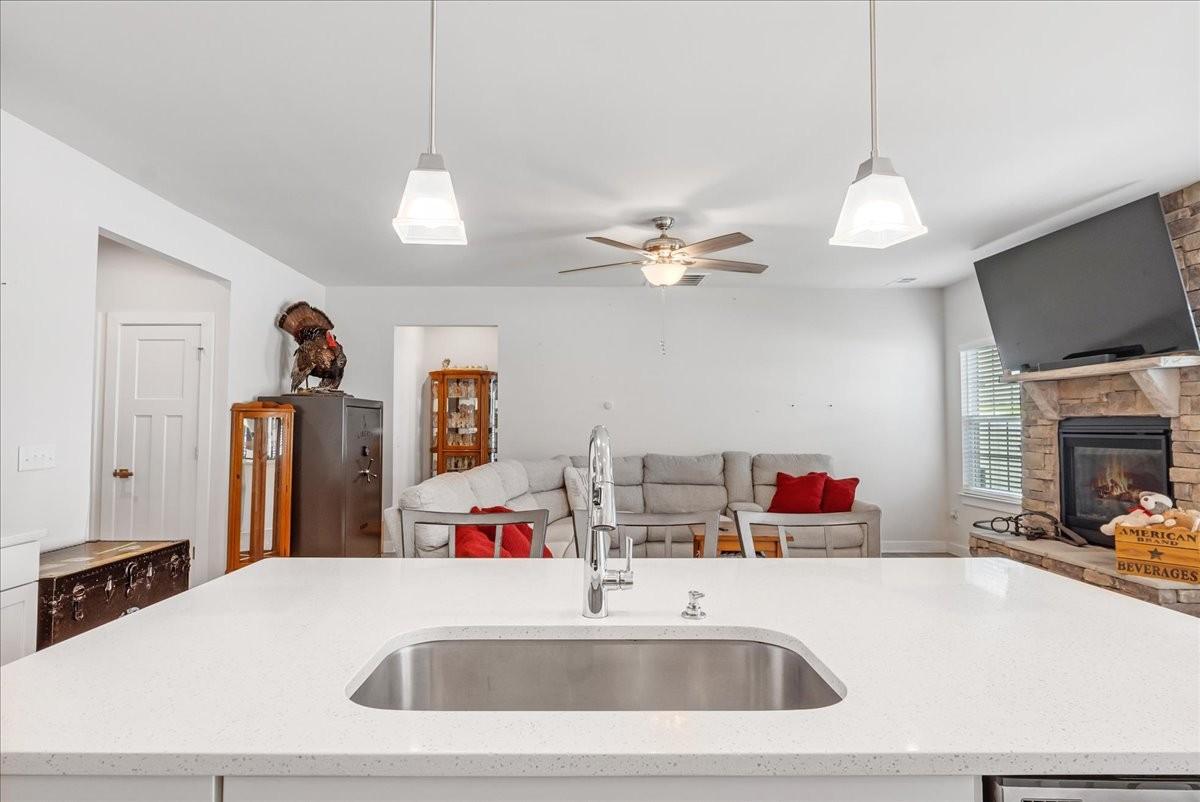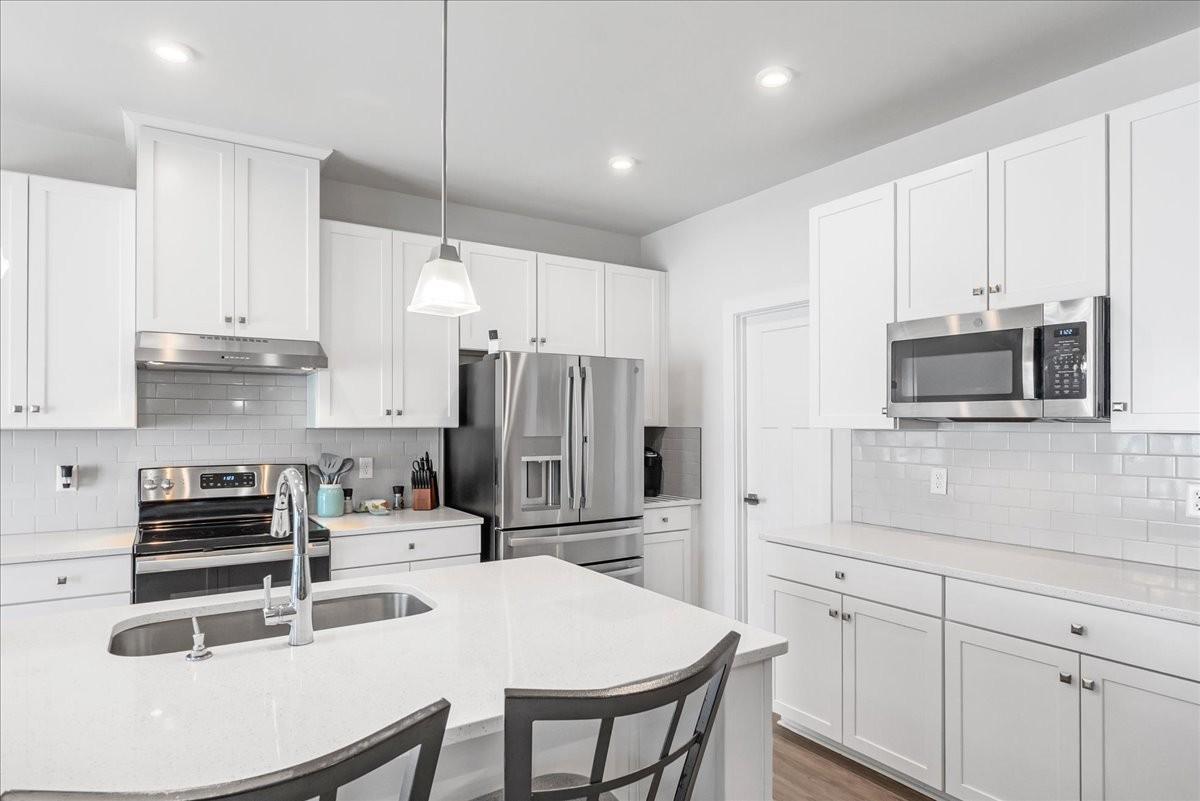 MIDDLE TENNESSEE REAL ESTATE
MIDDLE TENNESSEE REAL ESTATE
832 Raintree Dr, Smyrna, TN 37167 For Sale
Single Family Residence
- Single Family Residence
- Beds: 4
- Baths: 3
- 2,705 sq ft
Description
PRICE REDUCED 7/24. Welcome home to the sought-after Cedar Hills community! Built by Ryan Homes this spacious and beautifully designed Genoa floorplan includes 4-bedrooms, 2.5-baths and more. The primary suite on the first floor has a walk-in shower, double sinks, and a LARGE walk-in closet. Just inside the front entry the home features a dedicated office with french doors PLUS a massive bonus/rec room on the 2nd floor with a closet that could easily serve as a 5th bedroom, this home provides flexible space for every lifestyle. The open-concept layout centers around a chef’s kitchen complete with stainless steel GE appliances, quartz countertops, a walk-in pantry, soft-close drawers, slide-out cabinets, gooseneck faucet with built-in soap dispenser, and a large island with bar seating—perfect for entertaining. The adjoining great room, dining, and living areas showcase a cozy stone gas fireplace, creating a warm and inviting atmosphere. Step outside to your private backyard retreat—fully enclosed with a vinyl fence and featuring a patio with a built-in grill, ideal for summer barbecues and outdoor gatherings. Located just steps from incredible community amenities, including walking trails, a pool, playground, and pickleball courts, there’s something for everyone to enjoy. A short walk to Cedar Stone Park and zoned for top-rated Stewarts Creek schools. Located just minutes from I-24, shopping, dining, and easy access to Murfreesboro and Downtown Nashville—this is the home you’ve been waiting for!
Property Details
Status : Active
Source : RealTracs, Inc.
County : Rutherford County, TN
Property Type : Residential
Area : 2,705 sq. ft.
Yard : Back Yard
Year Built : 2021
Exterior Construction : Masonite,Vinyl Siding
Floors : Carpet,Laminate,Tile
Heat : Central,Natural Gas
HOA / Subdivision : Cedar Hills Sec 2 Ph 2
Listing Provided by : Keller Williams Realty Nashville/Franklin
MLS Status : Active
Listing # : RTC2924454
Schools near 832 Raintree Dr, Smyrna, TN 37167 :
Stewarts Creek Elementary School, Stewarts Creek Middle School, Stewarts Creek High School
Additional details
Association Fee : $50.00
Association Fee Frequency : Monthly
Heating : Yes
Parking Features : Garage Door Opener,Garage Faces Front,Concrete,Driveway
Lot Size Area : 0.16 Sq. Ft.
Building Area Total : 2705 Sq. Ft.
Lot Size Acres : 0.16 Acres
Living Area : 2705 Sq. Ft.
Lot Features : Level
Office Phone : 6157781818
Number of Bedrooms : 4
Number of Bathrooms : 3
Full Bathrooms : 2
Half Bathrooms : 1
Possession : Close Of Escrow
Cooling : 1
Garage Spaces : 2
Architectural Style : Contemporary
Patio and Porch Features : Porch,Covered,Patio
Levels : Two
Basement : Other
Stories : 2
Utilities : Electricity Available,Water Available,Cable Connected
Parking Space : 6
Sewer : Public Sewer
Location 832 Raintree Dr, TN 37167
Directions to 832 Raintree Dr, TN 37167
From I-24 Exit Almaville Rd toward Smyrna, Turn right at Alamaville Rd., Right on Morton Ln, Left onto Eagle Rock Pl into subdivision. Turn Left on Green Valley, Right on Raintree. The house is on the Right.
Ready to Start the Conversation?
We're ready when you are.
 © 2025 Listings courtesy of RealTracs, Inc. as distributed by MLS GRID. IDX information is provided exclusively for consumers' personal non-commercial use and may not be used for any purpose other than to identify prospective properties consumers may be interested in purchasing. The IDX data is deemed reliable but is not guaranteed by MLS GRID and may be subject to an end user license agreement prescribed by the Member Participant's applicable MLS. Based on information submitted to the MLS GRID as of July 25, 2025 10:00 PM CST. All data is obtained from various sources and may not have been verified by broker or MLS GRID. Supplied Open House Information is subject to change without notice. All information should be independently reviewed and verified for accuracy. Properties may or may not be listed by the office/agent presenting the information. Some IDX listings have been excluded from this website.
© 2025 Listings courtesy of RealTracs, Inc. as distributed by MLS GRID. IDX information is provided exclusively for consumers' personal non-commercial use and may not be used for any purpose other than to identify prospective properties consumers may be interested in purchasing. The IDX data is deemed reliable but is not guaranteed by MLS GRID and may be subject to an end user license agreement prescribed by the Member Participant's applicable MLS. Based on information submitted to the MLS GRID as of July 25, 2025 10:00 PM CST. All data is obtained from various sources and may not have been verified by broker or MLS GRID. Supplied Open House Information is subject to change without notice. All information should be independently reviewed and verified for accuracy. Properties may or may not be listed by the office/agent presenting the information. Some IDX listings have been excluded from this website.

















