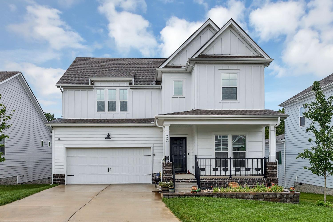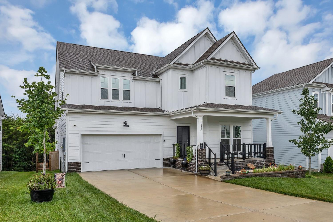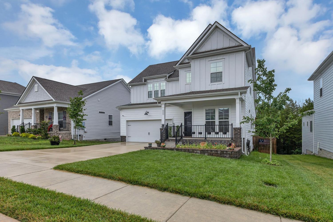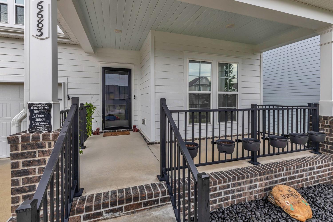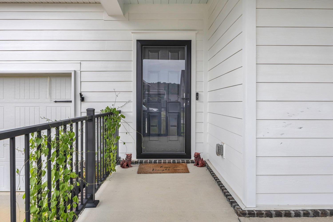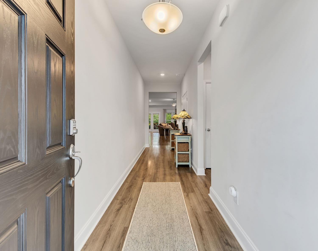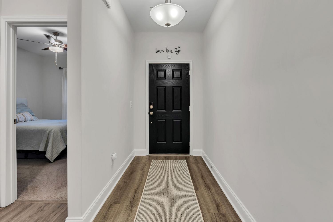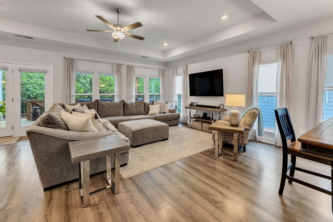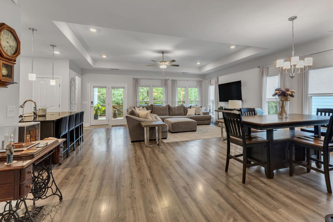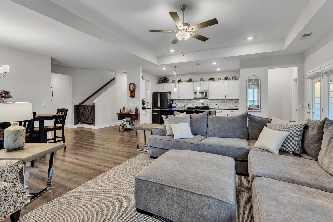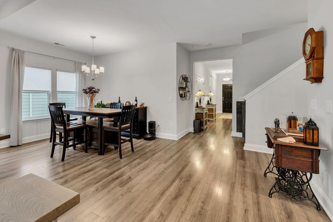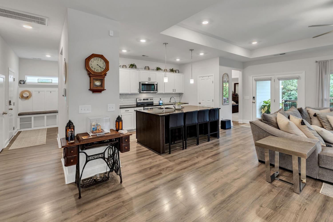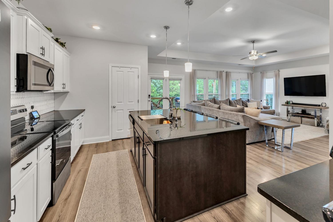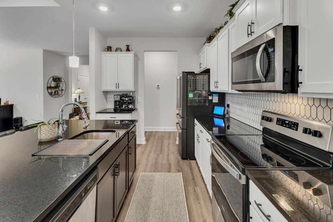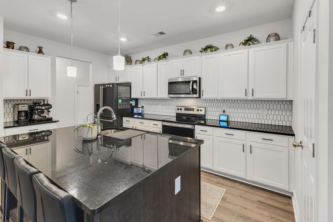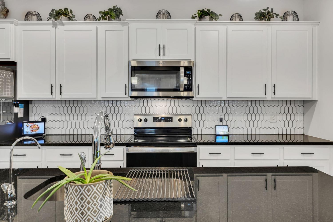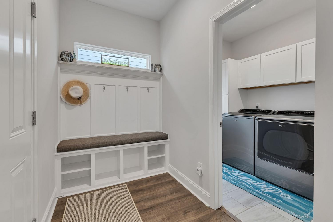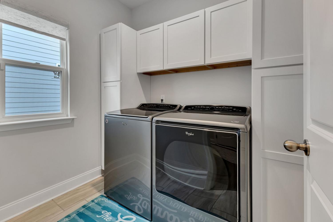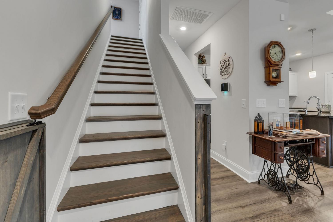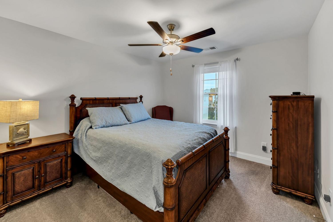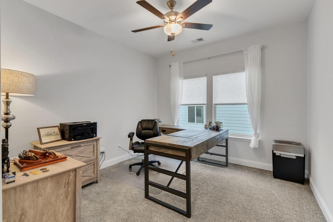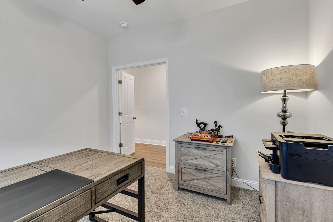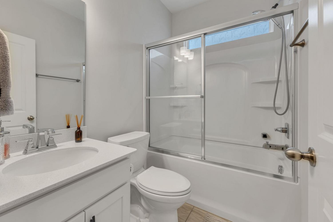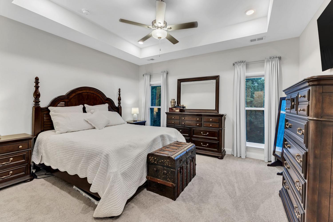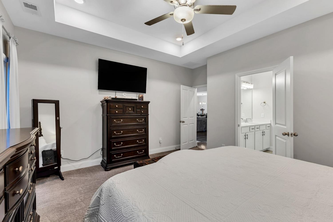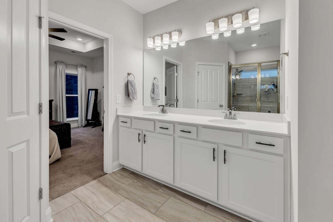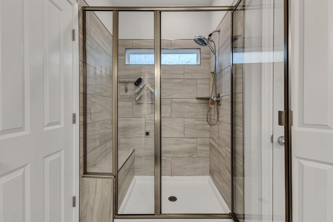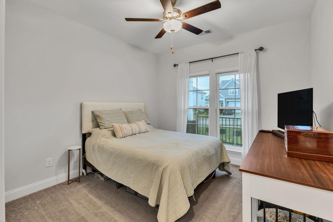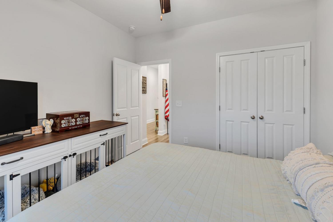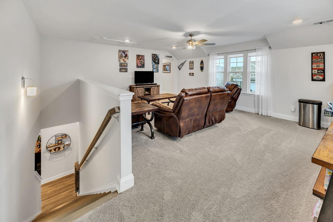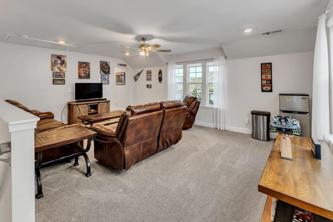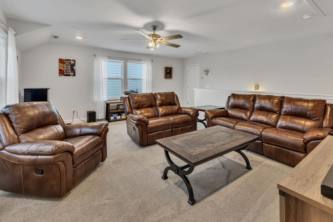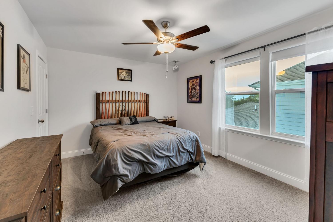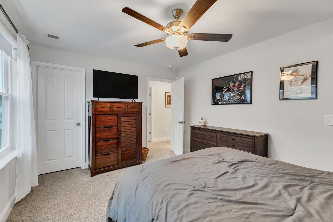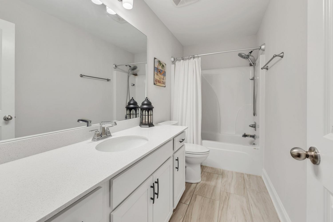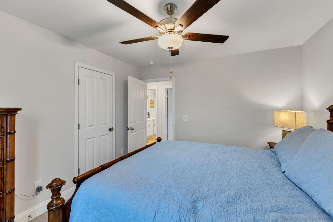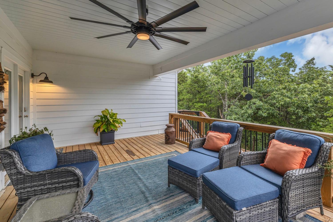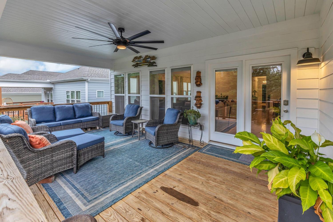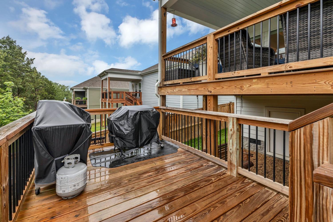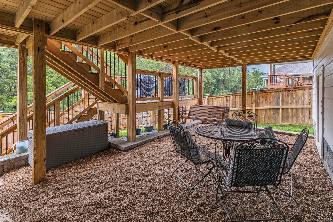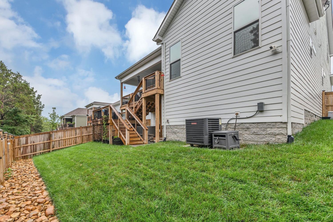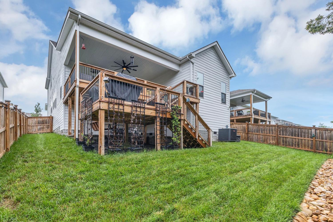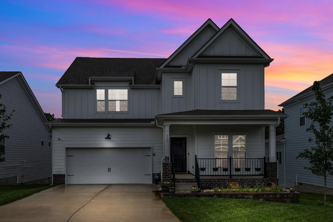 MIDDLE TENNESSEE REAL ESTATE
MIDDLE TENNESSEE REAL ESTATE
6683 Hanworth Trce, Smyrna, TN 37167 For Sale
Single Family Residence
- Single Family Residence
- Beds: 4
- Baths: 3
- 2,634 sq ft
Description
Welcome to 6683 Hanworth Tr, your dream home in the charming Blakeney subdivision! This beautifully maintained dollhouse is a perfect blend of modern upgrades and cozy living. With 2bds on main level and 2 bds up, there's ample space for family & guests! You will be greeted by an open, inviting layout, highlighted by a spacious living area that flows effortlessly into the dining space and kitchen. The kitchen is equipped with upgraded appliances including a touchless GE cafe refrigerator, making meal prep & storage a breeze. Dedicated office space downstairs & bonus room upstairs offers flexibility for a playroom, media room, or fun teen hangout. A Vivint wireless security system with keyless entry on all doors provides peace of mind, while the home water softener ensures comfort in your daily routine. Enjoy energy savings with mirrored window tinting, perfect for combating the TN heat. The decorative hardscaping in both the front and backyards adds curb appeal and charm. The spacious backyard features extended decking that's perfect for grilling and hosting. Plus, WiFi controlled irrigation system, maintaining the lush sod has never been easier! Dont miss out on this incredible opportunity to own a meticulously cared for home. Come check it out today to see for yourself! **SELLER HAS AN ACCEPTED OFFER WITH A 48 HOUR KICKOUT CLAUSE**
Property Details
Status : Active
Source : RealTracs, Inc.
County : Rutherford County, TN
Property Type : Residential
Area : 2,634 sq. ft.
Yard : Privacy
Year Built : 2022
Exterior Construction : Masonite
Floors : Carpet,Laminate,Tile
Heat : Heat Pump
HOA / Subdivision : Blakeney Sec 2 Ph 3
Listing Provided by : Barlow Realty LLC
MLS Status : Active
Listing # : RTC2924463
Schools near 6683 Hanworth Trce, Smyrna, TN 37167 :
Stewarts Creek Elementary School, Stewarts Creek Middle School, Stewarts Creek High School
Additional details
Association Fee : $47.00
Association Fee Frequency : Monthly
Heating : Yes
Parking Features : Garage Faces Front
Lot Size Area : 0.16 Sq. Ft.
Building Area Total : 2634 Sq. Ft.
Lot Size Acres : 0.16 Acres
Lot Size Dimensions : .16
Living Area : 2634 Sq. Ft.
Lot Features : Wooded
Office Phone : 6153761680
Number of Bedrooms : 4
Number of Bathrooms : 3
Full Bathrooms : 3
Possession : Close Of Escrow
Cooling : 1
Garage Spaces : 2
Architectural Style : Traditional
Patio and Porch Features : Deck,Covered,Porch,Patio
Levels : Two
Basement : Crawl Space
Stories : 2
Utilities : Water Available
Parking Space : 2
Sewer : Public Sewer
Location 6683 Hanworth Trce, TN 37167
Directions to 6683 Hanworth Trce, TN 37167
Take Rocky Fork Almaville Rd, Turn R on Doster Dr. Stop sign take a Left. Home will be on your Right side. WELCOME HOME!
Ready to Start the Conversation?
We're ready when you are.
 © 2025 Listings courtesy of RealTracs, Inc. as distributed by MLS GRID. IDX information is provided exclusively for consumers' personal non-commercial use and may not be used for any purpose other than to identify prospective properties consumers may be interested in purchasing. The IDX data is deemed reliable but is not guaranteed by MLS GRID and may be subject to an end user license agreement prescribed by the Member Participant's applicable MLS. Based on information submitted to the MLS GRID as of July 21, 2025 10:00 PM CST. All data is obtained from various sources and may not have been verified by broker or MLS GRID. Supplied Open House Information is subject to change without notice. All information should be independently reviewed and verified for accuracy. Properties may or may not be listed by the office/agent presenting the information. Some IDX listings have been excluded from this website.
© 2025 Listings courtesy of RealTracs, Inc. as distributed by MLS GRID. IDX information is provided exclusively for consumers' personal non-commercial use and may not be used for any purpose other than to identify prospective properties consumers may be interested in purchasing. The IDX data is deemed reliable but is not guaranteed by MLS GRID and may be subject to an end user license agreement prescribed by the Member Participant's applicable MLS. Based on information submitted to the MLS GRID as of July 21, 2025 10:00 PM CST. All data is obtained from various sources and may not have been verified by broker or MLS GRID. Supplied Open House Information is subject to change without notice. All information should be independently reviewed and verified for accuracy. Properties may or may not be listed by the office/agent presenting the information. Some IDX listings have been excluded from this website.
