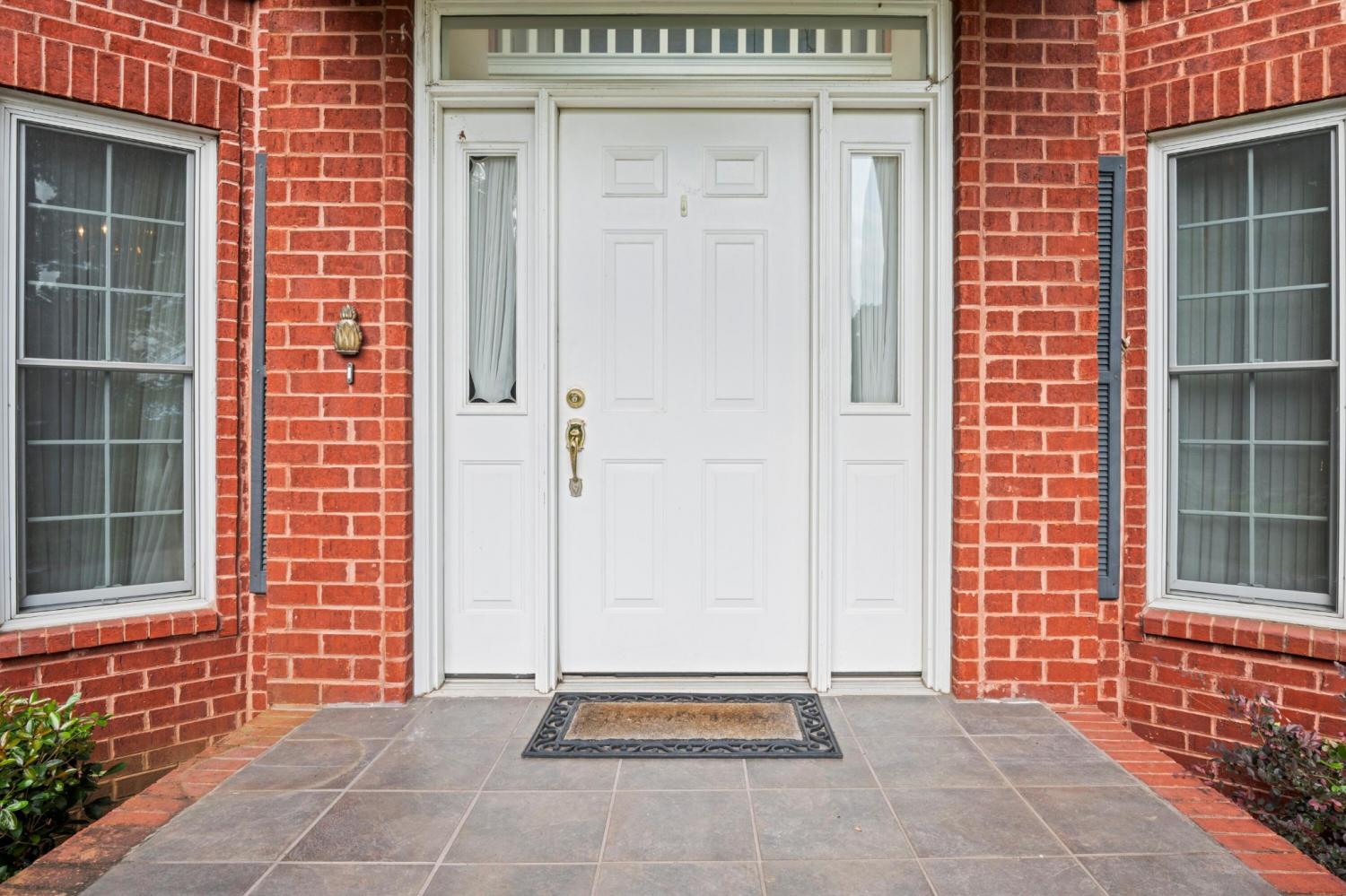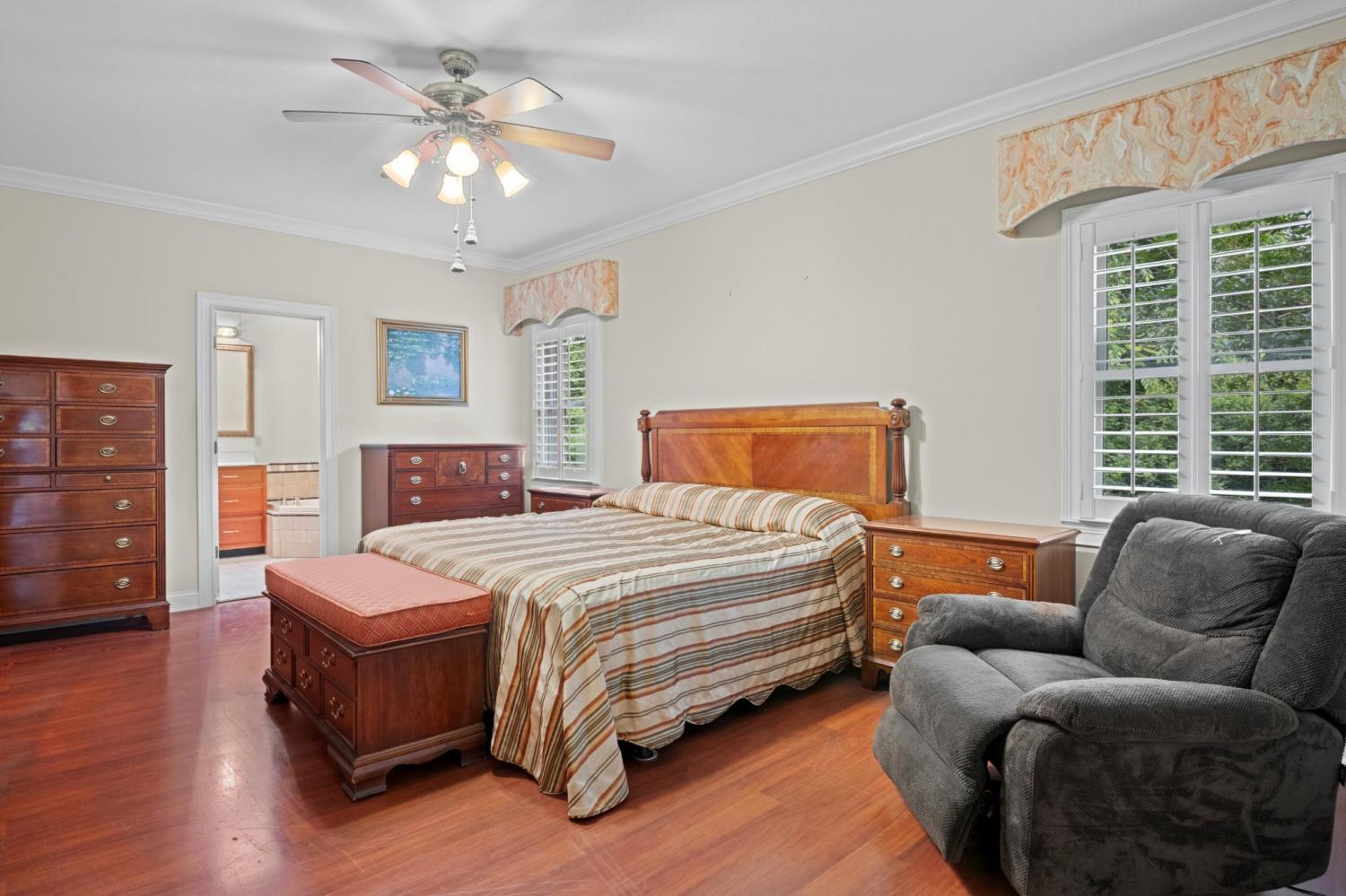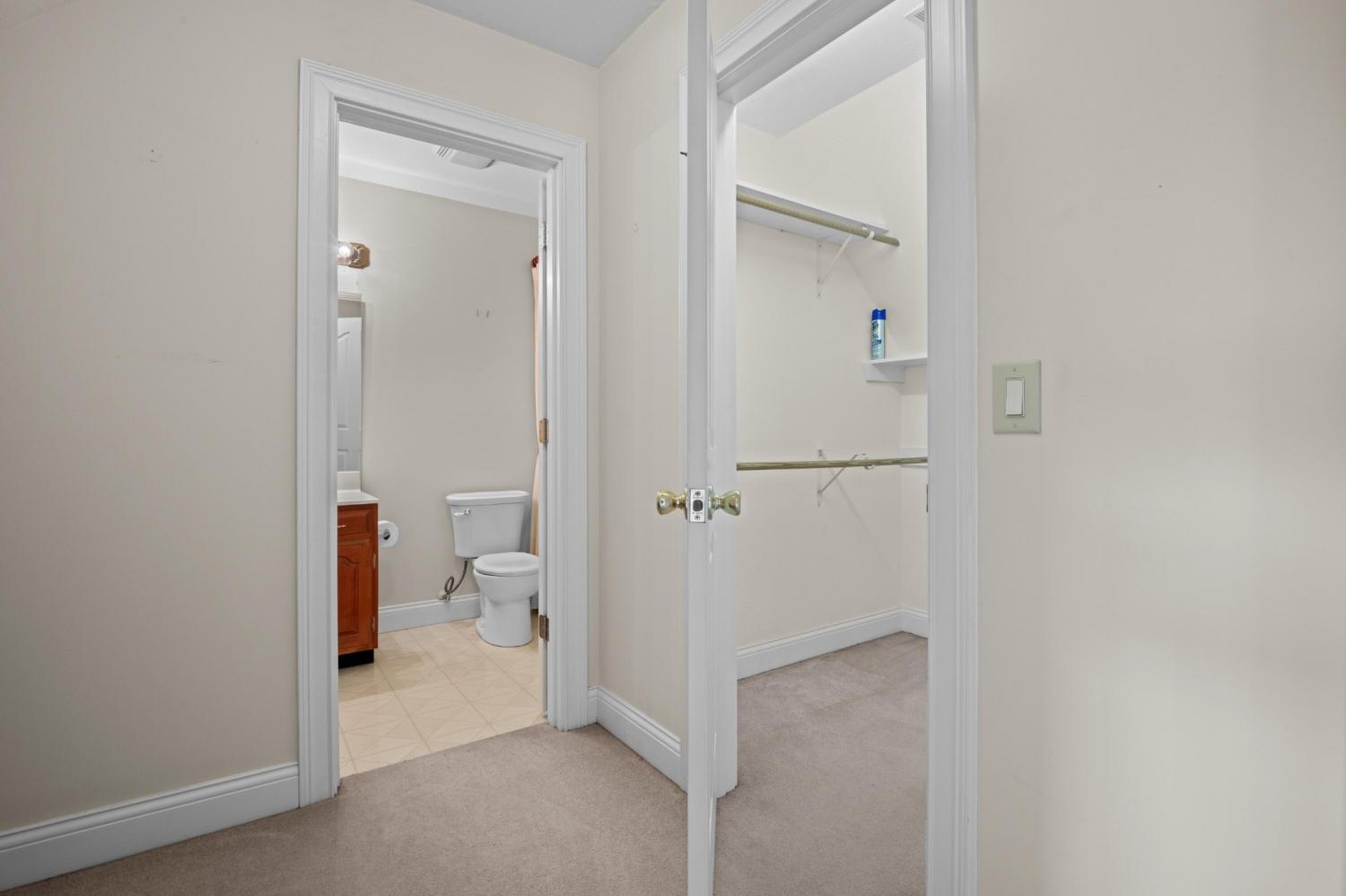 MIDDLE TENNESSEE REAL ESTATE
MIDDLE TENNESSEE REAL ESTATE
104 Executive Drive, Jasper, TN 37347 For Sale
- Beds: 6
- Baths: 5
- 3,638 sq ft
Description
This stunning and elegant 6 bedroom, 3 full baths and 2 half bath custom home is looking forward to meeting its new owner. As you enter the front door you have a formal dining room on your left and either an office or formal living room on your right. The foyer is 2 story with a beautiful crystal chandelier. As you enter the den you have custom cherry shelving surrounding the gas fireplace. There is an atrium door from the den onto the private back deck. The kitchen has custom cherry cabinets and a bar with ample seating. Attached to the kitchen is a nice breakfast room the opens up to the screen porch. The master bedroom is on the first floor with a large custom closet and a large master bath with custom cherry cabinets and separate shower. The second floor has 4 bedrooms with 2 full baths. The basement has a bedroom and half bath, large recreation area and a single garage. This home has been beautifully landscaped. There is also an additional lot that comes with the home.
Property Details
Status : Active
County : Marion County, TN
Property Type : Residential
Area : 3,638 sq. ft.
Year Built : 1998
Exterior Construction : Frame,Vinyl Siding,Other,Brick
Floors : Carpet,Laminate,Vinyl,Other
Heat : Central,Heat Pump,Natural Gas
HOA / Subdivision : None
Listing Provided by : Real Estate Partners Chattanooga, LLC
MLS Status : Active
Listing # : RTC2924481
Schools near 104 Executive Drive, Jasper, TN 37347 :
Jasper Elementary School, Jasper Middle School, Marion Co High School
Additional details
Heating : Yes
Parking Features : Garage Door Opener,Garage Faces Rear,Concrete,Driveway
Lot Size Area : 0.59 Sq. Ft.
Building Area Total : 3638 Sq. Ft.
Lot Size Acres : 0.59 Acres
Lot Size Dimensions : 135X174
Living Area : 3638 Sq. Ft.
Lot Features : Cul-De-Sac,Other
Office Phone : 4232650088
Number of Bedrooms : 6
Number of Bathrooms : 5
Full Bathrooms : 3
Half Bathrooms : 2
Accessibility Features : Accessible Approach with Ramp,Accessible Doors,Accessible Entrance,Accessible Hallway(s),Stair Lift
Possession : Negotiable
Cooling : 1
Garage Spaces : 4
Architectural Style : Contemporary
Patio and Porch Features : Deck,Covered,Patio,Screened,Porch
Levels : Three Or More
Basement : Full,Finished
Stories : 3
Utilities : Electricity Available,Natural Gas Available,Water Available
Parking Space : 4
Sewer : Septic Tank
Location 104 Executive Drive, TN 37347
Directions to 104 Executive Drive, TN 37347
Turn onto Executive Dr from Hwy 41 and the home is located on the right
Ready to Start the Conversation?
We're ready when you are.
 © 2025 Listings courtesy of RealTracs, Inc. as distributed by MLS GRID. IDX information is provided exclusively for consumers' personal non-commercial use and may not be used for any purpose other than to identify prospective properties consumers may be interested in purchasing. The IDX data is deemed reliable but is not guaranteed by MLS GRID and may be subject to an end user license agreement prescribed by the Member Participant's applicable MLS. Based on information submitted to the MLS GRID as of October 21, 2025 10:00 PM CST. All data is obtained from various sources and may not have been verified by broker or MLS GRID. Supplied Open House Information is subject to change without notice. All information should be independently reviewed and verified for accuracy. Properties may or may not be listed by the office/agent presenting the information. Some IDX listings have been excluded from this website.
© 2025 Listings courtesy of RealTracs, Inc. as distributed by MLS GRID. IDX information is provided exclusively for consumers' personal non-commercial use and may not be used for any purpose other than to identify prospective properties consumers may be interested in purchasing. The IDX data is deemed reliable but is not guaranteed by MLS GRID and may be subject to an end user license agreement prescribed by the Member Participant's applicable MLS. Based on information submitted to the MLS GRID as of October 21, 2025 10:00 PM CST. All data is obtained from various sources and may not have been verified by broker or MLS GRID. Supplied Open House Information is subject to change without notice. All information should be independently reviewed and verified for accuracy. Properties may or may not be listed by the office/agent presenting the information. Some IDX listings have been excluded from this website.


















