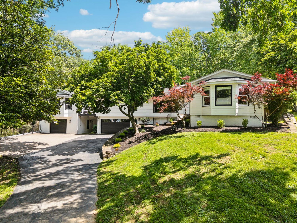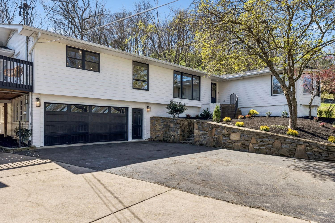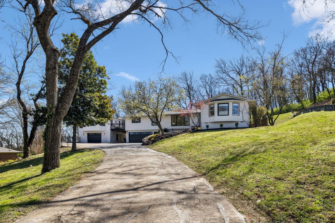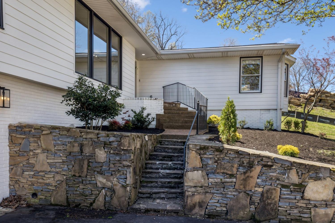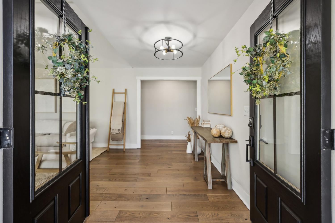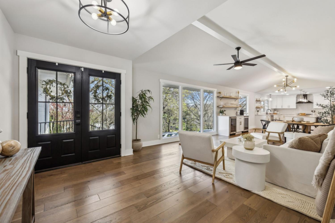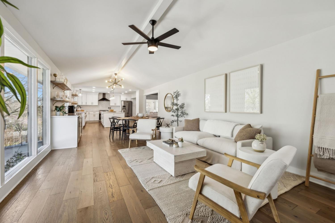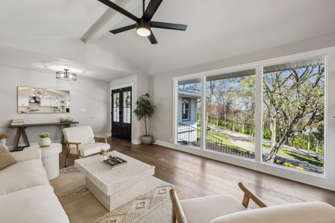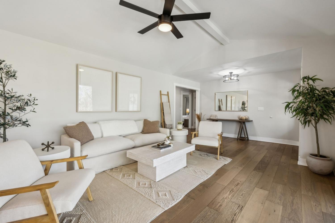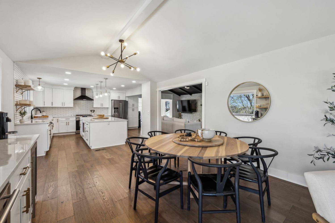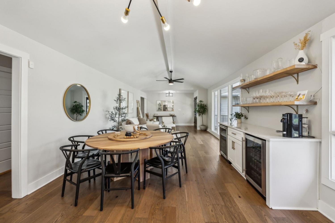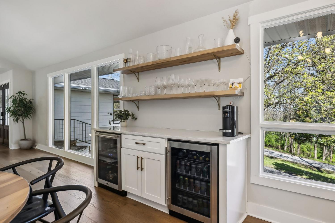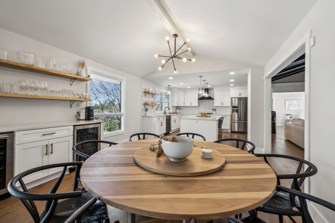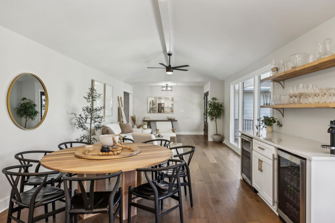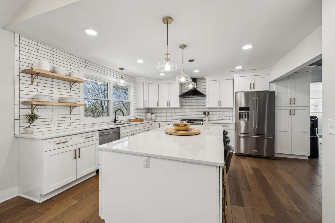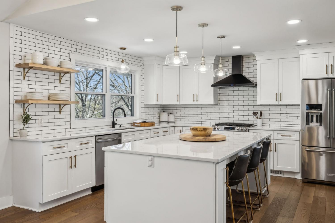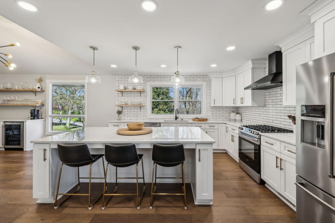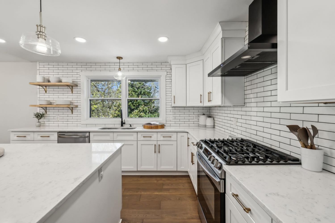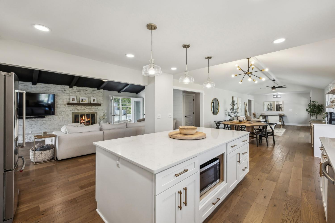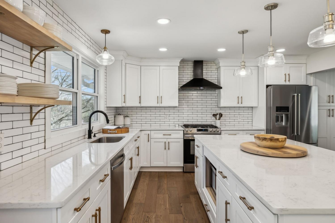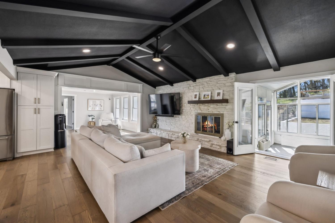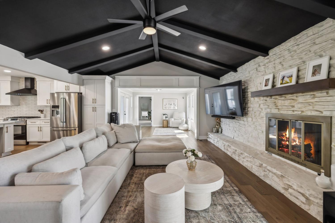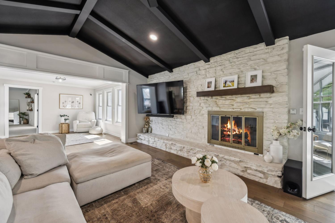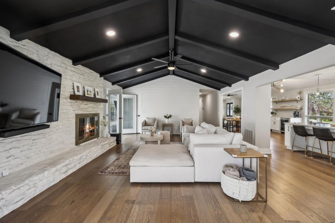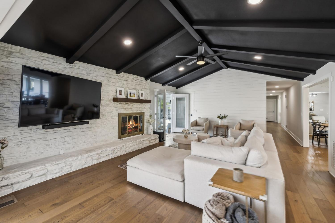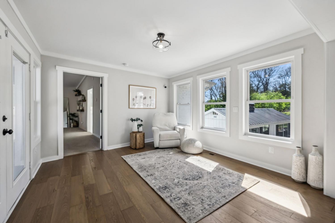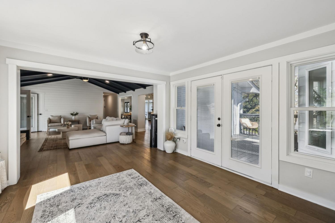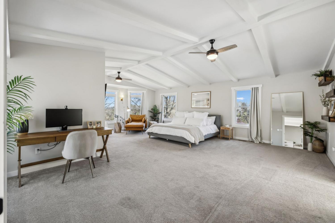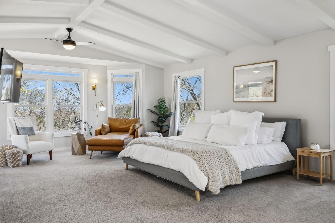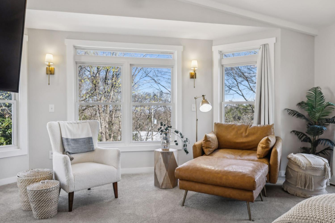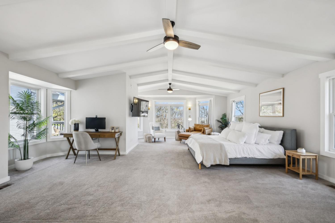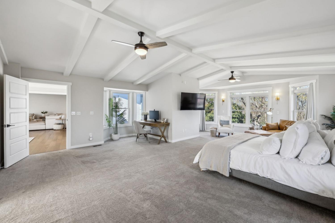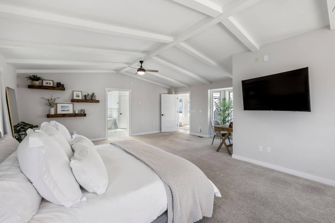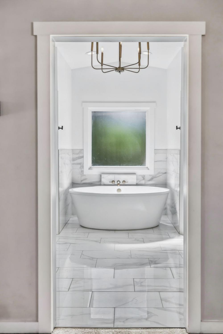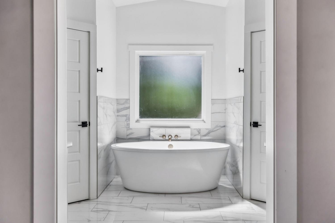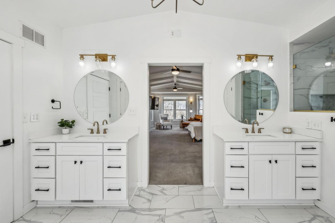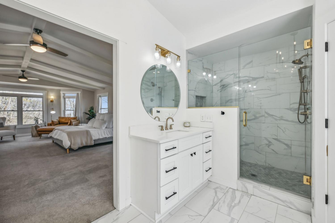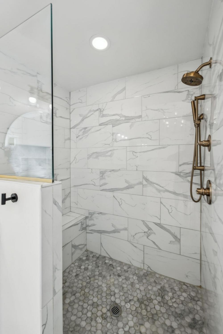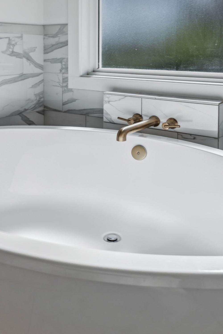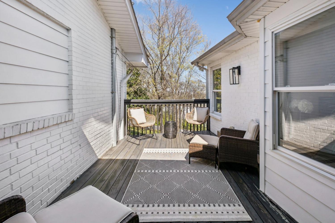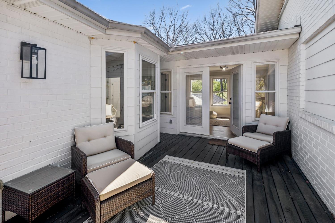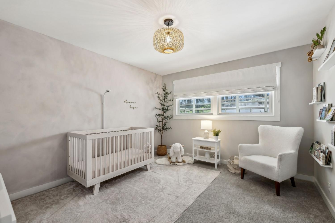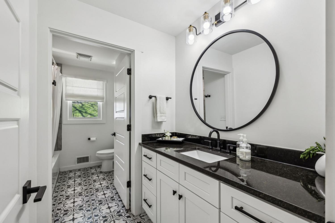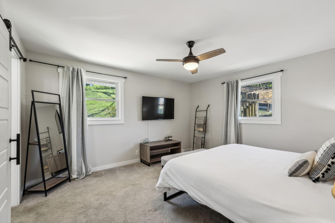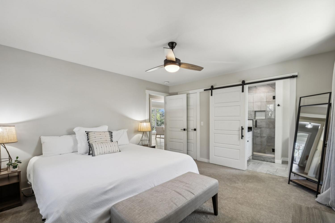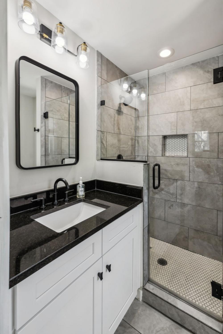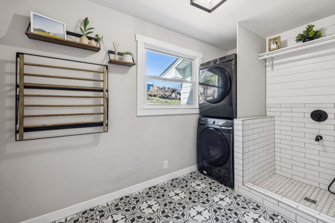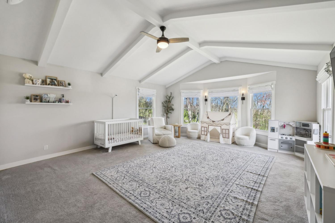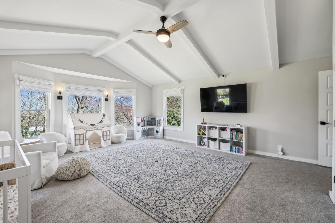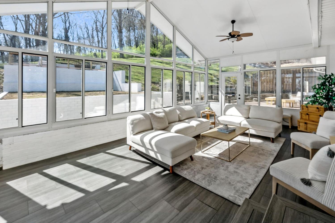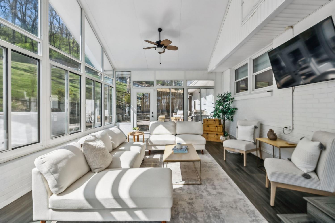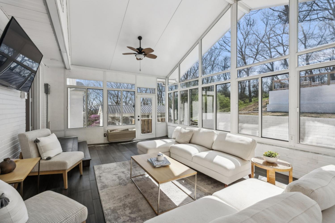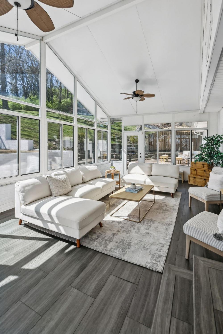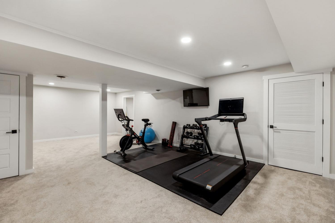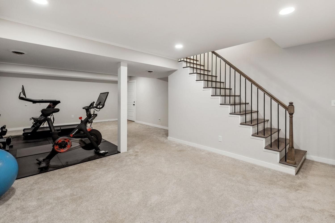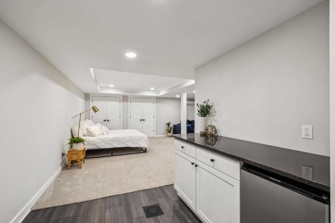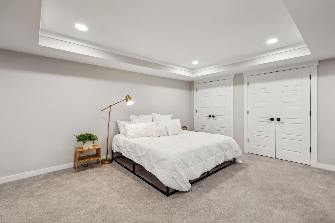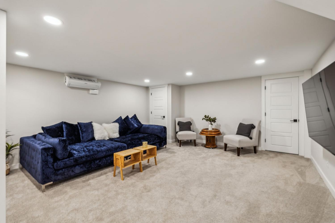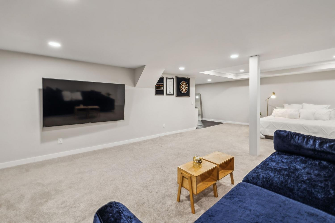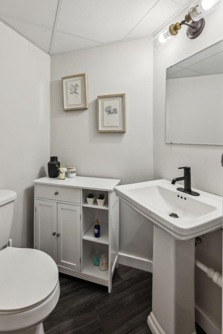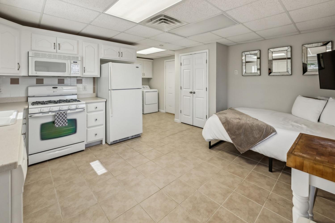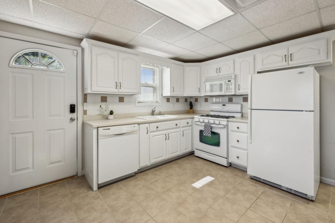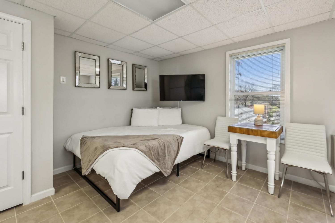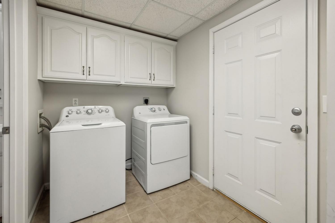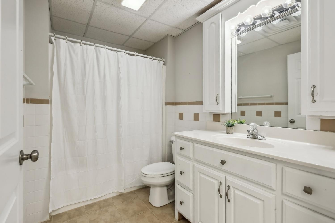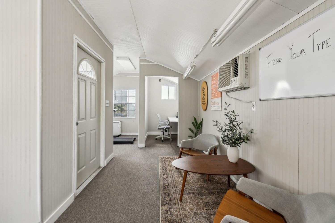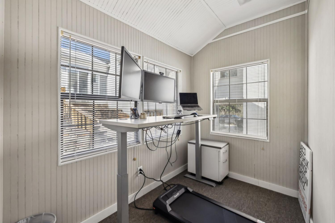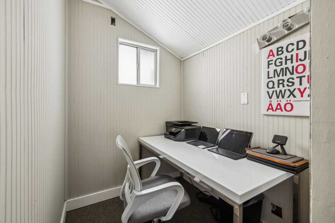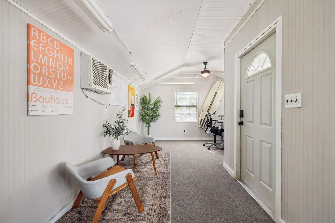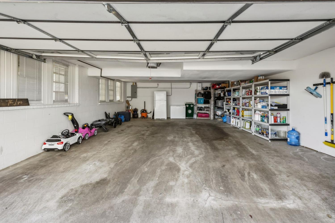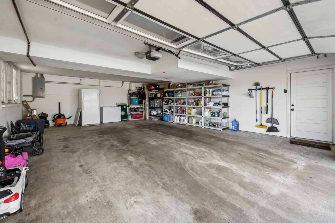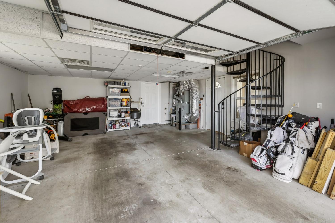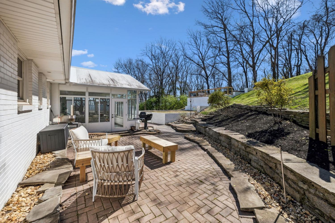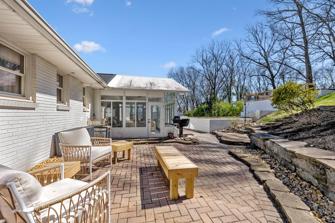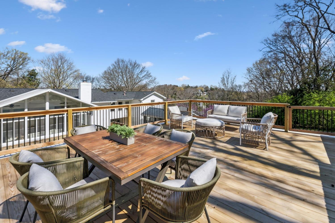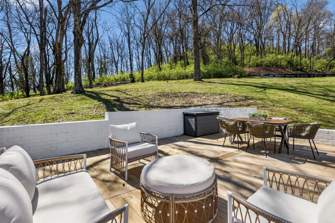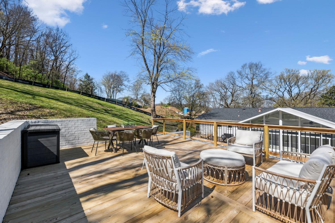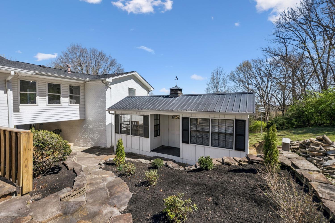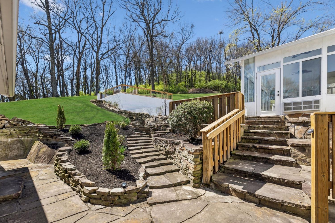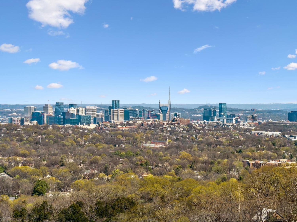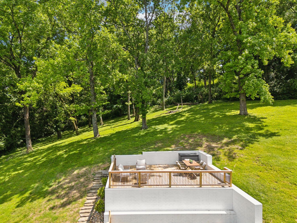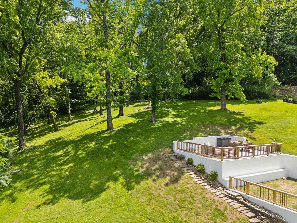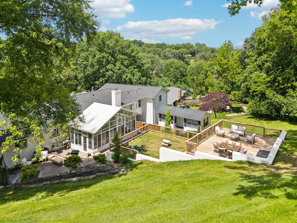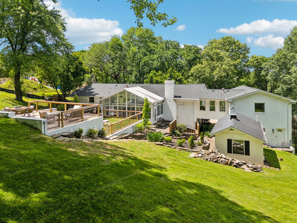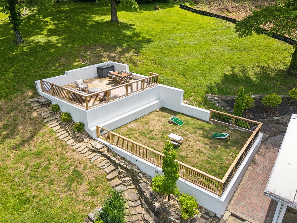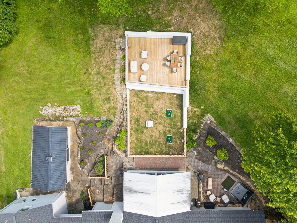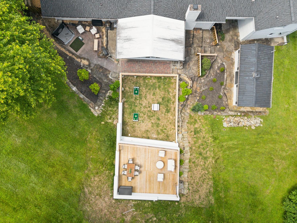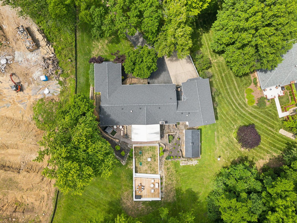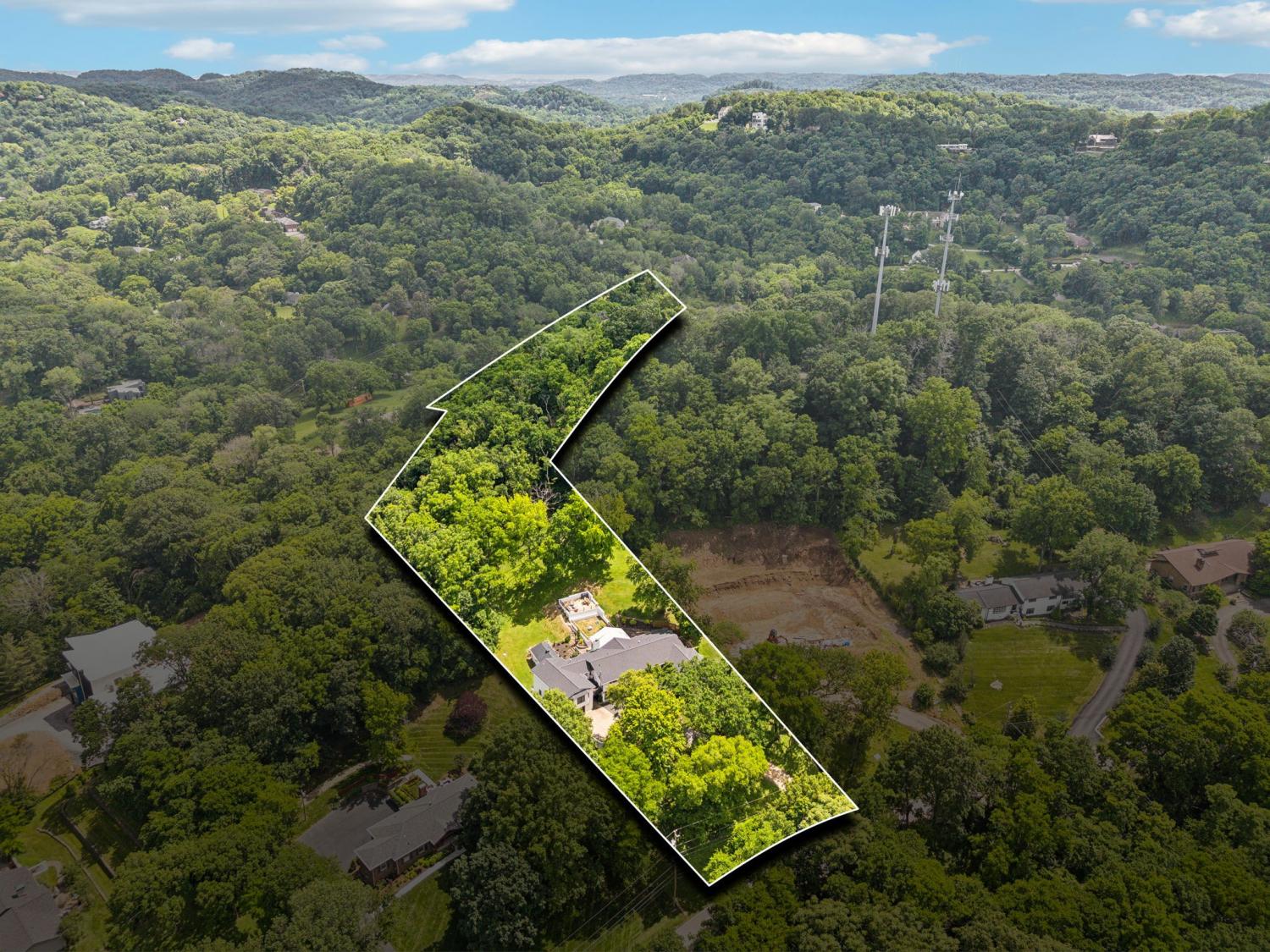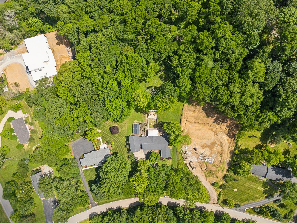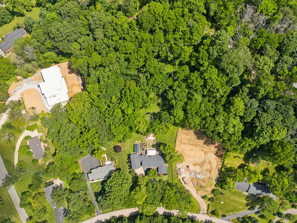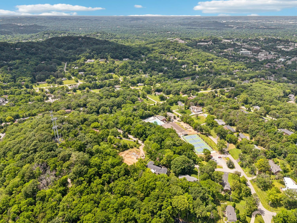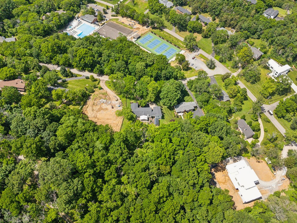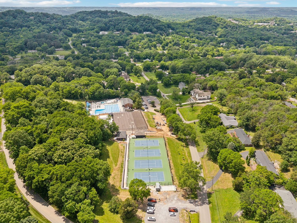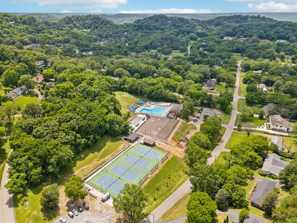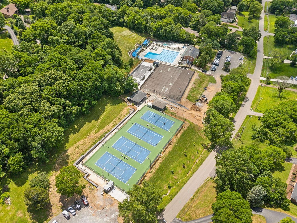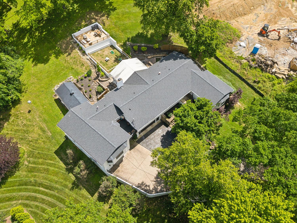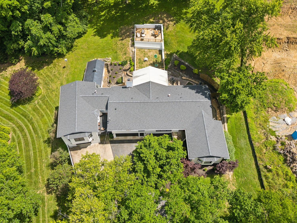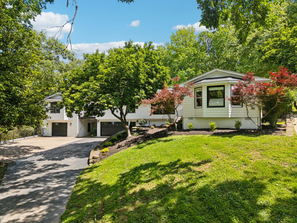 MIDDLE TENNESSEE REAL ESTATE
MIDDLE TENNESSEE REAL ESTATE
4604 Mountain View Dr, Nashville, TN 37215 For Rent
Single Family Residence
- Single Family Residence
- Beds: 4
- Baths: 5
- 5,254 sq ft
Description
Nestled near Tyne Blvd. in the highly desirable Seven Hills section of Forest Hills, this beautifully renovated 4-bedroom, 4.5-bath home offers comfort, flexibility, and elegant design throughout. Located on a tree-lined street just steps from the private Seven Hills Swim & Tennis Club, this property blends tranquility with unmatched convenience to Green Hills, 12 South, Brentwood, and major interstates. From the moment you walk in, you'll be captivated by the natural light, vaulted ceilings, wide-plank hardwoods, and high-end finishes. The open-concept living area flows seamlessly into a gourmet kitchen with quartz countertops, custom cabinetry, gas range, stainless steel appliances, and brass hardware. Cozy up by the gas fireplace, or retreat to the sunroom with peaceful treetop views. The spacious primary suite features a vaulted ceiling, spa-like bathroom, and its own private balcony—just one of three outdoor patio spaces ideal for relaxing or entertaining. With so many places to unwind, the only question is: where will you enjoy your morning coffee? Additional highlights include: • Separate in-law suite with full kitchen and private entrance • Finished basement perfect for a gym, media room, or recreation area • Detached office/studio ideal for working from home or creative pursuits • Three-car garage and ample driveway parking • Professionally landscaped backyard with multiple private seating areas This rental is available furnished or unfurnished, offering flexibility for your lifestyle. Where style meets functionality and space meets flow, your sanctuary awaits at 4604 Mountain View Rd.! Note: Monthly rent is $8,500 for unfurnished and $9,950 for furnished. 12 month lease term preferred but other terms considered.
Property Details
Status : Active
Source : RealTracs, Inc.
County : Davidson County, TN
Property Type : Residential Lease
Area : 5,254 sq. ft.
Yard : Partial
Year Built : 1963
Exterior Construction : Masonite,Brick
Floors : Carpet,Wood,Tile
Heat : Central
HOA / Subdivision : 4604 Mountainview Drive Homes
Listing Provided by : Hinge Realty
MLS Status : Active
Listing # : RTC2924542
Schools near 4604 Mountain View Dr, Nashville, TN 37215 :
Percy Priest Elementary, John Trotwood Moore Middle, Hillsboro Comp High School
Additional details
Heating : Yes
Parking Features : Garage Faces Front,Paved
Building Area Total : 5254 Sq. Ft.
Living Area : 5254 Sq. Ft.
Office Phone : 6157941411
Number of Bedrooms : 4
Number of Bathrooms : 5
Full Bathrooms : 4
Half Bathrooms : 1
Accessibility Features : Smart Technology
Cooling : 1
Garage Spaces : 3
Patio and Porch Features : Deck,Patio
Levels : Two
Basement : Finished
Stories : 1
Utilities : Water Available
Parking Space : 3
Sewer : Public Sewer
Location 4604 Mountain View Dr, TN 37215
Directions to 4604 Mountain View Dr, TN 37215
I65 South from Nashville to Exit 78B. Left on Harding Place then left on Franklin Rd., then right on Tyne Blvd. to Hildreth Rd. Turn right then left on Mountainview. Home is on the left.
Ready to Start the Conversation?
We're ready when you are.
 © 2025 Listings courtesy of RealTracs, Inc. as distributed by MLS GRID. IDX information is provided exclusively for consumers' personal non-commercial use and may not be used for any purpose other than to identify prospective properties consumers may be interested in purchasing. The IDX data is deemed reliable but is not guaranteed by MLS GRID and may be subject to an end user license agreement prescribed by the Member Participant's applicable MLS. Based on information submitted to the MLS GRID as of July 2, 2025 10:00 PM CST. All data is obtained from various sources and may not have been verified by broker or MLS GRID. Supplied Open House Information is subject to change without notice. All information should be independently reviewed and verified for accuracy. Properties may or may not be listed by the office/agent presenting the information. Some IDX listings have been excluded from this website.
© 2025 Listings courtesy of RealTracs, Inc. as distributed by MLS GRID. IDX information is provided exclusively for consumers' personal non-commercial use and may not be used for any purpose other than to identify prospective properties consumers may be interested in purchasing. The IDX data is deemed reliable but is not guaranteed by MLS GRID and may be subject to an end user license agreement prescribed by the Member Participant's applicable MLS. Based on information submitted to the MLS GRID as of July 2, 2025 10:00 PM CST. All data is obtained from various sources and may not have been verified by broker or MLS GRID. Supplied Open House Information is subject to change without notice. All information should be independently reviewed and verified for accuracy. Properties may or may not be listed by the office/agent presenting the information. Some IDX listings have been excluded from this website.
