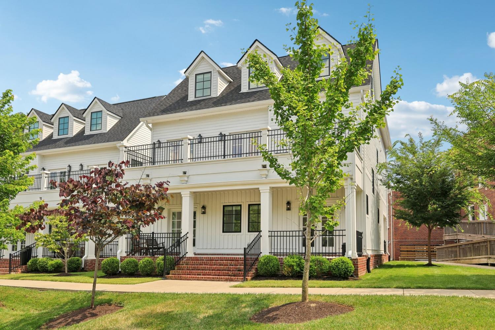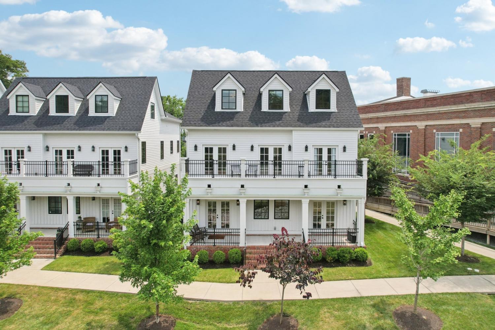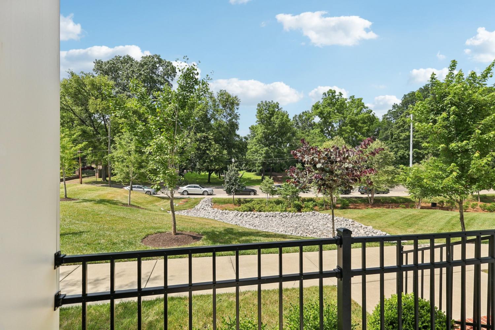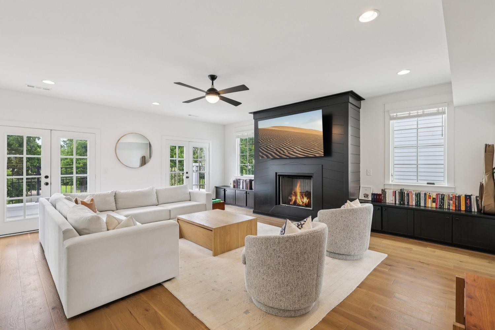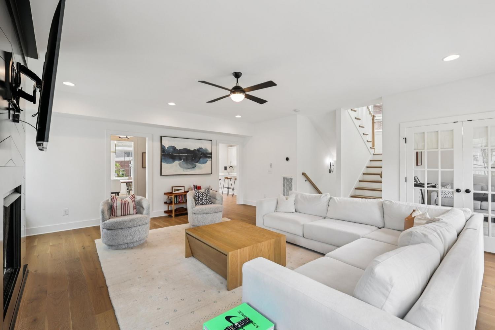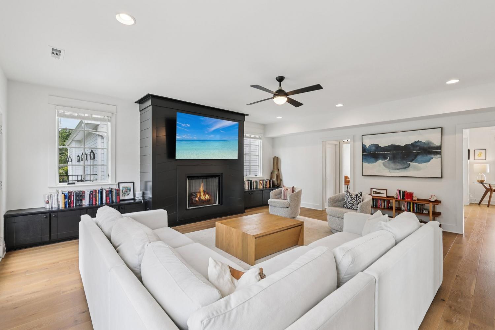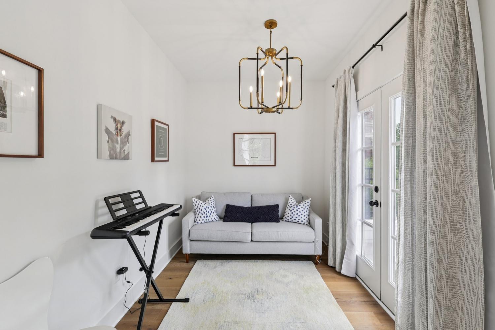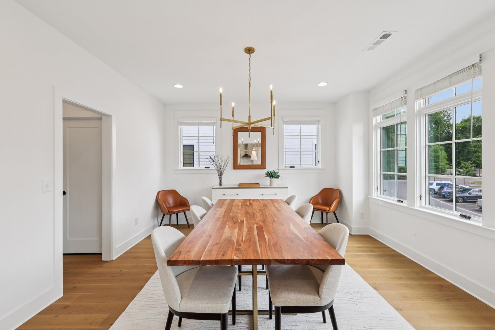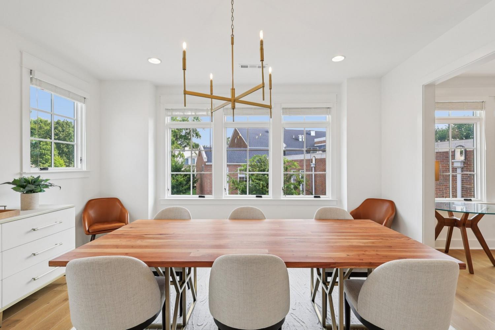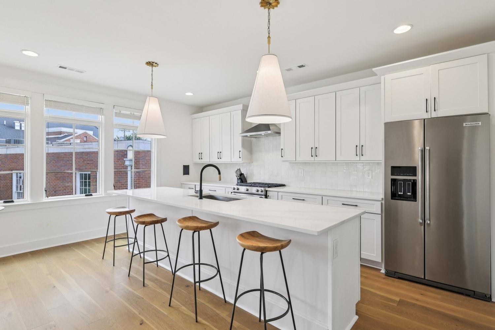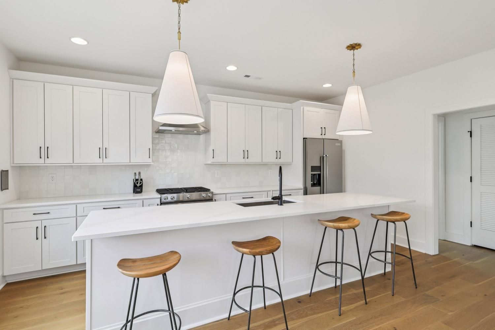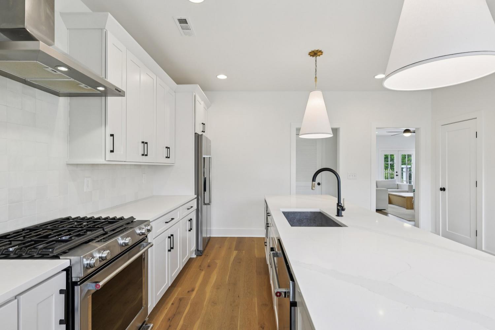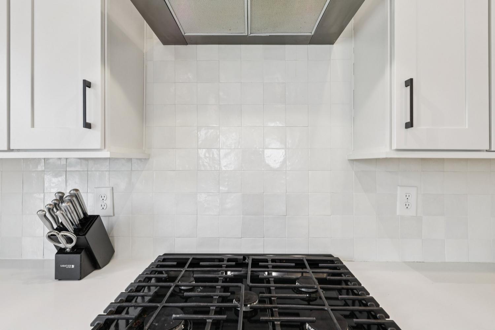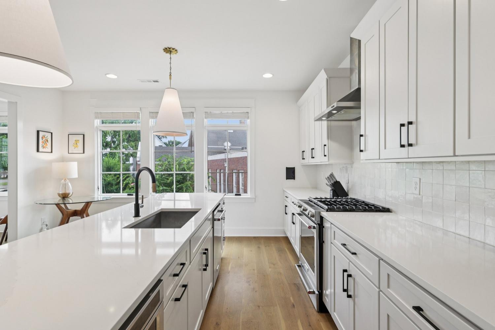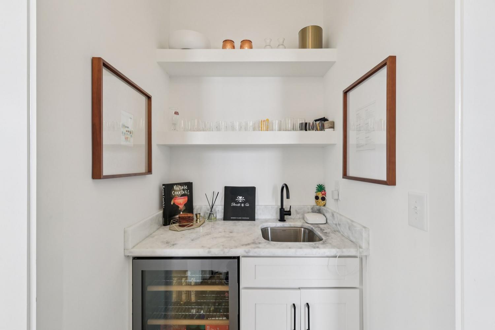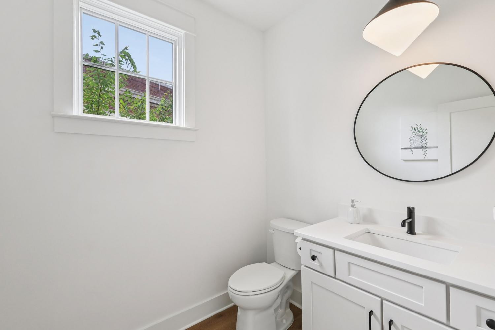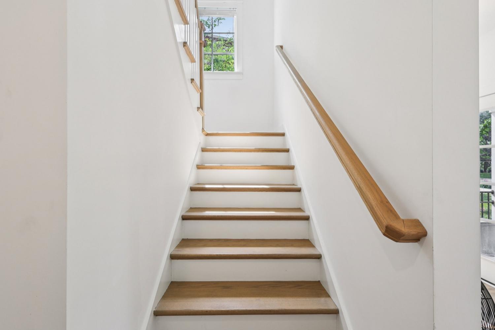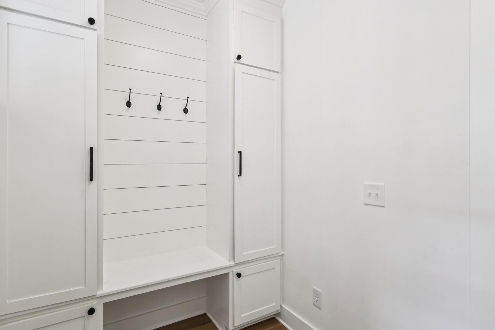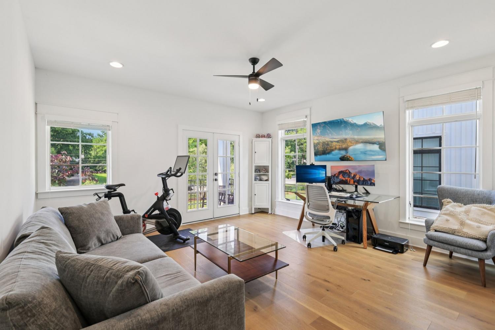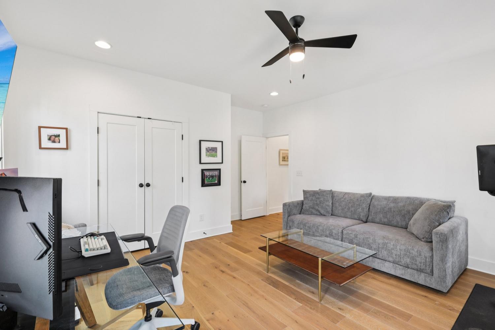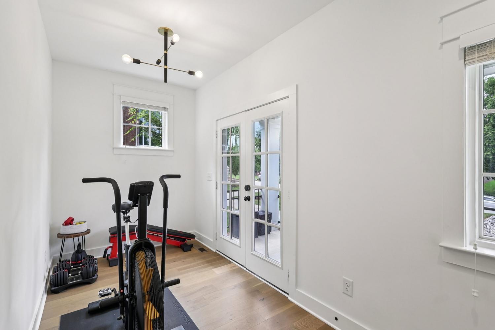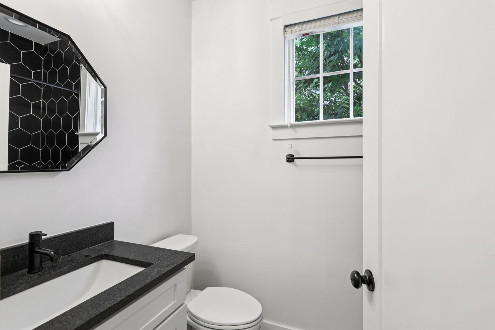 MIDDLE TENNESSEE REAL ESTATE
MIDDLE TENNESSEE REAL ESTATE
521 Hobson Chapel Pl, Nashville, TN 37206 For Sale
Horizontal Property Regime - Detached
- Horizontal Property Regime - Detached
- Beds: 3
- Baths: 4
- 3,001 sq ft
Description
Experience the perfect blend of modern luxury and vintage charm in this immaculately cared-for East Nashville gem! Step into the main floor, where the living room, filled with natural light, impresses with its custom fireplace and built-ins. Wide plank hardwood floors flow seamlessly throughout connecting the formal dining room to the chef's kitchen boasting an expansive island, quartz counters, and a gas range, complemented by a convenient butler's pantry/wet bar. The lower level offers a full bathroom, custom built-in entryway storage, and a spacious bedroom. Upstairs, the primary suite boasts a luxurious ensuite with a tile shower, standing tub, and dual vanity, plus an additional guest suite and laundry. There are delightful cozy nooks tucked away throughout. Enjoy indoor-outdoor living with this home's charming front porch and an expansive balcony, offering versatile spaces for relaxation and entertaining. Attached 2-car rear garage. This home offers an amazing live/work lifestyle with easy access to East Nashville's vibrant parks, dining, and shopping. Check out the video tour online and schedule a private viewing today!
Property Details
Status : Active
Source : RealTracs, Inc.
County : Davidson County, TN
Property Type : Residential
Area : 3,001 sq. ft.
Year Built : 2022
Exterior Construction : Fiber Cement
Floors : Wood,Tile
Heat : Central
HOA / Subdivision : Eastwood Village
Listing Provided by : Redfin
MLS Status : Active
Listing # : RTC2924639
Schools near 521 Hobson Chapel Pl, Nashville, TN 37206 :
Rosebank Elementary, Stratford STEM Magnet School Lower Campus, Stratford STEM Magnet School Upper Campus
Additional details
Association Fee : $325.00
Association Fee Frequency : Monthly
Heating : Yes
Parking Features : Garage Door Opener,Garage Faces Rear,Alley Access,Parking Pad
Lot Size Area : 0.03 Sq. Ft.
Building Area Total : 3001 Sq. Ft.
Lot Size Acres : 0.03 Acres
Living Area : 3001 Sq. Ft.
Office Phone : 6159335419
Number of Bedrooms : 3
Number of Bathrooms : 4
Full Bathrooms : 3
Half Bathrooms : 1
Possession : Negotiable
Cooling : 1
Garage Spaces : 2
Architectural Style : Traditional
Patio and Porch Features : Porch,Covered
Levels : Three Or More
Basement : Slab
Stories : 3
Utilities : Electricity Available,Water Available,Cable Connected
Parking Space : 2
Sewer : Public Sewer
Virtual Tour
Location 521 Hobson Chapel Pl, TN 37206
Directions to 521 Hobson Chapel Pl, TN 37206
From Downtown, take James Robertson Pkwy, continue on Main St., and onto Gallatin Ave. Turn Right on Greenwood and continue straight through Chapel Ave intersection. Home will be on the right
Ready to Start the Conversation?
We're ready when you are.
 © 2025 Listings courtesy of RealTracs, Inc. as distributed by MLS GRID. IDX information is provided exclusively for consumers' personal non-commercial use and may not be used for any purpose other than to identify prospective properties consumers may be interested in purchasing. The IDX data is deemed reliable but is not guaranteed by MLS GRID and may be subject to an end user license agreement prescribed by the Member Participant's applicable MLS. Based on information submitted to the MLS GRID as of July 26, 2025 10:00 AM CST. All data is obtained from various sources and may not have been verified by broker or MLS GRID. Supplied Open House Information is subject to change without notice. All information should be independently reviewed and verified for accuracy. Properties may or may not be listed by the office/agent presenting the information. Some IDX listings have been excluded from this website.
© 2025 Listings courtesy of RealTracs, Inc. as distributed by MLS GRID. IDX information is provided exclusively for consumers' personal non-commercial use and may not be used for any purpose other than to identify prospective properties consumers may be interested in purchasing. The IDX data is deemed reliable but is not guaranteed by MLS GRID and may be subject to an end user license agreement prescribed by the Member Participant's applicable MLS. Based on information submitted to the MLS GRID as of July 26, 2025 10:00 AM CST. All data is obtained from various sources and may not have been verified by broker or MLS GRID. Supplied Open House Information is subject to change without notice. All information should be independently reviewed and verified for accuracy. Properties may or may not be listed by the office/agent presenting the information. Some IDX listings have been excluded from this website.
