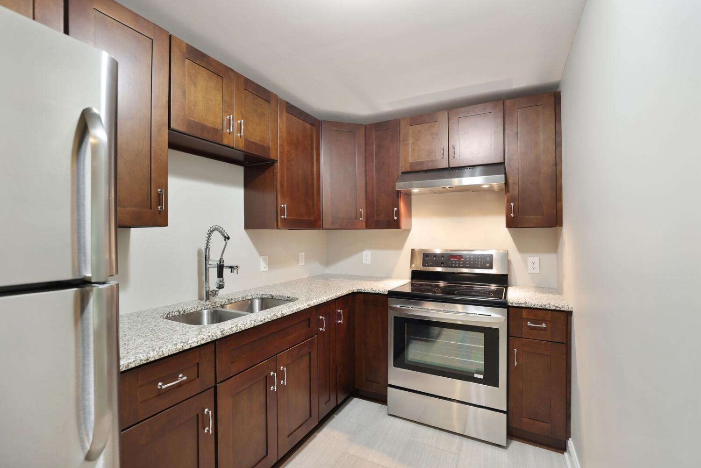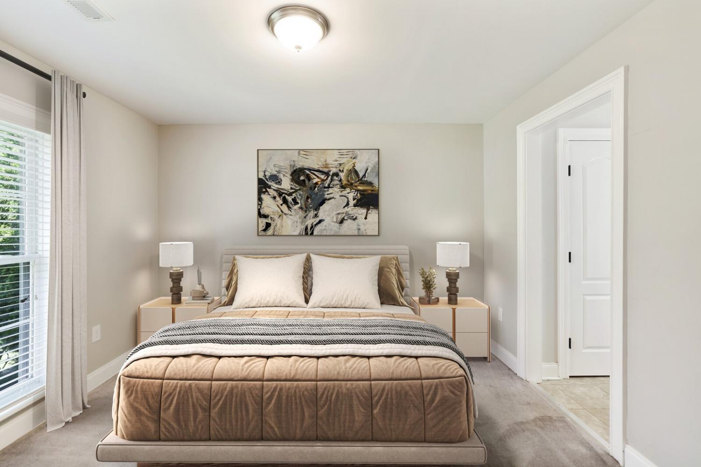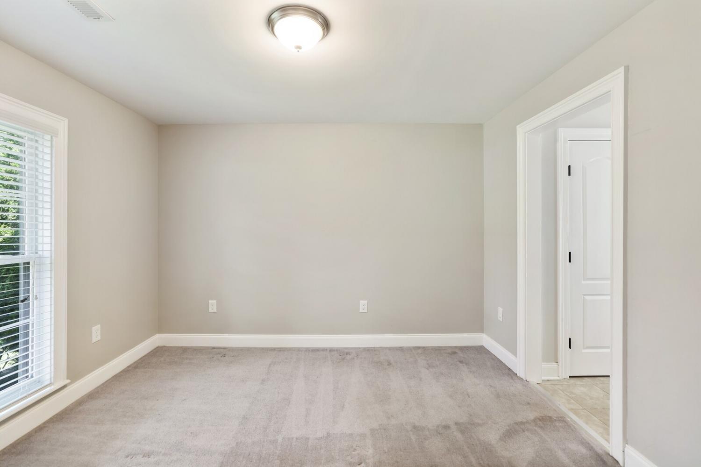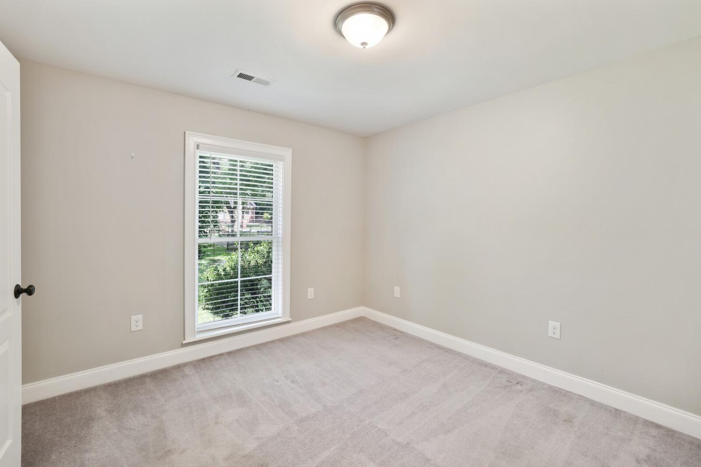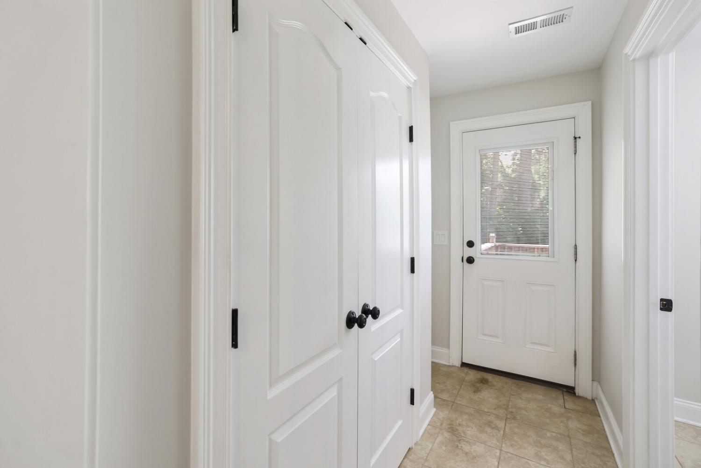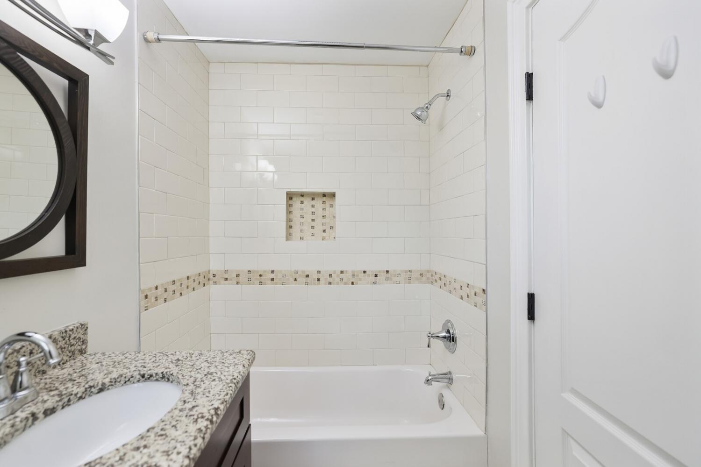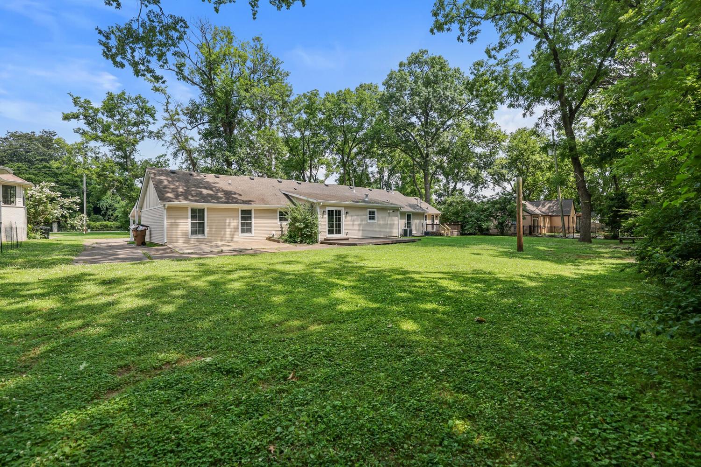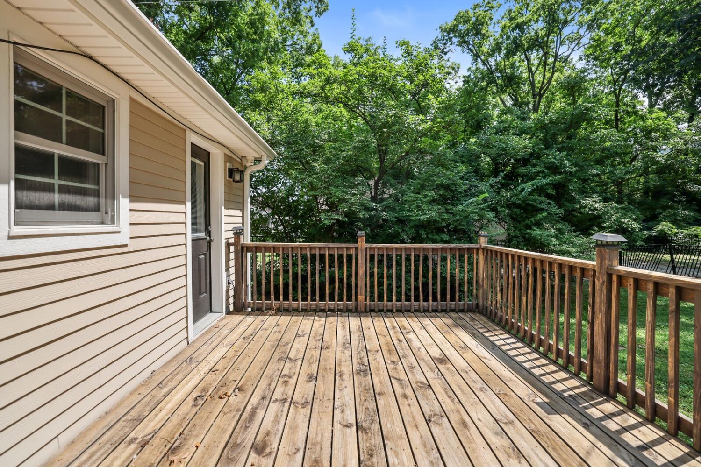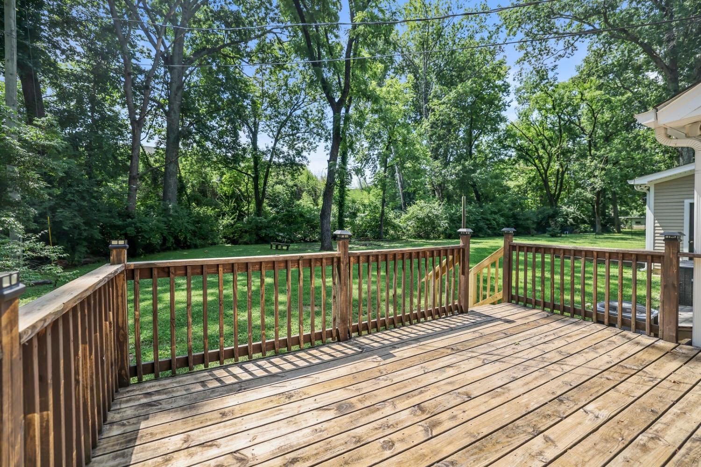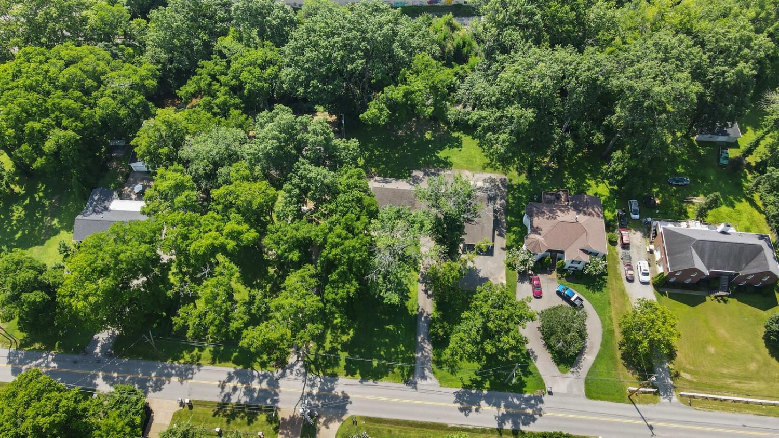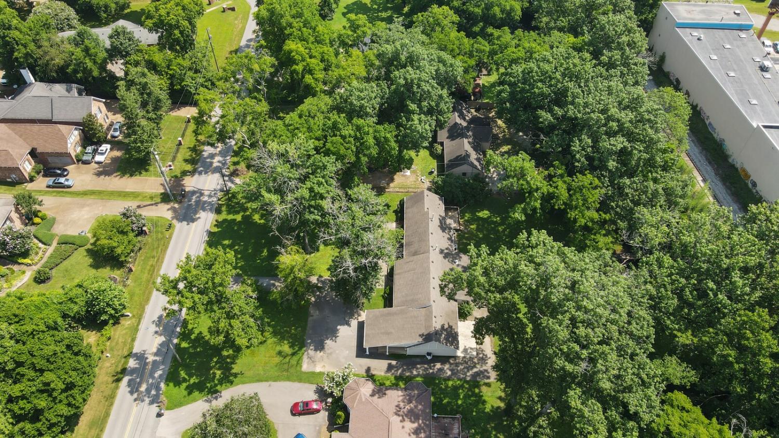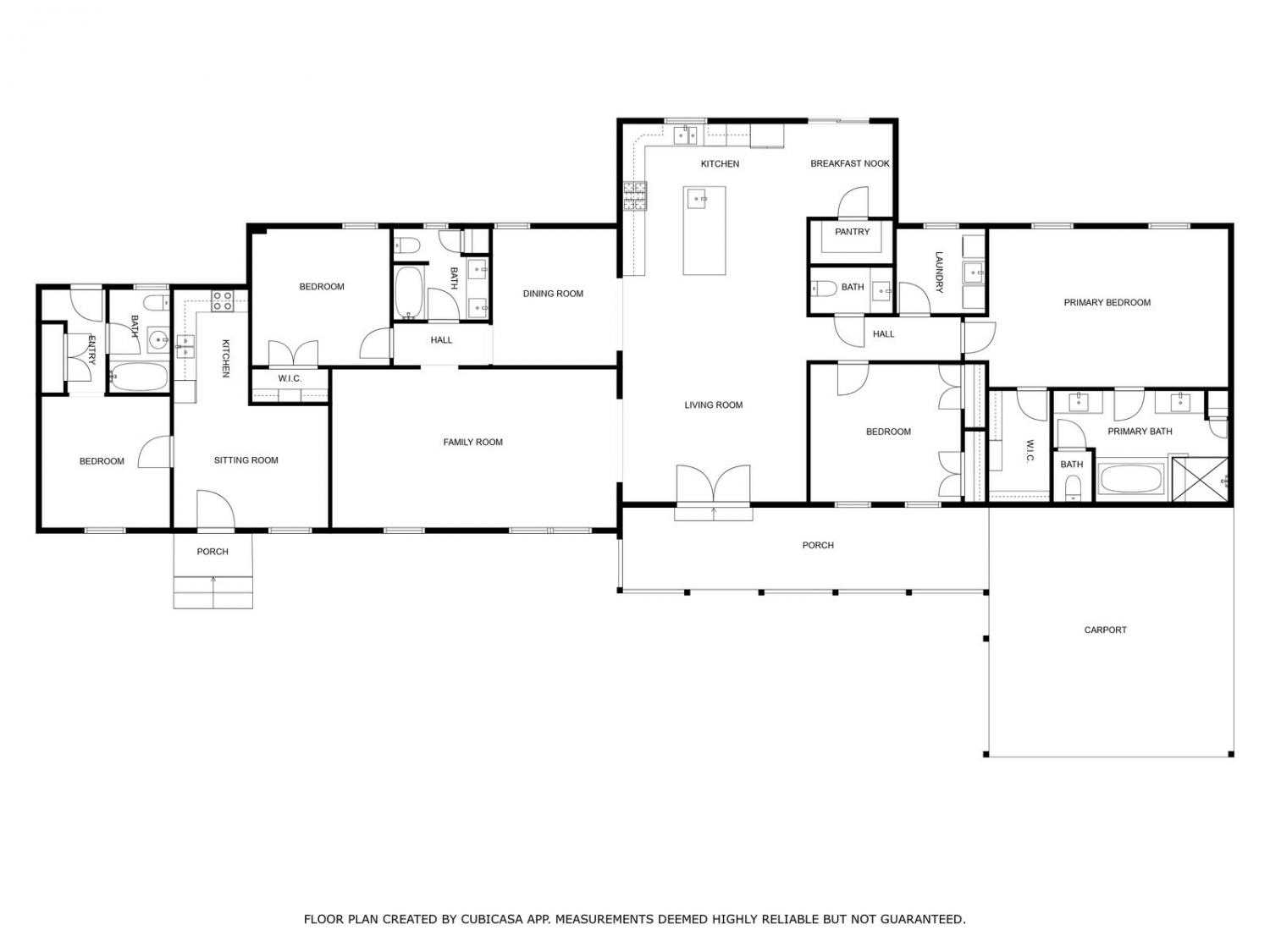 MIDDLE TENNESSEE REAL ESTATE
MIDDLE TENNESSEE REAL ESTATE
5909 Old Harding Pike, Nashville, TN 37205 For Sale
Single Family Residence
- Single Family Residence
- Beds: 4
- Baths: 4
- 2,811 sq ft
Description
Welcome to this beautifully renovated 1940 ranch-style home nestled in the sought-after West Meade neighborhood. Set back from the street on a generously sized lot, this home offers both privacy and charm with its covered front porch, mature landscaping, and a warm, welcoming presence. Step inside to discover a grand open floor plan designed for effortless flow and comfortable living. The spacious living areas are complemented by gleaming hardwood floors, fresh paint throughout, and modern updates that enhance the home’s timeless character. The kitchen is a standout, featuring stainless steel appliances, rich cabinetry, and a large island with bartop seating, perfect for gathering and entertaining. A sunny eat-in dining area invites you to enjoy relaxing or entertaining. The primary bedroom is a true retreat, offering ample space and a beautifully appointed en-suite bathroom complete with split dual vanities, a soaking tub, and a separate shower. Additional bedrooms are generously sized and thoughtfully designed for comfort and functionality. One of the home’s most versatile features is the in-law suite, which has its own private entrance, making it ideal for guests, extended family, or even rental potential. The suite includes tile floors, plush carpeting, a full kitchen with dark wood cabinets and stainless steel appliances, and plenty of space for relaxing or entertaining. The home also includes a covered carport. With its combination of classic architecture, thoughtful renovations, and flexible living spaces, this home offers an exceptional opportunity in one of Nashville’s most desirable neighborhoods. Flood insurance required.
Property Details
Status : Active
County : Davidson County, TN
Property Type : Residential
Area : 2,811 sq. ft.
Year Built : 1940
Exterior Construction : Vinyl Siding
Floors : Wood,Tile
Heat : Central,Natural Gas
HOA / Subdivision : Highlands of Belle Meade
Listing Provided by : The Ashton Real Estate Group of RE/MAX Advantage
MLS Status : Active
Listing # : RTC2924689
Schools near 5909 Old Harding Pike, Nashville, TN 37205 :
Gower Elementary, H. G. Hill Middle, James Lawson High School
Additional details
Virtual Tour URL : Click here for Virtual Tour
Heating : Yes
Parking Features : Attached
Lot Size Area : 0.84 Sq. Ft.
Building Area Total : 2811 Sq. Ft.
Lot Size Acres : 0.84 Acres
Lot Size Dimensions : 127 X 296
Living Area : 2811 Sq. Ft.
Office Phone : 6153011631
Number of Bedrooms : 4
Number of Bathrooms : 4
Full Bathrooms : 3
Half Bathrooms : 1
Possession : Close Of Escrow
Cooling : 1
Architectural Style : Ranch
Patio and Porch Features : Porch,Covered,Deck,Patio
Levels : One
Basement : None,Crawl Space
Stories : 1
Utilities : Electricity Available,Natural Gas Available,Water Available
Parking Space : 2
Carport : 1
Sewer : Public Sewer
Location 5909 Old Harding Pike, TN 37205
Directions to 5909 Old Harding Pike, TN 37205
West End-Harding Rd. West through Belle Meade* turn right onto Old Harding Pike
Ready to Start the Conversation?
We're ready when you are.
 © 2025 Listings courtesy of RealTracs, Inc. as distributed by MLS GRID. IDX information is provided exclusively for consumers' personal non-commercial use and may not be used for any purpose other than to identify prospective properties consumers may be interested in purchasing. The IDX data is deemed reliable but is not guaranteed by MLS GRID and may be subject to an end user license agreement prescribed by the Member Participant's applicable MLS. Based on information submitted to the MLS GRID as of September 6, 2025 10:00 PM CST. All data is obtained from various sources and may not have been verified by broker or MLS GRID. Supplied Open House Information is subject to change without notice. All information should be independently reviewed and verified for accuracy. Properties may or may not be listed by the office/agent presenting the information. Some IDX listings have been excluded from this website.
© 2025 Listings courtesy of RealTracs, Inc. as distributed by MLS GRID. IDX information is provided exclusively for consumers' personal non-commercial use and may not be used for any purpose other than to identify prospective properties consumers may be interested in purchasing. The IDX data is deemed reliable but is not guaranteed by MLS GRID and may be subject to an end user license agreement prescribed by the Member Participant's applicable MLS. Based on information submitted to the MLS GRID as of September 6, 2025 10:00 PM CST. All data is obtained from various sources and may not have been verified by broker or MLS GRID. Supplied Open House Information is subject to change without notice. All information should be independently reviewed and verified for accuracy. Properties may or may not be listed by the office/agent presenting the information. Some IDX listings have been excluded from this website.
