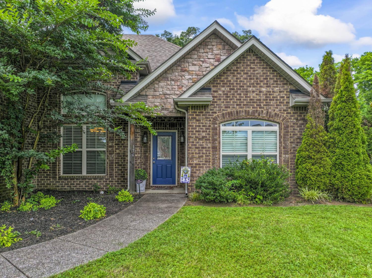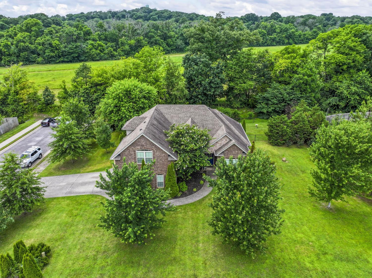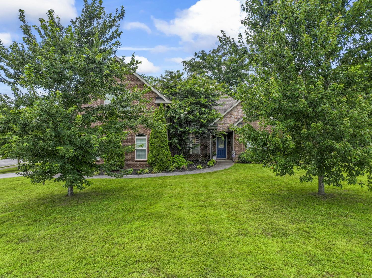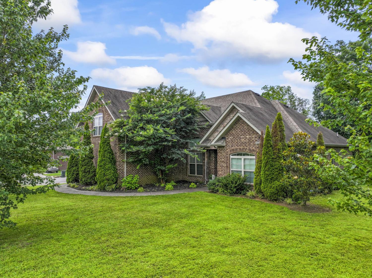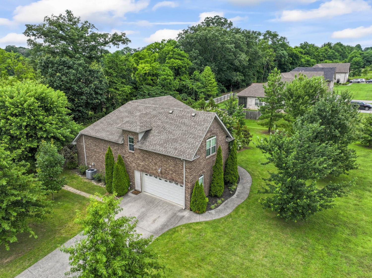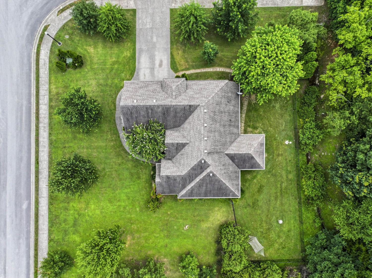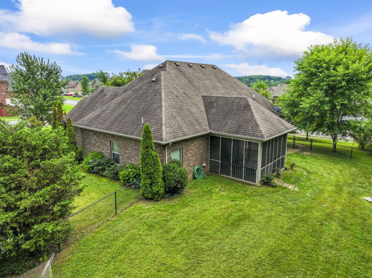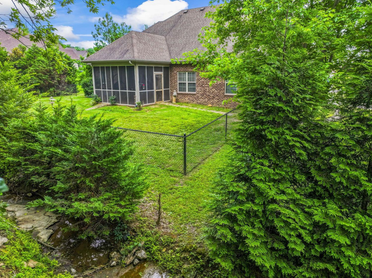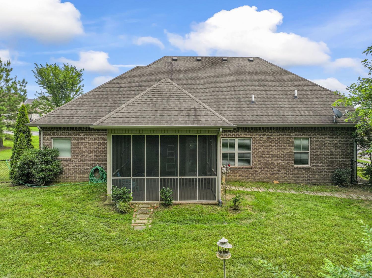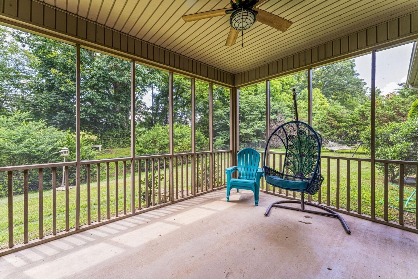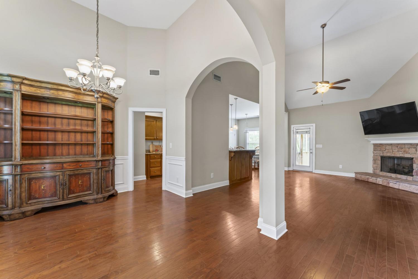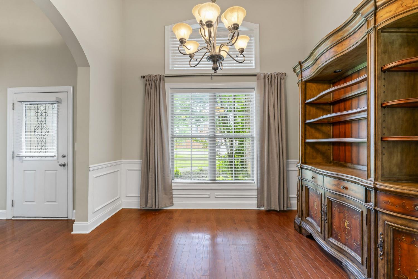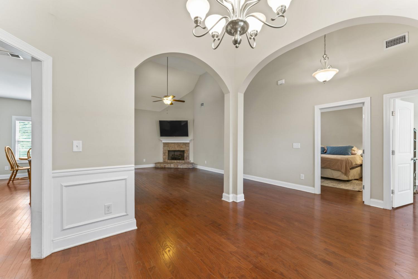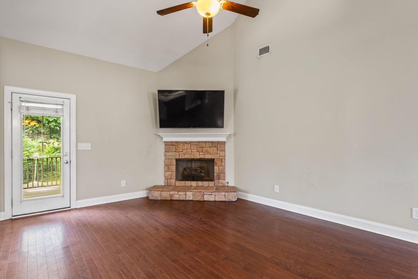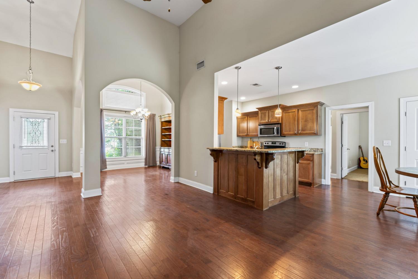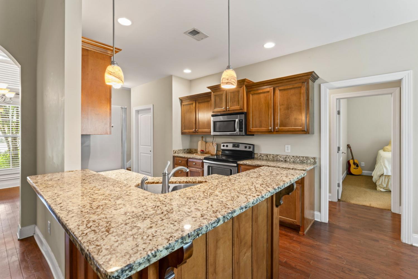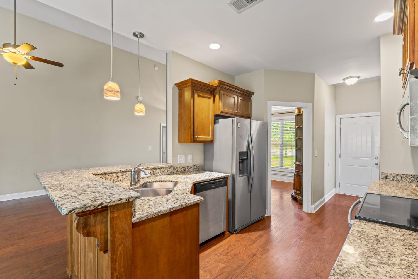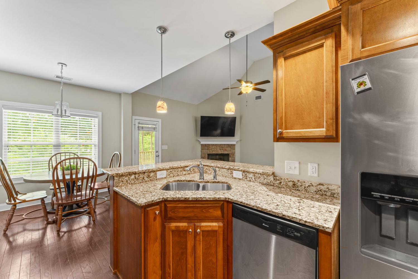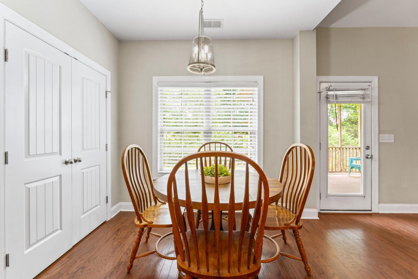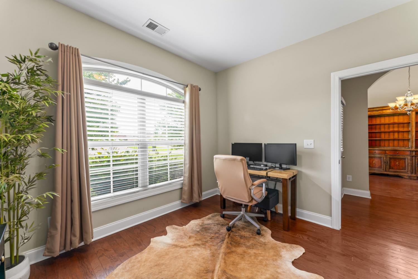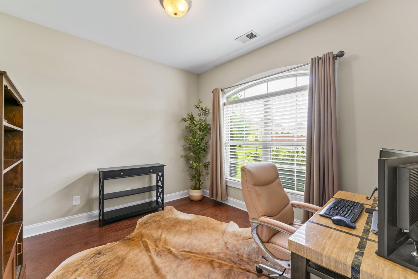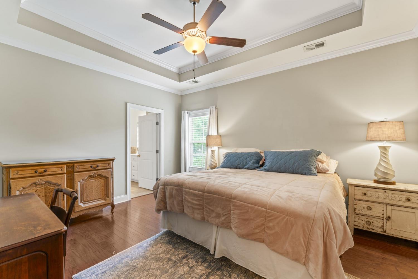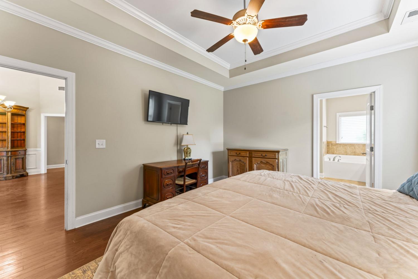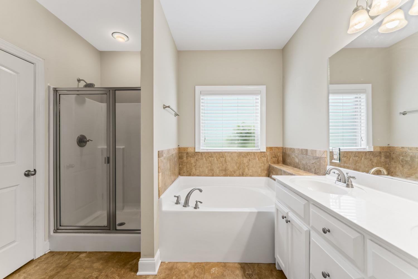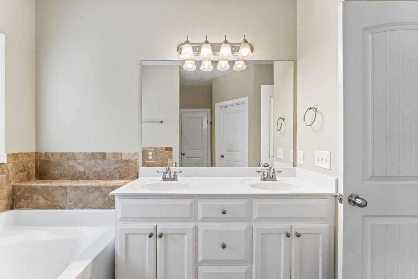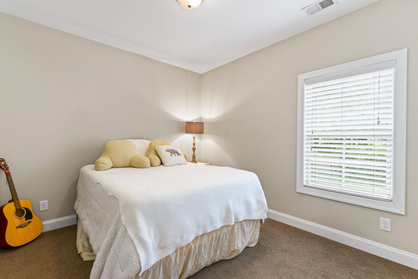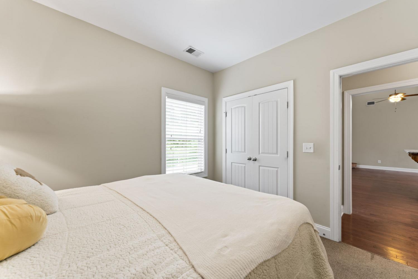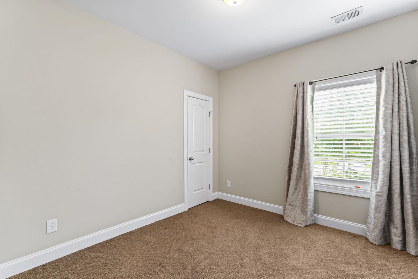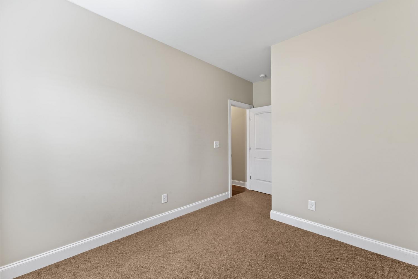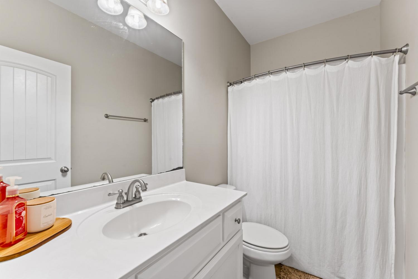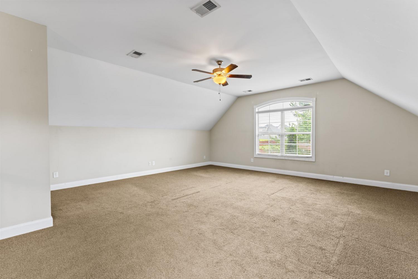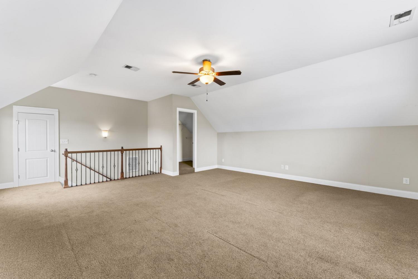 MIDDLE TENNESSEE REAL ESTATE
MIDDLE TENNESSEE REAL ESTATE
176 Sparrow Gap Dr, La Vergne, TN 37086 For Sale
Single Family Residence
- Single Family Residence
- Beds: 4
- Baths: 2
- 2,284 sq ft
Description
Located in the desirable Pinnacle Point community, this spacious home offers approx. 2,284 sqft of thoughtfully designed living space with all bedrooms and flex room on the main level with a large bonus room (has closet) upstairs—ideal for an oversized bedroom, guest space, media room, or additional office. Upon entering the front door, you're welcomed into an open-concept living area with 14-foot ceilings and an abundance of natural light. The kitchen features granite countertops, stainless steel appliances, and an eat-in area that flows seamlessly into the main living space. The primary bedroom includes an en-suite bath with double vanities, a soaking tub, separate walk-in shower, private water closet, and walk in closet. The versatile front flex room is adjacent to the primary and perfect for a home office, home gym, or playroom. Two additional bedrooms and full bath are opposite the primary. Enjoy peaceful mornings and breezy evenings on the screened-in back porch with a fully fenced backyard for privacy, security, and plenty of space for pets, play, or outdoor entertaining. Additional highlights include a side-entry 2-car garage and an extended driveway (parking for 6+). Whether you’re growing a family, working from home, or simply seeking more space to relax and recharge—this one checks all the boxes. Conveniently located near I-24, shopping, and schools. Don’t miss your chance to own this versatile and inviting home!
Property Details
Status : Active
County : Rutherford County, TN
Property Type : Residential
Area : 2,284 sq. ft.
Yard : Back Yard
Year Built : 2014
Exterior Construction : Brick
Floors : Carpet,Wood,Tile
Heat : Central
HOA / Subdivision : Pinnacle Point Ph 3
Listing Provided by : Swanson Realty, LLC
MLS Status : Active
Listing # : RTC2924718
Schools near 176 Sparrow Gap Dr, La Vergne, TN 37086 :
Rock Springs Elementary, Rock Springs Middle School, Stewarts Creek High School
Additional details
Association Fee : $185.00
Association Fee Frequency : Annually
Heating : Yes
Parking Features : Garage Door Opener,Garage Faces Side,Driveway
Lot Size Area : 0.48 Sq. Ft.
Building Area Total : 2284 Sq. Ft.
Lot Size Acres : 0.48 Acres
Lot Size Dimensions : 126.3 X 141.11 IRR
Living Area : 2284 Sq. Ft.
Lot Features : Corner Lot
Office Phone : 6158482012
Number of Bedrooms : 4
Number of Bathrooms : 2
Full Bathrooms : 2
Possession : Close Of Escrow
Cooling : 1
Garage Spaces : 2
Patio and Porch Features : Patio,Screened
Levels : One
Basement : None
Stories : 2
Utilities : Water Available
Parking Space : 2
Sewer : Public Sewer
Location 176 Sparrow Gap Dr, TN 37086
Directions to 176 Sparrow Gap Dr, TN 37086
Coming from Nashville on I-24E, Take Exit 64 from I-24. Turn L onto Waldron Road. Turn R onto Stony Point Drive. Turn L onto Sparrow Gap Dr.176 Sparrow Gap Drive will be on your R.
Ready to Start the Conversation?
We're ready when you are.
 © 2025 Listings courtesy of RealTracs, Inc. as distributed by MLS GRID. IDX information is provided exclusively for consumers' personal non-commercial use and may not be used for any purpose other than to identify prospective properties consumers may be interested in purchasing. The IDX data is deemed reliable but is not guaranteed by MLS GRID and may be subject to an end user license agreement prescribed by the Member Participant's applicable MLS. Based on information submitted to the MLS GRID as of October 21, 2025 10:00 PM CST. All data is obtained from various sources and may not have been verified by broker or MLS GRID. Supplied Open House Information is subject to change without notice. All information should be independently reviewed and verified for accuracy. Properties may or may not be listed by the office/agent presenting the information. Some IDX listings have been excluded from this website.
© 2025 Listings courtesy of RealTracs, Inc. as distributed by MLS GRID. IDX information is provided exclusively for consumers' personal non-commercial use and may not be used for any purpose other than to identify prospective properties consumers may be interested in purchasing. The IDX data is deemed reliable but is not guaranteed by MLS GRID and may be subject to an end user license agreement prescribed by the Member Participant's applicable MLS. Based on information submitted to the MLS GRID as of October 21, 2025 10:00 PM CST. All data is obtained from various sources and may not have been verified by broker or MLS GRID. Supplied Open House Information is subject to change without notice. All information should be independently reviewed and verified for accuracy. Properties may or may not be listed by the office/agent presenting the information. Some IDX listings have been excluded from this website.
