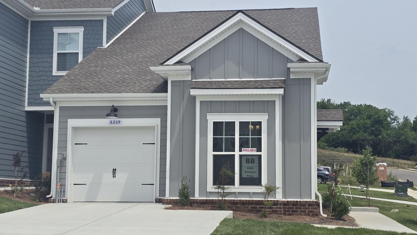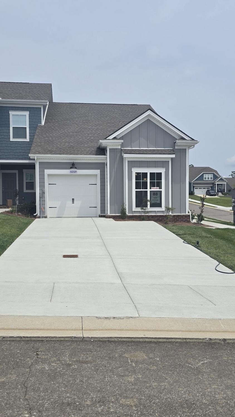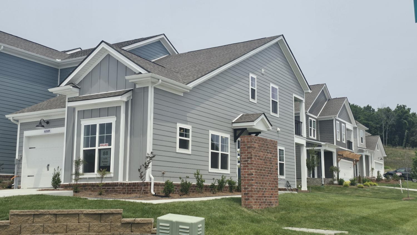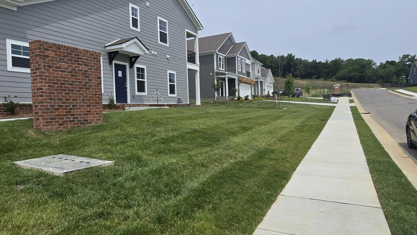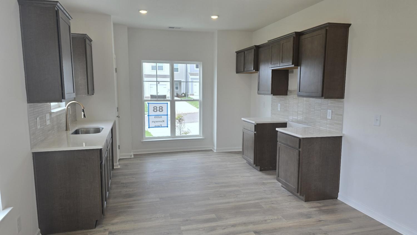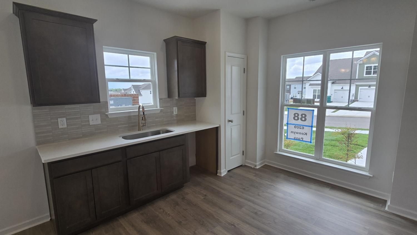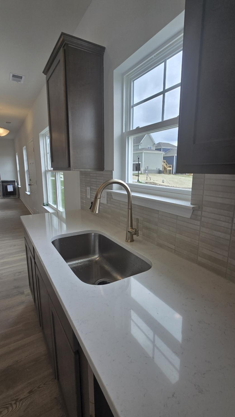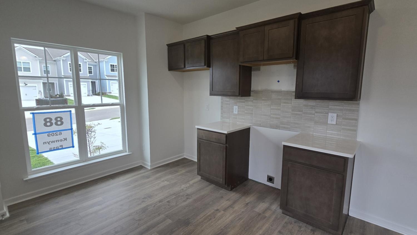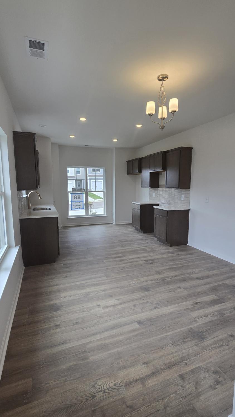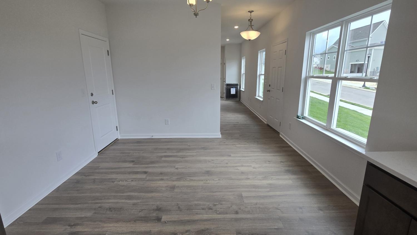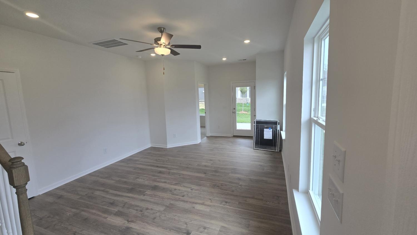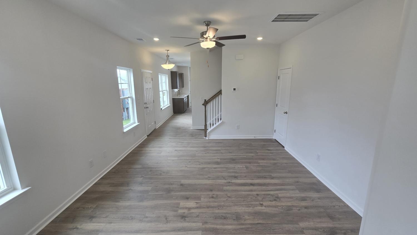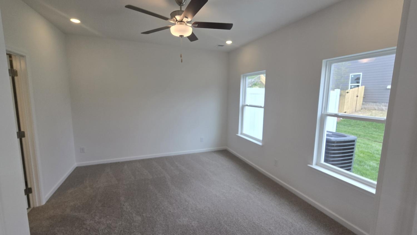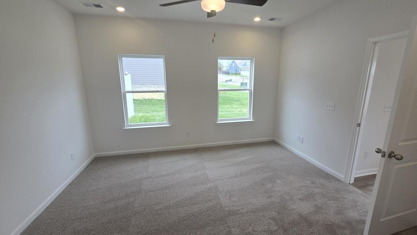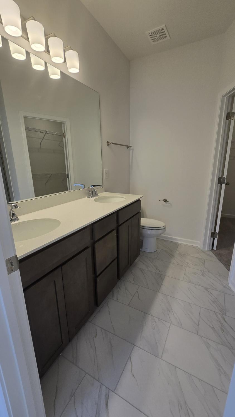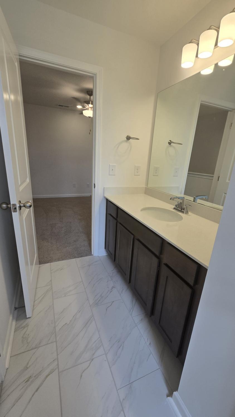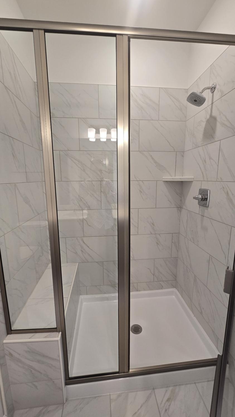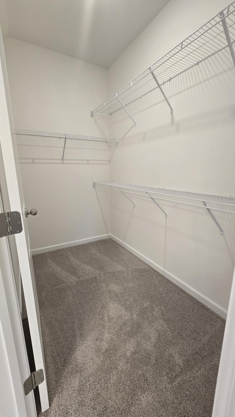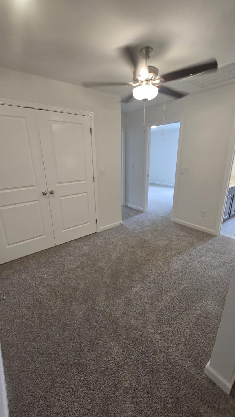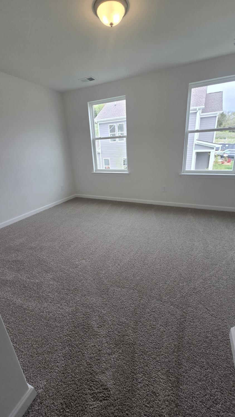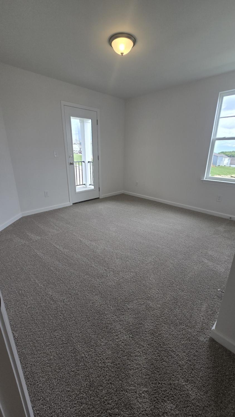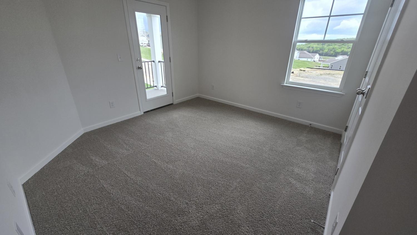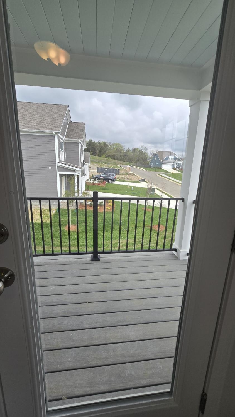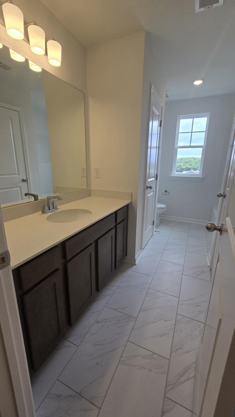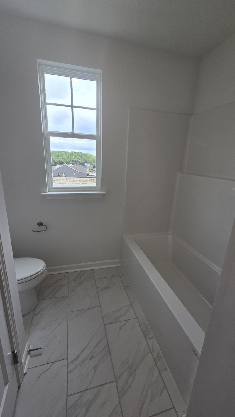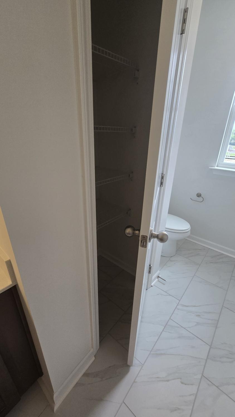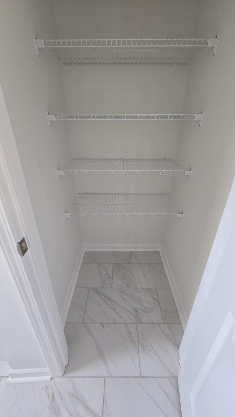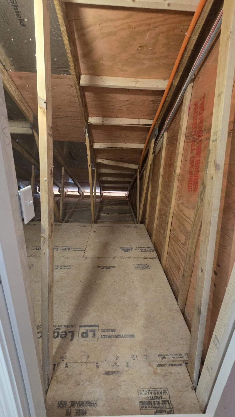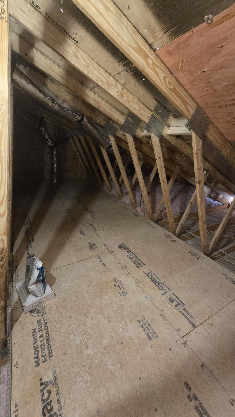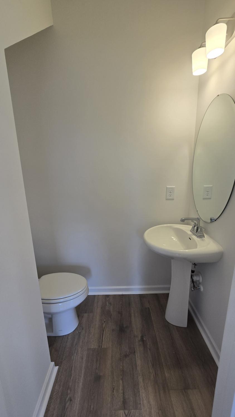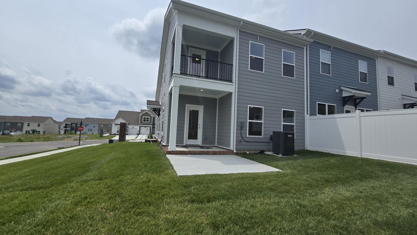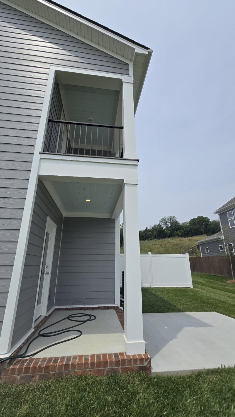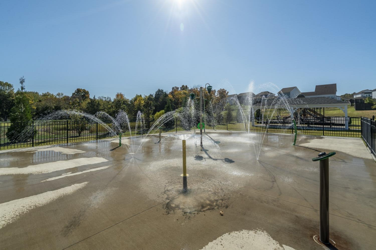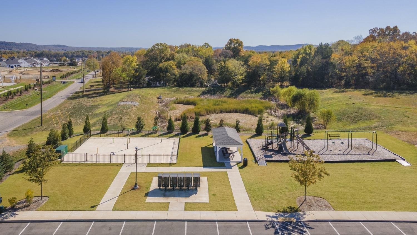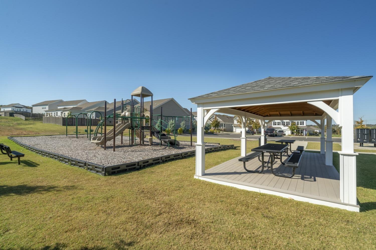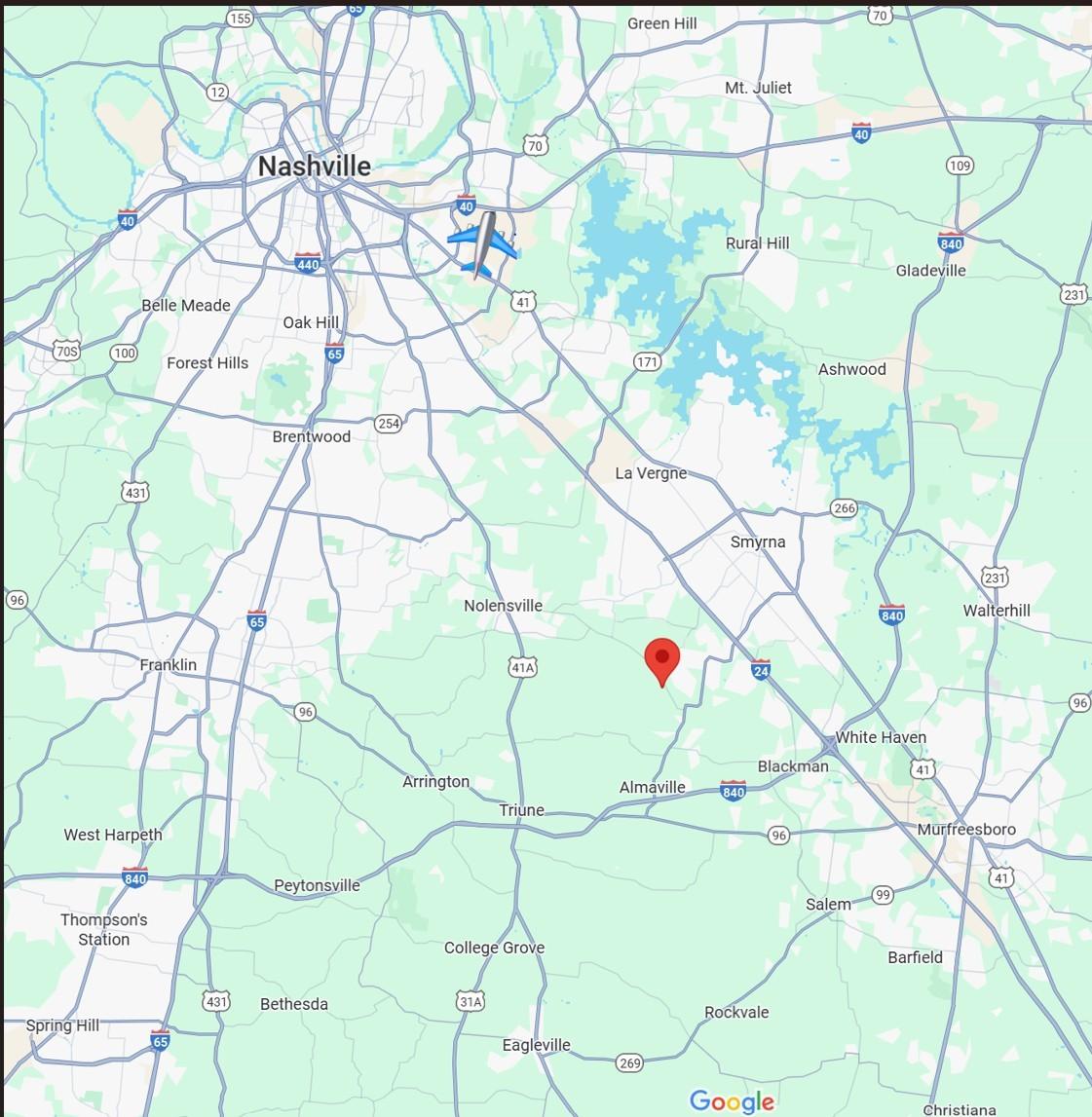 MIDDLE TENNESSEE REAL ESTATE
MIDDLE TENNESSEE REAL ESTATE
6209 Kenwyn Pass, Smyrna, TN 37167 For Sale
Townhouse
- Townhouse
- Beds: 3
- Baths: 3
- 1,494 sq ft
Description
Just reduced, schedule your appointment with the listing agent. The last new end unit with, with a open kitchen with upgraded quartz, single bowl sink, new appliances to be installed in the kitchen. Upgraded to no carpet living room. Owner's bedroom is on the first floor, en suite bath, double quartz vanities, tiled walk in roman shower with 7 ft glass doors, walk in closet. Delta faucets throughout, LED & fan package Large walk in storage, 2nd bedroom & walk out balcony room upstairs. Cat6 internet connects in each room. Save yourself extra time, HOA mows lawns, will repair exterior damage; roof, siding etc. also includes individual trash pick up, individual tandem driveways. Within a large walkable community with a playground, splash pad, sidewalks & incoming walking trails. Smyrna city limits, just outside Nashville, the Boro, 35 mins to Franklin, 35 mins to BNA. 1 mile to schools & Cedar Stone Park, 3 miles to i24 / 840 is within a few miles. Easy offer process, homes are locked. call or text listing agent # directly to schedule a showing.
Property Details
Status : Active
County : Rutherford County, TN
Property Type : Residential
Area : 1,494 sq. ft.
Year Built : 2025
Exterior Construction : Fiber Cement,Hardboard Siding
Floors : Carpet,Laminate,Other,Tile
Heat : Central,Heat Pump
HOA / Subdivision : Blakeney Sec 2 Ph 2
Listing Provided by : Regent Realty
MLS Status : Active
Listing # : RTC2924719
Schools near 6209 Kenwyn Pass, Smyrna, TN 37167 :
Stewarts Creek Elementary School, Stewarts Creek Middle School, Stewarts Creek High School
Additional details
Association Fee : $187.00
Association Fee Frequency : Monthly
Heating : Yes
Parking Features : Garage Faces Front,Driveway
Lot Size Area : 0.09 Sq. Ft.
Building Area Total : 1494 Sq. Ft.
Lot Size Acres : 0.09 Acres
Living Area : 1494 Sq. Ft.
Common Interest : Condominium
Property Attached : Yes
Office Phone : 6153339000
Number of Bedrooms : 3
Number of Bathrooms : 3
Full Bathrooms : 2
Half Bathrooms : 1
Possession : Close Of Escrow
Cooling : 1
Garage Spaces : 1
New Construction : 1
Patio and Porch Features : Patio,Covered,Porch
Levels : Two
Basement : None
Stories : 2
Utilities : Water Available,Cable Connected
Parking Space : 5
Sewer : Public Sewer
Location 6209 Kenwyn Pass, TN 37167
Directions to 6209 Kenwyn Pass, TN 37167
From Rocky fork almaville rd, turn onto Doster dr. turn right on Hanworth trce, turn right on Caranna court, turn left on Kenwyn Pass. Follow down to townhome section, first one on the right. Call or text listing agent for assistance.
Ready to Start the Conversation?
We're ready when you are.
 © 2025 Listings courtesy of RealTracs, Inc. as distributed by MLS GRID. IDX information is provided exclusively for consumers' personal non-commercial use and may not be used for any purpose other than to identify prospective properties consumers may be interested in purchasing. The IDX data is deemed reliable but is not guaranteed by MLS GRID and may be subject to an end user license agreement prescribed by the Member Participant's applicable MLS. Based on information submitted to the MLS GRID as of September 5, 2025 10:00 PM CST. All data is obtained from various sources and may not have been verified by broker or MLS GRID. Supplied Open House Information is subject to change without notice. All information should be independently reviewed and verified for accuracy. Properties may or may not be listed by the office/agent presenting the information. Some IDX listings have been excluded from this website.
© 2025 Listings courtesy of RealTracs, Inc. as distributed by MLS GRID. IDX information is provided exclusively for consumers' personal non-commercial use and may not be used for any purpose other than to identify prospective properties consumers may be interested in purchasing. The IDX data is deemed reliable but is not guaranteed by MLS GRID and may be subject to an end user license agreement prescribed by the Member Participant's applicable MLS. Based on information submitted to the MLS GRID as of September 5, 2025 10:00 PM CST. All data is obtained from various sources and may not have been verified by broker or MLS GRID. Supplied Open House Information is subject to change without notice. All information should be independently reviewed and verified for accuracy. Properties may or may not be listed by the office/agent presenting the information. Some IDX listings have been excluded from this website.
