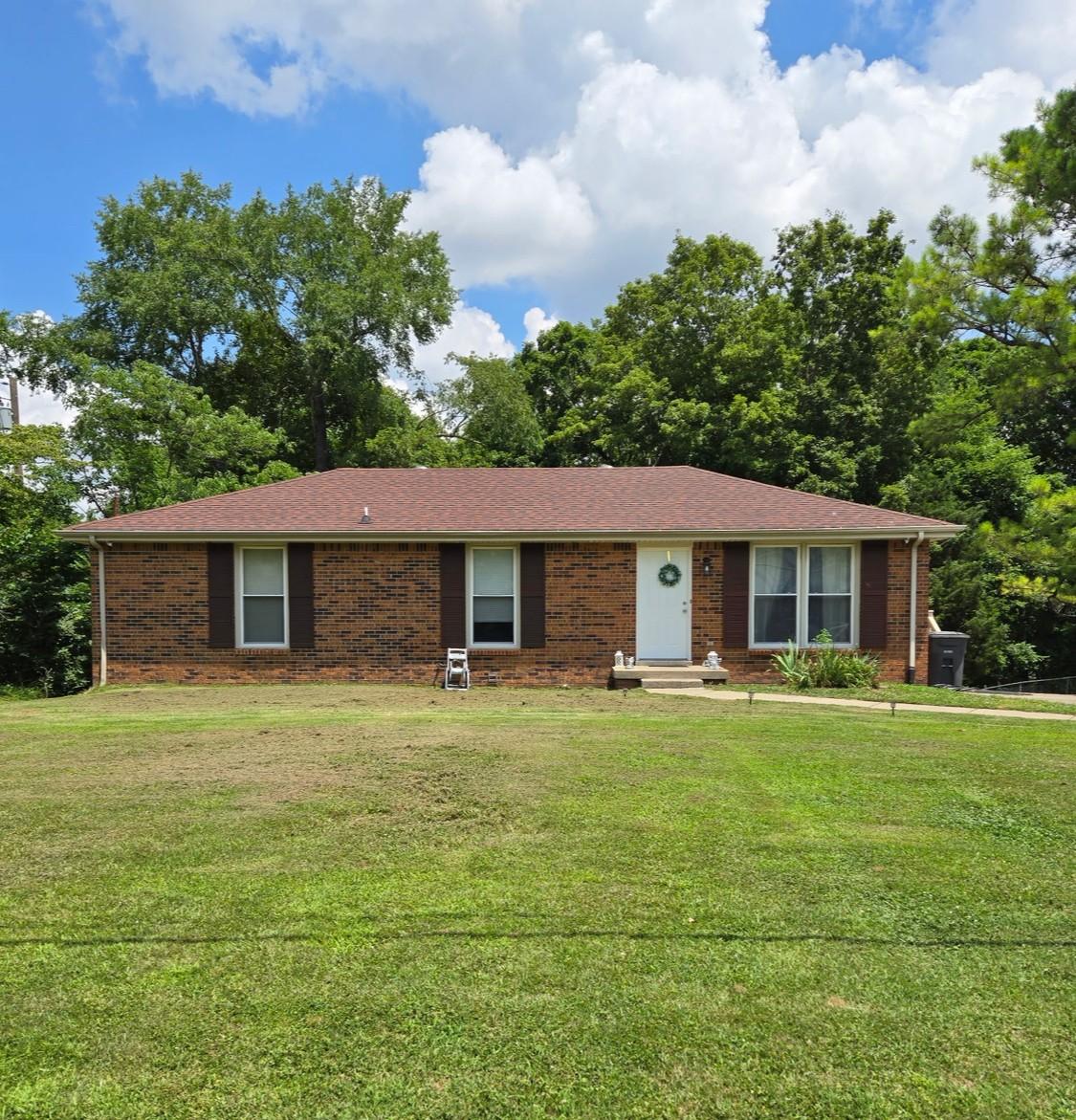 MIDDLE TENNESSEE REAL ESTATE
MIDDLE TENNESSEE REAL ESTATE

305 Barry Drive, Clarksville, TN 37040 For Sale
Single Family Residence
- Single Family Residence
- Beds: 3
- Baths: 2
- 1,925 sq ft
Description
Well-Maintained 3BR/2BA Full Brick Home with Finished Basement, New Flooring & Outdoor Extras! This charming full-brick 3-bedroom, 2-bath home sits on a large lot and offers space, updates, and great outdoor features. Enjoy new flooring throughout and a spacious layout perfect for comfortable living. The full basement includes a finished bonus room—ideal for a home office, gym, or 4th bedroom—and a large laundry room with washer and dryer included. The kitchen and dining area are roomy, with all appliances included plus a bonus refrigerator in the garage, ready for move-in. Step outside to a large backyard with a generous deck, perfect for gatherings or relaxing evenings. There's also a 12x16 shed for extra storage and a chicken coop—a great bonus for hobby farmers or those looking for fresh eggs at home. Features: Spacious 2-car garage, New flooring throughout, Full brick exterior, Finished bonus room in basement, Washer & dryer included, All kitchen appliances included, Large lot with deck, 12x16 shed with loft for addition storage, & chicken coop with 10x10 chain link fence enclosure. This home combines comfort, function, and a touch of country charm—all in one great package in a great location. Don’t miss out!
Property Details
Status : Active
Source : RealTracs, Inc.
Address : 305 Barry Drive Clarksville TN 37040
County : Montgomery County, TN
Property Type : Residential
Area : 1,925 sq. ft.
Year Built : 1985
Exterior Construction : Brick
Floors : Carpet,Tile,Vinyl
Heat : Natural Gas
HOA / Subdivision : Cumberland Hills
Listing Provided by : Benchmark Realty
MLS Status : Active
Listing # : RTC2924991
Schools near 305 Barry Drive, Clarksville, TN 37040 :
Norman Smith Elementary, Montgomery Central Middle, Montgomery Central High
Additional details
Heating : Yes
Parking Features : Basement,Concrete,Driveway
Lot Size Area : 0.4 Sq. Ft.
Building Area Total : 1925 Sq. Ft.
Lot Size Acres : 0.4 Acres
Living Area : 1925 Sq. Ft.
Office Phone : 9312816160
Number of Bedrooms : 3
Number of Bathrooms : 2
Full Bathrooms : 2
Possession : Close Of Escrow
Cooling : 1
Garage Spaces : 2
Architectural Style : Traditional
Patio and Porch Features : Deck
Levels : Two
Basement : Finished
Stories : 1
Utilities : Natural Gas Available,Water Available,Cable Connected
Parking Space : 6
Sewer : Public Sewer
Location 305 Barry Drive, TN 37040
Directions to 305 Barry Drive, TN 37040
From Madison St. head South on Ashland City Rd., Left on Edmondson Ferry Rd., Right on Hawkins Rd., Continue on to East Johnson Circle, Right on Cloverdale Dr., Left on Barry Dr.
Ready to Start the Conversation?
We're ready when you are.
 © 2025 Listings courtesy of RealTracs, Inc. as distributed by MLS GRID. IDX information is provided exclusively for consumers' personal non-commercial use and may not be used for any purpose other than to identify prospective properties consumers may be interested in purchasing. The IDX data is deemed reliable but is not guaranteed by MLS GRID and may be subject to an end user license agreement prescribed by the Member Participant's applicable MLS. Based on information submitted to the MLS GRID as of July 17, 2025 10:00 PM CST. All data is obtained from various sources and may not have been verified by broker or MLS GRID. Supplied Open House Information is subject to change without notice. All information should be independently reviewed and verified for accuracy. Properties may or may not be listed by the office/agent presenting the information. Some IDX listings have been excluded from this website.
© 2025 Listings courtesy of RealTracs, Inc. as distributed by MLS GRID. IDX information is provided exclusively for consumers' personal non-commercial use and may not be used for any purpose other than to identify prospective properties consumers may be interested in purchasing. The IDX data is deemed reliable but is not guaranteed by MLS GRID and may be subject to an end user license agreement prescribed by the Member Participant's applicable MLS. Based on information submitted to the MLS GRID as of July 17, 2025 10:00 PM CST. All data is obtained from various sources and may not have been verified by broker or MLS GRID. Supplied Open House Information is subject to change without notice. All information should be independently reviewed and verified for accuracy. Properties may or may not be listed by the office/agent presenting the information. Some IDX listings have been excluded from this website.















