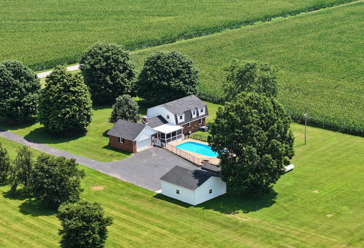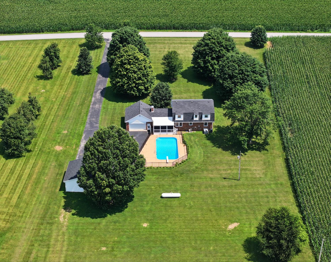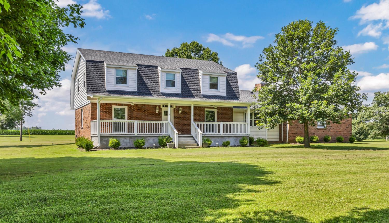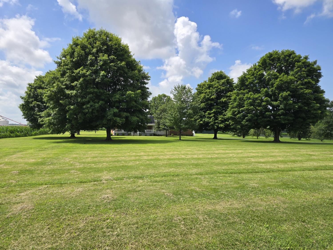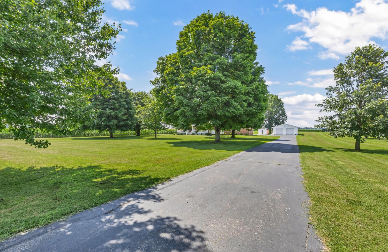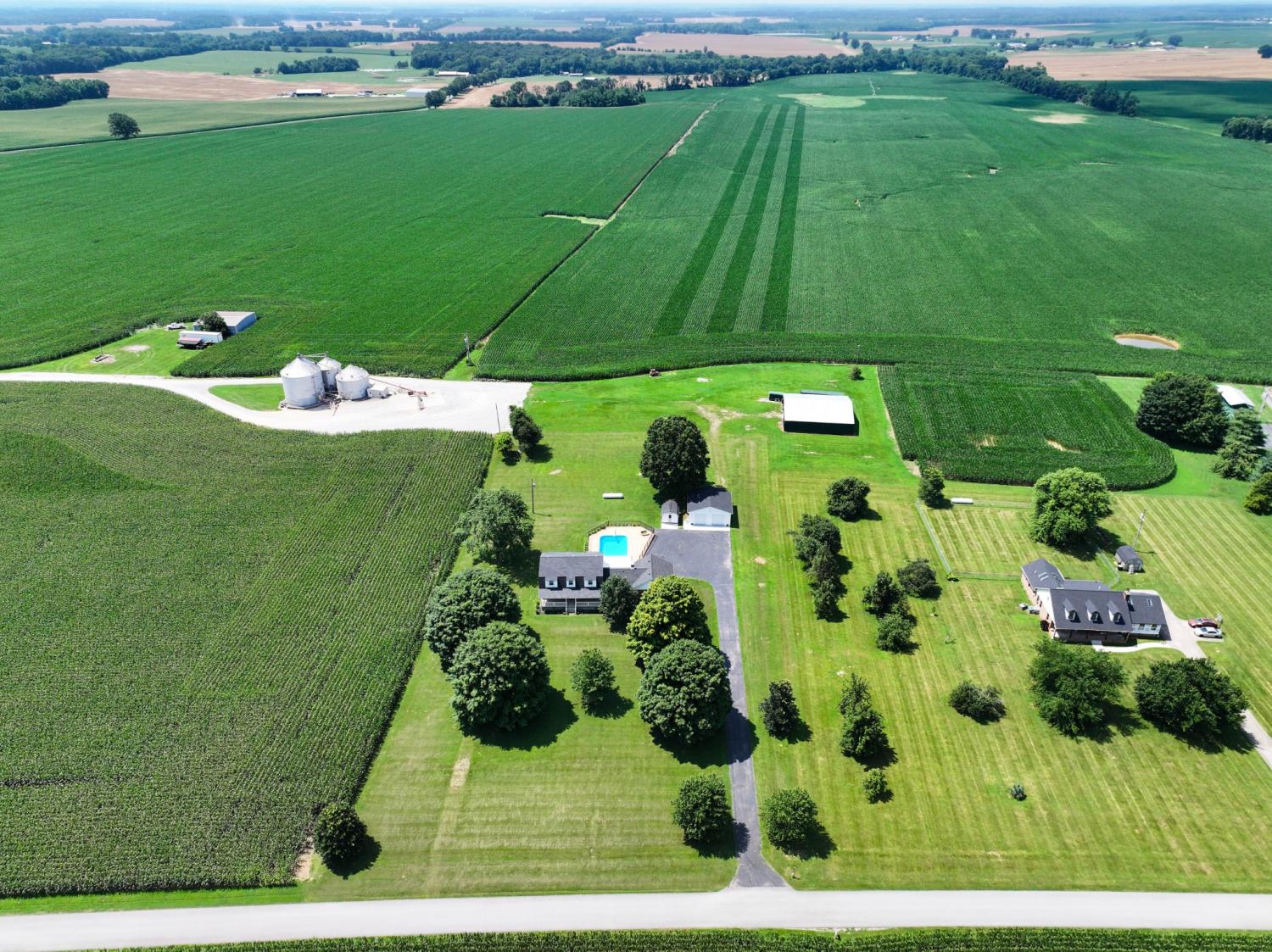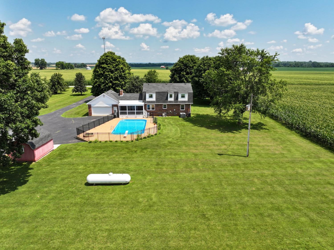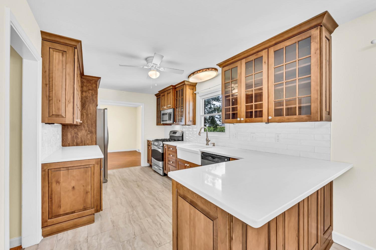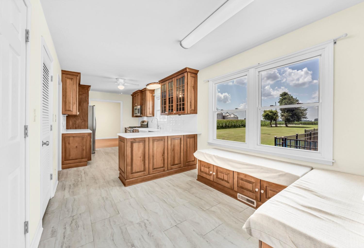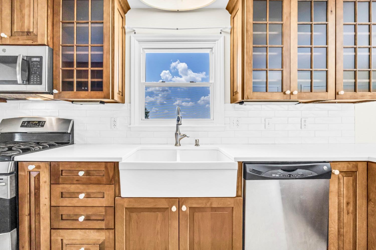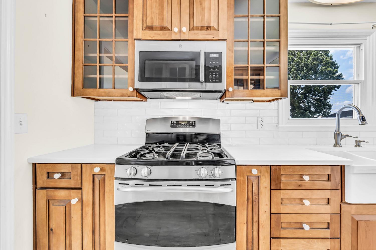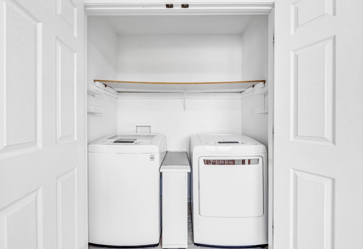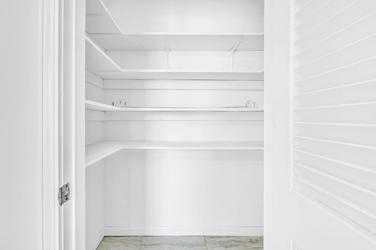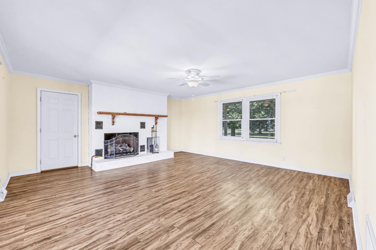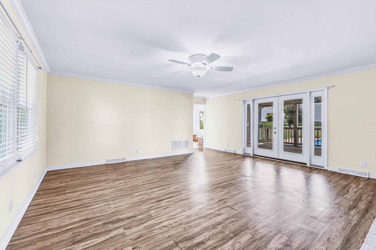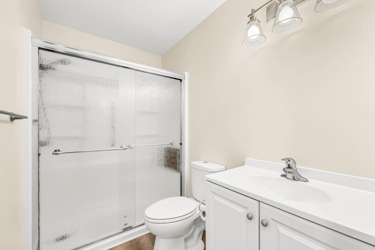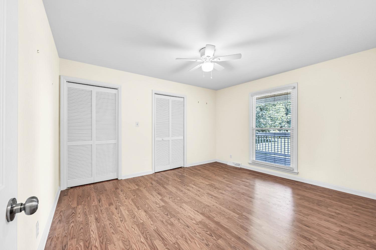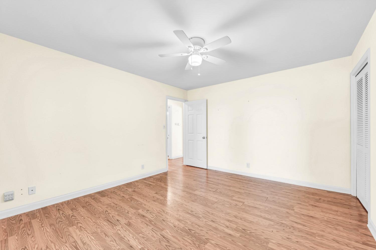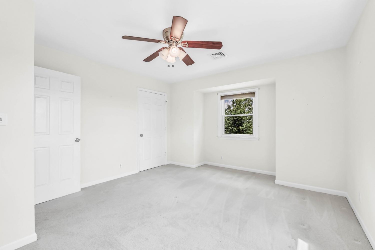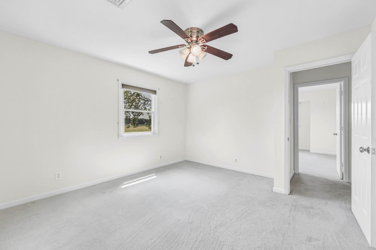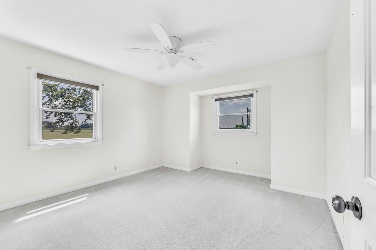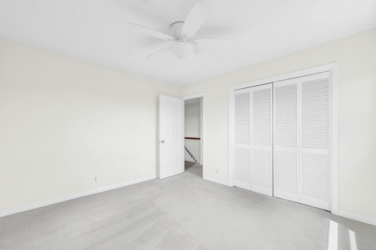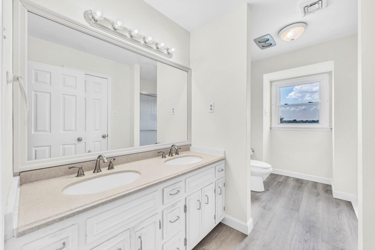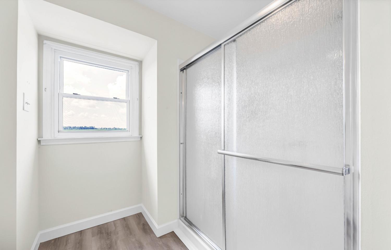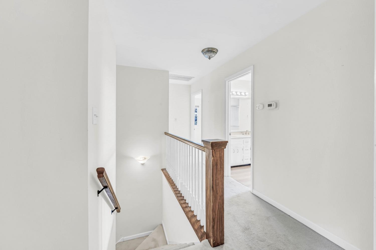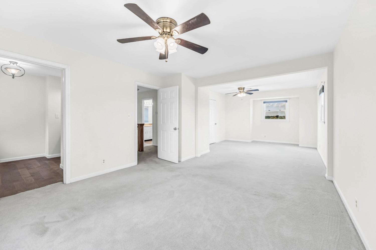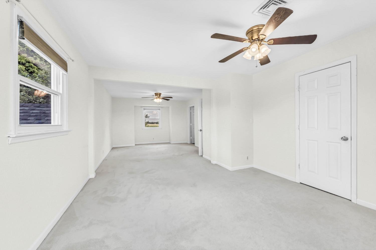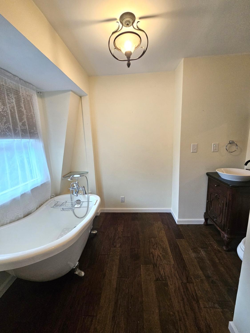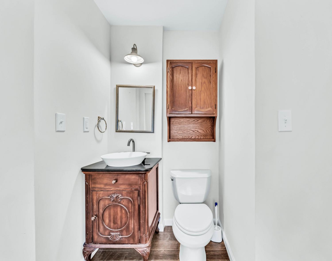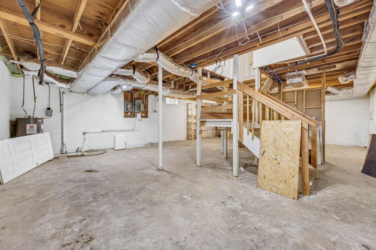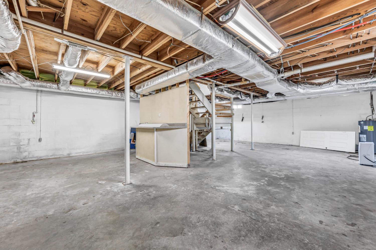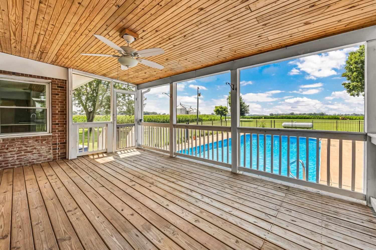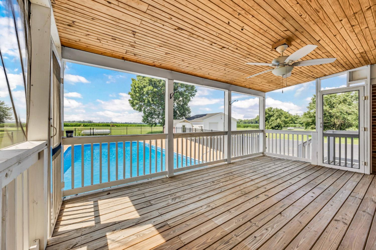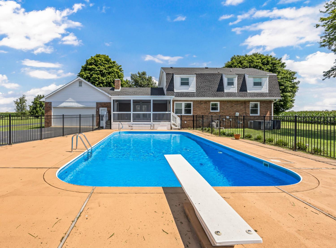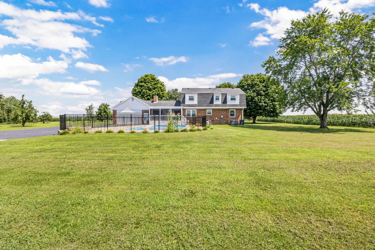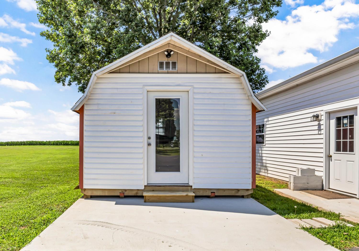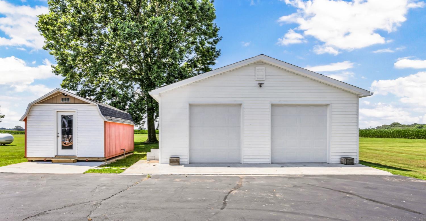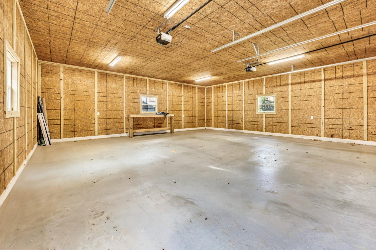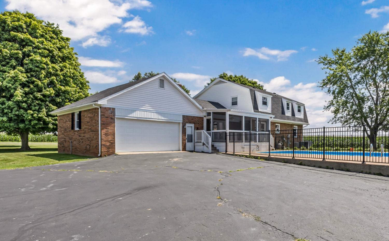 MIDDLE TENNESSEE REAL ESTATE
MIDDLE TENNESSEE REAL ESTATE
511 Snardon Mill Rd, Allensville, KY 42204 For Sale
Single Family Residence
- Single Family Residence
- Beds: 4
- Baths: 3
- 2,800 sq ft
Description
**SELLER CONCESSIONS OFFERED** Welcome to your dream country retreat! This stunning four-bedroom, two-and-a-half-bath home spans 2,800 square feet and is set on 2.28 acres of picturesque land surrounded by gorgeous farmland and mature trees. The home features an inviting in-ground gunite pool, measuring 22 by 44 feet, complete with a diving board and a deep end of 12.5 feet. Enjoy relaxing evenings on the screened in covered back deck or make use of the full unfinished basement for endless possibilities. The property also boasts a detached, fully insulated two-car shop, a two-car attached garage, and an additional outbuilding for extra storage. Inside, you'll find custom-built cabinetry with pull-out shelves, quartz countertops, a gas stove, and a cozy gas fireplace, all complemented by elegant wood blinds. This immaculate country home offers the perfect mix of peaceful living and everyday convenience—just a short drive to town! It’s where function meets tranquility, wrapped in warm, welcoming charm
Property Details
Status : Active
Address : 511 Snardon Mill Rd Allensville KY 42204
County : Todd County, KY
Property Type : Residential
Area : 2,800 sq. ft.
Year Built : 1975
Exterior Construction : Brick,Vinyl Siding
Floors : Carpet,Laminate
Heat : Central,Electric
HOA / Subdivision : Rural
Listing Provided by : Keller Williams Realty
MLS Status : Active
Listing # : RTC2925116
Schools near 511 Snardon Mill Rd, Allensville, KY 42204 :
South Todd Elementary School, Todd County Middle School, Todd County Central High School
Additional details
Heating : Yes
Parking Features : Garage Door Opener,Attached/Detached,Asphalt,Driveway
Pool Features : In Ground
Lot Size Area : 2.28 Sq. Ft.
Building Area Total : 2800 Sq. Ft.
Lot Size Acres : 2.28 Acres
Living Area : 2800 Sq. Ft.
Lot Features : Level,Views
Office Phone : 9315429960
Number of Bedrooms : 4
Number of Bathrooms : 3
Full Bathrooms : 3
Possession : Negotiable
Cooling : 1
Garage Spaces : 4
Architectural Style : Contemporary
Private Pool : 1
Patio and Porch Features : Porch,Covered,Screened
Levels : One
Basement : Full,Unfinished
Stories : 2
Utilities : Electricity Available,Water Available
Parking Space : 8
Sewer : Septic Tank
Location 511 Snardon Mill Rd, KY 42204
Directions to 511 Snardon Mill Rd, KY 42204
Take 79/Guthrie Hwy toward Allensville, turn right onto Snardon Mill Rd., home is on the right.
Ready to Start the Conversation?
We're ready when you are.
 © 2025 Listings courtesy of RealTracs, Inc. as distributed by MLS GRID. IDX information is provided exclusively for consumers' personal non-commercial use and may not be used for any purpose other than to identify prospective properties consumers may be interested in purchasing. The IDX data is deemed reliable but is not guaranteed by MLS GRID and may be subject to an end user license agreement prescribed by the Member Participant's applicable MLS. Based on information submitted to the MLS GRID as of December 13, 2025 10:00 PM CST. All data is obtained from various sources and may not have been verified by broker or MLS GRID. Supplied Open House Information is subject to change without notice. All information should be independently reviewed and verified for accuracy. Properties may or may not be listed by the office/agent presenting the information. Some IDX listings have been excluded from this website.
© 2025 Listings courtesy of RealTracs, Inc. as distributed by MLS GRID. IDX information is provided exclusively for consumers' personal non-commercial use and may not be used for any purpose other than to identify prospective properties consumers may be interested in purchasing. The IDX data is deemed reliable but is not guaranteed by MLS GRID and may be subject to an end user license agreement prescribed by the Member Participant's applicable MLS. Based on information submitted to the MLS GRID as of December 13, 2025 10:00 PM CST. All data is obtained from various sources and may not have been verified by broker or MLS GRID. Supplied Open House Information is subject to change without notice. All information should be independently reviewed and verified for accuracy. Properties may or may not be listed by the office/agent presenting the information. Some IDX listings have been excluded from this website.
