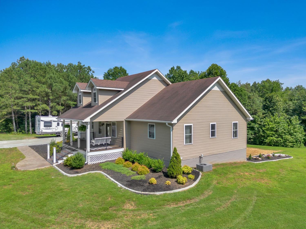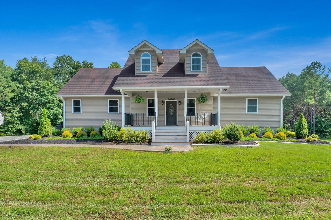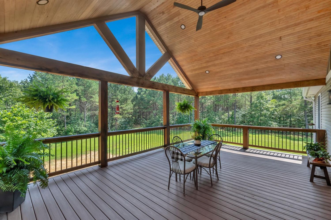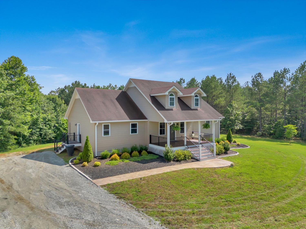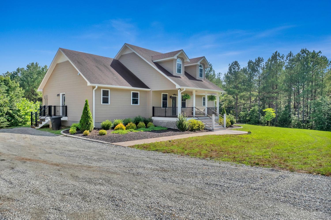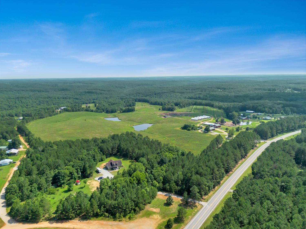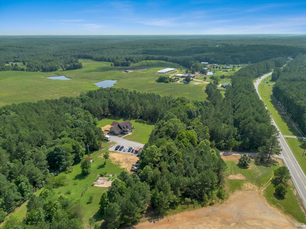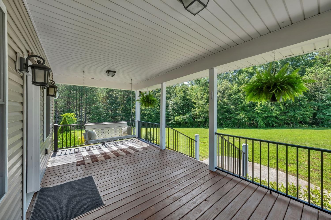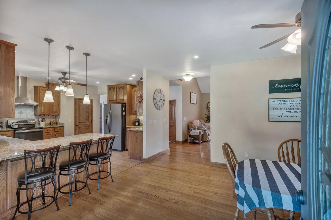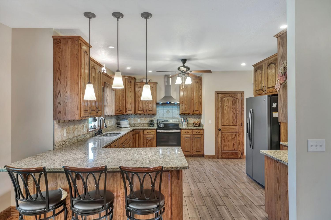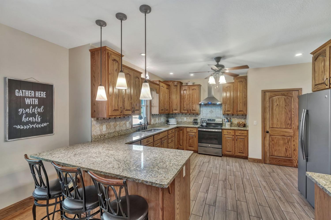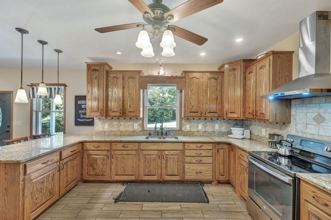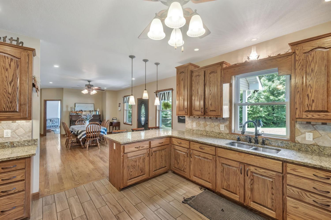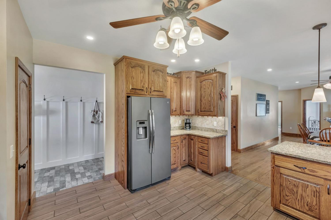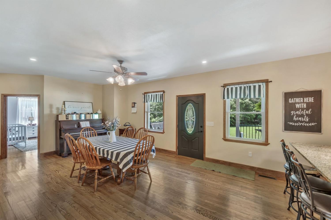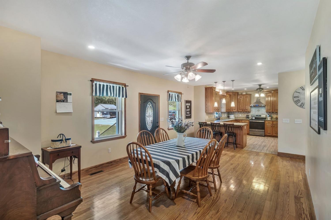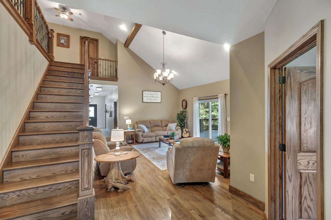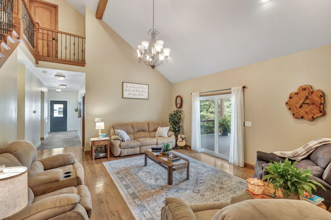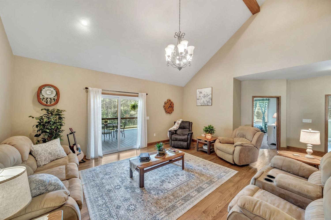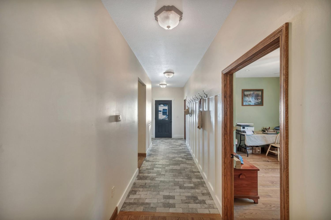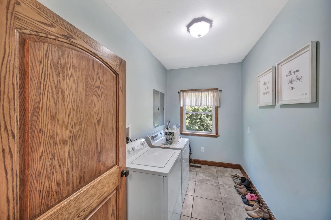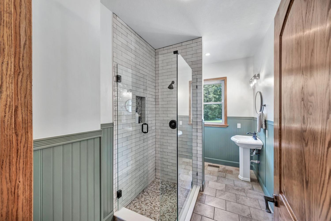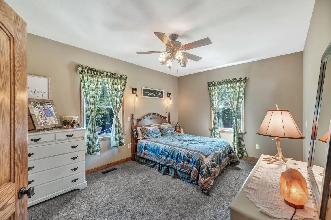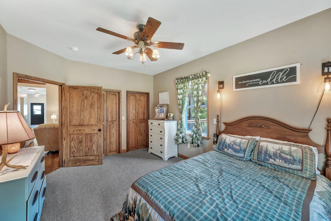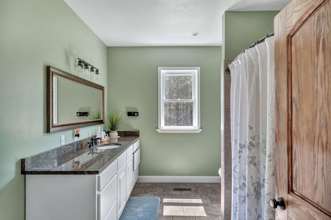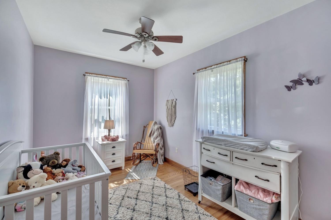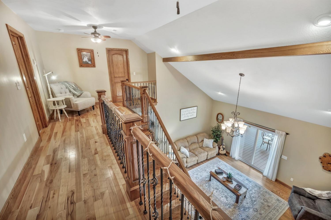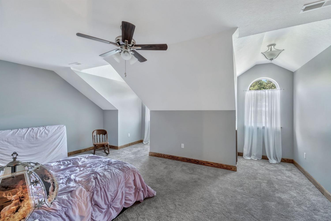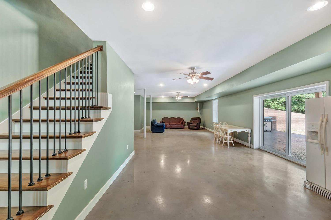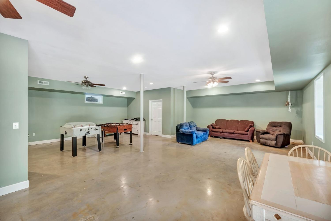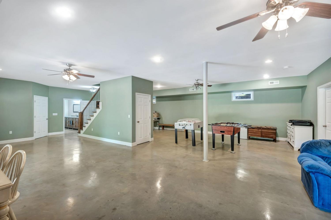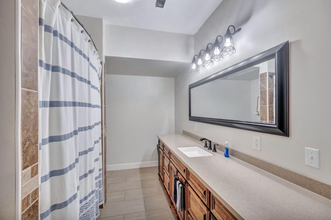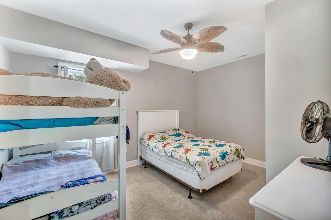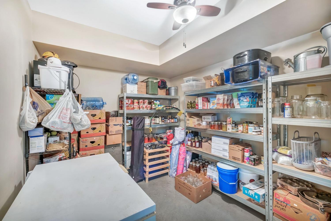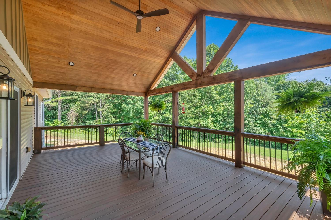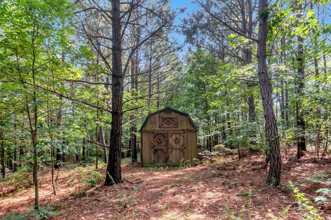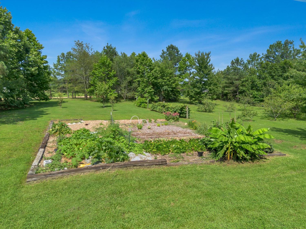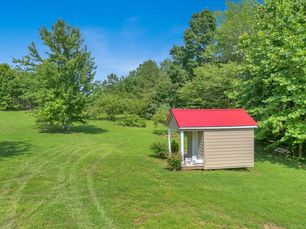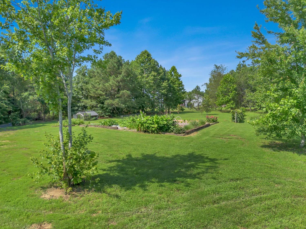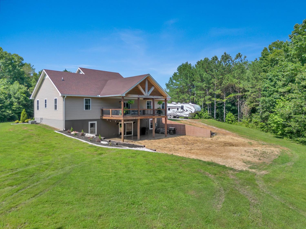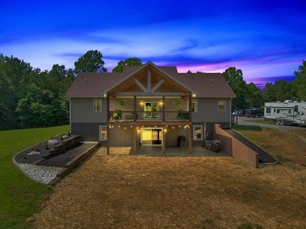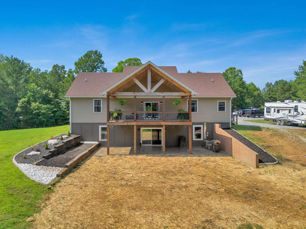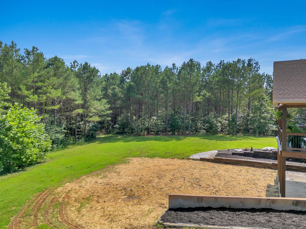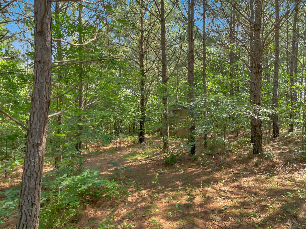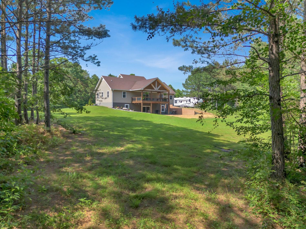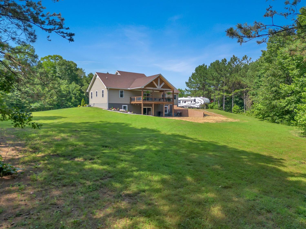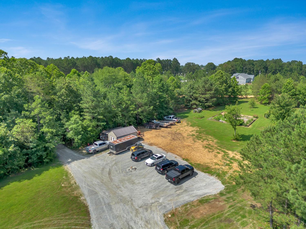 MIDDLE TENNESSEE REAL ESTATE
MIDDLE TENNESSEE REAL ESTATE
3534 Summertown Hwy, Summertown, TN 38483 For Sale
Single Family Residence
- Single Family Residence
- Beds: 3
- Baths: 3
- 4,384 sq ft
Description
Nestled on 12 serene acres between Summertown and Hohenwald, this builder's custom home offers a perfect blend of luxury and rural charm. Featuring elegant hardwood flooring, this residence boasts spacious rooms, including a generous dining area and a vaulted great room. Step outside to an expansive covered deck with vaulted ceilings and recessed lighting, ideal for entertaining or enjoying peaceful evenings. The home showcases fine craftsmanship, featuring custom wood cabinetry and intricate millwork with wide hallways. A large laundry and mudroom area adds to the convenience and functionality of this home. The hardwood stairs also lead up to a bonus room and down to the walkout basement with additional rooms and a den. Poured concrete foundation walls. Water filter. The property is a haven for outdoor enthusiasts, complete with multiple outbuildings, a garden shed, and a thriving garden spot. Savor the fruits of your orchard with 3 peach trees, 5 apple trees, 3 pear trees, and 2 elderberry trees, alongside a small vineyard featuring Concord grapes and muscadines. Trail leading to an out-of-sight outbuilding. Electric RV hookup. With no HOA restrictions, this property provides the freedom to create your dream lifestyle. Nice level road frontage spot for business-minded folks. Embrace country living with modern comforts in this home, perfect for those seeking space, privacy, and natural beauty.
Property Details
Status : Active
Address : 3534 Summertown Hwy Summertown TN 38483
County : Lewis County, TN
Property Type : Residential
Area : 4,384 sq. ft.
Year Built : 2016
Exterior Construction : Frame,Vinyl Siding
Floors : Carpet,Wood,Laminate,Tile
Heat : Central,Electric
HOA / Subdivision : none
Listing Provided by : Fridrich & Clark Realty
MLS Status : Active
Listing # : RTC2925172
Schools near 3534 Summertown Hwy, Summertown, TN 38483 :
Lewis County Elementary, Lewis County Middle School, Lewis Co High School
Additional details
Heating : Yes
Parking Features : Driveway,Gravel
Lot Size Area : 12 Sq. Ft.
Building Area Total : 4384 Sq. Ft.
Lot Size Acres : 12 Acres
Lot Size Dimensions : 12 acres
Living Area : 4384 Sq. Ft.
Lot Features : Cleared,Level,Wooded
Office Phone : 6152634800
Number of Bedrooms : 3
Number of Bathrooms : 3
Full Bathrooms : 3
Possession : Close Of Escrow
Cooling : 1
Architectural Style : Traditional
Patio and Porch Features : Deck,Covered,Porch
Levels : Three Or More
Basement : Full,Finished
Stories : 2
Utilities : Electricity Available
Parking Space : 5
Sewer : Septic Tank
Location 3534 Summertown Hwy, TN 38483
Directions to 3534 Summertown Hwy, TN 38483
From Hwy 43 turn on Hwy 20. House is approximately 11.2 miles on the the left.
Ready to Start the Conversation?
We're ready when you are.
 © 2025 Listings courtesy of RealTracs, Inc. as distributed by MLS GRID. IDX information is provided exclusively for consumers' personal non-commercial use and may not be used for any purpose other than to identify prospective properties consumers may be interested in purchasing. The IDX data is deemed reliable but is not guaranteed by MLS GRID and may be subject to an end user license agreement prescribed by the Member Participant's applicable MLS. Based on information submitted to the MLS GRID as of December 14, 2025 10:00 AM CST. All data is obtained from various sources and may not have been verified by broker or MLS GRID. Supplied Open House Information is subject to change without notice. All information should be independently reviewed and verified for accuracy. Properties may or may not be listed by the office/agent presenting the information. Some IDX listings have been excluded from this website.
© 2025 Listings courtesy of RealTracs, Inc. as distributed by MLS GRID. IDX information is provided exclusively for consumers' personal non-commercial use and may not be used for any purpose other than to identify prospective properties consumers may be interested in purchasing. The IDX data is deemed reliable but is not guaranteed by MLS GRID and may be subject to an end user license agreement prescribed by the Member Participant's applicable MLS. Based on information submitted to the MLS GRID as of December 14, 2025 10:00 AM CST. All data is obtained from various sources and may not have been verified by broker or MLS GRID. Supplied Open House Information is subject to change without notice. All information should be independently reviewed and verified for accuracy. Properties may or may not be listed by the office/agent presenting the information. Some IDX listings have been excluded from this website.
