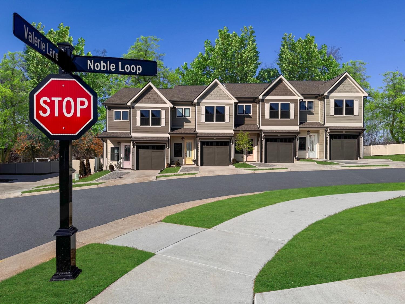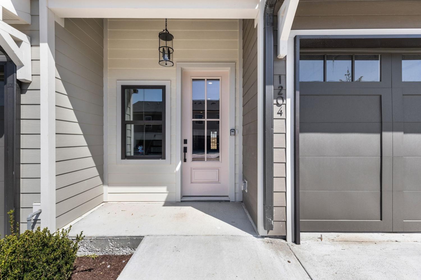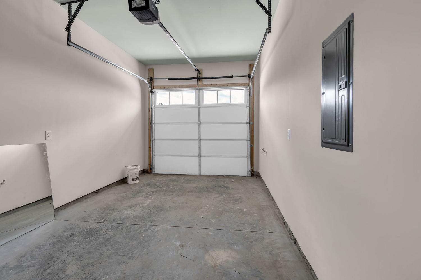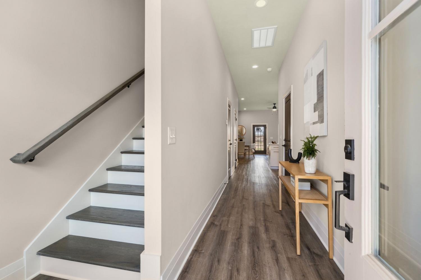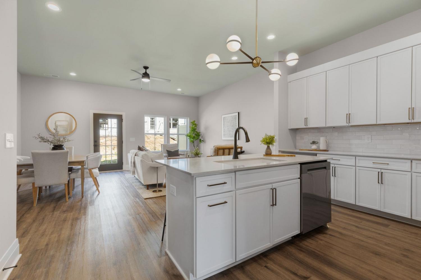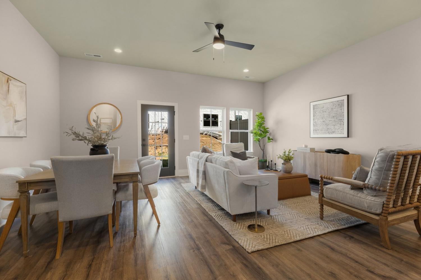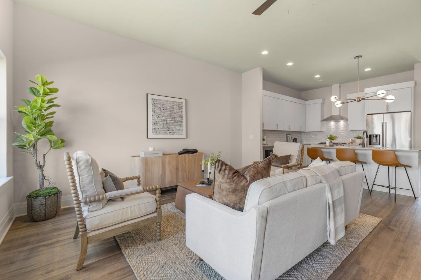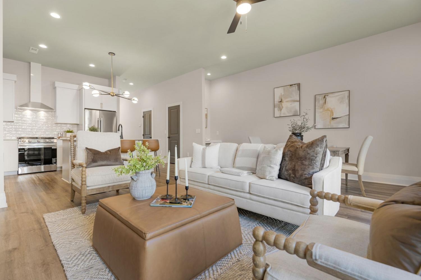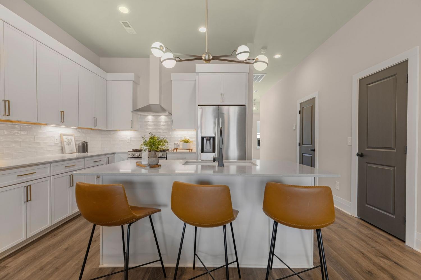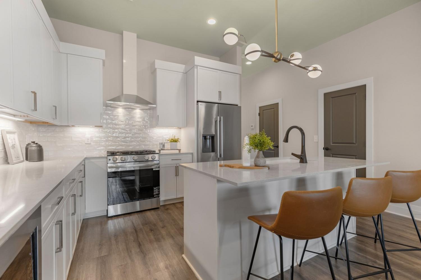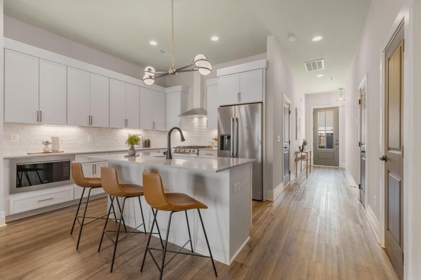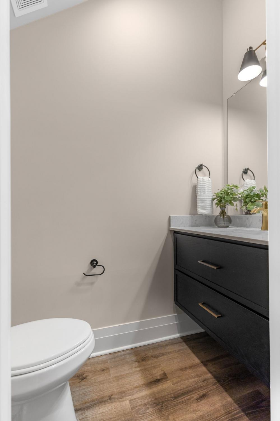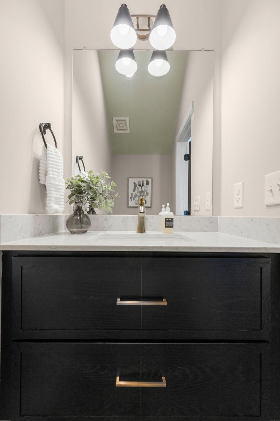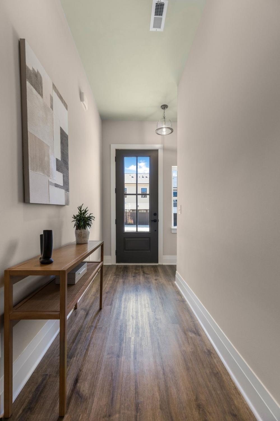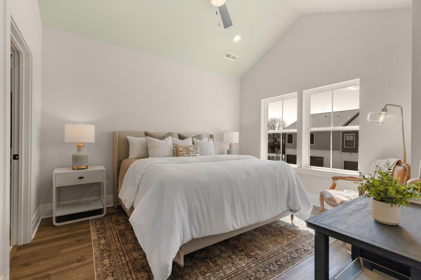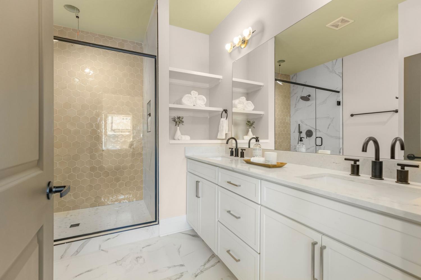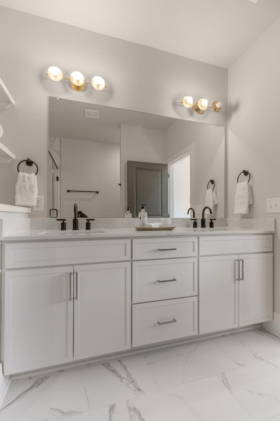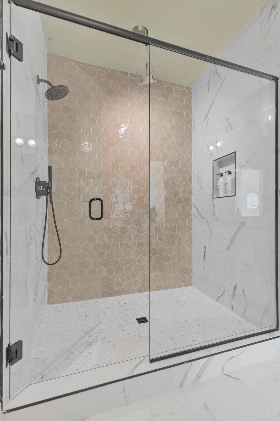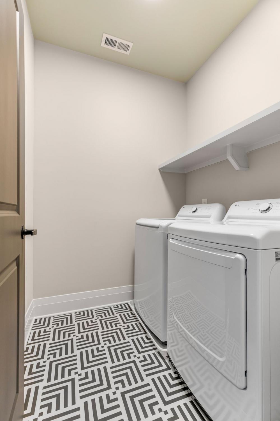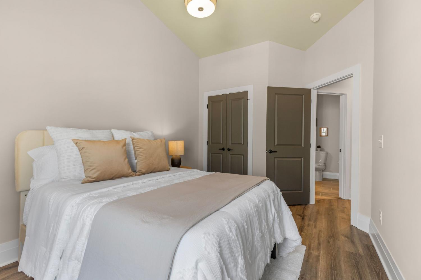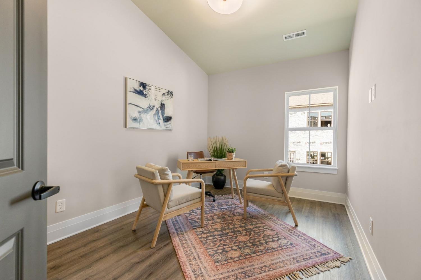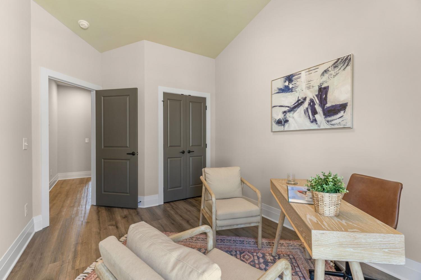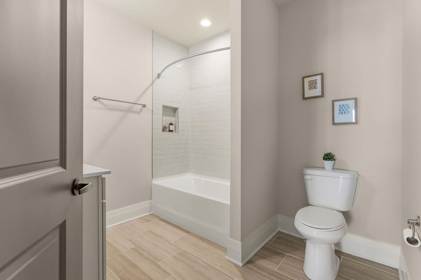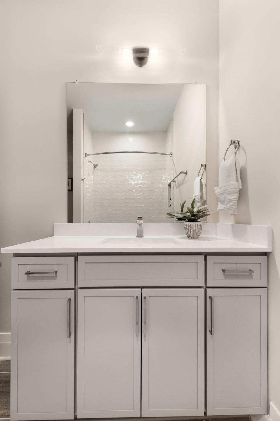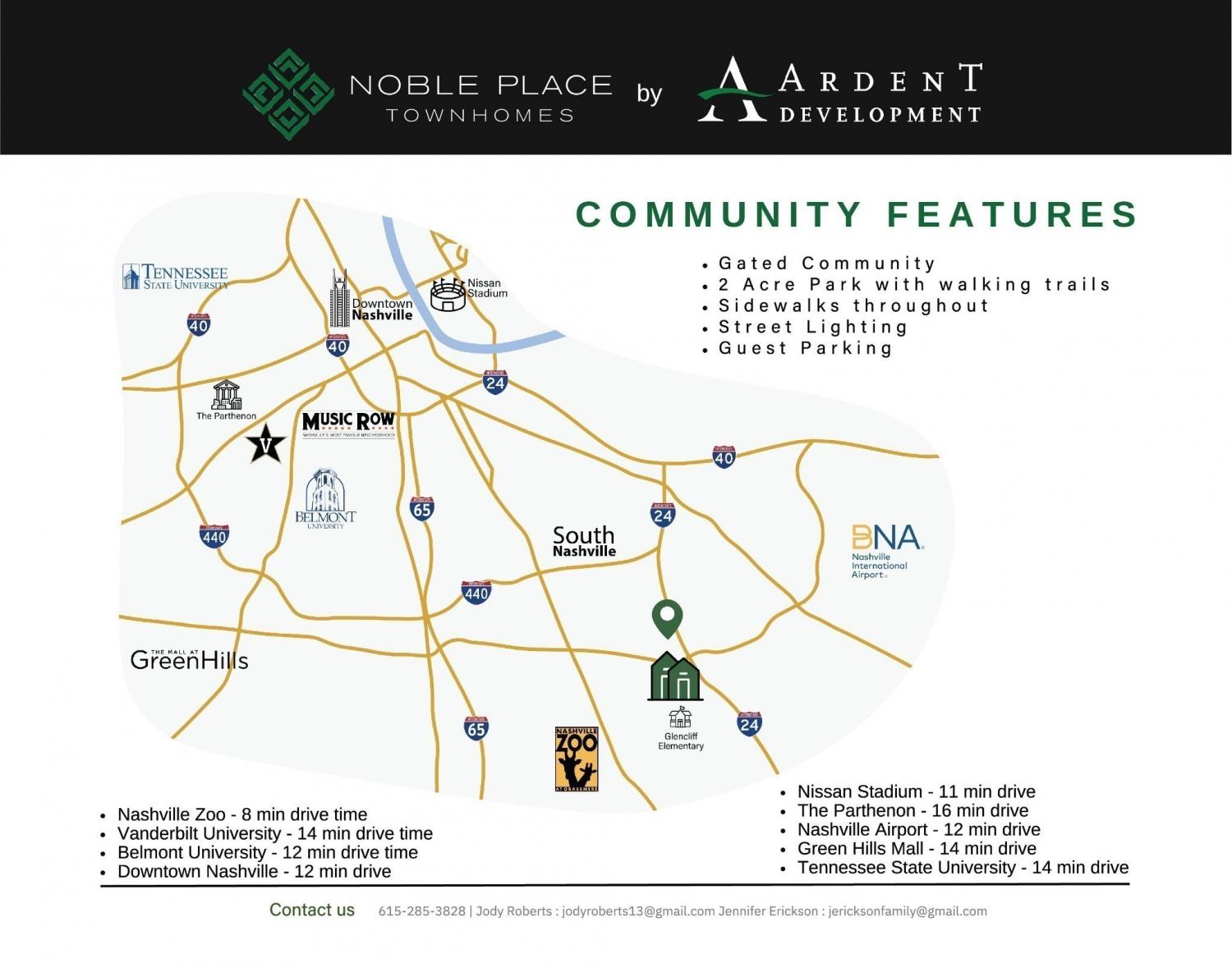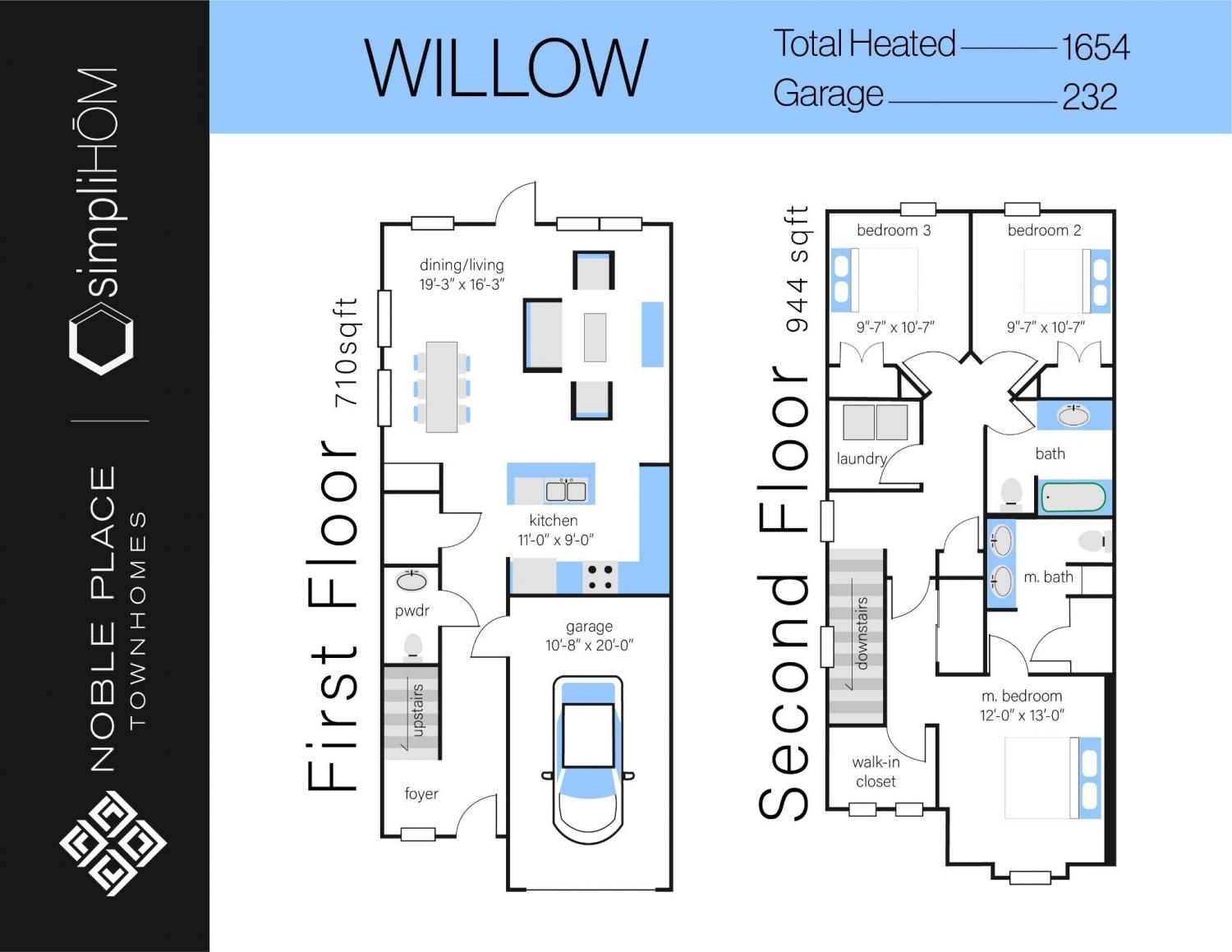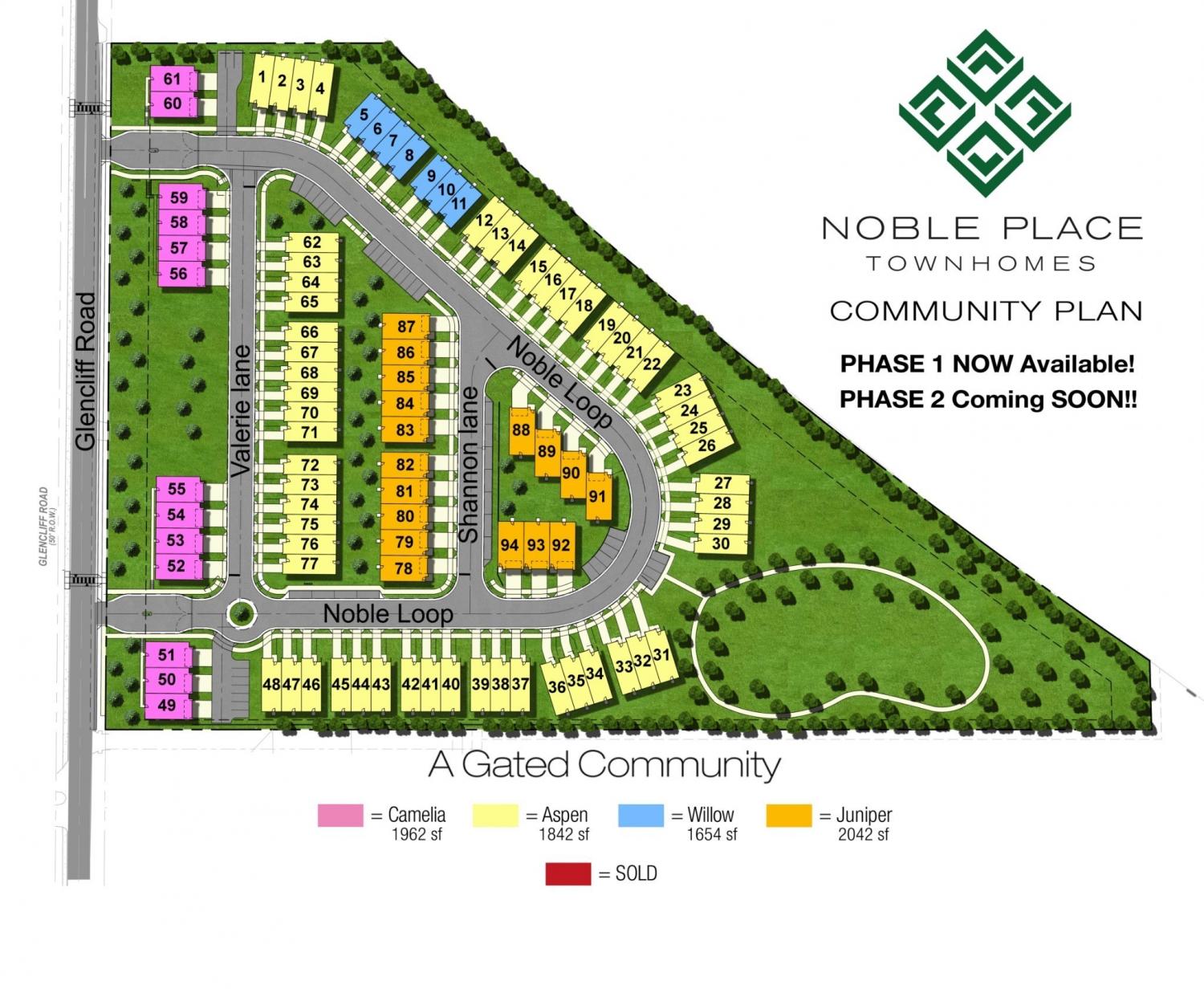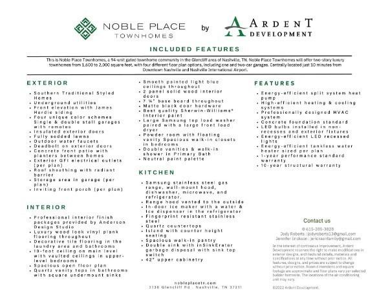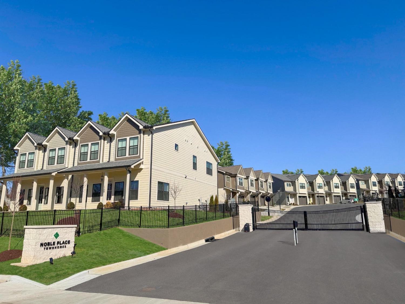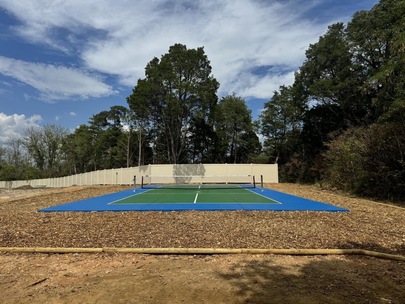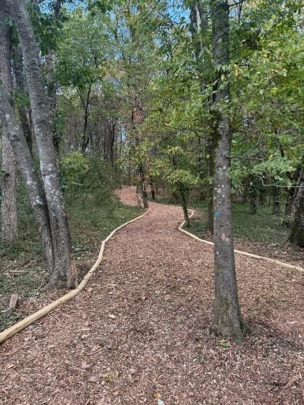 MIDDLE TENNESSEE REAL ESTATE
MIDDLE TENNESSEE REAL ESTATE
1200 Valerie Lane, Nashville, TN 37211 For Sale
Townhouse
- Townhouse
- Beds: 3
- Baths: 3
- 1,654 sq ft
Description
$25,000 OFF listed price through July 4th weekend!! NEW PRICE! NEW HOME! Lowest HOA $170 mo (Covers landscaping, gate maintenance, park/pickle ball maintenance, pest control, trash pickup, and exterior insurance). Experience the best of luxury living with our Willow floor plan - a new construction townhome located in a private gated community 10 minutes from downtown Nashville and the airport in the Woodbine Area. The community making it the perfect place to call home. With 1,654 sq/ft of luxury living space, this home offers 3 BR, 2½ BA, and a 1-car garage as well as electric heat, gas range, and a tankless WH. The master bedroom features 2 walk-in closets while the kitchen includes a walk-in pantry. Homes designed by leading designer Kathy Anderson Designs. Enjoy a private 2-acre park with walking trails. 4 different floor plan options starting in the $400's, this community offers something for everyone. Don't forget to ask about our Lender & Builder Incentives!
Property Details
Status : Active
Source : RealTracs, Inc.
County : Davidson County, TN
Property Type : Residential
Area : 1,654 sq. ft.
Year Built : 2023
Exterior Construction : Fiber Cement,Masonite
Floors : Wood,Tile
Heat : Central
HOA / Subdivision : Noble Place
Listing Provided by : simpliHOM
MLS Status : Active
Listing # : RTC2925184
Schools near 1200 Valerie Lane, Nashville, TN 37211 :
Glencliff Elementary, Wright Middle, Glencliff High School
Additional details
Association Fee : $170.00
Association Fee Frequency : Monthly
Association Fee 2 Frequency : One Time
Heating : Yes
Parking Features : Garage Door Opener,Garage Faces Front,Driveway
Building Area Total : 1654 Sq. Ft.
Living Area : 1654 Sq. Ft.
Lot Features : Level
Common Interest : Condominium
Property Attached : Yes
Office Phone : 8558569466
Number of Bedrooms : 3
Number of Bathrooms : 3
Full Bathrooms : 2
Half Bathrooms : 1
Possession : Close Of Escrow
Cooling : 1
Garage Spaces : 1
Architectural Style : Traditional
New Construction : 1
Patio and Porch Features : Porch,Covered
Levels : Two
Basement : Slab
Stories : 2
Utilities : Water Available
Parking Space : 3
Sewer : Public Sewer
Location 1200 Valerie Lane, TN 37211
Directions to 1200 Valerie Lane, TN 37211
From Downtown take I-24 East, Exit Briley PKWY, Go Right off exit onto Thompson Lane, Turn left onto Neese Dr., Turn right onto Glencliff Rd., Community is on Left. For GPS address, location can be found at 3134 Glencliff Road.
Ready to Start the Conversation?
We're ready when you are.
 © 2025 Listings courtesy of RealTracs, Inc. as distributed by MLS GRID. IDX information is provided exclusively for consumers' personal non-commercial use and may not be used for any purpose other than to identify prospective properties consumers may be interested in purchasing. The IDX data is deemed reliable but is not guaranteed by MLS GRID and may be subject to an end user license agreement prescribed by the Member Participant's applicable MLS. Based on information submitted to the MLS GRID as of July 6, 2025 10:00 PM CST. All data is obtained from various sources and may not have been verified by broker or MLS GRID. Supplied Open House Information is subject to change without notice. All information should be independently reviewed and verified for accuracy. Properties may or may not be listed by the office/agent presenting the information. Some IDX listings have been excluded from this website.
© 2025 Listings courtesy of RealTracs, Inc. as distributed by MLS GRID. IDX information is provided exclusively for consumers' personal non-commercial use and may not be used for any purpose other than to identify prospective properties consumers may be interested in purchasing. The IDX data is deemed reliable but is not guaranteed by MLS GRID and may be subject to an end user license agreement prescribed by the Member Participant's applicable MLS. Based on information submitted to the MLS GRID as of July 6, 2025 10:00 PM CST. All data is obtained from various sources and may not have been verified by broker or MLS GRID. Supplied Open House Information is subject to change without notice. All information should be independently reviewed and verified for accuracy. Properties may or may not be listed by the office/agent presenting the information. Some IDX listings have been excluded from this website.
