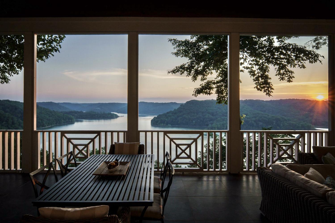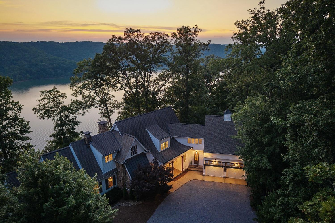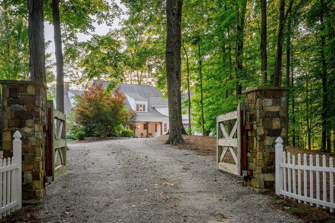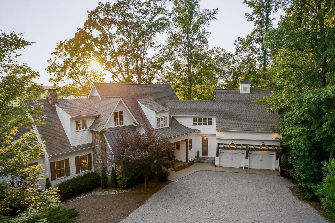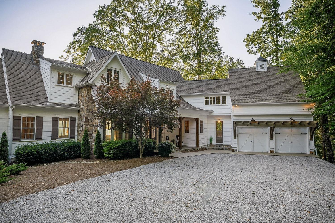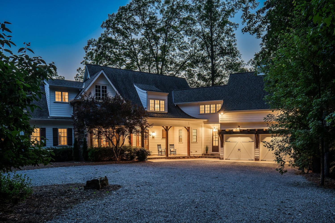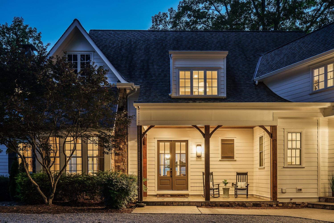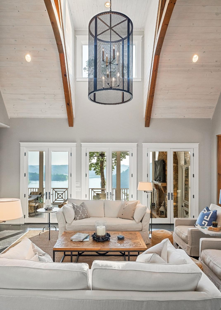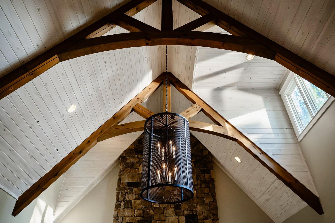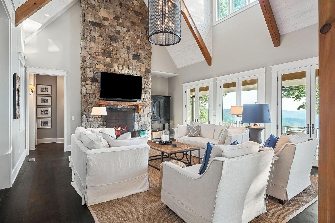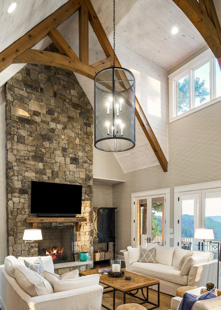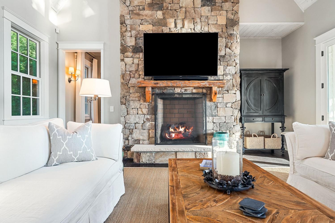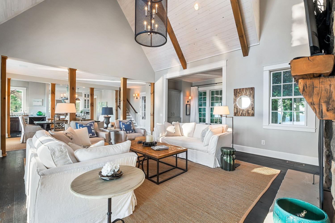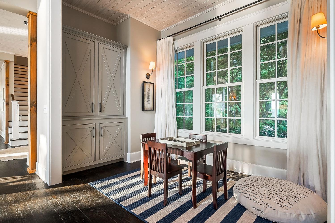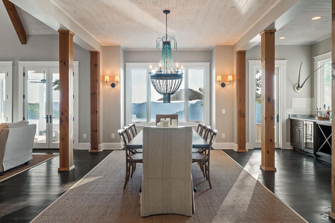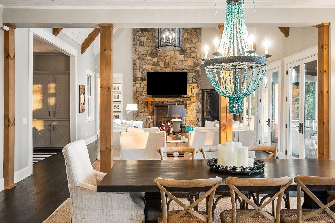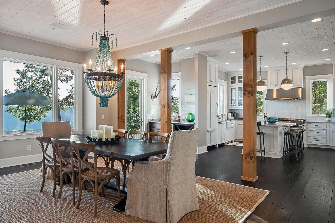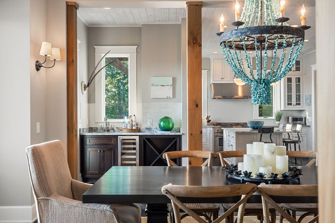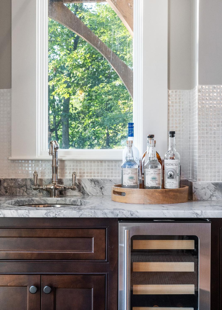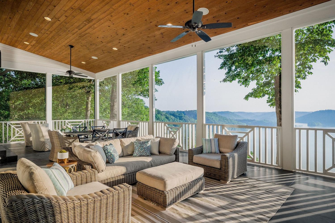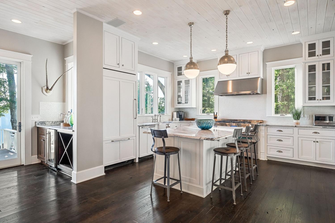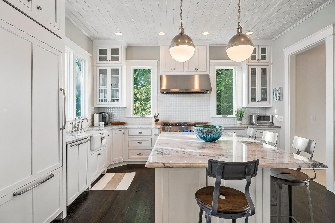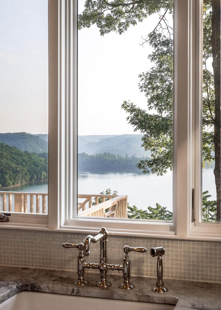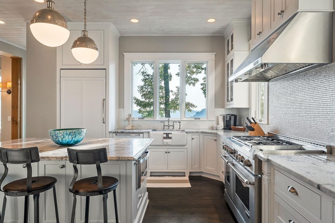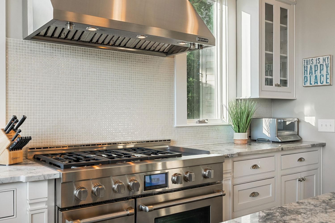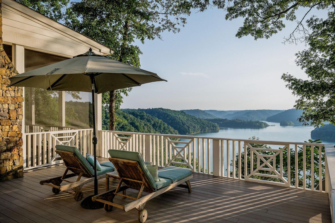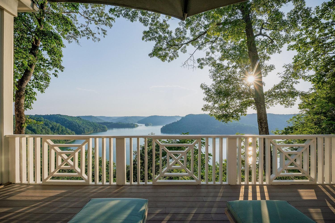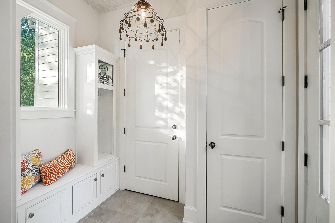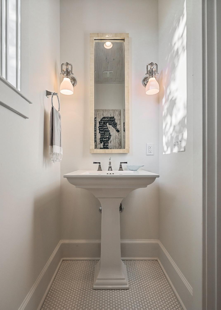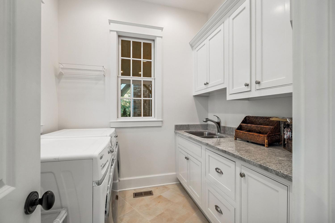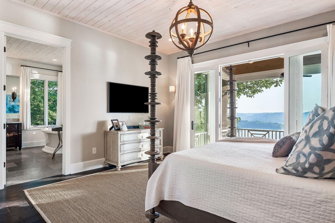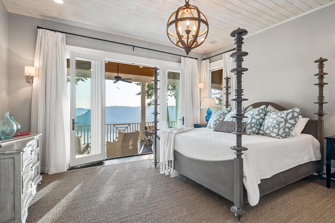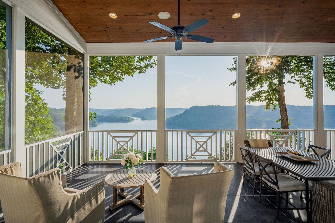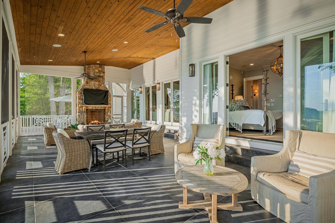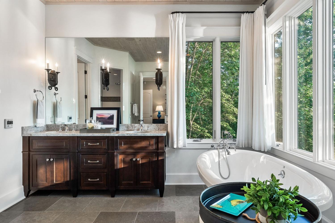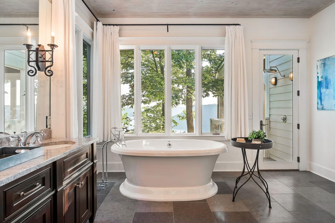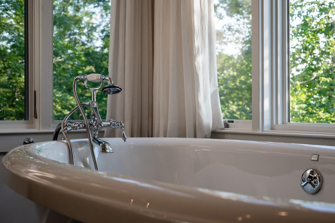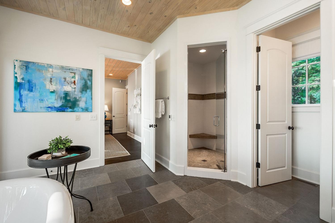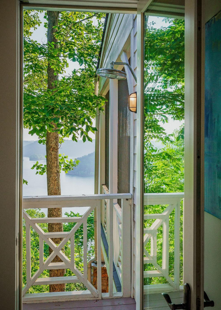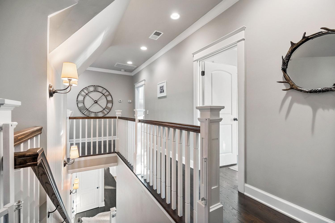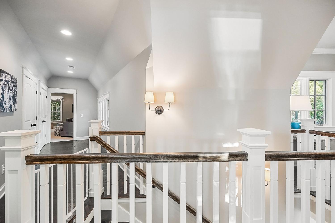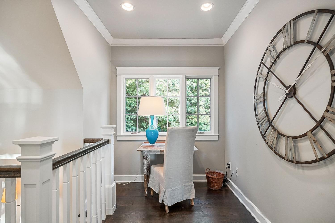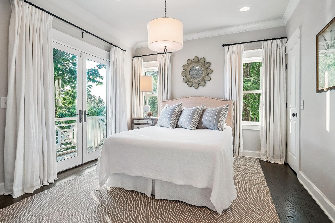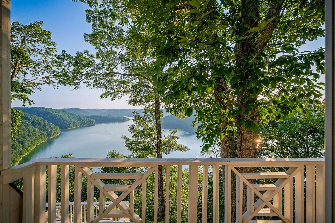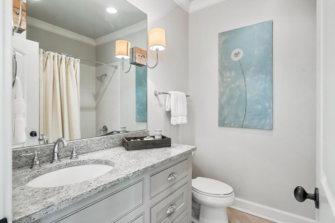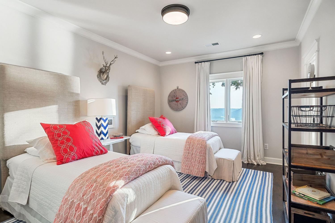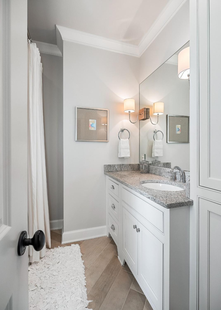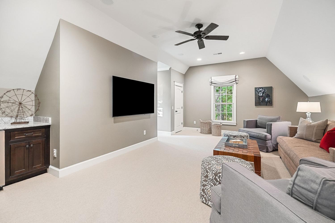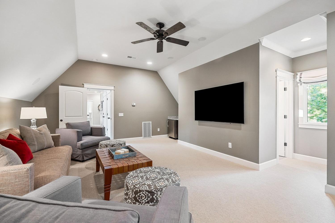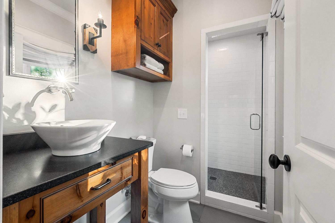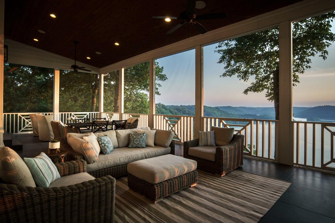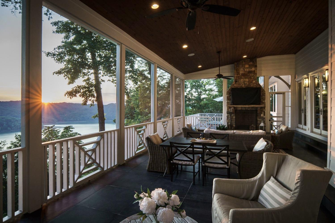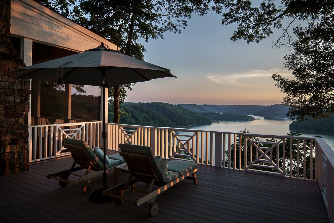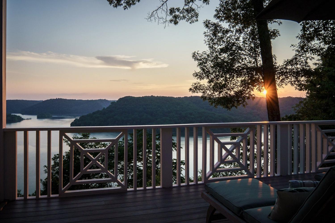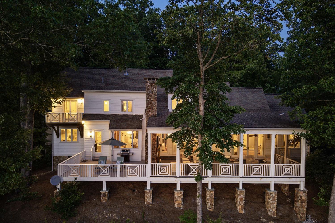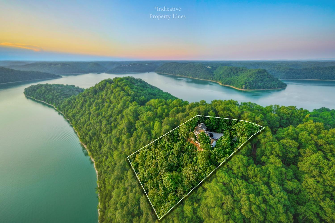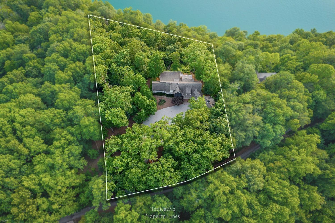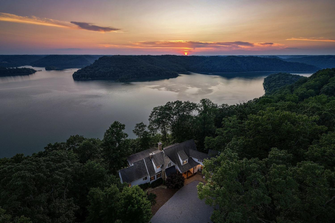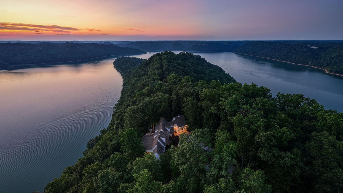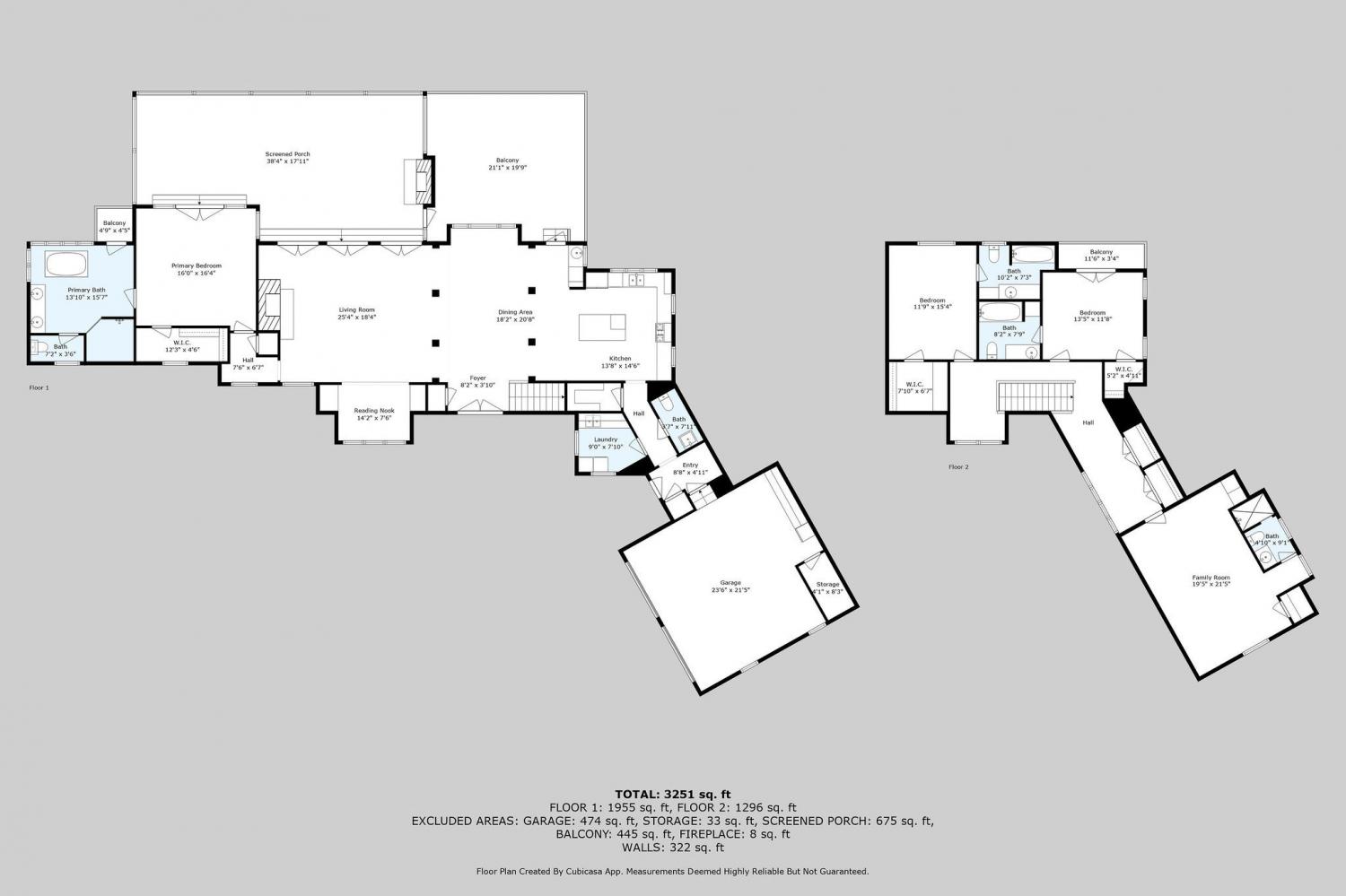 MIDDLE TENNESSEE REAL ESTATE
MIDDLE TENNESSEE REAL ESTATE
2183 Backbone Rd, Sparta, TN 38583 For Sale
Single Family Residence
- Single Family Residence
- Beds: 3
- Baths: 5
- 3,251 sq ft
Description
Escape to Center Hill Lake and discover one of the most iconic and luxurious properties the lake has to offer. Perfectly positioned to capture sweeping sunset water views, this premier custom-built estate sits on 3.6 gated acres and offers an unparalleled combination of privacy, sophistication, and elevated lake living. Designed with the timeless elegance of a Hamptons-inspired retreat, this home has been professionally furnished and decorated with hand-selected designer finishes throughout. From the moment you step inside, you’ll be captivated by the attention to detail—custom millwork, statement lighting, soaring ceilings, and a seamless indoor-outdoor flow designed for both comfort and entertaining. The spacious layout includes multiple outdoor living spaces, including an expansive screened-in patio and an open sun deck, ideal for relaxing, dining, and taking in the spectacular lake views. A two-car garage adds convenience, while a private entrance gate enhances security and seclusion. Each of the beautifully appointed bedrooms—and even the media room—features a private en-suite bath, offering luxurious accommodations for family and guests. The primary suite is a true sanctuary, featuring a lakeview soaking tub, a private outdoor shower, and direct access to the screened-in patio—a perfect setting to enjoy peaceful mornings or unwind at sunset. Whether you're seeking a turnkey luxury retreat or a statement property to entertain and host, this home stands as a true landmark on Center Hill Lake—a rare opportunity to own one of the most distinctive and breathtaking homes in the region. Located just 4 miles from Sligo Marina and 4.5 miles from the renowned Honky Tonk National Golf Club, the best of lake life and leisure is right at your doorstep.
Property Details
Status : Active
Source : RealTracs, Inc.
County : Dekalb County, TN
Property Type : Residential
Area : 3,251 sq. ft.
Yard : Front Yard
Year Built : 2013
Exterior Construction : Fiber Cement
Floors : Carpet,Wood,Tile
Heat : Central
HOA / Subdivision : Center Hill Lake
Listing Provided by : Center Hill Realty
MLS Status : Active
Listing # : RTC2925315
Schools near 2183 Backbone Rd, Sparta, TN 38583 :
Northside Elementary, DeKalb Middle School, De Kalb County High School
Additional details
Heating : Yes
Parking Features : Garage Door Opener,Garage Faces Side,Circular Driveway
Lot Size Area : 3.6 Sq. Ft.
Building Area Total : 3251 Sq. Ft.
Lot Size Acres : 3.6 Acres
Living Area : 3251 Sq. Ft.
Office Phone : 6155978488
Number of Bedrooms : 3
Number of Bathrooms : 5
Full Bathrooms : 4
Half Bathrooms : 1
Possession : Negotiable
Cooling : 1
Garage Spaces : 2
Patio and Porch Features : Porch,Covered,Deck,Patio,Screened
Levels : Two
Basement : Crawl Space
Stories : 2
Utilities : Electricity Available,Water Available
Parking Space : 2
Sewer : Septic Tank
Location 2183 Backbone Rd, TN 38583
Directions to 2183 Backbone Rd, TN 38583
From Smithville, take Hwy 70 East across Sligo Bridge. Go approximately one mile and turn left on Jack Hudson Rd and then next left onto Backbone Road. Take EVERY right fork on Backbone Road for a total of 2 miles to property on left. Property is gated.
Ready to Start the Conversation?
We're ready when you are.
 © 2025 Listings courtesy of RealTracs, Inc. as distributed by MLS GRID. IDX information is provided exclusively for consumers' personal non-commercial use and may not be used for any purpose other than to identify prospective properties consumers may be interested in purchasing. The IDX data is deemed reliable but is not guaranteed by MLS GRID and may be subject to an end user license agreement prescribed by the Member Participant's applicable MLS. Based on information submitted to the MLS GRID as of October 22, 2025 10:00 AM CST. All data is obtained from various sources and may not have been verified by broker or MLS GRID. Supplied Open House Information is subject to change without notice. All information should be independently reviewed and verified for accuracy. Properties may or may not be listed by the office/agent presenting the information. Some IDX listings have been excluded from this website.
© 2025 Listings courtesy of RealTracs, Inc. as distributed by MLS GRID. IDX information is provided exclusively for consumers' personal non-commercial use and may not be used for any purpose other than to identify prospective properties consumers may be interested in purchasing. The IDX data is deemed reliable but is not guaranteed by MLS GRID and may be subject to an end user license agreement prescribed by the Member Participant's applicable MLS. Based on information submitted to the MLS GRID as of October 22, 2025 10:00 AM CST. All data is obtained from various sources and may not have been verified by broker or MLS GRID. Supplied Open House Information is subject to change without notice. All information should be independently reviewed and verified for accuracy. Properties may or may not be listed by the office/agent presenting the information. Some IDX listings have been excluded from this website.
