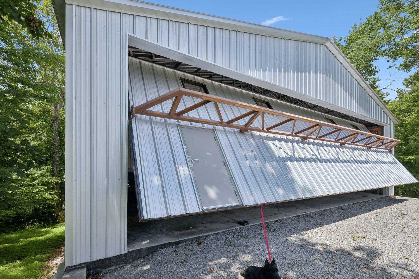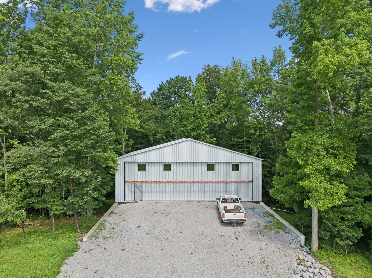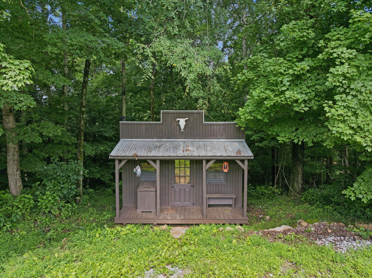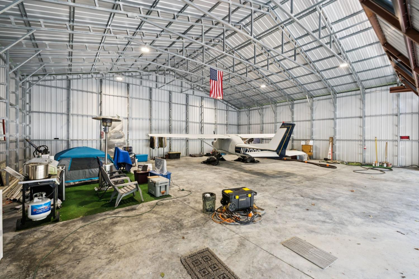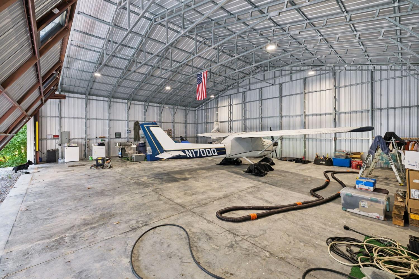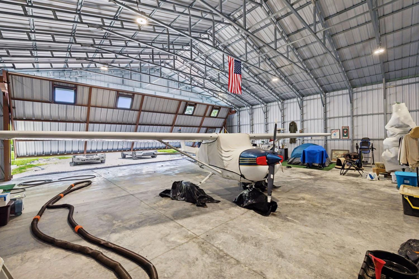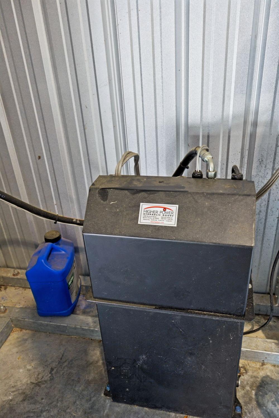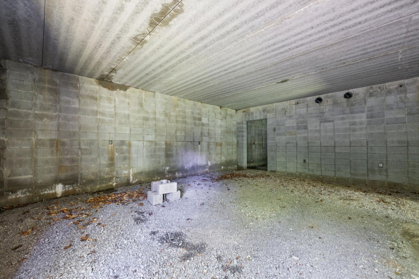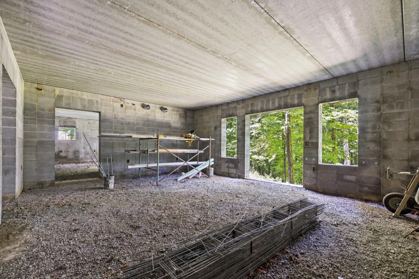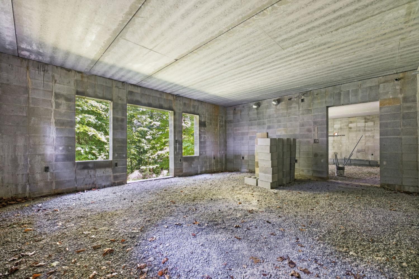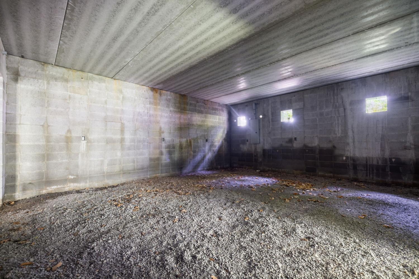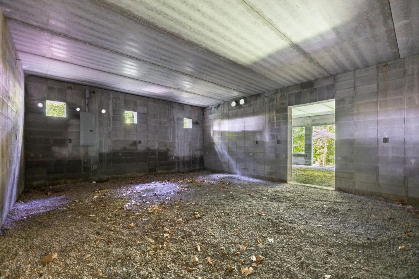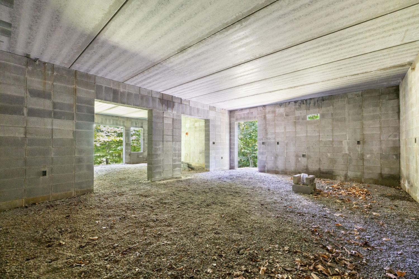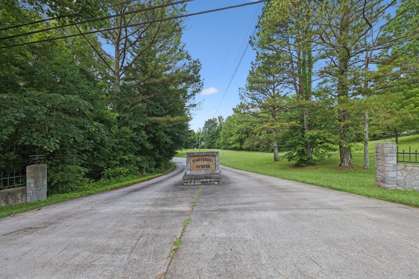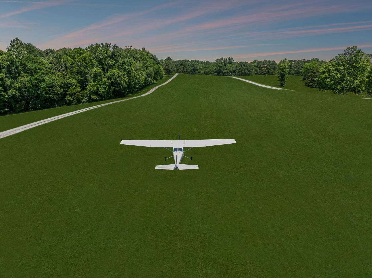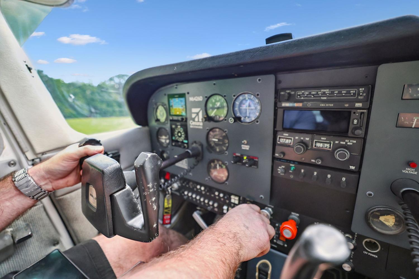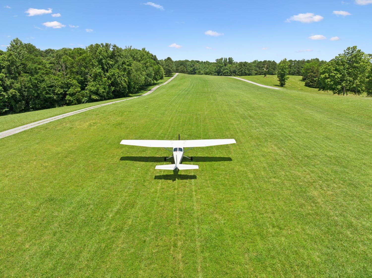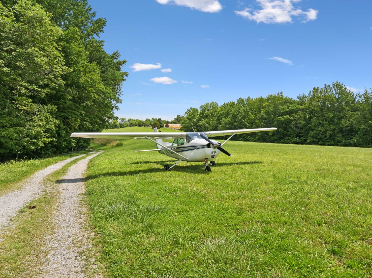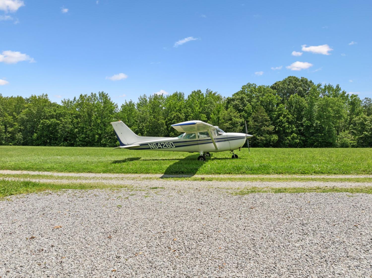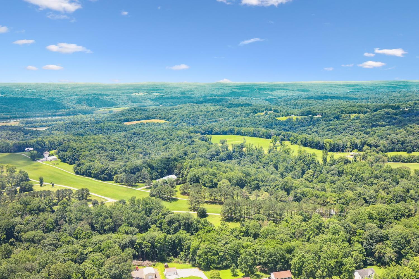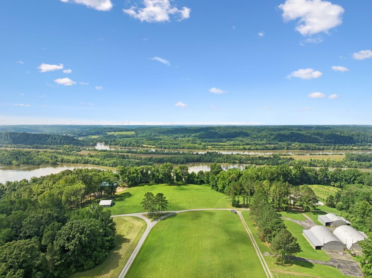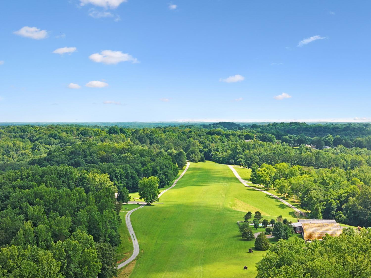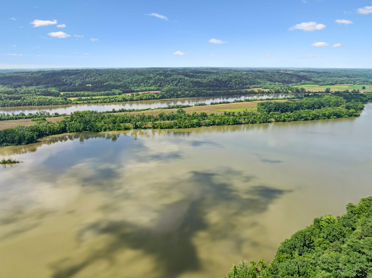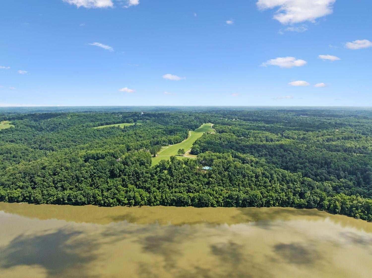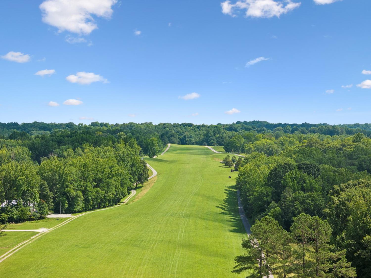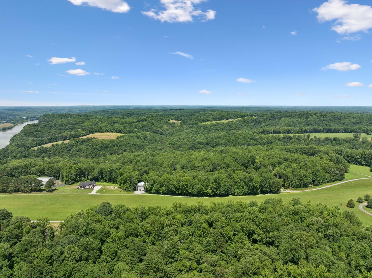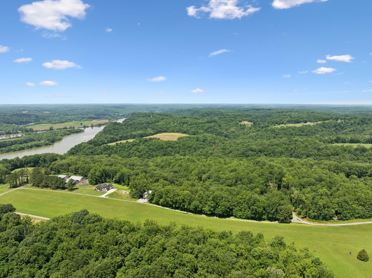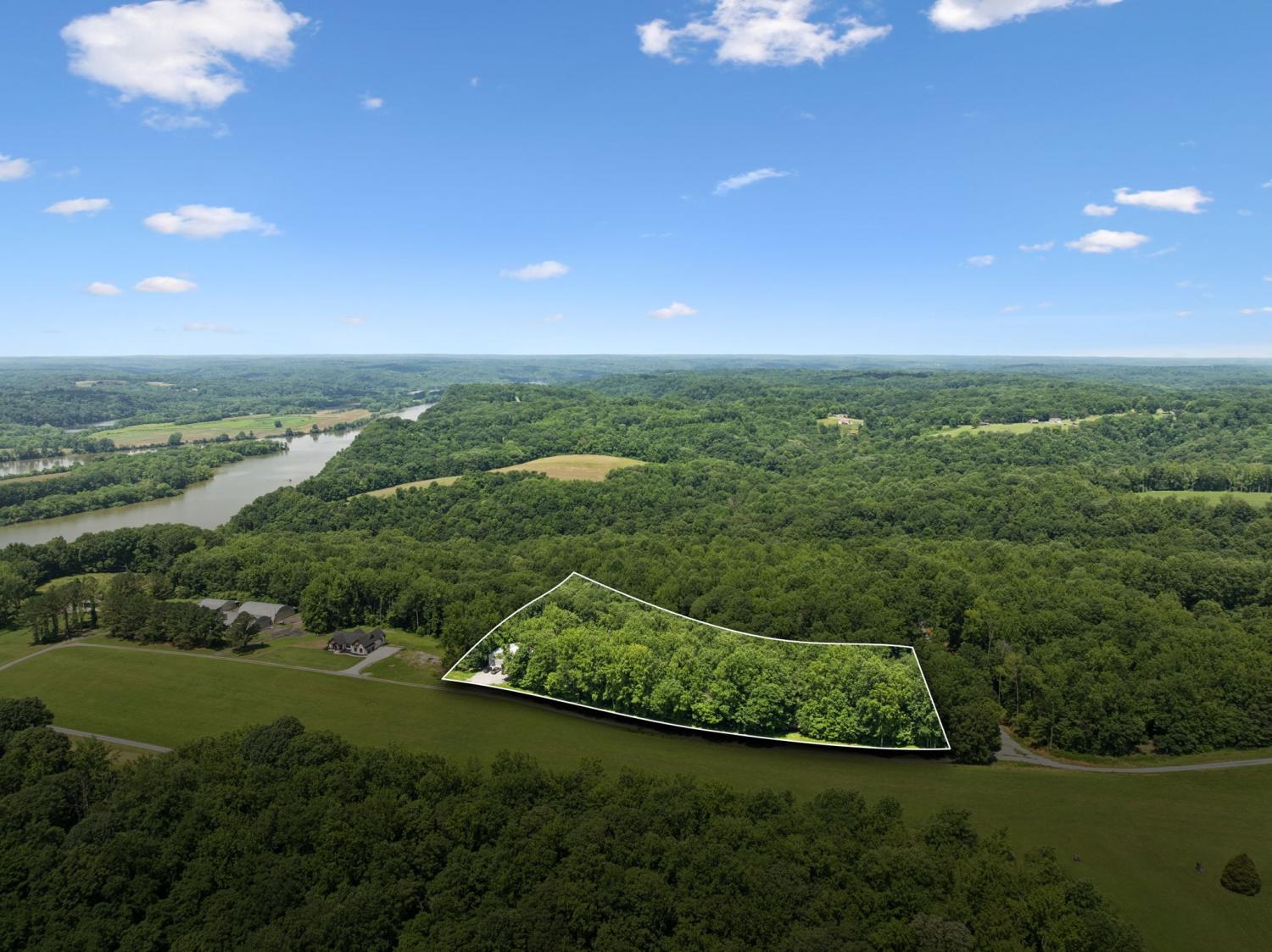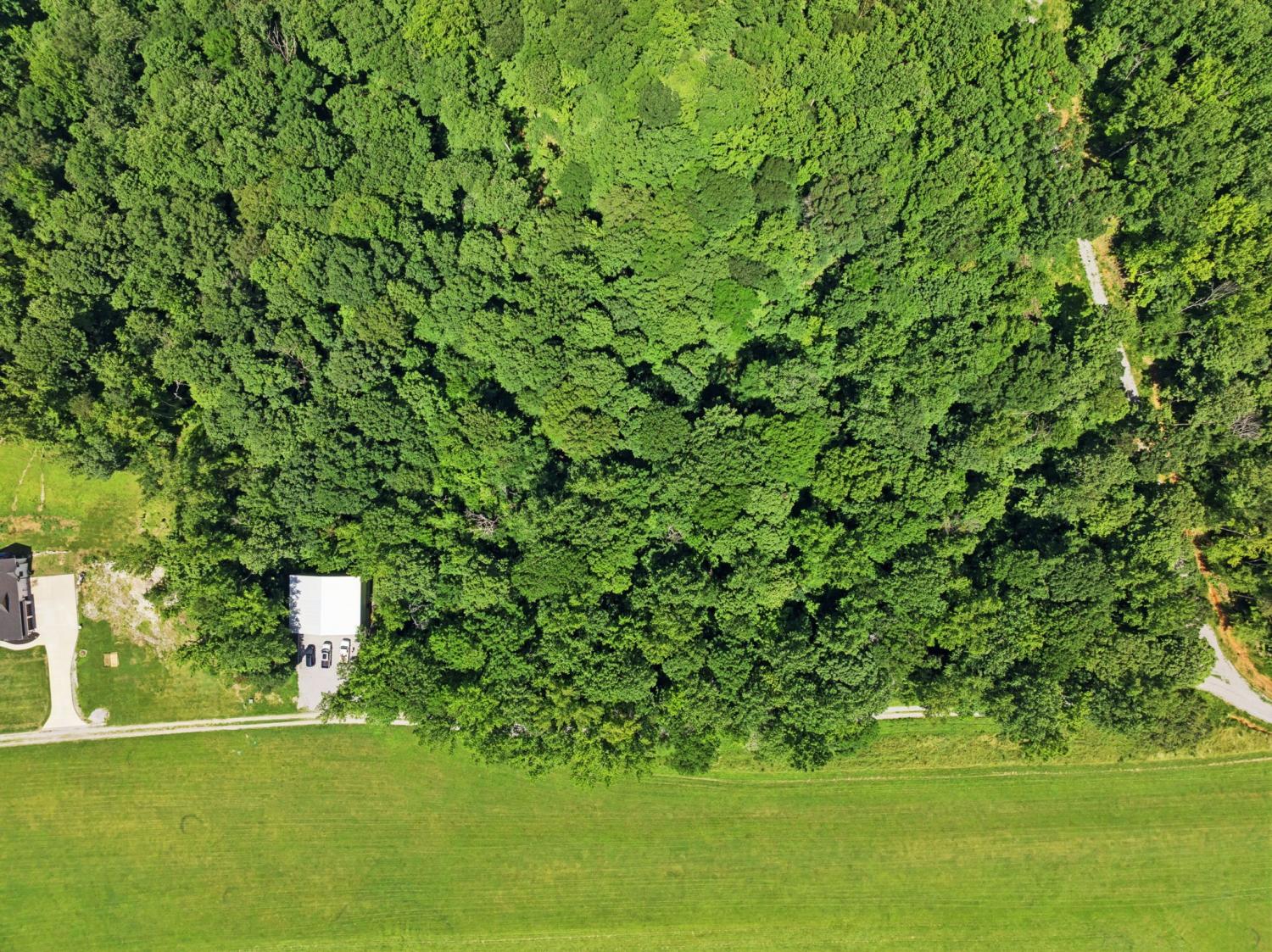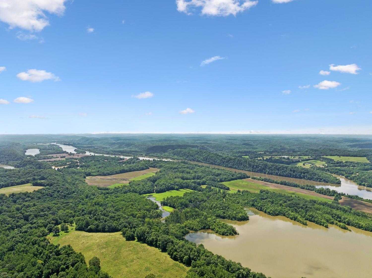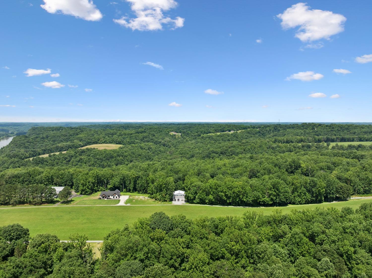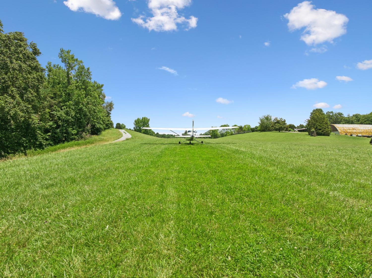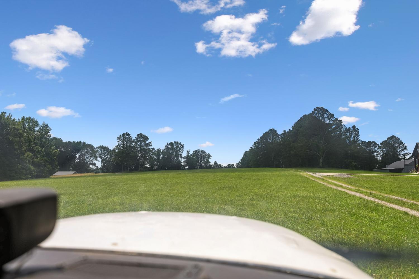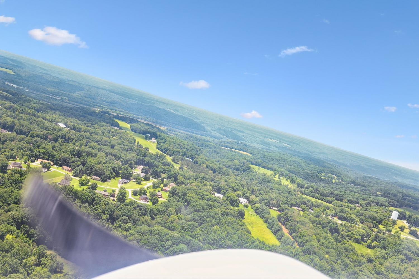 MIDDLE TENNESSEE REAL ESTATE
MIDDLE TENNESSEE REAL ESTATE
432 Slow Roll Dr, Chapmansboro, TN 37035 For Sale
Single Family Residence
- Single Family Residence
- 2,184 sq ft
Description
Welcome to a rare opportunity to own an architectural masterpiece. Located in an exclusive AVIATION COMMUNITY with 2 PRIVATE RUNWAYS! This partially constructed home is a dream in the making, designed with precision and intention. The 2000sqft hangar on ground level is ready for your own plane and has a hydraulic pump that operates the 46x14' bi-fold door that easily converts from a generator to an electrical panel install~well built using hollow-core concrete 4' thick slabs installed by USS~partially below grade in your living space, the structure is ready for mechanicals, offering the perfect blank canvas for a discerning buyer to bring their vision to life! The owner states that it is earthquake, tornado and fire proof construction~There is also plenty of room on the property to build your own custom home~in the current designatd space for living it was preconstructed for HVAC, electrical, gas and water systems~Also installed is a 30 amp RV connect, city water and septic~there is also a 24x 14 cabin that has a 16x20 deck on it~flying above your own piece of serenity you will notice a pond in the common space and plenty of woods and open space~this Hangar Home has direct access to one of the runways~HOA includes use of 200 acres, with walking trails, and wildlife. Property is 25 miles to John C Tune Airport in Nashville~owner is willing to share the concept plans for the buyer to complete~don't forget to check out all Cheatham County has to offer including fishing, swimming, boating, walking and hiking
Property Details
Status : Active
Source : RealTracs, Inc.
Address : 432 Slow Roll Dr Chapmansboro TN 37035
County : Cheatham County, TN
Property Type : Residential
Area : 2,184 sq. ft.
Year Built : 2024
Exterior Construction : Aluminum Siding,Other
Floors : Concrete
Heat : Other
HOA / Subdivision : Whifferdill
Listing Provided by : At Home Realty
MLS Status : Active
Listing # : RTC2925337
Schools near 432 Slow Roll Dr, Chapmansboro, TN 37035 :
West Cheatham Elementary, Cheatham Middle School, Cheatham Co Central
Additional details
Virtual Tour URL : Click here for Virtual Tour
Association Fee : $2,000.00
Association Fee Frequency : Annually
Heating : Yes
Parking Features : Garage Faces Front
Lot Size Area : 5.12 Sq. Ft.
Building Area Total : 2184 Sq. Ft.
Lot Size Acres : 5.12 Acres
Living Area : 2184 Sq. Ft.
Office Phone : 6157926100
Possession : Close Of Escrow
Cooling : 1
Garage Spaces : 1
Architectural Style : Other
Levels : One
Basement : Unfinished
Stories : 1
Utilities : Electricity Available,Water Available
Parking Space : 1
Sewer : Septic Tank
Location 432 Slow Roll Dr, TN 37035
Directions to 432 Slow Roll Dr, TN 37035
From Nashville take Briley Parkway to Exit 24~Go North on Hwy 12~Go past court house~Turn Left into Whifferdill~enter the gate and take the road to the right~property on the right~meet listing agent outside the gate and follow in
Ready to Start the Conversation?
We're ready when you are.
 © 2025 Listings courtesy of RealTracs, Inc. as distributed by MLS GRID. IDX information is provided exclusively for consumers' personal non-commercial use and may not be used for any purpose other than to identify prospective properties consumers may be interested in purchasing. The IDX data is deemed reliable but is not guaranteed by MLS GRID and may be subject to an end user license agreement prescribed by the Member Participant's applicable MLS. Based on information submitted to the MLS GRID as of September 5, 2025 10:00 PM CST. All data is obtained from various sources and may not have been verified by broker or MLS GRID. Supplied Open House Information is subject to change without notice. All information should be independently reviewed and verified for accuracy. Properties may or may not be listed by the office/agent presenting the information. Some IDX listings have been excluded from this website.
© 2025 Listings courtesy of RealTracs, Inc. as distributed by MLS GRID. IDX information is provided exclusively for consumers' personal non-commercial use and may not be used for any purpose other than to identify prospective properties consumers may be interested in purchasing. The IDX data is deemed reliable but is not guaranteed by MLS GRID and may be subject to an end user license agreement prescribed by the Member Participant's applicable MLS. Based on information submitted to the MLS GRID as of September 5, 2025 10:00 PM CST. All data is obtained from various sources and may not have been verified by broker or MLS GRID. Supplied Open House Information is subject to change without notice. All information should be independently reviewed and verified for accuracy. Properties may or may not be listed by the office/agent presenting the information. Some IDX listings have been excluded from this website.
