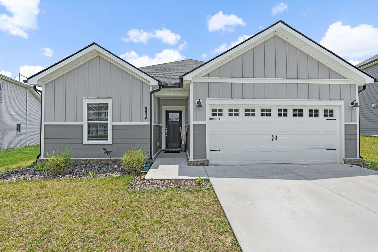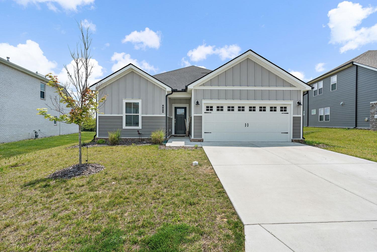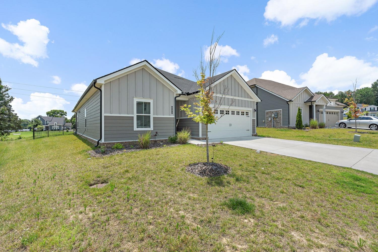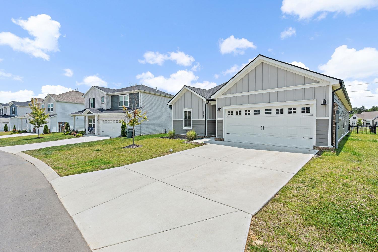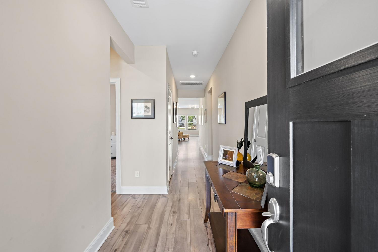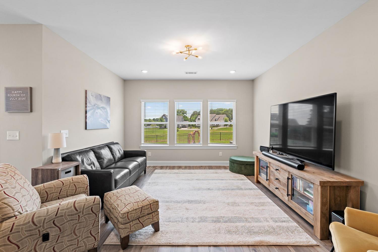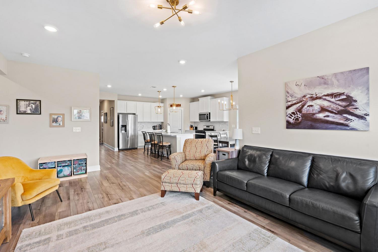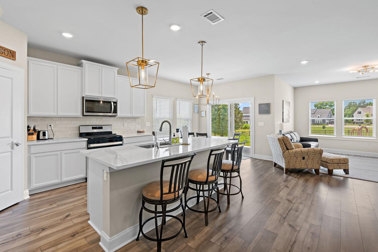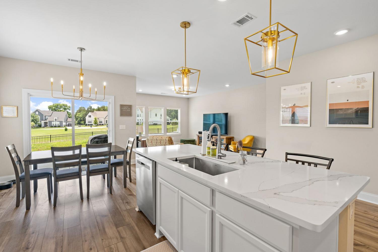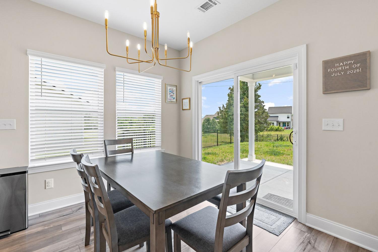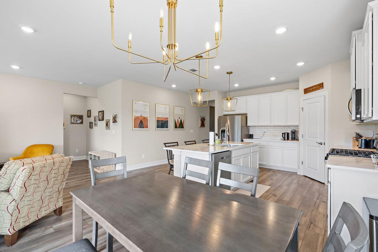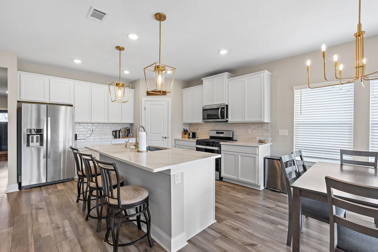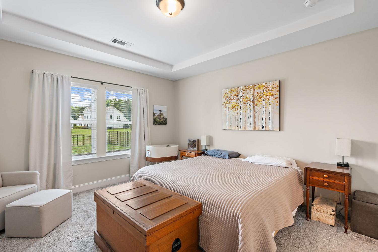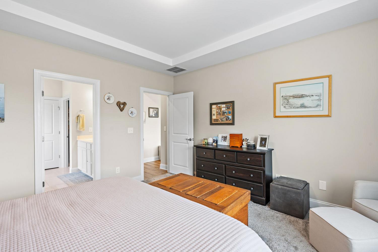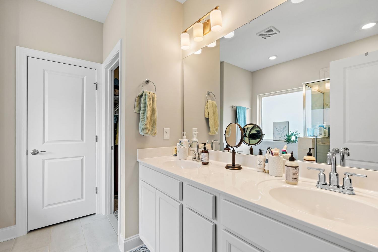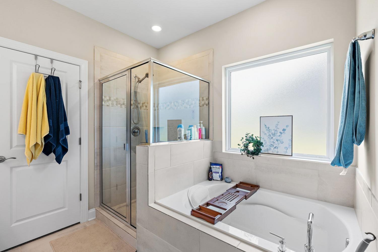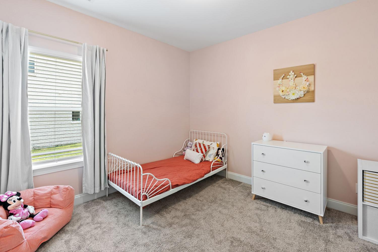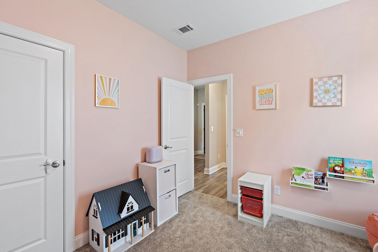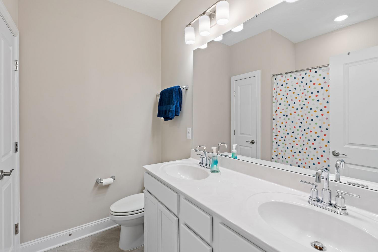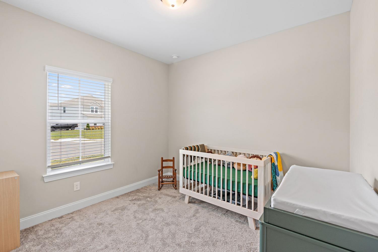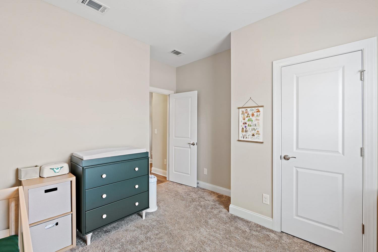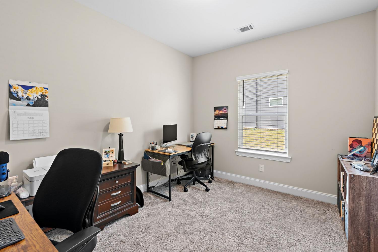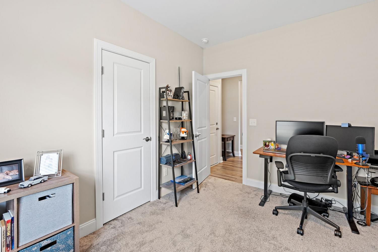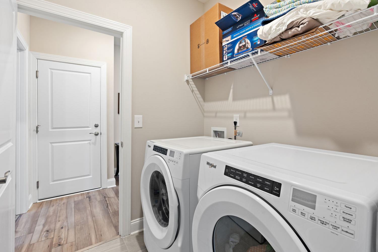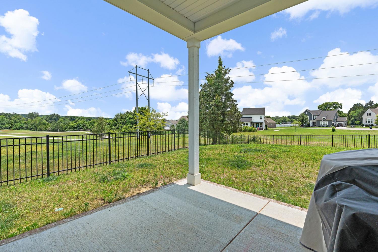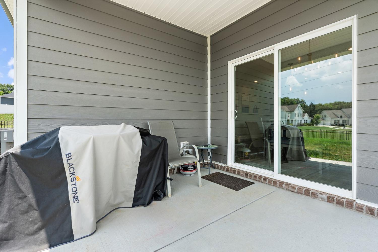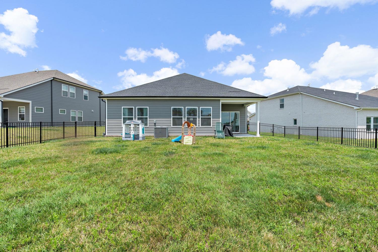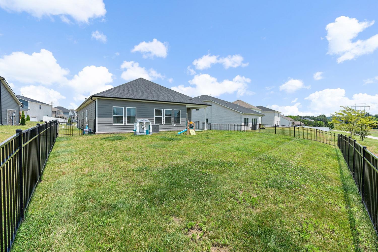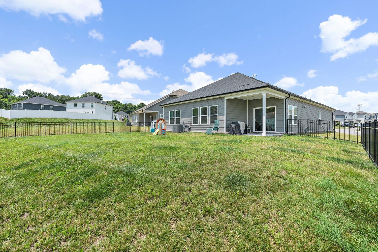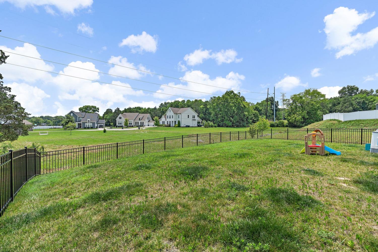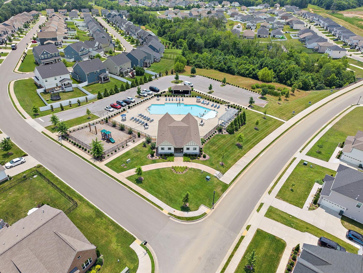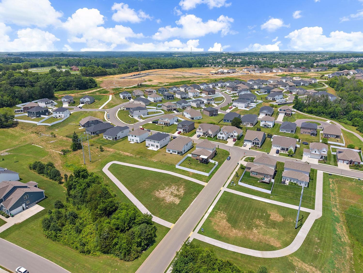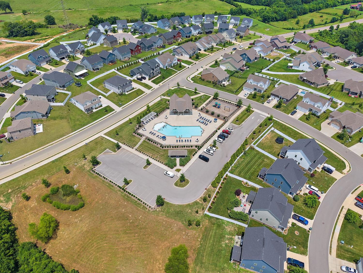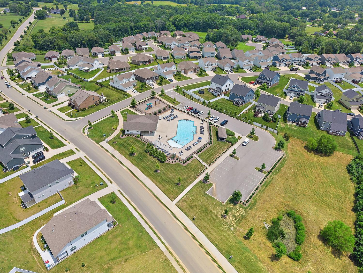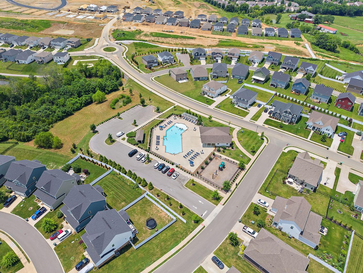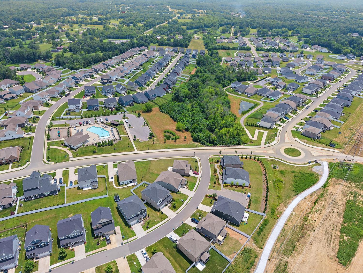 MIDDLE TENNESSEE REAL ESTATE
MIDDLE TENNESSEE REAL ESTATE
685 Castle Rd, Mount Juliet, TN 37122 For Sale
Single Family Residence
- Single Family Residence
- Beds: 4
- Baths: 2
- 1,835 sq ft
Description
Beautiful 4 bedroom home, less than 2 years old with beuatiful community pool and parks for under $500k? Why wait on new construction when this beautifully maintained, energy-efficient home is move-in ready and less than 2 years old? Located in the highly desirable Walton's Grove subdivision, this home includes thoughtful upgrades like a fully fenced backyard, window blinds throughout, and all appliances—including refrigerator, washer, and dryer—already in place. There’s truly nothing left to do but move in and enjoy! Step inside to discover an open-concept floor plan with a spacious kitchen featuring a large island and designer-curated finishes. The primary suite includes a walk-in closet with direct access to the laundry room, making everyday living even more convenient. You’ll also love the upgraded lighting package and energy-efficient features that offer long-term savings, improved air quality, and year-round comfort. Perfectly located in Mount Juliet, just 25 minutes from downtown Nashville, Walton’s Grove offers exceptional community amenities including a pool, cabana, and playground. You’ll also be zoned for some of Mount Juliet’s top-rated schools, making this home an ideal choice for families.
Property Details
Status : Active
Address : 685 Castle Rd Mount Juliet TN 37122
County : Wilson County, TN
Property Type : Residential
Area : 1,835 sq. ft.
Yard : Back Yard
Year Built : 2023
Exterior Construction : Fiber Cement,Hardboard Siding
Floors : Carpet,Laminate,Tile
Heat : Central
HOA / Subdivision : Waltons Grove Ph 5A
Listing Provided by : eXp Realty
MLS Status : Active
Listing # : RTC2925496
Schools near 685 Castle Rd, Mount Juliet, TN 37122 :
Rutland Elementary, Gladeville Middle School, Wilson Central High School
Additional details
Association Fee : $95.00
Association Fee Frequency : Monthly
Assocation Fee 2 : $500.00
Association Fee 2 Frequency : One Time
Heating : Yes
Parking Features : Attached
Lot Size Area : 0.21 Sq. Ft.
Building Area Total : 1835 Sq. Ft.
Lot Size Acres : 0.21 Acres
Lot Size Dimensions : .210 acres
Living Area : 1835 Sq. Ft.
Lot Features : Rolling Slope
Office Phone : 8885195113
Number of Bedrooms : 4
Number of Bathrooms : 2
Full Bathrooms : 2
Possession : Close Of Escrow
Cooling : 1
Garage Spaces : 2
Architectural Style : Traditional
Patio and Porch Features : Patio,Covered
Levels : One
Basement : None
Stories : 1
Utilities : Water Available
Parking Space : 2
Sewer : Public Sewer
Location 685 Castle Rd, TN 37122
Directions to 685 Castle Rd, TN 37122
I-40 E to Beckwith Rd to Kilkenny Wy to Collier Rd
Ready to Start the Conversation?
We're ready when you are.
 © 2025 Listings courtesy of RealTracs, Inc. as distributed by MLS GRID. IDX information is provided exclusively for consumers' personal non-commercial use and may not be used for any purpose other than to identify prospective properties consumers may be interested in purchasing. The IDX data is deemed reliable but is not guaranteed by MLS GRID and may be subject to an end user license agreement prescribed by the Member Participant's applicable MLS. Based on information submitted to the MLS GRID as of September 5, 2025 10:00 PM CST. All data is obtained from various sources and may not have been verified by broker or MLS GRID. Supplied Open House Information is subject to change without notice. All information should be independently reviewed and verified for accuracy. Properties may or may not be listed by the office/agent presenting the information. Some IDX listings have been excluded from this website.
© 2025 Listings courtesy of RealTracs, Inc. as distributed by MLS GRID. IDX information is provided exclusively for consumers' personal non-commercial use and may not be used for any purpose other than to identify prospective properties consumers may be interested in purchasing. The IDX data is deemed reliable but is not guaranteed by MLS GRID and may be subject to an end user license agreement prescribed by the Member Participant's applicable MLS. Based on information submitted to the MLS GRID as of September 5, 2025 10:00 PM CST. All data is obtained from various sources and may not have been verified by broker or MLS GRID. Supplied Open House Information is subject to change without notice. All information should be independently reviewed and verified for accuracy. Properties may or may not be listed by the office/agent presenting the information. Some IDX listings have been excluded from this website.
